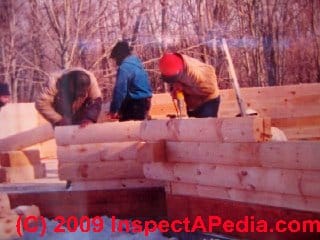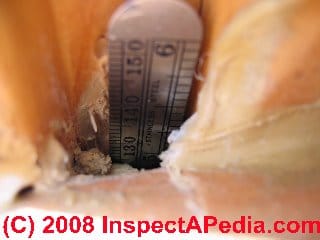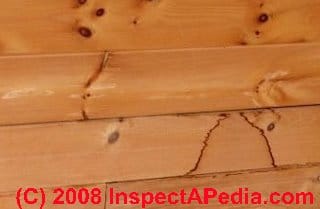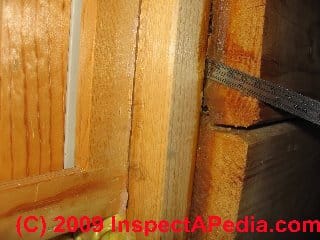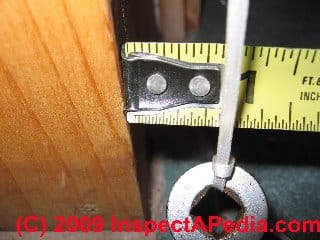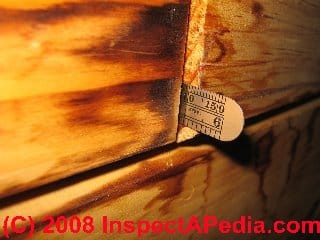 Splines & Gaskets on Log Buildings
Splines & Gaskets on Log Buildings
Guide to Log Home Leak Problems
- POST a QUESTION or COMMENT about how to detect and correct missing splines and sealants in log home walls and at windows or doors
Log home air & water leaks: Log home spline and sealant mistakes: here we dexplain methods to detect the omission of splines or gaskets during the construction of milled log or solid log houses, and we suggest repair methods to stop log house drafts and leaks.
Readers should also see Log House Leak Diagnosis & Cure. Our page top photo (discussed below) shows that without a doubt the butt joint of these two logs was not splined nor sealed against water leaks and air drafts. The stains on the log ends confirm that water has indeed leaked into the structure at this point.
This series of articles provides information on the inspection and diagnosis of damage to new and older log homes and includes description of log house and log siding insulation values and alternatives, and also a description of the characteristics of slab-sided log homes as well as all other types of log home construction.
We include illustrations of log structures from several very different areas and climates in both the United States and Norway. Our page top photo shows a modern kit log home constructed in New York State.
For modern kit and factory-sourced log structures we include details of common construction and building defects that cause water and air leaks and ultimately rot damage and we point to key problem areas that need to be inspected carefully when buying or maintaining a log home.
InspectAPedia tolerates no conflicts of interest. We have no relationship with advertisers, products, or services discussed at this website.
- Daniel Friedman, Publisher/Editor/Author - See WHO ARE WE?
Guide to Finding & Repairing Spline Gaps & Gasket Omissions in Log Home Walls
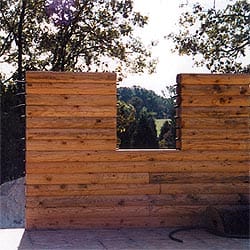 What goes wrong during construction of a log home wall? This article describes gasket and caulk omissions and failure to keep the wall plumb and true.
What goes wrong during construction of a log home wall? This article describes gasket and caulk omissions and failure to keep the wall plumb and true.
Rushing Log Set Crews Omit Sealants?
[Click to enlarge any image]
In this photo of a log home kit wall being assembled you can see the ends of between-log gaskets protruding out between every log course - or can you?
Count down from the fifth log from the top and the sixth log from the top of this wall at the right hand end - was this log gasket forgotten? (Maybe not, it may have been trimmed "short" - we can't see for sure in this photo.)
In the speed and excitement of constructing a modern milled-log home, we can testify from first-hand experience that it's embarrassingly easy to make a mistake or two.
Working in the assembly of a beautiful manufactured-log home years ago we split into teams.
Paul Galow and I did the layout on the newly-constructed first floor deck, making sure that our measurements were exact - because the logs were cut to within 1/16" of spec themselves.
A second log house construction crew, the log set gang, began carrying logs up from the log stack onto the first floor decking, placing each log in numbered sequence according to the manufacturer's plans and instructions. (Yes we read the instructions, and no, this photo is of a different log home construction project that did not go as well as ours.)
A third log construction crew had the job of placing gaskets and caulk as the specs called for on top of each log course before the next course of logs was placed.
We followed the log-set gang with our log drill and log spikes to secure each new log course in place.
The log placement crew excitedly set each new log in place - but on a few occasions they were ahead of the caulk, and gasket crew. Some logs were placed without the proper sealant between log courses - something that was virtually impossible to correct after more courses had been set and spiked in place.
Later it was up to us to find and fix these construction snafus.
The new log home owner, Jeff B. (my daughter Michelle's soccer coach) was working like mad carrying logs, but Jeff didn't bargain for leaks and drafts in his new home.
Air & Water Leaks at Log Home Corners
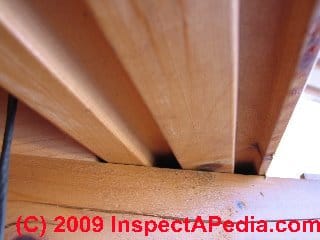
We couldn't see any sign of a gasket in this receiving groove at the corner of a log home where stains and draft complaints were traced to the building corners (photo above). Often the builder will run the gasket wild past the end of the overlapping corner logs, then trim it off later, leaving a visible gasket end to confirm its presence. (Log home manufacturer instructions may vary on this detail.)
In our second photo (above right) the retrofit of caulk at the outside of the log home corners told us that someone had been trying to stop a draft.
Probing behind the caulk (photo above right), or where there was no caulk showing at other corners (above left), if your probe reaches into the mating log faces for a distance greater than the overlapping intersecting log without finding any obstruction, the corner was not sealed with a gasket or caulk during construction.
(Use a ruler longer than our little 6" unit here if you don't want to lose it inside the log wall.)
Inside this home near one of the intersecting log corners we can observe several leak stains over the collection of Marilyn Monroe souvenirs.
Monroe died in 1962. Given the leaks and drafts in this corner, if Ms. Monroe were alive and visiting this particular home in winter, the leaks and drafts would surely have discouraged the striking of a suggestive pose.
Omission of Splines or Gaskets on Log Homes at Log End Butt Joints in Log Houses
Splines, gaskets, or caulk are also specified between the ends of abutting logs. As you can see from our ruler in this photo, there was no obstruction between the indoor and outside surface of these butting logs in this leaky log home.
Without a doubt the butt joint of these two logs was not splined nor sealed against water leaks and air drafts.
The stains on the log ends confirm that water has indeed leaked into the structure at this point.
Having worked on a log home construction crew we can testify that in the rush and excitement of keeping up with the crew setting logs around the building, the individual or crew whose job it is to place the caulk or gasket may fall behind.
It's easy to place and fasten down a log without noticing that the spline or gasket was omitted.
Omission of T-jambs, Splines, Gaskets Causes of Leaks at Log House Windows
A little less common but still a problem among first-time log home builders is the omission of a T-jamb, splines or gaskets at window and door openings. Our ruler is being used to probe behind the window jamb to see if there was a spline or T-jamb used. (There was none.)
It is inherently tricky to mate a flat or rectangular window frame into a scalloped-surfaced log wall without leaks. Our photo shows use of a flat steel ruler as a probe to demonstrate that a flange, gasket, or even caulk were all omitted between this log wall window frame and the butt ends of the logs at the window rough opening.
But like most construction problems, the solution is well-known and at hand. Traditional log home windows and doors in Norway, for example, are constructed by placing a let-in rectangular board against the butt-ends of the logs at the window sides.
In the U.S. kit homes and manufactured milled log home designs typically include a "T-jamb" using a spline and rabbet grooved window jamb (or frame) to provide a positive seal (along with gaskets or caulk) between the window frame and the sides of the window opening where the butt ends of logs are exposed. Head flashing kits and sill flashing kits may also be provided by the manufacturer.
An outdoor view of the leaky log building wall at this window can be seen at Log Checking or Splitting.
Where the window side splines are omitted, such as at this New York log home, the window will leak air and water around its frame. A retrofit project using caulk and custom window head and sill flashings might avoid having to completely remove every window and reinstall them with correct seals.
Probing horizontally into the openings cut for log splines you should be able to feel the presence of a gasket or caulk along-side or atop the spline openings.
From inside a building if you see daylight between logs of an exterior wall, or if you feel drafts during windy weather, or if you can probe all the way through the wall such as in our photo above, splines and/or gaskets may have been omitted.
Keeping Log Home Walls Plumb During Construction
Another detail about log home construction is worth mentioning, though it's not a spline or sealing defect.
Paul and the rest of the log home framing crew also used vertical braces nailed back to the floor deck and huge C-clamps along with levels, tape measures, eyes, string, other methods to keep our rapidly-rising log walls plumb and square.
Log houses go up fast once everything is ready at the site.
If you do not keep an eye on your log walls during erection, unlike a platform-built wall that is constructed flat and lifted into place, it's possible for log walls to curve or lean out of plumb.
Our photo (above left) shows a wall that was 7/8" out of plumb over 6'8 in height at a log home inspection (not one we built).
Out of plumb log walls on a home may also mean hard to seal intersecting building surfaces.
...
Continue reading at SPLINE & GASKET DESIGNS for LOG HOMES or select a topic from the closely-related articles below, or see the complete ARTICLE INDEX.
Or see these
Recommended Articles
- LOG HOME GUIDE
- AIR LEAK DETECTION TOOLS
- CRACKS CHECKS SPLITS in BEAMS, LOGS & POSTS
- DIAMOND WEDGE CUT LOG CABIN
- ENERGY EFFICIENCY of LOG HOMES
- INSULATION R-VALUE, SOLID LOG WALL
- LEAK DIAGNOSIS & CURE in LOG HOMES
- LOG HOME CONSTRUCTION
- R-VALUES & THERMAL MASS in LOG HOMES
- SEALANTS CAULKS COATINGS for LOG HOMES
- SHRINKAGE & HEIGHT CHANGES, LOG WALL
- SLAB SIDING LOG HOMES
- SPLINE & GASKET DESIGNS for LOG HOMES
- SPLINE GAPS & GASKET OMISSIONS
- THERMAL MASS in BUILDINGS
Suggested citation for this web page
SPLINE GAPS & GASKET OMISSIONS at InspectApedia.com - online encyclopedia of building & environmental inspection, testing, diagnosis, repair, & problem prevention advice.
Or see this
INDEX to RELATED ARTICLES: ARTICLE INDEX to BUILDING STRUCTURES
Or use the SEARCH BOX found below to Ask a Question or Search InspectApedia
Ask a Question or Search InspectApedia
Questions & answers or comments about how to detect and correct missing splines and sealants in log home walls and at windows or doors
Try the search box just below, or if you prefer, post a question or comment in the Comments box below and we will respond promptly.
Search the InspectApedia website
Note: appearance of your Comment below may be delayed: if your comment contains an image, photograph, web link, or text that looks to the software as if it might be a web link, your posting will appear after it has been approved by a moderator. Apologies for the delay.
Only one image can be added per comment but you can post as many comments, and therefore images, as you like.
You will not receive a notification when a response to your question has been posted.
Please bookmark this page to make it easy for you to check back for our response.
IF above you see "Comment Form is loading comments..." then COMMENT BOX - countable.ca / bawkbox.com IS NOT WORKING.
In any case you are welcome to send an email directly to us at InspectApedia.com at editor@inspectApedia.com
We'll reply to you directly. Please help us help you by noting, in your email, the URL of the InspectApedia page where you wanted to comment.
Citations & References
In addition to any citations in the article above, a full list is available on request.
- Thanks to Arlene Puentes for the photograph of a checked log in a log home exterior. Arlene Puentes, a licensed home inspector, educator, and building failures researcher in Kingston, NY. Photographs © Arlene Puentes 2006 All Rights Reserved. Text © Daniel Friedman Arlene Puentes 2008 All Rights Reserved.
- "The Logless Log Home," Jim Robbins, New York Times, 05/05/2010 Home section, p. D1 & D6.
- "Shop Talk," Martin Mintz, AIA, Builder Magazine, April 1986, detailed solutions for log shrinkage movement by using a "T" jamb at windows and doors. A January 1986 Builder Magazine article shows window installation details in 8" thick log walls.
- "Caulking, Chinking, Insulators, Sealants - which System works Best," Log Home and Alternative Housing Builder, Nov-Dec 1983.
- Insulating Characteristics of log homes were neatly summarized by Roger Rawlings in "Log Homes in a New Light," Rodale's New Shelter, April 1983, p. 28
- Lincoln Log Homes Marketing, Inc., 6000 Lumber Lane, Kannapolis NC 28081 704-932-6151
- Merrimac Log Homes, Henniker, NH, sells log home products, milled log home kits, log siding, and log home plans and log home construction accessories. 866-637-7462 or logs@mlhnh.com - merrimacloghomes.com
- Best Practices Guide to Residential Construction, by Steven Bliss. John Wiley & Sons, 2006. ISBN-10: 0471648361, ISBN-13: 978-0471648369, Hardcover: 320 pages, available from Amazon.com and also Wiley.com. See our book review of this publication.
- Decks and Porches, the JLC Guide to, Best Practices for Outdoor Spaces, Steve Bliss (Editor), The Journal of Light Construction, Williston VT, 2010 ISBN 10: 1-928580-42-4, ISBN 13: 978-1-928580-42-3, available from Amazon.com
- The Journal of Light Construction has generously given reprint permission to InspectAPedia.com for certain articles found at this website. All rights and contents to those materials are ©Journal of Light Construction and may not be reproduced in any form.
- Appliances and Home Electronics, - energy savings, U.S. Department of Energy
- Avongard FOUNDATION CRACK PROGRESS CHART [PDF] - structural crack monitoring
- BASEMENT MOISTURE CONTROL [PDF] U.S. Department of Energy
- Building Failures, Diagnosis & Avoidance, 2d Ed., W.H. Ransom, E.& F. Spon, New York, 1987 ISBN 0-419-14270-3
- Building Pathology, Deterioration, Diagnostics, and Intervention, Samuel Y. Harris, P.E., AIA, Esq., ISBN 0-471-33172-4, John Wiley & Sons, 2001 [General building science-DF] ISBN-10: 0471331724 ISBN-13: 978-0471331728
- Building Pathology: Principles and Practice, David Watt, Wiley-Blackwell; 2 edition (March 7, 2008) ISBN-10: 1405161035 ISBN-13: 978-1405161039
- The Circular Staircase, Mary Roberts Rinehart
- Construction Drawings and Details, Rosemary Kilmer
- CRAWL SPACE MOISTURE CONTROL [PDF] U.S. Department of Energy
- Design of Wood Structures - ASD, Donald E. Breyer, Kenneth Fridley, Kelly Cobeen, David Pollock, McGraw Hill, 2003, ISBN-10: 0071379320, ISBN-13: 978-0071379328
This book is an update of a long-established text dating from at least 1988 (DJF); Quoting:
This book is gives a good grasp of seismic design for wood structures. Many of the examples especially near the end are good practice for the California PE Special Seismic Exam design questions. It gives a good grasp of how seismic forces move through a building and how to calculate those forces at various locations. THE CLASSIC TEXT ON WOOD DESIGN UPDATED TO INCLUDE THE LATEST CODES AND DATA. Reflects the most recent provisions of the 2003 International Building Code and 2001 National Design Specification for Wood Construction. Continuing the sterling standard set by earlier editions, this indispensable reference clearly explains the best wood design techniques for the safe handling of gravity and lateral loads. Carefully revised and updated to include the new 2003 International Building Code, ASCE 7-02 Minimum Design Loads for Buildings and Other Structures, the 2001 National Design Specification for Wood Construction, and the most recent Allowable Stress Design. - Diagnosing & Repairing House Structure Problems, Edgar O. Seaquist, McGraw Hill, 1980 ISBN 0-07-056013-7 (obsolete, incomplete, missing most diagnosis steps, but very good reading; out of print but used copies are available at Amazon.com, and reprints are available from some inspection tool suppliers). Ed Seaquist was among the first speakers invited to a series of educational conferences organized by D Friedman for ASHI, the American Society of Home Inspectors, where the topic of inspecting the in-service condition of building structures was first addressed.
- Domestic Building Surveys, Andrew R. Williams, Kindle book, Amazon.com
- Defects and Deterioration in Buildings: A Practical Guide to the Science and Technology of Material Failure, Barry Richardson, Spon Press; 2d Ed (2001), ISBN-10: 041925210X, ISBN-13: 978-0419252108. Quoting:
A professional reference designed to assist surveyors, engineers, architects and contractors in diagnosing existing problems and avoiding them in new buildings. Fully revised and updated, this edition, in new clearer format, covers developments in building defects, and problems such as sick building syndrome. Well liked for its mixture of theory and practice the new edition will complement Hinks and Cook's student textbook on defects at the practitioner level. - Guide to Domestic Building Surveys, Jack Bower, Butterworth Architecture, London, 1988, ISBN 0-408-50000 X
- "Avoiding Foundation Failures," Robert Marshall, Journal of Light Construction, July, 1996 (Highly recommend this article-DF)
- "A Foundation for Unstable Soils," Harris Hyman, P.E., Journal of Light Construction, May 1995
- "Backfilling Basics," Buck Bartley, Journal of Light Construction, October 1994
- "Inspecting Block Foundations," Donald V. Cohen, P.E., ASHI Reporter, December 1998. This article in turn cites the Fine Homebuilding article noted below.
- "When Block Foundations go Bad," Fine Homebuilding, June/July 1998
- Historic Preservation Technology: A Primer, Robert A. Young, Wiley (March 21, 2008) ISBN-10: 0471788368 ISBN-13: 978-0471788362
- LOG HOMES: MINIMIZING AIR LEAKAGE [PDF] U.S. Department of Energy
- Manual for the Inspection of Residential Wood Decks and Balconies, by Cheryl Anderson, Frank Woeste (Forest Products Society), & Joseph Loferski, October 2003, ISBN-13: 978-1892529343,
- Masonry Design for Engineers and Architects, M. Hatzinikolas, Y. Korany, Canadian Masonry (2005), ISBN-10: 0978006100, ISBN-13: 978-0978006105
- Masonry Structures: Behavior and Design, Robert G. Drysdale, Ahmid A. Hamid, Lawrie R. Baker, The Masonry Society; 2nd edition (1999), ISBN-10: 1929081014, ISBN-13: 978-1929081011
- Masonry, Engineered: Using the Canadian Code, J. I. Gainville, Cantext publications (1983), ASIN: B0007C37PG
- Masonry, Non-reinforced masonry design tables, Hans J. Schultz, National Concrete Producers Association and the Canadian Masonry Contractors Association (1976), ASIN: B0007C2LQM
- MOISTURE CONTROL in BUILDINGS [PDF] U.S. Department of Energy
- MOISTURE CONTROL in WALLS [PDF] U.S. Department of Energy
- Quality Standards for the Professional Remodeling Industry, National Association of Home Builders Remodelers Council, NAHB Research Foundation, 1987.
- Quality Standards for the Professional Remodeler, N.U. Ahmed, # Home Builder Pr (February 1991), ISBN-10: 0867183594, ISBN-13: 978-0867183597
- Slab on Grade Foundation Moisture and Air Leakage, U.S. Department of Energy
- Straw Bale Home Design, U.S. Department of Energy provides information on strawbale home construction - original source at http://www.energysavers.gov/your_home/designing_remodeling/index.cfm/mytopic=10350
- More Straw Bale Building: A Complete Guide to Designing and Building with Straw (Mother Earth News Wiser Living Series), Chris Magwood, Peter Mack, New Society Publishers (February 1, 2005), ISBN-10: 0865715181 ISBN-13: 978-0865715189 - Quoting:
Straw bale houses are easy to build, affordable, super energy efficient, environmentally friendly, attractive, and can be designed to match the builder’s personal space needs, esthetics and budget. Despite mushrooming interest in the technique, however, most straw bale books focus on “selling” the dream of straw bale building, but don’t adequately address the most critical issues faced by bale house builders. Moreover, since many developments in this field are recent, few books are completely up to date with the latest techniques.
More Straw Bale Building is designed to fill this gap. A completely rewritten edition of the 20,000-copy best--selling original, it leads the potential builder through the entire process of building a bale structure, tackling all the practical issues: finding and choosing bales; developing sound building plans; roofing; electrical, plumbing, and heating systems; building code compliance; and special concerns for builders in northern climates. - VAPOR BARRIERS or VAPOR DIFFUSION RETARDERS [PDF] U.S. DOE - how vapor barriers work, types of vapor diffusion barriers, installing vapor barrier
- VENTILATION for ENERGY-EFFICIENT BUILDINGS [PDF] Purpose of ventilation, ventilateion strategies, etc.
- In addition to citations & references found in this article, see the research citations given at the end of the related articles found at our suggested
CONTINUE READING or RECOMMENDED ARTICLES.
Log Home Design, Inspection, Maintenance, Repair References & Product Sources
- LOG HOMES: MINIMIZING AIR LEAKAGE [PDF] U.S. Department of Energy
- Log Homes: Controlling Moisture in Log Homes, U.S. Department of Energy
- Log Homes: Log Home Design, U.S. Department of Energy
- Lincoln Log Homes Marketing, Inc., 6000 Lumber Lane, Kannapolis NC 28081 704-932-6151
- In addition to citations & references found in this article, see the research citations given at the end of the related articles found at our suggested
CONTINUE READING or RECOMMENDED ARTICLES.
- Carson, Dunlop & Associates Ltd., 120 Carlton Street Suite 407, Toronto ON M5A 4K2. Tel: (416) 964-9415 1-800-268-7070 Email: info@carsondunlop.com. Alan Carson is a past president of ASHI, the American Society of Home Inspectors.
Thanks to Alan Carson and Bob Dunlop, for permission for InspectAPedia to use text excerpts from The HOME REFERENCE BOOK - the Encyclopedia of Homes and to use illustrations from The ILLUSTRATED HOME .
Carson Dunlop Associates provides extensive home inspection education and report writing material. In gratitude we provide links to tsome Carson Dunlop Associates products and services.


