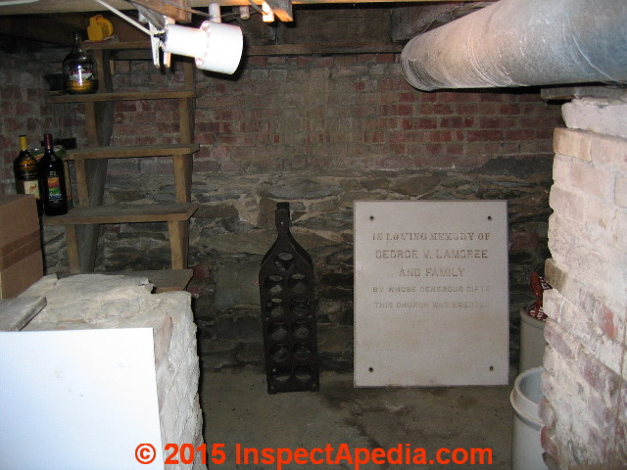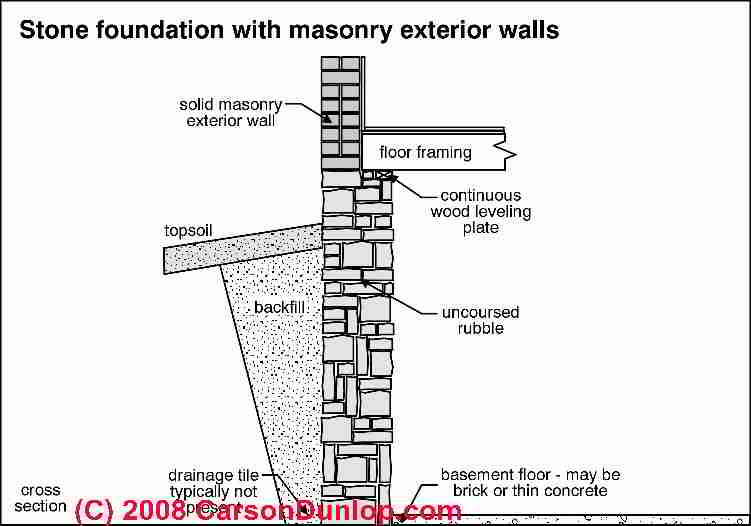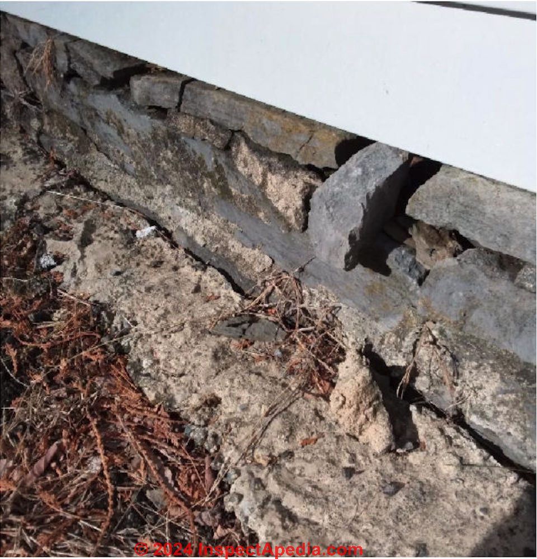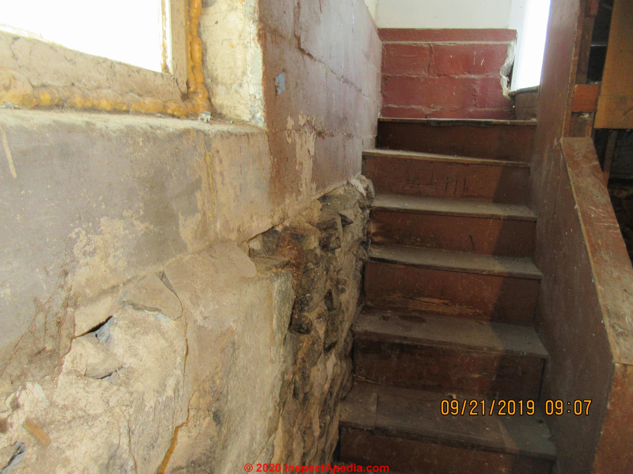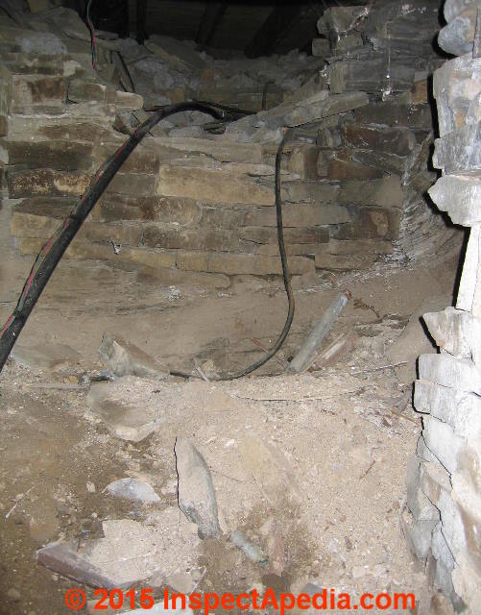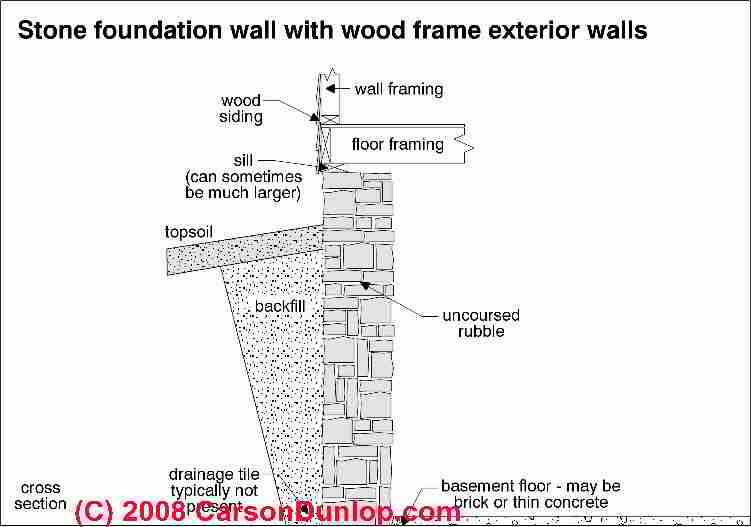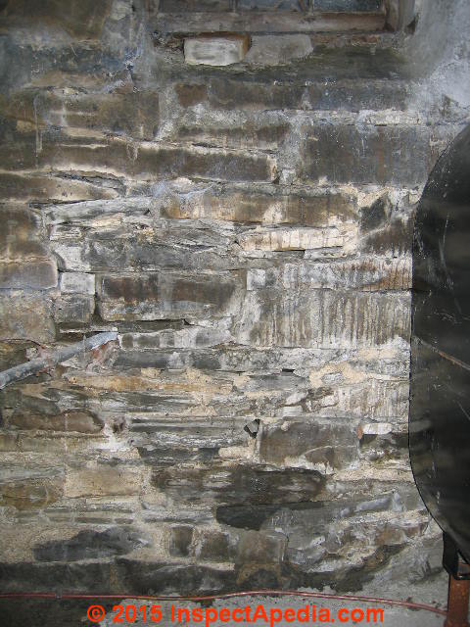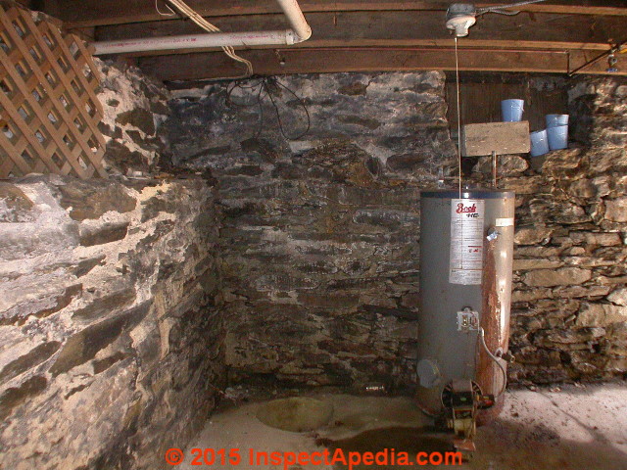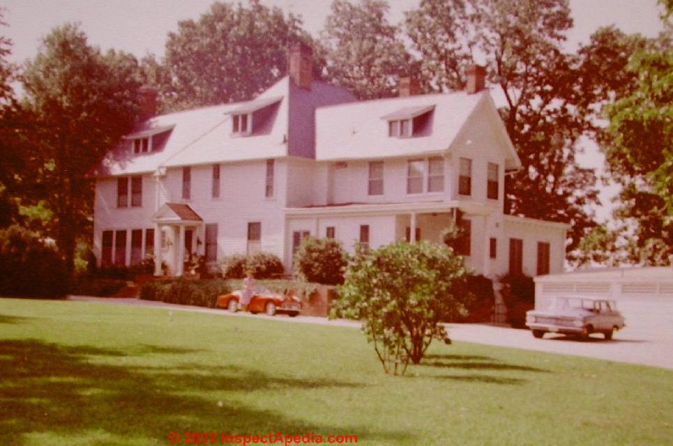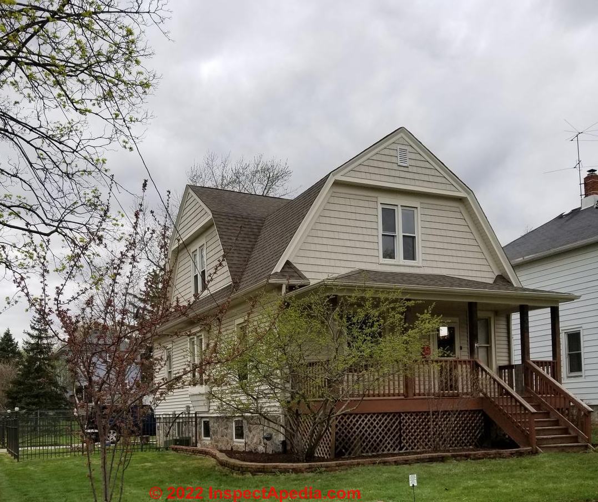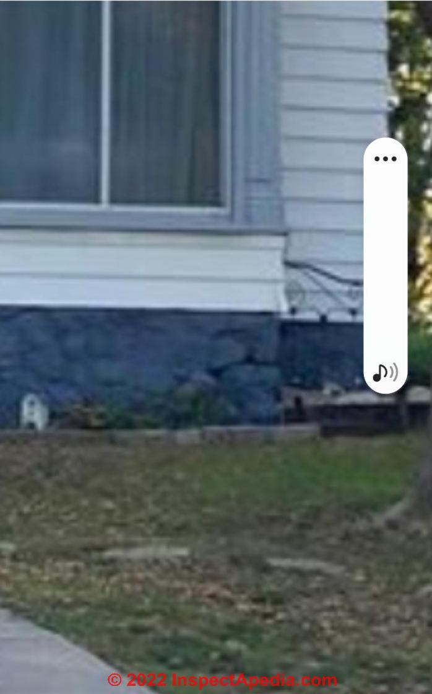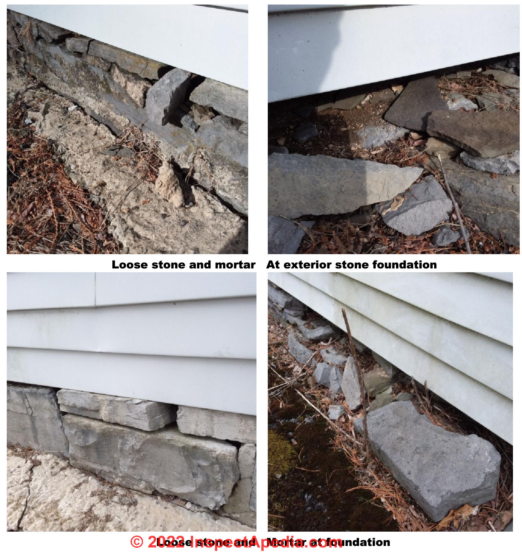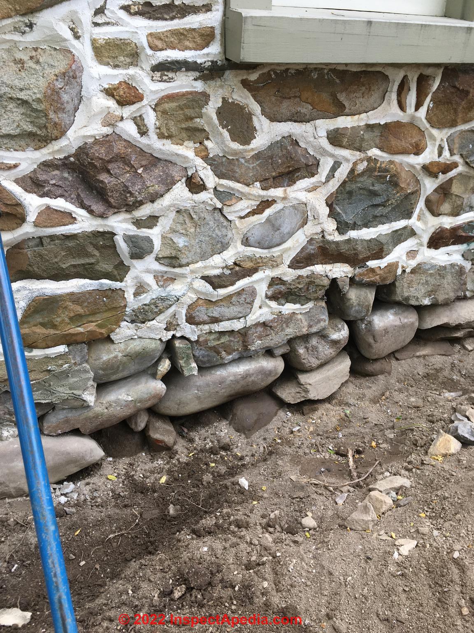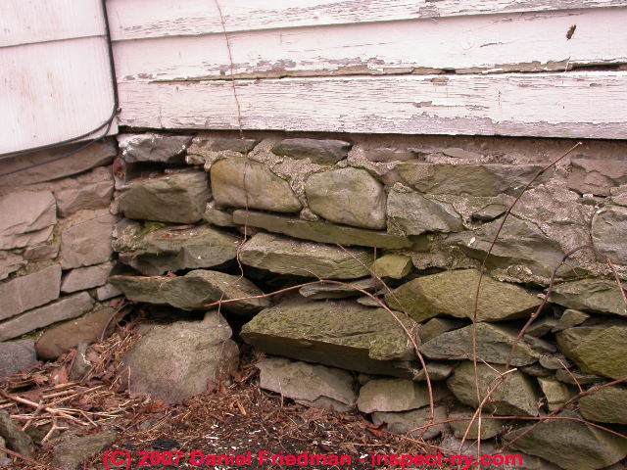 Stone Foundation Cracks, Bulges, Movement
Stone Foundation Cracks, Bulges, Movement
How to Recognize, Diagnose & Repair Foundation Damage
- POST a QUESTION or COMMENT about stone foundation bulges, movement, damage, collapse risk, repair procedures
Stone foundation inspection, diagnosis, repair.
This article describes the construction & history of stone foundations and walls.
We explain how to recognize and diagnose the cause of stone foundations and walls that are bulged, cracked, leaning, or moving.
We also cover other types of stone foundation or stone wall damage such as due to impact, settlement, frost heave, water damage or improper modification.
Page top photo: this foundation built of a combination of quarry stone (flat on at least one side) and fieldstone (natural stone, as-found) was falling apart. We think that a combination of roof spillage and the water trap formed by the inside corner formed by the two abutting foundation walls were the main source of this stone foundation movement.
InspectAPedia tolerates no conflicts of interest. We have no relationship with advertisers, products, or services discussed at this website.
- Daniel Friedman, Publisher/Editor/Author - See WHO ARE WE?
Structural & Other Failures in Stone Foundation Walls & Foundations
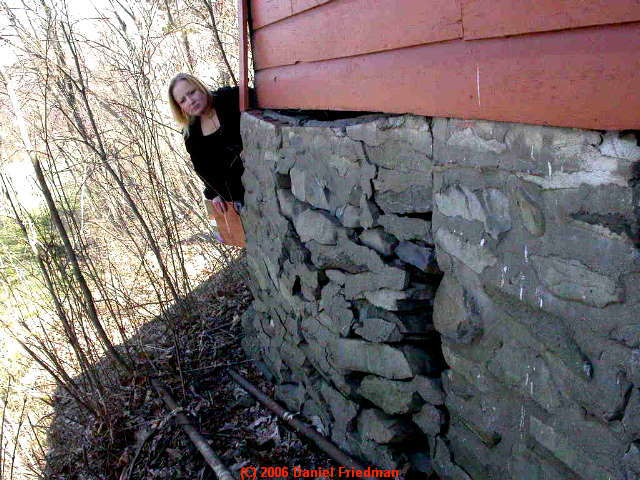 These masonry foundation articles delineate the various types of foundation cracks, crack patterns, differences in the meaning of cracks in different foundation materials, as affected by site conditions and the history of events affecting the building.
These masonry foundation articles delineate the various types of foundation cracks, crack patterns, differences in the meaning of cracks in different foundation materials, as affected by site conditions and the history of events affecting the building.
Other evidence of building movement and damage are also described to assist in recognizing foundation defects and to help the inspector separate cosmetic or low-risk conditions from those likely to be important and potentially costly to repair.
The photograph above shows our client, from a safe position, looking at a bulged and leaning stone foundation on an 1885 building in Rhinebeck NY.
The use of cement between these quarry stones was not enough to prevent cracking, bulging, and frost damage to the wall.
We suspect that a combination of steep bank, nearby highway, lack of adequate footings, and failure to control roof spillage along the foundation wall are the forces behind the troublesome damage at this building.
Article Contents
- INTRODUCTION to STONE FOUNDATION DAMAGE
- LIST of STONE FOUNDATION & WALL DEFECTS
- STONE FOUNDATION DAMAGE RESEARCH
Introducing Stone Foundation Damage
Of these stone foundation damage cases, roof spillage by the foundation is most-often the prime source of damage.
Particularly in a freezing climate the force exerted by freezing wet soil against a foundation wall is tremendous.
Stone foundation walls on pre-1900 buildings are often quite thick, up to four feet at their base.
In their original design these walls tolerated water in the outside soils by permitting it to seep through the wall and often to drain away through a dirt floor or even a through-wall drain in a low corner.
But more modern modifications to such buildings included central heating, efforts to dry out wet basements, and other changes that in turn changed how these buildings worked. Some of these changes actually increased the risk of later foundation damage from water or frost.
The stone and brick foundation shown below is common in older buildings, in this case a church in Staatsburgh, New York.
In this photograph we see a combination of stone and brick foundation wall.
Brick was often laid in finish courses atop a stone foundation wall. In other buildings the entire building wall wall may be of stone except that bricks were been used around windows and doors to give a more square opening. That detail made wood framing in of windows and doors easier.
The basement and its adjoining crawl space of this Staatsburgh New York building had suffered a long history of flooding and an occasional sewage backup too.
Stone walls, like other masonry walls, are often damaged by water and frost, especially where roof spillage splashes close to the foundation wall.
Below we see a bulged stone foundation wall that abuts a more square wall (at left) in better condition and probably of a younger age and by a different mason.
Such dry-laid structural stone foundation walls rarely fail by leaning but are often found bulged or damaged by water, frost, vehicle traffic, or by modification by the building owner.
In this photo the mortar, probably a soft lime and sand mix, has washed out of stones at this inside corner of the building foundation where the corner is below a roof valley - a source of frequent spillage during rain and melting snow.
Below our photograph shows the futility of trying to keep out water by applying mortar to the inside of an old stone wall.
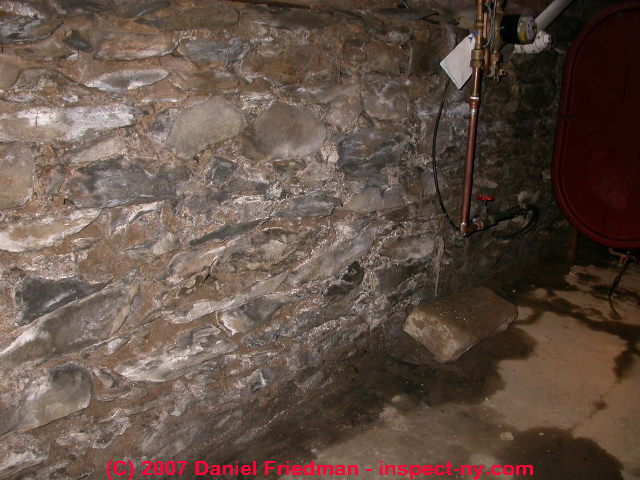
Near the entering water pipe at the right side of this photo we see ice forming in this wet basement, perhaps because lots of surface and subsurface runoff are being caught and directed towards the foundation wall by the trench dug to install the new water line.
So much of this wall is wet over so much of its height that we can be sure that roof spillage and surface water are entering the building.
Beware of old dry-laid stone foundation walls which were later made "water proof" by mortar or by casting an inside thin veneer of concrete against the stone.
Watch out: People often used lime or cement to point up the gaps between the stones in such a wall as an attempt to reduce water entry or to try to keep out vermin. I
But if this change is made without also taking steps outside to keep water away from the building, frost and water damage to the wall may actually be more likely to occur as water becomes trapped within the wall's structure.
...
Common Stone Foundation Wall or Stone Structure Defects
This sketch of the components of a preserved stone foundation with a solid masonry exterior wall is courtesy of Carson Dunlop Associates, a Toronto home inspection, education & report writing tool company [ carsondunlop.com ].
Photo above: loose, dislocated stones in a building foundation, courtesy of InspectApedia.com reader Jennifer.
- Dislocations and loose stones
commonly at building walls and corners above grade where exposed to splashing roof runoff.
Photo above: buckled stone foundation wall, photo courtesy of David Grudzinski, discussed in detail at FROST PUSH & HEAT FLOW at STONE & MASONRY FOUNDATIONS
- Buckled, Bulged, Leaning stone walls: Frost Push or Vehicle Loading
foundation walls may be bulged or pushed inwards due to frost, water, or occasionally from vehicle loading if vehicles are driven close to foundation walls
- Cracked stone walls (if mortared)
- Stone wall settlement
- Stone foundation wall interruption, removal of portions of the wall, & loss of structural integrity
such as where stones have been removed from a structural wall to add a door or to provide access for mechanicals.
Unless appropriate measures are taken, such as adding a lintel or other support, removing stones from a structural stone wall may destroy the integrity of these walls. Click to enlarge the stone wall photo above for a sharper view of the cracking, bulging, collapsing stone wall resulting in part from removal of some of its components.
In original construction stones were placed in an interlocking and overlapped pattern from course to course. Removing a section of wall may result in future wall movement unless other steps are taken to stabilize the modified section.
The Carson Dunlop Associates sketch below shows typical construction of a stone foundation atop which is placed a wood frame structure. We continue with our list of inspection points for stone foundations.
Below the stains down this stone foundation suggest a history of leaks focused around the basement window.
- Water leakage
is very common with all stone walls, especially dry-laid stones which were placed without use of mortar. (Photo below)
In original use such walls were often expected to be leaky and provision was made for water passing through the wall to continue across a sloped (dirt) floor and out of the basement or crawl space.
- Building modernization effects
on homes built on stone foundations:
As such older buildings have been converted to modern use often owners add insulation, storm windows, siding, caulking, central heating, and a basement or crawl space floor slab.
These improvements make for significant changes in how the building works and how water and moisture can (or cannot) escape, and can lead to severe water entry problems and related problems of insect damage, rot, and indoor mold in the building.
...
Stone Foundation Damage Research
- Bartley, "Backfilling Basics," Buck Bartley, Journal of Light Construction, October 1994
- Bower, Guide to Domestic Building Surveys, Jack Bower, Butterworth Architecture, London, 1988, ISBN 0-408-50000 X
- Deng, Haihong, Kainan Huang, Fei Wu, and Yinghan Wang. "Performance Evaluation and Degradation Analysis of Suspended Dense Broken Stone Road Foundation Stabilized by Cement under Conditions of Freezing and Thawing." Buildings 14, no. 6 (2024): 1828.
Abstract excerpt:
A suspended dense graded broken stone road foundation stabilized by cement is a commonly employed material in roadworks, which is vulnerable to harm caused by freezing and thawing processes.
This investigation intends to evaluate the laboratory behavior and the characteristics of freezing and thawing process-induced deterioration in a broken stone road foundation stabilized by cement with suspended dense grading, employing mechanical examinations and acoustical methods. - Harris, Building Pathology, Deterioration, Diagnostics, and Intervention, Samuel Y. Harris, P.E., AIA, Esq., ISBN 0-471-33172-4, John Wiley & Sons, 2001 [General building science-DF] ISBN-10: 0471331724 ISBN-13: 978-0471331728
- Hyman, "A Foundation for Unstable Soils," Harris Hyman, P.E., Journal of Light Construction, May 1995
- Kim, Jiyoung, Eun Young Ha, Myeong Seong Lee, and Chan Hee Lee. "Material Analysis and Deterioration Evaluation of Foundation Stones and Holy Stone Relics in Myeongdongseongdang Cathedral, Korea." Journal of Conservation Science 28, no. 4 (2012): 305-319.
- Marshall, "Avoiding Foundation Failures," Robert Marshall, Journal of Light Construction, July, 1996 (Highly recommend this article-DF)
- Ransom, Building Failures, Diagnosis & Avoidance, 2d Ed., W.H. Ransom, E.& F. Spon, New York, 1987 ISBN 0-419-14270-3
- Salvatici, Teresa, Sara Calandra, Irene Centauro, Elena Pecchioni, Emanuele Intrieri, and Carlo Alberto Garzonio. "Monitoring and evaluation of sandstone decay adopting non-destructive techniques: On-site application on building stones." Heritage 3, no. 4 (2020): 1287-1301.
Abstract Excerpts:
This paper focuses on the characterization approach to evaluate the decay state of Pietra Serena of historic buildings in Florence (Italy). Pietra Serena is a Florentine sandstone largely used in the city especially during the Renaissance; ...
Unfortunately, many environmental factors negatively affect the stone, increasing damage and the danger of falling material.
Any detachment of stone fragments, in addition to constitute a loss in cultural heritage, can be dangerous for citizens and the many tourists that visit the city.
The use of non-destructive techniques (NDTs) as ultrasonic and Schmidt hammer tests can quantitatively define some mechanical properties and help to monitor the decay degree of building stone. In this study, the NDTs were combined with mineralogical, petrographical, chemical and physical analyses to investigate the stone materials, in order to correlate their features with the characteristics of the different artefacts in Pietra Serena.
Correlations between the NDTs results and the compositional characteristics of the on-site stone were carried out; such discussion allows to identify zones of weakness and dangerous unstable elements. - Seaquist, E.O. Diagnosing & Repairing House Structure Problems, Edgar O. Seaquist, McGraw Hill, 1980 ISBN 0-07-056013-7 (obsolete, incomplete, missing most diagnosis steps, but very good reading; out of print but used copies are available at Amazon.com, and reprints are available from some inspection tool suppliers).
Ed Seaquist was among the first speakers invited to a series of educational conferences on building foundation damage assessment organized by Daniel Friedman for ASHI, the American Society of Home Inspectors, where the topic of inspecting the in-service condition of building structures was first addressed. - Senaldi, Ilaria, Guido Magenes, and Jason M. Ingham. "Damage assessment of unreinforced stone masonry buildings after the 2010–2011 Canterbury earthquakes." International Journal of Architectural Heritage 9, no. 5 (2015): 605-627.
Abstract:
The sequence of earthquakes that has affected Christchurch and Canterbury since September 2010 has caused damage to a great number of buildings of all construction types.
Following post-event damage surveys performed between April 2011 and June 2011, an inventory of the stone masonry buildings in Christchurch and surrounding areas was carried out in order to assemble a database containing the characteristic features of the building stock, as a basis for studying the vulnerability factors that might have influenced the seismic performance of the stone masonry building stock during the Canterbury earthquake sequence.
The damage suffered by unreinforced stone masonry buildings is reported and different types of observed failures are described using a specific survey procedure currently in use in Italy.
The observed performance of seismic retrofit interventions applied to stone masonry buildings is also described, as an understanding of the seismic response of these interventions is of fundamental importance for assessing the utility of such strengthening techniques when applied to unreinforced stone masonry structures. - Showalter, Masonry structures: The Masonry House, Home Inspection of a Masonry Building & Systems, Stephen Showalter (director, actor), DVD, Quoting:
Movie Guide Experienced home inspectors and new home inspectors alike are sure to learn invaluable tips in this release designed to take viewers step-by-step through the home inspection process.
In addition to being the former president of the National Association of Home Inspectors (NAHI), a longstanding member of the NAHI, the American Society of Home Inspectors (ASHI), and the Environmental Standard Organization (IESO), host Stephen Showalter has performed over 8000 building inspections - including environmental assessments.
Now, the founder of a national home inspection school and inspection training curriculum shares his extensive experience in the inspection industry with everyday viewers looking to learn more about the process of evaluating homes.
Topics covered in this release include: evaluation of masonry walls; detection of spalling from rebar failure; inspection of air conditioning systems; grounds and landscaping; electric systems and panel; plumbing supply and distribution; plumbing fixtures; electric furnaces; appliances; evaluation of electric water heaters; and safety techniques. Jason Buchanan --Jason Buchanan, All Movie Review - Watt, Building Pathology: Principles and Practice, David Watt, Wiley-Blackwell; 2 edition (March 7, 2008) ISBN-10: 1405161035 ISBN-13: 978-1405161039
- In addition to citations & references in this article, see additional research Citations and References found at the end of the this page following the key links given at
CONTINUE READING or RECOMMENDED ARTICLES.
...
Types of Stone Used in Building Foundations
Information on the stone types that are available for use in stone foundation or walls can now be found
at STONE FOUNDATION - TYPES OF STONE USED
...
Frost Push & Heat Flow at Stone Foundation Walls
Information and research on the effect of frost push on stone foundations and walls can now be found
at FROST PUSH on STONE FOUNDATIONS
...
Reader Comments, Questions & Answers About The Article Above
Below you will find questions and answers previously posted on this page at its page bottom reader comment box.
Reader Q&A - also see RECOMMENDED ARTICLES & FAQs
On 2022-02-26 by Dawn D. - Evaluate the condition of this old stone foundation - 100 year old building in Illinois
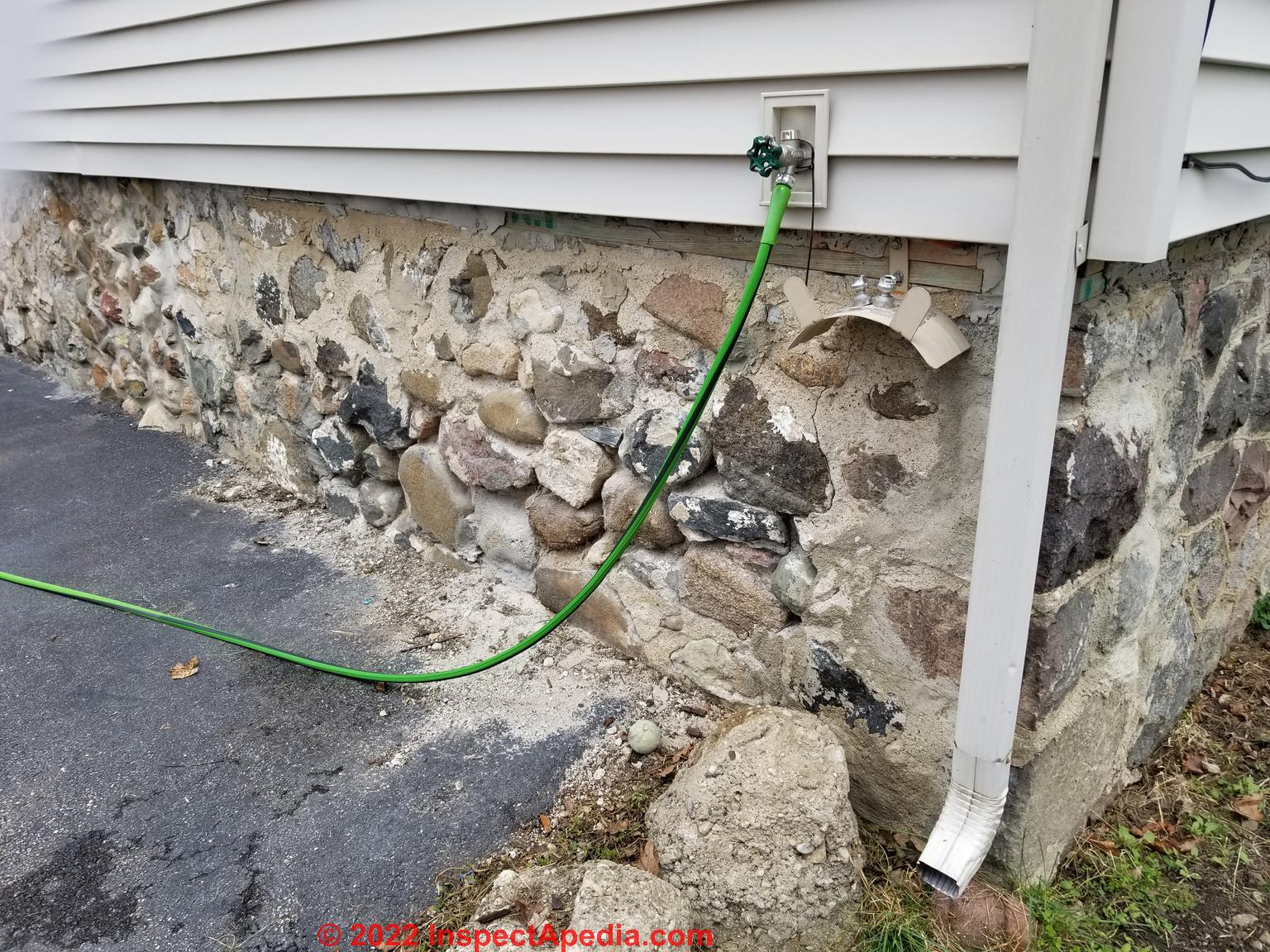 I took this one the day of our closing. This message comes 10 months after. Since closing we added drainage hoses to direct water away from the foundation.
I took this one the day of our closing. This message comes 10 months after. Since closing we added drainage hoses to direct water away from the foundation.
You are looking at the west foundation wall of a 100 year old Dutch Colonial home in north central Illinois.
The two concrete blob stones on the bottom right slightly away from the home is suspected old foundation footings. It is not pictured, but it looks like they have an indentation like a corner of a box rested there at one point.
Although we have not had the basement drilled for exploratory footing inspection, It is possible they were removed during a bathroom install in the basement that is no longer functional.
The sill plate showing is wood to support a gap from what we suspect was a previous repair to remedy a house leveling issue. It was not logged with the local building inspector's office. The home still feels unlevel when inside.
We had a building engineer assure us the building is sound and will not collapse, but the appearance of the sill and noticeable unlevelness inside the home is a little unsettling to us.
We asking around to see what our options are to fix this even though we may need to contract it out.
We have had Permaseal and US Waterproofers (sp) out, but they only do water proofing and mentioned they could drill the corner to do a footing inspection for a fee under 1K.
Reply by Inspectapedia Com Moderator
@Dawn D.,
If I understand your question you're concerned about whether there is adequate footing under part of your old house stone foundation.
Often Stone foundations were built with no concrete footing, simply stones laid into the undisturbed soil.
It's not necessarily a problem.
Rather than doing any expensive Drilling and digging to investigate, I would expect your on- site inspector to look first for signs of foundation settlement or movement.Followup by Dawn D.
@Inspectapedia Com Moderator, thanks for your response.
Our inspector mentioned there were no new boards added to the sill plate recently, but my gut is telling me it may have moved since the last house leveling.
There were several cracks in the closet above that corner on the second floor before we spackled them.
The good news is there are no new cracks forming inside the home since we have repaired them, so I think we are going to retuck the foundation ourselves with a lime mortar and see what happens for now.
I am keeping an eye on a seal coat line on the stone as well, but it seems to have risen from the time the driveway was seal coated years ago before us.
Maybe they were just stupid sloppy. Here's the tar line.
Reply by Inspectapedia Com Moderator - Virginia farmhouse needed leveling
@Dawn D.,
The most obvious concern in your original photograph is that a downspout is directing roof drainage onto the ground immediately next to the foundation.
That invites water and frost damage to the structure. We see that there has been asphalt paving and a downspout extension added in your later photo - if that's the same corner of the home.
There are, indeed, options for leveling an old house as well as for adding support beneath the structure, but you should weigh the cost of doing that against the severity of the present condition and the cost which is likely to be quite high.If your on-site expert is confident that there is no ongoing structural movement nor related safety concerns you would only want to consider additional house leveling if the out-of-level conditions are rather extreme.
Photo: Vinita Farm 1962 - Goochland County, Virginia
Watch out: Keep in mind as well that even following the most careful house jacking and leveling job there's likely to be some settling-in and further cracking and movement in the structure afterwards as well.
In the 1960s my family purchased an old farmhouse in Goochland County Virginia. There was a small pantry between the dining room and kitchen across which the floor sloped 18 in in a matter of a few feet of horizontal travel.
My parents had the entire house jacked and leveled. Then the plasterers came in and fixed all of the walls.
In the ensuing year there was additional settling-in of the house in its new position, causing all of the walls in the house to crack.
My mother was so frustrated that instead of repairing the plaster against she simply wallpapered the walls using a thick burlap fabric.
Below: same building in 2007 demonstrating that you can easily post multiple photos, one per comment. - Daniel Friedman
Followup by Dawn D.
@Inspectapedia Com Moderator, thank you for the added story about your family's home and reaffirming what our realtor and inspecting engineer told us.
Your story reminded me of how we felt when buying this house. It was blind love. We saw through the years of neglect. It was the first house my husband was worthy of his time.
Since these pictures, we have added downspout extensions to channel the water away from the foundation. It was the first purchase we made last year after we bought the house.
I think the house has or had footings. I noticed at least one in one corner from the basement. I will be taking and posting more pictures for curious minds; some measurements; and monitor the movement over the years. So far, the cracks we repaired are still sealed. Fingers crossed.On 2022-04-08 by Inspectapedia Com Moderator
@Dawn D.,
Indeed, patching the cracks in a masonry foundation using mortar or a masonry patch compound that is itself cementious is an easy way to see if there is ongoing movement.
Details are at CRACK MONITORING METHODS
A good place to start a review of foundation crack size, shape, location, materials, pattern, and thus what the crack can tell you about what's happening to the building is at
FOUNDATION FAILURES by MOVEMENT TYPE
Often an experienced eye can combine site features (drainage, runoff, water, in-slope grade, nearby traffic) with the types of foundation observations I described above, with other observations of signs of building movement (plaster cracking, jamming doors, etc) to get a quite-confident understanding of what's going on, without necessarily excavating the footing.
Excavating to inspect footings before we have other evidence that points to a concern in that direction is almost like drilling a tooth because your neck hurts. A bit of expert interrogation might be worthwhile if that hasn't already been done.
On 2021-10-12 by Lindsay Wiley - Is this foundation seriously damaged"
I want to buy this house but this looks like a foundation problem or does it just need mortar? Yikes help please.
On 2021-10-12 by inspectapedia.com.moderator
@Lindsay Wiley,
All we can see is a blurry photo of a stone foundation with some missing mortar;
At the very least one would
1. stabilize the stone foundation by replacing the lost mortar
2. diagnose the cause of mortar loss (such as a gutter spill-over or improper downspout nearby) and fix it
3. inspect the basement or crawl space and structure for signs of additional foundation movement, damage, or need for repair.
Nothing in your photo tells us that there is a major structural problem, but my goodness, no one should be buying a home without a competent home inspection by an inspector who has no conflicts of interest (no relationship with the seller or real estate agents involved in the transaction).
On 2020-06-22 by Jennifer - Evaluate the foundation of an 1835 church in New York - Very glad to have found this page!
I am trying to purchase a church from 1835 in the NY Capital Region. Very glad to have found this page!
The original foundation was stacked stone which looks in terrible shape above grade. Inside, a concrete floor was poured and a second foundation was built from cement block (1960s?) which supports the beams and joists so that they effectively are cantilevered out over this new foundation wall.
Do you think I will need to have the exterior stone walls excavated to the base and repaired? Any help would be appreciated!
Reply by danjoefriedman (mod) - 1835 church with stacked stone foundation
Jennifer
I am too nervous to bet your money on so little information - you want a thorough inspection, starting with a sharp home inspector (ASHI has a chapter in your area) I suspect that the design you described is supporting the structure and the stones we see are thus cosmetic infill.
But there are still some questions like: does this design invite termite or carpenter and damage? Is there wood framing behind the stone or just concrete and block?
On 2020-06-10 by Dolores - Loose missing foundation materials - stone
In addition to removing unwanted vegetation and cement applied by previous residents, we uncovered the foundation below grade to a depth of 1 foot. It appears that this stone was dry laid however there are huge gaps. The stones are very irregular, uncut, some round like river rocks.
This part of the house was built in the mid 1700s and there is no basement underneath. What would be the proper thing to do before the dirt is replaced? Thank you.
Reply by danjoefriedman (mod) - loose and missing stone in foundation below grade
@ Dolores
I would examine the foundation with care inside and out for loose, unstable stones, and add stone in those areas. Often we an simply drive in a suitably sized and shaped stone using a mallet.
In a freezing climate we want the foundation to extend below the frost line.
Above ground we want roof spillage and surface runoff directed away from the building.
...
Continue reading at FOUNDATION DAMAGE by ICE LENSING or select a topic from the closely-related articles below, or see the complete ARTICLE INDEX.
Or see these
Recommended Articles
- BULGED vs. LEANING FOUNDATIONS
- BULGE or LEAN MEASUREMENTS
- FOUNDATION DAMAGE REPORTS
- FOUNDATION DAMAGE by ICE LENSING
- FOUNDATION DAMAGE by MATERIAL or INCLUSIONS
- FOUNDATION DAMAGE SEVERITY
- FOUNDATION FAILURES in CLAY SOIL
- FOUNDATION FAILURE by INSULATION - insulation causing foundation buckling or damage
- FOUNDATION FAILURES by MOVEMENT TYPE - home
- FOUNDATION FAILURES by TYPE & MATERIAL - home
- FOUNDATION INSPECTION METHODS
- FROST HEAVES, FOUNDATION, SLAB
- FROST PUSH on STONE FOUNDATIONS
- HORIZONTAL MOVEMENT IN FOUNDATIONS
- INSULATION LOCATION - WHERE TO PUT IT - home & separate article series
- STONE FOUNDATION DEFECTS
- STONE FOUNDATION - TYPES OF STONE USED
- STRUCTURAL COLLAPSE HAZARDS
- VERTICAL MOVEMENT IN FOUNDATIONS
Suggested citation for this web page
STONE FOUNDATION DEFECTS at InspectApedia.com - online encyclopedia of building & environmental inspection, testing, diagnosis, repair, & problem prevention advice.
Or see this
INDEX to RELATED ARTICLES: ARTICLE INDEX to BUILDING STRUCTURES
Or use the SEARCH BOX found below to Ask a Question or Search InspectApedia
Ask a Question or Search InspectApedia
Questions & answers or comments about stone foundations..
Try the search box just below, or if you prefer, post a question or comment in the Comments box below and we will respond promptly.
Search the InspectApedia website
Note: appearance of your Comment below may be delayed: if your comment contains an image, photograph, web link, or text that looks to the software as if it might be a web link, your posting will appear after it has been approved by a moderator. Apologies for the delay.
Only one image can be added per comment but you can post as many comments, and therefore images, as you like.
You will not receive a notification when a response to your question has been posted.
Please bookmark this page to make it easy for you to check back for our response.
IF above you see "Comment Form is loading comments..." then COMMENT BOX - countable.ca / bawkbox.com IS NOT WORKING.
In any case you are welcome to send an email directly to us at InspectApedia.com at editor@inspectApedia.com
We'll reply to you directly. Please help us help you by noting, in your email, the URL of the InspectApedia page where you wanted to comment.
Citations & References
In addition to any citations in the article above, a full list is available on request.
- David Grudzinski, Advantage Home Inspections,
ASHI cert # 249089, HUD cert# H-145, is a professional home inspector who contributes on various topics including structural matters.
David Grudzinski, Cranston RI serving both Rhode Island and Eastern Connecticut can be reached at 401-935-6547 fax- 401-490-0607 or by email to Davidgrudzinski@aol.com
Reviewers
- Mark Cramer Inspection Services Mark Cramer, Tampa Florida, Mr. Cramer is a past president of ASHI, the American Society of Home Inspectors and is a Florida home inspector and home inspection educator. Mr. Cramer serves on the ASHI Home Inspection Standards. Contact Mark Cramer at: 727-595-4211 mark@BestTampaInspector.com
- John Cranor [Website: /www.house-whisperer.com ] is an ASHI member and a home inspector (The House Whisperer) is located in Glen Allen, VA 23060. He is also a contributor to InspectApedia.com in several technical areas such as plumbing and appliances (dryer vents). Contact Mr. Cranor at 804-873-8534 or by Email: johncranor@verizon.net
- "Concrete Slab Finishes and the Use of the F-number System", Matthew Stuart, P.E., S.E., F.ASCE, online course at www.pdhonline.org/courses/s130/s130.htm
- Sal Alfano - Editor, Journal of Light Construction*
- Thanks to Alan Carson, Carson Dunlop, Associates, Toronto, for technical critique and some of the foundation inspection photographs cited in these articles
- Terry Carson - ASHI
- Mark Cramer - ASHI
- JD Grewell, ASHI
- Duncan Hannay - ASHI, P.E. *
- Bob Klewitz, M.S.C.E., P.E. - ASHI
- Ken Kruger, P.E., AIA - ASHI
- Aaron Kuertz aaronk@appliedtechnologies.com, with Applied Technologies regarding polyurethane foam sealant as other foundation crack repair product - 05/30/2007
- Bob Peterson, Magnum Piering - 800-771-7437 - FL*
- Arlene Puentes, ASHI, October Home Inspections - (845) 216-7833 - Kingston NY
- Greg Robi, Magnum Piering - 800-822-7437 - National*
- Dave Rathbun, P.E. - Geotech Engineering - 904-622-2424 FL*
- Ed Seaquist, P.E., SIE Assoc. - 301-269-1450 - National
- Dave Wickersheimer, P.E. R.A. - IL, professor, school of structures division, UIUC - University of Illinois at Urbana-Champaign School of Architecture. Professor Wickersheimer specializes in structural failure investigation and repair for wood and masonry construction. * Mr. Wickersheimer's engineering consulting service can be contacted at HDC Wickersheimer Engineering Services. (3/2010)
- *These reviewers have not returned comment 6/95
- In addition to citations & references found in this article, see the research citations given at the end of the related articles found at our suggested
CONTINUE READING or RECOMMENDED ARTICLES.
- Carson, Dunlop & Associates Ltd., 120 Carlton Street Suite 407, Toronto ON M5A 4K2. Tel: (416) 964-9415 1-800-268-7070 Email: info@carsondunlop.com. Alan Carson is a past president of ASHI, the American Society of Home Inspectors.
Thanks to Alan Carson and Bob Dunlop, for permission for InspectAPedia to use text excerpts from The HOME REFERENCE BOOK - the Encyclopedia of Homes and to use illustrations from The ILLUSTRATED HOME .
Carson Dunlop Associates provides extensive home inspection education and report writing material. In gratitude we provide links to tsome Carson Dunlop Associates products and services.


