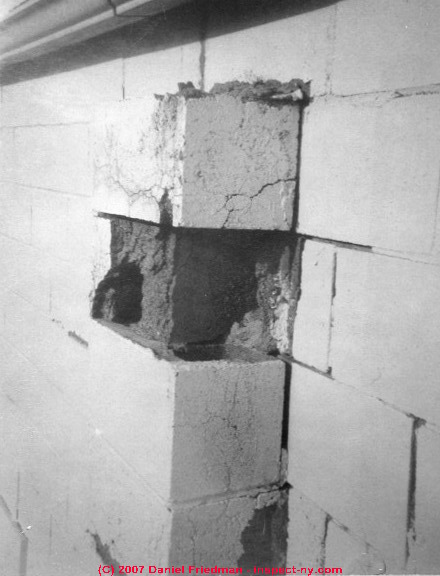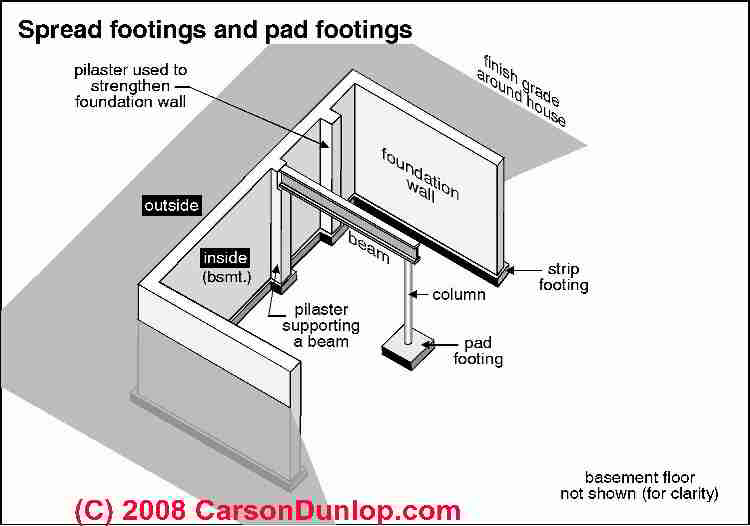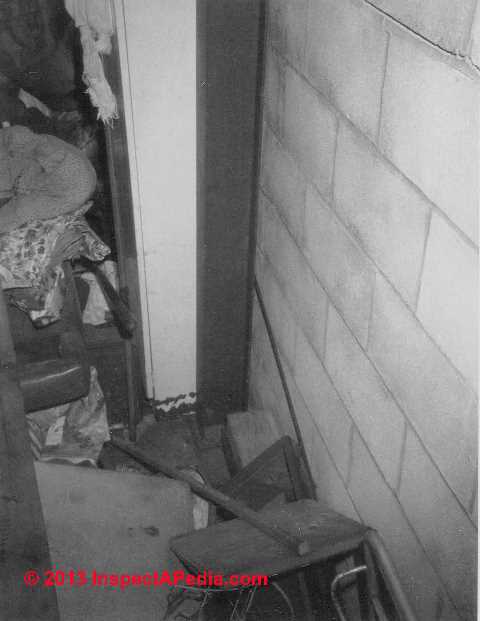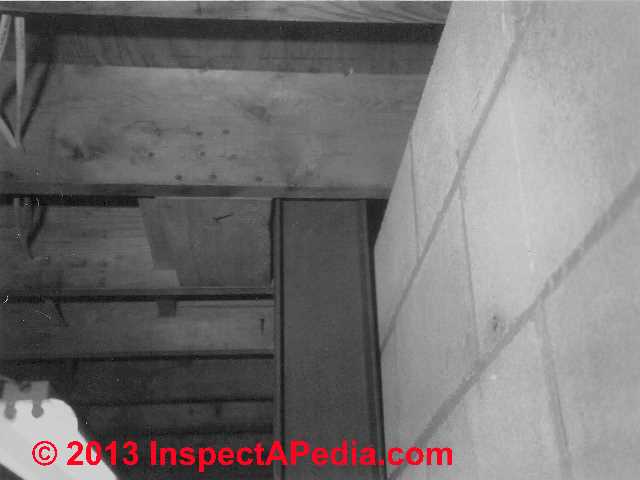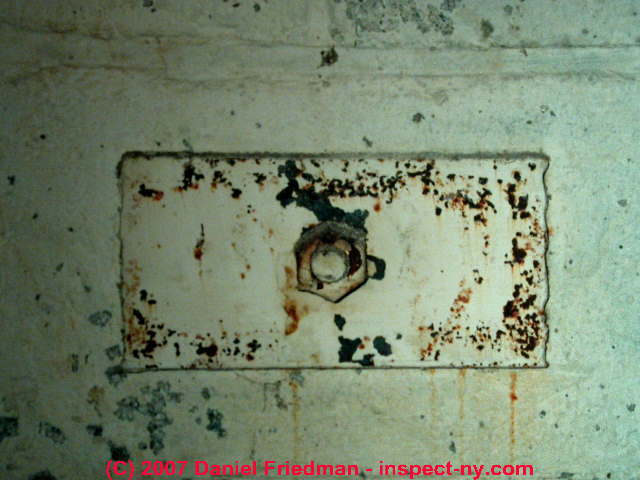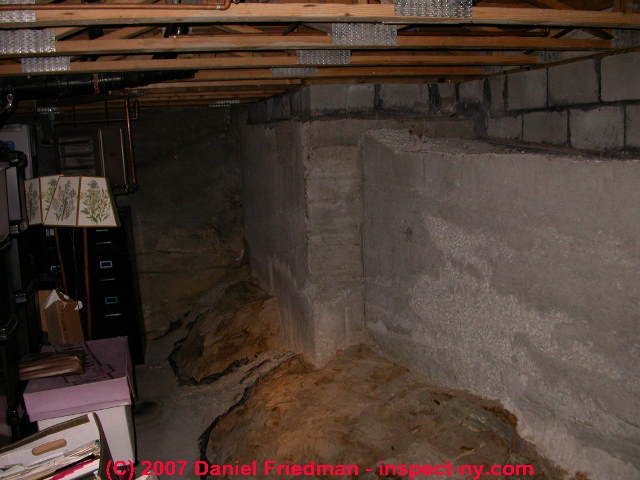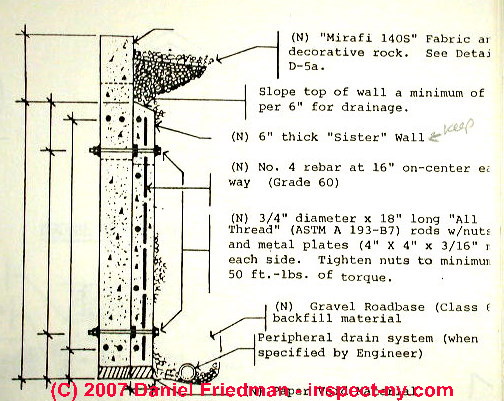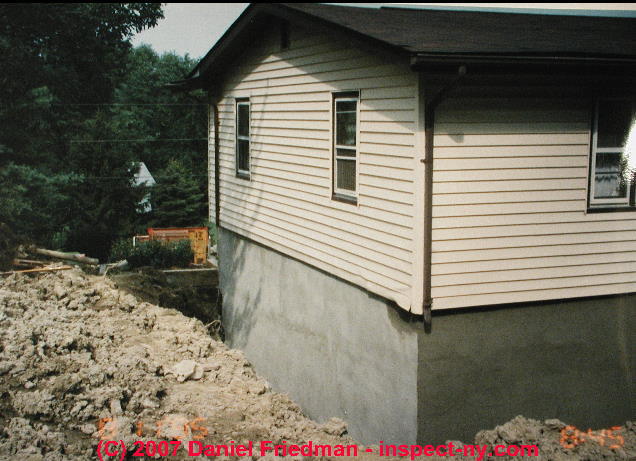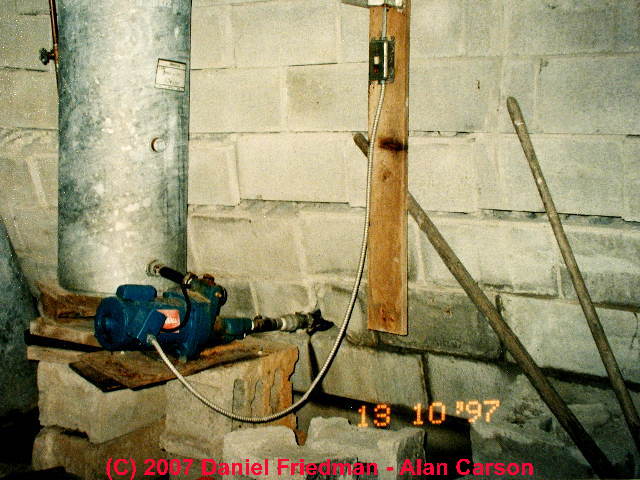 Repair Methods for Bulged or Cracked Foundation Walls
Repair Methods for Bulged or Cracked Foundation Walls
- POST a QUESTION or COMMENT about how to repair bulged or cracked building foundation walls
Bulged foundation wall repair methods:
This article explains how to Repair Bulged, Cracked Building Foundations using pilasters, steel reinforcement, foundation anchors, sister walls, or wall reconstruction methods. In this masonry foundation or wall repair article series we explain how it is possible to be confident about the cause of and repair for foundation damage, and we describe various methods used to repair cracked or bulged, bowed or in some cases leaning or tipped foundation walls.
The photograph at the top of this page shows a concrete block wall which has bulged and is in danger of collapse due to earth pressure from outside. The photo above shows a foundation wall reconstruction in process for a poured concrete foundation wall that settled and cracked at the time of construction.
InspectAPedia tolerates no conflicts of interest. We have no relationship with advertisers, products, or services discussed at this website.
- Daniel Friedman, Publisher/Editor/Author - See WHO ARE WE?
A Guide to Repair Methods for Bulged Foundation Walls
Here we illustrate and describe several methods used to stiffen or reinforce bulging foundation walls against further movement.
[Click to enlarge any image]
Article Contents
The motive for a decision to reinforce a building foundation rather than rebuild it can be easily understood by noticing the difference in cost between bolting a few vertical steel beams to a building or building a pilaster and the cost to add temporary support to the floors above, remove an existing foundation, and rebuild a new one in its place.
[Click to enlarge any image]
However the decision to support or reinforce a foundation wall versus rebuilding it is often made by the wall itself. If the amount of bulge or bow is sufficiently severe the wall needs to be rebuilt.
If the underlying source of wall damage cannot be reliably addressed without excavating outside to add drainage and perhaps water proofing, there is additional motivation to perform a more costly repair.
The foundation bulge or lean repair methods listed below are roughly in order of their most common appearance in residential buildings. The sketch shown here describes application of a steel I-beam against a masonry block wall for reinforcement. More details are given below.
Guide to Using Pilasters for Repair of Foundation Wall Bulge, Cracks, Movement
Pilasters may be constructed against the existing foundation wall(s) to add stability and resist further movement.
The Carson Dunlop Associates sketch below shows how a pilaster may appear in a building for a different reason than an attempt to stiffen a bulging foundation wall. In this case the pilaster is supporting a beam placed as a girder to support the floor that will be constructed above. So don't assume just because you see a pilaster that it was built to address a foundation damage problem.
A pilaster is a masonry column or short wall which is constructed butting against the original wall at right angles. In this photo the masonry block pilaster is itself damaged and spalling. Additional repairs and steps to direct water away from this foundation wall are still needed.
Guide to Using Reinforcing Steel I-Beams for Repair of Foundation Wall Bulge, Cracks, Movement

Steel I-beams or U-channel beams may be placed against the bulged wall, anchored at their bottom to the floor slab and at their top to building floor framing.
The beam is placed with its side against the most-inward-protruding portion of the wall. The I-beam or U-channel may not be in full contact with the bulging foundation wall but it would be expected to be in contact with the inwards-most portion of the wall to stop further movement.
When you click on the photos below you'll see how the installer used a simple wood cross-bridge between the joists of the floor above to hold the top of the "I" beam in place against the foundation wall.
Often the bottom of the vertical I-beam used to reinforce a bulging foundation wall (shown below) is secured by breaking a hole into the concrete floor slab where the bottom of the I-beam is cemented in place.
Because the total bulge in the concrete block wall above was minor, and because analysis of the wall gave convincing evidence that the only wall damage and movement had occured at time of construction, during backfill, the contractor repaired the wall by adding safety-reinforcement: steel I-beam pilasters secured to the floor structure at the wall top and let into the concrete slab at the wall bottom.
The I-beam contacts the concrete block wall only at its most inward-bulged point.
At the top of the I-beam used to try to stop the bulging foundation wall, the I-beam is fastened to the building floor framing system as shown below.
[Click these or any image at InspectApedia to see an enlarged, detailed version.]
Example of Using Foundation Anchors for Repair of Foundation Wall Bulge, Cracks, Movement
Foundation Anchors may be used to stabilize a foundation wall which is not badly damaged. This approach uses horizontal driven pins to anchor the wall to the surrounding soil and resist resist further movement.
Special products are available which employ an expanding soil anchor at the outside end of the horizontal pin.
In this photograph we show a rectangular steel plate and just the end of a threaded steel rod which is all that one can see of the foundation anchor which had been driven through the foundation wall and into the surrounding soil.
Guide to Using Interior or Exterior Reinforcing Sister Walls for Repair of Foundation Wall Bulge, Cracks, Movement
An inside or outside foundation-reinforcing wall may be constructed against the bulged foundation wall. Unless the outside cause of bulging (such as water or frost) is also corrected, we are doubtful about the durability of this approach. In this photograph there had been a history of water entry and foundation wall cracks and movement at the front of this office building built with a portion of its foundation wall sitting on sloped bedrock.
The contractor built a reinforced concrete block against the damaged foundation wall, an effort which was largely successful at reducing most, but not all of the water entry (and mold) in the building.
Simple measures outside to properly handle roof runoff by directing it against the foundation, and normal gutter maintenance, would help considerably in drying out this area.
The sketch describes application of a reinforced concrete wall on the exterior of a building foundation.
Using Cables for Repair of Foundation Wall Bulge, Cracks, Movement
Steel tension cables + stars (reinforcing plates) are sometimes used to anchor the wall to the surrounding soil and resist further movement but more normally this approach is used to strengthen and cross-tie above-ground walls in masonry buildings.
It's common to see these outside reinforcing plates on pre-1900 multi-story brick buildings which no longer rely just on floor framing to tie opposing masonry walls together.
Reconstruction as a Repair of Foundation Wall Bulge, Cracks, Movement
Reconstruction of the entire foundation wall is the repair usually called-for by masons and while probably the most-costly, is often the most effective repair method since it permits installation of drainage around the wall exterior as part of the procedure:
excavation and reconstruction of a near-failing or failed foundation wall may possibly include in the new wall, additional reinforcement over the original design and with additional foundation and site drainage.
In the photo shown here the rear and a portion of the rear right masonry block foundation walls had to be rebuilt after the foundation began to collapse during a period of heavy rain.
...
Reader Comments, Questions & Answers About The Article Above
Below you will find questions and answers previously posted on this page at its page bottom reader comment box.
Reader Q&A - also see RECOMMENDED ARTICLES & FAQs
On 2017-04-22 by Mike - how to attache fpaired foundation to main beam
I am removing an old stone foundation about 60' X 6' high and replacing it with a 16" reinforced, (#4 bar, 32" OC), block wall grouted solid, tied to a new reinforced footing, the house will be jacked off the existing failed stone foundation wall.
The engineers sketch shows the top one or two courses as brick, (presumably to allow for ease of construction), with 1/2" X 8" lag bolts at 4' OC tied to the beam above and brick below.
Problem: There is no detail as to how this attachment is made either to the beam above or brick/block below. If the block were to course out +/-, I am assuming it would be just as, if not more, effective to attach directly to the block.
Absent the owners possession of this somewhat dated sketch I would likely if left to my own devices have attached a channel to the beam above and laid my block directly into it with the possibility of using a bond beam on the top course horizontally tied into the abutting walls.
However I am in a position where I have to follow this sketch given that the job was permitted on it, the designer is no longer available to clarify their detail.
Question: Could somebody point me to a relevant detail either here or elsewhere, my efforts have so far failed. Thank you much for any assistance and direction you can offer on this.
Mike G.
On 2017-04-22 by (mod) -
Mike
My sympathy for the situation. I'm nervous too, about second guessing the professional engineer, and ticked off that the dope didn't give the necessary details to make his or her design actually work.
Furthermore I don't get why, other than for some appearance detail, we'd need courses of brick atop a block foundation wall.More often the builder puts a course of solid blocks along the wall top, setting sill bolts into the block (perhaps with a concrete-grouted hollow block in those positions) along the wall top. Then the sills are drilled and set over the bolts and secured in place. Cleverly the sill bolts are placed to be out of the way of the floor joists and the rim joist.
That's as far as I can get without understanding the original plan and without consulting a P.E. or R.A. but I'll look further. You can also use the page top or bottom CONTACT link to send photos or documents for comment or if you wish, posting for other readers to comment.
On 2017-02-08 by Anonymous - should I not buy a house that had its foundation reinforced?
I am purchasing a home and have been informed the foundation walls were reinforced with rebar.
Should I buy the house or walk away? House in Southern NJ built in 1989 and block walls
On 2017-02-08 by (mod) -
Anon,
No one in their right and honest mind could tell you if you should buy or not by a home based on a brief e-text.We don't know the extent of damage, its cause, the propriety of its repair, its effect on the rest of the structure, what other work is needed, nor what else on the home needs attention or repair to correct non-functioning, damaging, or unsafe conditions.
I would hope that a competent home inspector could at least tell you something about the answers to those questions and that she could also help you decide if hiring a foundation repair expert were appropriate.
On 2017-01-14 by Percio Carvalho - trouble with Brasil septic system - damages the structure?
I forgot to tell you: The lower house has an mix of STONES' FOUNDATION, and a water shaft inside it, and lots of humidity on stones' inside face of the outside's walls... The second floor's walls were made of ceramic brick ( as all the others ) , and the roof , by ceramic over wooden structure. The terrain has LOTS of trees... And LOTS of clay ...
I've just have known about you; and I've decided to ask you about an " IMPOSSIBLE PROBLEM " that I have, here in Brazil, to sove: There is an entire SINKING block , and lots of houses within it. 2 of them I have to solve: the upper one has it's ground empty beneath it's floor ( you can hear it's sound... ) , and it has vertical & 45° 's CRACKS all over it's doubles externals walls.
The lower house , otherwise ( it's a duble floors one ), has cracks all over the INSIDE WALLS: vertical , stairs, 45° , AND horizontal 's ones... IT MAKES ME TERRIFIED...
Nine years ago, I've seen the CRACKS become MORE NUMEROUS & LARGER, and the floor of the lowest room became more lower than I have seen it 9 years ago...
And the owner of the 2 houses sad to me : " DON'T Worry ABOUT THAT, MY OLD STRUCTURE TEACHER TOLD ME THAT KIND OF CRACKS DOESN'T MEANS AN COLLAPSE... " ( he is an mechanical engineer!... & I'm JUST an architect!... ) SO,...
I MUST ASK YOUR OPINION about "THE" IMPOSSIBLE PROBLEM: Is IT ( the REAL ONE ) IMPOSSIBLE, or is the engineer's way of thinking "THE" IMPOSSIBLE PROBLEM ?!...
On 2017-01-14 by (mod) - septic snafus in Brasil
Hi Percio. I agree that what you describe is a very difficult situation.
If there is any luck at all it's that it is rare for a problem to occur that no one has ever had to deal with before. There have been, in many countries, whole neighborhoods that are sinking because of construction on poor underlying soil.
The usual solution, which is costly but can be effective, is designed by a geo-technical engineer, civil engineer, or structural or soils engineer who has expertise in soil stabilization. Typically the engineer specifies the installation of supporting columns or piers that are drive or screwed into the soil and to which the supporting foundation is then connected.
An immediate act that is more important is to obtain evaluation, by an expert, on the extent of movement that has already occurred, and its effect on the structure.When movement has been sufficient to break or disconnect the connections that hold a building together the situation is indeed so dangerous that such buildings are evacuated and barriers are put up to keep people from walking nearby where they could be injured by falling building parts.
DO keep us informed, and use the page top or bottom CONTACT link to send photos if you like and we can perhaps comment further.
You don't say where in Brazil you are, and even in Trumplandia some of us know where Brazil is located and how huge is your country - without that data I can but post a few experts in Brazil that might help you:
e-geo Ltda at Rua São Joaquim , São Carlos , São Paulo State
Eos Remediation, a U.S. firm has offices in Brazil - 1101 Nowell Road , Raleigh , NC 27607 USA
On 2017-01-17 by Percio - foundation repairs in Brasil
Hi Dan! I'm certainly NOT in Trumplandia - or Am I ? And I didn't realize that yeath!... SO... We MUST GP ON...
And I'm in the city of Curitiba, State of Paraná, as you must know, in south of Brazil - really BRASIL... And it means, I have lots of experts around... But I don't know them... And the owner of the 2 houses - actually my father-in-law - is THE REAL PROBLEM... Besides that, I don't think that USUAL SOLUTION for the further problem will works, 'cause if we STOP the SINKING WALL ahead the soil, WHAT HAPPENS WHIT THE REST OF THE SINKING HOUSE: the UNDERWATER will still FLOWING, and the others walls and floors will be continuously SINKING...
So, I don't think it will SOLVE THE PROBLEM AT ALL... But, s I've said, I'm JUST an Architect, not an Engineer - nor a Mechanic one, or so !... But I still appreciate yours concerning, and I'd like to contact your technical staff, by this forum, and later - when I can talk to "THAT MECHANICAL ENGINEER" , having SOMETHING CONCRETE ON HANDS TO SHOW HIM (FOR HIM , TO BE SURE ABOUT THE REAL RISKS OF THE CASE), here in Brazil (or Brasil...not Trumplandia)...
Tanks again for yours concerning... And I hope YOU can do what I can't: Turn "THAT'S ENGINEER'S mind... See you...
On 2017-01-31 by (mod) - whether a crack suggests an imminent collapse depends on:
Percio,
Por favor, desculpe que meu português é um pouco fraco, então eu devo continuar em inglês.
I agree that you are discussing a very difficult problem. Even if you used helical piers or driven piles to stabilize your own building, if it is touching or too close to neighbors your structure could still be damaged by nearby buildings that settle, tip, or lean.
Just whether a crack suggests an imminent collapse depends - though not on the country: Brasil vs. a declining land like trumplandia - as I believe you already know - on several factors such as the crack size, location, pattern, building materials, and underlying foundation footing condition. In VERY general terms, a vertical crack in a stone or masonry wall that's not bulged is less of a collapse risk than a horizontal crack in the same material.
Diagnoal cracks, as we discuss in our FOUNDATION CRACK DICTIONARY typically show which part of a building is settling more than another. If you draw a line at right angles to the crack-line, that will point to the area that is moving downwards (usually).
When I refer to stabilizing the sinking wall, I do not mean to refer to just above-ground wall but rather the foundation or footing that supports the wall. An engineer might take a "safe" approach and tell you to tear down the structure and build it with deep-driven piers that are deep enough to be below the un-stable soils - that is an extreme solution that's safe for the engineer but spends your money like it's free.An engineer who has experience with the soil conditions you describe in or around Curitiba probably has seen some successful repair approaches.
In t-landia, besides driven piers or pilings engineers may specify a helical pier such as those produced by AB Chance. The pier is screwed deeply into the soil, then its top is secured or connected to the footing that supports the foundation wall.
I trust you understand that no one in their right mind will try to guess at the safety of your building by simple e-text, but I would like to see some photos of the conditions you describe. You can use the page top or bottom contact link.
We will be traveling in the Yucatan for the next 14 days so replies may be a bit delayed.
Beware: if there are bulged masonry walls the risk of a collapse can be significant.
...
Continue reading at FOUNDATION BULGE or LEAN MEASUREMENTS or select a topic from the closely-related articles below, or see the complete ARTICLE INDEX.
Or see these
Recommended Articles
- BLOCK FOUNDATION & WALL DEFECTS - home
- BLOCK WALL INSULATION RETROFIT
- BRICK STRUCTURAL WALLS LOOSE, BULGED
- CONCRETE or MASONRY DAMAGE TESTS
- FOUNDATION BULGE or LEAN MEASUREMENTS - simple method for determining how much bulge or lean is present in a foundation or wall,
- FOUNDATION CRACK DICTIONARY - descriptions of different crack patterns, causes, repairs
- FOUNDATION DAMAGE & REPAIR GUIDE - home
- FOUNDATION DAMAGE SEVERITY
- FOUNDATION FAILURES by MOVEMENT TYPE - home
- FOUNDATION FAILURES by TYPE & MATERIAL - home
- FOUNDATION MOVEMENT ACTIVE vs. STATIC - determine if the foundation movement is ongoing
Suggested citation for this web page
BULGED FOUNDATION REPAIR METHODS at InspectApedia.com - online encyclopedia of building & environmental inspection, testing, diagnosis, repair, & problem prevention advice.
Or see this
INDEX to RELATED ARTICLES: ARTICLE INDEX to BUILDING STRUCTURES
Or use the SEARCH BOX found below to Ask a Question or Search InspectApedia
Ask a Question or Search InspectApedia
Try the search box just below, or if you prefer, post a question or comment in the Comments box below and we will respond promptly.
Search the InspectApedia website
Note: appearance of your Comment below may be delayed: if your comment contains an image, photograph, web link, or text that looks to the software as if it might be a web link, your posting will appear after it has been approved by a moderator. Apologies for the delay.
Only one image can be added per comment but you can post as many comments, and therefore images, as you like.
You will not receive a notification when a response to your question has been posted.
Please bookmark this page to make it easy for you to check back for our response.
IF above you see "Comment Form is loading comments..." then COMMENT BOX - countable.ca / bawkbox.com IS NOT WORKING.
In any case you are welcome to send an email directly to us at InspectApedia.com at editor@inspectApedia.com
We'll reply to you directly. Please help us help you by noting, in your email, the URL of the InspectApedia page where you wanted to comment.
Citations & References
In addition to any citations in the article above, a full list is available on request.
- Authority
Opinions herein are the responsibility of the author. Most of this material has been subject to ongoing peer review but is without any professional engineering analysis. Home inspections may include the discovery of defects involving life, safety, and significant costs. Home inspectors who are not both qualified and certain of the authoritative basis of their conclusions should obtain their own expert advice from qualified experts.
This work is also based on the author's construction & inspection experience, training, research, and survey of material from ASHI, and from N. Becker, R. Burgess, J. Bower, D. Breyer, A. Carson, J. Cox, A. Daniel, M. Lennon, R. Peterson, J. Prendergast, W. Ransom, D. Rathburn, E. Rawlins, E. Seaquist, and D. Wickersheimer. Some useful citations are at the end of this paper.
- "Concrete Slab Finishes and the Use of the F-number System", Matthew Stuart, P.E., S.E., F.ASCE, online course at www.pdhonline.org/courses/s130/s130.htm
- Sal Alfano - Editor, Journal of Light Construction*
- Thanks to Alan Carson, Carson Dunlop, Associates, Toronto, for technical critique and some of the foundation inspection photographs cited in these articles.
- Mark Cramer Inspection Services Mark Cramer, Tampa Florida, Mr. Cramer is a past president of ASHI, the American Society of Home Inspectors and is a Florida home inspector and home inspection educator. Mr. Cramer serves on the ASHI Home Inspection Standards. Contact Mark Cramer at: 727-595-4211 mark@BestTampaInspector.com
- John Cranor [Website: /www.house-whisperer.com ] is an ASHI member and a home inspector (The House Whisperer) is located in Glen Allen, VA 23060. He is also a contributor to InspectApedia.com in several technical areas such as plumbing and appliances (dryer vents). Contact Mr. Cranor at 804-873-8534 or by Email: johncranor@verizon.net
- A.B. ChanceFoundation repair systems, helical piers, foundation repairs www.abchance.com
- Dwyer of Florida, supplier of Helical Piles, foundation repair, and concrete restoration in Florida, exclusive dealer for Magnum piering. This company provides helical piles, foundation settlement repair, concrete restoration, shotcrete, pressure grouting, and slabjacking for residential and commercial buildings. 1-866-900-PIER www.dwyerflorida.com
- Terry Carson - ASHI
- Mark Cramer - ASHI
- JD Grewell, ASHI
- Duncan Hannay - ASHI, P.E. *
- Bob Klewitz, M.S.C.E., P.E. - ASHI
- Ken Kruger, P.E., AIA - ASHI
- Aaron Kuertz aaronk@appliedtechnologies.com, with Applied Technologies regarding polyurethane foam sealant as other foundation crack repair product - 05/30/2007
- Bob Peterson, Magnum Piering - 800-771-7437 - FL*
- Arlene Puentes, ASHI, October Home Inspections - (845) 216-7833 - Kingston NY
- Greg Robi, Magnum Piering - 800-822-7437 - National*
- Dave Rathbun, P.E. - Geotech Engineering - 904-622-2424 FL*
- Ed Seaquist, P.E., SIE Assoc. - 301-269-1450 - National
- Dave Wickersheimer, P.E. R.A. - IL, professor, school of structures division, UIUC - University of Illinois at Urbana-Champaign School of Architecture. Professor Wickersheimer specializes in structural failure investigation and repair for wood and masonry construction. * Mr. Wickersheimer's engineering consulting service can be contacted at HDC Wickersheimer Engineering Services. (3/2010)
- *These reviewers have not returned comment 6/95
- Diagnosing & Repairing House Structure Problems, Edgar O. Seaquist, McGraw Hill, 1980 ISBN 0-07-056013-7 (obsolete, incomplete, missing most diagnosis steps, but very good reading; out of print but used copies are available at Amazon.com, and reprints are available from some inspection tool suppliers). Ed Seaquist was among the first speakers invited to a series of educational conferences organized by D Friedman for ASHI, the American Society of Home Inspectors, where the topic of inspecting the in-service condition of building structures was first addressed.
- Design of Wood Structures - ASD, Donald E. Breyer, Kenneth Fridley, Kelly Cobeen, David Pollock, McGraw Hill, 2003, ISBN-10: 0071379320, ISBN-13: 978-0071379328
This book is an update of a long-established text dating from at least 1988 (DJF); Quoting:
This book is gives a good grasp of seismic design for wood structures. Many of the examples especially near the end are good practice for the California PE Special Seismic Exam design questions. It gives a good grasp of how seismic forces move through a building and how to calculate those forces at various locations. THE CLASSIC TEXT ON WOOD DESIGN UPDATED TO INCLUDE THE LATEST CODES AND DATA. Reflects the most recent provisions of the 2003 International Building Code and 2001 National Design Specification for Wood Construction. Continuing the sterling standard set by earlier editions, this indispensable reference clearly explains the best wood design techniques for the safe handling of gravity and lateral loads. Carefully revised and updated to include the new 2003 International Building Code, ASCE 7-02 Minimum Design Loads for Buildings and Other Structures, the 2001 National Design Specification for Wood Construction, and the most recent Allowable Stress Design. - Building Failures, Diagnosis & Avoidance, 2d Ed., W.H. Ransom, E.& F. Spon, New York, 1987 ISBN 0-419-14270-3
- Domestic Building Surveys, Andrew R. Williams, Kindle book, Amazon.com
- Defects and Deterioration in Buildings: A Practical Guide to the Science and Technology of Material Failure, Barry Richardson, Spon Press; 2d Ed (2001), ISBN-10: 041925210X, ISBN-13: 978-0419252108. Quoting:
A professional reference designed to assist surveyors, engineers, architects and contractors in diagnosing existing problems and avoiding them in new buildings. Fully revised and updated, this edition, in new clearer format, covers developments in building defects, and problems such as sick building syndrome. Well liked for its mixture of theory and practice the new edition will complement Hinks and Cook's student textbook on defects at the practitioner level. - Guide to Domestic Building Surveys, Jack Bower, Butterworth Architecture, London, 1988, ISBN 0-408-50000 X
- "Avoiding Foundation Failures," Robert Marshall, Journal of Light Construction, July, 1996 (Highly recommend this article-DF)
- "A Foundation for Unstable Soils," Harris Hyman, P.E., Journal of Light Construction, May 1995
- "Backfilling Basics," Buck Bartley, Journal of Light Construction, October 1994
- "Inspecting Block Foundations," Donald V. Cohen, P.E., ASHI Reporter, December 1998. This article in turn cites the Fine Homebuilding article noted below.
- "When Block Foundations go Bad," Fine Homebuilding, June/July 1998
- Avongard FOUNDATION CRACK PROGRESS CHART [PDF] - structural crack monitoring
- Building Pathology, Deterioration, Diagnostics, and Intervention, Samuel Y. Harris, P.E., AIA, Esq., ISBN 0-471-33172-4, John Wiley & Sons, 2001 [General building science-DF] ISBN-10: 0471331724 ISBN-13: 978-0471331728
- Building Pathology: Principles and Practice, David Watt, Wiley-Blackwell; 2 edition (March 7, 2008) ISBN-10: 1405161035 ISBN-13: 978-1405161039
- Construction Drawings and Details, Rosemary Kilmer
- Diagnosing & Repairing House Structure Problems, Edgar O. Seaquist, McGraw Hill, 1980 ISBN 0-07-056013-7 (obsolete, incomplete, missing most diagnosis steps, but very good reading; out of print but used copies are available at Amazon.com, and reprints are available from some inspection tool suppliers). Ed Seaquist was among the first speakers invited to a series of educational conferences organized by D Friedman for ASHI, the American Society of Home Inspectors, where the topic of inspecting the in-service condition of building structures was first addressed.
- Design of Wood Structures - ASD, Donald E. Breyer, Kenneth Fridley, Kelly Cobeen, David Pollock, McGraw Hill, 2003, ISBN-10: 0071379320, ISBN-13: 978-0071379328
This book is an update of a long-established text dating from at least 1988 (DJF); Quoting:
This book is gives a good grasp of seismic design for wood structures. Many of the examples especially near the end are good practice for the California PE Special Seismic Exam design questions. It gives a good grasp of how seismic forces move through a building and how to calculate those forces at various locations. THE CLASSIC TEXT ON WOOD DESIGN UPDATED TO INCLUDE THE LATEST CODES AND DATA. Reflects the most recent provisions of the 2003 International Building Code and 2001 National Design Specification for Wood Construction. Continuing the sterling standard set by earlier editions, this indispensable reference clearly explains the best wood design techniques for the safe handling of gravity and lateral loads. Carefully revised and updated to include the new 2003 International Building Code, ASCE 7-02 Minimum Design Loads for Buildings and Other Structures, the 2001 National Design Specification for Wood Construction, and the most recent Allowable Stress Design. - Building Failures, Diagnosis & Avoidance, 2d Ed., W.H. Ransom, E.& F. Spon, New York, 1987 ISBN 0-419-14270-3
- In addition to citations & references found in this article, see the research citations given at the end of the related articles found at our suggested
CONTINUE READING or RECOMMENDED ARTICLES.
- Carson, Dunlop & Associates Ltd., 120 Carlton Street Suite 407, Toronto ON M5A 4K2. Tel: (416) 964-9415 1-800-268-7070 Email: info@carsondunlop.com. Alan Carson is a past president of ASHI, the American Society of Home Inspectors.
Thanks to Alan Carson and Bob Dunlop, for permission for InspectAPedia to use text excerpts from The HOME REFERENCE BOOK - the Encyclopedia of Homes and to use illustrations from The ILLUSTRATED HOME .
Carson Dunlop Associates provides extensive home inspection education and report writing material. In gratitude we provide links to tsome Carson Dunlop Associates products and services.


