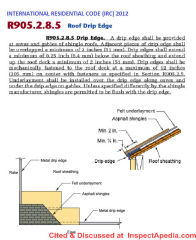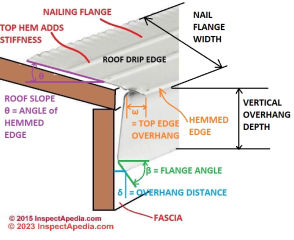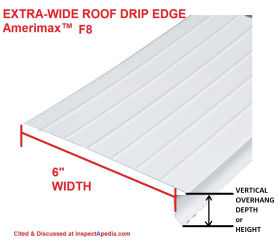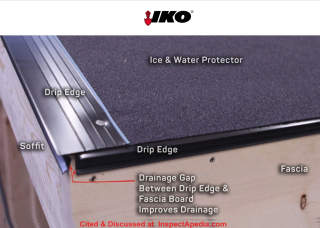 Roof Drip Edge Flashing Instructions & Codes
Roof Drip Edge Flashing Instructions & Codes
Installation Instructions & Standards
- POST a QUESTION or COMMENT about the codes and standards for roof drip edge flashing installation
This article discusses the roof drip edge installation codes, specifications, & manufacturer's instructions for roof drip edge flashing of various types & designs. .
This article series discusses all of the topics and common questions about roof drip edge flashing. See Article Series Contents list below.
InspectAPedia tolerates no conflicts of interest. We have no relationship with advertisers, products, or services discussed at this website.
- Daniel Friedman, Publisher/Editor/Author - See WHO ARE WE?
Roof Drip Edge Installation Codes, Specifications, Instructions
 Roof drip edge flashing serves multiple functions on a building, the foremost of which is to assist water in leaving the roof edge with minimum damage to other building components by directing the water off of the roof and into the gutter.
Roof drip edge flashing serves multiple functions on a building, the foremost of which is to assist water in leaving the roof edge with minimum damage to other building components by directing the water off of the roof and into the gutter.
[Click to enlarge any image]
The sketch above illustrates the end-profile of roof drip edge flashing and shows its placement on the roof. Usually you won't see much of drip edge as it's under the roof shingles, under the underlayment, and behind the roof gutter.
You can see from our drawing that there are quite a few measurements, angles, and features involved in both making and installing drip edge for effective roof edge drainage.
Without this detail water leaving the roof edge wants to run down building fascias, soffits, and walls, sometimes even entering and damaging the structure.
Article Series Contents
- ROOF DRIP EDGE DIMENSIONS & SIZES
- ROOF DRIP EDGE COLOR CHOICES
- ROOF DRIP EDGE PLACEMENT / LOCATION
- ROOF DRIP EDGE INSTALLATION on NEW or RE-ROOF JOBS
- ROOF DRIP EDGE INSTALLATION INSTRUCTIONS & CODES - you are on this page
- ROOF DRIP EDGE INSTALLATION MISTAKES
- ROOF DRIP EDGE ALTERNATIVE: FASCIA WRAP?
Effective Drip Installation? Easy as 1-2-3
- Choose the right product:
Before just buying and nailing on drip edge for your roof, take a look
at ROOF DRIP EDGE DIMENSIONS & SIZES to be sure that you're buying the appropriate type and profile of drip edge flashing for your roof. - Read the instructions:
Then follow the roof drip edge installation or detailing instructions provided by the manufacturer for the specific product you're installing.
We like to nail the drip edge right to the roof deck, carrying our ice and water shield membrane or underlayment over the drip edge, holding it just back of the drip edge outer lip so that it won't be exposed to the weather, then we nail our shingle starter course.
Watch out: if the width of your drip edge nailing flange is not sufficient, on roofs at which the decking stops shy of the upper edge of the fascia board, you may not be able to nail the drip edge to solid decking. In that case you need a drip edge with a wider nail flange like the AmeriMax product we show above. - Details matter:
Watch out: keep about 1/4" or more of overhange distance between the drip edge vertical overhang and the surface of the building fascia.
It's not just us, that's Iko's opinion, too.
That clearance space helps assure that water runs off the roof and into the gutters rather than down the fascia and into the soffit or walls of the building.|
IKO, cited below on this page, suggests these details
Add a furring strip? If using a Type C drip edge, you can install a furring strip to increase its performance.
A furring edge is a strip of one-by-two wood you install on the vertical surface of the house just beneath the roof’s edge.
When you install the drip edge over this strip, it keeps the lower flange further from the home’s siding, which helps to keep water further from the home.
Details about drainage gap and using a furring strip are illustrated
at ROOF DRIP EDGE PLACEMENT & LOCATION
Step Two: Install drip edges on the eaves first. Place the drip edge down, aligning it so water will drip into the gutters. The end with the flange or flare should point down and away from the roof.
Step Three: Use roofing nails to secure the drip edge.
Nail high up on the drip edge so that the shingles will cover the nails.
Ideally, you’d nail about every 12 inches, and in no circumstances should you have 16 inches or more between nails. When you place the next drip edge piece, it should overlap the first by an inch.
Note: Nails are usually spaces about 12" on center (oc.) 10" oc in some roofing guides, and as close as 4" oc in hurricane or high wind zones.
Roof Drip Edge Codes & Installation Manuals
- Amerimax DRIP EDGE INSTALLATION INSTRUCTIONS [PDF] Amerimax Home Products, Inc., 450 Richardson Dr., Lancaster PA 17603, Tel: 800-347-2586, Website: amerimax.com
- Appleton DRIP EDGE INSTALLATION GUIDE [PDF] Appleton Supply Co., 1905 W. Haskell St., Appleton WI 54914 USA Tel: 800-558-3414 Website: appletonsupply.com retrieved 2019/09/11 original source: http://www.appletonsupply.com/wp-content/uploads/2018/04/Drip-Edge-and-Gutter-Apron-Install-Guide-New.pdf
Includes detailed drip edge nailing suggestions including pointing out that over-driving nails through aluminum flashings can lead to failure due to thermal movement.
Excerpt: Aluminum flashing expands and contracts with temperature changes. It must be "hung" rather than "attached" to accommodate this movement. - Best Buy Metals STANDING SEAM [ROOFING] INSTALL GUIDE [PDF] Best Buy Metals, 1652 S Lee Hwy, Cleveland, TN 37311 USA Tel: 800-728-4010, Email: info@bestbuymetals.com Website: bestbuymetals.com Metal roofing installation details, Best Buy Metals,
- CertainTeed SHINGLE APPLICATORS MANUAL - LANDMARK® SHINGLE SERIES INSTRUCTIONS [PDF] Certainteed Saint-Gobain Corporation, Building Professionals call: 800-233-8990 Consumers call: 800-782-8777 Website: https://www.certainteed.com/ retrieved 2019/09/11 original source: https://www.certainteed.com/resources/LandmarkInstall.pdf
- DMI, DYNACLAD® DRIP EDGE INSTALLATION [PDF] Dimensional Metals, Inc. Ohio - Headquarters 58 Klema Drive North Reynoldsburg, OH 43068 (740) 927-3633 (800) 828-1510, retrieved 2019/09/11 original source: https://dmimetals.com/wp-content/uploads/Drip-Edge-Installation-Guide.pdf
- Florida, FLORIDA ROOF FLASHING CODE R905-2-8 [PDF]
- GAF DRIP EDGE STANDARD TYPE C INSTALLATION DETAILS [PDF] GAF Roofing - retrieved 2023/02/05, original source: https://www.gaf.com/
- GAF DRIP EDGE STANDARD TYPE C + GUTTER INSTALLATION DETAILS [PDF] GAF Roofing - retrieved 2023/02/05, original source: https://www.gaf.com/
- GAF INSTALLATION GUIDE FOR
EVERGUARD STANDARD
DRIP EDGE FASCIA [PDF] GAF Corporation, 1 Campus Drive, Parsippany, Nj 07054 Usa
973-628-3000
Www.gaf.com retrieved 2019/09/11 original source: https://www.gaf.ca/Commercial_Roofing_Systems/EverGuard_Edge_Metal/Installation_Guide_For_EverGuard_Standard_Drip_Edge_Steel.pdf
does not address our recommended best practice of drainage gap for drip edge installation on roofs. - GAF EVERGUARD TPO/PVC ARCHITECTURAL ROOFING DETAILS MANUAL [PDF],GAF Corporation, - retrieved 2023/02/05, original source: https://www.gaf.com/
- GAF EVERGUARD DRIP EDGE INSTALLATION INSTRUCTIONS [PDF] GAF Corporation, - retrieved 2023/02/05, original source: https://www.gaf.com/
- Gibraltar, ALUMINUM RAIN DIVERTER INSTRUCTIONS [PDF] Gibraltar building Products
- Gibraltar GABLE RAKE FLASHING INSTALLATION INSTRUCTIONS [PDF]
- Gibraltar EAVES FLASHING INSTALLATION INSTRUCTIONS [PDF]
- Gibraltar EAVES FLASHING INSTALLATION INSTRUCTIONS for CORRUGATED PANEL ROOFS [PDF]
- Iko, DRIP EDGE INSTALLATION [PDF] IKO Global IKO Commercial CANADA: 1-855-456-7663 USA: 1-888-456-7663 IKO has multiple locations in the U.S. and Canada. retrieved 2019/09/11 original source: https://www.iko.com/na/pro/building-professional-tools/learn-about-roofing/guide-to-drip-edges-for-shingle-roofs/
- Owens Corning, DRIP EDGE INSTALLATION [PDF] Owens Corning Corporation, Technical Bulletin TB-04 (2017) Owens Corning Science And Technology, Llc
One Owens Corning Parkway
Toledo, Ohio 43659
1-800-get-pink®
Www.owenscorning.com retrieved 2019/09/11 original source: https://www.owenscorning.com/NetworkShare/Roofing/10022496-Drip-Edge-Installation-Technical-Bulletin---TB-04.pdf
does not address our recommended best practice of drainage gap for drip edge installation on roofs.
Excerpt: Florida Building Code [on Roof Drip Edge]: In the State of Florida, the Florida Building Code (FBC), which is applicable to commercial construction and the Florida Building Code - Residential (FBC-R), which is applicable to one and two family dwellings, provide options for the installation of the drip edge.
The drip edge should be installed on top of the underlayment at all rakes, and below or on top of the underlayment at the eaves. A
t the eaves, when installing the drip edge on top the underlayment, a 4-inch wide layer of asphalt roof cement (complying with the ASTM D4586, Type I or Type II) is required. - Owens Corning, ROOFERS GUIDE to ROOF INSTALLATION [PDF] (2016) Op. Cit.
Excerpt:
2012 International Residential Code now requires drip edge at the eves and rake edge of the roof. The IRC has required drip edge since the 2009 edition. - QualityEdge, DRIP EDGE INSTALL & QUICK TIPS [PDF], Quality Edge, 2712 Walkent Drive, Walker, Michigan 49544
Phone: 888-784-0878 Fax: 616-735-3844
www.qualityedge.com retrieved 2019/09/11 original source: https://www.qualityedge.com/wp-content/uploads/2018/06/DripEdge-Install-Guide-0618-b.pdf
Excerpt: FOR SEVERE WEATHER CONDITIONS In extreme ice dam areas: A good option is to install waterproof underlayments under the drip edge and down the fascia at the eave. Make sure the waterproof underlayment is not exposed to the sun. - Reelfoot Metal DRIP EDGE INSTALLATION GUIDE [PDF] Reelfoot Metal Roofing Systems, 342 Bellvue St., Jackson TN 38301 USA, Tel: 888-265-4330, Website: www.reelfoot.com retrieved 2019/09/11 original source: http://reelfootmetal.com/wp-content/uploads/2017/07/RM_Drip-Edge-Install-Guide.pdf
- TAMKO HERITAGE VINTAGE LAMINATED ASPHALT SHINGLE INSTALLATION INSTRUCTIONS [PDF] (2020) Tamko Building Products LLC, P.O. Box 97 • Galena, KS 66739-0097 USA Tel: 800-641-4691 Website: Tamko.com retrieved 2021/04/08 original source: https://www.tamko.com/docs/default-source/application-instructions/tamko_heritage_vintage_application_instructions.pdf?sfvrsn=29b456a0_2
Excerpts:
It is recommended that metal drip edges be installed at eaves and rakes.
The starter course should overhang the eave edge 1/4" to 3/4" and the rake edge 3/8" to 3/4" if drip edge flashing is not used along the eaves or rakes.
If drip edge flashing is present, install shingles even with the drip edge or overhang the starter course over the drip edge up to 3/4".
Minimizing overhang at eaves and rakes is recommended to improve wind resistance of the installed system. - TAMKO HERITAGE® HERITAGE® IR HERITAGE® PREMIUM LAMINATED ASPHALT SHINGLES INSTALLATION INSTRUCTIONS [PDF] (2019) - original source https://www.tamko.com/docs/default-source/application-instructions/Tamko-Heritage-Premium-IR-application-instructions.pdf?sfvrsn=6bb656a0_30
- TAMKO Roofing contact information, for TAMCO Shingle roofing shingle warranty claims, 220 W. Fourth St., Joplin MO 64802 417-624-6644. Website: www.tamko.com
...
Reader Comments, Questions & Answers About The Article Above
Below you will find questions and answers previously posted on this page at its page bottom reader comment box.
Reader Q&A - also see RECOMMENDED ARTICLES & FAQs
On 2019-08-19 - by (mod) -
Probably recommended not required except when an inspector makes strict interpretation of a general requirement to follow the manufacturer's instructions and those show the drip edge - as most do.
On 2019-08-19 by Julie
Are drip edges required by code when replacing a roof in Pittsburgh Pa?
...
Continue reading at ROOF DRIP EDGE INSTALLATION MISTAKES or select a topic from the closely-related articles below, or see the complete ARTICLE INDEX.
Or see these
Recommended Articles
- DIVERTER KICK-OUT FLASHING
- DRIP EDGE FLASHING for ROOFS - home
- ROOF DRIP EDGE DIMENSIONS & SIZES
- ROOF DRIP EDGE COLOR CHOICES
- ROOF DRIP EDGE PLACEMENT / LOCATION
- ROOF DRIP EDGE INSTALLATION on NEW or RE-ROOF JOBS
- ROOF DRIP EDGE INSTALLATION INSTRUCTIONS & CODES - you are on this page
- ROOF DRIP EDGE INSTALLATION MISTAKES
- ROOF DRIP EDGE ALTERNATIVE: FASCIA WRAP?
- FLASHING on BUILDINGS - home
- ROOFING FELT UNDERLAYMENT REQUIREMENTS
Suggested citation for this web page
ROOF DRIP EDGE INSTRUCTIONS & CODES at InspectApedia.com - online encyclopedia of building & environmental inspection, testing, diagnosis, repair, & problem prevention advice.
Or see this
INDEX to RELATED ARTICLES: ARTICLE INDEX to BUILDING FLASHING
Or use the SEARCH BOX found below to Ask a Question or Search InspectApedia
Or see
INDEX to RELATED ARTICLES: ARTICLE INDEX to BUILDING ROOFING
Or use the SEARCH BOX found below to Ask a Question or Search InspectApedia
Ask a Question or Search InspectApedia
Try the search box just below, or if you prefer, post a question or comment in the Comments box below and we will respond promptly.
Search the InspectApedia website
Note: appearance of your Comment below may be delayed: if your comment contains an image, photograph, web link, or text that looks to the software as if it might be a web link, your posting will appear after it has been approved by a moderator. Apologies for the delay.
Only one image can be added per comment but you can post as many comments, and therefore images, as you like.
You will not receive a notification when a response to your question has been posted.
Please bookmark this page to make it easy for you to check back for our response.
IF above you see "Comment Form is loading comments..." then COMMENT BOX - countable.ca / bawkbox.com IS NOT WORKING.
In any case you are welcome to send an email directly to us at InspectApedia.com at editor@inspectApedia.com
We'll reply to you directly. Please help us help you by noting, in your email, the URL of the InspectApedia page where you wanted to comment.
Citations & References
In addition to any citations in the article above, a full list is available on request.
- NRCA Roofing & Waterproofing Manual, 5th Edition, National Roofing Contractors Association, 10255 W. Higgins Road Suite 600 Rosemont, IL 60018-5607 Telephone: (847) 299-9070 Toll Free: (866) ASK-NRCA (275-6722), e-mail: info@nrca.net. - http://www.nrca.net/rp/pubstore/details.aspx?id=243&c=9
- Asphalt Shingle Roofing [Inspection & Installation Guide], Coon Rapids Minnesota, Coon Rapids City Hall 11155 Robinson Drive Coon Rapids, MN 55433 763-755-2880, - Web search 07/12/2010 City Website - http://www.ci.coon-rapids.mn.us/ Contact the City of Coon Rapids at 763-755-2880
- Oakridge Pro30™ shingle installation instructions for Owens Corning Oakridge® PRO 30™ fiber glass-based asphalt shingles - Web Search 07/12/2010
- Our recommended books about building & mechanical systems design, inspection, problem diagnosis, and repair, and about indoor environment and IAQ testing, diagnosis, and cleanup are at the InspectAPedia Bookstore. Also see our Book Reviews - InspectAPedia.
- In addition to citations & references found in this article, see the research citations given at the end of the related articles found at our suggested
CONTINUE READING or RECOMMENDED ARTICLES.
- Carson, Dunlop & Associates Ltd., 120 Carlton Street Suite 407, Toronto ON M5A 4K2. Tel: (416) 964-9415 1-800-268-7070 Email: info@carsondunlop.com. Alan Carson is a past president of ASHI, the American Society of Home Inspectors.
Thanks to Alan Carson and Bob Dunlop, for permission for InspectAPedia to use text excerpts from The HOME REFERENCE BOOK - the Encyclopedia of Homes and to use illustrations from The ILLUSTRATED HOME .
Carson Dunlop Associates provides extensive home inspection education and report writing material. In gratitude we provide links to tsome Carson Dunlop Associates products and services.



