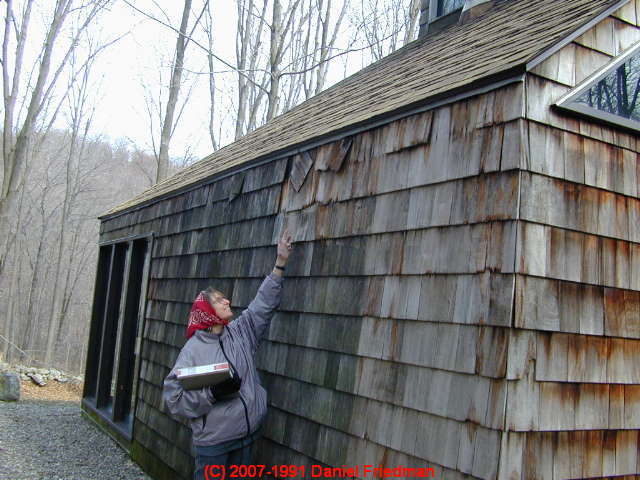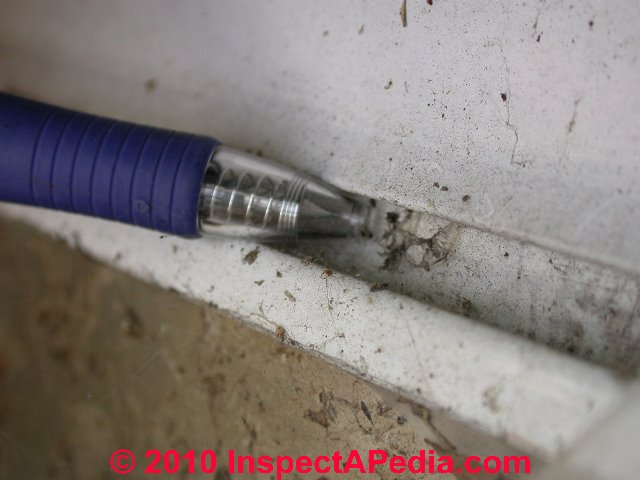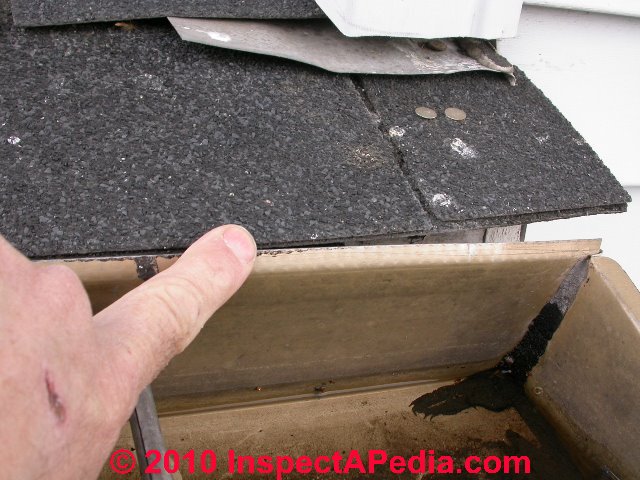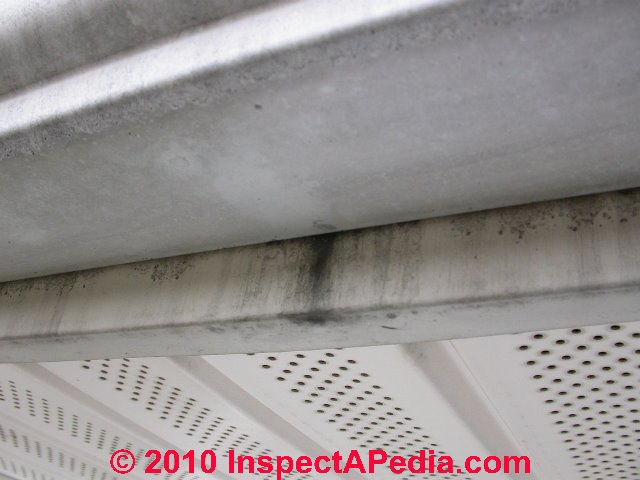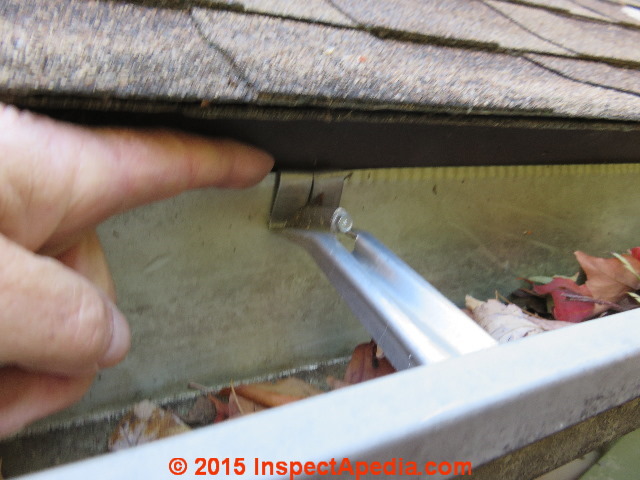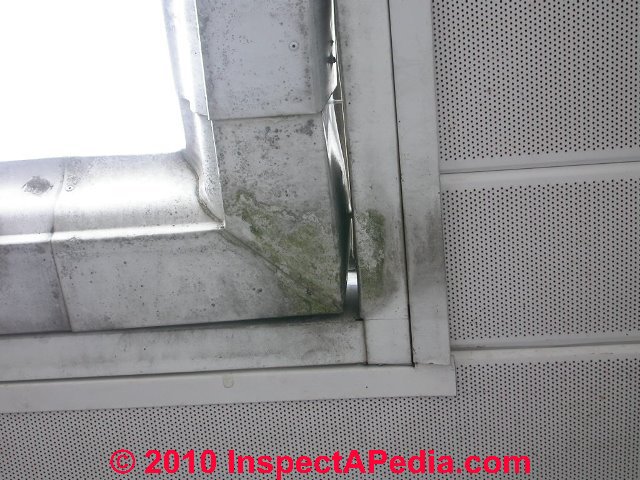 Roof Drip Edge Flashing Mistakes
Roof Drip Edge Flashing Mistakes
Leaks, Improper Placement, Omissions
- POST a QUESTION or COMMENT about roof drip edge flashing mistakes and errors
This article discusses common mistakes made around roof drip edge flashing.
Page top photo: drip edge snafus are sending water behind rather than into this gutter, as is obvious by the algae stains on the gutter underside and on the underside of the aluminum fascia covering.
This article series discusses all of the topics and common questions about roof drip edge flashing.
InspectAPedia tolerates no conflicts of interest. We have no relationship with advertisers, products, or services discussed at this website.
- Daniel Friedman, Publisher/Editor/Author - See WHO ARE WE?
Roof Drip Edge Flashing Mistakes Mean Leaks & Building Damage
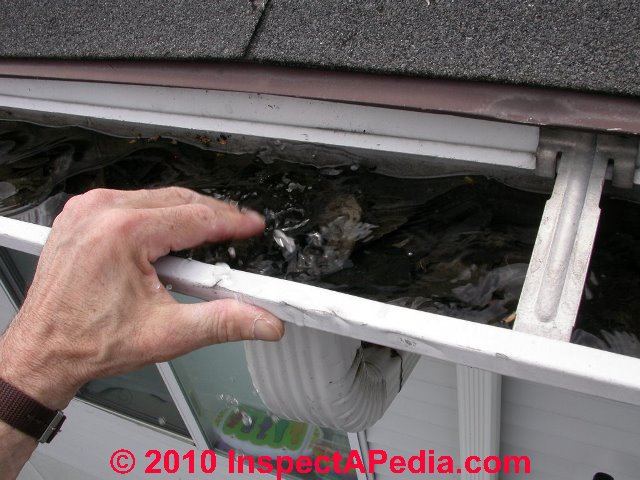 Watch out: if roof drip edge is omitted, if the roof "drip edge" flashing doesn't have the proper profiles (like those shown in our examples), or if it is placed too tightly against the fascia board, it won't do its job well, if at all.
Watch out: if roof drip edge is omitted, if the roof "drip edge" flashing doesn't have the proper profiles (like those shown in our examples), or if it is placed too tightly against the fascia board, it won't do its job well, if at all.
Without this detail water leaving the roof edge wants to run down building fascias, soffits, and walls, sometimes even entering and damaging the structure.
Our photo just above shows both grown drip edge and below it an additional white drip edge that was added to be sure that roof runoff goes into rather than behind the roof gutter.
Why did someone do this?
If the gutter is not secured snugly against the fascia or if the gutter was installed atop rather than under the drip edge, you'll get this problem.
Our next photo - below, shows a cedar shingle sided building that we inspected: the siding was in quite worn condition including at the top most course just under the roof edge - an unusual wear spot.
How did this happen?
On roofs with no eaves overhang or soffit, proper installation of drip edge proud off the fascia board at the wall top is very important to avoid water damage to the building walls below.
Look at the worn and lost wood siding shingles pointed to by our client who is indicating water damaged and missing shingles on the wall top just below the roof edge.
The presence of more wear on siding shingles at the top of the wall than lower-down confirms a history of roof runoff streaming down the building walls.
As we discuss
at ROOF VENT if NO SOFFIT, the roof shown above is difficult but not impossible to vent - a step in avoiding ice dam leaks and attic moisture trouble.
In the photo below my pen points to the lower flange of a roof drip edge that was installed tight against the fascia board.
This particular drip edge also lacks the bottom kick-out bend that should have been included to direct water away from the building.
These mistakes illustrate how easily water will run off the roof and behind a gutter when no drip edge is present.
What Happens if Roof Drip Edge is Improperly Placed or if Omitted Entirely?
Above, my photo illustrates use of a site-built "drip edge" nailed tight against the fascia board, leaving a gap that in turn sends roof runoff behind the gutter.
Below, see the stains on the aluminum wrapped fascia board confirming that a lot of water is being sent behind rather than into the gutter on this roof.
As we discuss at BACKFLOWING GUTTERS, in the photo below, I'm pointing to the trouble (on another home).
The roofer installed the drip edge tight against the fascia.
There was no way that the gutter installed was going to get the upper edge of the gutter behind the drip edge.
Some rain runoff, by capillary action runs up under the shingle drip edge and down the fascia behind the gutter.
...
Reader Comments, Questions & Answers About The Article Above
Below you will find questions and answers previously posted on this page at its page bottom reader comment box.
Reader Q&A - also see RECOMMENDED ARTICLES & FAQs
Contractor says Drip Edge is an Accessory that's not included and not important
My husband and I hired a contractor whose subcontractor failed to install a drip edge when re-siding our cedar siding home. Paint lines on the underside of the roof shingles indicate crown molding was removed. Crown molding is typical for homes on Maryland’s Eastern Shore that are 25 plus years old.
The contractor’s response is that a drip edge is a roofing accessory that is not included in the siding scope of work.
Your website’s comments on the necessity of a drip edge to structural integrity mirrors the home inspector who identified this deficit as a serious problem.
We will appreciate your opinion and any suggestions on how to hire a contractor to correct his work. - On 2021-10-11 by Anonymous by private email
Reply by inspectapedia.com.moderator - need to install drip edge - out of "scope of roof work" ? Really?
@Anonymous by private email,
I'm unclear on why a siding contractor or siding job would have anything to do with roof drip edge. However it's almost certain that I don't have the complete picture of what's going on at your home. Regardless it's probably not worth arguing with a siding contractor about drip edge.If they don't want to do it themselves or don't know how to do it correctly or just won't, you'll find someone else.
Installing a drip edge is generally technically quite easy and materials inexpensive.Even labor should not be significant if the roof is easily accessible. You can hire a roofing contractor, or a general building contractor, or even a skilled handyman to do that work.
After hail damage and a new roof the drip edge (required in Texas) is gapped at the corners - OK?
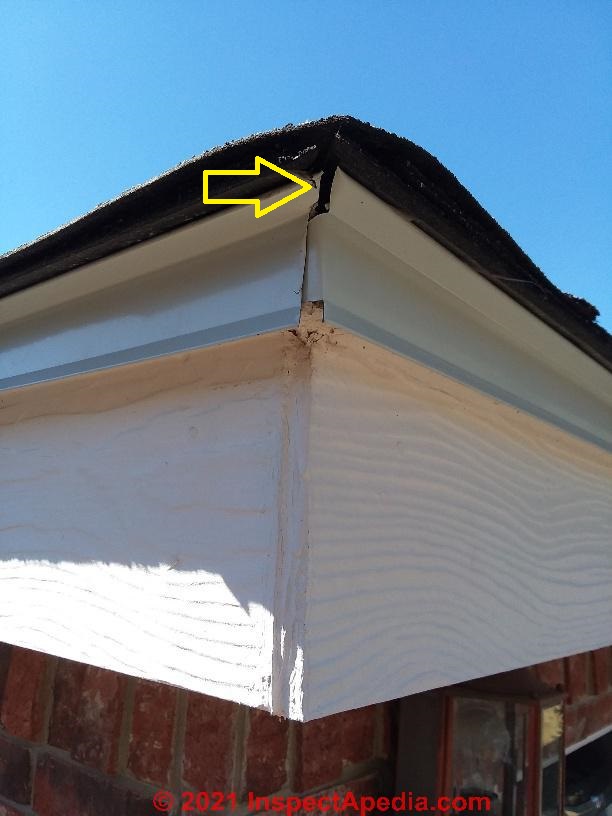 I recently had my roof replaced after a hail storm.
I recently had my roof replaced after a hail storm.
In Texas, a drip edge required on all new and repaired roofs.
The roofing company I used, did a poor job of installing the drip edge, particularly at the corners. Also, most of the overlaps of the drip edge are less than 2 inches.
I understand the building codes stipulate a minimum of 2 inches for overlaps.
My roofing company disagrees and tells me the work if fine and they are not required to comply with county-approved building codes on replacement roofs.
Should I keep complaining to the roofer or just accept the poor work.
(photo above) - On 2020-11-11 by RockyFace
Reply by (mod) - poor drip edge detailing at roof corner - and yes, contractor must comply with local codes
Just ask them to add a bit of drip edge snipped and bent so as to close the corner to make everyone happy.
Or easier still, slip a piece of flat metal flashing up under the shingles, bent to fit under the hip, and shoot some high-grade sealant (caulk) into that gap where the drip edge is open at the very tip of the roof intersection or hip.It's a five minute job and it's $10. or less in material.
By the way, it's completely specious for a contractor to say that they're not required to comply with local building codes. OPINION: They ought to be embarrassed to say something so stupid.
How do I fix a gap between my drip edge and the back edge of the gutter?
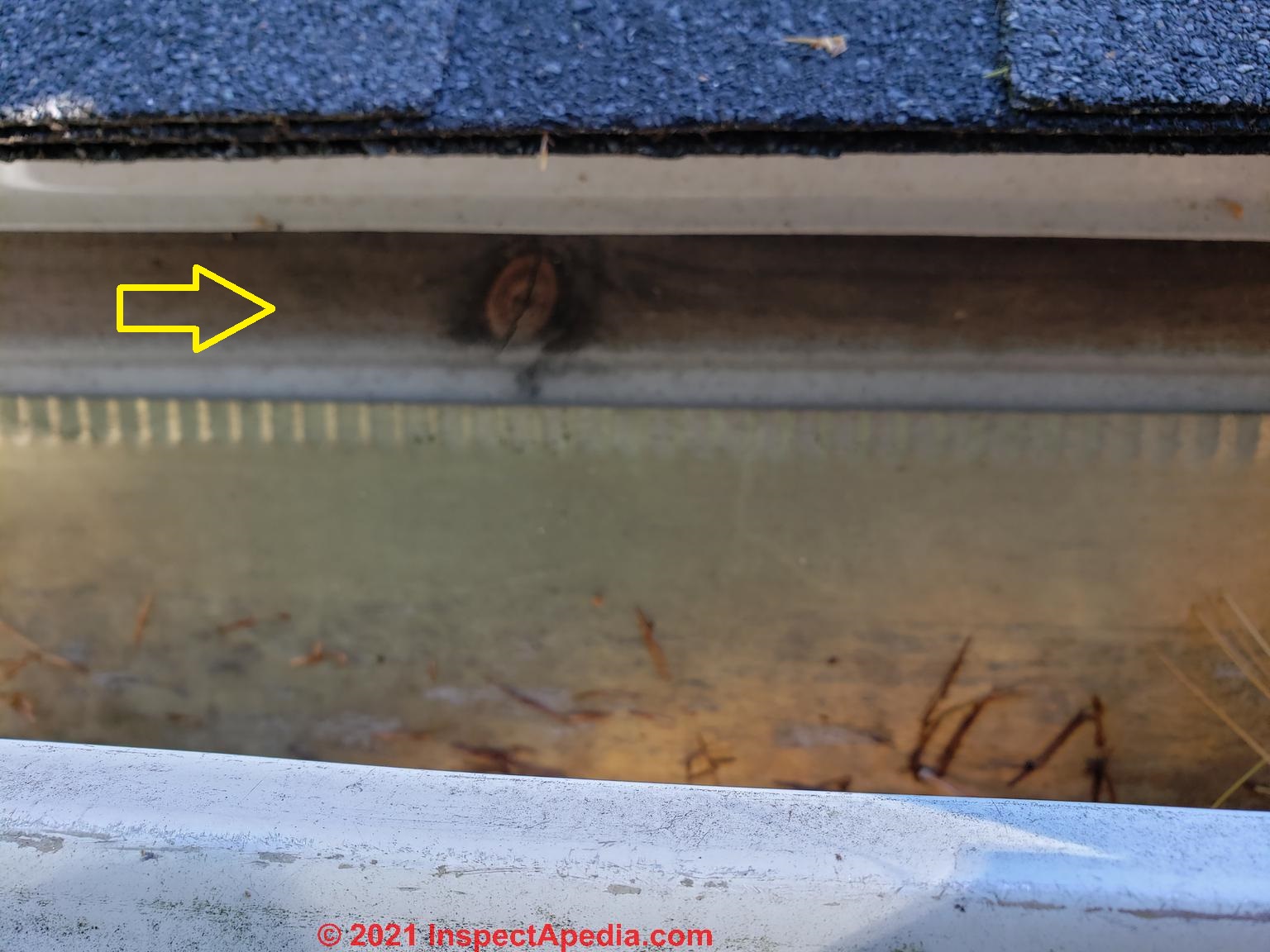 I have a gap between my drip edge and the top back edge of the gutter against the fascia.
I have a gap between my drip edge and the top back edge of the gutter against the fascia.
This leaves an inch or two of exposed fascia as shown in the attached picture. Do I need to install some vertical flashing under the drip edge and into the gutter to protect the fascia?
I was thinking of cutting strips of asphalt shingle to slip underneath. Would that be sufficient? - On 2020-10-22 by Chris
Reply by (mod) -
Chris
Thank you for a helpful question and photo about the placement of drip edge flashing and exposure of the fascia board to water.
IF the drip edge is spaced far enough off of the surface of the fascia board and
IF the gutter is snug against the fascia board
so that you can confirm that water running off of the roof edge falls INTO the gutter and NOT BEHIND the gutter,
Then this installation is perfectly fine.
You can check this problem further by looking underneath the gutter and at the soffit to see if there are signs that water from the roof is running behind the gutter and down the fascia and possibly into th soffit. If your inspection shows no water marks in that area then your roof edge flashing is working properly.
IF you see that water runs behind the gutter then you need to fix the problem by either
- adding more drip edge atop the existing one but that projects out over the gutter
or
- adding flashing that slips up under the drip edge between that metal and the fascia board, and that extends down over the upper edge of the gutter so that any water running down the drip edge is directed into the gutter
See details at BACKFLOWING GUTTERSFollow-up by Chris
Unfortunately, my drip edge is against the fascia and in some places the back edge of the gutter curls away from the gutter. As a result, I am going to install flashing under the drip edge and extending into the gutter. This will insure that I do not have a problem.
I've found some white vinyl flashing that I can slip underneath the drip edge, which should do the trick. Thanks for the guidance!
Reply by (mod) -
That's what I would do too, Chris. Thanks for the feedback
We'll have to cut our gutters apart to get them off due to "too tight" drip edge installation; Roofer says have to replace the whole roof
We just had a new standing seam metal roof installed. The roofers put a drip edge on that essentially locks our current gutters in place as it is too tight to the gutter bracket. We have to cut our gutters apart to get them off now and we can't install the same gutter at the same height as you can access the screw under the drip edge.
Do you have any suggestions? Our only thought is that we need the roofing company to cut the drip edge shorter and then do a piece of flashing underneath.
This will not leave a very nice cut. The drip edge was the first step of the reroof and can't be replaced without removing the roof. - On 2020-09-04 by Morgan
Reply by (mod) - here's the fix:
Morgan
It's correct that one can't "lift up" the bottom edge of an installed metal roof (to get at the drip edge) without damaging the roof.
But to say we need to remove and replace the entire roof to fix this problem is an over-statement.
When I faced the problem you describe I nicked the vertical lip of the drip edge, bent it out of the way, put the gutters where they needed to be, then added a bit of flashing over the drip edge nick to be sure that roof runoff went into the gutter, not behind it.Comment by Scott
Not an overstatement actually - on a mechanically seamed metal roof, the starter piece is fastened to the deck, then the panels are crimped over the starter piece and each panel is then mechanically crimped together.
To undo all of that to replace or reinstall the starter edge basically means damaging the panels and effectively needing to replace all of the metal on the roof that runs into that gutter.
When you say you nicked the vertical lip and bent it up, did you do that at both ends of the run? I assume you would have then needed to flash under (not over) your cut, correct? Am I misunderstanding what you have proposed? - On 2020-09-13
Reply by (mod) -
Scott:
You are so right. My comments didn't realize we were talking about drip edge mechanically crimped to a metal roof - re-doing all of that would be horrible.
I wouldn't do it; I'd look for another solution.
Recently on a Minnesota building with a too-tight drip edge I simply added metal flashing that slipped up under the drip edge between the vertical lip and the fascia.My add-on flashing at some locations included a small lip bent out at the flashing lower edge to get water away from the fascia. I note that was an easier job than yours because that building sports no gutters, just a nice 24" roof overhang.
...
Continue reading at ROOF DRIP EDGE ALTERNATIVE: FASCIA WRAP? or select a topic from the closely-related articles below, or see the complete ARTICLE INDEX.
Or see these
Recommended Articles
- DIVERTER KICK-OUT FLASHING
- DRIP EDGE FLASHING for ROOFS - home
- ROOF DRIP EDGE DIMENSIONS & SIZES
- ROOF DRIP EDGE COLOR CHOICES
- ROOF DRIP EDGE PLACEMENT / LOCATION
- ROOF DRIP EDGE INSTALLATION on NEW or RE-ROOF JOBS
- ROOF DRIP EDGE INSTALLATION INSTRUCTIONS & CODES
- ROOF DRIP EDGE INSTALLATION MISTAKES - you are on this page
- ROOF DRIP EDGE ALTERNATIVE: FASCIA WRAP?
- FLASHING on BUILDINGS - home
- ROOFING FELT UNDERLAYMENT REQUIREMENTS
Suggested citation for this web page
ROOF DRIP EDGE INSTALLATION MISTAKES at InspectApedia.com - online encyclopedia of building & environmental inspection, testing, diagnosis, repair, & problem prevention advice.
Or see this
INDEX to RELATED ARTICLES: ARTICLE INDEX to BUILDING FLASHING
Or use the SEARCH BOX found below to Ask a Question or Search InspectApedia
Or see
INDEX to RELATED ARTICLES: ARTICLE INDEX to BUILDING ROOFING
Or use the SEARCH BOX found below to Ask a Question or Search InspectApedia
Ask a Question or Search InspectApedia
Try the search box just below, or if you prefer, post a question or comment in the Comments box below and we will respond promptly.
Search the InspectApedia website
Note: appearance of your Comment below may be delayed: if your comment contains an image, photograph, web link, or text that looks to the software as if it might be a web link, your posting will appear after it has been approved by a moderator. Apologies for the delay.
Only one image can be added per comment but you can post as many comments, and therefore images, as you like.
You will not receive a notification when a response to your question has been posted.
Please bookmark this page to make it easy for you to check back for our response.
IF above you see "Comment Form is loading comments..." then COMMENT BOX - countable.ca / bawkbox.com IS NOT WORKING.
In any case you are welcome to send an email directly to us at InspectApedia.com at editor@inspectApedia.com
We'll reply to you directly. Please help us help you by noting, in your email, the URL of the InspectApedia page where you wanted to comment.
Citations & References
In addition to any citations in the article above, a full list is available on request.
- Best Practices Guide to Residential Construction, by Steven Bliss. John Wiley & Sons, 2006. ISBN-10: 0471648361, ISBN-13: 978-0471648369, Hardcover: 320 pages, available from Amazon.com and also Wiley.com. See our book review of this publication.
- Asphalt Roofing Residential Manual from ARMA the Asphalt Roofing Manufacturers Association Website https://www.asphaltroofing.org/product/residential-asphalt-roofing-manual/ ,
- Copper Roofing, Master specifications for copper roofing and sheet metal work in building construction: Institutional, commercial, industrial, I.E. Anderson, 1961 (hard to find)
- In addition to citations & references found in this article, see the research citations given at the end of the related articles found at our suggested
CONTINUE READING or RECOMMENDED ARTICLES.
- Carson, Dunlop & Associates Ltd., 120 Carlton Street Suite 407, Toronto ON M5A 4K2. Tel: (416) 964-9415 1-800-268-7070 Email: info@carsondunlop.com. Alan Carson is a past president of ASHI, the American Society of Home Inspectors.
Thanks to Alan Carson and Bob Dunlop, for permission for InspectAPedia to use text excerpts from The HOME REFERENCE BOOK - the Encyclopedia of Homes and to use illustrations from The ILLUSTRATED HOME .
Carson Dunlop Associates provides extensive home inspection education and report writing material. In gratitude we provide links to tsome Carson Dunlop Associates products and services.


