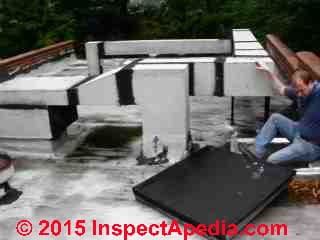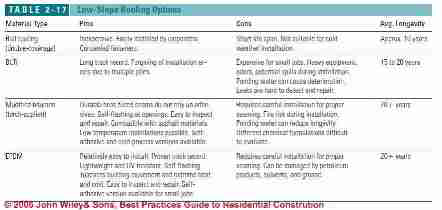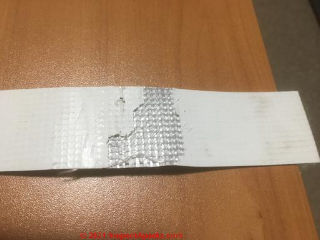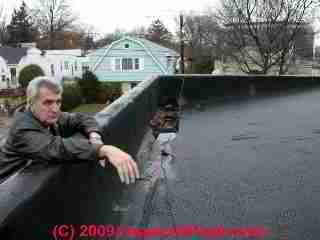 Low-Slope Roofing Types, Product Sources, Installation, Defects, Repairs
Low-Slope Roofing Types, Product Sources, Installation, Defects, Repairs
- POST a QUESTION or COMMENT about low slope roofing
Low slope roofs, inspection, installation, troubleshooting:
This article defines low-slope roofing and describes low-slope roofing materials, choices, installations, inspection, defects, roofing repairs, and product sources.
We discuss the following: Definition of low-slope roofing. Low slope roofing inspection, design, leak detection, repair procedures. Recommended materials to use on low-slope roofs. How to install asphalt shingles on low-slope roofs. Low-slope Roofing Material Choices.
InspectAPedia tolerates no conflicts of interest. We have no relationship with advertisers, products, or services discussed at this website.
- Daniel Friedman, Publisher/Editor/Author - See WHO ARE WE?
Low Slope Roofing Materials, Choices, Costs, Life Expectancy, Characteristics, Installation Guidelines
Definition of Low Slope Roofing
A "low slope roof" is one that slopes 2" in 12" to 4" in 12" of run.
Because low slope roofs also drain water more slowly than moderate or steep sloped roofs, systems such as slate or asphalt shingles that rely on mechanical drainage for successful performance, are not used.
Instead we use sealed or membrane type roofing systems similar to those used on "flat" roofs.
[Click to enlarge any image]
According to ARMA, the Asphalt Roofing Manufacturers Association, "The two broad categories of asphalt roofing systems for commercial, industrial and institutional buildings are Built-Up Roofing (BUR) and Modified Bitumen Systems (MBS). "
But a wider range of materials has been used on low-slope roofs, as we describe in the articles below.
Summary of Definitions of Roof Slope Types: Flat, Low Slope, Steep Slope Roofs
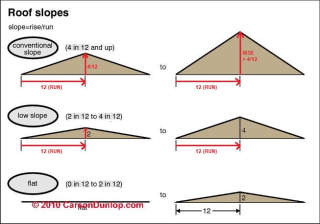
The illustration at left, courtesy of Carson Dunlop & Associates, summarizes the ranges of roof pitch or slope for flat, low-slope or conventional or "steep slope" roofing.
What is the Difference in Slope Between Low Slope & Flat Slope Roofs?
Actually most flat roofs are not dead flat and in good design also include slope towards their drains.
Flat roofs (0" to 2" in slope) are flatter than low sloped roofs and pitch just enough to drain water. In our photo (left) the roof slopes less than 1" per foot - notice that dark ponding area at the center of the photo.
Details about how roof slope is measured or calculated are
Table of Low-Slope Roofing Options: Pros & COns of Roll Roofing, BUR, Modified Bitumen, & EPDM Roof Systems
The following low slope roof system discussion is adapted/paraphrased with permission from Best Practices Guide to Residential Construction (Steve Bliss, J Wiley & Sons) , chapter on BEST ROOFING PRACTICES:
Most roof coverings can be applied on roofs as shallow as 2:12 as long as a fully waterproof membrane is installed over the decking.
[Click to enlarge any image or table]
In this case, the finish roofing material, whether asphalt shingles, wood, or tile, functions mainly as a decorative element but also helps protect the underlying membrane from UV radiation and physical damage.
At slopes lower than 2:12 on residential structures, the primary roofing options are built-up roofing (BUR), often called “tar and gravel,” modified bitumen, and EPDM (see Table 2-17 above).
In addition, a handful of proprietary single-ply roofing membranes designed for easy application to small jobs have entered the market and offer a few new choices. While some of these products look promising, how long a new product will perform over 20-plus years is uncertain.
Why Low-Sloped & Flat Roofs Become Leaky
Even if a low slope roof was properly constructed when new, a combination of age, sunlight exposure (UV-radiation), temperature variations, a history of leaks, and gradual sagging of the supporting wood structure increases rooftop ponding, drainage defects and thus the frequency of leaks.
Flat and low slope roofs and the roof drainage system should be inspected annually and any leaks or drain clogs repaired.
That's my Saab at the right, parked on the flat roof of a private residence located on the West bank of the Hudson River immediately south of the Tappan Zee bridge. Like the TappanZee, this older roof may be due for replacement soon. Certainly unless a building was designed to carry the extra weight, the added loading of vehicles parked on the roof would be expected to contribute to ponding and sagging.
For a roof-recover that is keeping the low slope structure, a roofer may add tapered insulation and then a new roof covering of EPDM or other roofing material.
But in some climates such as areas of deep snow cover, the property owner may prefer to convert to a more steeply-sloped roof structure - a procedure we describe at LOW SLOPE ROOF CONVERSION.[3][4][5]
Minimum Slope for Low-Slope Roof Systems
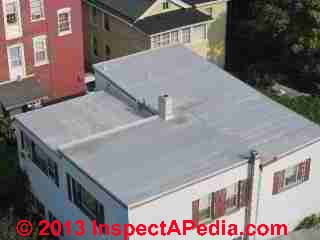
With any roofing material, a slope of at least 1/4 inch per foot is recommended to promote drainage and minimize ponding. Where deflection from snow or other live loads is a concern, a greater slope will be needed to prevent any ponding.
Most manufacturers of low-slope roofing products specify a minimum slope of between 1/4 and 1/2 inch per foot in their warranties.
While membranes, such as vinyl or EPDM, are unaffected by standing water, it will shorten the life of asphalt based materials, such as BUR and modified bitumen.
With any roofing material, ponding of water increases the likelihood of leakage, increases deflection in the roof framing, and contributes to rooftop growth of mosses, algae, and other plant life. Also, the freezing and thawing of ponded water can harm most roof surfaces.
- - Adapted with permission from Best Practices Guide to Residential Construction (Steve Bliss, J Wiley & Sons) .
Can We Apply Asphalt Shingles on Low Slope Roofs?
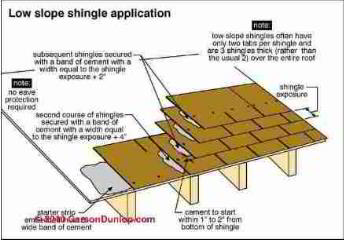
Reader question: 4/21/2014
My roof pitch is 3/12 but the roofing company use PABMF001-34192, laminated shingles, a product of Pabco Co.
Now my roof be blow back leaks occur when a shingle rain seal is breached. Are they re-roof with this kind of shingles above correct for my roof pitch less than 3/12?
Please help me to research there defects.
Reply:
Use of conventional roof shingles on a low slope roof invites leaks from wind-driven rain or similar weather problems unless the roofer takes additional, special steps to prevent the problem using extra layers of felt and roofing cement.
The answer to "can we use shingles on a low slope roof?" is Yes, ... and No. Or as Mark Cramer says, "... It depends."
NO: We do not apply asphalt shingles nor other shingle types on low slope or flat roofs using ordinary shingle installation methods because lacking adequate mechanical drainage, such a roof installation will be leaky and short-lived.
YES: But Carson Dunlop's sketch above illustrates a low-slope asphalt shingle application method permitted by some roofing manufacturers. You will note that this approach will be labor intensive.
Asphalt shingles can be installed on roof slopes of 2:12 to 4:12 if special procedures are followed for underlayment.
Please read details about how to install asphalt shingles on low slope roofs now found
at ASPHALT SHINGLES on LOW SLOPE ROOFS
Reader Question: roof shingles installed "upside down" on low slope shingle roof
(Oct 21, 2014) MaryS said:
My neighbor is having a new roof installed and not by an established company, more like friends of a friend.
Because the pitch is a low slope roof, the installer is installing the 3-tab shingles in reverse of the normal way, leaving the black solid part of the shingle exposed, instead of the 3 tabs (which are being covered by the above shingle.
This does not seem right at all. He said he is a roofer and because of the low slope roof, this is the way he installs shingles. Opinions wanted, thank you.
Reply:
Mary S
The roof installation you describe is fundamentally incorrect and will give a short life and a leaky roof.
1. The upper portion of roof shingles are not intended to be exposed to the weather. Rather they are expected to be covered by successive upper roof courses of shingles. This portion of the shingle is not finished with the same weather protection as the exposed shingle tabs.
2. The self-sealing properties of the roof shingles may not work properly when installed in this upside down orientation.
3. When installing shingles on a low slope roof, other methods are required to avoid a leaky short-lived roof.
In the article above we explain that
As noted at ASPHALT SHINGLE INSTALLATION and in the printed text Best Practices Guide to Residential Construction:
Asphalt shingles can be installed on roof slopes of 2:12 to 4:12 if special procedures are followed for underlayment
(see “ ROOFING UNDERLAYMENT BEST PRACTICES” or see page 54 in the printed text Best Practices Guide).
Question: is there a double layer of felt on my low slope mobile home roof ?
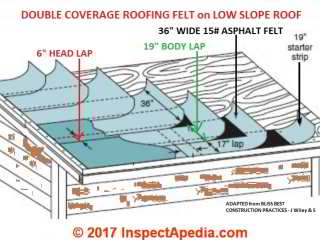 I have a doublewide mobile (low slope) that the contractor says he put double felt on. I was not on site that day.
I have a doublewide mobile (low slope) that the contractor says he put double felt on. I was not on site that day.
Roof is now coverded in 30 year composite shingle. The city inspector says it's a single layer of felt.
With flashing all around the edge of the roof I'm wondering where he's looking? Contractor is standing by his statement.
Without opening up this roof, how do I tell which story is true?
Reply: Check the gable end edges of the roof
It's possible that your city inspector saw something that you didn't. Perhaps drip edge is installed only on the lower edges and not at the roof eaves.
But as we explain in detail
at UNDERLAYMENT DOUBLE vs SINGLE, it's usually pretty easy to determine if there is just a single layer vs double-coverage installation of roofing felt by observing the amount of overlap of the roofing felt plies at the gable end of the roof.
My illustration above, adapted from Steve Bliss's Best Construction Practices is discussed in more detail
at ROOFING UNDERLAYMENT BEST PRACTICES.
[Click to enlarge any image]
Low Slope Roofing Material Choices
Below we list some low-slope roof systems not already discussed in detail.
See our complete list of low-slope roof types
at LOW SLOPE ROOFING More Reading
Thermoplastic Polyolefin (TPO) Roof Systems
TPO Roofing or Thermplastic Polyolefin Roofing is an example of a single ply or membrane roof covering currently widely used on low slope commercial buildings.
Below you'll find more detail about TPO roofing by looking at these IO Manual(s). Firestone's IO manual below also includes TPO roofing inspection advice.
- Firestone UltraPly TPO ROOF SYSTEM INSTALLATION INSTRUCTIONS [PDF] retrieved 2021/04/27 original source: https://www.firestonebpe.com/ sites/default/files/media/firestone_specifications_tpo_0.pdf
Excerpt:
The information provided within this chapter may assist the contractor to install the Firestone UltraPly TPO Systems in accordance with Firestone’s requirements. It may also help him and the designer to inspect the completed installation. For a more practical use, we collected the information in a chronological order. The reader may consult the illustrations at the end of this document when additional information is required. - Flex Roofing TPO MEMBRANE INSTALLATION HANDBOOK [PDF] (2009) 2670 Leiscz’s Bridge Road, Suite 400
Leesport, PA 19533
610-916-9500 • 1-800-969-0108
FlexRoofingSystems.com
Except:
Flex manufactures Elvaloy® KEE-, PVC- and TPO-based materials for the commercial roofing industry. - GAF EverGuard® TPO/PVC ADHERED ROOFING SYSETM INSTRUCTIONS [PFD] (2013) GAF Corporation, Website: www.gaf.com
- Johns Manville, TPO ROOFING SYSTEMS MANUAL [PDF] (2017) Johns Manville Corp., retrieved 2021/04/27 original source https://www.jm.com/content/ dam/jm/ global/en/commercial-roofing/ Installation-Application_Guides/RS-8350-TPO Book Application 20Guide_10.18.17.pdf
Excerpt: These step-by-step instructions and illustrations should answer your installation questions and help you maintain topquality craftsmanship when applying a JM TPO roofing system.
JM TPO Membranes are manufactured to meet a wide range of roof construction requirements.
These membranes are used for mechanically attached, adhered, and induction welded roofing systems and are not intended for ballasted roofs.
Each membrane sheet is marked along the edge with lap lines. These lap lines indicate the minimum overlap required for mechanically fastened systems.
A minimum 1½” (3.81 cm) welded seam is required for all systems. - TREMCO TPO ROOFING INSTALLATION MANUAL [PDF] (2014) Tremco Roofing & Building Maintenance Co., offices world wide, Website: https://www.tremcoroofing.com/ retrieved 202104/27 original source: https://www.tremcoroofing.com/media/186417/tpomanual_sept2014.pdf
United States Tremco Roofing & Building Maintenance 3735 Green Road Beachwood, Ohio 44122 USA Tel: 216.292.5000 800.562.2728
Canada Tremco Roofing & Building Maintenance 50 Beth Nealson Drive Toronto, Ontario M4H 1M6 Canada, Tel: 800.668.9879
Excerpt: The Tremco Thermoplastic Polyolefin (TPO) Roof System is a Thermoplastic, high reflective, light‐ weight, Energy Star and California Title 24 compliant roof system. The TPO Roof System can be mechanically attached, ballasted or fully adhered. This hand book should be used as a reference to provide general application procedures and product information, and should not replace the project specification
On 2019-12-30 by George Wilson - example roofing sample TPO Roofing Test Cut
We are looking for lab to send samples from time to time. I teach a roofing course for industial flat roofing membranes.
This [photo above] is a sample of a TPO cut test.
I show the class cut tests every course.
Please see photo attached. Would your lab consider this a pass or fail? George Wilson, Cindott Inc, 416 606 3270, gwilson18@cogeco.ca. www.roofingtrainingcourse.com
This Q&A were posted originally
On 2019-12-30 by (mod) - looking for roof test lab to send samples from time to time- TPO test cut
George
We're not a roofing test lab, though we do refer our readers to them.
In my opinion your tape shows a damaged section that would certainly not give a reliable bond.
InspectAPedia.com provides building and environmental diagnostic and repair information. In order to absolutely assure our readers that we write and report without bias we do not sell any products nor services, nor do we have any business or financial relationships that could create such conflicts of interest.
For other readers:
TPO Roofing or Thermplastic Polyolefin Roofing is an example of a single ply or membrane roof covering currently widely used on low slope commercial buildings.
See
TPO ROOFING OPTIONS found in
LOW SLOPE ROOFING - where you'll also find an index to our articles on low slope roof installation, inspection, repair
Low Slope Roofing Manuals & Guide
- Low Slope Roofing, Manual of, 4th Ed., C.W. Griffin, Richard Fricklas, McGraw-Hill Professional; 4 edition, 2006, ISBN-10: 007145828X, ISBN-13: 978-0071458283
Roof failure causes in depth (and specific methods for avoiding them)
Roof design fundamentals and flourishes, based on voluminous industry research and experience
New technologies and materials -- using them safely and correctly
Comprehensive coverage of all major roofing systems pecifications, inspection, and maintenance tools for roofing work - Green Roof Construction and Maintenance, Kelley Luckett, McGraw-Hill Professional, 2009, ISBN-10: 007160880X, ISBN-13: 978-0071608800, quoting:
Key questions to ask at each stage of the green building process Tested tips and techniques for successful structural design Construction methods for new and existing buildings Information on insulation, drainage, detailing, irrigation, and plant selection Details on optimal soil formulation Illustrations featuring various stages of construction Best practices for green roof maintenance.
A survey of environmental benefits, including evapo-transpiration, storm-water management, habitat restoration, and improvement of air quality Tips on the LEED design and certification process Considerations for assessing return on investment Color photographs of successfully installed green roofs Useful checklists, tables, and charts - Built-Up Roof Systems, Manual C.W. Griffin, Mcgraw-Hill (Tx); 2nd edition (July 1982), ISBN-10: 0070247838, ISBN-13: 978-0070247833
- Green Roof Plants: A Resource and Planting Guide, Edmund C. Snodgrass, Lucie L. Snodgrass, Timber Press, Incorporated, 2006, ISBN-10: 0881927872, ISBN-13: 978-0881927870. The text covers moisture needs, heat tolerance, hardiness, bloom color, foliage characteristics, and height of 350 species and cultivars.
Reader Q&A
On 2020-01-13 by (mod)
There is no true single that will work correctly on a very low slope roof.
However you might be able to nail shingles through a complete membrane of ice and water Shield or you might laminate shingles together to form a sealed surface. My view is that neither of those is as proof as a membrane type roof on that surface. Let's both look further to see if there is presently a manufacturer offering a membrane roof that looks like shingles.
If for cosmetic reasons you must install shingles on a low slope roof, you'd do it over a waterproof membrane using ice and water shield that'd seal around the many nails.
On 2020-01-13 by Joe
What kind of shingle can I use on a carport that fors not allow shingles, because the roof pitch is really low.
On 2018-12-18 by (mod) - plastic roof skates ?
Sorry I don't know what plastic roof skates are.
If you are asking about snow guards that keep snow from sliding down off of a roof, find SNOW GUARDS in the ARTICLE INDEX
On 2018-12-14 by Ken
Can I use an a adhesive rather than screws or nails for plastic skates my roof is 15 degrees
On 2018-05-11 by (mod) -
The article above on this page list and describe several roof covering options. On Residential Properties I've had really good luck with rubber or EPDM roofing.
However the key for success in any of these Roofing Products is that the material must be correctly installed with careful attention to seams and flashings.
On 2018-05-11 by Jamie
I've got a a flat slope roof with TPO material on it now I'm looking to replace it but not sure what to go with
On 2017-07-30 by David
I have a barn that there is only one side of a roof by barn is 26ft long an goes from 0 to 2 ft is that a low slope roof
On 2017-02-18 by (mod) -
"Code" isn't the answer here. For very low slope roofs such as 2/12 shingles will leak or at best have a short life unless laid over a specially-sealed membane.
On 2017-02-18 by David rogers
My roof is 2/12 but there are two valleys 1.5/12 will code allow asphalt shingles
On 2016-12-06 by Patrick Ferris
this is really very informative blog
On 2016-11-04 by lcs
Can you please let me know HOW I can verify a pitch has been added on a new roof IF there are no inspection notes for a TAPERED insulation on file?
In case you are wondering,Thehome is in Miami and I live in another state. I have NO PROOF that a pitch/slope has been added to my roof.
I have contacted the building dept and the chief inspector sent me a copy of the permit application - which verifies NOTHING. I cannot contact the roofer directly since he is the one I am questioning. Thank you
On 2016-02-08 by (mod) - Leaks caused by ice-blocked roof drainage can occur on any roof type.
George:
Leaks caused by ice-blocked roof drainage can occur on any roof type. What you report your insurance company said is technically correct but misleading: you want to mince words, a physical "dam" of ice forms at the lower edge of a sloped roof, causing water to back-up and leak into the structure.
On a flat roof the analagous situation occurs if the roof drain system becomes blocked for any reason: ice freezing in or around the drain, for example. The result can be the same: as weather or other conditions allow on-roof ice or snow to melt but not to drain (as the drain remains frozen or clogged), water may find its way into the building.
Normally a flat or low slope roof will tolerate brief standing water or ponding but deep water accumulating on a roof surface may cause water level to rise above flashed or sealed penetrations and thus to leak.
Your most productive approach may be to drop the "ice dam" term and instead note that leaks and water damage occurred because of frozen or blocked roof drainage. If that damage is covered by your policy that ought to be made clear.
On 2016-02-08 by George
Does ice damming occur on commercial low slope roof? I had 2 drains freeze over. As a result water backed up the I tire length of the roof. This caused many areas to pitch up. These areas then split open letting water into the envelope.
My property is insured for ice damming. The insurance company said that ice damming does not happen on flat or low sloped roofs. I do not agree with their reasoning. The drains clogged and ice started to build up until it reached the other end of the roof. Any thoughts on this would be helpful. Please post a response or email me at theriv310@aol.com. Thanksgiving any help George
Question: proper location of air barrier for Hot Climate Roofs
(Sept 25, 2014) Steven said:
Location Central Florida. Inquiring about installing 1.5" foil faced closed polyiso insulation over the top of the existing 6/12 sloping OSB decking.
The intention is to take the heat load off the attic space. With concerns of humidity and condensation in a vented attic space,
My Question - where should the Air Barrier membrane be installed - on the bottom (original OSB deck) OR above the new decking on top of the insulboard? Any further conserns or comments to be aware of? Thanks
Reply:
Steven air barriers such as house wraps are used on building exterior walls but not on roofs.
For underlayments used under roofing please see ROOFING UNDERLAYMENT BEST PRACTICES
On 2015-09-29 by David
Any recommendations on creating a steeper pitch on a flat roof?
On 2015-08-19 by Anonymous
roof is at very end of useful life
...
Continue reading at Xspan class="LI_Spaced">ASPHALT SHINGLES on LOW SLOPE ROOFS or select a topic from the closely-related articles below, or see the complete ARTICLE INDEX.
Or see these
Recommended Articles
- ASPHALT SHINGLES on LOW SLOPE ROOFS
- BUILT UP ROOFS
- CONCRETE ROOFING
- DEFECTS LIST - ROOF LOW SLOPE
- EPDM, RUBBER, PVC ROOFING
- EPDM ROOF COATING REPAIRS
- EPDM ROOF LEAK REPAIRS
- EPDM ROOF SEAM REPAIR TAPE
- FLAT ROOF DRAINAGE SYSTEMS
- FLAT ROOF LEAK REPAIR
- FLAT ROOF MOISTURE & CONDENSATION
- LOW SLOPE ROOFING
- LOW SLOPE ROOF CONVERSION
- MEMBRANE & SINGLE PLY ROOFS
- MODIFIED BITUMEN ROOFING
- MODIFIED BITUMEN ROOF DEFECTS & ROOF LIFE
- ROLL ROOFING, ASPHALT & SBS
- ROOF LEAK SOURCE DIAGNOSIS
- WALKABLE ROOF SURFACES
Suggested citation for this web page
LOW SLOPE ROOFING at InspectApedia.com - online encyclopedia of building & environmental inspection, testing, diagnosis, repair, & problem prevention advice.
Or see this
INDEX to RELATED ARTICLES: ARTICLE INDEX to BUILDING ROOFING
Or use the SEARCH BOX found below to Ask a Question or Search InspectApedia
Ask a Question or Search InspectApedia
Try the search box just below, or if you prefer, post a question or comment in the Comments box below and we will respond promptly.
Search the InspectApedia website
Note: appearance of your Comment below may be delayed: if your comment contains an image, photograph, web link, or text that looks to the software as if it might be a web link, your posting will appear after it has been approved by a moderator. Apologies for the delay.
Only one image can be added per comment but you can post as many comments, and therefore images, as you like.
You will not receive a notification when a response to your question has been posted.
Please bookmark this page to make it easy for you to check back for our response.
IF above you see "Comment Form is loading comments..." then COMMENT BOX - countable.ca / bawkbox.com IS NOT WORKING.
In any case you are welcome to send an email directly to us at InspectApedia.com at editor@inspectApedia.com
We'll reply to you directly. Please help us help you by noting, in your email, the URL of the InspectApedia page where you wanted to comment.
Citations & References
In addition to any citations in the article above, a full list is available on request.
- Best Practices Guide to Residential Construction, by Steven Bliss. John Wiley & Sons, 2006. ISBN-10: 0471648361, ISBN-13: 978-0471648369, Hardcover: 320 pages, available from Amazon.com and also Wiley.com. See our book review of this publication.
- Mark Cramer Inspection Services Mark Cramer, Tampa Florida, Mr. Cramer is a past president of ASHI, the American Society of Home Inspectors and is a Florida home inspector and home inspection educator. Mr. Cramer serves on the ASHI Home Inspection Standards. Contact Mark Cramer at: 727-595-4211 mark@BestTampaInspector.com
- John Cranor [Website: /www.house-whisperer.com ] is an ASHI member and a home inspector (The House Whisperer) is located in Glen Allen, VA 23060. He is also a contributor to InspectApedia.com in several technical areas such as plumbing and appliances (dryer vents). Contact Mr. Cranor at 804-873-8534 or by Email: johncranor@verizon.net
- "Choosing Roofing," Jefferson Kolle, January 1995, No. 92, Fine Homebuilding, Taunton Press, 63 S. Main St., PO Box 5506, Newton CT 06470 - 800-888-8286 - see http://www.taunton.com/FineHomebuilding/ for the magazine's website and for subscription information.
- The Journal of Light Construction has generously given reprint permission to InspectAPedia.com for this article. All rights and contents are ©Journal of Light Construction and may not be reproduced in any form.
- In addition to citations & references found in this article, see the research citations given at the end of the related articles found at our suggested
CONTINUE READING or RECOMMENDED ARTICLES.
- Carson, Dunlop & Associates Ltd., 120 Carlton Street Suite 407, Toronto ON M5A 4K2. Tel: (416) 964-9415 1-800-268-7070 Email: info@carsondunlop.com. Alan Carson is a past president of ASHI, the American Society of Home Inspectors.
Thanks to Alan Carson and Bob Dunlop, for permission for InspectAPedia to use text excerpts from The HOME REFERENCE BOOK - the Encyclopedia of Homes and to use illustrations from The ILLUSTRATED HOME .
Carson Dunlop Associates provides extensive home inspection education and report writing material. In gratitude we provide links to tsome Carson Dunlop Associates products and services.


