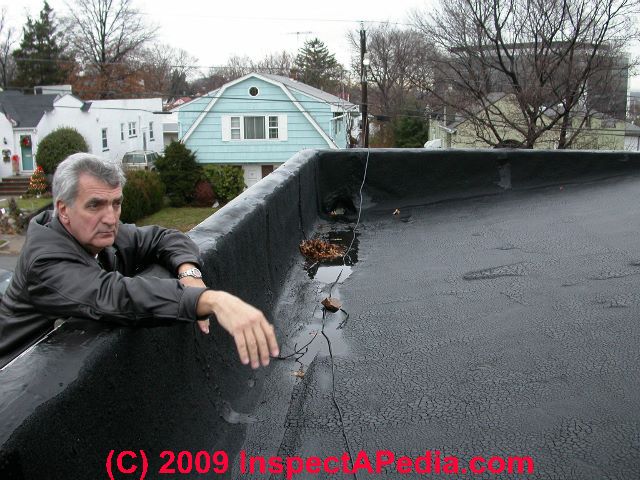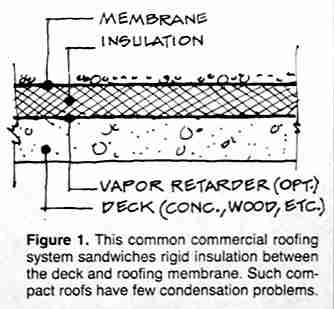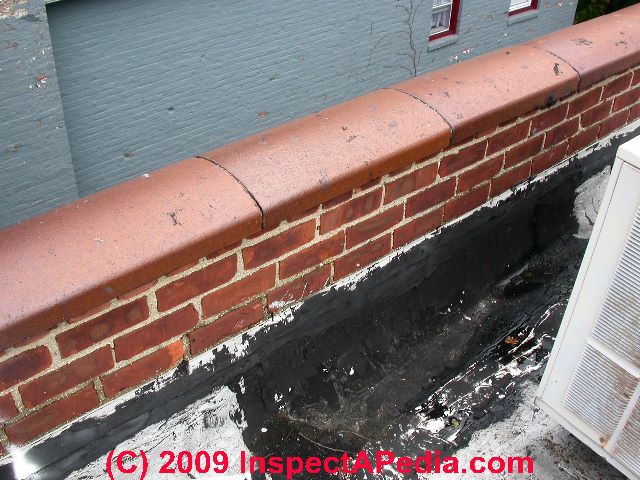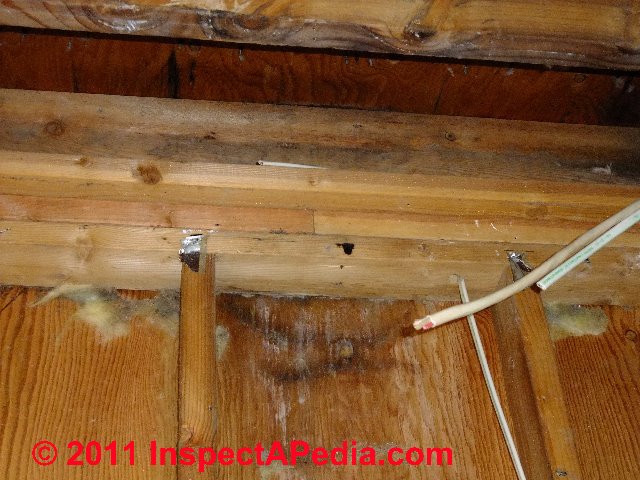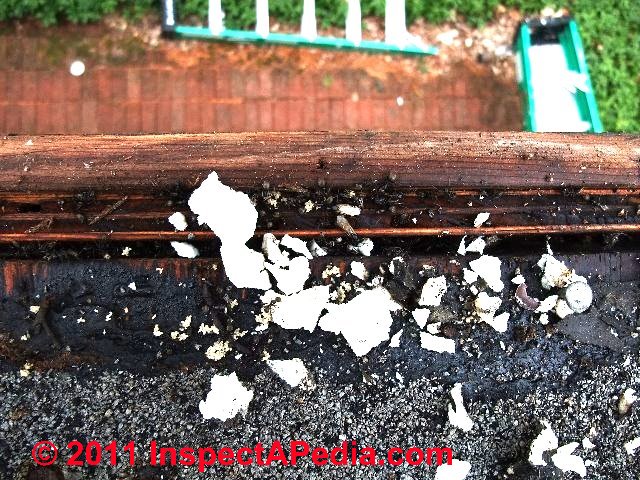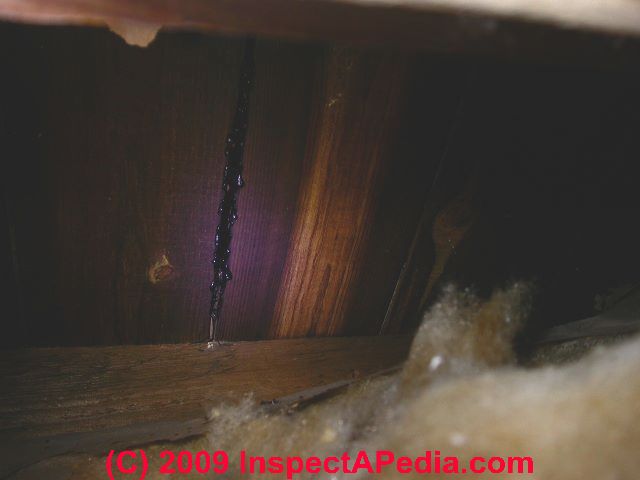 Flat & Low-Slope Roof Moisture Warnings & Cures
Flat & Low-Slope Roof Moisture Warnings & Cures
- POST a QUESTION or COMMENT about the cause, cure & prevention of moisture problems in flat roofs and similarly hard-to-ventilate structures.
Flat & low slope moisture problems:
This article discusses design details to avoid moisture and condensation problems under flat and low-slope roofs.
Our page top photo shows that it can be hard to get a good view view into the cavity of a wood-framed low-slope roof covering a building that we (DJF) inspected for mold contamination sources.
Some of the fiberglass insulation kraft paper was visibly moldy; leaks over the life of the building had repeatedly wet the roof/ceiling cavity of the "cock loft" - a space between the under-side of the roof deck and separate ceiling framing below.
Lab tests showed that the insulation itself had become quite moldy - a potential problem for the building occupants.
InspectAPedia tolerates no conflicts of interest. We have no relationship with advertisers, products, or services discussed at this website.
- Daniel Friedman, Publisher/Editor/Author - See WHO ARE WE?
Beware the Flat Roof: Flat Roof Moisture & Condensation Warnings, Prevention, Cures
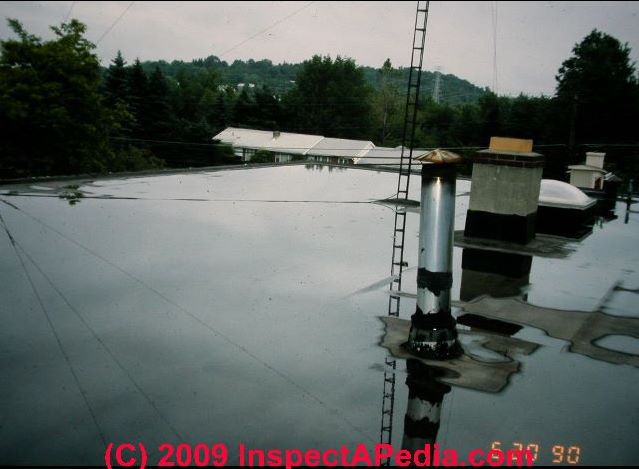
The accompanying text is reprinted/adapted/excerpted with permission from Solar Age Magazine - editor Steven Bliss.
This article, "Beware the Flat Roof, it calls up a whole new breed of moisture problems" explains how to avoid moisture and condensation problems under flat-roofed and low-slope roofed buildings.
The text below paraphrases, quotes-from, updates, and comments an original article original article "Beware the Flat Roof" (see links just above) by Steven Bliss.
Flat Roof Leak Points and Condensation Problems
It's a fact that flat and low-slope roofs demand careful detailing and good workmanship.
While a flat or low-slope roof can offer a long service life, 20 years or more, a small mistake can lead to a big leak.
Flat roofs and low slope roofs also face potentially serious condensation problems that can in turn lead to costly rot or mold damage in buildings.
Our photograph at left shows severe alligatoring on a nearly-flat "low slope" roof [photo] that also was relying on tar and roof cement to try to stop parapet wall leaks.
The most common flat and low slope roof leaks occur at flashings and roof penetrations such as at plumbing vents, chimneys, and roof-mounted air conditioners or heat pumps.
Very common also are leaks at parapet wall flashing and parapet wall caps. Roofing industry spokesmen say that up to 90 percent of flat and low slope roof leaks occur because of poor detailing, poor workmanship, or abuse by other tradesmen working on the roof.
Roof flashing details that are not designed to absorb thermal or other building movement can lead to cracked broken metal flashings that leak badly into the building.
See THERMAL EXPANSION of MATERIALS for a table of the coefficient of expansion of common building materials including brick, concrete, mortar, and stone.
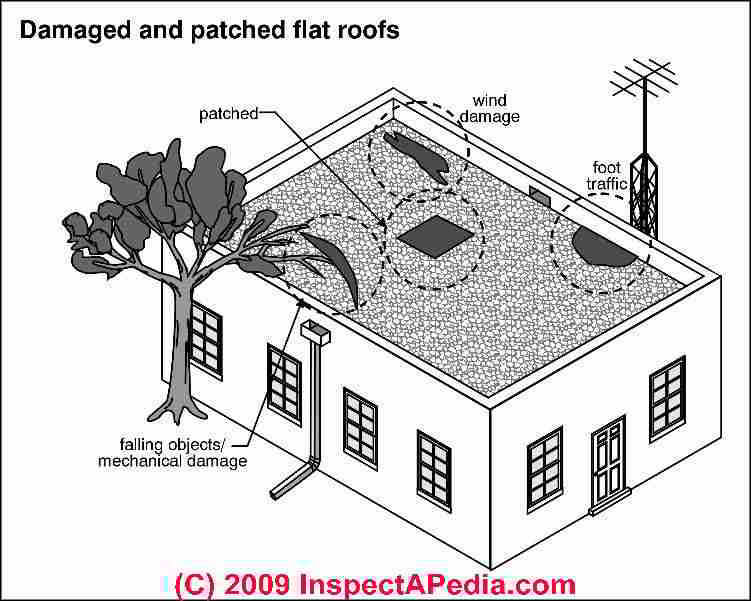 Other flat and low slope roof leak problems are caused by lack of expansion joints or counterflashing where needed.
Other flat and low slope roof leak problems are caused by lack of expansion joints or counterflashing where needed.
Relying on sealants and caulks at joints and flashing terminations on any roof, flat or sloped, is asking for trouble.
[Click to enlarge any image]
Another common source of flat and low-slope roof leaks is ponding [drawing] (defined as standing water remains on a roof more than 24 hours after rainfall,
also see this ponding roof photo) because areas of the roof lack sufficient slope to drain. "Flat roofs" should never be built dead level.
Sketch at left showing common flat roof leak points is provided compliments of Carson Dunlop.
Flat and Low Slope Insulation and Moisture Troubles
While a well-installed flat or low slope roof can keep outside rain or snow-melt out of the building, water entering the roof cavity from inside the building in the form of water vapor can be more troublesome.
For example, moisture collecting as condensation in fiberglass roof insulation may leave the insulation with serious mold contamination even though the insulation still looks "clean".
See FIBERGLASS INSULATION MOLD. Under a flat or low-slope roof, the usual rules about roof insulation and ventilation don't apply.
Two basic approaches to insulating flat roofs
This article explains methods for avoiding moisture condensation problems in compact insulated roofs that have no roof cavity space, and in steel or wood framed roofs that have a roof cavity space and that usually include insulation within the cavity space.
A third flat roof insulation design approach, Inverted roof membrane systems [photo] place the roof insulation on top of, rather than below the roof membrane; these roofs have similar moisture condensation performance as the compact insulated roofs discussed just below.
1. Compact, Insulated Roofs With No Roof Cavity Space
The first roof insulation method (sketch at left) has the roof deck, rigid solid foam insulation, and the roof membrane all sandwiched tightly together in a compact "hot roof" system.
These roofs have few inter-material condensation problems for two reasons: first there is little air movement within the roof system to pump moisture-laden air into the roof; and second, the roof deck and rigid insulation form a reasonable interior vapor barrier.
Often in the tight sandwiched insulated roof design, the insulation is installed on top of the structural roof deck (typically wood, corrugated steel, or poured concrete), and the roof membrane is secured through the insulation to the roof deck itself.
2. Conventional Wood or Steel-Framed Flat & Low Sloped Roof Ventilation Designs
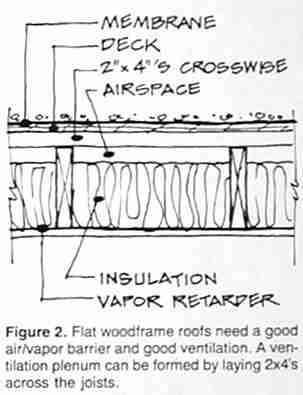 The second type of flat or low-slope roof resembles a conventional cathedral ceiling in its construction. (Sketch at left).
The second type of flat or low-slope roof resembles a conventional cathedral ceiling in its construction. (Sketch at left).
An airspace is left above the ceiling insulation and below the under-side of the roof decking, and the roof is vented either around its perimeter with soffit vents (a "flat" roof) or the roof may be include intake-venting at its lower-edge through a soffit and outlet venting through a half-ridge vent or similar outlet vent along the roof's uppermost edge (a low-sloped roof).
The sketch at left shows a method for providing effective ventilation beneath a flat or low-slope building roof, using 2x4 strapping to assure that there is an airspace between the insulation and the roof deck underside.
Not shown are air inlet and outlet openings to assure that this vent provision is effective.
Similar to our illustration and note at the top of this page, this flat roof ventilation design also avoids moisture condensation problems between the building material layers.
However even that building design can suffer from under-roof moisture condensation if the building interior moisture levels are excessive and proper ventilation or dehumidification are not provided.
Why Flat & Low Slope Roofs Are Hard to Ventilate
The problem with "flat" roofs is that there is no chimney effect, or in a very-low-slope roof, there may be an inadequate chimney effect, to drive outside air through the vented space.
On flat roofs with soffit vents, the only mechanism that might drive air thorough the vented space would be occasional wind conditions that happen to blow air against one side of the building and up through the soffit vents, across the roof, to outlet on the opposite side - a rather speculative roof venting system you'll probably agree.
Of all roofs, the framed, insulated, and poorly-vented roof is the most prone to roof-cavity and in-insulation moisture problems. Anything that can promote air movement inside the roof cavity can help reduce this moisture trap.
Roof Blisters & Use of Vents in the Roof Membrane?
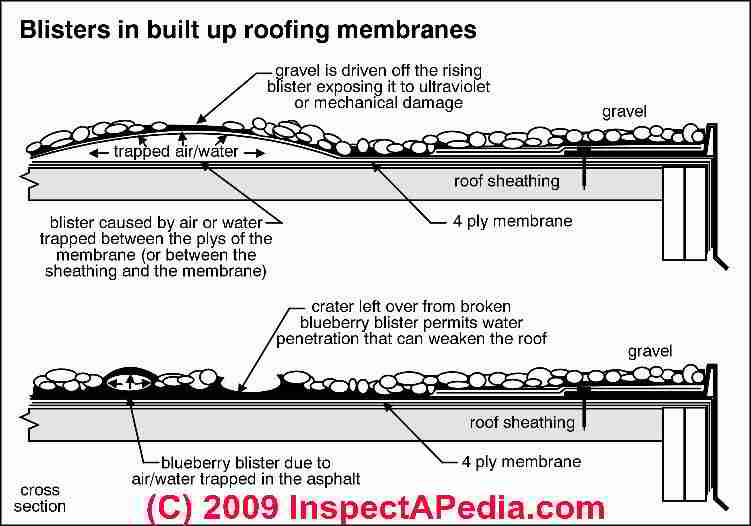 Fear of condensation problems has led some roofers to add special breather vents to these compact roofs. Although breather vents are recommended by the National Roofing Contractors Association (NRCA)
Fear of condensation problems has led some roofers to add special breather vents to these compact roofs. Although breather vents are recommended by the National Roofing Contractors Association (NRCA)
- one vent every 1000 square feet is specified - NRCA technical manager Wayne Tobiasson, who has studied flat roofs extensively for the U.S. Army Corps of Engineers Cold Regions Research and Engineering Laboratory (CRREL) [ca 1985 and prior], goes further and says that vents are "foolishness," particularly in roofs without vapor retarders.
In these roofs, Tobiasson said, if the vents do anything, they will create problems by inducing airflow up through the ceiling from below.
What about the rooftop vents? There are two types. One-way vents only let air out under pressure, but won't let air enter the roof cavity or space.
These were developed originally to cure roof membrane blistering, which was common in built-up roof membrane [photo] roofs before the advent of glass felts.
The roof blistering, however, has since been linked to voids left between the roofing layers during the roof installation process.
These roof blisters are not related to moisture trapped within the roof insulation - the space that these roof vents are theoretically designed to ventilate. The solution to roof blisters seems to lie in improved roofing materials.
Sketch at left showing how roof blisters occur in built-up roofing membranes is provided compliments of Carson Dunlop.
NOTE-DJF: Roof membrane blisters are seen, for sure, on some membrane roofs into which water has leaked to enter between membranes and insulation.
On the question of vapor retarders, Tobiasson said that roofs with non-permeable insulation tightly sandwiched between the deck and roofing are usually free of condensation problems except in the far north or in buildings with high moisture levels.
OPINION-DJF: However even a compact-roof with good indoor vapor barrier design can suffer from under-roof moisture condensation, that is, condensation under the roof inside the occupied space, if the building interior moisture levels are excessive and proper ventilation or dehumidification are not provided.
We have seen that interior condensation problem above suspended ceilings below roofs that did not have a particularly high R-value, for example. Indoor moisture contacts the cool under-side of the concrete or metal roof decking where it condenses.
See HUMIDITY CONTROL & TARGETS INDOORS and
see MOISTURE CONTROL in BUILDINGS for approaches to avoid excessive indoor moisture.
In roofs with vapor retarders, Tobiasson conceded that the two-way vents may have a role to play in avoiding the creation of a vapor trap between the roofing membrane and the vapor retarder. Even in these, however, he thought that the vents are unnecessary and may do more harm than good since they penetrate the roof surface - making potential roof leaks.
How to Ventilate Flat & Low Slope Roof Cavities
One approach to venting flat framed cavity roofs that was developed in Canada is to create a full roof plenum, sometimes 2 to 3 feet high above the ceiling insulation. We have seen this roof design in many New York City buildings where the space is often called a "cock loft" and where it may actually be passable as a crawl area.
This plenum area is then vented, aided by a vent fan or by one or even a series of cupolas or metal roof vent towers.
A more moderate roof venting approach for the flat and low-slope roof cavity design that we have seen used successfully is shown in the sketch above: 2x4's are run across the tops of the roof rafters (the rafters are also the ceiling joists in this building design).
The rafters are placed 16" on center across (at right angles to) the rafters (ceiling joists) and below the roof sheathing.
This provides a 1 1/2" high air space above the rafters, permitting air to flow along the under-side of the roof decking.
For this design to work well on a low-sloped, not dead-flat roof, an outside air inlet is provided by a soffit or roof overhang built at the low end of the roof, and a roof cavity air vent outlet is provided along the high or up-slope end of the roof using a built-up half-ridge vent
or, where the roof construction provides a parapet wall or even a cosmetic "gabled roof" on the very front end of the building (something added by the designer for cosmetic reasons), that space can provide an ideal vent air outlet path provided you make sure that the roof space over the building has an open air path into and through that taller component to the outside.
Keep Moisture Out of Flat & Low Slope Roofs
The real key to avoiding moisture and condensation problems in low slope and flat roofs, though, is to keep moisture out of the ceiling in the first place.
- Fix the roof leaks:
this includes defects in the roof membrane, leaks at penetrations, at parapet walls, and at any other flashings on flat and low slope roofs.
Our photo above shows a leaky parapet wall that had been patched but continued to leak along the side of a low-slope nearly flat roof. Here is Carson Dunlop's sketch of unreliable roof parapet flashing [Image] - Use a continuous air / vapor barrier.
It's most important job is to control airflow through ceiling penetrations, especially in high moisture areas such as over baths and kitchens.
When roof cavity moisture problems are found they are often found over a kitchen or a bathroom with a hole in the ceiling left around a leaky ceiling fan. - Electrical and plumbing penetrations of the ceiling,
such as for recessed lights (pot lights), electrical junction boxes, even hanging light fixtures, as well as pipe penetrations, form critical ceiling leaks that send moisture into the ceiling or roof space.
Seal these openings with great care. - Since modern tighter homes are more prone to higher indoor humidity
in all areas, and since older homes may also have high indoor moisture from basement or crawl space water entry or from plumbing leaks, be sure that the ceiling vapor barrier is carefully sealed at every penetration. - Correct or eliminate improper indoor moisture sources:
Address outside leaks into the building such as gutters spilling water along the foundation wall. - Use indoor dehumidification
if you've eliminated all building leaks but indoor humidity remains too high (perhaps due to cooking, long hot steamy showers, or other lifestyles that dump lots of moisture indoors).
See HUMIDITY CONTROL & TARGETS INDOORS
and
see MOISTURE CONTROL in BUILDINGS for approaches to avoid excessive indoor moisture. - Another concern with flat roofs is how well they dry out if a leak
or severe condensation problem does occur. One- and two-way vents have been shown to be of little use in drying out a wet roof or roof cavity. But full ventilation (discussed above) will provide some roof drying. - In winter the wood in a roof structure will store a great deal of moisture.
The next summer it gives this moisture up. This seasonal moisture storage mechanism in buildings might handle moderate winter-time condensation with no difficulty (if no unusual moisture sources or leaks are present).
Wood has served us well in many old buildings as a winter moisture reservoir. As long as it gets a chance to dry out seasonally, wood will continue to do a good job indefinitely.
Here we include solar energy, solar heating, solar hot water, and related building energy efficiency improvement articles reprinted/adapted/excerpted with permission from Solar Age Magazine - editor Steven Bliss.
Original article
- Beware the Flat Roof: Flat Roof Moisture & Condensation - PDF version, use your browser's back button to return to this page
- Beware the Flat Roof: Flat Roof Moisture & Condensation - part 2
...
Reader Comments, Questions & Answers About The Article Above
Below you will find questions and answers previously posted on this page at its page bottom reader comment box.
Reader Q&A - also see RECOMMENDED ARTICLES & FAQs
Reader Question: What's the best way to fix flat and low slope roof moisture problems?
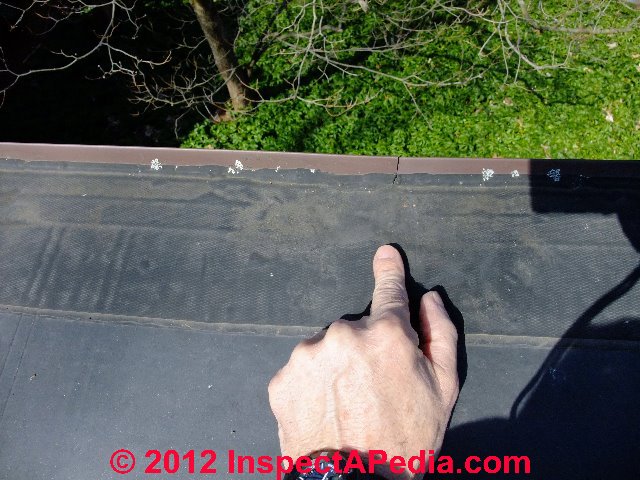 Our photo shows a small clue traced to a roof leak and insect damage in a New York home.
Our photo shows a small clue traced to a roof leak and insect damage in a New York home.
This example of subtle leak signs that lead to moisture troubles in low slope roofs is an example but is not the particular home discussed just below.
I have a duplex which faces North & South the roof on the west has no real visible problems of moisture.
This roof has 2 wind turbines approximately 1/3 of the way up from the soffits and in about 15 feet in from the gable ends dividing the ventilation of the roof into roughly 3 equal areas.
There is also one gooseneck vent near the high side or (ridge). the side of the roof gets any prevailing wind & sun during the winter months.
Now the other side of the roof is vented the same way but is a totally different matter the freeze thaw cycle deposited ice and water along the eave side of the roof up to three feet wide.
There was so much moisture in between the vapor barrier and the roof sheathing that water was acutely running out of the electrical boxes in the walls as well as extensive staining around ceiling junction boxes etc.
The entire ceiling was remove there was so much water in the insulation that the vapor barrier could not carry the weight.
A new torch roofing membrane was installed along with new insulation R20 and a new 6mil vapour barrier & new drywall.
The discharge line for the bathroom fan had come loose and was venting directly into the airspace this was re affixed and three more 10 inch by 3 inch goose necks installed at the high side of this side of the roof to increase air flow.
It was believed the problem had been resolved. Alas this was not the case as this spring with the freeze thaw cycle the issues reoccurred although not as extensive. What can we do to permanently resolve the moisture issue?
We live in Calgary Alberta this winter has been colder, longer and with more snow any thought on this matter would be greatly appreciated - L.M., Calgary Alberta
Reply:
A competent onsite inspection by an expert usually finds additional clues that help accurately diagnose a problem, and in this case that might have to include looking into the roof cavity for degree of water or even mold.
The roof leak indicator shown just above resulted in the little leak into the wall cavity shown in our EPDM roof leak photo at below left. This wall cavity leak was not visible from inside the building until we removed the drywall in this area.
Our second photo (below right) was visible when we peeled back the EPDM roof, roof insulating board, and edge flashing to reveal the wall top: carpenter ants were having a big party in the roof structure.
Inside the building below this roof we found carpenter ant activity attacking about 15 feet of this wall, all attracted by this little leak. The ants didn't have to go downstairs for water.
. That said, here are some things to consider:
- Some photos of your roof, roof vents, and general structure of the building would probably help.
- A bad seam that leaks into the hidden cavity is likely, over time, to invite rot, insects, mold - just this week we're tearing apart a recent EPDM low slope roof and found that very subtle on-roof signs pointed to leakage that was serious enough to bring insects into the structure (maybe it's too cold for bugs where you are) and mold contamination that might have been a problem too.
- A roof like this, typically you'd need very careful inspection, at least annually, on roof as well as inside, looking for open or damaged seams, ponding, leaks, and things to fix.
- Without understanding more I'm reluctant to prescribe, but if it's difficult enough you might need to go to a hot roof design and give up on venting. Big bucks, preferably avoid until you're forced to act.
...
Continue reading at VENTILATION, ROOF SPECIFICATIONS - topic home, or select a topic from the closely-related articles below, or see the complete ARTICLE INDEX.
Or see FLAT ROOF MOISTURE & CONDENSATION FAQs - questions & answers posted originally at this page.
Or see these
Flat & Low Slope Roof Venting & Moisture Articles
- FLAT ROOF DRAINAGE SYSTEMS
- FLAT ROOF LEAK REPAIR
- FLAT ROOF MOISTURE & CONDENSATION
- LOW SLOPE ROOFING - home
- MOISTURE CONTROL in BUILDINGS
- ROOF LEAK SOURCE DIAGNOSIS
- VENTILATION, ROOF SPECIFICATIONS - home
Suggested citation for this web page
FLAT ROOF MOISTURE & CONDENSATION at InspectApedia.com - online encyclopedia of building & environmental inspection, testing, diagnosis, repair, & problem prevention advice.
Or see this
INDEX to RELATED ARTICLES: ARTICLE INDEX to BUILDING ROOFING
Or use the SEARCH BOX found below to Ask a Question or Search InspectApedia
Ask a Question or Search InspectApedia
Questions & answers or comments about the cause, cure & prevention of moisture problems in flat roofs and similarly hard-to-ventilate structures. .
Try the search box just below, or if you prefer, post a question or comment in the Comments box below and we will respond promptly.
Search the InspectApedia website
Note: appearance of your Comment below may be delayed: if your comment contains an image, photograph, web link, or text that looks to the software as if it might be a web link, your posting will appear after it has been approved by a moderator. Apologies for the delay.
Only one image can be added per comment but you can post as many comments, and therefore images, as you like.
You will not receive a notification when a response to your question has been posted.
Please bookmark this page to make it easy for you to check back for our response.
IF above you see "Comment Form is loading comments..." then COMMENT BOX - countable.ca / bawkbox.com IS NOT WORKING.
In any case you are welcome to send an email directly to us at InspectApedia.com at editor@inspectApedia.com
We'll reply to you directly. Please help us help you by noting, in your email, the URL of the InspectApedia page where you wanted to comment.
Citations & References
In addition to any citations in the article above, a full list is available on request.
- Solar Age Magazine was the official publication of the American Solar Energy Society. The contemporary solar energy magazine associated with the Society is Solar Today. "Established in 1954, the nonprofit American Solar Energy Society (ASES) is the nation's leading association of solar professionals & advocates. Our mission is to inspire an era of energy innovation and speed the transition to a sustainable energy economy. We advance education, research and policy. Leading for more than 50 years. ASES leads national efforts to increase the use of solar energy, energy efficiency and other sustainable technologies in the U.S. We publish the award-winning SOLAR TODAY magazine, organize and present the ASES National Solar Conference and lead the ASES National Solar Tour – the largest grassroots solar event in the world."
- Steve Bliss's Building Advisor at buildingadvisor.com helps homeowners & contractors plan & complete successful building & remodeling projects: buying land, site work, building design, cost estimating, materials & components, & project management through complete construction. Email: info@buildingadvisor.com
Steven Bliss served as editorial director and co-publisher of The Journal of Light Construction for 16 years and previously as building technology editor for Progressive Builder and Solar Age magazines. He worked in the building trades as a carpenter and design/build contractor for more than ten years and holds a masters degree from the Harvard Graduate School of Education. Excerpts from his recent book, Best Practices Guide to Residential Construction, Wiley (November 18, 2005) ISBN-10: 0471648361, ISBN-13: 978-0471648369, appear throughout this website, with permission and courtesy of Wiley & Sons. Best Practices Guide is available from the publisher, J. Wiley & Sons, and also at Amazon.com - In addition to citations & references found in this article, see the research citations given at the end of the related articles found at our suggested
CONTINUE READING or RECOMMENDED ARTICLES.
- Carson, Dunlop & Associates Ltd., 120 Carlton Street Suite 407, Toronto ON M5A 4K2. Tel: (416) 964-9415 1-800-268-7070 Email: info@carsondunlop.com. Alan Carson is a past president of ASHI, the American Society of Home Inspectors.
Thanks to Alan Carson and Bob Dunlop, for permission for InspectAPedia to use text excerpts from The HOME REFERENCE BOOK - the Encyclopedia of Homes and to use illustrations from The ILLUSTRATED HOME .
Carson Dunlop Associates provides extensive home inspection education and report writing material. In gratitude we provide links to tsome Carson Dunlop Associates products and services.


