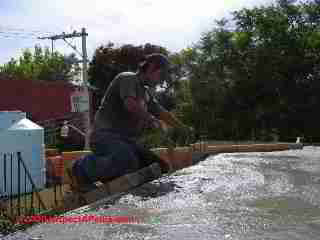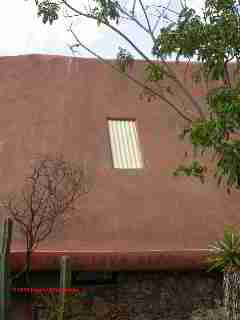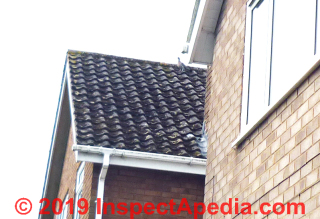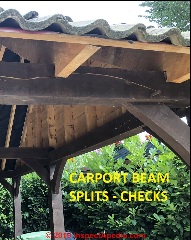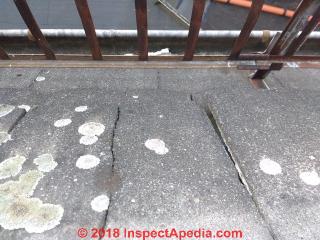 Concrete Roofing
Concrete Roofing
Cement Roof
Types, Product Sources, Installation, Defects, Repairs
- POST a QUESTION or COMMENT about concrete roof types, materials, installation, inspection, maintenance & repair
Concrete roofing & concrete roof tiles:
This article describes concrete roofing materials: concrete roof tiles & poured concrete roofs, choices, installations, inspection, defects, roofing repairs, and concrete roof tile product sources. Our photo (above) shows a flat concrete roof under construction in San Miguel de Allende, Mexico.
This article describes several approaches to constructing concrete roofs, including flat concrete roofs, low-slope concrete roofs, and a steep pitch concrete roof.
Page top photo: concrete roof tiles on a hotel in Jena, Germany, discussed in the article below.
InspectAPedia tolerates no conflicts of interest. We have no relationship with advertisers, products, or services discussed at this website.
- Daniel Friedman, Publisher/Editor/Author - See WHO ARE WE?
Concrete Roofing Materials, Choices, Costs, Life Expectancy, Characteristics
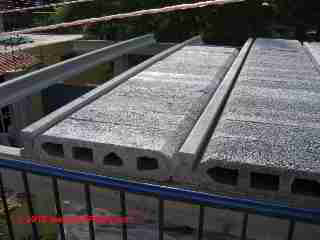 As detailed in Best Practices Guide to Residential Construction (Steve Bliss, J Wiley & Sons) (printed text) and online at
CLAY, CONCRETE, FIBER CEMENT ROOF TILE CHOICES,
As detailed in Best Practices Guide to Residential Construction (Steve Bliss, J Wiley & Sons) (printed text) and online at
CLAY, CONCRETE, FIBER CEMENT ROOF TILE CHOICES,
Concrete tiles were introduced to the United States in the early 1900s, but they did not catch on until the 1960s. They now account for more than half the tiles sold in the United States.
In Europe, over 90% of new houses have concrete tile roofs. Concrete tiles cost as little as half as much as clay and offer both traditional and flat styles that simulate slate roofing and wood shakes.
High-quality concrete tiles should last up to 50 years in arid climates and up to 30 years in hot, humid climates.
While some early products faced problems with freeze-thaw cycling, most newer formulations are made to withstand winter weather. In cold climates, make sure the product is warranted for freeze-thaw durability.
The concrete roof approach shown above is the structure supporting the flat concrete roof being poured and finished just below.
Special lightweight concrete tiles weighing under 600 lb per square are gaining in popularity.
Although they cost more than standard concrete tiles and are more prone to breakage, they are easier to handle and suitable for applications where the roof structure cannot support the weight of standard tiles.
Lightweight tiles cannot support foot traffic without adding walking pads to distribute weight or filling the space under the tiles with polyurethane foam. They are also not recommended for high-snow regions.
Below: the El Charco del Ingenio concrete roof approach shown above was stained brown to resemble an antique thatch roof used on other slopes of the same building.
This roof, located in San Miguel de Allende, Mexico, incorporates a large concrete gutter that collects rainwater for local use.
Below: the concrete Taboada Hot Springs (Guanajuato, Mexico) roof approach shown below has been in use in central Mexico since at least 1740 and combines fired clay tiles (below right), concrete or wood rafters, and a top pour of concrete (below left).
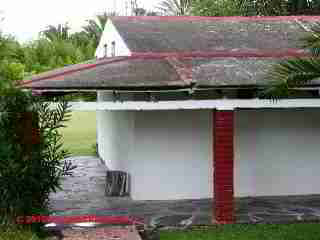 ...
...
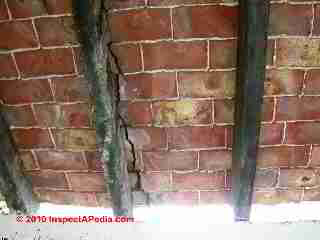
Guide to Concrete, Clay, or Metal Roof Tile Shapes, Colors & Types
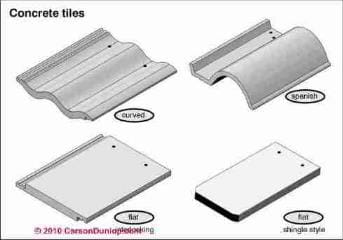 Concrete Roofing Tile Shapes & Color Choices
Concrete Roofing Tile Shapes & Color Choices
Continuing from from Best Practices Guide to Residential Construction (Steve Bliss, J Wiley & Sons) :
Concrete tiles can be surface colored with a slurry of iron-oxide pigments applied to the surface or have the color added to the concrete mix for a more durable, and expensive, through-color. Through-color choices are more limited, and the colors are more subdued.
Either type of concrete tile is also sealed with a clear acrylic spray to help with curing and efflorescence.
While the color-through concrete roof tile will hold its color better than the slurry type, particularly under freeze-thaw cycling, all concrete tile coloring can be expected to fade and soften over time. Surface textures can also be added to flat concrete roofing tiles to simulate wood shakes or shingles.
The illustration of of types or styles of concrete roof tiles (left) was provided courtesy of Carson Dunlop Associates and illustrates
- Curved roof tiles
- Spanish Style roof tiles
- Flat Interlocking roof tiles
- Flat shingle style roof tiles
Details of clay roof tiles that include a still wider range of profiles are found
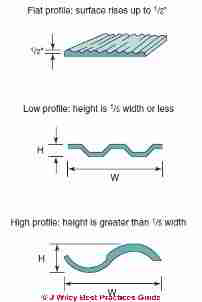 Best Practices Guide to Residential Construction describes three roof tile profiles classified as high-profile, low-profile, or
flat and illustrates them in Figure 2-17 shown here.
Best Practices Guide to Residential Construction describes three roof tile profiles classified as high-profile, low-profile, or
flat and illustrates them in Figure 2-17 shown here.
- Flat profile concrete roof tiles (the roof tile surface rises by up to 1/2 inch) - these roof tiles often resemble slate or even wood shakes.
- Low profile concrete roof tiles: the height of the tile is 1/5 the tile width or less
- High profile concrete roof tiles: the height of the roof tile is more than1/5 its width
Common high-profile roofing tiles include two-piece pan-and-cover Mission tile and one-piece Spanish S-tiles.
Low profile roof tile styles include a wide variety, many with a double-S shape that creates multiple water courses.
Many flat roof tiles are shaped and colored to simulate slate or wood shakes. In general, patterns using smaller tiles cost more per square for both materials and labor than patterns using larger tiles.
- - Adapted with permission from Best Practices Guide to Residential Construction (Steve Bliss, J Wiley & Sons) .
Details are
at CLAY TILE ROOF STYLES, DESIGNS
How Concrete Roof Tiles are Secured to the Roof Deck
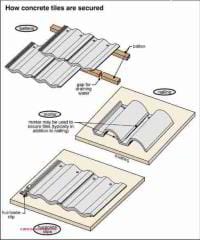
As Carson Dunlop's drawing shows, concrete roof tiles are secured to the roof deck using one of three methods:
The concrete roof tiles are nailed to roof battens running parallel to the roof eaves.
Gaps are left in the battens so that water passing through the tiles drains down tothe eaves, and a waterproof membrane is below the battens.
Concrete roof tiles may be secured by a combination of nailing to the roof deck and concrete.
This is the method used also to secure clay roof tiles on some Florida homes such as the Boca Raton Roof shown here [photo].
Hurricane clips are recommended or often required by local building codes in hurricane prone areas.
The clips are fastened to the roof deck, usually with multiple fasteners, and clip to edges of the roof tiles. In high wind and hurricane areas the number of fasteners is also increased.
On older clay and concrete tile roofs it was common practice to nail only every fourth tile, and in areas where high winds are not common, such as on these homes in Patzcuarso Mexico [photo] only the tiles at the roof perimeter are secured at all.
Details about installation of concrete roofing tiles in high wind areas, areas of hurricanes or seismic areas, see the roofing tile connecction methods discussed
at CLAY TILE WIND & SEISMIC CONNECTORS
Concrete Roof Tile Sources

Photo: the concrete roofing tile photo above was provided by an InspectApedia.com reader from the U.K. who gave this description:
Reader question: is this an asbestos shingle roof?
Can I kindly ask if you think this tile material (found on an old building in Germany) might contain asbestos? Bit worried as it looks quite degraded and it's very close to windows.. - Anonymous by private email, 2018/06/04
Reply: looks like concrete tiles
I can't see too much from your photo. It looks as though that might be a concrete or fiber cement roof tile. If it's an older material and may contain asbestos. The probability of it causing a measurable asbestos Hazard inside the building simply by being close to a window is IMO low.
It'll be helpful to know the thickness of the shingle. If it's quite then it's probably a fiber cement shingle and if it's thicker it could be a more conventional cement shingle. [That's what it looks like.]
Do you know the age of the building and can you tell me the city in which is located? That will help me do some further research.
As we mention
at CLAY, CONCRETE, FIBER CEMENT ROOF TILE CHOICES, in the E.U., over 90% of new houses have concrete
tile roofs. Concrete tiles cost as little as half as much as
clay and offer both traditional and flat styles that simulate
slate roofing and wood shakes.
Reader Follow-up:
I sent these to a German firm and their opinion is 'cement shingle'. On an old hotel in the city centre of Jena, Germany, Schwarzer Baer. ... there is a quite a bit of debris on the rain gutter, wouldn't expect the Germans to tolerate something like this?
They seemed relatively thick (2-3 cm at least), you can zoom in a bit if you click on the earlier link. Moved from that room so trying to put it out of my mind, tbh. Plus if you think any risk is mininal or virtually inexistent for room contamination.
Sources of Concrete Roof Tiles & Concrete Roofing Supplies & Standards
Concrete roof tiles on a Shropshire England home, provided courtesy of an anonymous reader.
This roof is discussed further at ASBESTOS CEMENT SHINGLE WEAR SIGNS where the reader raised a concern for what looked like asbestos cement shingles used to form a drip edge around the perimeter of this roof.
- Apex Clay & Concrete Roof Tiles, New Zealand, PO Box: 98851, Auckland, 2240 NZ Tel: 09 281 5417 Fax: 09 277 2701 E-mail: Info@theroofingstore.co.nz Website: http://www.apextile.co.nz/, Tel: 09 530 8838 | Mob: 021 530 883 Email: Sales@apextile.co.nz
- Bartile Roofs, website: www.bartile.com
- Eagle Roofing Products, website: www.eagleroofing.com
- Edwards & Hardy Roofing P.O. Box 58-211 Botany, Auckland New Zealand, Email: admin@roofguard.co.nz Tel: (09) 274 4097 Website: https://edwardsandhardyroofing.co.nz/
- Entegra Roof Tile, website: www.entegra.com
- Forticrfete Roof Tiles, Boss Avenue Off Grovebury Road Leighton Buzzard Bedfordshire LU7 4SD U.K Tel: 01525 244900 Fax: 01525 850432 email: roofing@forticrete.com ., specialists in low-slope roof tile systems, Email: info@Forticrete.com Website: http://www.forticrete.co.uk/
- FRSA/TRI FLORIDA HIGH WIND CONCRETE & CLAY TILE INSTALLATION MANUAL [PDF] 5th Ed. (2014) retrieved 2020/02/26 original source: https://tileroofing.org/wp-content/uploads/TRI-Florida-HW-Tile-Installation-Manual-Revised-5th-Ed-9-24-14.pdf
- MacMillan Slaters Company, Concrete Roof tiles New Zealand, Website: http://macmillanslaters.co.nz/ Tel: 09 520 1379
Website Excerpt:
Concrete tiles have been made in New Zealand from the early 1900`s they have proven over time to be a good option for an NZ roof from price to longevity in the early days most thought they would last 30 or so years.
There are plenty of concrete tiles that are still fit for purpose after 70 years!. - Marley Concrete Roof Tiles, including Marley Eternit, Marley Eternit, Lichfield Road, Branston, Burton on Trent, DE14 3HD U.K., Marley concrete and other roofing products are widely sold in the U.K. Website: https://www.marleyeternit.co.uk/
Photo: concrete roof tiles on a carport about which a reader expressed concern for the roof beam checking - discussed separately
at CRACKS CHECKS SPLITS in BEAMS, LOGS, VIGAS & POSTS FAQs
- MCA Superior Tile, website:
www.mca-tile.com
CONCRETE & CLAY ROOF TILE INSTALLATION MANUAL [PDF] (2015) Tile Roofing Institute & Western States Roofing Contractors Association, TRI/WSRCA, MCA-Tile, retrieved 2020/02/26 original source: https://www.mca-tile.com/wp-content/uploads/2016/10/TRIDesignManual2015.pdf - MonierLifetile, website: www.monierlifetile.com
- Monier Co. Concrete Roof Tiles, New Zealand Website: https://www.monier.co.nz/
- Redland Concrete Roof Tiles, Monier Redland Ltd, Spectrum House Beehive Ring Road Gatwick Crawley RH6 0LG U.K.
- Russell Roof Tile Co., U.K., Tel: 01283 517070 Email: salesenquiries@russellrooftiles.com
- Travis Perkins Trading Company Limited, Lodge Way House, Lodgeway, Harlestone Road, Northampton NN5 7UG U.K.
- Tile Roofing Alliance, 2150 N 107th Street, Suite 205, Seattle, WA 98133 USA, Tel: 206-209-5300, Web: tileroofing.org, retrieved 2022/09/21
TRA or TRI or TRIA (below, apparently an alternative name for the same association, also identified as TRIA - Tile Roofing Industry Alliance ) is an industry trade association - website excerpt:
The Tile Roofing Industry (TRI) Alliance is dedicated to building awareness of clay and concrete roof tile benefits, providing technical expertise, training and certification for code-approved tile roof installation. We’re the tile roofing industry’s voice for code development and installation best practices.
CONCRETE TILE ROOFS, PCA TECHNICAL BRIEF [PDF] (2014) TRIA cited above, retrieved 2022/09/21, original source: https://tileroofing.org/wp-content/uploads/19TRI036_PCATechBrief-concrete-homes_d2.pdf
Excerpts: In the middle of the 19th century, in Bavaria, a mixture of cement, sand, and water was first used to form roof tiles out of concrete. Many homes built with these first concrete roof tiles still remain, proving their durability. In the early 1900s, coloring pigments were added to concrete roofing tiles in Europe to simulate the appearance of clay.
Concrete roof tiles most often last the lifetime of a house, typically carrying a limited lifetime, non-pro-rated, transferable warranty. - Vande Hey-Raleigh, website: www.vhr-roof-tile.com
- Weinberger Roof Tiles, Wienerberger House, Brooks Drive, Cheadle Royal Business Park, Cheadle, Cheshire SK8 3SA U.K., Tel: 0161 491 8200 Website: https://wienerberger.co.uk/ also Sandtoft Roof Tiles.
- Westile, website: www.westile.com
- See also the suppliers listed
at CLAY TILE ROOFING
-- Adapted with permission from Best Practices Guide to Residential Construction (Steve Bliss, J Wiley & Sons) .
Sketch of types of concrete roof tiles provided courtesy of Carson Dunlop Associates, a Toronto home inspection, education & report writing tool company [ carsondunlop.com ].
...
Reader Comments, Questions & Answers About The Article Above
Below you will find questions and answers previously posted on this page at its page bottom reader comment box.
Reader Q&A - also see RECOMMENDED ARTICLES & FAQs
On 2020-09-10 - by (mod) -
Nancy
Indeed on relatively low slope roofs the roof system often relies on underlayment rather than the concrete tiles to avoid leaks.
Unfortunately I can't imagine how you would "do" just the underlayment. To put down improved underlayment all of the existing tiles covering the roof will have to be removed.
The roofing contractor may not be as picky about language as I am; the presence or absence of underlayment has no significant effect at all on the life of the actual concrete roofing tiles themselves. However what he or she probably meant is that the roof "system" (comprised of decking, underlayment, flashings, and concrete tiles) has a reduced life when the underlayment is "thin";
I agree also that some tiles will be lost due to unavoidable mechanical damage during removal and reinstallation, though it's common to work carefully and salvage and re-use many if not most of them.
Weigh the risk of leaks, water damage, mold contamination against the cost of re-roofing.
On 2020-08-25 by Nancy
Hi ,A low slope manufactured home ( 4 to 12) in San Diego climate has a single layer underlayment with concrete tiles installed 1991. Inspection notes an area of repaired water damage in garage ceiling, mortar flashing problems, and some cracked tiles and poor maintenance ( lots of pine needles).
The roofing contractor says the slope required two layers underpayment to meet codes (as of mid 90’s) and he must also reroof to offer a warranty.
He will not do non-warranty work. I think other contractors may say the same thing. So do we need a new roof? If just underlayment repair do we find a handyman?
The home is 1250 sq feet. Is just installing new underlayment impractical cost-wise? How soon would we need to install a new roof if we did just the underlayment?
The roofing contractor says the cement tiles installed without the proper underlayment only have a 30 year life. And removing and reinstalling tiles can crack them. Repair or reroof? Thank you.
On 2018-12-17 by Kamal
Dan Joe Friedman, Chris:
What about Ferrocement? Lightweight Ferrocement on top of expanded metal lathe secured to the roof deck? Would this approach work for a similar type of house?
On 2018-03-10 - by (mod) -
Chris,
I doubt that what you propose is feasible: the roof structure has to carry the weight of all of the layers upon it. You'll probably have to strip the roof completely to the deck or framing if you plan to roof with clay or concrete tiles. You might be able to add a lightweight layer of metal roofing.
On 2018-03-10 by Chris
Hello. I have a cinderblock wall home with a pitched roof (not flat). My current roof is a thirty year ELK brand; about 15 years of age. The roof, one layer with the slates under it.
No older roof materials underneath that. I'm interested in topping the roof with eaither poured concrete, Spanish tile (clay), metal or what material would you suggest for an overlay to make my home even more fireproof, for i live in the mountians. Thank you for your most valued suggestions to my question.
On 2016-04-26 by Anonymous
Do 10- 25 yr old concrete interlocking Spanish low profile roofing tiles contain asbestos ?
Question: how to color faded concrete roof tiles
(Sept 6, 2011) Boris Kass said:
Could I spray paint or stain existing faded roof concrete tiles, and what type of material would you recommend?
Thank you for your help,
Boris
Reply: sources of concrete stains in North America
Coloring or Staining concrete roof tiles
Boris,
I'm doubtful that painting faded concrete roof tiles is the best approach as I'd worry about peeling, poor pentration, general durabilty on an existing roof.
But there are concrete staining products designed for concrete floors that may work on a concrete tile roof.
A water-based concrete stain would be less of a hazard to building surfaces (from stain splash or run-down) and to plants below, but I'm not sure that a water based concrete
stain will be as effective on an older faded concrete tile roof that may also contain dirt and oxidized surfaces.
So I'd be inclined to look into acid-based concrete stain products. Those generally work using HCL (Hydrochloric acid) so the process, especially working on a roof, will
require extra care to avoid hazards, building damage, plant damage.
There are some gel additives that help work with concrete stains that may improve stain application
control especially for a sloping roof surface.
Two we found were Stain Mule from Surface Gel Tek and Modello Gell-lo from Modello Concrete.
Seach for "buy concrete stain" and you'll find at least 20 concrete stain producers in the U.S. and Canada, that are included in the concrete stain sources we list in our article
Send us some photos of your roof (use the CONTACT link at top or bottom) for further comment, and keep us posted.
Question:
(Aug 20, 2012) Raul said:
Any report complaints on a slate roof being deteriorated or cracking
Reply:
Yes of course.
Question:
(Nov 9, 2012) Enver said:
Hi,
I have a truss roof at 22.5 pitch with roof tiles on it,and I want to connect verandah truss to it which is 13 degree pitch and I'm using corrugated roof,so my question is how to connect these two roofs and which flashing to use?
Thank you
Reply:
Please see CLAY TILE ROOF SLOPE, DECK & UNDERLAY for details and
then see CLAY TILE ROOF FLASHING
...
Continue reading at CLAY, CONCRETE, FIBER CEMENT ROOF TILE CHOICES or select a topic from the closely-related articles below, or see the complete ARTICLE INDEX.
Or see
- ASBESTOS & FIBER CEMENT ROOFING
- CLAY, CONCRETE, FIBER CEMENT ROOF TILE CHOICES
- CLAY TILE ROOFING
- EFFLORESCENCE: WHITE DEPOSITS on ROOFS
- FLAT ROOF LEAK REPAIR - using sealant to stop leaks on a flat concrete roof surface
- ROOFING INSPECTION & REPAIR - home
Suggested citation for this web page
CONCRETE ROOFING at InspectApedia.com - online encyclopedia of building & environmental inspection, testing, diagnosis, repair, & problem prevention advice.
Or see this
INDEX to RELATED ARTICLES: ARTICLE INDEX to BUILDING ROOFING
Or use the SEARCH BOX found below to Ask a Question or Search InspectApedia
Ask a Question or Search InspectApedia
Try the search box just below, or if you prefer, post a question or comment in the Comments box below and we will respond promptly.
Search the InspectApedia website
Note: appearance of your Comment below may be delayed: if your comment contains an image, photograph, web link, or text that looks to the software as if it might be a web link, your posting will appear after it has been approved by a moderator. Apologies for the delay.
Only one image can be added per comment but you can post as many comments, and therefore images, as you like.
You will not receive a notification when a response to your question has been posted.
Please bookmark this page to make it easy for you to check back for our response.
IF above you see "Comment Form is loading comments..." then COMMENT BOX - countable.ca / bawkbox.com IS NOT WORKING.
In any case you are welcome to send an email directly to us at InspectApedia.com at editor@inspectApedia.com
We'll reply to you directly. Please help us help you by noting, in your email, the URL of the InspectApedia page where you wanted to comment.
Citations & References
In addition to any citations in the article above, a full list is available on request.
- Concrete Folded Plate Roofs, C. Wilby PhD BSc CEng FICE FIStructE (Author), Butterworth-Heinemann, 1998, ISBN-10: 0340662662, ISBN-13: 978-0340662663
- Concrete Shell Roofs, C. Wilby PhD BSc CEng FICE FIStructE (Author),
- Concrete Dome Roofs (Longman Concrete Design and Construction Series),
- Concrete Roofing Tile, History of the, Batsford, 1959, AISN B000HLLOUC (availble used)
- Historic Preservation Technology: A Primer, Robert A. Young, Wiley (March 21, 2008) ISBN-10: 0471788368 ISBN-13: 978-0471788362
- Best Practices Guide to Residential Construction, by Steven Bliss. John Wiley & Sons, 2006. ISBN-10: 0471648361, ISBN-13: 978-0471648369, Hardcover: 320 pages, available from Amazon.com and also Wiley.com. See our book review of this publication.
- Problems in Roofing Design, B. Harrison McCampbell, Butterworth Heineman, 1991 ISBN 0-7506-9162-X (available used)
- In addition to citations & references found in this article, see the research citations given at the end of the related articles found at our suggested
CONTINUE READING or RECOMMENDED ARTICLES.
- Carson, Dunlop & Associates Ltd., 120 Carlton Street Suite 407, Toronto ON M5A 4K2. Tel: (416) 964-9415 1-800-268-7070 Email: info@carsondunlop.com. Alan Carson is a past president of ASHI, the American Society of Home Inspectors.
Thanks to Alan Carson and Bob Dunlop, for permission for InspectAPedia to use text excerpts from The HOME REFERENCE BOOK - the Encyclopedia of Homes and to use illustrations from The ILLUSTRATED HOME .
Carson Dunlop Associates provides extensive home inspection education and report writing material. In gratitude we provide links to tsome Carson Dunlop Associates products and services.


