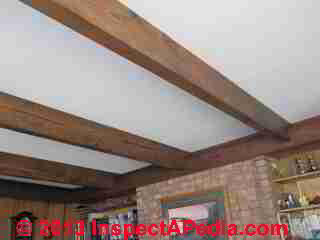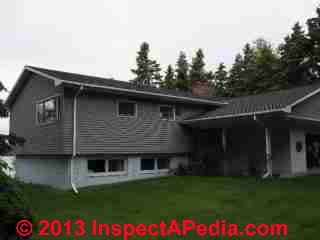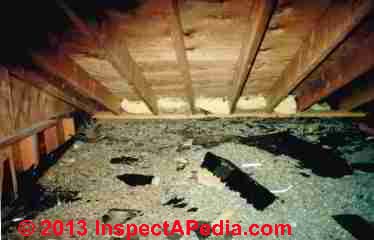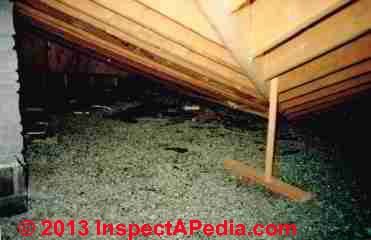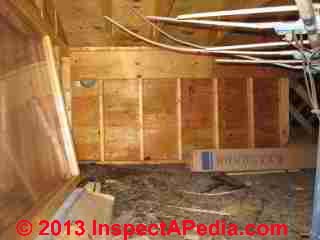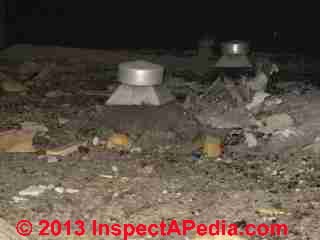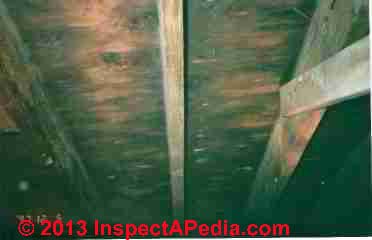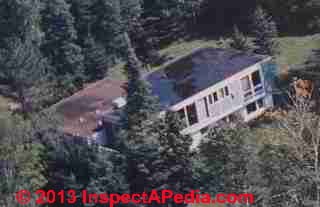 Flat & Low Slope Roof Conversion to Pitched Gable Roofs
Flat & Low Slope Roof Conversion to Pitched Gable Roofs
- POST a QUESTION or COMMENT about converting a low slope roof to a steeper pitched slope
Flat or low slope roof conversion to sloped roof design:
Roof Re-Cover procedures, roofing codes, fire hazard & moisture warnings. This article describes & illustrates the construction of a sloped gable roof over the flat-roofed home shown above. The original tar and gravel low slope roof lasted many years but ultimately a combination of roof age, wear, ponding, and leaks led the owners to construct a gable roof over this building.
Photographs of the gable roof conversion structure are illustrated below. We use flat roof conversion photographs from several homes to discuss fire and building code concerns when a new roof is constructed atop an existing structure.
InspectAPedia tolerates no conflicts of interest. We have no relationship with advertisers, products, or services discussed at this website.
- Daniel Friedman, Publisher/Editor/Author - See WHO ARE WE?
Flat Roof Conversion: Retrofitting a Pitched Roof over a Flat or Low Slope Roofed Structure
Construction of a sloped roof over an existing flat roof is a common procedure and one used by many builders for a variety of reasons including these principal objectives:
- Fix a chronically leaky flat roof at or past end of useful life
- Avoid the extra cost of a complete tear-off of the existing flat roof
- Avoid exposing the occupied building space to water damage should rain occur during the building project
- Add insulation to the building envelope
- Correct a difficult-to-vent moisture trap in a flat roof (FLAT ROOF MOISTURE & CONDENSATION)
Our photo (left) makes clear that for this roof-over construction project the original flat interior ceiling and its original structure were retained. The new pitched roof was constructed to bear on the top plates of the original building walls.
Note that there is an important distinction between adding a pitched roof, typically 4 in 12 or more, over an existing flat or low-slope roof - leaving the original roof structure and covering in place - and converting a flat roofed structure to a cathedral ceiling. On a flat or low sloped roof building that includes parapet walls, the builder may construct the new roof to bear on the parapets.
A cathedral ceiling conversion will require complete removal of the original structure, while the simpler addition of a pitched roof over an existing flat roof is typically handled by bearing on the existing building structure, its walls, and possibly by including sleepers and an "overframing" approach.
At below left you can see the intersecting gable roofs that were constructed atop the flat roofed structure shown at page top. Converting to a pitched roof helped eliminate chronic roof leaks in the original structure.
At above right and in additional photographs below construction details include temporary bracing below a valley rafter (below left),
and the construction of a knee wall to address original differences between two building section roof heights (second photo below).
The photos above and at below left show that in these different homes from the one shown at page top the builders left the original tar and gravel built-up roof (BUR) in place, along with original flat roof vents (below left). Should a building fire occur the fire department may not be happy to discover that there are multiple layers of roof structure upon which older roofing was left in place in the building. Building codes refer to this approach as a "Roof Re-Cover".
As you will see, there are some easy solutions that avoid having to perform a horrible old-roof tear-off in confined space.[1][2]
Roof recover: the process of installing an additional roof covering over a prepared existing roof covering without removing the existing roof covering.
1510.3 Recovering versus replacement. New roof coverings shall not be installed without first removing all existing layers of roof coverings where any of the following conditions occur:
1. Where the existing roof or roof covering is water soaked or has deteriorated to the point that the existing roof or roof covering is not adequate as a base for additional roofing.
2. Where the existing roof covering is wood shake, slate, d clay, cement or asbestos-cement tile.
3. Where the existing roof has two or more applications of any type of roof covering.
Exceptions:
1. Complete and separate roofing systems, such as d standing-seam metal roof systems, that are designed to transmit the roof loads directly to the building's structural system and that do not rely on existing roofs and roof coverings for support, shall not require the removal of existing roof coverings.
2. Metal panel, metal shingle and concrete and clay tile - roof coverings shall be permitted to be installed over existing wood shake roofs when applied in accordance with Section 1510.4.
3. The application of a new protective coating over an existing spray polyurethane foam roofing system shall be permitted without tear-off of existing roof coverings.
1510.4 Roof recovering. Where the application of a new roof covering over wood shingle or shake roofs creates a combustible concealed space, the entire existing surface shall be covered with gypsum board, mineral fiber, glass fiber or other approved materials securely fastened in place. - [1] CA Building Code Chapter 15
Below the black stains on the roof sheathing of the "new" gable roof constructed over the original flat roof show that this roof was not adequately vented.
Clearing up the Definition of Roof Re-Cover or Roof Recovering
Building codes and facilities management experts use the term roof re-cover generally to refer to covering an existing roof with additional layers of roofing materials without removing the original material. As expert sources point out,
Re-covering can postpone more expensive roof replacement projects, but if a re-cover is performed without due consideration, the new membrane can exacerbate existing problems within the roof. On the other hand, a new roof is a better way to guarantee protection, but it comes at a cost.
Whether a re-cover or replacement project is best depends on many factors. Insurance considerations, building codes or other regulations might prevent re-covering a roof. For example, the International Building Code prevents more than two systems on a roof deck. A need to replace insulation or portions of the deck are among the other factors that can force replacement. - http://www.iccsafe.org/ and facilities net [4]
Watch out: when retrofitting a sloped roof over an existing low slope or flat-roofed building be sure to check with your local building department.
Don't just plow ahead building a non-conforming structure. Building permits will almost certainly be required and you may require the services of a design professional, an architect or structural engineer whose drawings will confirm the adequacy of the new structure.
Also see FIRE RATINGS for ROOF SURFACES or select a topic from the closely-related articles below, or see the complete ARTICLE INDEX.
...
Reader Comments, Questions & Answers About The Article Above
Below you will find questions and answers previously posted on this page at its page bottom reader comment box.
Reader Q&A - also see RECOMMENDED ARTICLES & FAQs
On 2019-04-26 - by (mod) -
Carol
Construction and roofing costs vary considerably by country and city within country.
Generally in the U.S. you'd figure $5 to $10. per square foot to build a new simple gable roof above an existing flat roof.
If your 1800 square foot house is meant to say 1800 feet on one level - i.e the footprint of the house, and if the existing house is a simple rectangle so that the roof structure itself is a single, simple gable roof, figure $9,000 to $18,000. depending on where you live.
That cost may increase for the costs of
- disposal of debris - fire codes require removal of old roofing materials though the original wood structure can normally remain
- roof ventilation
- provision of an attic-access from inside the structure
- insulation improvements
On 2019-04-25 by Carole
What is the approximate cost to covert a flat roof to a pitched roof with the minimum pitch for about a 1800 Sq. Foot house?
On 2016-02-09 - by (mod) -
Trevor,
We cite some concerns in the article above. It's very tempting to just build a new roof over the old one, maybe slopping some insulation atop the old flat roof under the cover of the new sloped one, and many do just that. If you check with your local fire department you may hear first-hand their concerns including difficulty fighting a house fire. Beware also of roofing over and enclosing wet materials that cause mold trouble.
On 2016-02-04 by Trevor Hislop
We have purchased a 1952 built house that originally had a flat roof but had a pitched roof of corrugated iron with no building paper built above the flat roof 3 years later due to leaks. Should we insulate directly on top of the flat roof or not?
On 2015-11-02 - by (mod) -
DK
YOu'll find some suggestions by searching InspectApedia.com for "attic insulation" and "hot roof" designs.
Or hop over to
https://inspectapedia.com/Energy/Insulation_Location_Attic.php
On 2015-10-31 by DK
I recently bought a house that has this re-roofing done. The house is cold and I want to insulate the attic, but where do you insulate? It looks like the previous owner had blown in insulation on top of the old roof but then some sections of the original roof had some fiberglass batts on top of the dry wall ceilings but zero insulation on top of the tongue and groove ceilings so I can't tell what is going on. I want to do it properly, how are builders doing this when this type of construction is done?
Thank you!
On 2014-03-06 - by (mod) -
Lea Ann I'll be back in Minnesota next week and will check further on that ceiling as I have access to the building; I believe it's a plasterboard material or a cement board material.
Generally if ceiling tiles are in good shape and space allows, the absolute minimum hazard is achieved by coating or covering-over the old material. If it must be removed then you can either treat it as PACM - presumed asbestos containing material, or have a sample tested - which may make sense if significant costs are involved.
On 2014-03-06 by Lea Ann
My question actually involves the photo above with the beams (2nd photo). What are the ceiling tiles made of. I have come across those and I'm wondering how to replace and what they contain. Roof is circa 1963 and I was told the large white tiles are actually acting as the roof sheathing.
...
Continue reading at MEMBRANE & SINGLE PLY ROOFS or select a topic from the closely-related articles below, or see the complete ARTICLE INDEX.
Recommended Articles
- BUILT UP ROOFS
- CONCEALED SPACE FIRE CODES
- DEFECTS LIST - ROOF LOW SLOPE
- EPDM, RUBBER, PVC ROOFING
- EPDM ROOF COATING REPAIRS
- EPDM ROOF LEAK REPAIRS
- EPDM ROOF SEAM REPAIR TAPE
- FLAT ROOF DRAINAGE SYSTEMS
- FLAT ROOF MOISTURE & CONDENSATION
- LOW SLOPE ROOFING
- LOW SLOPE ROOF CONVERSION
- MEMBRANE & SINGLE PLY ROOFS
- MODIFIED BITUMEN ROOFING
- MODIFIED BITUMEN ROOF DEFECTS & ROOF LIFE
- ROLL ROOFING, ASPHALT & SBS
Suggested citation for this web page
LOW SLOPE ROOF CONVERSION at InspectApedia.com - online encyclopedia of building & environmental inspection, testing, diagnosis, repair, & problem prevention advice.
Or see this
INDEX to RELATED ARTICLES: ARTICLE INDEX to BUILDING ROOFING
Or use the SEARCH BOX found below to Ask a Question or Search InspectApedia
Ask a Question or Search InspectApedia
Try the search box just below, or if you prefer, post a question or comment in the Comments box below and we will respond promptly.
Search the InspectApedia website
Note: appearance of your Comment below may be delayed: if your comment contains an image, photograph, web link, or text that looks to the software as if it might be a web link, your posting will appear after it has been approved by a moderator. Apologies for the delay.
Only one image can be added per comment but you can post as many comments, and therefore images, as you like.
You will not receive a notification when a response to your question has been posted.
Please bookmark this page to make it easy for you to check back for our response.
IF above you see "Comment Form is loading comments..." then COMMENT BOX - countable.ca / bawkbox.com IS NOT WORKING.
In any case you are welcome to send an email directly to us at InspectApedia.com at editor@inspectApedia.com
We'll reply to you directly. Please help us help you by noting, in your email, the URL of the InspectApedia page where you wanted to comment.
Citations & References
In addition to any citations in the article above, a full list is available on request.
- [1] "Roof Assemblies and Rooftop Structures", California Building Code (2007) Chapter 15, retrieved 11/20/2013
- Mark Cramer Inspection Services Mark Cramer, Tampa Florida, Mr. Cramer is a past president of ASHI, the American Society of Home Inspectors and is a Florida home inspector and home inspection educator. Mr. Cramer serves on the ASHI Home Inspection Standards. Contact Mark Cramer at: 727-595-4211 mark@BestTampaInspector.com
- [2] Roof Assemblies & Rooftop Structures, Florida Building Code, Chapter 15, retrieved 11/20/2013
- [3] "Roof Design Considerations", GAF Corporation, retrieved 11/20/2013 original source http://www.gaf.com/Commercial_Roofing_Systems /Roof_Design_Considerations.pdf
- [4] Loren Snyder, "Re-covering the Roof: Right and Wrong", retrieved 11/20/2013, original source http://www.facilitiesnet.com /roofing/article/ Recovering-the-Roof-Right-and-Wrong--1648#
- [5] Ohio Roofing Code, Chapter 4101, retrieved 11/20/2013, original source: http://codes.ohio.gov/ oac/4101%3A1-15
- [6] AHI Roofing, "Flat-to-pitched Roof Conversions, Old flat-roof problems solved quickly, economically, effectively" AHI Roofing, 90-104 Felton Mathew Ave, Glen Innes PO Box 18071, Glen Innes, Auckland, New Zealand Telephone: (64 9) 978 9010 Facsimile: (64 9) 978 9069 Email: export@ahiroofing.co.nz, retrieved 11/20/2013 original source: www.ahiroofing.com
- John Cranor [Website: /www.house-whisperer.com ] is an ASHI member and a home inspector (The House Whisperer) is located in Glen Allen, VA 23060. He is also a contributor to InspectApedia.com in several technical areas such as plumbing and appliances (dryer vents). Contact Mr. Cranor at 804-873-8534 or by Email: johncranor@verizon.net
- "Choosing Roofing," Jefferson Kolle, January 1995, No. 92, Fine Homebuilding, Taunton Press, 63 S. Main St., PO Box 5506, Newton CT 06470 - 800-888-8286 - see http://www.taunton.com/FineHomebuilding/ for the magazine's website and for subscription information.
- Building Pathology, Deterioration, Diagnostics, and Intervention, Samuel Y. Harris, P.E., AIA, Esq., ISBN 0-471-33172-4, John Wiley & Sons, 2001 [General building science-DF] ISBN-10: 0471331724 ISBN-13: 978-0471331728
- Building Pathology: Principles and Practice, David Watt, Wiley-Blackwell; 2 edition (March 7, 2008) ISBN-10: 1405161035 ISBN-13: 978-1405161039
- Historic Preservation Technology: A Primer, Robert A. Young, Wiley (March 21, 2008) ISBN-10: 0471788368 ISBN-13: 978-0471788362
- Problems in Roofing Design, B. Harrison McCampbell, Butterworth Heineman, 1991 ISBN 0-7506-9162-X (available used)
- Our recommended books about building & mechanical systems design, inspection, problem diagnosis, and repair, and about indoor environment and IAQ testing, diagnosis, and cleanup are at the InspectAPedia Bookstore. Also see our Book Reviews - InspectAPedia.
- Best Practices Guide to Residential Construction, by Steven Bliss. John Wiley & Sons, 2006. ISBN-10: 0471648361, ISBN-13: 978-0471648369, Hardcover: 320 pages, available from Amazon.com and also Wiley.com. See our book review of this publication.
- Decks and Porches, the JLC Guide to, Best Practices for Outdoor Spaces, Steve Bliss (Editor), The Journal of Light Construction, Williston VT, 2010 ISBN 10: 1-928580-42-4, ISBN 13: 978-1-928580-42-3, available from Amazon.com
- The Journal of Light Construction has generously given reprint permission to InspectAPedia.com for this article. All rights and contents are ©Journal of Light Construction and may not be reproduced in any form.
- Architectural elements: the technological revolution: Galvanized iron roof plates and corrugated sheets; cast iron facades, columns, door and window caps, ... (American historical catalog collection), Diana S Waite, available used out of Amazon.
- Asphalt Roofing Residential Manual from ARMA the Asphalt Roofing Manufacturers Association Website https://www.asphaltroofing.org/product/residential-asphalt-roofing-manual/ ,
- Building Pathology, Deterioration, Diagnostics, and Intervention, Samuel Y. Harris, P.E., AIA, Esq., ISBN 0-471-33172-4, John Wiley & Sons, 2001 [General building science-DF] ISBN-10: 0471331724 ISBN-13: 978-0471331728
- Building Pathology: Principles and Practice, David Watt, Wiley-Blackwell; 2 edition (March 7, 2008) ISBN-10: 1405161035 ISBN-13: 978-1405161039
- Built-Up Roof Systems, Manual C.W. Griffin, Mcgraw-Hill (Tx); 2nd edition (July 1982), ISBN-10: 0070247838, ISBN-13: 978-0070247833
- Concrete Folded Plate Roofs, C. Wilby PhD BSc CEng FICE FIStructE (Author), Butterworth-Heinemann, 1998, ISBN-10: 0340662662, ISBN-13: 978-0340662663
- Concrete Shell Roofs, C. Wilby PhD BSc CEng FICE FIStructE (Author),
- Concrete Dome Roofs (Longman Concrete Design and Construction Series),
- Concrete Roofing Tile, History of the, Batsford, 1959, AISN B000HLLOUC (availble used)
- Copper Roofing, by CDA
- Copper Roofing, Master specifications for copper roofing and sheet metal work in building construction: Institutional, commercial, industrial, I.E. Anderson, 1961 (hard to find)
- Corrugated Iron, Building on the Frontier, Simon Holloway
- Green Roof Plants: A Resource and Planting Guide, Edmund C. Snodgrass, Lucie L. Snodgrass, Timber Press, Incorporated, 2006, ISBN-10: 0881927872, ISBN-13: 978-0881927870. The text covers moisture needs, heat tolerance, hardiness, bloom color, foliage characteristics, and height of 350 species and cultivars.
- Green Roof Construction and Maintenance, Kelley Luckett, McGraw-Hill Professional, 2009, ISBN-10: 007160880X, ISBN-13: 978-0071608800, quoting: Key questions to ask at each stage of the green building process Tested tips and techniques for successful structural design Construction methods for new and existing buildings Information on insulation, drainage, detailing, irrigation, and plant selection Details on optimal soil formulation Illustrations featuring various stages of construction Best practices for green roof maintenance A survey of environmental benefits, including evapo-transpiration, storm-water management, habitat restoration, and improvement of air quality Tips on the LEED design and certification process Considerations for assessing return on investment Color photographs of successfully installed green roofs Useful checklists, tables, and charts
- Handbook of Building Crafts in Conservation, Jack Bower, Ed., Van Nostrand Reinhold Company, NY 1981 ISBN 0-442-2135-3 Library of Congress Catalog Card Nr. 81-50643.
- Historic Preservation Technology: A Primer, Robert A. Young, Wiley (March 21, 2008) ISBN-10: 0471788368 ISBN-13: 978-0471788362
- Low Slope Roofing, Manual of, 4th Ed., C.W. Griffin, Richard Fricklas,
McGraw-Hill Professional; 4 edition, 2006, ISBN-10: 007145828X, ISBN-13: 978-0071458283
- Roof failure causes in depth (and specific methods for avoiding them)
- Roof design fundamentals and flourishes, based on voluminous industry research and experience
- New technologies and materials -- using them safely and correctly
- Comprehensive coverage of all major roofing systems pecifications, inspection, and maintenance tools for roofing work
- In addition to citations & references found in this article, see the research citations given at the end of the related articles found at our suggested
CONTINUE READING or RECOMMENDED ARTICLES.
- Carson, Dunlop & Associates Ltd., 120 Carlton Street Suite 407, Toronto ON M5A 4K2. Tel: (416) 964-9415 1-800-268-7070 Email: info@carsondunlop.com. Alan Carson is a past president of ASHI, the American Society of Home Inspectors.
Thanks to Alan Carson and Bob Dunlop, for permission for InspectAPedia to use text excerpts from The HOME REFERENCE BOOK - the Encyclopedia of Homes and to use illustrations from The ILLUSTRATED HOME .
Carson Dunlop Associates provides extensive home inspection education and report writing material. In gratitude we provide links to tsome Carson Dunlop Associates products and services.


