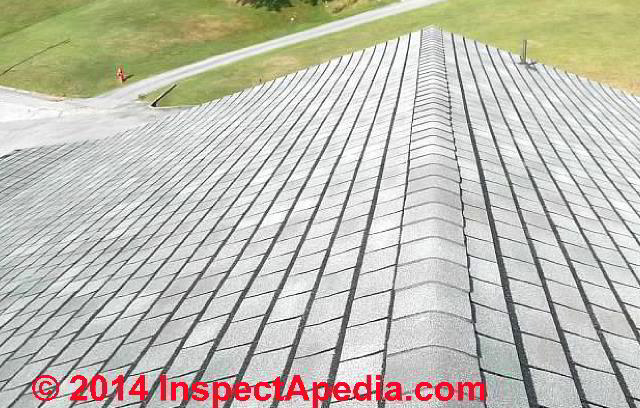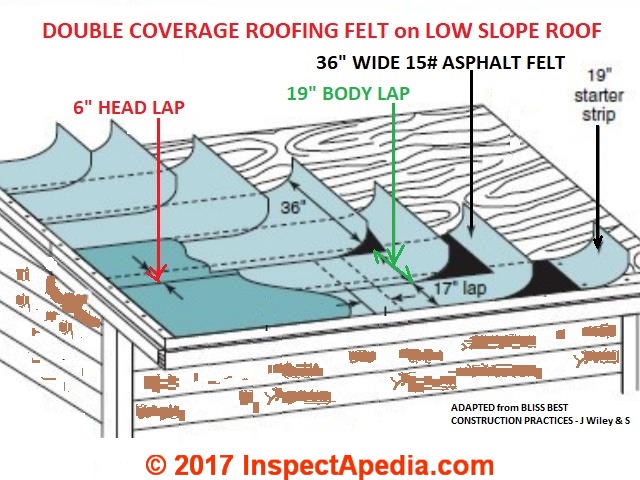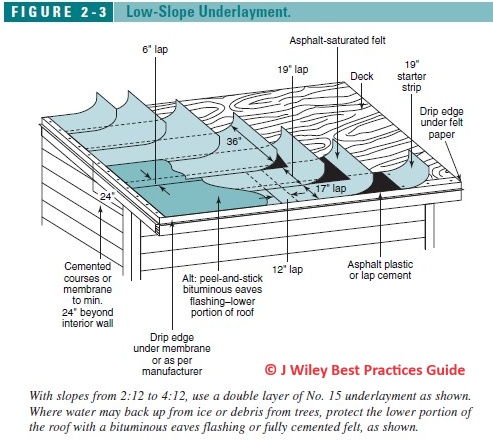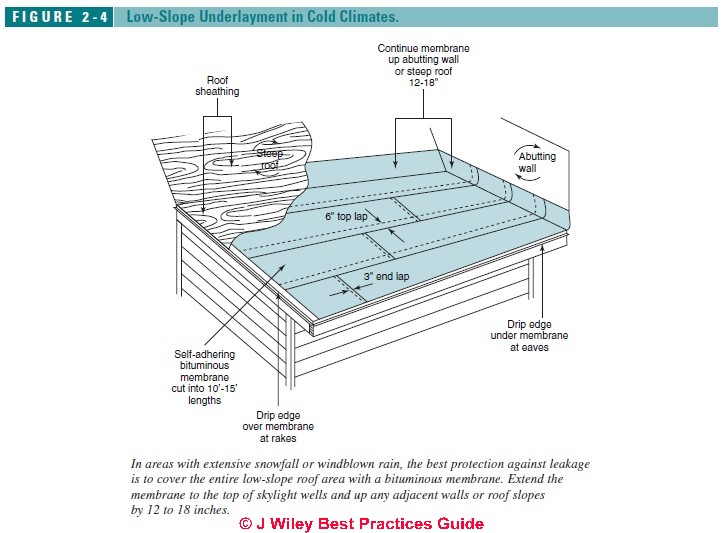 Asphalt Shingles on Low-Slope Roofs
Asphalt Shingles on Low-Slope Roofs
Shingle details for slopes 2:12 to 4:12
- POST a QUESTION or COMMENT about this article topic
This article describes proper installation practices when using asphalt shingles on low slope roofs - slopes between 2:12 and 4:12. If a roof slope is less than 2:12 asphalt shingles are not recommended at all.
InspectAPedia tolerates no conflicts of interest. We have no relationship with advertisers, products, or services discussed at this website.
- Daniel Friedman, Publisher/Editor/Author - See WHO ARE WE?
Shingle Installation for Low Slope Roofs
Asphalt shingles can be installed on roof slopes of 2:12 to 4:12 if special procedures are followed for underlayment. We give those details here.
Watch out: roofing details for applying asphalt shingles on low slope roofs are different from those used on steeper "standard" roof slopes of 4:12 or greater.
On a low slope roof, if special steps are not taken it's likely that the low-slope shingle-covered roof will leak and/or it will have a shortened useful life span.
Our illustration above, adapted from Steve Bliss's Best Construction Practices is discussed in more detail
at ROOFING UNDERLAYMENT BEST PRACTICES.
Here we discuss first underlayment recommendations, then shingle exposure recommendations for installing shingles on low-slope roofs.
Underlayment Application of Asphalt Shingles on Low Slope Roofs
Illustration courtesy of Steve Bliss, Best Practices Guide to Residential Construction.
Steve's book is described at BEST PRACTICES GUIDE TO RESIDENTIAL CONSTRUCTION
Asphalt shingles can be used on roofs with a slope of 2:12 to 4:12 if double-coverage underlayment is used.
Some sources permitting asphalt shingles on low slopes start at a steeper slope:
For roof slopes between 3:12 (14 degrees) to 4:12 (18 degrees), NRCA recommends a minimum of two layers of no. 15 underlayment.
If you are installing a heavier-weight shingle with a projected long service life, using no. 30 underlayment instead of no. 15 would be appropriate.
Start with a 19-inch strip of 15 lb. asphalt-saturated felt along the eaves, and lap succeeding courses by 19 inches as shown in Figure 2-3 at left.
Wherever there is a possibility of ice or snow buildup or the backup of water from leaves or pine needles, install a self-adhering bituminous membrane along the eaves that extends up the roof to a point at least 36 inches inside the interior wall line.
An alternative approach, not widely used anymore, is to seal all laps in the lower courses of roofing felt with lap cement or asphalt plastic cement.
In areas with extensive snowfall or windblown rain, the best protection against leakage is to cover the entire low-slope roof area with a bituminous membrane, as shown in Figure 2-4.
Vertical end laps should be at least 3 inches and horizontal laps 6 inches.
If the roof changes to a steeper slope, for example, where a shed dormer joins the main roof, extend the membrane 12 to 18 inches up the main roof slope.
Bituminous membranes are self-healing around nail holes, and because they bond fully to the sheathing, any leaks that occur cannot spread.
As a safeguard against expensive callbacks, many roofers now apply membrane to the entire surface of any roof with a slope of 4:12 or less.
Eaves flashing to a point at least 24 inches inside the interior wall is recommended if there is any possibility of ice dams or water backup from leaves or pine needles.
A conservative approach is to run self-adhering bituminous membrane over the entire low slope area.
Once the underlayment is complete, shingles are installed in the standard fashion. In cold weather, manual sealing may be required as wind uplift will be greater on shallow roofs.
Manual sealant additions to asphalt shingles are detailed
Installation Details for Installing Asphalt Shingles on Low Slope Roofs
4-inch asphalt roof shingle exposure
On lower slope asphalt shingle roofs with slopes under 4/12 the roofer may use a 4" exposure in order to increase the resistance of the roof to wind-driven rain.
According to GAF,
In some cases, this can be an acceptable practice, but there are risks for which CertainTeed will not take responsibility.
A shortened exposure can harm the appearance of the applied roofing, especially those with shadow lines, and it can reduce shingle ability to resist wind blow-offs by shifting the adhesive seal line away from the bottom edge of the shingles. - "GAF-Elk Timberline ® Prestique ® Grande ® 40 High Definition Roofing Shingles Product Information" (2008) [discontinued product]
Details are at SHINGLE EXPOSURE AMOUNT
Low Slope Roof Asphalt Shingle Instructions
- CertainTeed SHINGLE APPLICATORS MANUAL - Landmark® Shingle Series Instructions [PDF] CertainTeed Saint-Gobain Corporation, Building Professionals call: 800-233-8990 Consumers call: 800-782-8777 Website: https://www.certainteed.com/ retrieved 2019/09/11 original source: https://www.certainteed.com/resources/LandmarkInstall.pdf
- "GAF-Elk Timberline ® Prestique ® Grande ® 40 High Definition Roofing Shingles Product Information" (2008) GAF-Elk Corporation 5/08 13 61 Alps Road, Wayne, NJ 07470 www.gaf.com, retrieved 9/8/2014, original source: http://www.gaf.com/Other_Documents/ Legacy_Products_Discontinued/Timberline_Prestique_Grand%C3%A9 /Timberline_Prestique_Grande_40_Info_Spec_Sheet.pdf [Note that this is a discontinued product]
- GAF Materials Corporation, TIMBERLINE ROOF SHINGLE APPLICATION INSTRUCTIONS [PDF] (2012) discusses the requirements for successful asphalt shingle installation including the condition of the roof deck, the use of roofing felt underlayment, the selection of roofing nails by type and length and penetration of the roof decking, and the role of glue strips on the back side of asphalt roof shingles.
- IBC Building Code, ICC, adopted, Oregon, Chapter 15, ROOF ASSEMBLIES & STRUCTURES, IBC, [PDF] (2004), Excerpt:
UNDERLAYMENT. One or more layers of felt, sheathing paper, nonbituminous saturated felt or other approved material over which a steep-slope roof covering is applied. ...
Underlayment shall be two layers applied in the following manner. Apply a minimum 19-inch strip or underlayment felt parallel to and starting at the eaves, fastened sufficiently to hold in place.
Starting at the eave, apply 35-inch-wide sheets of underlayment overlapping successive sheets 19 inches and fastened sufficiently to hold in place.
1508.3.3 Underlayment.
Unless otherwise noted, required underlayment shall conform to: ASTM D 226, Type II; ASTM D 2626 or ASTM D 249 Type I mineral-surfaced roll roofing.
1508.3.3.1 Low-slope roofs.
For roof slopes from 21/2 units vertical in 12 units horizontal (21-percent slope), up to four units vertical in 12 units horizontal (33-percent slope), underlayment shall be a minimum of two layers applied as follows:
1. Starting at the eave, a 19-inch (483 mm) strip of underlayment shall be applied parallel with the eave and fastened sufficiently in place.
2. Starting at the eave, 36-inch-wide (914 mm) strips of underlayment felt shall be applied overlapping successive sheets 19 inches (483 mm) and fastened sufficiently in place. - Owens Corning, ROOFERS GUIDE to ROOF INSTALLATION [PDF] (2016) Op. Cit.
...
Reader Comments, Questions & Answers About The Article Above
Below you will find questions and answers previously posted on this page at its page bottom reader comment box.
Reader Q&A - also see RECOMMENDED ARTICLES & FAQs
How do I stop leaks in shingled low-slope dormer roof
My house has a low-slope shed dormer that occasionally leaks at the eave during heavy, wind-driven rains or when snow and ice are melting.
The roof is completely covered with ice & water shield and asphalt shingles. The drip edge is secured to the top of the I&W shield. (I’ve read conflicting opinions if the drip edge should be on top of or below the I&W shield; for better or worse, mine was installed above.)
I believe the water is working its way up between the shingles and drip edge and then flowing under the drip edge and into the house. I have the idea to cement the first course of shingles to the unexposed drip edge and I&W shield to prevent this penetration.
This would hopefully have the same effect as shown in the Low Slope Shingle Application diagram. Do you see a problem with this? If not, should I use roofing cement or a silicone product? Thank you. On 2015-04-08 by Doug -
Reply by (mod)
Doug:
I agree that when there are ice dams and less often when there is wind-driven rain, IF there is no ice and water shield on the lower 36" of roofing, water may blow up or be pushed up under shingles near the roof eaves.
I suspect that if the problem were only wind-blown rain pushing water up under shingles and considering that all of the felt under shingles is punctured by roofing nails, unless the whole roof had been covered with ice and water shield leaks would be occurring not just at the eaves but anywhere in the field of the roof on the windward side of the building, with less leaks or no leaks on the lee side of the building.
Try the glue -down you suggest first as it's least disruptive. Be meticulous.
If that doesn't work more exploration is needed including perhaps less obvious leak paths:
You want to do some detailed water entry point tracking, possibly requiring removal of indoor or outdoor materials to get an accurate look (borescopes are a bit limited). I have seen leaks into ceilings and walls when wind-blown rain passed up under the soffit and entered the building wall at the soffit-wall juncture.
OK to use PABCO shingles on a 2/12 roof?
is it OK to use PABCO premier 30 on a roof that has a 2-12 pitch? On 2014-12-24 by Anonymous -
Reply by (mod) -
Anon you'll need to use the extra procedures cited in the BEST PRACTICES article we cited in the previous reply.
Can I install matching shingles on my very-low-sloped porch roof?
I have a lean-to porch on my house with a 1:12 slope. The roof has a double-layer of rolled roofing, replaced a few years ago and it is holding up well with no leaks.
My question is: I am re-shingling the main roof on my house with brown architectural shingles and I was wondering if I could also install these shingles on the porch roof (on top of the rolled roofing) so that the colors match?
I was wondering about gluing them down using NIS Cement or something similar so I don't have nails penetrating the roofing below. That side of the roof doesn't get much wind.
I'd appreciate feedback. On 2014-11-27
by DavidM
Reply by (mod) - yes provided you follow the right procedure - else the roof will leak
David,
You can "install" shingles on a low slope roof, down to 2:12 but only using special detailing - otherwise it will leak.But in my OPINON 1:12 is just too close to "flat" for asphalt shingles to work unless you want to try cementing down such shingles over a waterproof membrane such as ice and water shield.
The roll roofing you suggest would not prevent that as the shingle nails will puncture it. You could cover the whole low slope roof with ice and water shield - which will seal around nails. But best details for the roof you want are at
Asphalt shingles can be installed on roof slopes of 2:12 to 4:12 if special procedures are followed for underlayment see
Question: rippling underlayment on 2:12 slope roof
I have a roof with a 2:12 pitch. The roof has had prior leakage problems for the former owner.
There is rolled asphalt paper on it now that is rippling. According the the former owner there were once asphalt shingles in place before, but we do not know if there was proper underlayment. We have had three different opinions, one was "Flintastic", the second was shingles, the third metal.
The shingles and asphalt can be applied and warrantied according to the manufacturer. There are pros and cons to both.
We are not sure which direction to go. I have read that the shingles can retain water and cause leakage regardless of underlayment, and I have also heard the metal must be standing seam to prevent water leakage.
I have also read that the metal causes cell phone signal interception and can rust. Please help! Thanks. (Apr 18, 2015) m said:
Reply: summary of some roof choices for a 2:12 roof
M
You will not have success with asphalt shingles installed on a low-slope roof without taking extra steps in underlayment material and sealant at every course, pushing up the job cost and increasing the risk of a workmanship error.
On low slope roofs you'll have less leak risk with a properly-installed low slope roof membrane such as EPDM or even modified bitumen. There are some metal roofs with extra tall standing seams that may be installable as low as 2/12. Check with the manufacturer before ordering one of these.
Metal roofing, provided you choose the right product, can be installed on slopes down to1/4"/12" slopes.
We have successfully installed standing seam metal roofing on slopes down to a bit above 1:12 by choosing a tall standing seam design, while exposed fastener metal roofs without the addition of special sealants won't usually be found on slopes below 3:12 - steeper than your roof.
For other readers, Flintastic is a Self-Adhering ("SA") SBS-Modified Bitumen roof membrane product produced and sold by Certainteed, a Saint-Gobain company.
See this
- FLINTASTIC SA SBS MODIFIED BITUMEN PRODUCT GUIDE [PDF] CertainTeeed, retrieved 2023/01/30, original source: https://www.certainteed.com/resources/RPG_Flintlastic-SA-Brochure.pdf
...
Continue reading at LOW SLOPE ROOFING, or select a topic from the closely-related articles below, or see the complete ARTICLE INDEX.
Or see these
Recommended Articles
- ASPHALT ROOF SHINGLES - home - includes
- ASPHALT SHINGLE INSTALLATION - details for steep slope roofs (steeper than 4:12)
- ASPHALT SHINGLE LIFE / WEAR FACTORS
- ASPHALT SHINGLES on LOW SLOPE ROOFS
- ASPHALT SHINGLE STARTER STRIPS
- ASPHALT SHINGLE INSTALLATION
- LOW SLOPE ROOFING - home
- ROOFING UNDERLAYMENT BEST PRACTICES
- SHINGLE EXPOSURE AMOUNT
- UNDERLAYMENT DOUBLE vs SINGLE
- UNDERLAYMENT REQUIREMENTS on ROOFS
- WIND DAMAGE to ROOFS
Suggested citation for this web page
ASPHALT SHINGLES on LOW SLOPE ROOFS at InspectApedia.com - online encyclopedia of building & environmental inspection, testing, diagnosis, repair, & problem prevention advice.
Or see this
INDEX to RELATED ARTICLES: ARTICLE INDEX to BUILDING ROOFING
Or use the SEARCH BOX found below to Ask a Question or Search InspectApedia
Ask a Question or Search InspectApedia
Try the search box just below, or if you prefer, post a question or comment in the Comments box below and we will respond promptly.
Search the InspectApedia website
Note: appearance of your Comment below may be delayed: if your comment contains an image, photograph, web link, or text that looks to the software as if it might be a web link, your posting will appear after it has been approved by a moderator. Apologies for the delay.
Only one image can be added per comment but you can post as many comments, and therefore images, as you like.
You will not receive a notification when a response to your question has been posted.
Please bookmark this page to make it easy for you to check back for our response.
IF above you see "Comment Form is loading comments..." then COMMENT BOX - countable.ca / bawkbox.com IS NOT WORKING.
In any case you are welcome to send an email directly to us at InspectApedia.com at editor@inspectApedia.com
We'll reply to you directly. Please help us help you by noting, in your email, the URL of the InspectApedia page where you wanted to comment.
Citations & References
In addition to any citations in the article above, a full list is available on request.
- In addition to citations & references found in this article, see the research citations given at the end of the related articles found at our suggested
CONTINUE READING or RECOMMENDED ARTICLES.
- Carson, Dunlop & Associates Ltd., 120 Carlton Street Suite 407, Toronto ON M5A 4K2. Tel: (416) 964-9415 1-800-268-7070 Email: info@carsondunlop.com. Alan Carson is a past president of ASHI, the American Society of Home Inspectors.
Thanks to Alan Carson and Bob Dunlop, for permission for InspectAPedia to use text excerpts from The HOME REFERENCE BOOK - the Encyclopedia of Homes and to use illustrations from The ILLUSTRATED HOME .
Carson Dunlop Associates provides extensive home inspection education and report writing material. In gratitude we provide links to tsome Carson Dunlop Associates products and services.




