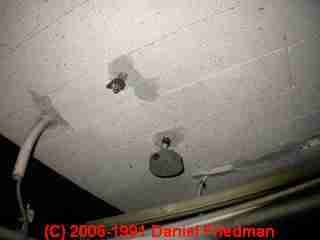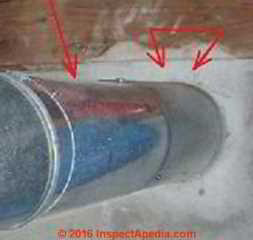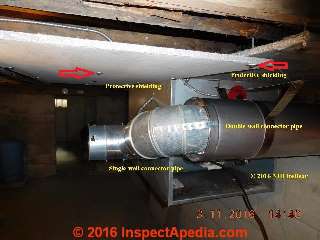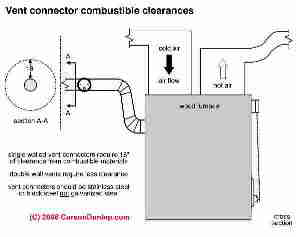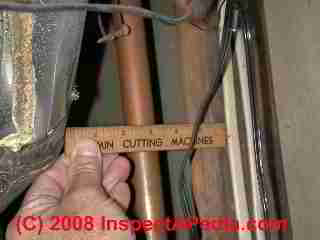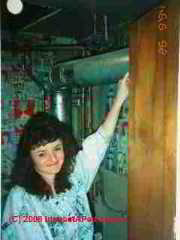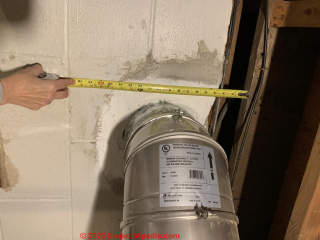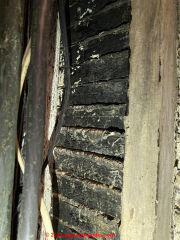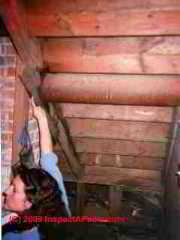 Fire Clearance from Combustibles
Fire Clearance from Combustibles
Single-Wall Metal Flue Vent Connectors
- POST a QUESTION or COMMENT about chimney fire clearance specifications & requirements for metal flues
Combustible clearance specifications for single wall metal flues:
This article describes the fire safety clearance distances required between oil and gas fired heating equipment and the nearest combustible surfaces.
InspectAPedia tolerates no conflicts of interest. We have no relationship with advertisers, products, or services discussed at this website.
- Daniel Friedman, Publisher/Editor/Author - See WHO ARE WE?
Fire Clearance for Single-Wall Metal Flue Vent Connectors
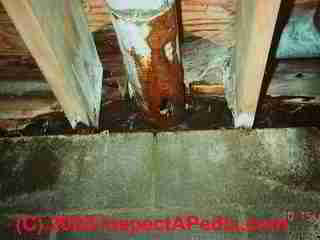
Fire clearance distances for gas-fired heating appliance flues. Indoor fire clearances for flues, vent connectors, and vents.
Our page top photo shows a gas fired heating appliance flue vent connector routed under and touching wood stairs. Our photo above / left shows a rusted-through flue vent connector also too close to building framing. [Click to enlarge any image]
These articles on chimneys and chimney safety provide detailed suggestions describing how to perform a thorough visual inspection of chimneys for safety and other defects. Chimney inspection methods and chimney repair methods are also discussed.
Article Contents
Pyrolysis, the process and temperatures under which wood deteriorates and becomes more readily combustible explains why fire clearances between flue vent connectors and nearby wood framing or other combustibles is very important.
Details about this process are
Reduction in Fire Clearance from Flues by Using Heat Shields
Combustible fire clearance can often be reduced by proper installation of an approved heat shield, as we discuss below in an exchange with fire expert NHFireBear.
Good heat shield design includes use of noncombustible shield material, a space for air to circulate behind the heat shield, and mounting using connectors that do not transmit heat to the surface being protected.
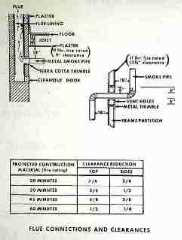 Be sure that any reduction in fire clearance and any heat shield that you employ has been approved by your local building department and/or fire inspector. A mistake can result in a fatal fire.
Be sure that any reduction in fire clearance and any heat shield that you employ has been approved by your local building department and/or fire inspector. A mistake can result in a fatal fire.
[Click to enlarge any image]
Watch out: at left the sketch titled "Flue Connections and Clearances" shows 18" from the drywall-covered partition to the "smoke pipe" - which is correct for oil fired heating equipment.
But the drawing also shows a reduction to 13 1/2" if the wall has a one-hour fire rating. Your local fire inspector might approve this clearance reduction but a fire expert has warned that the drawing is obsolete on this point.
18 Sept 2015 NHfirebear said:
The diagram in the "reduction of clearance" section seems to show an allowance based upon the fire-resistance of the adjacent surfaces.
US fire codes and standards, however, generally refer to clearance from "combustible materials", not just the fire rating.
If the wall CONTAINS combustible materials, it probably doesn't matter that the surface is non-combustible. Clearance is measured from "combustible material" inside the fire-rated wall or ceiling.
Even if the surface is completely fire-proof (e.g., metal plate screwed to the wall), the heat will still transfer to the wall and its combustible structure (i.e., wooden studs), resulting in pyrolysis.
A proper heat shield on a wall having combustible construction would have a one-inch ventilated airspace (or with mineral wool batts or fiberglass insulation) between the wall and the shield, even if the wall has a non-combustible or fire-resistant surface.
NFPA 211 (2010): 9.5 Clearance from Chimney or Vent Connectors. Similar rules apply to the reduction of clearances from wood stoves. NFPA 211: 12.6.2 Clearance Reduction, Solid Fuel-burning Appliances.
Editor's reply:
Thanks for the important clarification FireBear. I agree completely and will be sure it appears in the article.
The exception that can reduce fire clearance distances usually involves an approved heat shield that incorporates not just an air space but a design that has air circulating through that space. In that case a heat shield may be approved by a fire inspector and may reduce clearance.
We see this in some wood stove installation instructions.
Watch out: Our photo below shows tremolite asbestos fireproof panels placed on a ceiling, in this instance as a fire barrier not a heat shield.
This material is an environmental hazard.
See FIREPROOFING ASBESTOS SPRAY-ON for details.
Reader comment: example of adding a heat shield at a heating flue vent connector to improve fire safety
Above: Our first photo shows the flue vent connector for an oil fired heater.
The flue passes too close to wood framing.
Below: heat shielding has been installed to reduce fire hazard and improve fire clearance above a flue vent connector for a basement or crawl space furnace.
[Click to enlarge any image]
I have an update on last year's "oil flue clearance" fiasco. The contractor eventually fixed it (the day before he was otherwise going to be arrested for a criminal violation of fire code).
He installed a double-walled pipe (listed for 2-inch clearance) and a non-combustible heat shield for clearance reduction on the remaining single-wall pipe located less than 18 inches from combustible ceiling. - NH Fire Bear by private email 2016/07/26
Reply:
Thanks FireBear. I added a pair of red arrows pointing to the mechanical connections of the heat shield to the wood-framed floor above the flue vent connector in your photo.
Some fire experts warn that nails or screws through a heat shield may conduct heat through to combustible materials, thus reducing the fire-safety-effectiveness of the heat shield system. My OPINION is that ... it depends. It probably depends on
- Whether or not there is an air space above the heat shield, allowing for reduction in heat transmission through the heat shield as well as for cooling of the connectors
- The length of the screws or other fasteners and thus the distance between the inner-side of the heat shield and the nearest combustible material
- The fastener location - close to nor not close to the actual heat source, in this case, the flue vent connector. For example a heat shield supported by metal through-fasteners into wood framing that are located at the perimeter of the heat shield material and thus sufficiently distant from the heat source may be fully effective.
Readers wanting to understand how heat as low as 200 degF. can over time lower the combustion point of nearby combustible materials such as wood framing will want to
Also see WOOD STOVE OPERATION & SAFETY for more discussion of fire safety and heat shielding.
Metal Flue Fire Clearance Requirements - Single Wall Metal Pipe Flues & Oil Fired Equipment
Flue vent connectors, also called smoke pipe, stack pipe, or flue pipe by some people, are typically single-walled metal pipes connecting a heating appliance to a chimney, vent, or flue.
Oil-fired heating equipment: Unless we have different explicit guidance from the manufacturer of an oil-fired heating appliance being vented, we want to see at least 18" of clearances between the flue vent connector and the nearest combustible surface. Sketch (above left) courtesy Carson Dunlop.
Photo (above right) shows a 4 1/2" (unsafe) distance between an oil-fired heating flue vent connector and wood framing. Also notice the leak stains on the flue exterior?
Other photos of flues with inadequate fire clearance are on file - Ed.
Watch out: This clearance is not reduced simply by covering the wall with a non-combustible material, as heat transmitted through the non-combustible covering can still set combustible elements in the wall (such as a wall stud) on fire.
See FLUE VENT CONNECTORS, HEATING EQUIPMENT for details about flue vent connectors.
Metal Flue Fire Clearance Requirements - Single Wall Metal Pipe Flues & Gas Fired Equipment:
Gas-fired heating equipment:
fire clearances required range from 6" to 36" depending on the equipment. 9" is a typical clearance between a gas-fired boiler or furnace flue connector and combustibles.
Inadequate fire clearance from combustibles may not be obvious until you open a door such as our client is pointing out in this photograph.
If someone simply leaves the door open so that it touches the heating flue, there is a fire risk. we have found charred door edges in just this installation.
For a more complete listing of clearances by gas-fired appliance type see the table of Listed Flue Vent Connectors for Gas Fired Heating Appliances found
Reader Question: Is there a reason why the open 10" area around the furnace flue, at the ceiling level, is surrounded by a mesh screen and open to the attic space?
I have a 5 year old combination forced air, natural gas fired furnace/air conditioner unit located in my hall closet. The metal furnace flue extends vertically through the closet ceiling, through the attic and roof.
The vertical flue at the ceiling level is surrounded by and attached to a horizontal piece of open 1/2" X 1/2" metal mesh screen (about 10" square).
The mesh design allows an open, back and forth air flow from the interior heating/air unit closet into and from the attic area.
The original louvers on the hall door have recently been sealed/boarded shut, no air coming through the louvers. Normal return air to the unit is directly below the unit adjacent to the floor.
Most of the furnace flue extensions I've seen are constructed through solid sheet rock at the ceiling level, (with no surrounding open area into the attic space) then through the roof. No ceiling mesh.
Questions: Is there a reason why the open 10" area around the furnace flue, at the ceiling level, is surrounded by a mesh screen and open to the attic space? This opening in the ceiling allows a hot and cold air draft flow into and out of the interior of the closet area along with considerable amount of attic debris.
Could it have been designed that way to allow combustion air to be introduced to the unit? Can the screen mesh area around the flue at the ceiling level be sealed/closed off and not affect the performance of the heat/air unit? - Ray Haines
Reply: Do not close off cooling air venting around a metal flue/vent without also checking the flue material and its required fire safety clearances - you may need to replace the flue
Ray,
About fire clearances and heating flues including the one you describe, I suspect that your flue is an older installation that relied on air circulation around the flue as it passed through the ceiling for cooling and to meet fire clearance regulations.
It's possible, not having seen your system, that either that opening or the louvered doors you described, were also providing combustion air, just as you suggest.
I would be very concerned about closing off the louvered door opening as you describe, because you may be reducing the amount of combustion air, resulting in dangerous, even fatal levels of carbon monoxide produced by your gas fired heater.
I would also not close off the openings around the flue as you may also increase temperatures and interfere with its fire -rating.
...
Reader Comments, Questions & Answers About The Article Above
Below you will find questions and answers previously posted on this page at its page bottom reader comment box.
Reader Q&A - also see RECOMMENDED ARTICLES & FAQs
On 2022-12-20 by Ken
@InspectApedia (Editor),
Great! Thank you! I’m all set.
On 2022-12-20 by InspectApedia (mod)
@Ken,
Sorry, we seem to be stuck in a loop here.
I have said that ***** IF ***** you indeed have 2" clearance between the metal of your flue-vent connector and the nearest combustible, such as wood joists, and provided that the same product is used for the whole run between boiler and chimney, THEN yes your clearance is OK as it meets that specified by the manufacturer.
I can't tell from the photos just what clearances there actually are.
In one of your notes you said that "The smallest clearance space is 5.5"
If that means that nowhere is your flue vent connector (between chimney and heater) closer to wood than 5.5" you're even better than the minimum 2" clearance and there's not an issue.
On 2022-12-20 by Ken
@InspectApedia (Editor),
Great information. Thank you! It is venting an oil furnace (Buderus, so the stack temperature is relatively lower, causing its own problem: condensation). So from what the information indicates, the clearance should be okay?
On 2022-12-20 by InspectApedia (mod) - maintain a 2-inch minimum airspace clearance between insulated chimney sections and combustible materials
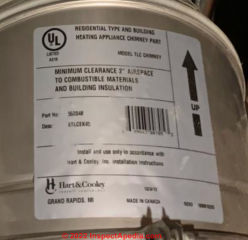 @Ken, I call the metal pipe between the heater - the flue-vent connector, or in looser terms, "stack pipe" or "flue pipe".
@Ken, I call the metal pipe between the heater - the flue-vent connector, or in looser terms, "stack pipe" or "flue pipe".
In most installations at which there is plenty of fire clearance space (18" or more for oil fired heating equipment) you'd see the use of single-wall metal flue-pipe or flue-vent connector.
But where there is less than the required clearance space (which depends on the fuel and heating equipment) an installer might use an insulated chimney material in place of a single wall flue-vent connector.
I'm uncertain about what you are venting with that chimney connector. I see an oil storage tank in your photo. Oil heating equipment produces hotter flue vent connector temperatures than does gas equipment.
The label on your flue vent connector or "stack pipe" on that elbow near the masonry wall (and chimney) indicates that it's a Model TLC Chimney provided by Hart & Cooley Part No. 502048 that - as the label notes - requires a minimum clearance 2" airspace to combustibles and building insulation.
See this
HART & COOLEY MODEL TLC ALL FUEL CHIMNEY INSTALLATION INSTRUCTIONS [PDF] - retrieved 2022/12/17, original source: www [dot] hartandcooley [dot] com/assets/files/jg/851354-modeltlc_5to8installationinstructions0213.pdf
Excerpt: Type of Appliances: Your Model TLC chimney is intended for venting gas, liquid, or solid fuel-fired, residential-type appliances and building heating appliances or as defined in NFPA 211, in which the maximum continuous flue gas temperatures do not exceed 1000°F. It has been tested and approved to withstand temperatures of up to 2100°F for three 10-minute intervals.
and also
MAINTAIN A 2-INCH MINIMUM AIRSPACE CLEARANCE BETWEEN INSULATED CHIMNEY SECTIONS AND COMBUSTIBLE MATERIALS.
So if you've got 2" or more between that metal and any wood framing you're already in good shape.
This file might also be useful: HART & COOLEY MODEL TLC CHIMNEY INSULATING SHIELDING WRAP [PDF]
On 2022-12-17 by Ken
@InspectApedia (Editor), Thank you so much-- this is such a great service you offer to homeowners. The smallest clearance space is 5.5". As you can see from the new picture, it doesn't look great for lowering the entry because of the oil tank.
Is a "Zero clearance insulated chimney" the same as what non-professionals like me would call a "pipe"/flue connector (the 6-ish feet from the oil burner to the wall)? Your advice is very resassuring. Thank you again!
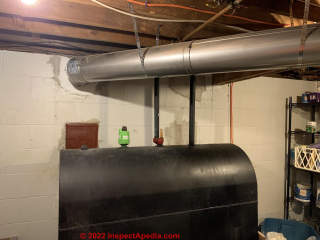
On 2022-12-17 by InspectApedia (Editor)
What is the smallest free space between the wood joist and the surface of the metal flue?
3/4 or 5/8" Fire rated onto the joists reduces but doesn't eliminate risk.
Pyrolysis risks increase over time.
Zero clearance insulated chimney, if it fits, might be better.
Worst case may be lowering the chimney entry point.
Direct venting, no chimney at all, could be a more costly option.
A concern like this has no business stopping a real estate sale. Cost to cure is a trivial % of the sale price.
Don't give a seconds thought to a "cover-up " - life safety is the concern.
On 2022-12-16 by Ken
This flue connector from an oil furnace to chimney is clearly very close to combustible material but has been this way for 30+years. Am looking to sell home in near future and worried about inspection.
An HVAC technician suggested installing drywall on ceiling of basement (I'm guessing to try to hide it?) Not a very ethical solution but I'm not sure what can be done. What options exist when the ceiling is so low? Thanks!
On 2021-09-11 by inspectapedia.com.moderator - water leakage needs to be fixed
@Jill Mills,
That really does not look like a closet - but rather it looks like a vertical chaseway in a building, specifically used to run wires and pipes.
If there has been water leakage then the building owner certainly needs to fix it in any event.
On 2021-09-09 by Jill Mills
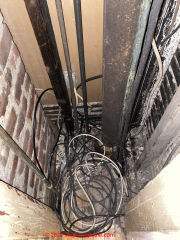 @inspectapedia.com.moderator, Thanks so much for getting back to me. We had a collection of photos, but could only upload one. I encouraged my daughter to get a city inspection, and she is able to do that.
@inspectapedia.com.moderator, Thanks so much for getting back to me. We had a collection of photos, but could only upload one. I encouraged my daughter to get a city inspection, and she is able to do that.
I was just concerned that she may be unsafe with respect to air quality there. At this time, she can still keep her windows open, so hopefully she'll be good until the inspection.
This attached image is of the closet (I don't know if it will be on its side, but it's from the middle of the closet when it's open; brick on left, pipes center).
On 2021-09-07 by inspectapedia.com.moderator
@Jill Mills,
Apologies but I don't know what we're looking at. I see what might be concrete or something else, and what looks like an electrical wire but also might be something else.
If there is bubbling sagging paint it makes sense to look for a water leak or moisture problem.
If the area is large - more than a square foot - there could be a larger, hidden damage problem or building history of an event that caused damage, fire, leaks, mold - we really cannot say from just this limited information.
Why not ask the building owner or maintenance person what's going on?
On 2021-09-07 by Jill Mills
My daughter just moved into an apartment with excessive soot on windows, walls, ceilings, and moulding. At first we were blaming the former tenants, but then we opened a small cabinet and found the image below.
The walls outside this closet have bubbled and sagging paint. Can you give any suggestions as to what is happening? We have many other images, too. Thank you for any help!
On 2021-03-22 by danjoefriedman (mod) - use a zero-clearance insulated metal chimney
@Jerry, why not use a zero-clearance insulated metal chimney to replace the existing flue-vent connector? You may need a mason to enlarge the chimney opening and to seal the larger replacement but it's not a big job.
Also, about the length of time the home has been there, you'll want to read PYROLYSIS EXPLAINED
https://inspectapedia.com/chimneys/Pyrolysis_Definition.php
On 2021-03-22 by Jerry
I have an oil-fired boiler in my basement. The single wall metal flue runs horizontal for 4 feet and enters the thimble on the chimney 3-3 1/2 inches below the floor joists. I understand this is a fire issue and the house has been using this since the house was built in 1917.
I need to install a liner in the chimney but the company installing the liner will not do it until the situation is remedied. What are my options to resolve the combustible issue?
On 2020-12-10 - by (mod) -
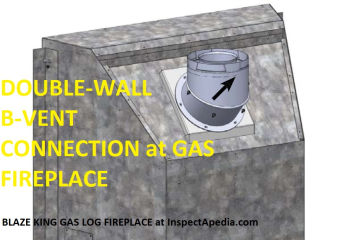 Gary:
Gary:
No we don't use a single-wall flue vent connector at a typical gas fireplace, nor do we usually vent that fireplace type into a conventional chimney.
Noting that gas-fireplaces or gas-log fireplaces usually are direct-vent systems that do not use a conventional chimney, it's B-vent all the way.
Please find your question and my detailed reply now at the Reader Q&A section near the bottom of the article GAS LOG FIREPLACE MANUALS inspectapedia.com/heat/Gas-Fireplace-Heater-Manuals.php
There you will find a more-detailed answer to your question along with an illustration I've provided to help make the B-vent requirement more-clear.
You may need to clear or refresh your browser cache to see the updated page.
We welcome your further photos, comments, questions.
On 2020-12-10 by gary
can a single wall flue exposed for gas fireplace up to safety thimble and then b vent through roof?
On 2020-03-17 - by (mod) - DIY heat shield - Can I just buy vent pipes flatten it out
Roger
That's an interesting idea but unfortunately I think your idea has a good chance of setting your building on fire. If you use any event or flu pipe in a manner not designed by the manufacturer or modified in any way you are likely to create an unsafe condition
. It's not just space but you would have achieved by the design that you proposed you would also have hot metal in contact with combustible materials. You need to use a listed flue vent connector or metal chimney and follow the manufacturer's instructions on clearance
On 2020-03-16 by Roger
Are there different grades of non combustible shield material? Can I just buy vent pipes flatten it out put my folds in so it's one inch from wall and attach it to my wall?
On 2019-10-27 - by (mod) -
I'd be glad to help, anon but have not a shred of information; perhaps you intended to post a photo ( 1 per comment)
On 2019-10-26 by Anonymous
Hello. Selling our home and this flue failed inspection for being too close to combustible material and corrosion. The house has been through at least 3 inspections before and this has not been an issue. Could someone explain to me what the issue is?
On 2019-09-12 - by (mod) -
3 or more.
You're a local Building Code Compliance inspection officer is the final legal Authority on citing code violations
On 2019-09-12 by Sherry Laible-White
The house we bought had this long plastic tarp surrounding flue pipe venting of the tankless water heater to cstching the water dripping.
The pipe going to the roof had corrosion at connecting points & the plastic was touching the flue pipe. How many violations of fire & plumbing codes were violated?
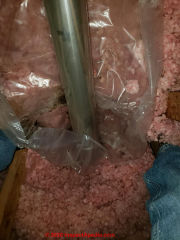
...
Continue reading at PYROLYSIS EXPLAINED or select a topic from the closely-related articles below, or see the complete ARTICLE INDEX.
Or see FIRE CLEARANCES, SINGLE WALL METAL FLUES & VENTS FAQs - questions & answers posted originally at this page.
Or see these
Recommended Articles
- B-VENT ROOFTOP CLEARANCE
- CHIMNEY CHASE CONSTRUCTION
- CHIMNEY CLEANOUT CLEARANCE to COMBUSTIBLES
- CHIMNEY CLEARANCE & CONDITION SAFETY
- CHIMNEY CREOSOTE FIRE HAZARDS
- CHIMNEY FIRE ACTION / PREVENTION
- CHIMNEY FLUE SEPARATION
- CHIMNEY CODES & STANDARDS
- CHIMNEY HEIGHT & CLEARANCE CODE
- CHIMNEY SHROUDS
- CLEARANCE DISTANCES for BUILDING SYSTEMS & FEATURES - topic home
- CONCEALED SPACE FIRE CODES
- FIRE-BLOCK Fire Retardant Foam Spray Building Insulation
- FIRE CLEARANCES INDOORS
- FIRE CLEARANCES, MASONRY CHIMNEYS
- FIRE CLEARANCES, METAL CHIMNEYS
- FIRE CLEARANCES, SINGLE WALL METAL FLUES & VENTS
- FIRE CLEARANCES WOOD & COAL STOVES
- FIRE RATINGS for ROOF SURFACES
- FIRE RETARDANT PLYWOOD
- FIRE & SMOKE DAMPERS, AUTOMATIC
- FIRE STOPPING in BUILDINGS
- FIRE STOPPING at CHIMNEY PASSAGES
- PYROLYSIS EXPLAINED
- UNLINED FLUE INSPECTIONS
- WILDFIRE DAMAGE PREVENTION for HOMES
- WOOD STOVE OPERATION & SAFETY
Suggested citation for this web page
FIRE CLEARANCES, SINGLE WALL METAL FLUES & VENTS at InspectApedia.com - online encyclopedia of building & environmental inspection, testing, diagnosis, repair, & problem prevention advice.
Or see this
INDEX to RELATED ARTICLES: ARTICLE INDEX to CHIMNEYS & FLUES
Or use the SEARCH BOX found below to Ask a Question or Search InspectApedia
Ask a Question or Search InspectApedia
Questions & answers or comments about chimney fire clearance specifications & requirements for metal flues.
Try the search box just below, or if you prefer, post a question or comment in the Comments box below and we will respond promptly.
Search the InspectApedia website
Note: appearance of your Comment below may be delayed: if your comment contains an image, photograph, web link, or text that looks to the software as if it might be a web link, your posting will appear after it has been approved by a moderator. Apologies for the delay.
Only one image can be added per comment but you can post as many comments, and therefore images, as you like.
You will not receive a notification when a response to your question has been posted.
Please bookmark this page to make it easy for you to check back for our response.
IF above you see "Comment Form is loading comments..." then COMMENT BOX - countable.ca / bawkbox.com IS NOT WORKING.
In any case you are welcome to send an email directly to us at InspectApedia.com at editor@inspectApedia.com
We'll reply to you directly. Please help us help you by noting, in your email, the URL of the InspectApedia page where you wanted to comment.
Citations & References
In addition to any citations in the article above, a full list is available on request.
- NFPA 211 - Standards for Chimneys & Fireplaces, NFPA 211: Standard for Chimneys, Fireplaces, Vents, and Solid Fuel-Burning Appliances, 2006 Edition (older editions and standards are found at the same bookstore)
- NFPA #211-3.1 1988 - Specific to chimneys, fireplaces, vents and solid fuel burning appliances.
- NFPA # 54-7.1 1992 - Specific to venting of equipment with fan-assisted combustion systems.
- GAMA - Gas Appliance Manufacturers' Association has prepared venting tables for Category I draft hood equipped central furnaces as well as fan-assisted combustion system central furnaces.
- National Fuel Gas Code, an American National Standard, 4th ed. 1988 (newer edition is available) Secretariats, American Gas Association (AGA), 1515 Wilson Blvd., Arlington VA22209, and National Fire Protection Association (NFPA), Batterymarch Park, Quincy MA 02269. ANSI Z223.1-1988 - NFPA 54-1988. WARNING: be sure to check clearances and other safety guidelines in the latest edition of these standards.
- Fire Inspector Guidebook, A Correlation of Fire Safety Requirements Contained in the 1987 BOCA National Codes, (newer edition available), Building Officials and Code Administrators International, Inc. (BOCA), Country Club HIlls, IL 60478 312-799-2300 4th ed. Note: this document is reissued every four years. Be sure to obtain the latest edition.
- Uniform Mechanical Code - UMC 1991, Sec 913 (a.) Masonry Chimneys, refers to Chapters 23, 29, and 37 of the Building Code.
- New York 1984 Uniform Fire Prevention and Building Code, Article 10, Heating, Ventilating, and Air Conditioning Requirements
- New York 1979 Uniform Fire Prevention & Building Code, The "requirement" for 8" of solid masonry OR for use of a flue liner was listed in the One and Two Family Dwelling Code for New York, in 1979, in Chapter 9, Chimneys and Fireplaces, New York 1979 Building and Fire Prevention Code:
- "Top Ten Chimney (and related) Problems Encountered by One Chimney Sweep," Hudson Valley ASHI education seminar, 3 January 2000, contributed by Bob Hansen, ASHI
- Chimney Inspection Checklist, Carson Dunlop, Associates, Toronto, Ontario
- "Rooftop View Turns to Darkness," Martine Costello, Josh Kovner, New Haven Register, 12 May 1992 p. 11: Catherine Murphy was sunning on a building roof when a chimney collapsed; she fell into and was trapped inside the chimney until rescued by emergency workers.
- "Chimneys and Vents," Mark J. Reinmiller, P.E., ASHI Technical Journal, Vol. 1 No. 2 July 1991 p. 34-38.
- "Chimney Inspection Procedures & Codes," Donald V. Cohen was to be published in the first volume of the 1994 ASHI Technical Journal by D. Friedman, then editor/publisher of that publication. The production of the ASHI Technical Journal and future editions was cancelled by ASHI President Patrick Porzio. Some of the content of Mr. Cohen's original submission has been included in this more complete chimney inspection article: CHIMNEY INSPECTION DIAGNOSIS REPAIR . Copies of earlier editions of the ASHI Technical Journal are available from ASHI, the American Society of Home Inspectors.
- Natural Gas Weekly Update: http://tonto.eia.doe.gov/oog/info/ngw/ngupdate.asp Official Energy Statistics from the U.S. Government
- US Energy Administration: Electrical Energy Costs http://www.eia.doe.gov/fuelelectric.html
- Chimney Inspection Checklist, Carson Dunlop, Associates, Toronto, Ontario
- Chimney & Stack Inspection Guidelines, American Society of Civil Engineers, 2003 - These guidelines address the inspection of chimneys and stacks. Each guideline assists owners in determining what level of inspection is appropriate to a particular chimney and provides common criteria so that all parties involved have a clear understanding of the scope of the inspection and the end product required. Each chimney or stack is a unique structure, subject to both aggressive operating and natural environments, and degradation over time. Such degradation may be managed via a prudent inspection program followed by maintenance work on any equipment or structure determined to be in need of attention. Sample inspection report specifications, sample field inspection data forms, and an example of a developed plan of a concrete chimney are included in the guidelines. This book provides a valuable guidance tool for chimney and stack inspections and also offers a set of references for these particular inspections.
- Fireplaces, a Practical Design Guide, Jane Gitlin
- Fireplaces, Friend or Foe, Robert D. Mayo
- NFPA 211 - Standards for Chimneys & Fireplaces, NFPA 211: Standard for Chimneys, Fireplaces, Vents, and Solid Fuel-Burning Appliances, 2006 Edition (older editions and standards are found at the same bookstore)
- Principles of Home Inspection: Chimneys & Wood Heating, in (Principles of Home Inspection), Carson Dunlop, Associates, Toronto, Ontario
- NFPA 211 - 3-1.10 - Relining guide for chimneys
- NFPA 211 - 3-2 - Construction of Masonry Chimneys
- NFPA 211 - 3-3 - Termination Height for chimneys
- NFPA 211 - 3-4 - Clearance from Combustible Material
- NFPA 54 - 7-1 - Venting of Equipment into chimneys
- Brick Institute of America - Flashing Chimneys
Brick Institute of America - Proper Chimney Crowns
Brick Institute of America - Moisture Resistance of Brick - American Gas Association - New Vent Sizing Tables
- Chimney Safety Institute of America - Chimney Fires: Causes, Effects, Evaluation
- National Chimney Sweep Guild - Yellow Pages of Suppliers
- In addition to citations & references found in this article, see the research citations given at the end of the related articles found at our suggested
CONTINUE READING or RECOMMENDED ARTICLES.
- Carson, Dunlop & Associates Ltd., 120 Carlton Street Suite 407, Toronto ON M5A 4K2. Tel: (416) 964-9415 1-800-268-7070 Email: info@carsondunlop.com. Alan Carson is a past president of ASHI, the American Society of Home Inspectors.
Thanks to Alan Carson and Bob Dunlop, for permission for InspectAPedia to use text excerpts from The HOME REFERENCE BOOK - the Encyclopedia of Homes and to use illustrations from The ILLUSTRATED HOME .
Carson Dunlop Associates provides extensive home inspection education and report writing material. In gratitude we provide links to tsome Carson Dunlop Associates products and services.


