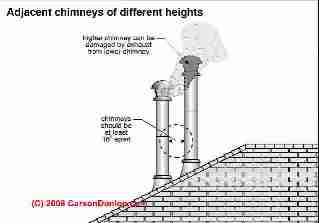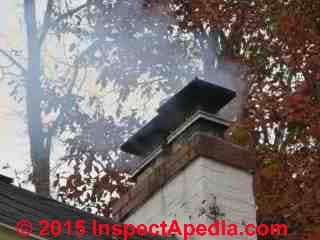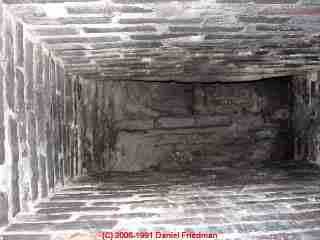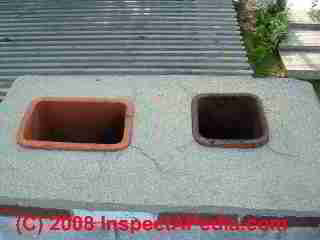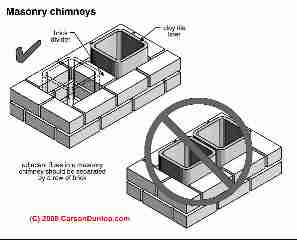 Masonry Chimney Flue Separation Requirements
Masonry Chimney Flue Separation Requirements
Horizontal & Vertical Flue Spacing Distances
- POST a QUESTION or COMMENT about chimney flue design specifications & codes: what is the requirement to separate individual flues passing through a single chimney structure
Masonry chimney flue separation or spacing requirements:
This article explains the requirement for separation between individual chimney flues in a masonry chimney for fire safety and performance. These articles describe and illustrate chimney inspection procedures and critical chimney defects which can be observed from outdoors at ground level.
We discuss: Code & Design Requirements for Masonry Chimney Thickness and Flue Separation Thickness. How much space is required between masonry flues? Horizontal and vertical separation requirements for chimney flues at the chimney top.
How much solid masonry is necessary between masonry flues for fire and gas safety? Chimney inspection & photo guide to chimney diagnosis, & repair.
Page top sketch courtesy of Carson Dunlop Associates, a Toronto home inspection, education & report writing tool company [ carsondunlop.com ]. Contact Us by email to suggest content additions or corrections.
InspectAPedia tolerates no conflicts of interest. We have no relationship with advertisers, products, or services discussed at this website.
- Daniel Friedman, Publisher/Editor/Author - See WHO ARE WE?
What is the Requirement for Separation Between Masonry Flues in a Multi-Flue Chimney?
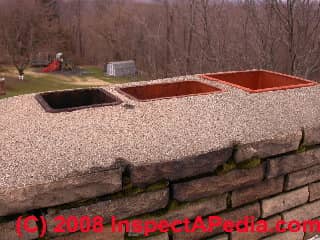 Our photo (left) shows three masonry flues in a common chimney, each separated by just an inch or so.
Our photo (left) shows three masonry flues in a common chimney, each separated by just an inch or so.
The problems with this design include fire and gas safety hazards - an opening may develop between the flues causing draft interference between them and even inadvertent down-draft of dangerous flue gases from one chimney flue into another (and possibly out through a fireplace or heating appliance).
Code & Design Requirements for Masonry Chimney Thickness and Flue Separation Thickness
Good masonry chimney design will normally provide 8" of solid masonry between individual chimney flues in a multi-flue chimney.
In Canada, single wythe brick flues are accepted.
In many United States locales, single wythe brick flues remain in use but several standards require or recommend either re-lining (and other safety measures) or the confirmation that 8 inches of solid masonry exists - i.e. a double wythe or greater flue.
State building codes vary in how explicitly they address chimney design details.
Further, there may be confusion between the general requirement for thickness of masonry chimney walls and the number of inches of masonry separating flues in a multi-flue masonry chimney.
For example in New York (in 1979) the code required by Para R-906 - Flue Lining (Material) Masonry chimneys shall be lined with fireclay flue liners not less than 5/8 of an inch in thickness or with other approved liner material that will resist, without cracking or softening, a temperature of 1800 deg.F, but the code provided an Exception: Masonry chimneys may be constructed without flue liners when walls are at least 8" in thickness.
This requirement was dropped when New York changed from an explicit specification code to a [stupid because it became vague] "performance" code in January 1984.
The International Residential Code® for chimneys and fireplaces requires normal masonry wall thickness of at least 4" of solid masonry units, but requires 8" of solid masonry for chimneys without liners.
This model building code specifies at least 4" of solid masonry between adjacent flues in a common chimney and specifies that the masonry wythes shall be bonded into the walls of the chimney.
An exception which probably applies only in rare cases is provided when only one appliance is being vented: two flues may adjoin each other in the same chimney with only the flue lining separating them. the joints of the adjacent flue linings must be staggered at least 4".
See see UNLINED FLUE INSPECTIONS for additional details about building codes and the inspection, design, and safety of older chimneys.
Horizontal & Vertical Chimney Flue Separation Requirements at the Chimney Top

As Carson Dunlop's sketch shows, masonry flues should be separated inside the chimney structure for fire and gas leak safety.
Our photograph just above shows two clay tile flues that are well separated (though we had other issues with that chimney top).
[Click to enlarge any image]
We include chimney flue separation details as a rooftop chimney inspection item - this may be the easiest place to spot the absence of a needed flue divider.
Reader Question: how much vertical separation is needed between two flues passing out of the top of a masonry chimney?
2015/11/07 Hooman said:
We would like to place a clay flue for fireplace and a metal flue over stove in the same chimney. What are the required clearance between the flues and at the termination point at the roof?
Reply: no code, but we recommend 6" or more vertical separation distance between adjacent flues
Hooie
Take a look at the sketch at the very top of this page: you'll see that
- Horizontal flue spacing: Even in a multi flue masonry chimney you don't run two flues through the same physical opening. Adjacent flues require horizontal separation.
Your local fire and building departments will probably require at least a wythe of masonry between the masonry flue and the opening through which you run a metal flue. You cannot run them together. - Vertical flue spacing of outlets: The building codes don't specify vertical separation distance between two adjacent flues - discussed in more detail below
- but we recommend 4-6"; proper use of UL or CSA-listed chimney caps is the best way to avoid back-drafting and down-drafting in chimney flues.
Some state codes like New York specify that the top of the chimney lining must extend the full height of the chimney from the base to 4 inches above the chimney walls
2015/11/09 Hooman said: concern for proper venting & avoiding back draft beween adjacent flues
Thanks .... I was aware of the single wythe masonry between the 2 flues. My main concern is proper venting back draft.
There are a lot of information in regard to flue height from adjacent roof line and so on, but I have not been able to find anything in regard to separation between 2 flues at the termination point. I guess a single wythe of masonry is all that is required.
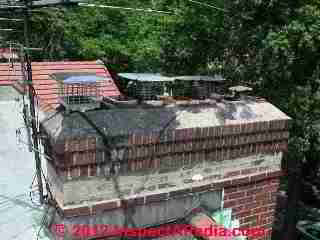 Reply: more on vertical flue separation vs. back-drafting chimney issues
Reply: more on vertical flue separation vs. back-drafting chimney issues
Ah; if I've got this right, your question focuses on separation of the flue terminations vertically from one another - yes that has been discussed by various sources as a possible backdrafting issue.
You can see that all of the flues terminate close together and at about the same height.
You are right that there is a risk of smoke downdrafting from one of these flues into another.
I've searched for an authoritative source on the dimensions of height separation among close-by chimney tops without success (and will continue to look).
In the ICC model code chapter 10 discussing chimneys uses the word height 8 times but none of them address the question of recommended vertical height separation of adjacent chimney flue terminations nor the downdrafting smoke issue.
Within the code we find this excerpt that also appears in various U.S. state codes such as Ohio's Chapter 4101:8-10 Chimneys and Fireplaces:
1003.13 Multiple flues.
When two or more flues are located in the same chimney, masonry wythes shall be built between adjacent flue linings.
The masonry wythes shall be at least 4 inches (102 mm) thick and bonded into the walls of the chimney.
Exception:
When venting only one appliance, two flues may adjoin each other in the same chimney with only the flue lining separation between them.
The joints of the adjacent flue linings shall be staggered at least 4 inches (102 mm). - Chapter 4101:8-10 Chimneys and Fireplaces, Ohio, retrieved 11/9/2015, original source: http://codes.ohio.gov/oac/4101%3A8-10, retrieved 2015/11/09
This addresses what I thought was your original question.
The New York City chimney code adds a clear specification that the top of the chimney lining must extend the full height of the chimney from the base to 4 inches above the chimney walls - something none of the clay flue liners manage in the photos shown above. - "Table 15-4 Low Temperature Chimney Constructions", New York City Chimney Code, retrieved 11/9/2015 original source: http://www.nyc.gov/html/dob/downloads/bldgs_code/bc27s15.pdf
Crowded multiple-flue chimney tops are discussed further
at CHIMNEY "CAP" CROWN / TOP SEAL INSPECTION
Also see CHIMNEY HEIGHT & CLEARANCE CODE
What about Separation of Adjacent Chimneys, Metal or Masonry?
My opinion is that if we install a proper rain-cap atop each flue (also protecting against downdrafts) then at a minimum the two adjacent flue top terminations should be spaced such that the uppermost surface of the actual flue opening of the uppermost flue should be six inches (or more) above the top of the rain cap atop the nearby lower flue.
But that's not code it's opinion. For masonry chimneys that are already built if you need to extend the height of one of the flues you may want to look into a flue stretcher chimney cap. A flue stretcher chimney cap can raise the flue height by as much as two feet depending on what's needed.
In a similar case: two adjacent metal chimneys illustrated by Carson Dunlop Associates' sketch just above (that is not two flues running within the same masonry chimney) we want also 16" of horizontal separation between the flues. Sketch courtesy of Carson Dunlop Associates, Toronto, a home inspection, education, & report writing tool company [ carsondunlop.com ].
The CDA sketch points out that smoke or even creosote damage and safety concerns may arise between two nearby chimneys even when their terminating heights differ.
See METAL CHIMNEY FLUE SEPARATION CODES for clearances inside the chimney chase or inside the masaonry flue, or
see ADJACENT METAL CHIMNEY SEPARATION for distances between metal chimneys and their rain caps.
and see CHIMNEY HEIGHT & CLEARANCE CODE
Watch out: if you actually see smoke coming out of an un-used flue or anywhere in the building through which that flue passes when its neighboring chimney flue is in operation there could be a second and dangerous situation: damage of the internal flues and flue liners that pass through the same chimney.
A professional chimney sweep can check for and advise how to repair this problem - typically by re-lining one or both flues.
Also see CHIMNEY DRAFT & PERFORMANCE
Examples of Unsafe Masonry Flues with No Separation or Insufficient Separation
Our photo shows an older single-wythe brick chimney serving two fireplaces in a pre-1900 home. later one of the fireplaces was abandoned and its flue converted to use by a gas fired heating boiler.
But notice these defects and concerns with this flue:
- Only a single brick thickness separates these two flues - risking holes, and gas leaks between flues,
- Risk of down-draft of gas fired appliance flue exhaust back into the building through the fireplace - a potentially deadly carbon monoxide hazard
- Fire hazards - inadequate masonry thickness
At SHARED CHIMNEY & FLUE HAZARDS we illustrate in more detail an old chimney that lacked this flue divider and we discuss the hazards further.
Our photo above shows about 4" of separation between two clay flue tile lined flues in a masonry chimney. But errors at this chimney include
- the flues terminating at the same height
see CHIMNEY HEIGHT & CLEARANCE CODE - lack of chimney cap over these flues
- Absence of a gasket or separation between the clay liner and the concrete top seal at the chimney (crown) leading to cracks and ultimate frost damage to the chimney and flue - a possible safety hazard.
Metal Chimney Flue Clearances Within Common Chimney Chase or Masonry Chimney Relining
What separation is needed between multiple stainless steel chimney re-liners in a single masonry flue?
This topic is discussed separately
at METAL CHIMNEY FLUE SEPARATION CODES
Also see ADJACENT METAL CHIMNEY SEPARATION
...
Reader Comments, Questions & Answers About The Article Above
Below you will find questions and answers previously posted on this page at its page bottom reader comment box.
Reader Q&A - also see RECOMMENDED ARTICLES & FAQs
Question:
(Mar 12, 2014) Heather said:
There's something living in my chimney, apparently between the two flues b/c there is no brick column between them. See this picture from your site: inspectapedia.com/chimneys/0957s.jpg. According to the Critter Control people, I have caps on both flues but the middle space is open. Before we can figure out how to get the critter out, we need to know where that middle (open, in my case) section ends up. Any ideas? Does it dump out into my fireplace, or is it blocked somewhere midpoint?
Reply:
This is a tough one. The space between flue liner and chimney exterior will be interrupted at spots (usually) by mortar, but basically it extends for the full length of the flue - chimney top to fireplace throat.
Best course of action would be to wait until the tenant has left for the day, then seal the chimney top.
I don't recommend spraying something aggressive into the flue as I"m not sure where that chemical and odor may show up in the home.
but you could try dropping in some mothballs - which will chase out most critters and will ultimately dissipate.
Question:
(Apr 2, 2012) stoneagedevelopment@yahoo.com said:
Can a 54"x40" fire box masonary chimney be run small flu clay line of 15"
Reply:
Anonymous said:
yes but with insulation or re-lining or an insulated flue if you expect to obtain proper draft
Question:
(Oct 14, 2014) Anonymous said:
I have a 30 yr old 8 inch masonary block chimney with two flues one for the oil fired furnance and the other for a wood stove. During my last cleaning and inspection of the wood stove flue I noticed a huge pc of the flue tile, the section just above the thimble for the wood stove was missing. the missing pc is on the outside wall of the chimney and not the house side. Winter is comong and I do not want to tear down and rebuild til spring. Would the wood stove be safe to use for the winter?
Reply:
It may indeed NOT be safe. I suggest asking for a chimney condition and safety inspection by a certified chimney sweep or by your local fire inspector. It may be possible to make a repair without extensive demolition.
...
Continue reading at CHIMNEY HEIGHT & CLEARANCE CODE where we describe the importance of varying the height among adjacent or nearby chimney flues of all types, or select a topic from the closely-related articles below, or see the complete ARTICLE INDEX.
Or see these
Recommended Articles
- BUILDING CODE DOWNLOADS - free downloadable PDF files of building codes & standards
- CHIMNEY FLUE SEPARATION REQUIREMENTS
- CHIMNEY HEIGHT & CLEARANCE CODE
- CHIMNEY INSPECTION DIAGNOSIS REPAIR
- FIRE CLEARANCES, METAL CHIMNEYS
- METAL CHIMNEY FLUE SEPARATION CODES for multiple metal flues in a single chase or inside a single masonry chimney during re-lining repair jobs
Suggested citation for this web page
CHIMNEY FLUE SEPARATION REQUIREMENTS at InspectApedia.com - online encyclopedia of building & environmental inspection, testing, diagnosis, repair, & problem prevention advice.
Or see this
INDEX to RELATED ARTICLES: ARTICLE INDEX to CHIMNEYS & FLUES
Or use the SEARCH BOX found below to Ask a Question or Search InspectApedia
Ask a Question or Search InspectApedia
Try the search box just below, or if you prefer, post a question or comment in the Comments box below and we will respond promptly.
Search the InspectApedia website
Note: appearance of your Comment below may be delayed: if your comment contains an image, photograph, web link, or text that looks to the software as if it might be a web link, your posting will appear after it has been approved by a moderator. Apologies for the delay.
Only one image can be added per comment but you can post as many comments, and therefore images, as you like.
You will not receive a notification when a response to your question has been posted.
Please bookmark this page to make it easy for you to check back for our response.
IF above you see "Comment Form is loading comments..." then COMMENT BOX - countable.ca / bawkbox.com IS NOT WORKING.
In any case you are welcome to send an email directly to us at InspectApedia.com at editor@inspectApedia.com
We'll reply to you directly. Please help us help you by noting, in your email, the URL of the InspectApedia page where you wanted to comment.
Citations & References
In addition to any citations in the article above, a full list is available on request.
- Thanks to Luke Barnes for suggesting that we add text regarding the hazards of shared chimney flues. USMA - Sept. 2008.
- Fire Inspector Guidebook, A Correlation of Fire Safety Requirements Contained in the 1987 BOCA National Codes, (newer edition available), Building Officials and Code Administrators International, Inc. (BOCA), Country Club HIlls, IL 60478 312-799-2300 4th ed. Note: this document is reissued every four years. Be sure to obtain the latest edition.
- Uniform Mechanical Code - UMC 1991, Sec 913 (a.) Masonry Chimneys, refers to Chapters 23, 29, and 37 of the Building Code.
- New York 1984 Uniform Fire Prevention and Building Code, Article 10, Heating, Ventilating, and Air Conditioning Requirements
- New York 1979 Uniform Fire Prevention & Building Code, The "requirement" for 8" of solid masonry OR for use of a flue liner was listed in the One and Two Family Dwelling Code for New York, in 1979, in Chapter 9, Chimneys and Fireplaces, New York 1979 Building and Fire Prevention Code:
- "Top Ten Chimney (and related) Problems Encountered by One Chimney Sweep," Hudson Valley ASHI education seminar, 3 January 2000, contributed by Bob Hansen, ASHI
- Chimney Inspection Checklist, Carson Dunlop, Associates, Toronto, Ontario
- "Rooftop View Turns to Darkness," Martine Costello, Josh Kovner, New Haven Register, 12 May 1992 p. 11: Catherine Murphy was sunning on a building roof when a chimney collapsed; she fell into and was trapped inside the chimney until rescued by emergency workers.
- "Chimneys and Vents," Mark J. Reinmiller, P.E., ASHI Technical Journal, Vol. 1 No. 2 July 1991 p. 34-38.
- "Chimney Inspection Procedures & Codes," Donald V. Cohen was to be published in the first volume of the 1994 ASHI Technical Journal by D. Friedman, then editor/publisher of that publication. The production of the ASHI Technical Journal and future editions was cancelled by ASHI President Patrick Porzio. Some of the content of Mr. Cohen's original submission has been included in this more complete chimney inspection article: CHIMNEY INSPECTION DIAGNOSIS REPAIR. Copies of earlier editions of the ASHI Technical Journal are available from ASHI, the American Society of Home Inspectors.
- Natural Gas Weekly Update: http://tonto.eia.doe.gov/oog/info/ngw/ngupdate.asp Official Energy Statistics from the U.S. Government
- US Energy Administration: Electrical Energy Costs http://www.eia.doe.gov/fuelelectric.html
- Our recommended books about building & mechanical systems design, inspection, problem diagnosis, and repair, and about indoor environment and IAQ testing, diagnosis, and cleanup are at the InspectAPedia Bookstore. Also see our Book Reviews - InspectAPedia.
- Ceramic Roofware, Hans Van Lemmen, Shire Library, 2008, ISBN-13: 978-0747805694 - Brick chimneys, chimney-pots and roof and ridge tiles have been a feature of the roofs of a wide range of buildings since the late Middle Ages. In the first instance this ceramic roofware was functional - to make the roof weatherproof and to provide an outlet for smoke - but it could also be very decorative.
The practical and ornamental aspects of ceramic roofware can still be seen throughout Britain, particularly on buildings of the Victorian and Edwardian periods. Not only do these often have ornate chimneys and roof tiles but they may also feature ornamental sculptures or highly decorative gable ends. This book charts the history of ceramic roofware from the Middle Ages to the present day, highlighting both practical and decorative applications, and giving information about manufacturers and on the styles and techniques of production and decoration.
Hans van Lemmen is an established author on the history of tiles and has lectured on the subject in Britain and elsewhere. He is founder member and presently publications editor of the British Tiles and Architectural Ceramics Society. - Chimney Inspection Checklist, Carson Dunlop, Associates, Toronto, Ontario
- Chimney & Stack Inspection Guidelines, American Society of Civil Engineers, 2003 - These guidelines address the inspection of chimneys and stacks. Each guideline assists owners in determining what level of inspection is appropriate to a particular chimney and provides common criteria so that all parties involved have a clear understanding of the scope of the inspection and the end product required. Each chimney or stack is a unique structure, subject to both aggressive operating and natural environments, and degradation over time. Such degradation may be managed via a prudent inspection program followed by maintenance work on any equipment or structure determined to be in need of attention. Sample inspection report specifications, sample field inspection data forms, and an example of a developed plan of a concrete chimney are included in the guidelines. This book provides a valuable guidance tool for chimney and stack inspections and also offers a set of references for these particular inspections.
- Fireplaces, a Practical Design Guide, Jane Gitlin
- Fireplaces, Friend or Foe, Robert D. Mayo
- NFPA 211 - Standards for Chimneys & Fireplaces, NFPA 211: Standard for Chimneys, Fireplaces, Vents, and Solid Fuel-Burning Appliances, 2006 Edition (older editions and standards are found at the same bookstore)
- Principles of Home Inspection: Chimneys & Wood Heating, in (Principles of Home Inspection), Carson Dunlop, Associates, Toronto, Ontario
- Residential Masonry Fireplace and Chimney Handbook, James E. Amrhein, S.E., MIA, Masonry Institute of America, 2d. Ed., 1995, ISBN 0-940116-29-4. The MIA is in Los Angeles, CA 213-388-0472
- Our recommended books about building & mechanical systems design, inspection, problem diagnosis, and repair, and about indoor environment and IAQ testing, diagnosis, and cleanup are at the InspectAPedia Bookstore. Also see our Book Reviews - InspectAPedia.
- Ceramic Roofware, Hans Van Lemmen, Shire Library, 2008, ISBN-13: 978-0747805694 - Brick chimneys, chimney-pots and roof and ridge tiles have been a feature of the roofs of a wide range of buildings since the late Middle Ages. In the first instance this ceramic roofware was functional - to make the roof weatherproof and to provide an outlet for smoke - but it could also be very decorative. The practical and ornamental aspects of ceramic roofware can still be seen throughout Britain, particularly on buildings of the Victorian and Edwardian periods. Not only do these often have ornate chimneys and roof tiles but they may also feature ornamental sculptures or highly decorative gable ends. This book charts the history of ceramic roofware from the Middle Ages to the present day, highlighting both practical and decorative applications, and giving information about manufacturers and on the styles and techniques of production and decoration. Hans van Lemmen is an established author on the history of tiles and has lectured on the subject in Britain and elsewhere. He is founder member and presently publications editor of the British Tiles and Architectural Ceramics Society.
- Chimney Inspection Checklist, Carson Dunlop, Associates, Toronto, Ontario
- Chimney & Stack Inspection Guidelines, American Society of Civil Engineers, 2003 - These guidelines address the inspection of chimneys and stacks. Each guideline assists owners in determining what level of inspection is appropriate to a particular chimney and provides common criteria so that all parties involved have a clear understanding of the scope of the inspection and the end product required. Each chimney or stack is a unique structure, subject to both aggressive operating and natural environments, and degradation over time. Such degradation may be managed via a prudent inspection program followed by maintenance work on any equipment or structure determined to be in need of attention. Sample inspection report specifications, sample field inspection data forms, and an example of a developed plan of a concrete chimney are included in the guidelines. This book provides a valuable guidance tool for chimney and stack inspections and also offers a set of references for these particular inspections.
- Fireplaces, a Practical Design Guide, Jane Gitlin
- Fireplaces, Friend or Foe, Robert D. Mayo
- NFPA 211 - Standards for Chimneys & Fireplaces, NFPA 211: Standard for Chimneys, Fireplaces, Vents, and Solid Fuel-Burning Appliances, 2006 Edition (older editions and standards are found at the same bookstore)
- Principles of Home Inspection: Chimneys & Wood Heating, in (Principles of Home Inspection), Carson Dunlop, Associates, Toronto, Ontario
- U.S. vs. Canadian Unlined Masonry Chimney Flue Requirements & Case Study
- NFPA 211 - 3-1.10 - Relining guide for chimneys
- NFPA 211 - 3-2 - Construction of Masonry Chimneys
- NFPA 211 - 3-3 - Termination Height for chimneys
- NFPA 211 - 3-4 - Clearance from Combustible Material
- NFPA 54 - 7-1 - Venting of Equipment into chimneys
- Brick Institute of America - Flashing Chimneys
Brick Institute of America - Proper Chimney Crowns
Brick Institute of America - Moisture Resistance of Brick - American Gas Association - New Vent Sizing Tables
- Chimney Safety Institute of America - Chimney Fires: Causes, Effects, Evaluation
- National Chimney Sweep Guild - Yellow Pages of Suppliers
- In addition to citations & references found in this article, see the research citations given at the end of the related articles found at our suggested
CONTINUE READING or RECOMMENDED ARTICLES.
- Carson, Dunlop & Associates Ltd., 120 Carlton Street Suite 407, Toronto ON M5A 4K2. Tel: (416) 964-9415 1-800-268-7070 Email: info@carsondunlop.com. Alan Carson is a past president of ASHI, the American Society of Home Inspectors.
Thanks to Alan Carson and Bob Dunlop, for permission for InspectAPedia to use text excerpts from The HOME REFERENCE BOOK - the Encyclopedia of Homes and to use illustrations from The ILLUSTRATED HOME .
Carson Dunlop Associates provides extensive home inspection education and report writing material. In gratitude we provide links to tsome Carson Dunlop Associates products and services.


