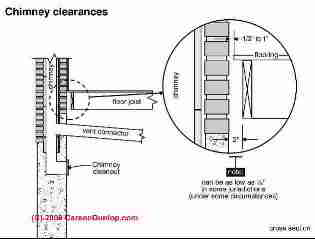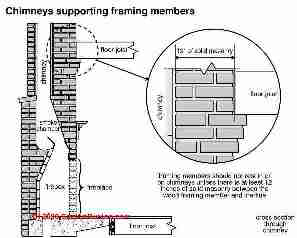 Masonry Chimney Fire Clearances from Combustibles
Masonry Chimney Fire Clearances from Combustibles
- POST a QUESTION or COMMENT about fire clearance distances & specificatsions for masonry chimneys
Chimney fire clearance distances between masonry & wood framing:
This article describes the fire clearances required for masonry chimneys. The distance between a brick, stone, concrete block,or other masonry chimney and the nearest combustible material, such as wood framing, is an important fire safety consideration that must be respected.
InspectAPedia tolerates no conflicts of interest. We have no relationship with advertisers, products, or services discussed at this website.
- Daniel Friedman, Publisher/Editor/Author - See WHO ARE WE?
Masonry Chimney Indoor Fire Clearances from Combustibles
Masonry Chimney Fire Clearance from Wood Framing


As Carson Dunlop Associates [at REVIEWERS] sketches (above) illustrate, proper masonry construction leaves space between wood framing members and the chimney, or where framing rests on or in a masonry chimney, at least 12" of solid masonry should separate the chimney flue from the nearest wood framing member.
Readers of this article should also
see CHIMNEY HEIGHT & CLEARANCE CODE for details such as chimney clearances from roof surfaces or nearby building walls and windows.
This article series on chimneys, chimney construction, and chimney safety provide detailed suggestions describing how to perform a thorough visual inspection of chimneys for safety and other defects.
Inspectors of older homes often find wood framing built right against masonry chimneys and at times we find wood framing that rests in a pocket in a masonry chimney structure, using the chimney to support the building framing.
Reader Question: air leaks around chimney passage through ceilings
First of all - Congrats on a very extensive website!
In looking for air leakage in/out of our attic, I had a look at where our chimney passes through the ceiling. I found a couple of what could be problem areas:
- On one side of the brick, there is a 2x4 that butts up against the brick
- On another side, there is 2x4 beam that is about 1" from the brickwork.
The first beam could be removed but requires demolition of one interior wall
The second is structural and cannot be easily accessed.
The chimney serves a Heatilator fireplace below. Exterior dimensions are 17" x 22". I believe it has claytile flue.
This is a 60's home. A few questions:
- Are there any grandfathering rules that might allow the 1" clearance?
- would it be acceptable to replace the 2x4 that is in contact with a steel 2x4 ?
- Would it be possible to install some fireproof material between the 2x4 with 1" clearance and the chimney?
Our only other options seem to be to abandon using the fireplace or perhaps convert it to a gas (propane) fired fireplace.
Any words of advice?
Reply:
I've seen people use various noncombustibles as sealants: refractory cement, fire-proof caulks, fire resistant foam sealant spray around masonry chimneys at ceiling passages. Certainly I don't like seeing wood in contact with the chimney though that was indeed a common practice back in the days before we even had fire departments. <g> If you are sealing around a metal flue, check with the chimney system manufacturer about its use before closing any air gap. Keep me posted. Daniel
...
Continue reading at FIRE CLEARANCES INDOORS or select a topic from the closely-related articles below, or see the complete ARTICLE INDEX.
Or see these
Recommended Articles
- MASONRY CHIMNEY GUIDE - home
Suggested citation for this web page
FIRE CLEARANCES for MASONRY CHIMNEYS at InspectApedia.com - online encyclopedia of building & environmental inspection, testing, diagnosis, repair, & problem prevention advice.
Or see this
INDEX to RELATED ARTICLES: ARTICLE INDEX to CHIMNEYS & FLUES
Or use the SEARCH BOX found below to Ask a Question or Search InspectApedia
Ask a Question or Search InspectApedia
Questions & answers or comments about fire clearance distances & specificatsions for masonry chimneys.
Try the search box just below, or if you prefer, post a question or comment in the Comments box below and we will respond promptly.
Search the InspectApedia website
Note: appearance of your Comment below may be delayed: if your comment contains an image, photograph, web link, or text that looks to the software as if it might be a web link, your posting will appear after it has been approved by a moderator. Apologies for the delay.
Only one image can be added per comment but you can post as many comments, and therefore images, as you like.
You will not receive a notification when a response to your question has been posted.
Please bookmark this page to make it easy for you to check back for our response.
IF above you see "Comment Form is loading comments..." then COMMENT BOX - countable.ca / bawkbox.com IS NOT WORKING.
In any case you are welcome to send an email directly to us at InspectApedia.com at editor@inspectApedia.com
We'll reply to you directly. Please help us help you by noting, in your email, the URL of the InspectApedia page where you wanted to comment.
Citations & References
In addition to any citations in the article above, a full list is available on request.
- "Investigation of Chimney Fires", Daniel. L. Churchward,"The National Fire & Arson Report," Volume 7, No. 4
Kodiak Enterprises, Inc., 6409 Constitution Drive, Fort Wayne, Indiana - see the PDF file at http://www.kodiakconsulting.com/DLCChimney.pdf - Chimney Building Codes and Chimney, Flue, and Appliance Venting Standards
- NFPA 211 (2006): Standard for Chimneys, Fireplaces, Vents, and Solid Fuel-burning appliances (purchase NFPA at Amazon.com)
- NFPA #211-3.1 1988 - Specific to chimneys, fireplaces, vents and solid fuel burning appliances.
- NFPA # 54-7.1 1992 - Specific to venting of equipment with fan-assisted combustion systems.
- Uniform Mechanical Code - UMC 1991, Sec 913 (a.) Masonry Chimneys, refers to Chapters 23, 29, and 37 of the Building Code.
- New York 1984 Uniform Fire Prevention and Building Code, Article 10, Heating, Ventilating, and Air Conditioning Requirements
- New York 1979 Uniform Fire Prevention & Building Code, The "requirement" for 8" of solid masonry OR for use of a flue liner was listed in the One and Two Family Dwelling Code for New York, in 1979, in Chapter 9, Chimneys and Fireplaces, New York 1979 Building and Fire Prevention Code:
- Chimney and Woodstove Fire Safety Code Information Sheet from Vermont, original source http://www.dps.state.vt.us/fire/codes/cis_23.pdf
- Simpson Dura-Vent (SDL) chimney liner installation instructions, Simpson Dura-Vent, Inc., Vicksburg MS and Vacaville CA; 6" - 8" diameter (round and oval), original source http://www.duravent.com/docs/instruct/L402_Nov09.pdf Contact the company at www.duravent.com or 800-835-4429
- NFPA 211-16, Excerpts from Chapters 3, 4, 5, 2006 version
- "Top Ten Chimney (and related) Problems Encountered by One Chimney Sweep," Hudson Valley ASHI education seminar, 3 January 2000, contributed by Bob Hansen, ASHI
- Chimney Inspection Checklist, Carson Dunlop, Associates, Toronto, Ontario
- "Rooftop View Turns to Darkness," Martine Costello, Josh Kovner, New Haven Register, 12 May 1992 p. 11: Catherine Murphy was sunning on a building roof when a chimney collapsed; she fell into and was trapped inside the chimney until rescued by emergency workers.
- "Chimneys and Vents," Mark J. Reinmiller, P.E., ASHI Technical Journal, Vol. 1 No. 2 July 1991 p. 34-38.
- "Chimney Inspection Procedures & Codes," Donald V. Cohen was to be published in the first volume of the 1994 ASHI Technical Journal by D. Friedman, then editor/publisher of that publication. The production of the ASHI Technical Journal and future editions was cancelled by ASHI President Patrick Porzio. Some of the content of Mr. Cohen's original submission has been included in this more complete chimney inspection article: CHIMNEY INSPECTION DIAGNOSIS REPAIR . Copies of earlier editions of the ASHI Technical Journal are available from ASHI, the American Society of Home Inspectors.
- Natural Gas Weekly Update: http://tonto.eia.doe.gov/oog/info/ngw/ngupdate.asp Official Energy Statistics from the U.S. Government
- US Energy Administration: Electrical Energy Costs http://www.eia.doe.gov/fuelelectric.html
- Ceramic Roofware, Hans Van Lemmen, Shire Library, 2008, ISBN-13: 978-0747805694 - Brick chimneys, chimney-pots and roof and ridge tiles have been a feature of the roofs of a wide range of buildings since the late Middle Ages. In the first instance this ceramic roofware was functional - to make the roof weatherproof and to provide an outlet for smoke - but it could also be very decorative.
The practical and ornamental aspects of ceramic roofware can still be seen throughout Britain, particularly on buildings of the Victorian and Edwardian periods. Not only do these often have ornate chimneys and roof tiles but they may also feature ornamental sculptures or highly decorative gable ends. This book charts the history of ceramic roofware from the Middle Ages to the present day, highlighting both practical and decorative applications, and giving information about manufacturers and on the styles and techniques of production and decoration.
Hans van Lemmen is an established author on the history of tiles and has lectured on the subject in Britain and elsewhere. He is founder member and presently publications editor of the British Tiles and Architectural Ceramics Society. - Chimney Inspection Checklist, Carson Dunlop, Associates, Toronto, Ontario
- Chimney & Stack Inspection Guidelines, American Society of Civil Engineers, 2003 - These guidelines address the inspection of chimneys and stacks. Each guideline assists owners in determining what level of inspection is appropriate to a particular chimney and provides common criteria so that all parties involved have a clear understanding of the scope of the inspection and the end product required. Each chimney or stack is a unique structure, subject to both aggressive operating and natural environments, and degradation over time. Such degradation may be managed via a prudent inspection program followed by maintenance work on any equipment or structure determined to be in need of attention. Sample inspection report specifications, sample field inspection data forms, and an example of a developed plan of a concrete chimney are included in the guidelines. This book provides a valuable guidance tool for chimney and stack inspections and also offers a set of references for these particular inspections.
- Fireplaces, a Practical Design Guide, Jane Gitlin
- Fireplaces, Friend or Foe, Robert D. Mayo
- NFPA 211 - Standards for Chimneys & Fireplaces, NFPA 211: Standard for Chimneys, Fireplaces, Vents, and Solid Fuel-Burning Appliances, 2006 Edition (older editions and standards are found at the same bookstore)
- Principles of Home Inspection: Chimneys & Wood Heating, in (Principles of Home Inspection), Carson Dunlop, Associates, Toronto, Ontario
- NFPA 211 - 3-1.10 - Relining guide for chimneys
- NFPA 211 - 3-2 - Construction of Masonry Chimneys
- NFPA 211 - 3-3 - Termination Height for chimneys
- NFPA 211 - 3-4 - Clearance from Combustible Material
- NFPA 54 - 7-1 - Venting of Equipment into chimneys
- Brick Institute of America - Flashing Chimneys
Brick Institute of America - Proper Chimney Crowns
Brick Institute of America - Moisture Resistance of Brick - American Gas Association - New Vent Sizing Tables
- Chimney Safety Institute of America - Chimney Fires: Causes, Effects, Evaluation
- National Chimney Sweep Guild - Yellow Pages of Suppliers
- In addition to citations & references found in this article, see the research citations given at the end of the related articles found at our suggested
CONTINUE READING or RECOMMENDED ARTICLES.
- Carson, Dunlop & Associates Ltd., 120 Carlton Street Suite 407, Toronto ON M5A 4K2. Tel: (416) 964-9415 1-800-268-7070 Email: info@carsondunlop.com. Alan Carson is a past president of ASHI, the American Society of Home Inspectors.
Thanks to Alan Carson and Bob Dunlop, for permission for InspectAPedia to use text excerpts from The HOME REFERENCE BOOK - the Encyclopedia of Homes and to use illustrations from The ILLUSTRATED HOME .
Carson Dunlop Associates provides extensive home inspection education and report writing material. In gratitude we provide links to tsome Carson Dunlop Associates products and services.

