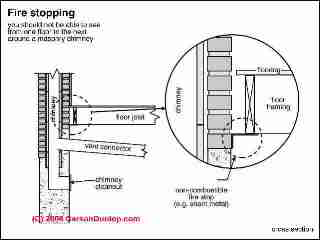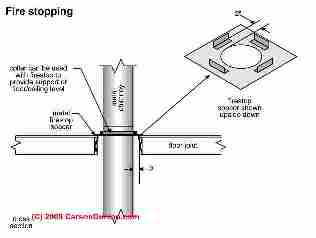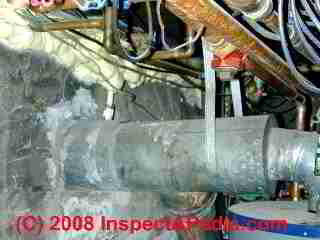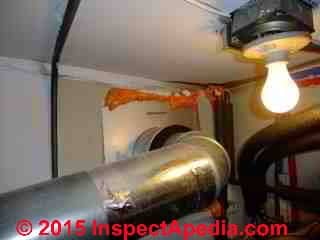 Fire Stopping Requirements at Chimneys
Fire Stopping Requirements at Chimneys
- POST a QUESTION or COMMENT about fire stopping in buildings where chimneys pass through floors
Chimney construction: fire stopping.
This article describes the basic requirement for fire stopping needed where building chimneys or flues pass through building floors.
Fire stopping is a measure taken to slow the spread of fire between building floors - an event that could occur at openings cut to permit a chimney to pass through from one floor to another.
InspectAPedia tolerates no conflicts of interest. We have no relationship with advertisers, products, or services discussed at this website.
- Daniel Friedman, Publisher/Editor/Author - See WHO ARE WE?
Fire stopping at Chimney Passage Through Building Floors
Due to the drying of lumber and movement in structures the chimney shaft must remain free of any ties into the framing of the building. The space between the shaft and the building is or can be sealed with "fire code" [fire-rated] sheetrock or metal flashing if a fire stop is required between floors.


Chimneys that pass through several floor levels of a home may be required to be fire stopped at each penetration. Typical fire stops are sheet metal or fire code sheetrock.
Carson Dunlop Associates [at REVIEWERS] sketch shows fire stopping at the fire-clearance gap provided between the chimney and wood floor framing (above left) and fire stopping around a metal chimney as it passes through building floors (above right). Sketches here were provided courtesy of Carson Dunlop. [Click to enlarge any image]Other Common Examples of Indoor Fire Clearance Safety Hazards
 We often find flue vent connectors routed too close to combustible wood framing or, as in our photo at left shows, too close to other combustible materials such as the foam insulation just a few inches above this flue pipe.
We often find flue vent connectors routed too close to combustible wood framing or, as in our photo at left shows, too close to other combustible materials such as the foam insulation just a few inches above this flue pipe.
Many building fire safety codes specify that the fire clearance between a flue vent connector and combustibles needs to be that specified by the appliance manufacturer.
Indeed some modern heating appliances permit pretty close clearances, as little as a few inches.
In the absence of a manufacturer's specification, we want to see at least 18" between the flue and the nearest combustible surface.
The reason for Fire Clearances from Wood Materials
The reason that building codes specify a healthy distance between wood materials (or other combustibles) and flue vent connectors is not just that the heat from the flue will immediately set the wood on fire. Rather it is also that wood that has been heated over time, even to the relatively low temperature of 200 to 300F, will be chemically affected to become more readily combustible.
Details are at PYROLYSIS EXPLAINED - separate article
Fire Stopping where Chimneys Pass Through Closets, Walls, Floors
 Where a metal chimney passes through building walls or floors fire blocking or use of a fire-blocking foam insulation may be required by local building codes.
Where a metal chimney passes through building walls or floors fire blocking or use of a fire-blocking foam insulation may be required by local building codes.
At left you can see the orange fire-block foam spray insulation that oozed out from the partition wall that was sealed with this material. The building inspector also required us to trim away the excess foam.
NHFireBear, a frequent contributor to InspectApedia commented:
Ideally, there should be no unsealed openings from your closet to the attic, since any fire in the closet would naturally convect into the attic, possibly spreading the fire in an area where there are not smoke alarms or heat detectors.
That would create a life-threatening hazard to anyone in the building, if that were to happen.
The ceiling should have a pass-through "ceiling mount" thimble/support, listed for the purpose (connector below, chimney above), and the chimney pipe through the roof should have shielding around it (metal hardware cloth, solid metal or solid wood), where it passes through the attic, to prevent combustibles from coming into direct contact with it.
A chimney fire should preferably stay in the chimney (even at 1,500 degrees) at least long enough to get the fire department there to save the roof.
Combustion air may be drawn into the burner either from a louvered closet door or from a properly installed air pipe from the outside or the attic, terminating in the burner or within a foot of the closet floor. Some local jurisdictions do allow gas-fired burners to have an unsealed overhead vent OUT to the attic.
-
NFPA 54 (2009): FIGURE A.9.3.3.1(1)(a).
I would prefer not to have that hazard for the citizens and firefighters in my town. The same is not allowed for OIL-fired burners.
-
NFPA 31 (2011): 5.4.3.1.
- NHFireBear 10May 2015 [This comment was originally posted
at FIRE CLEARANCES, SINGLE WALL METAL FLUES & VENTS
This article series on chimneys, chimney construction, and chimney safety provide detailed suggestions describing how to perform a thorough visual inspection of chimneys for safety and other defects. Chimney inspection methods and chimney repair methods are also discussed.
...
Reader Comments, Questions & Answers About The Article Above
Below you will find questions and answers previously posted on this page at its page bottom reader comment box.
Reader Q&A - also see RECOMMENDED ARTICLES & FAQs
On 2021-02-27 by Jeff
Thank you for your response of February 1, 2021.
On 2021-02-02 - by (mod) -
Jeff:Because building code writers can't anticipate every snafu that can occur in construction, a general code statement is usually included, that I'd paraphrase as "... must be installed according to the manufacturer's specifications"
The least-ambiguous guidance we might find would be the installation instructions for the specific metal chimney brand and product that is installed in your building; there we're going to find bracing requirements and also a manufacturer technical support number where their engineer might be willing to comment on the obvious fire and CO safety hazards of a wobbly metal chimney, as well as on just how much movement they figure their chimney will tolerate safely.
So far we have not an iota of factual data that would justify a large chimney rebuild expense - someone is spending your money to make themeslves safe (from lawsuit or risk of it).
OTHER PEOPLE's MONEY https://inspectapedia.com/home_inspection/Other_Peoples_Money.php
explains why this happens.
I would want to do enough opening and exploration of the existing chimney chase(s) to see exactly what is going on and just what bracing might or repairs might be needed. Such a look might also tell us if there is evidence of actual damage, leaks, corrosion, or other hazards.
Bracing is an independent topic from fire-stopping.
On 2021-02-01 by Jeff - pushing on those chimneys some minor movement can be detected.
Thank you for your response to my December 30, 2020. Are there state building laws that would control? I ask as I am reside in a North Carolina 12 unit condo complex where each unit is 2 or three floors. There has been a question about the structural stability of a couple of the chimneys, where the chimneys extend above the roof line.
With pushing on those chimneys some minor movement can be detected.
This caused those particular chimneys to be opened up and it was determined that there may be insufficient anchorage of the chimneys at the roof line.
While doing that inspection it was noted that no firestop was seen at the roof line. Someone has suggested that this is a violation of NCSB and that all of the chimneys need to be completely rebuilt from the roof line up with a firestop installed at that level.
They point to Section 717.2.5 of the 2009 North Carolina Building Code (though t as support for this. I do not see that section as being applicable. Also reference is made to NCSBC Section 2111.13, which I cannot even locate.
The fireplaces in all of these units are gas only (and pre-manufactured) and at least two full stories below the roofline. The estimated cost of rebuilding these chimneys (stone contruction) from just the roofline up is about $10K per chimney.
I question incurring that substantial expense if it is just to put in an firestop where there is no need and there is no increased danger of fire caused by the absence of a fire stop at that location.
(No one has any knowledge of whether there are firestops between the multiple floors of the units (presumably there are) and no one has proposed rebuilding the chimneys from the ground floor up.)
Thank you for what ever information you can provide.
On 2020-12-30 - by (mod) -
Jeff if there is no additional floor then there is no need for additional firestopping; be sure you've met fire clearances at your ceiling and roof deck.On 2020-12-30 by Jeff - debate about the need for & purpose of fire stops or fire blocking in structures
Is a firestop necessary, or commonly used, at the roof line, when there is only a chimney stack above the roof and there is no second floor, attic or crawl space above the roof line? My understanding is that the purpose of a firestop is to slow the spread of fire from one floor, room, or attic space to another floor, room or closed in area.
If that is true, I see no real reason to have one at the roofline where the chimney extends a couple feet above the roofline. I am asking whether a firestop is necessary at the roofline, when there is no crawlspace or attic below that roofline and nothing above the roofline other than 3-5 feet of stone chimney extending by itself above the roofline?
On 2017-05-14 - by (mod) - Is there a restriction on the number of metal flue pipes allowed in 1 chase? I
Yes.Typically in-chase fire-stopping combines framing, fire-resistant drywall, fire-resistant foam insulation
Check with your local building department to ask what they require
On 2017-05-14 by Gary dacek
Is there a restriction on the number of metal flue pipes allowed in 1 chase? Is the size of the chase a function of the required clearance between pipes and structures? What is the best way to install fire stops around multiple pipes
Question: explain: chemical change of pyrolysis lowers the temperature at which a substance will catch fire.
(Feb 1, 2013) Doug G. said:
Thank you for writing about this... Please elaborate further on the details of the sentence "The chemical change of pyrolysis lowers the temperature at which a substance will catch fire."
Please describe or document a research source that describes the details of the chemical change and subsequent lowered ignition temperature. I believe your statement to be correct, at least largely so, but I am able to find only small amounts of peer reviewed data that supports the statement.
I am trying to understand the details of the process so I feel comfortable in explaining it to others. My current understanding is similar to what you have written but the "show me" people in my audience are (and rightly so!) asking "what are the chemical changes and how can the wood possibly ignite at a lower temperature?"
Reply:
Sure, Doug, Details are complete and detailed along with authoritative supporting research
at PYROLYSIS EXPLAINED - separate article
...
Continue reading at FIRE & SMOKE DAMPERS, AUTOMATIC or select a topic from the closely-related articles below, or see the complete ARTICLE INDEX.
Or see these
Recommended Articles
- CHIMNEY CHASE CONSTRUCTION
- CHIMNEY FIRE ACTION / PREVENTION
- CHIMNEY FLUE SEPARATION
- CHIMNEY CODES & STANDARDS
- CONCEALED SPACE FIRE CODES
- FIRE-BLOCK Fire Retardant Foam Spray Building Insulation
- FIRE CLEARANCES INDOORS
- FIRE & SMOKE DAMPERS, AUTOMATIC
- FIRE STOPPING in BUILDINGS
- FIRE STOPPING at CHIMNEY PASSAGES
- PYROLYSIS EXPLAINED
- UNLINED FLUE INSPECTIONS
- WILDFIRE DAMAGE PREVENTION for HOMES
- WOOD STOVE OPERATION & SAFETY
Suggested citation for this web page
FIRE STOPPING in BUILDINGS at InspectApedia.com - online encyclopedia of building & environmental inspection, testing, diagnosis, repair, & problem prevention advice.
Or see this
INDEX to RELATED ARTICLES: ARTICLE INDEX to BUILDING FIRE SAFETY
Or use the SEARCH BOX found below to Ask a Question or Search InspectApedia
Ask a Question or Search InspectApedia
Try the search box just below, or if you prefer, post a question or comment in the Comments box below and we will respond promptly.
Search the InspectApedia website
Note: appearance of your Comment below may be delayed: if your comment contains an image, photograph, web link, or text that looks to the software as if it might be a web link, your posting will appear after it has been approved by a moderator. Apologies for the delay.
Only one image can be added per comment but you can post as many comments, and therefore images, as you like.
You will not receive a notification when a response to your question has been posted.
Please bookmark this page to make it easy for you to check back for our response.
IF above you see "Comment Form is loading comments..." then COMMENT BOX - countable.ca / bawkbox.com IS NOT WORKING.
In any case you are welcome to send an email directly to us at InspectApedia.com at editor@inspectApedia.com
We'll reply to you directly. Please help us help you by noting, in your email, the URL of the InspectApedia page where you wanted to comment.
Citations & References
In addition to any citations in the article above, a full list is available on request.
- Mark Cramer Inspection Services Mark Cramer, Tampa Florida, Mr. Cramer is a past president of ASHI, the American Society of Home Inspectors and is a Florida home inspector and home inspection educator. Contact Mark Cramer at: 727-595-4211 mark@BestTampaInspector.com 11/06
- Roger Hankey is principal of Hankey and Brown Inspections, Winter Park, CO. Mr. Hankey is a past chairman of the ASHI Standards Committee and served in other ASHI chapter and national leadership roles. Mr. Hankey is a National Radon Proficiency Program certified measurement professional and a Level II infrared thermographer. Contact Roger Hankey at: 970-393-6604 - rogerhankey47@gmail.com . Website: www.HankeyandBrown.com Mr. Hankey is a frequent contributor to InspectAPedia.com.
- In addition to citations & references found in this article, see the research citations given at the end of the related articles found at our suggested
CONTINUE READING or RECOMMENDED ARTICLES.
- Carson, Dunlop & Associates Ltd., 120 Carlton Street Suite 407, Toronto ON M5A 4K2. Tel: (416) 964-9415 1-800-268-7070 Email: info@carsondunlop.com. Alan Carson is a past president of ASHI, the American Society of Home Inspectors.
Thanks to Alan Carson and Bob Dunlop, for permission for InspectAPedia to use text excerpts from The HOME REFERENCE BOOK - the Encyclopedia of Homes and to use illustrations from The ILLUSTRATED HOME .
Carson Dunlop Associates provides extensive home inspection education and report writing material. In gratitude we provide links to tsome Carson Dunlop Associates products and services.

