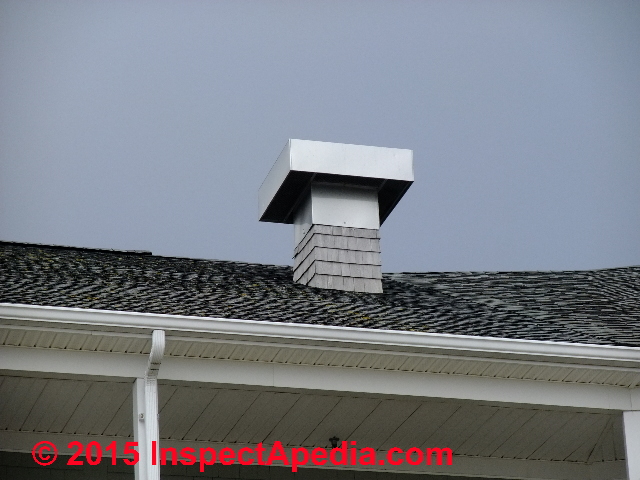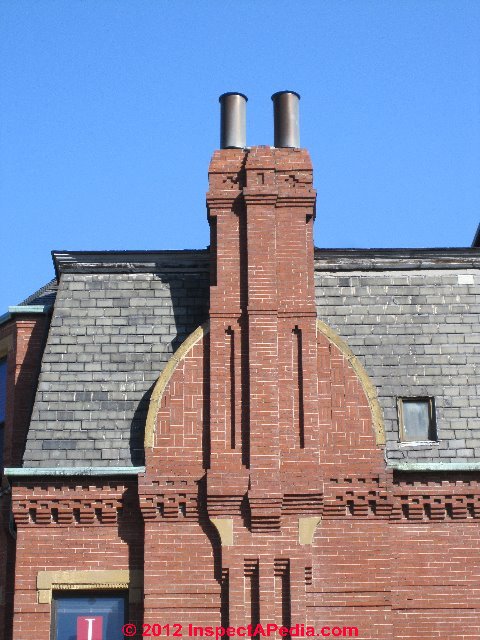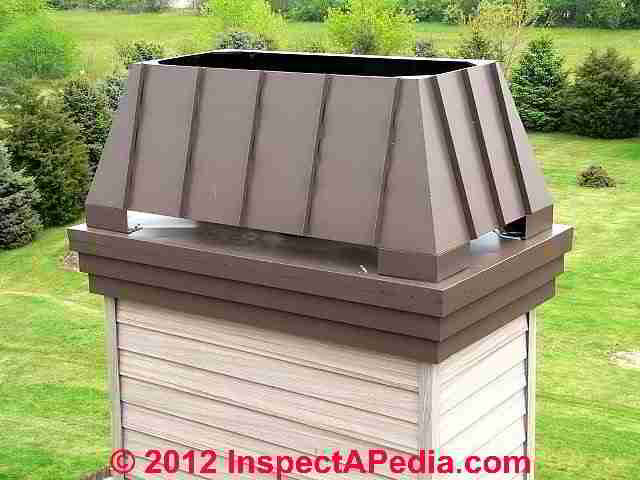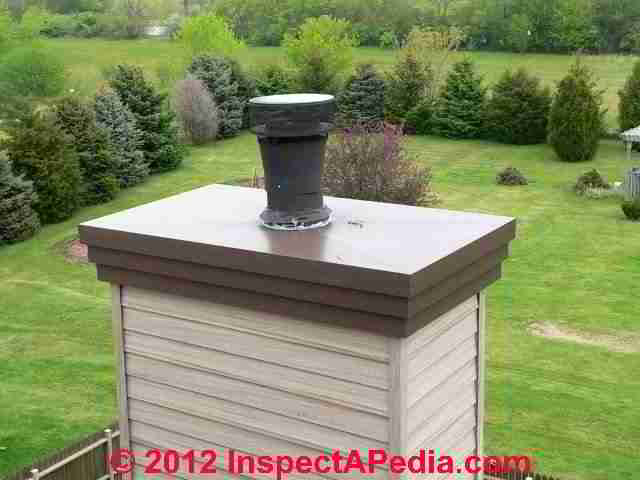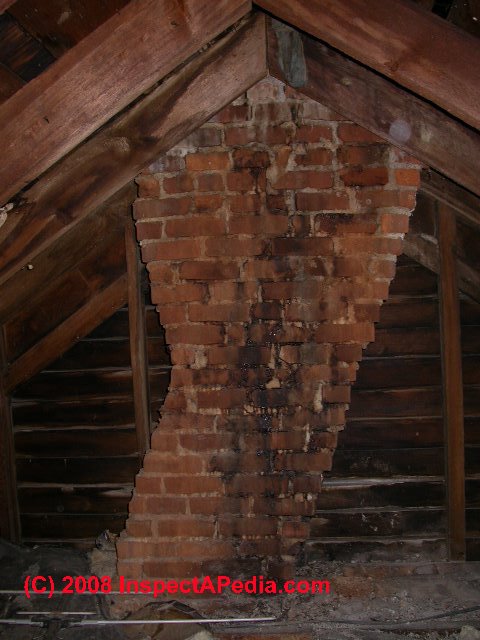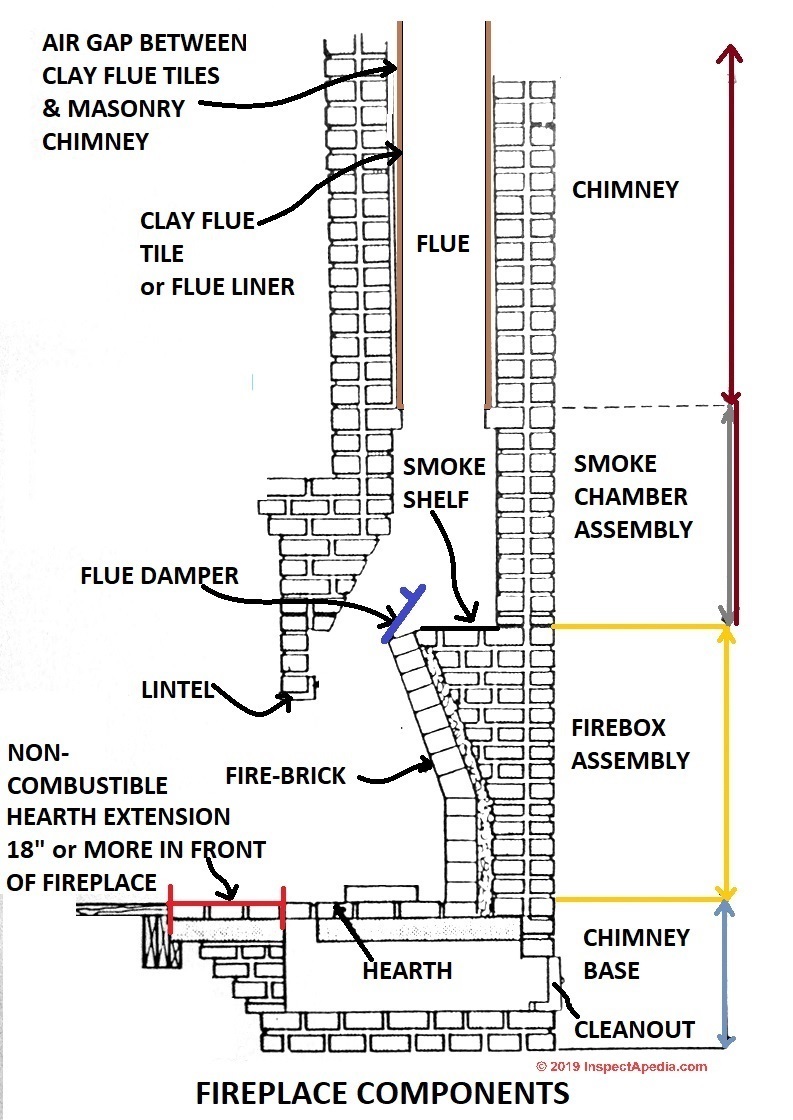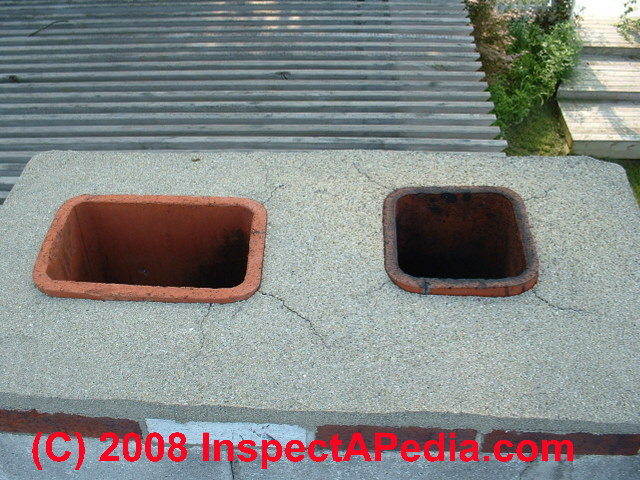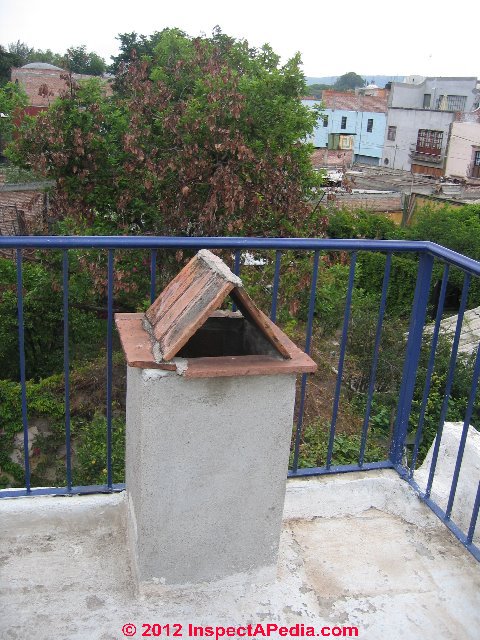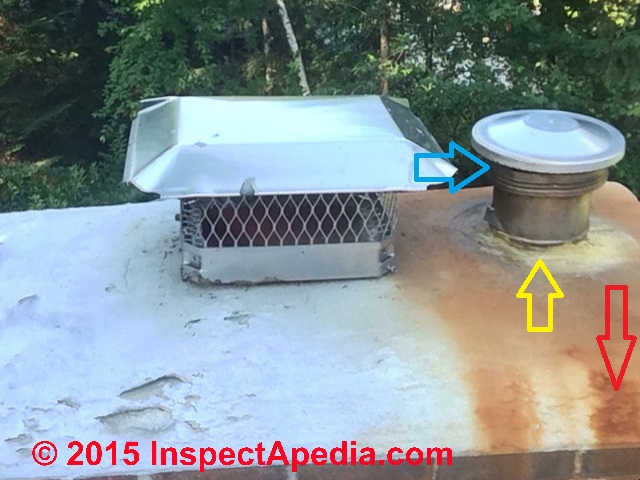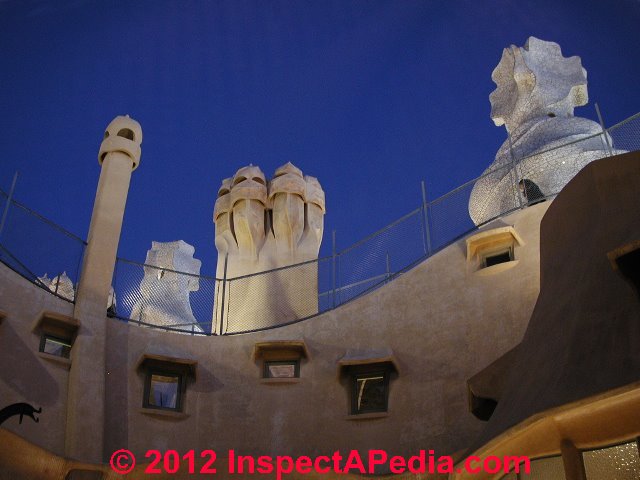 Chimney Rain Cap & Chimney Cap/Crown
Chimney Rain Cap & Chimney Cap/Crown
Chimney Top
Choices, Installation, Inspection, Defects & Repairs
- POST a QUESTION or COMMENT about types of chimney rain caps & chimney caps / chimney crowns & their inspection, installation, troubleshooting & repair or replacement.
Chimney caps & crowns: this article describes the types of covers & terminations found at the top of chimneys and flues.
We define chimney rain cap, chimney cap, chimney crown, and chimney pot, giving photo-examples of each of these components.
We illustrate common chimney cap & crown types, choices, & defects, and we cite pertinent chimney top cap / crown building codes & standards for fire and other safety concerns.
InspectAPedia tolerates no conflicts of interest. We have no relationship with advertisers, products, or services discussed at this website.
- Daniel Friedman, Publisher/Editor/Author - See WHO ARE WE?
Definitions of Chimney Rain Cap, Chimney Cap, Chimney Crown, Chimney Pot, Chimney Shroud

Some of us are confused about what to call the topmost components of a chimney. This article offers definitions of chimney rain cap or rain cover, chimney crown or top seal, chimney pot, and chimney shroud.
Additional articles in this series describe inspection points, defects, and safety hazards concerning each of these chimney features.
Article Contents
Definition of Chimney Rain Cap or Rain Cover
A chimney rain cap is a rain cover on top of a chimney flue designed to keep out rain (which can damage the flue or appliances it vents) and intended to reduce downdrafts in the chimney in windy conditions.
Some chimney rain caps may be supported atop a masonry chimney in a position to shelter the chimney flue, and may not only cover the chimney flue opening but may also project out beyond the entire chimney top (red arrow, photo at left).
This example is still a chimney rain cap.
[Click to enlarge any image]
On many clay flue tile lined chimneys the rain cap will mount directly on to and will cover only the chimney flue itself (photo at left).
A retrofit chimney rain cap is shown in our photo.
This rain cap is designed to fit over the top of a standard sized clay chimney flue tile and is held in place by four threaded bolts that press against the sides of the flue tile.
Other chimney rain caps for clay tile flues mount by friction by insertion into the interior of the top of the flue tile.
Watch out: over tightening the securing bolts of this chimney rain cap can break the flue tile, while leaving them too lose risks that the whole rain cap assembly blows away during high winds.
Definition of Chimney Cap = Chimney Crown = Mortar Cap = Weather Cap
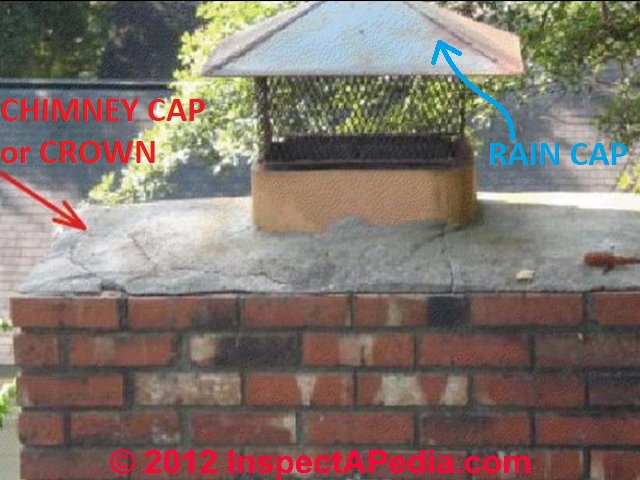
Masonry Chimney Caps: on a masonry chimney the chimney cap is a pre-cast concrete or poured in place concrete seal around the flue tile (on a modern masonry chimney). In our photo (at left) the chimney cap, also called a mortar cap, is the gray concrete visible around the projecting flue tiles at the top of the chimney.
This particular chimney cap is defective: too thin, cracked, leaky, missing an expansion joint at the flue tile, and lacking a drip edge projection over the chimney top.
The Masonry Institute of America calls this chimney top surface seal around the flues the chimney cap. We're following their terminology.
Others call this area the "chimney crown" in an effort to avoid confusion between the chimney cap (red arrow) and the chimney rain cap (blue arrow). To add confusion "chimney crown" is used by others to refer to decorative chimney tops or pots (described below).
Details about how the chimney crown, also referred to as chimney weather cap, should be constructed are given
at CHIMNEY CAP / CROWN CONSTRUCTION
Metal chimney caps: the top of a wood-framed boxed-in structure through which a metal or insulated metal flue is routed must also be sealed against water using a chimney crown or cap, and the flue that extends through the chimney crown/cap also needs a rain cap. (Illustrated below)
Watch out: leakage into a chimney through a defective chimney cap leads to damage to the chimney structure, chimney flue, and leads to interior leaks as well as unsafe conditions.
Our photo of a metal chimney cap and rain-cap combined in a custom-fabricated design (at left), adds more confusion to chimney top terminology. This chimney was observed atop a hotel near Bar Harbor, Maine.
Definition of Chimney Pot
Our chimney pot photo above illustrates a retrofit or add-on chimney pot that increases the effective chimney height of a concrete block chimney, possibly aiding in solving a chimney draft problem.
As we show below and as we illustrate in more detail
magpies are inspecting the chimney pots atop a chimney in Oxford in the U.K.
the term "chimney pot" is used to describe a decorative rain cap assembly on the top of a chimney, covering its flue and in some cases covering both the flue itself and the entire chimney top, including the chimney flue and chimney cap/crown.
Below: chimney pots atop an historic building chimney in Boston MA, USA.
Typically the chimney pot also adds height to the top of the chimney flue, as you can see in our photos above.
Chimney pots and chimney shrouds are described
at CHIMNEY POTS & DECORATIVE TOPS
Also see CHIMNEY HEIGHT EXTENSIONS.
Chimney Shrouds: for factory-built chimneys & chimney chases
Chimney shrouds (above) are metal enclosures added atop a (typically wood-framed) chimney chase for cosmetic reasons, to hide the round or retangular metal chimney and rain cap that extend at the top of the chimney chase (below).
Warning About Installing Decorative Chimney Top Shrouds (Chimney "Crowns") on Factory-Built Chimneys
Watch out: installing a decorative chimney pot or chimney crown on a factory-built chimney may be unsafe as well as a building code violation.
Unless the decorative chimney shroud or "crown" is listed and labeled for use with the specific factory-built chimney system where it is installed there is a risk that the added decorative covering can cause overheating, leading to a roof or chimney chase fire or other unsafe conditions such as inadequate draft.
- Thanks to Stephen Werner, Chimney King LLC in Gurnee, IL, for this warning. [5][35]
Details about decorative chimney top shrouds ("crowns" among some installers) installed atop wood-framed chimney chaseways, including model building code citations and fire safety warnings, are
at CHIMNEY SHROUDS.
Also see FIREPLACE INSPECTION PRE-FAB.
Photo of a listed decorative chimney top shroud (above left) provided courtesy of Chimney King. [5][35]
Define Chimney Corbeling
Chimney corbeling is stair-stepping a masonry chimney either to build it into an angle (photo above) or to widen the chimney base to accommodate a fireplace at the chimney base.
Above the corbelled chimney stair steps to one side in an attic in order to exit the roof right at the ridge rather than extending straight up from lower floors to a lower roof penetration location.
Watch out:
R1003.5 Corbeling.
Masonry chimneys shall not be corbeled more than one-half of the chimney’s wall thickness from a wall or foundation, nor shall a chimney be corbeled from a wall or foundation that is less than 12 inches (305 mm) thick unless it projects equally on each side of the wall, except that on the second story of a two-story dwelling, corbeling of chimneys on the exterior of the enclosing walls may equal the wall thickness.
The projection of a single course shall not exceed one-half the unit height or one-third of the unit bed depth, whichever is less.
Source:
- 2015 IRC Chapter 10, CHIMNEYS AND FIREPLACES, [PDF] as adopted by Seattle, Seattle Residential Code, retrieved 2019/04/27, original source: http://www.seattle.gov/documents/Departments/SDCI/Codes/SeattleResidentialCode/2015SRCChapter10.pdf
See also
- HOUSE PARTS, DEFINITIONS for a building sketch that defines different parts of the house
Reader Question: What and where are the soffit, fascia board and are they parts of a chimney? What is a "corible"
 Where is the "soffit" and "fascia board" on a chimney? I was told they need caulked. And what is a "corible". I was told it needs sealed. Thanks. - Rick
Where is the "soffit" and "fascia board" on a chimney? I was told they need caulked. And what is a "corible". I was told it needs sealed. Thanks. - Rick
Reply: soffit and fascia are roof edge trim components. Corbelling is stair-stepping in brick work, often used to angle a chimney over to a desired location.
Rick, you got me on that question.
Soffits on building exteriors are the enclosed lower portion of the roof overhang or roof edge, also called "eaves".
See ROOF VENTILATION SPECIFICATIONS for photos & sketches of what roof soffits and fascias look like.
Your question worries me that you are not getting clear cogent advice.
Maybe ask whoever told you to be more clear.
The fascia board
(green arrow in our sketch) is a vertical board running parallel to the roof edge on the outer edge of the soffit - usually it's covered by the roof edge gutters.
A soffit
is a general term for a boxed-in overhang and might appear indoors in a kitchen over cabinets. In our roof sketch (left) the soffit is pointed to by our red arrow. The sketch at left is provided courtesy Steven Bliss & J Wiley & Sons [4]
A chimney doesn't have a soffit nor fascia, though a chimney built up along an outside house wall might indeed come into contact with or even penetrate a soffit and fascia along one of the roof edges.
But if your chimney runs up the outside wall of your home where it intersects with a lower roof edge, the soffit might be "interrupted" around the roof eaves in that area - and it's a common leak point.
Sadly it sounds as if you were getting questionable advice. What prevents leaks where a chimney passes through a roof, even at the lower edge or soffit or eaves of the house, is flashing, not caulking. Caulk would be a short-lived band aid.
Corbelling:
Corible - sounds like something "horrible" and isn't a word I've heard nor been able to find in building dictionaries except perhaps used as a term for button-like decorations around a section of building, roof, or chimney trim.
I suspect your contractor meant "corbelling" (photo above, some spell it corbelling) which refers to a stair-stepped or sometimes simply "slanted" chimney construction that allows the mason to angle a chimney off to one side in order to send it where the building designer or architect wanted.
Define Chimney Flue, Flue Damper, Flue-Vent-Connector
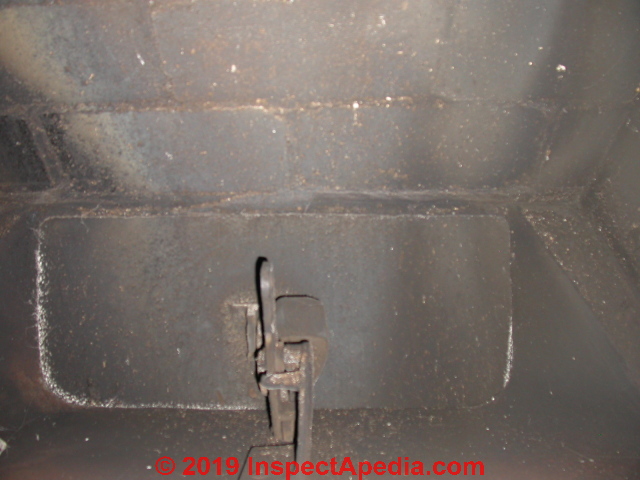 Reader Question: Definition of chimney flue. What is a chimney flue? What is a chimney flute?
Reader Question: Definition of chimney flue. What is a chimney flue? What is a chimney flute?
Is it incorrect to say "close the flute" or is it "close the flue"? - Vanna 7/27/12
Reply: chimney flue - chimney flues vent heating appliances; flutes and
even chimney "flutes" appear on pipe organs for making music.
Now about your question:
Define: A chimney flue damper
is a movable door or shutter located (in a fireplace) just above the fire-box or on some retrofit jobs located at the top of the chimney - operated by a pull chain or lever.
We close the chimney flue
by closing the flue damper - by moving a lever whose notches can hold the damper door open in various positions or permit it to close fully as the damper is shown in our photo above.
Some retrofit dampers are installed atop the chimney and are operated by a chain that hangs down the chimney flue.
Below we illustrate the major parts of a masonry fireplace including the flue damper - shown in blue.
Define: A chimney flue
(not flute) is the passage inside of a masonry chimney or inside of a metal chimney that allows smoke, heat, and gases of combustion to pass up the chimney to be vented safely above the building.
At a fireplace the chimney flue begins immediately above the smoke shelf above the fireplace itself.
At a heating appliance such as an oil or gas fired heating boiler or water heater, the active chimney flue begins at the point of insertion of the flue vent connector into the chimney.
Define: A flue vent connector is a metal pipe that connects the heating appliance to the chimney and chimney flue.
In our photo above our client is pointing to the (leaky) point at which a horizontal flue vent connector is inserted into the chimney flue. In our photo at left those two rectangular openings are the very top of two independent chimney flues.
See CHIMNEY INSPECTION, FLUE INTERIOR for details.
The term "chimney flute" does indeed occur and is used [correctly] to refer to certain German translations for pipe organ parts, and for pipe organ parts.
In documents describing the pipe organ - by which we refer to the musical instrument with a keyboard and air-driven sounding pipes that play various notes and chords - the term "flue pipe", "flute pipe", labial pipe, and also chimney flute all appear. In pipe organs, the "flutes" or "flute pipes" are the widest, elemental or low note producing pipes on the instrument. [24]
Watch out: However, perhaps from German or Old English, and also occasionally among people who are careless with language, we find articles written about heating appliance chimneys and flues that refer to the chimney "flute".
Baloney. If you come across a purportedly technical article about heating appliance chimneys that does not know the proper name for building parts, I'd be careful about trusting the advice offered there.
Chimney Cap / Chimney Crown Defect Inspection Guide
This topic is now found at CHIMNEY CAP & CROWN INSPECTION
Chimney Rain Cap / Rain Cover Inspection Guide to Defects
This topic is now located at CHIMNEY RAIN CAP / RAIN COVER INSPECTION
Home Made & Site-Built Brick Chimney Rain Caps & Chimney Caps: Combination Designs
We have moved this dicussion to CHIMNEY RAIN CAP / RAIN COVER DIY
Chimney Cap Clearance From Flue: Chimney Cap / Screen Vent Opening Dimensions
We have moved this discussion to a new article found at CHIMNEY RAIN CAP VENT OPENING SIZE...
Continue reading at CHIMNEY CAP / CROWN CONSTRUCTION or select a topic from the closely-related articles below, or see the complete ARTICLE INDEX.
Or see CHIMNEY CAP & CROWN DEFINITIONS FAQs - questions & answers about the definitions and properties of chimney top parts found originally at this page.
Or see these
Chimney Top Cap, Crown, Rain Cap Articles
- CHIMNEY INSPECTION DIAGNOSIS REPAIR - home
- CHIMNEY CAP / CROWN CONSTRUCTION
- CHIMNEY CAP & CROWN DEFINITIONS
- CHIMNEY "CAP" CROWN / TOP SEAL INSPECTION
- CHIMNEY INSPECTION from GROUND
- CHIMNEY INSPECTION at ROOFTOP
- CHIMNEY RAIN CAP / RAIN COVER INSPECTION
- CHIMNEY RAIN CAP / RAIN COVER DIY
- CHIMNEY RAIN CAP VENT OPENING SIZE
- CHIMNEY POTS & DECORATIVE TOPS
- CHIMNEY SHROUDS
- CHIMNEY STAINS & LEAKS
- CHIMNEY TOP MASONRY DAMAGE
- FLUE SEPARATION REQUIREMENTS
Suggested citation for this web page
CHIMNEY CAP & CROWN DEFINITIONS at InspectApedia.com - online encyclopedia of building & environmental inspection, testing, diagnosis, repair, & problem prevention advice.
Or see this
INDEX to RELATED ARTICLES: ARTICLE INDEX to CHIMNEYS & FLUES
Or use the SEARCH BOX found below to Ask a Question or Search InspectApedia
Ask a Question or Search InspectApedia
Questions & answers or comments about types of chimney rain caps & chimney caps / chimney crowns & their inspection, installation, troubleshooting & repair or replacement.
Try the search box just below, or if you prefer, post a question or comment in the Comments box below and we will respond promptly.
Search the InspectApedia website
Note: appearance of your Comment below may be delayed: if your comment contains an image, photograph, web link, or text that looks to the software as if it might be a web link, your posting will appear after it has been approved by a moderator. Apologies for the delay.
Only one image can be added per comment but you can post as many comments, and therefore images, as you like.
You will not receive a notification when a response to your question has been posted.
Please bookmark this page to make it easy for you to check back for our response.
IF above you see "Comment Form is loading comments..." then COMMENT BOX - countable.ca / bawkbox.com IS NOT WORKING.
In any case you are welcome to send an email directly to us at InspectApedia.com at editor@inspectApedia.com
We'll reply to you directly. Please help us help you by noting, in your email, the URL of the InspectApedia page where you wanted to comment.
Citations & References
In addition to any citations in the article above, a full list is available on request.
- Also see CREOSOTE FIRE HAZARDS
- Bancroft, Robert M., and Francis J. Bancroft. Tall Chimney Construction: A Practical Treatise on the Construction of Tall Chimney Shafts... Constructed in Brick, Stone, Iron and Concrete. J. Calvert, 1885.
Excerpt: Heavy and large caps are often the source of great danger, inconvenience and expense (see Brooks & Son's Chimney, page 48), as the cap at top in a gale of wind acts upon the shaft as a weight at the end of a long lever. - Chimneys - Accessories - Part 7: Rain caps - SS-EN 16475-7:2016
- Requirements and test methods (Swedish Standard)
This European Standard specifies requirements and test methods for rain caps that are used as components, subject to flue gas, in order to protect against rain entry into the chimney flues. Rain caps which are part of components of a system chimney or other components of a chimney such as terminals, are not covered by this European Standard. It also specifies the requirements for marking, manufacturers instruction, product information and attestation and verification of constancy of performance (AVCP). NOTE Rain caps according to this standard are suitable for both dry and wet chimney applications. - Chimneys - Accessories - Part 7: Rain caps - DIN EN 16475-7:2016
- Requirements and test methods; German version EN 16475-7:2016
(Foreign Standard) This European Standard specifies requirements and test methods for rain caps that are used as components, subject to flue gas, in order to prevent rain entry into the chimneys. Rain caps already tested together with system chimney products or other chimney components, e. g. terminals, are not covered by this standard. It also specifies the requirements for marking, manufacturers instruction, product information and assessment and verification of constancy of performance. - Farías, Oscar, Françoise Jara, and Róbinson Betancourt. "Theoretical and experimental study of the natural draft in chimneys of buildings for domestic gas appliances." Energy and Buildings 40, no. 5 (2008): 756-762.
Note: includes discussion of the effectof wind over the chimney cap. - Farshadmanesh, Pegah, Mehdi Modares, and Jamshid Mohammadi. "Impact of Chimney-top Appurtenances on Flue Gas Flow." (2014).
- Helwig, Lawrence L., and Mary Ann Sward. Wood Stove and Fireplace Safety and Maintenance. Cooperative Extension Service, South Dakota State University, 1979.
- ICC/IRC Chimneys and Fireplaces, Section R1001 Masonry Chimneys, [PDF] - 2003 IRC, original source http://www2.iccsafe.org/states/seattle/seattle_residential/PDFs_residential/Chapter%2010.pdf
- Oregon Building Code, Chapter 10, Chimneys and Fireplaces, Section R1001 Masonry Fireplaces [PDF]
- Peacock, Richard D. "Wood heating safety research: an update." Fire technology 23, no. 4 (1987): 292-312.
Abstract: The Center for Fire Research at the National Bureau of Standards has been involved in research related to wood heating safety for more than seven years.
Areas of interest have included: typical operating conditions of modern heating appliances, intensity and duration of chimney fires in factory-built and masonry chimneys, clearance reduction systems for protection of combustible walls and ceilings, and wall pass-through systems for connection of appliances to chimneys through combustible walls. This paper presents a review of research at NBS and elsewhere related to wood heating safety and provides an assessment of the impact of the research on the fire safe use of wood heating appliances.
Extensive references of research related to solid fuel heating safety are included. - Siddhartha Bhatt, M. "Towards the design of high efficiency woodstoves." International Journal of Energy Research 14, no. 6 (1990): 629-649.
Abstract:
The paper describes the various methods that lead to the development of high efficiency woodstoves. The main design constraints that need to be adhered to are the reduction in fuel consumption, keeping the power output higher than, or the same as, that of the traditional system, and the incorporation of user friendly aspects such as low weight, low floor area, low cost, etc. The parameters that affect the stove performance most are the combustion chamber parameters, the fuel parameters and the self-draught parameters. The effects of these are discussed in detail.
Some design considerations, such as matching of the heat transfer coefficients, matching of the heat source and the heat exchanger, maximization of the area of contact between the vessel and the flame, and the choice of chamber diameter are also described. Discouraging the use of clay vessels and encouraging the use of grates in traditional stoves can alone decrease the fuel consumption to about half of the present consumption besides increasing the power output. The results of this study will provide working information for stove designers towards the development of high efficiency woodstoves. - Stone, Richard L. "Fireplace operation depends upon good chimney design." [PDF] ASHRAE Journal 63 (1969). Retrieved 2016/09/20, original source: http://www.whysanity.net/richardstone/OPERATION.pdf
Note: includes engineering calculations of draft & chimney details. - [3] Wood Heating Alliance, "BUILDING INSPECTOR'S CHECKLIST FOR FACTORY BUILT FIREPLACES [PDF] ", appearing in Baird, David J., C.B.O., "Factory-built Chimney Chase Fires: A case for More Detailed Inspection", Building Standards, March-April 1991, pp. 14-17. Note: The Fireplace Institute (FI) and the Wood Energy Institute (WEI) united to form the Wood Heating Alliance in 1980. The name was then changed again in 1983 to the Hearth Products Association (HPA) a non-profit organization, in order to better reflect the diversity and range of products and services within the industry. The name was changed once more to, Hearth Patio and Barbecue Association (HPBA) in 2001. Pacific HPBA, 2304 Huntington Dr., Suite 218, San Marino, CA 91108
(626) 237-1200 or (888) 332-2472
Fax: (626) 237-0721- info@hpbapacific.org, Website: http://hpbapacific.org/
Fireplace Safety Tips - Barbecue Safety Tips from the HPBA - see http://hpbapacific.org/pdfs/safetytips.pdf - [4] Baird, David J., C.B.O., "Factory-built Chimney Chase Fires: A case for More Detailed Inspection", Building Standards, March-April 1991, pp. 14-17.
|
- Stephen Werner
General Manager
Chimney King, op cit, personal communication 3/26/2013 w/attachments:
- CHIMNEY KING INSTALLATION INSTRUCTIONS FOR CHIMNEY CROWN, [PDF]
- Purdie, Roger K., "CHIMNEY FIRE SAFETY BULLETIN", Vista Fire Protection District, 2001, report of house fire related to the home's metal chimney. Contains advice for chimney * fire safety & sketches of approved and not-code-approved metal chimney tops, caps & crowns. [PDF]
- See also CHIMNEY SHROUD FIRE - technical article contribution by Mr. Werner
- [6] Residential Masonry Fireplace and Chimney Handbook, James E. Amrhein, S.E., MIA, Masonry Institute of America, 2d. Ed., 1995, ISBN 0-940116-29-4. The MIA is in Los Angeles, CA 213-388-0472. This manual reflects the 1994 Uniform Building Code, Energy Conservation Requirements of California, and the U.S. Department of Housing and Urban Development - HUD. The complete UBC is available from the International Conference of Building Officials (ICBO), Whittier CA 310-699-0541.
- [7] NFPA 211 - Standards for Chimneys & Fireplaces, NFPA 211: Standard for Chimneys, Fireplaces, Vents, and Solid Fuel-Burning Appliances, 2006 Edition (older editions and standards are found at the same bookstore)
- [8] NFPA 211 - Standards for Chimneys & Fireplaces, NFPA 211: Standard for Chimneys, Fireplaces, Vents, and Solid Fuel-Burning Appliances, 2006 Edition (older editions and standards are found at the same bookstore), NFPA #211-3.1 1988 -
Specific to chimneys, fireplaces, vents and solid fuel burning appliances.
- NFPA 211 - 3-1.10 - Relining guide for chimneys
- NFPA 211 - 3-2 - Construction of Masonry Chimneys
- NFPA 211 - 3-3 - Termination Height for chimneys
- NFPA 211 - 3-4 - Clearance from Combustible Material
- NFPA 54 - 7-1 - Venting of Equipment into chimneys
- [9] NFPA # 54-7.1 1992 - Specific to venting of equipment with fan-assisted combustion systems.
- [10] GAMA - Gas Appliance Manufacturers' Association has prepared venting tables for Category I draft hood equipped central furnaces as well as fan-assisted combustion system central furnaces.
- [11] National Fuel Gas Code, an American National Standard, 4th ed. 1988 (newer edition is available) Secretariats, American Gas Association (AGA), 1515 Wilson Blvd., Arlington VA22209, and National Fire Protection Association (NFPA), Batterymarch Park, Quincy MA 02269. ANSI Z223.1-1988 - NFPA 54-1988. WARNING: be sure to check clearances and other safety guidelines in the latest edition of these standards.
- [12] Fire Inspector Guidebook, A Correlation of Fire Safety Requirements Contained in the 1987 BOCA National Codes, (newer edition available), Building Officials and Code Administrators International, Inc. (BOCA), Country Club HIlls, IL 60478 312-799-2300 4th ed. Note: this document is reissued every four years. Be sure to obtain the latest edition.
- [13] Uniform Mechanical Code - UMC 1991, Sec 913 (a.) Masonry Chimneys, refers to Chapters 23, 29, and 37 of the Building Code.
- [14] New York 1984 Uniform Fire Prevention and Building Code, Article 10, Heating, Ventilating, and Air Conditioning Requirements
- New York 1979 Uniform Fire Prevention & Building Code, The "requirement" for 8" of solid masonry OR for use of a flue liner was listed in the One and Two Family Dwelling Code for New York, in 1979, in Chapter 9, Chimneys and Fireplaces, New York 1979 Building and Fire Prevention Code:
- [15] "Top Ten Chimney (and related) Problems Encountered by One Chimney Sweep," Hudson Valley ASHI education seminar, 3 January 2000, contributed by Bob Hansen, ASHI
- [16] Chimney Inspection Checklist, Carson Dunlop, Associates, Toronto, Ontario
- [17] "Rooftop View Turns to Darkness," Martine Costello, Josh Kovner, New Haven Register, 12 May 1992 p. 11: Catherine Murphy was sunning on a building roof when a chimney collapsed; she fell into and was trapped inside the chimney until rescued by emergency workers.
- [18] "Chimneys and Vents," Mark J. Reinmiller, P.E., ASHI Technical Journal, Vol. 1 No. 2 July 1991 p. 34-38.
- [19] "Chimney Inspection Procedures & Codes," Donald V. Cohen was to be published in the first volume of the 1994 ASHI Technical Journal by D. Friedman, then editor/publisher of that publication. The production of the ASHI Technical Journal and future editions was cancelled by ASHI President Patrick Porzio. Some of the content of Mr. Cohen's original submission has been included in this more complete chimney inspection article: CHIMNEY INSPECTION DIAGNOSIS REPAIR . Copies of earlier editions of the ASHI Technical Journal are available from ASHI, the American Society of Home Inspectors.
- [20] Natural Gas Weekly Update: http://tonto.eia.doe.gov/oog/info/ngw/ngupdate.asp Official Energy Statistics from the U.S. Government
- [21] US Energy Administration: Electrical Energy Costs http://www.eia.doe.gov/fuelelectric.html
- [24] Ceramic Roofware, Hans Van Lemmen, Shire Library, 2008, ISBN-13: 978-0747805694 - Brick chimneys, chimney-pots and roof and ridge tiles have been a feature of the roofs of a wide range of buildings since the late Middle Ages. In the first instance this ceramic roofware was functional - to make the roof weatherproof and to provide an outlet for smoke - but it could also be very decorative. The practical and ornamental aspects of ceramic roofware can still be seen throughout Britain, particularly on buildings of the Victorian and Edwardian periods. Not only do these often have ornate chimneys and roof tiles but they may also feature ornamental sculptures or highly decorative gable ends. This book charts the history of ceramic roofware from the Middle Ages to the present day, highlighting both practical and decorative applications, and giving information about manufacturers and on the styles and techniques of production and decoration. Hans van Lemmen is an established author on the history of tiles and has lectured on the subject in Britain and elsewhere. He is founder member and presently publications editor of the British Tiles and Architectural Ceramics Society.
- [25] Chimney Inspection Checklist, Carson Dunlop, Associates, Toronto, Ontario
- [26] Chimney & Stack Inspection Guidelines, American Society of Civil Engineers, 2003 - These guidelines address the inspection of chimneys and stacks. Each guideline assists owners in determining what level of inspection is appropriate to a particular chimney and provides common criteria so that all parties involved have a clear understanding of the scope of the inspection and the end product required. Each chimney or stack is a unique structure, subject to both aggressive operating and natural environments, and degradation over time. Such degradation may be managed via a prudent inspection program followed by maintenance work on any equipment or structure determined to be in need of attention. Sample inspection report specifications, sample field inspection data forms, and an example of a developed plan of a concrete chimney are included in the guidelines. This book provides a valuable guidance tool for chimney and stack inspections and also offers a set of references for these particular inspections.
- [27] Fireplaces, a Practical Design Guide, Jane Gitlin
- [28] Fireplaces, Friend or Foe, Robert D. Mayo
- [29] Principles of Home Inspection: Chimneys & Wood Heating, in (Principles of Home Inspection), Carson Dunlop, Associates, Toronto, Ontario
- [30] U.S. vs. Canadian Unlined Masonry Chimney Flue Requirements & Case Study
- [31] Brick Institute of America - Flashing Chimneys
Brick Institute of America - Proper Chimney Crowns
Brick Institute of America - Moisture Resistance of Brick - [32] American Gas Association - New Vent Sizing Tables
- [33] Chimney Safety Institute of America - Chimney Fires: Causes, Effects, Evaluation
- [34] National Chimney Sweep Guild - Yellow Pages of Suppliers
- [35] "Building Codes that Regulate Decorative Chimney Shrouds", provided by Stephen Werner [5], [copy on file as Chimney_Decorative_Shroud_Regs.pdf] cites:
- International Mechanical Code IMC (2000), M74-98 806.6, ratified 9.98, model building code for the United States,
806.6 Decorative Shrouds. Decorative shrouds shall not be installed at the termination of factory-built chimneys, except where such shrouds are listed and labeled for use with the specific factory-built chimney system and are installed in accordance with section 304.1. Reason: Decorative shrouds have been the cause of roof and chase fires - International Residential Code (IRC) (2000), R1002.2 ratified 9/99, 1000.2 Decorative Shrouds. Decorative shrouds shall not be installed at the termination of factory-built chimneys, except where such shrouds are listed and labeled for use with the specific factory-built chimney system and are installed in accordance with the manufacturers installation instructions. Reason: Decorative shrouds often allow for the creation of temperatures in excess of those permitted in UL 103 and UL 127. Decorative shrouds have been the cause of chase top fires ...
- International Fire Code (IFC) (2000), IFC 603.6.3, 603.6.3 Decorative Shrouds. Decorative shrouds installed at the termination of factory-built chimneys shall be removed, except where such shrouds are listed and labeled for use with the specific factory-built chimney system and are installed in accordance with the manufacturers installation instructions. Reason: Decorative shrouds have been the cause of dozens of chase fires. As a non-listed part to a listed assembly, their use should not have been allowed in the first place.
- International Mechanical Code IMC (2000), M74-98 806.6, ratified 9.98, model building code for the United States,
- [36] International Residential Code IRC R100.11 - Fireplace Clearance:
International Residential Code was recently amended:-
R1001.11 Fireplace clearance. Combustible material shall have a clearance of not less than 2 inches (51 mm) from the front faces and sides of masonry fireplaces and not less than 4 inches (102 mm) from the back faces of masonry fireplaces. The air space shall not be filled, except to provide fire blocking in accordance with Section R1003.12.
Exceptions:1. Masonry fireplaces listed and labeled for use in contact with combustibles in accordance with UL 127, and installed in accordance with the manufacturer's installation instructions, are permitted to have combustible material in contact with their exterior surfaces.
2. Combustible materials, including framing, wood siding, flooring and trim, shall be permitted to abut the sides and hearth extensions, but not the backs, of masonry fireplaces, in accordance with FIGURE R1003.12, provided such combustible materials are a minimum of 12 inches (306 mm) from the inside surface of the nearest firebox lining.
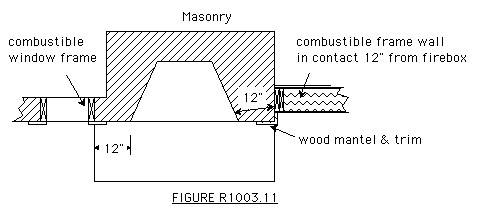
3. Exposed combustible mantels or trim may be placed directly on the masonry fireplace front surrounding the fireplace opening provided such combustible materials shall not be placed within 6 inches (153 mm) of a fireplace opening. Combustible material within 12 inches (305 mm) of the fireplace opening shall not project more than 1/8 inch (3.2 mm) for each 1-inch (25 mm) distance from such opening.
- In addition to citations & references found in this article, see the research citations given at the end of the related articles found at our suggested
CONTINUE READING or RECOMMENDED ARTICLES.
- Carson, Dunlop & Associates Ltd., 120 Carlton Street Suite 407, Toronto ON M5A 4K2. Tel: (416) 964-9415 1-800-268-7070 Email: info@carsondunlop.com. Alan Carson is a past president of ASHI, the American Society of Home Inspectors.
Thanks to Alan Carson and Bob Dunlop, for permission for InspectAPedia to use text excerpts from The HOME REFERENCE BOOK - the Encyclopedia of Homes and to use illustrations from The ILLUSTRATED HOME .
Carson Dunlop Associates provides extensive home inspection education and report writing material. In gratitude we provide links to tsome Carson Dunlop Associates products and services.



