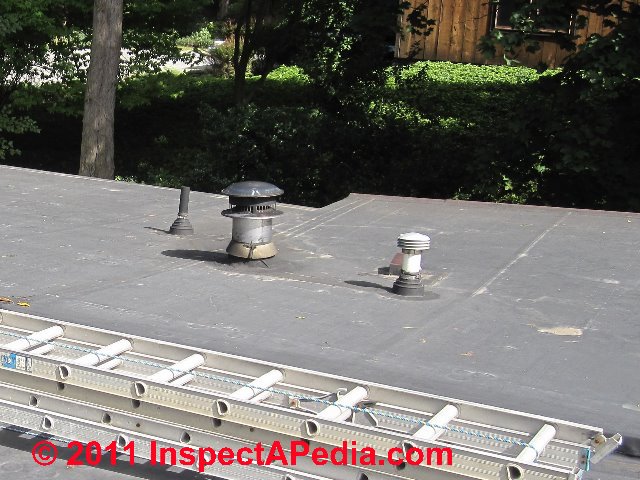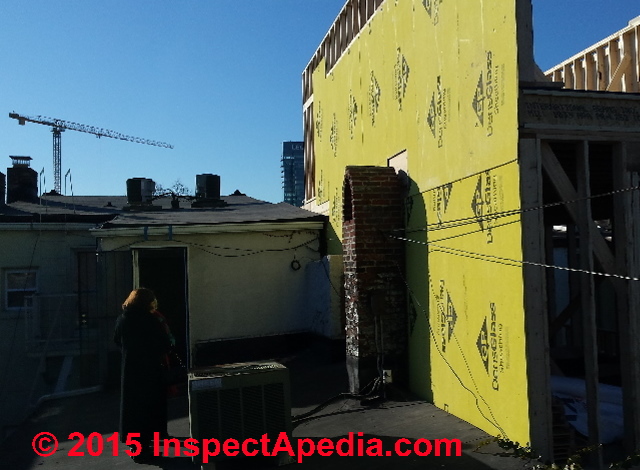
 Chimney Top Extensions
Chimney Top ExtensionsWhen, why & how to extend the height of a chimney:
This article describes methods of extending the height of a chimney above a rooftop to improve chimney draft and performance and also to improve fire safety.
Our page top photo shows a too-short metal chimney serving an oil fired heating boiler.
This website provides detailed suggestions describing how to perform a thorough visual inspection of chimneys for safety and other defects. Chimney inspection methods and chimney repair methods are also discussed.
InspectAPedia tolerates no conflicts of interest. We have no relationship with advertisers, products, or services discussed at this website.
- Daniel Friedman, Publisher/Editor/Author - See WHO ARE WE?
A chimney that is too short is unsafe, risking a building fire from sparks or heat, and it often is also a source of poor venting, resulting in bad draft, heating equipment malfunction and even unreliable or unsafe building heating.
Often the repair for a too-short chimney or flue, whether masonry or metal, is simply to extend the chimney to the proper height above the building rooftop.
But chimney height extensions must be properly designed, connected, or installed, or the result can be leaks into the structure or an ineffective chimney height extension that doesn't work or worse, is unsafe.
Here we illustrate improper and unsafe chimney height extensions.
A chimney extension may be added, often combined with a rain cap that makes sure the chimney faces away from the direction of incoming wind, in order to improve chimney performance.
Sketch above courtesy of Carson Dunlop.
Shown below is an odd case of a chimney rain cap On a metal flue sent through a single-brick wythe old unlined chimney which has no crown at its top.
This is not a properly installed chimney extension nor a reliable chimney relining job.
Water continues to run down this flue in wet weather, and we're not going to have a very confident opinion about the safety of that old metal flue either as it's not stainless steel and is likely to be rust-damaged.
Also, unless we can see into this chimney, we don't know if the rusty, questionable metal flue extends fully down through the building.
Watch out.
Sometimes the metal "flue liner" you see projecting up out of a masonry chimney is a little shortcut: a metal flue extender may have been installed just at the chimney top.
Is this a safe "chimney extension or chimney relining job"?
When a masonry flue has been damaged and is unsafe, a chimney sweep or repair company may propose chimney re-lining to improve the chimney's safety and performance.
Actually from outside we're not sure what we're going to find at this property. Is this an attempt to "re-line" a bad chimney flue or was it an attempt to vent some other heating appliance up and out through an existing chimney?
Is the chimney in use by two different heating systems or just one?
A professional chimney re-lining operation would have not left a chimney like the one shown here using easily rusted steel, no protection from weather or animals at the top, flimsy mounting of the metal flue, possibly an under-sized flue, possibly an unsafe sharing of a chimney between two different heating systems or sources.
The owner or inspector should be very nervous about this installation and should investigate it further.
 An InspectApedia reader described the brick chimney against that yellow wall in the photo shown here:
An InspectApedia reader described the brick chimney against that yellow wall in the photo shown here:
My mother's neighbor built a building that is one story taller than hers with no separation between the buildings - the taller building is dwarfing her chimney (which vent the heating system and hot water tank) - is there anything she can do to prevent the lack of air flow?
I have an attached a picture.
Despite a number of initial responses substantiating the problem, the city has decided to ignore the potential dangers and my mother is very concerned for the people who live in the apartments as well future sanctions by the city if at some point they decided that her chimney doesn’t meet code.
If you could advise us as to how to remedy the situation – specifically is there some way or system that can be implemented to make sure that the air flow and venting is adequate? Thanks so much for your assistance. - N N-F., 06/05/2015
The building is located in Baltimore, MD in the Fells Point area – we have also been told that we should increase the height of the chimney, however, the concern is whether or not the building can structurally support it – so additional information on how to add the support and whether or not we would be able to find someone to clean it given its height would be helpful too.
I suspect that the best if not only option is going to be to extend the height of the low chimneys to about two feet or 60 cm above the upper roof line. That will probably also require adding support for the taller chimney. Can you tell me where this building is located - country, province, city? There may be help from your local building officials as well - depending on where you live.
The red arrow marks the chimney under discussion. Not only is one side of this chimmey's exit vent opening apparently-blocked by the new building, one wonders how the builders are going to meet fire safety requirements when the chimney's vent openings are practically touching their structure.
To me this smells like the absence of building code compliance inspections for the new structure as well.
I see what looks like another chimney (orange oval) and as you noted, rootop AC units on the building at left of the new one. That second chimnney on the far left in the photo might also be affected by the new structure, though less directly, as the new building may affect wind direction.
Reader commented further:
The chimney in question is the old and tall one on roof of 2 stories building located at the property line to the south side of the yellow new 4 stories construction. The chimney's opening is north – South side direction and the north side now is completely blocked.The arrows are pointing to the A/C units one the roof of 3 stories building need your export opinion on the following
1 - This chimneys is about 8 ft.. high have to be extended at list 24ft, from the roof 2 story building
a - Can its base stand this height.
b - Is there a limitation for the high and
c - what is the effect of this height on the force of ventilation and discharging of CO
2 - if nothing by be done and let it be the way it is now.
a - Is there going to be health hazards by carbon-monoxide back up to the building
b - Does it pass inspection for sale
3 -Some suggested to change the direction of the chimney,s opening to East - west with out any extension? is that true
4 -What is the IB. code in this situation?responsibility of the new building to the old one ?
1. Chimney footing adequacy:
If the masonry chimney was properly constructed on an adequate footing then the footing may have been designed to support the added weight of a height extension but you must understand that one cannot possibly know that by a simple e-text. If necessary we'd excavate a small spot at a corner of the chimney footing to detrermine its depth and thickness.
But there are certainly other options including extending the chimney height using a more light-weight metal chimney. The type depends on the application - what fuel is being vented.
See METAL CHIMNEYS & FLUES - home and as the height will be considerable also see BRACING for METAL CHIMNEYS.
If a chimney is properly constructed the height generally improves draft rather than harming it, though in cold weather it may take longer to establish the chimney draft.
These are design questions that need your on-site chimney expert installer who will examine the heating appliance fuel, total input BTUH, and the site for fire clearances, safety, and effects on chimney draft caused by neighbouring buildings.
2. If a chimney has inadequate draft it is unsafe.
Depending on the fuel being burned the hazard of fatal carbon monoxide backdrafting could be significant. Ultimately it would be more effective to use help from an onsite expert who might also actually measure the chimney draft, extrapolate to varying weather conditions, and thus have a more fact-based opinion on the draft performance of the chimney.
3. Changing the facing directions of side opening vents at a chimney top
may impact its performance depending on the prevailing wind direction, but I suspect that if draft is inadequate or wind direction change due to the new structre impacts chimney draft, then just that change may be inadequate and unsafe.
4. Final chimney construction code approval
authority rests with your local building department. But we do summarize common building code specifications for chimney height in these articles that may help you out a bit:
The legal question of the obligations of the neighbouring building owner
whose construction affects the safety or costs of operating heating systems in your building is a legal question, one to bring to a local attorney who knows local real estate law.
My lay opinion is that as long as the neighbour's building is code compliant new costs that affect your mom's building are likely to be hers to bear, though your attorney may feel she can negotiate in your mom's behalf.
...
...
...
Continue reading at BRACING for METAL CHIMNEYS or select a topic from the closely-related articles below, or see the complete ARTICLE INDEX.
Or see these
CHIMNEY HEIGHT EXTENSIONS at InspectApedia.com - online encyclopedia of building & environmental inspection, testing, diagnosis, repair, & problem prevention advice.
Or see this
Or use the SEARCH BOX found below to Ask a Question or Search InspectApedia
Try the search box just below, or if you prefer, post a question or comment in the Comments box below and we will respond promptly.
Search the InspectApedia website
Note: appearance of your Comment below may be delayed: if your comment contains an image, photograph, web link, or text that looks to the software as if it might be a web link, your posting will appear after it has been approved by a moderator. Apologies for the delay.
Only one image can be added per comment but you can post as many comments, and therefore images, as you like.
You will not receive a notification when a response to your question has been posted.
Please bookmark this page to make it easy for you to check back for our response.
IF above you see "Comment Form is loading comments..." then COMMENT BOX - countable.ca / bawkbox.com IS NOT WORKING.
In any case you are welcome to send an email directly to us at InspectApedia.com at editor@inspectApedia.com
We'll reply to you directly. Please help us help you by noting, in your email, the URL of the InspectApedia page where you wanted to comment.
In addition to any citations in the article above, a full list is available on request.