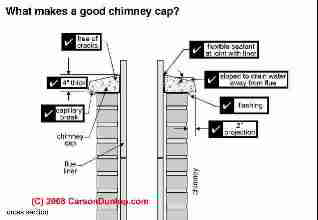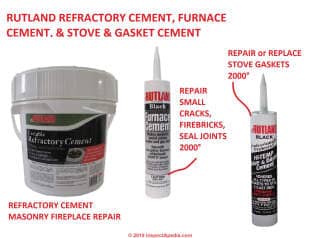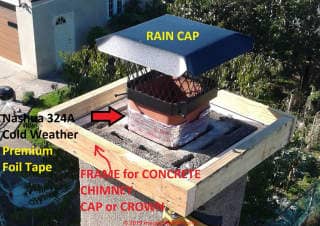 Chimney Weather Cap or Chimney Crown Construction
Chimney Weather Cap or Chimney Crown Construction
Details for building a masonry chimney cap
- POST a QUESTION or COMMENT about types of chimney rain caps & chimney caps / chimney crowns & their inspection, installation, troubleshooting & repair or replacement.
Chimney weather cap or chimney crown construction suggestions.
This article describes the construction of the concrete crown or weather cap found at the top of masonry chimneys and flues.
This article series illustrates common chimney cap & crown types, choices, & defects, and we cite pertinent chimney top cap / crown building codes & standards for fire and other safety concerns.
InspectAPedia tolerates no conflicts of interest. We have no relationship with advertisers, products, or services discussed at this website.
- Daniel Friedman, Publisher/Editor/Author - See WHO ARE WE?
Chimney Weather Cap - Chimney Crown Construction Details
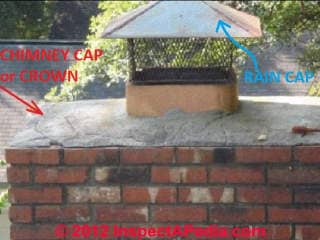 In our photo the red arrow points to the concrete chimney weather cap or chimney crown. This chimney crown was not properly constructed: too thin, wrong mix (mortar mix that deteriorated), no expansion gap or control joint at the clay flue tile, no drip overhang.
In our photo the red arrow points to the concrete chimney weather cap or chimney crown. This chimney crown was not properly constructed: too thin, wrong mix (mortar mix that deteriorated), no expansion gap or control joint at the clay flue tile, no drip overhang.
Watch out: the risks of a poorly-constructed weather cap on a masonry chimney are more than cosmetic damage: rain or frost damage to the chimney and flue tiles can make the chimney unsafe, risking a building fire or even fatal carbon monoxide poisoning.
[Click to enlarge any image]
On a masonry chimney the chimney cap is a pre-cast concrete or poured in place concrete seal around the clay flue tile (on a modern masonry chimney).
In our photo the chimney cap, also called a mortar cap, is the gray concrete visible around the projecting flue tiles at the top of the chimney.
The Masonry Institute of America, model codes, and other chimney experts call this chimney top surface seal around the flues the chimney cap or weather cap or chimney crown.
We're following their terminology, though actually I prefer to call this concrete top seal area the "chimney crown" in an effort to avoid confusion between the chimney cap (red arrow) and the chimney rain cap (blue arrow).
7 Masonry Chimney Weather Cap Construction Recommendations
Carson Dunlop Associate' sketch shows some of the details of good chimney weather cap (crown) construction. The object of these details is to avoid water and frost damage to the flue or to the chimney itself.
Carson Dunlop Associates is a Toronto home inspection, education, & report writing company.
- 4-inches or more of concrete at abutment to the clay flue tile liner.
Masons use rock wool insulation or equivalent, topped with loose stone or brick chip infill, stuffed down between the chimney top and the clay flue tile liner combined with backer rod or foam wrap both to keep the concrete from falling down into the air space between flue tiles and masonry chimney (that'll cause future chimney flue breakage) and to provide the necessary expansion gap.
You'll see those details in our page top photo and again in a larger image below on this page.
Watch out: be sure to use a suitable flexible backer rod or foam wrap or use adjustable steel forms to prevent direct contact between the concrete crown or weather cap and the surface of the clay flue tile liner. Else changing temperatures may crack both the concrete and the flue tile.
Watch out: for pouring the chimney weather cap or crown, use construction-grade concrete mix, not mortar mix.
The latter is too soft and will not weather well at the chimney top. Some masons include a reinforcing expanded wire lath mesh mid-level inside the crown for added strength. - Weather cap slopes away from flue tile liner to its outer edge
- Weather cap extends past chimney face by 2" or more to provide a drip protection
- Flashing under weather cap and up the flue tile sides, including an outer bent-over drip edge to prevent capillary roll-back of water under the cap and into the masonry chimney
- Expansion gap: 1/4" to 3/8" gap between flue tile outer surface and face of concrete weather cap (expansion joint) to be sealed by a foam backer rod or foam wrap of appropriate width -1/4" to 3/8" (9.5mm)
Watch out: do not use a fiberglass or other wrap around a flue tile line where it might be exposed to weather at its upper edge.
Doing so will invite water and in cold climates frost damage to the chimney. - Flexible exterior-rated sealant at open joint between concrete weather cap and flue tile liner.
Where the foam wrap or backer rod control joint material is used between the concrete crown and the flue tile its upper edge should be weatherproof or should be sealed. I use a high-temperature high grade silicone sealant or "caulk". - Rain cap (not shown in sketch) to protect the flue from water damage & protect from down-drafts
See those details at CHIMNEY RAIN CAP / RAIN COVER INSPECTION
Question: what do I use to seal the chimney crown around the flue liner?
Bruce said:
What material that I can buy from my local Home Depot, can be used for the expansion joint around the chimney flue?
Thank you - 2019/04/26
This Q&A were posted originally
at CHIMNEY CAP & CROWN DEFINITIONS
Reply:
I'm unclear what we're fixing, Bruce - are you asking about a sealant or about actual chimney material?
For just sealing a metal flue into a thimble or sealing between insulated flue sections one might use refractory cement - at masonry - or a product like Rutland HI Temp Stove Gasket Cement, between metal insulated flue sections.
Reader follow-up: how to seal the expansion gap around the flue tile
Bruce said:
Hello, sorry that I was unclear. I will try again.
I need to create an expansion gap between a chimney crown and chimney flue.
I need to wrap something around the flue to create the expansion gap, but do not know the best or recommended material to use. I assume that I can then use a silicone product to seal the top of the expansion gap.
Thank you
Moderator Reply: foam backer rod or foam wrap to create expansion joint between clay flue tile and concrete chimney weather cap or crown
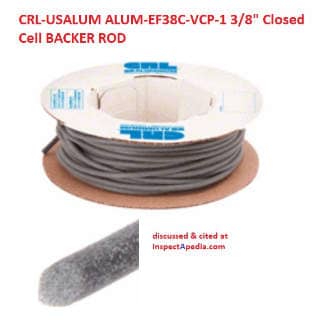 Ok so you want an expansion joint or gap whose top is sealed using a high temperature flexible sealant - at that height heat-resistant silicone caulk ought to be fine.
Ok so you want an expansion joint or gap whose top is sealed using a high temperature flexible sealant - at that height heat-resistant silicone caulk ought to be fine.
If your gap is wider than the sealant can bridge then something's off in the construction but you can perhaps fabricate or have a metal worker fabricate a collar that's sealed to the flue and to the crown.
Typically the mason either uses a 3/8" foam backer rod or she wraps a thin 1/4" - 3/8" flexible foam wrap around the flue tile liner before pouring the concrete. This is a waterproof, flexible material (not rated for high temperature) that gives a reasonable expansion gap whose gap doesn't exceed the bridging capacity of high quality exterior-use silicone sealant (caulk) or equivalent.
If you use a foam wrap instead of a backer rod between the concrete crown top and the flue tile, you'll want the foam to extend above the intended top of the concrete crown during the pour.
Once the crown has set and cured sufficiently hard and dry that the silicone sealant will bond properly, trim off the exposed foam and then apply the sealant around the flue tile.
Shown here, CRL-USALUM ALUM-EF38C-VCP-1, 3/8" Closed Cell Backer Rod produced by C.R. Laurence Co., Inc., Tel: 1-800-421-6144 Website: http://www.crlaurence.com and sold at hardware stores & building suppliers. This product is sold in thicknesses from 1/4" to 2" diameter.
Product description:
CRL Closed Cell Backer Rod will not absorb water or wick water to joint walls, which could cause adhesive failure. It is compatible with cold-applied sealants, and its round shape promotes the preferred "hourglass" shape for joint sealants. It withstands hot and cold temperature extremes from -45° to 160°F (-43° to 71°C).
Reader follow-up: using sill gasket foam or foil-faced tape around the flue tile to create an expansion joint
What about the material that is used to wrap around the flue? See the attached photo. This is not my photo, but just an example. In the photo it looks like some type of insulation. I found some sill gasket foam, but not sure if that can be used.
Moderator Reply: details of sealing the chimney crown or weather cap to the clay flue tile
Bruce
Your photo shows Nashua 324A Cold Weather Premium Foil Tape, or foil faced insulation wrap in the same product line. In your photo this tape was probably being used in the hope that there will not be frost cracking caused by moisture between the concrete chimney crown and the top most chimney flue liner, by providing an "expansion joint" filler between the concrete weather cap and the clay flue tile.. According to Nashua's cited here, that is not an intended use.
"Nashua - 324A cold weather foil tape features a high performance acrylic adhesive and a bleached Kraft liner that resists mold and mildew growth. Ideal for permanent flexible seals. Meets UL 181 A-P standards for use as a closure material on fiberglass duct systems and UL 181 B-FX standards for use on flexible air ducts and closures Can be installed at temperatures as low as -10ºF"
Nashua 324A is intended for use as a joint sealing tape on metal HVAC system ducts and can be used on dryer ducts - it is not intended for exterior use.
In addition the product has a total thickness of 4.8 mils of which 2.1 mils is the foil facing. That means that the compressible thickness is a total of 2.8 mils.
That is a compression thickness of 0.0028 inches in an application where we normally use an expansion joint of 0.25 to 0.375 inches (1/4" to 3/8"). That is a compression thickness of only about 1/100th of what is required at a chimney top weather cap.
Watch out: Therefore in my OPINION your photo shows an incorrect use of that product. And it violates typical chimney codes:
R1003.9.1 Chimney Caps:
Masonry chimney shall have a concrete, metal or stone cap, a drip edge and a caulked bond break around any flue liners in accordance with ASTM C1283. The concrete, metal or stone cap shall be sloped to shed water.
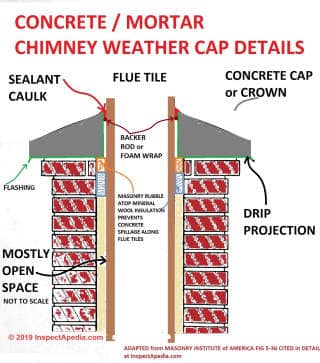 I'd have preferred a foam wrap or a foam backer rod as discussed below. The latter may be a bit trickier to use when pouring concrete around the flue tile.
I'd have preferred a foam wrap or a foam backer rod as discussed below. The latter may be a bit trickier to use when pouring concrete around the flue tile.
You can read the intended applications of this foil-faced tape at
- Nashua 324A Cold Weather Premium Foil Tape TECHNICAL DATA SHEET [PDF](2012) Nashua® Tape Products, Berry Plastics Corporation, 25 Forge Pkwy, Franklin MA 02038, Tel: 1-800-343-7875, Website: www.berryplastics.com and in Europe: Nijverheidsstraat 10 2260 Oevel (Westerlo) Belgium 32-014-722500 Fax 32-014-722570
If you fake a look at the concrete chimney crown photos on this page you'll see that most of the Masons simply pour the concrete right against the clay chimney tile.
Really? Well yeah, but that, too, is not the best practice when constructing a chimney weather cap.
Often, over time you see a fine crack there and then in some climates that can lead to frost damage that could easily be avoided by use of a high-grade sealant in that location once the concrete has cured.
Chimney construction experts such as MIA, the Masonry Institute of America, recommend a simple bead of sealant at the chimney cap/crown, sealing any gap between the concrete crown and the clay flue tile liner.
In proper design it is the slope of the chimney cap away from the flue tile liner and other construction details that avoid water and frost damage to the masonry chimney top.
In the MIA reference I cite below you'll also find these additional chimney weather cap details. If you compare the chimney weather cap construction details we cite at the start of this article you'll see that this older specification is a bit incomplete by contemporary best-practices.
Section 5.17: chimney weather cap construction specifications
- the chimney weather cap sheds water from the liner and casing at the top of the chimney
- the chimney weather cap shall extend to the face of the masonry or beyond [beyond is preferable to drip runoff past the masonry chimney surface] so as to prevent moisture penetration from the top of the masonry wall and shed water away from the flue
- The flue liner should project about 2-4" (51-102mm) above the highest point of the chimney weather cap ["crown"]
Chimney Weather Cap Construction References
- Amrhein, S.E., James E., Masonry Fireplace and Chimney Handbook, 2nd ed., ISBN 0-940116-29-4, (1995), Masonry Institute of America, 2550 Beverly Boulevard,Los Angeles CA 90057, Tel: 213-388-0472
- Amrhein, James E., ed. Masonry design manual. Masonry Industry Advancement Committee, 1972.bf
- ASTM C1283 15 Standard Practice for Installing Clay Flue Lining, available for purchase at ASTM https://www.astm.org/Standards/C1283.htm
Abstract:
This practice covers the minimum requirements for installing clay flue lining for residential concrete or masonry chimneys.
Footings shall be constructed of concrete or solid masonry and the foundation shall be placed with respect to adjacent structures to minimize the possibility of damage.
Both the concrete footings and foundations shall conform to local building codes.
Flue liners shall be installed using refractory mortar in such a manner as to minimize ledges or steps within the flue passageway and shall be surrounded by masonry on all sides with a separation not exceeding the flue liner wall thickness.
Materials used for chimney construction shall comprise of the following: flue linings, refractory mortar, concrete block, brick, mortar, firebrick, and natural stone.
Chimney connection shall be made by either a metal or clay thimble while the chimney caps shall be made of precast or cast-in-place concrete, metal, or stone caps.
Combustible materials shall be permitted to abut the masonry chimney sidewalls; wherein, the minimum air space clearance between the interior or exterior masonry chimneys and the combustible materials shall be met. - CHIMNEY CODES - downloadable PDFs, excerpts are just below
- 2018 International REsidential Code for One and Two Family Dwellings, Chapter 10, CHIMNEYS and FIREPLACES (2017)
Excerpt:
R1003.9.1 Chimney Caps:
Masonry chimney shall have a concrete, metal or stone cap, a drip edge and a caulked bond break around any flue liners in accordance with ASTM C1283. The concrete, metal or stone cap shall be sloped to shed water. - 2015 CHAPTER 5, CHIMNEYS AND VENTS, SECTION 501 (IFGC), [PDF] (2015) Seattle building code, Retrieved 2017/07/22, original source: http://www.seattle.gov/dpd/cs/groups/pan/@pan/documents/web_informational/p2622099.pdf
- 2015 IRC Chapter 10, CHIMNEYS AND FIREPLACES, [PDF] as adopted by Seattle, Seattle Residential Code, retrieved 2019/04/27, original source: http://www.seattle.gov/documents/Departments/SDCI/Codes/SeattleResidentialCode/2015SRCChapter10.pdf
- 2003 IRC Chapter 10, CHIMNEYS AND FIREPLACES, [PDF] Sections R1001 Masonry FIreplaces, R1002 Masonry Heaters, R1003 Masonry Chimneys, R1004 Factory-Built Fireplaces, R1005 Factory-Built Chimneys, [PDF] (2003)
- IAPMO 2018 Uniform Mechanical Code IAPMO/ANSI UMC 1- 2018, International Association of Plubing and Mechanical Officials, 4755 E. Philadelphia St., Ontario CA 91761 Tel: 909-472-4100 Online as an E-pub: http://epubs.iapmo.org/2018/UMC/mobile/
- 2005 IRELAND BUILDING REGULATIONS, Technical Guidance Document J HEAT PRODUCING APPLIANCES [PDF] (2005)
- 2010 UK BUILDING REGULATIONS, COMBUSTION APPLIANCES AND FUEL STORAGE SYSTEMS J, [PDF] (2010)
- Kreh, R. T., and R. T. Kreh. Building with Masonry: Brick, Block & Concrete. Taunton Press, 1998.
- Also review CHIMNEY "CAP" CROWN / TOP SEAL INSPECTION
...
Continue reading at CHIMNEY "CAP" CROWN / TOP SEAL INSPECTION or select a topic from the closely-related articles below, or see the complete ARTICLE INDEX.
Or see these
Chimney Top Cap, Crown, Rain Cap Articles
- CHIMNEY INSPECTION DIAGNOSIS REPAIR - home
- CHIMNEY CAP / CROWN CONSTRUCTION
- CHIMNEY CAP & CROWN DEFINITIONS
- CHIMNEY "CAP" CROWN / TOP SEAL INSPECTION
- CHIMNEY INSPECTION from GROUND
- CHIMNEY INSPECTION at ROOFTOP
- CHIMNEY RAIN CAP / RAIN COVER INSPECTION
- CHIMNEY RAIN CAP / RAIN COVER DIY
- CHIMNEY RAIN CAP VENT OPENING SIZE
- CHIMNEY POTS & DECORATIVE TOPS
- CHIMNEY SHROUDS
- CHIMNEY STAINS & LEAKS
- CHIMNEY TOP MASONRY DAMAGE
- FLUE SEPARATION REQUIREMENTS
Suggested citation for this web page
CHIMNEY CAP / CROWN CONSTRUCTION at InspectApedia.com - online encyclopedia of building & environmental inspection, testing, diagnosis, repair, & problem prevention advice.
Or see this
INDEX to RELATED ARTICLES: ARTICLE INDEX to CHIMNEYS & FLUES
Or use the SEARCH BOX found below to Ask a Question or Search InspectApedia
Ask a Question or Search InspectApedia
Questions & answers or comments about types of chimney rain caps & chimney caps / chimney crowns & their inspection, installation, troubleshooting & repair or replacement.
Try the search box just below, or if you prefer, post a question or comment in the Comments box below and we will respond promptly.
Search the InspectApedia website
Note: appearance of your Comment below may be delayed: if your comment contains an image, photograph, web link, or text that looks to the software as if it might be a web link, your posting will appear after it has been approved by a moderator. Apologies for the delay.
Only one image can be added per comment but you can post as many comments, and therefore images, as you like.
You will not receive a notification when a response to your question has been posted.
Please bookmark this page to make it easy for you to check back for our response.
IF above you see "Comment Form is loading comments..." then COMMENT BOX - countable.ca / bawkbox.com IS NOT WORKING.
In any case you are welcome to send an email directly to us at InspectApedia.com at editor@inspectApedia.com
We'll reply to you directly. Please help us help you by noting, in your email, the URL of the InspectApedia page where you wanted to comment.
Citations & References
In addition to any citations in the article above, a full list is available on request.
- Bancroft, Robert M., and Francis J. Bancroft. Tall Chimney Construction: A Practical Treatise on the Construction of Tall Chimney Shafts... Constructed in Brick, Stone, Iron and Concrete. J. Calvert, 1885.
- Chimneys - Accessories - Part 7: Rain caps - DIN EN 16475-7:2016
- Farshadmanesh, Pegah, Mehdi Modares, and Jamshid Mohammadi. "Impact of Chimney-top Appurtenances on Flue Gas Flow." (2014).
- Helwig, Lawrence L., and Mary Ann Sward. Wood Stove and Fireplace Safety and Maintenance. Cooperative Extension Service, South Dakota State University, 1979.
- ICC/IRC Chimneys and Fireplaces, Section R1001 Masonry Chimneys, [PDF] - 2003 IRC, original source http://www2.iccsafe.org/states/seattle/seattle_residential/PDFs_residential/Chapter%2010.pdf
- Oregon Building Code, Chapter 10, Chimneys and Fireplaces, Section R1001 Masonry Fireplaces [PDF]
- Stone, Richard L. "Fireplace operation depends upon good chimney design." [PDF] ASHRAE Journal 63 (1969). Retrieved 2016/09/20, original source: http://www.whysanity.net/richardstone/OPERATION.pdf
Note: includes engineering calculations of draft & chimney details. - [6] Residential Masonry Fireplace and Chimney Handbook, James E. Amrhein, S.E., MIA, Masonry Institute of America, 2d. Ed., 1995, ISBN 0-940116-29-4. The MIA is in Los Angeles, CA 213-388-0472. This manual reflects the 1994 Uniform Building Code, Energy Conservation Requirements of California, and the U.S. Department of Housing and Urban Development - HUD. The complete UBC is available from the International Conference of Building Officials (ICBO), Whittier CA 310-699-0541.
- [7] NFPA 211 - Standards for Chimneys & Fireplaces, NFPA 211: Standard for Chimneys, Fireplaces, Vents, and Solid Fuel-Burning Appliances, 2006 Edition (older editions and standards are found at the same bookstore)
- NFPA 211 - 3-1.10 - Relining guide for chimneys
- NFPA 211 - 3-2 - Construction of Masonry Chimneys
- NFPA 211 - 3-3 - Termination Height for chimneys
- NFPA 211 - 3-4 - Clearance from Combustible Material
- NFPA 54 - 7-1 - Venting of Equipment into chimneys
- [12] Fire Inspector Guidebook, A Correlation of Fire Safety Requirements Contained in the 1987 BOCA National Codes, (newer edition available), Building Officials and Code Administrators International, Inc. (BOCA), Country Club HIlls, IL 60478 312-799-2300 4th ed. Note: this document is reissued every four years. Be sure to obtain the latest edition.
- [13] Uniform Mechanical Code - UMC 1991, Sec 913 (a.) Masonry Chimneys, refers to Chapters 23, 29, and 37 of the Building Code.
- [14] New York 1984 Uniform Fire Prevention and Building Code, Article 10, Heating, Ventilating, and Air Conditioning Requirements
- New York 1979 Uniform Fire Prevention & Building Code, The "requirement" for 8" of solid masonry OR for use of a flue liner was listed in the One and Two Family Dwelling Code for New York, in 1979, in Chapter 9, Chimneys and Fireplaces, New York 1979 Building and Fire Prevention Code:
- [18] "Chimneys and Vents," Mark J. Reinmiller, P.E., ASHI Technical Journal, Vol. 1 No. 2 July 1991 p. 34-38.
- [27] Fireplaces, a Practical Design Guide, Jane Gitlin
- [28] Fireplaces, Friend or Foe, Robert D. Mayo
- [29] Principles of Home Inspection: Chimneys & Wood Heating, in (Principles of Home Inspection), Carson Dunlop, Associates, Toronto, Ontario
- [30] U.S. vs. Canadian Unlined Masonry Chimney Flue Requirements & Case Study
- [31] Brick Institute of America - Flashing Chimneys
Brick Institute of America - Proper Chimney Crowns
Brick Institute of America - Moisture Resistance of Brick - [32] American Gas Association - New Vent Sizing Tables
- [33] Chimney Safety Institute of America - Chimney Fires: Causes, Effects, Evaluation
- [34] National Chimney Sweep Guild - Yellow Pages of Suppliers
- [35] "Building Codes that Regulate Decorative Chimney Shrouds", provided by Stephen Werner [5], [copy on file as Chimney_Decorative_Shroud_Regs.pdf] cites:
- International Mechanical Code IMC (2000), M74-98 806.6, ratified 9.98, model building code for the United States,
806.6 Decorative Shrouds. Decorative shrouds shall not be installed at the termination of factory-built chimneys, except where such shrouds are listed and labeled for use with the specific factory-built chimney system and are installed in accordance with section 304.1. Reason: Decorative shrouds have been the cause of roof and chase fires - International Residential Code (IRC) (2000), R1002.2 ratified 9/99, 1000.2 Decorative Shrouds. Decorative shrouds shall not be installed at the termination of factory-built chimneys, except where such shrouds are listed and labeled for use with the specific factory-built chimney system and are installed in accordance with the manufacturers installation instructions. Reason: Decorative shrouds often allow for the creation of temperatures in excess of those permitted in UL 103 and UL 127. Decorative shrouds have been the cause of chase top fires ...
- International Fire Code (IFC) (2000), IFC 603.6.3, 603.6.3 Decorative Shrouds. Decorative shrouds installed at the termination of factory-built chimneys shall be removed, except where such shrouds are listed and labeled for use with the specific factory-built chimney system and are installed in accordance with the manufacturers installation instructions. Reason: Decorative shrouds have been the cause of dozens of chase fires. As a non-listed part to a listed assembly, their use should not have been allowed in the first place.
- International Mechanical Code IMC (2000), M74-98 806.6, ratified 9.98, model building code for the United States,
- Our recommended books about building & mechanical systems design, inspection, problem diagnosis, and repair, and about indoor environment and IAQ testing, diagnosis, and cleanup are at the InspectAPedia Bookstore. Also see our Book Reviews - InspectAPedia.
- In addition to citations & references found in this article, see the research citations given at the end of the related articles found at our suggested
CONTINUE READING or RECOMMENDED ARTICLES.
- Carson, Dunlop & Associates Ltd., 120 Carlton Street Suite 407, Toronto ON M5A 4K2. Tel: (416) 964-9415 1-800-268-7070 Email: info@carsondunlop.com. Alan Carson is a past president of ASHI, the American Society of Home Inspectors.
Thanks to Alan Carson and Bob Dunlop, for permission for InspectAPedia to use text excerpts from The HOME REFERENCE BOOK - the Encyclopedia of Homes and to use illustrations from The ILLUSTRATED HOME .
Carson Dunlop Associates provides extensive home inspection education and report writing material. In gratitude we provide links to tsome Carson Dunlop Associates products and services.


