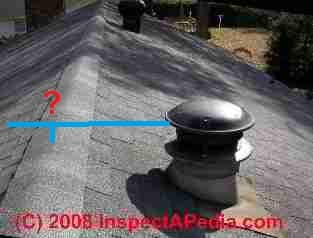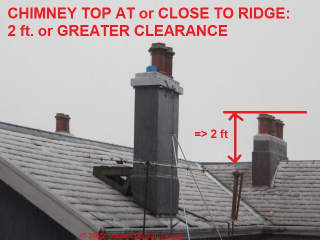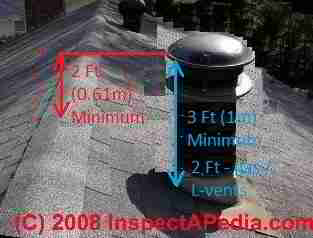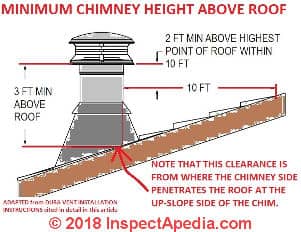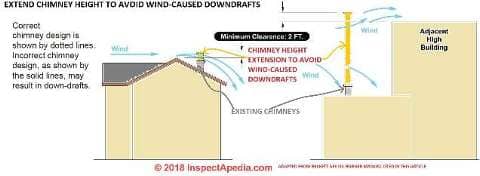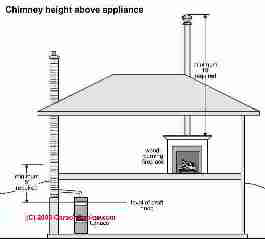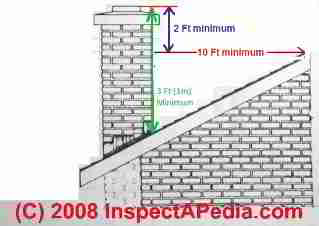 Height & Clearance Requirements for Chimneys
Height & Clearance Requirements for Chimneys
- POST a QUESTION or COMMENT about chimney height & clearance requirements to comply with building codes and fire safety
Chimney / vent height & horizontal clearance specifications:
This article describes the height requirements for chimneys, including rooftop clearances and overall chimney height necessary for proper chimney draft and function and for fire safety.
We describe what can go wrong with chimneys that are not built to proper height or with proper clearances from other building features, including improper or unsafe heating appliance or fireplace or woodstove operation, odors, soot, draft issues, etc.
These articles on chimneys and chimney safety provide detailed suggestions describing how to perform a thorough visual inspection of chimneys as well as chimney construction & repair methods.
A variation on a "too short" metal or masonry chimney is a chimney that may look tall-enough to some folks but which lacks adequate clearance from a nearby roof slope, as we illustrate and explain in the text below.
InspectAPedia tolerates no conflicts of interest. We have no relationship with advertisers, products, or services discussed at this website.
- Daniel Friedman, Publisher/Editor/Author - See WHO ARE WE?
Outdoor Chimney Height & Clearance Requirements
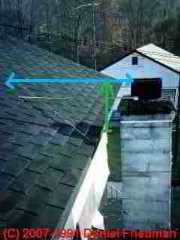
Chimney to Roof Clearance: from the ground you can guess and from on-roof access you can measure to determine if a chimney is simply too short for fire safety and code compliance.
The length of a horizontal line drawn from the top of the opening of the chimney flue to the point at which that line touches the roof surface should be ten feet or more(the blue line in our photo). And the top of the chimney flue must be at least 2 ft. above that point.
In our photo, our measuring tape is pulled to about 4 1/2 Ft. - this chimney top is too close to the roof surface (the horizontal blue line) and too short as well (the vertical green arrow). Detailed specifications for chimney vertical and horizontal chimney clearances are given below.
The height of the chimney above the roof surface, measured at the up-slope side of the chimney, from the roof surface to the chimney top, should be at least three feet - the green line in our photo.
This is a bit of an odd measurement and chimney clearance case because the chimney side is actually about 8" away from the roof edge. But the chimney-to-roof clearance rules still apply.
This measuring tape location shown in this photo is slightly incorrect (I didn't want to lose my tape down the flue while taking the picture).
Measure from the edge of the chimney flue closest to the roof, horizontally, until you touch the roof surface to check the ten-foot clearance rule distance. That's the light blue line in our photo.
Check the chimney top for damaged masonry (or rusted metal), a missing cap, damaged, cracked, or missing top seal or crown on the top of a masonry flue, and here, an important discovery (at least in some jurisdictions) is whether or not the chimney is single wythe or thicker masonry and whether or not the chimney has (or perhaps needs) a chimney liner.
More chimney and flue clearance and distance articles are given at the ARTICLE INDEX at the end of this article.
Chimneys Too Short - What is "too short" and What Problems Occur?
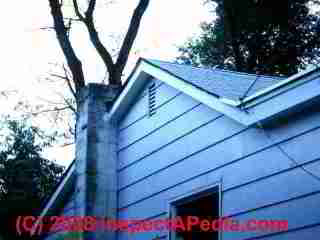
A chimney that is too short is unlikely to vent properly and it may also be a serious fire hazard to the building, risking setting the roof on fire.
The photo above is a too-short masonry chimney (with no cap and other worries).
A horizontal line (blue in our photo above) drawn from the chimney top to where it would touch the roof surface was just about one foot instead of the required ten feet horizontal distance to the roof touch-point OR two feet above the ridge.
The chimney shown above also violates the NFPA 211 1-8.2 rule requiring at least 5 ft (1.53m) above the flue collar.
A "Hidden" "too-short" Chimney Specification: Distance Above the Flue Collar - can lead to inadequate draft
NFPA-211 1-8.2 specifies that
Natural draft chimneys and vents shall not terminate at an elevation less than 5 ft (1.53m) above the flue collar or the highest connected draft hood outlet.
Inspecting from outdoors you may not be sure if a chimney violates this rule or not - you'll also need to look inside at the heating equipment and at the building structure, ceiling height distances etc. to make an actual measurement.
Too-Short Heating Flue Can Mean Sooty Oil Burners and Puffbacks or Dangerous CO Poisoning Hazards
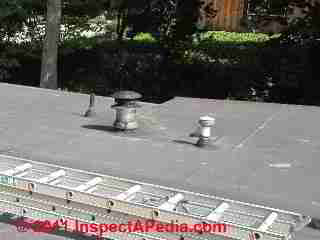
This chimney termination no less than 5 ft (1.53m) above the flue collar or the highest connected draft hood outlet height rule is to assure that the chimney will develop adequate draft.
A "too short" chimney in this case won't have a tall-enough column of rising hot gases inside to develop a safe, adequate draft.
Our photograph shows a "too short" chimney through a flat roof on a one-story home.
Watch out: This too-short chimney is more than a fire hazard.
It can mean that heating equipment venting into the chimney won't work properly, is unsafe, or is "forced" to work by settings that waste your heating money.
The vertical distance from the top of this chimney to the top of the oil fired heating boiler it serves is less than six feet. Our vertical red line shows that we measured about 24" of chimney above the flat roof.
This seems to meet the "two foot chimney rule" but it fails the three-foot rule and also the whole chimney height was just too short to produce adequate draft.
The oil fired boiler has blown soot into the utility room and garage throughout its' life, a constant source of annoyance that probably stems from inadequate total draft even when the oil burner, boiler, and chimney flue are up to full operating temperature.
A short oil fired heater chimney can mean bad draft and sooty oil burner operation:
see OIL BURNER NOISE SMOKE ODORS.
An oil fired heater with insufficient draft or that is sooting-up for any reason risks a dangerous puffback explosion as well.
The draft regulator on this installation was removed by an earlier service tech in an effort to improve draft in the flue. But even that step was not enough, and of course now the oil burner can never be properly tuned.
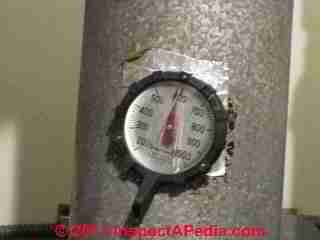
In response to owner pleas that no one had been able to fix this trouble, an oil company's service technician who worked on this flue in 2010 "solved" the long standing oil burner soot problem by setting the draft up as high as he could at the oil burner.
That slowed but did not stop the sooting problem, and for sure it increased the heating cost for this building.
Stack temperature was 600 deg F (photo at left) - minus room temperature, making it about 530 - a bit high.
We could have addressed this short chimney with a draft inducer fan, but a taller flue would be smart anyway, to get the chimney top higher than the roof surface.
We discuss examples of extending chimney height to improve draft, performance, and fire safety separately
We discuss draft inducer or "draft boosting" fans for heating systems (and maybe for some fireplaces) in detail
Just how short is "too short" - we discuss chimney height and roof clearance requirements beginning below.
Carbon Monoxide Poisoning Hazards from Too-Short Chimneys
Particularly with gas fired appliances, the lack of adequate draft for any reason, including a chimney flue that is too short, can result in improper combustion and the production of dangerous, potentially fatal carbon monoxide gases.
And the same inadequate draft that affects combustion in the heater can increase the risk that the gas backdrafts out into the buildings.
NFPA 211 1.7.1 specifies:
... A chimney or vent shall be designed and constructed to develop a flow sufficient to completely remove all flue or vent gases to the outside atmosphere.
The venting system shall satisfy the draft requirements of the connected appliance(s) in accordance with the equipment manufacturer's instructions or the chapter on Chimney, Gas Vent, and Fireplace Systems of the Equipment Volume of the ASHRAE Handbook.
Draft-Fixes for "Too Short" Chimneys
An obvious fix for a chimney that is too short to meet the height and fire safety clearances mentioned earlier is that the chimney height must be extended above the roof for fire safety.
See CHIMNEY HEIGHT EXTENSIONS.
But in some installations, such as a heating appliance installed in a one story low ceiling structure, the chimney may meet the fire clearance specifications (NFPA 211 1-8: Termination Heights) but it not be tall enough to develop adequate draft (NFPA 211 1-7).
In this case it is permitted (NFPA 211 1-7-2.) to use a draft inducer fan ("a mechanical draft system of either forced or induced draft design"
discussed at DRAFT INDUCER FANS to meet the draft requirements.
Watch out: if you use a draft inducer system the installation must assure that the heating appliance won't run if the draft inducer is not running. Most if not all modern mechanical draft or draft inducer systems include this safety feature as do direct-vent or side-wall vented appliances that use no chimney at all (another solution to some chimney problems).
Also see COMBUSTION AIR for TIGHT BUILDINGS.
Bachrach, Field, & Tjernlund are examples of companies providing draft inducing or mechanical draft boosting equipment and direct-venting equipment that skips use of a chimney altogether. [14[15[16]
Required Chimney Height Above Roof Surfaces or Ridges
 Summary of Vertical & Horizontal Clearance Distances for Chimneys
Summary of Vertical & Horizontal Clearance Distances for Chimneys
Masonry Chimney Roof Clearance Requirements
The sketch at left shows the proper minimum chimney height and roof clearances for a masonry chimney.
Masonry chimneys must terminate
at least 3 feet above the highest point of contact with the roof structure (the vertical green arrow in our sketch at left),
and
chimneys should extend upwards
2 feet higher than any part of the structure within 10 feet horizontally
In my sketch the black double-headed two-foot arrow shows that the top of the chimney has to be two feet above the point on the chimney that would be touched by a ten-foot-long line drawn to the nearest point of contact with the structure - in this case the roof surface.
Thanks to G. Howard for text clarification, and thanks to Mark Wolff for pointing out a previous error in our chimney height illustration - now shown correctly. [click any image to see an enlarged, detailed version]
Clearance Distances For chimneys that are 10 Ft (3.1 m) or MORE away from the roof ridge
(measured at the up-roof side of the chimney):
- The top of the flue opening should be at least 10 Ft (3.1 m) away from any
roof surface (or other structure)
as measured by a horizontal line drawn from the top of the chimney flue opening to where it would touch the roof surface. (The horizontal red arrow in our sketch) - The top of the flue opening should be at least 3 Ft (0.92 m) above any roof
surface.
The vertical green arrow in the sketch - I.e. a vertical line drawn along the up-roof side of the chimney, from the roof surface to the top of the chimney flue opening shall be at least 3 Ft in height. This is for masonry chimneys.
For a gas vent or Type L vent this height must be 2 Ft (0.61m) or more. - The top of the flue opening (termination of the chimney) should be a minimum of 2 feet above any part of a structure within ten feet.
Vertical blue arrow in our sketch.
Notice that we use the words any roof surface or an part of a structure in this explanation. That means that if there are other nearby structures, say a dormer, the same clearance rules apply.
Roof Clearances for Chimneys Less than 10 Ft. (3.1m) from the Ridge
Photo above: chimneys atop a building in New Zealand. Our red lines indicate the requirement that for a chimney that exits at or close to the ridge of the roof, the chimney top outlet should be at least two feet above the ridge.
- For chimneys that are LESS than 10 feet from the roof ridge (measured at the up-roof side of the chimney) the chimney should be
at least 2 ft. above the ridge
This chimney height requirement includes chimneys that penetrate the roof exactly at the ridge. - The top of the chimney should be
at least 2 Ft (0.61m) above the ridge or above anything within a 10 ft radius (the vertical red line at the left of our photo) - The top of the chimney should be
at least 2 ft (0.61m) above the roof surface for Type L and Type B vents. (Vertical blue line along the left side of the chimney in our photo).
- The top of the chimney should be
at least 3 Ft (0.92 m) above the roof surface for metal chimneys serving a wood burning appliance
The photo above shows a too-short metal chimney that is less than two feet above the ridge. This chimney top clearance specification makes sure steep roof slopes are cleared.
Watch out: We also notice that the chimney cap is discolored on this metal flue - possibly indicating an overheated appliance or other unsafe condition.
Did you also notice that the sides of the chimney flashing are on top of rather than under the roof shingles?
Where to Make Measurements When Checking Chimney Clearances
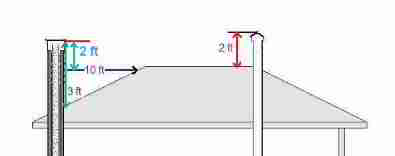 Another question that has come up is "do we have to measure from the chimney
cap or from the (lower) opening at the top of the flue?
Another question that has come up is "do we have to measure from the chimney
cap or from the (lower) opening at the top of the flue?
In specifying clearances the NFPA 211 refers to the "Highest Point" of the chimney.
Click any image to see an enlarged, detailed version.
Our reading of the NFPA and codes is that
- Vertical chimney to roof measurements are made from the top of the
chimney flue opening, not the top of the chimney cap - reasoning that it is
from the flue opening that an ash or spark might exit the chimney, making
that the point of concern.
Otherwise we could end up with an unsafe (too short) clearance of a low chimney on which someone stood a ridiculously tall "cap". - Horizontal chimney clearance distance measurements are made between the building surface (roof or nearby wall or other nearby roof surface) and the nearest facing surface of the chimney side.
Above: metal chimney minimum roof clearance illustration adapted from Dura Vent installation instructions cited just below. [Click to enlarge any image]
Notice that "chimney height" is to the top of the flue opening, not the top of the chimney cap.
Illustration source before adaptations & edits:
DURA VENT METAL CHIMNEY INSTALLATION INSTRUCTIONS [PDF] retrieved 2018/02/12, original source: Dura Vent, 877 Cotting Court, Caviler, CA 95688 USA Tel: 800.835.4429 Fax: 707.446.4740 Email: customer service@DuraVent retrieved 2018/02/12 at https://www.britannica.com/docs/product/L150_W.pdf
Reader Question: Exactly where do we measure chimney roof clearances?
Refer to the sketch titled "Masonry Chimney Roof Clearance Requirements" and to the Dura Vent illustration just above.
The line that is drawn that illustrates the 10 feet run is placed in the middle of the chimney. Depending on where you place this line has a HUGE impact on how high the chimney needs to be. If this line were drawn on the top of the chimney it would need to be substantially taller.
Where am I supposed to take the measurement from?? - Jason Setter 3/11/12
Reply:
Jason, you are dead right - the page top chimney to roof clearance sketch has long bothered me too, leading to other photos and sketches on this page that showed the required distances correctly.
\We have reviewed, edited, and adjusted all of the chimney clearance measurement drawings and photos in the article above to clarify these distances.
The original NFPA-211 drawings on which the page top sketch was based were
equally confusing.
For chimneys that are 10 Ft (3.1 m) or MORE away from the roof ridge (measured
at the up-roof side of the chimney):
- The top of the flue opening should be at least 10 Ft (3.1 m) away from any roof surface as measured by a horizontal line drawn from the top of the chimney flue opening to where it would touch the roof surface.
- The top of the flue opening should be 3 Ft (0.92 m) above any roof
surface. I.e. a vertical line drawn along the up-roof side of the chimney,
from the roof surface to the top of the chimney flue opening shall be
at least 3 Ft in height.
This is for masonry chimneys.
For a gas vent or Type L vent this height must be 2 Ft (0.61m) or more.
Notice that I use the words "any roof surface" in this explanation. That means that if there are other nearby structures, say a dormer, the same clearance rules apply,
For chimneys that are LESS than 10 feet from the roof ridge (measured at the up-roof side of the chimney)
- The top of the chimney should be at least 2 Ft (0.61m) above the ridge
and
- The top of the chimney should be at least 3 Ft (0.92 m) above the roof
surface. (This specification makes sure steep roof slopes are cleared.)
For gas vents or a type L vent this distance must be at least 2 Ft (0.61m).
Another question that has come up is "do we have to measure from the chimney cap or from the (lower) opening at the top of the flue? In specifying clearances the NFPA 211 refers to the "Highest Point" of the chimney.
- My opinion of the NFPA and codes is measurements are made from the top of the
chimney flue opening, not the top of the chimney cap - reasoning that it is
from the flue opening that an ash or spark might exit the chimney, making
that the point of concern.
Otherwise we could end up with an unsafe (too short) clearance of a low chimney on which someone stood a ridiculously tall "cap".
Thanks so much again for the reminder to fix this, Jason. We welcome reader questions and comments.
Reader Question: My masonry chimney extend 2' above the top of the pitch. Does it have to be extended to 3'
 My masonry chimney extend 2' above the top of the pitch. Does it have to be extended to 3' above to comply with the NBC? - Frank
My masonry chimney extend 2' above the top of the pitch. Does it have to be extended to 3' above to comply with the NBC? - Frank
Reply: here is a summary of chimney code and fire clearance rules: the two-foot, three-foot, ten-foot rule for chimney heights:
Click any image to see an enlarged, detailed version.
Frank,
Some building code officials, builders, and chimney professionals call this simple chimney fire clearance code the
"two-foot, three-foot, ten-foot rule for chimney heights" - which we explain as follows:
Your chimney top to roof clearance (for fire safety) is correct if the chimney height extends to meet the following chimney height rules:
[Click to enlarge any image] Above: extend chimney heights to avoid downdraft problems caused by wind, roof shapes, trees, hills, or other local terrain features. Adapted from Beckett AFII Oil Burner Manual cited just below.
- The two-foot chimney rule:
The chimney top (shown at above right) must be two feet above the ridge of the roof (If the chimney is at or very close to the ridge)
This is the vertical red arrow at the left side of our right-hand metal chimney height sketch above. - The three-foot chimney rule:
The chimney top must be three feet (or more) above the roof surface (measured right next to the chimney, at the up-slope side of the chimney). This is the vertical green line in our chimney clearance sketch above. - The ten-foot / two-foot chimney rule:
The top of a chimney must also extend at least two feet above a roof, ridge, or other structural component that is ten feet or less away in horizontal distance.
This height is shown by the vertical blue arrow shown at the left hand chimney in the sketch above and the ten foot line is shown in black in the same drawing.
Take a look at the chimney height clearance requirements sketch at the top of this page.
The only confusing detail in that sketch is that the "ten foot chimney height rule" horizontal line was shown as drawn mid way down the chimney - really that line is drawn from the chimney TOP to the nearest roof surface. - The wind-interference chimney rule: the top of the chimney may need to be extended sufficiently to avoid downdrafts and interference due to wind. This height will be site specific, as the presence of nearby trees, hills, or other building features can direct wind so as to cause inadequate and unsafe draft.
Take a look at the illustration above showing how a chimney design must consider local wind and downdraft problems.
This illustration was adapted from and is discussed in this oil burner manual:
BECKETT AFII OIL BURNER MANUAL [PDF] retrieved 2017/12/31 original source: https://www.britannica.com/word press/sp-content/uploads/2016/02/6104BAFII.pdf - Height Separation Rule for Adjacent Flues: this difference is not specified in the model codes.
OPINION: we recommend 4-6" vertical distance separation between adjacent flues.
Note: the number of flues within a single chimney does not influence the total chimney height requirement, though the flues must be adequately separated from one another and should not terminate at the same height at the chimney top
See details and examples
at FLUE SEPARATION REQUIREMENTS and
at CHIMNEY "CAP" CROWN / TOP SEAL INSPECTION
Reader Question: My A-Frame chimney is just one foot above the roof if measured at the ridge - do I need to extend it
I have an "A" frame cottage with a new metal roof. The woodstove has a 10" insulated metal chimney which extends above the roof line by approximately 7 ft. and is above the peak by maybe 1 ft.
Reply: details of the ten-foot rule for chimney distances from nearby roof surfaces
Bruce:
OK, so technically your flue is one foot short; perhaps given the very steep roof and that it's metal, I'm not as worried as I'd be otherwise, but it's possible that the chimney is not fire safety and code compliant for a second reason:
if you were to draw a horizontal line from your chimney top towards the ridge, and if the horizontal distance from the top to the ridge is less than 10 feet, then properly your chimney needs to go up another foot.
On the other hand if the horizontal distance from your chimney to the ridge is ten feet or more, you're oK as is.
In this article you can find details on required chimney heights above the roof line.
Chimney Clearance Distances to Windows
This topic has moved to CHIMNEY CLEARANCE to WINDOWS
Roof Clearances for Wood Burning Fireplaces
Wood burning Fireplace Roof Clearance Requirements
Carson Dunlop Associates' sketch above shows that the minimum chimney height above a wood burning fireplace is 15', and that a shorter minimum of 5' may be acceptable above the draft hood of a gas furnace is allowed in some jurisdictions.
[Click to enlarge any image]
These minimum chimney heights are specified to assure adequate draft necessary for safe heater operation and are separate from and additions to the fire-safety clearance distances discussed on this page.
Clearance specifications between Adjacent Metal Chimneys
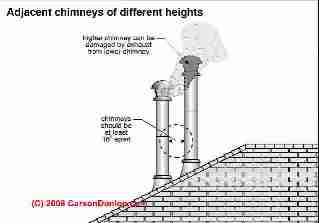 Adjacent Metal Chimney Separation Requirements
Adjacent Metal Chimney Separation Requirements
In addition to the requirement for safety fire clearance from rooftops and other building components, separate metal chimneys that are too close to one another may cause damage resulting in poor chimney performance or an unsafe chimney.
[Click to enlarge any image]
Carson Dunlop Associates [at REVIEWERS] sketch above shows that metal chimneys should be at least 16" (that's 16 inches) apart to avoid damage.
In both the U.S. and Canada, the distances between adjacent flues are given by the 2015 International Residential Code, Chapter 10 (see References or Citations ) and are detailed in the IRC Section R1003.13.
R1003.13 Multiple Flues.
Where two or more flues are located in the same chimney, masonry withes shall be built between adjacent flue linings. The masonry withes shall be not less than 4 inches (102 mm) thick and bonded into the walls of the chimney.
Exception: Where venting only one appliance, two flues shall be permitted to adjoin each other in the same chimney with only the flue lining separation between them. The joints of the adjacent flue linings shall be staggered not less than 4 inches (102 mm).
What about the requirement for a difference in height between two adjacent chimney flues?
In my opinion a height difference of 4-6" is good chimney design, but that detail is not specified in the model chimney codes.
See details at FLUE SEPARATION REQUIREMENTS
See also CLASS A CHIMNEYS, MetalBestos™
B-Vent Rooftop Clearance Specifications for Gas Fired Appliances & Heaters
Please see these separate articles on B-vent clearances
IRC Mechanical Code, IRC 2009 - Chimney Clearances
IRC Mechanical Code Section 62. CLOTHES DRYERS. Section M1502.1 IRC 2009, Section 504.6 IMC 2009 is given
at CLOTHES DRYER INSTALLATION & REPAIR
Section 63. FACTORY-BUILT FIREPLACES AND WOOD STOVES. R1004, R1005 IRC 2009, 903.1 IMC 2009 is given
at FIREPLACE INSPECTION PRE-FAB
Section 64. HEARTH EXTENSIONS. Section R1001.10, R1004.2 IRC 2009 is given
at FIREPLACE HEARTH DIMENSIONS & SUPPORT
Section 65. CLEARANCE TO COMBUSTIBLES. Section R1001 IRC 2009 is given
at FIREPLACE HEARTH DIMENSIONS & SUPPORT
66. MASONRY CHIMNEY CLEARANCE: Section R1003.18 IRC 2009
R1003.18 Chimney clearances.
Any portion of a masonry chimney located in the interior of the building or within the exterior wall of the building shall have a minimum air space clearance to combustibles of 2 inches (51 mm).
Chimneys
located entirely outside the exterior walls of the building, including chimneys that pass through the soffit or cornice, shall have a minimum air space clearance of 1 inch (25 mm). The air space shall not be filled, except to provide fire blocking in accordance with Section R1003.19.
Exceptions:
1. Masonry chimneys equipped with a chimney lining system listed and labeled for use in chimneys in
contact with combustibles in accordance with UL 1777 and installed in accordance with the manufacturer’s installation instructions are permitted to have combustible material in contact with their exterior surfaces.
2. When masonry chimneys are constructed as part of masonry or concrete walls, combustible materials shall not be in contact with the masonry or concrete wall less than 12 inches (306 mm) from the inside surface of the nearest flue lining.
3. Exposed combustible trim and the edges of sheathing materials, such as wood siding and flooring, shall be permitted to abut the masonry chimney side walls, in accordance with Figure R1003.18 provided such combustible trim or sheathing is a minimum of 12 inches (306mm)from the inside surface of the nearest flue lining.
Combustible material and trim shall not overlap the corners of the chimney by more than 1 inch (25 mm.)
67. MASONRY CHIMNEY HEIGHT AND SUPPORT. R1003 IRC 2009
R1003.9 Termination.
Chimneys shall extend at least 2 feet (610 mm) higher than any portion of a building within 10 feet (3048 mm), but shall not be less than 3 feet (914 mm) above the point where the chimney passes through the roof.
R1003.2 Footings and foundations.
Footings for masonry chimneys shall be constructed of concrete or solid masonry at least 12 inches (305 mm) thick and shall extend at least 6 inches (152 mm) beyond the face of the foundation or support wall on all sides.
Footings shall be founded on natural undisturbed earth or engineered fill below frost depth. In areas not subjected to freezing, footings shall be at least 12 inches (305 mm) below finished grade.
IRC Mechanical Code Section Section 68. SOLID FUEL BURNING APPLIANCES. Section R1006 IRC 2009 is given
Source:
- Stevens WA, COMMONLY USED RESIDENTIAL BUILDING CODES, IRC 2009, [PDF] retrieved 2019/05/08 original source: http://www.co.stevens.wa.us/landservices/documents/MECHANICALSECTION.pdf
...
Reader Comments, Questions & Answers About The Article Above
Below you will find questions and answers previously posted on this page at its page bottom reader comment box.
Reader Q&A - also see RECOMMENDED ARTICLES & FAQs
Question: is this boiler chimney too close to the rooftop?
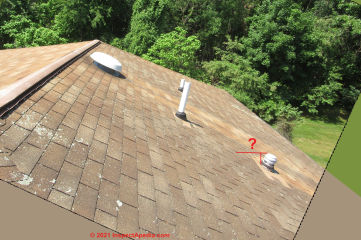 Appreciate your thoughts about this:
Appreciate your thoughts about this:
At this home inspection there were 2 boilers.
The boiler flue for most of the structure appears to be too close to the roof and not far enough above - see picture
- Anonymous home inspector by private email 2021/05/26
Moderator reply:
If that's a gas fueled boiler vent it's too close to the roof surface - risking damage to the roof, leaks, even a possible fire or, in NJ, snow-covered vent risking fatal CO poisoning.
There are more operating and safety questions
of whether or not the vent size is adequate for two boilers - that is, questions
of how we are venting (safely and adequately) two boilers in one chimney that may be under-sized.
That cap does not look like a UL listed B-vent or L-vent chimney cap.
Double-check that your photo is in fact showing the chimney top for a metal chimney venting those gas boilers and that it's not an exhaust vent or something else.
If it's not venting the boilers, how are they vented
On 2021-04-14 by Meredith - very tall chimney rebuild - calculate roof clearance distances?
Above: Meredith's sketch, excerpt annotated by InspectApedia mod (DF)
I have a client with a 20:12 square hip roof with a chimney is on the side. So that is a very steep roof that comes up to a point. They have a incredibly tall Masonry chimney that needs to be rebuilt. Is there any minimum size of the area of roof that you calculate the 10 ft from? As in, at 10 ft away the roof is only 1'-6" wide, coming to a point above that.
On 2021-04-14 - by (mod) -
@Meredith,
That's an interesting chimney clearance from roof question and situation. If you can post a photo or a sketch it would be helpful.
If we consider that the purposes of clearance distances from a chimney top are principally to, that is fire safety and avoiding interference with chimney draft, it may be that you still want to extend the chimney above the point that you described but it could equally be that a local building inspector would think your clearance is fine.I'm sorry but it's a bit speculative to try to say for sure that it's okay or not.
On 2021-04-20 by Meredith - direct-vent condensing heater can be less expensive than a complete chimney rebuild.
Thanks for this. The chimney we are discussing is in a house that has a new owner and it was in foreclosure so we don't know the previous owners. It has 2 flues, one for a fireplace and one for an oil furnace. I suspect the boiler exhaust has destroyed the one flue and so the masons are saying it needs to be rebuilt.
I am suggesting the house switch to a condensing propane boiler so we only need the chimney for the fireplace. I am concerned that 35' tall chimney with 16' of it out in the open will be very hard, if not impossible, to get a draft going in in the winter. Am I correct? Any rules of thumb there?
On 2021-04-21 by (mod) -
@Meredith,
I agree that a direct-vent condensing heater can be less expensive than a complete chimney rebuild.
But you (or owners) might want to get the actual flues inspected by a certified chimney sweep, using a Chimscan camera. Even if the owners want to abandon the heating flue they need to know that the fireplace flue is clean and safe to use.
On 2021-04-14 by Anonymous
Thanks for your help. Here is an image if it helps any.
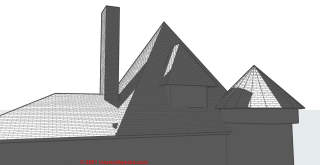
On 2021-04-14 by (mod) - chimney top clearance distance to peaked roof tip top
I annotated our drawing to show the questionable area in orange when a peaked roof rather than a horizontal ridge top is within 10 feet or less of a chimney.
On 2021-02-19 by mikeofford1961 - this is good info and your a good guy for doing all of this for so many people
this is good info and your a good guy for doing all of this for so many people. when i begin my project i will make sure that I am 2' above the peak of the roof.
best wishes and stay safe
On 2021-02-17 by mikekimo@aol.com
hello, im installing a 80,000 btu natural gas heater in my garage. i will be running 4" class b pipe through the ceiling into the attic space and then out through the roof. maybe im reading to much into this but if i am more than 10' away from the peak of my garage roof i should only need to extent the flue pipe 2' above the shingles.
but then if i were less than 10' from the peak of the roof i would have to extend the flue 2' above the peak which would give me an 8' exhaust pipe.
thanks for your time
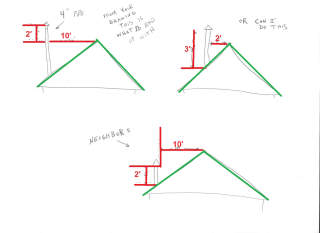 i appreciate your time and I am still confused. if i run the 4 inch exhaust according to your drawing with the red line, i will have a four inch pipe extending 8 feet tall to make it 2 feet above the peak. because its just a heater is it possible to relocate it so that the stack comes out closer to the peak (which makes it under 10 feet away)? for example i would be approx 2 feet away from the peak and then also have it two feet above the peak making the total length of the pipe about 3 feet instead of 8.
i appreciate your time and I am still confused. if i run the 4 inch exhaust according to your drawing with the red line, i will have a four inch pipe extending 8 feet tall to make it 2 feet above the peak. because its just a heater is it possible to relocate it so that the stack comes out closer to the peak (which makes it under 10 feet away)? for example i would be approx 2 feet away from the peak and then also have it two feet above the peak making the total length of the pipe about 3 feet instead of 8.
but then looking at my neighbors garage heater exhaust pipe, his 4 inch pipe is approx 10 horizontal feet from the peak like in your drawing with the red line and his total pipe height extends 2 feet above his shingles, but he is not 2 feet above the peak of the roof. using your drawing, the green line is only 2 feet tall and ten feet from the peak (red line) but the stack does not extend higher than the peak of his garage roof.
I'm attempting to add a picture to this message but not good at this stuff.
i hope you don't mind all of this. the more i try to learn the more confused i make myself. stay safe and thanks again.
[Click to enlarge any image]
On 2021-02-18 - by (mod) -
Take a look at the sketches above on this page, Mike;
You'll see that your chimney height needs to be tall enough that it's 2 ft above a horizontal line drawn from the chimney top towards the up-slope roof surface will touch the roof at a distance of 10 feet or more away from the chimney.
Mike: take a look again at my sketch.
When the chimney is far-enough away from the ridge or "peak" of the roof such that the red horizontal line labeled "10 Ft minimum" in my drawing touches the roof surface, then you can see that the top of your chimney is as shown in the photo - that's not necessarily "above the roof peak".In the article above you'll see another sketch below the heading titled
Reader Question: My masonry chimney extend 2' above the top of the pitch. Does it have to be extended to 3'
that makes clear that whether or not the top of the chimney needs to be 2ft above the ridge depends on how close (horizontally) it is to the ridge.
On 2021-01-26 by michael stern - downdraft problems at these chimneys
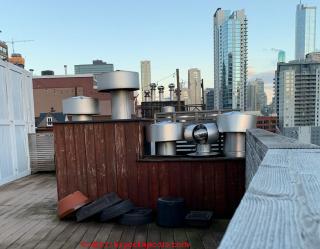 We experience downdraft especially noticeable with a change in air pressure and calmer air.
We experience downdraft especially noticeable with a change in air pressure and calmer air.
We live in a Chicago condo with a flat roof. We have a gas log set that at times is hard to match light due to downdraft and when lit the gas flame will flatten. At other times it works perfectly. Wind does not seem to be a factor. The chimney was recently swept, inspected, and damper operation checked.
The chimney/sweep inspector did not go onto the roof.
Prior to the gas logs we were using duraflame logs and experienced the same downdraft.
The image attached shows the flues in the foreground. Are they adequate in height and far enough away from roof structures? Thank you
[Photo above] [Click to enlarge any image]
On 2021-01-27 - by (mod) -
Aside from close chimneys that an interfere with one another, I'd have an expert certified chimney sweep or equivalent inspect the chimney caps: are they listed and proper for their application?
On 2021-01-13 by james - fireplace chimney draft trouble - will insulating help?
i have an issue with my fireplace not drafting correctly and the smoke backing up. the pipe is air cooled double wall. im going to have to replace the pipe anyway and wondering if insulating it will improve the draft? can i insulate it up to the cap or how high above the roof line should i insulate it?
On 2021-01-13 - by (mod) -
James
Before proposing a solution to poor drafting fireplace we need to understand why the draft is in fact poor. The problem could be an undersized flu, or something more basic like in adequate combustion air supply. I would want a diagnosis before spending money on a repair. I don't think that insulating the very top of the chimney is going to fix the problem.
On 2020-11-26 - by (mod) - chimney is 8 inches too short on one side of the roof
Will
Regarding a chimney that is
"... 8 inches too short on one side of the roof. ..."
The chimney clearance heights above a rooftop are indeed measured on the up-roof side of the chimney or wherever the chimney will come closest to a roof-surface.
In my opinion you should extend the chimney to meet at least the minimum code and fire-safety requirement guidelines. When working on or extending a chimney, adding another 8" is not likely to involve any significant cost and in some situations it's actually less costly (than cutting or ordering a special-length "shorter" chimney extension) than not.
There are other chimney safety and function details that ought to be considered at the same time - more than I should list again here "off the cuff" - such as ending two adjacent flues at different heights, proper chimney caps, top or crown seal, flashing, etc.
You can find all of that information in the ARTICLE INDEX or you might want to start at
CHIMNEY INSPECTION DIAGNOSIS REPAIR - home https://inspectapedia.com/chimneys/Chimney_Inspection_Repair.php
or at
CHIMNEY INSPECTION OUTDOORS https://inspectapedia.com/chimneys/Chimney_Checklist_Outside.php
CHIMNEY INSPECTION at ROOFTOP https://inspectapedia.com/chimneys/Chimney_Top_Inspection.php
On 2020-11-23 by Charles Mick - how to handle a chimney more than 10 ft from the ridge
I’m building a chimney on barn dominion and have questions about how I should go if I’m more than ten feet away from the ridge.
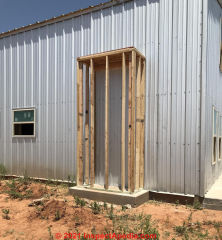
It is 8 inches too short on one side of the roof.
After noticing a crack in the flue of my clay tile chimney, I had a chimney company inspect it and they told me we had at some point experienced a chimney fire. We never knew. The inspection report noted that our chimney does not meet the 3-2-10 rule. It is 8 inches too the roof. After speaking with the certified chimney inspector at the company, he did not seem at all worried about the height of the chimney and does not even recommend extending it.
He provided an estimate for a new stainless steel liner.
I submitted his estimate to the insurance company and they will pay the $3700 less the $1,000 deductible for the complete repair.
I do not know why the chimney company is not interested in increasing the height of the chimney since it is a regulation that is not "grandfathered in", but is a pre-existing condition we inherited upon our purchase of the home.
Wouldn't the insurance company be obligated to cover the cost of extending the height of our chimney since it is a regulation and they are covering a repair of the chimney? It is a cinder block chimney from basement until it comes out of the attic and is then brick. It has 2 flues - one for the wood stove and one for our boiler. The wood stove flue is getting the new liner, but the boiler side is fine and will remain clay tile.
Should I push to have the chimney built up another 8 inches to meet regulations? Any thoughts as to whether the insurance company would cover that work since it is a pre-existing condition and not a result of the chimney fire...
The chimney company said we have to be practical and he did not feel that those 8 inches were in any way an issue. Is there a safety issue by not being a full 3 feet above the roof on both the high and low sides of a residential roof?
On 2020-11-23 - by (mod) -
Charles
When the ridge is more than 10 ft. away from the chimney the chimney height is set two feet above a horizontal ten foot line drawn from the chimney top to where it could touch the roof surface.
See the illustration that also appears in the article above on this page.
On 2020-10-05 by Kathy - chimnney is 2 feet too short - please advise
We were to get gas logs installed. The Tech said that our chimney FLUE was 2 feet too short. We had been using wood logs for many many years and have had the chimney cleaned many times and no one ever advised that the Flue was 2 feet too Short.
with having gas logs an not using wood does the flue need to be extended 2 feet? our home was built in 1977.
Please advise
Thank you
Thank you
Kathy
On 2020-10-05 by (mod) - chimney too short: hazard not previously reported
Kathy
Watch out: With respect, the fact that nobody pointed out an improper or unsafe condition previously and the luck that nothing terrible ensued does not mean that the chimney is proper and safe.
The article above gives required chimney heights. If yours, by those standards or by the requirements of the gas log manufacturer or the expert opinion of a certified installer tell us that the chimney is too short - see the standards given above - then you want it made right. The cost is trivial compared with the cost of a house fire or of carbon monoxide poisoning if a chimney draft is inadequate.
On 2020-09-22 by claris - is this chimney top too close to the patio?
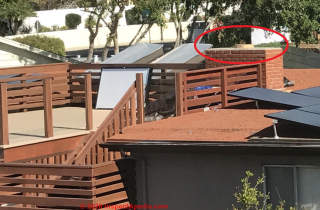 So having a chimmey used as a roof patio corner where standing on the level floor of the roof patio one can touch/lean/use as a table/even sit on top on the chimmey since its only off the level floor of the roof patio ~4 feet?
So having a chimmey used as a roof patio corner where standing on the level floor of the roof patio one can touch/lean/use as a table/even sit on top on the chimmey since its only off the level floor of the roof patio ~4 feet?
Which CA code are we violating?
On 2020-09-22 by (mod) - California Chimney Code: rooftop clearances to patio, buildings, occupied space
Claris
Short answer: yes your chimney violates California Building Code Section 2113 Masonry Chimneys
Watch out: the chimney in your photo is likely to be considered in violation of building codes in California as well as in other jurisdictions in that it is less than two feet above anything within 10 feet of horizontal distance from the top of the chimney.You'll want particularly to see the California Chimney Code Section 2113.19 on Chimney Clearances.
Chimneys must end at least 2 feet above any section of the building within 10 feet of them, and must be 3 feet above the section of roof it is built through.
Watch out: I also note that there is no rain cap on the flue (violates code R1003.9.3 Rain Caps);
But note that NO building code can anticipate every possible construction approach people might take, includingproximity of a chimney top to outdoor seating and to possible combustibles such as an umbrella
or furniture that might be placed too close to the chimney top;
and because the
California Building Code has 20 subsections under Section 2113 Masonry Chimneys, the final authority answering your question is your local building code compliance inspector.
On 2020-09-15 by Mark - gas flue too close to ridge
We have a chimney that has a wood Burning flue and a separate gas vented flue in a single masonry structure.
The wood Burning flue is further from the peak and meets height requirements (27”). The gas vent flue is closer to the peak and is only 20”. In this combined chimney does this meet the height requirements.
On 2020-09-15 - by (mod) -
Mark:
That setup might be ok - I can't be sure from just the text; but the local building official is the final authority; she may want a 2 ft. clearance minimum on both flues.
On 2020-04-28 by VALDEZ CHAVIS - minimum clearance distance for Isokern Flue / Chimney
Is there a min. distant any wood framing should be from the isokern flue & chimney?
On 2020-04-28 by (mod) - minimum clearance distances to wood for Isokern fireplaces
Chavis, there are various fire clearance distances specified by the manufacturer in the installation instructions for Isokern fireplaces.
Among these, clearances to wood framing and other combustibles are a very important specification to respect to avoid a building fire.
The exact fire clearance requirements may vary by Isokern fireplace model.
see this example:
- ISOKERN FIREPLACE INSTALLATION INSTRUCTIONS - STANDARD [PDF] for the Standard model Isokern fireplace using their DM chimney system - original source: earthcore.co/wp-content/uploads/2019/07/STANDARD_0718_V3.pdf
and also for the Magnum fireplace model see- ISOKERN FIREPLACE INSTALLATION INSTRUCTIONS - MAGNUM [PDF] Installation, Operation, Maintenance and Owner’s Manua lMAGNUM Models 82028, 82036, 82042 & 82048 for the Earthcore Isokern Magnum fireplace
Watch out: your Isokern model may be a different one with different requirements.
On 2020-01-01 by NNF Lewis - neighbor's chimney close to my roof
My neibours metal chimney is positioned very near the bottom of the pitched roof. This is adjacent my bathroom .
It does not extend above the roof line. The smoke from his log fire is blowing straight into my house, poisonous. And also through my air vent. Is this legal it is filling my house with smoke!
On 2020-01-02 by (mod)
It sounds as if the chimney installation may be improper and unsafe. If your neighbors ignoring that you might need help from your building inspector.
On 2019-11-21 by Anonymous - chimney height codes in the state of Florida, differ for wood vs gas fireplace
Regarding chimney height codes in the state of Florida, does the same rule apply to both gas burning fireplace and wood burning fireplace
On 2019-11-25 by (mod)
Anon
There are some different requirements for wood burning fireplaces and woodstoves, e.g. in the article above on this page the section titled
Roof Clearances for Wood Burning Fireplaces
On 2019-11-04 0 by Navaneet - Chimney Height Laws for India?
Is there any law in india , which govern the height of boiler chimney w r t height of the surrounding structure
On 2019-11-04 by (mod) - Chimney laws in India , which govern the height of boiler chimney
Regardless of what's code you want to look at guidelines that affect both adequate draft and safety.
Meanwhile see
- EMISSION REGULATIONS in INDIA Part 2 [PDF] (1998) Central Pollution Control Board (CPCB) retrieved 2020/01/15 original source: http://cpcbenvis.nic.in/scanned%20reports/COINDS-18%20EMISSION%20REGULATIONS%20PART_2.pdf
This document gives chimney stack heights but principally for commercial installations.- GENERAL BUILDING REQIREMENTS in INDIA [PDF] ] retrieved 2020/01/15 original source: http://mohua.gov.in/upload/uploadfiles/files/Chap-4.pdf
- THE INDIAN BOILERS ACT of 1923 [PDF] retrieved 2020/01/15 original source: http://labour.bih.nic.in/Acts/The-Indian-Boilers-Act-1923.pdf
- Pollution Control Guidelines for Conversion of Boilers/ Utilities from Natural Gas to Solid Fuels (Coal, Lignite, Agro Fuels etc) [PDF] Office Order No. GPCB/ANK-C992/215695 Dated 7-6-14 Gujarat Pollution Control Board Paryavaran Bhavan, Sector 10AGandhinagar -382010 Website: www.gpcb.gov.in retrieved 2020/01/15 original source: https://gpcb.gov.in/Portal/News/40_1_solid_fuel_to_NG_guidelines.pdf
On 2019-02-14 0 by stu alfreds - woodburning stove chimney clearance from house
2/13/19 how far from house at any point, should an outdoor wood burning stove chimney be?
one foot from outside of house? eleven inches? what?
On 2019-02-14 by (mod) - how far from house at any point, should an outdoor wood burning stove chimney be?
You want to meet the fire clearance specified by the manufacturer of the specific chimney product you are using.
Frankly it's just too dangerous, risking a fire, to guess at your specific chimney clearances without any information at all.
But if you have nothing else, 36" from combustibles is a place to start.
On 2019-02-07 by Craig - height difference between adjacent chimneys
If you have 2 chimneys coming through the roof together how high should the height be between the two of them or would you be better off being close to the same height just so the smoke can't get in the other chimney?
On 2019-02-07 by (mod) - how high should the height be between the two ehimneys
Craig
In my OPINION a height difference of 4-6" would be good chimney design when there are two adjacent metal or masonry chimney flues, but that detail is not specified in the model chimney codes.
at FLUE SEPARATION REQUIREMENTS
You can see that all of the flues terminate close together and at about the same height.
You are right that there is a risk of smoke downdrafting from one of these flues into another.
I've searched for an authoritative source on the dimensions of height separation among close-by chimney tops without success (and will continue to look).
In the ICC model code chapter 10 discussing chimneys uses the word height 8 times but none of them address the question of recommended vertical height separation of adjacent chimney flue terminations nor the downdrafting smoke issue.
there are more flue separation details at
and METAL CHIMNEY FLUE SEPARATION CODES
On 2019-02-03 by tgt575210@yahoo.com- woodstove clearances in a mobile home?
I have a 12 x 65 ft. mobile home. When I brought the home it had a wood stove in it.
The stove pipe comes out of the top of the stove.The previous owner used 22 inch steel pipe for the stove pipe and the chimney. They ran the chimney about 20 feet above the mobile home. Every time I open the door on the woodstove it fills the room full of smoke. I have cleaned every inch of the stove pipe and the chimney and still have this problem. Any solutions on how to correct this.
On 2019-02-04 by (mod)
I'm sorry to have to be such a chicken heart but I can't risk burning you up and killing everyone in the home with a superficial answer.
It sounds to me as if the whole installation may be unsafe and may not meet local fire codes. If This Were my home I wouldn't be using the wood stove at all until it had been inspected by the local fire inspector. For example if the wrong materials were used for the proper heat shielding is not provided you could easily burn the place down.
Aside from that it sounds as if you have a combustion Air Supply problem and a backdrafting problem
...
Continue reading at CHIMNEY HEIGHT EXTENSIONS or select a topic from the closely-related articles below, or see the complete ARTICLE INDEX.
Or see CHIMNEY HEIGHT & CLEARANCE FAQs - Q&A about chimney top clearance distances posted originally on this page
Or see these
Recommended Articles
- CLEARANCE DISTANCES for BUILDING SYSTEMS & FEATURES - topic home
- CHIMNEY CODES & STANDARDS
- CHIMNEY HEIGHT & CLEARANCE CODE
- DIRECT VENT GAS APPLIANCE CLEARANCES
- FIRE CLEARANCES INDOORS
- FIRE CLEARANCES, METAL CHIMNEYS
- FIREPLACE CHIMNEY ROOF CLEARANCE
- GAS APPLIANCE / HEATER DIRECT VENT CLEARANCES
- GAS FIREPLACE VENT CLEARANCE REQUIREMENTS
- HEIGHT REQUIRED for L VENTS & B VENTS
- SINGLE WALL METAL FLUES & VENT FIRE CLEARANCES
- TYPE B-VENT CEILING FLOOR WALL CLEARANCES
- TYPE B-VENT ROOFTOP CLEARANCE
- WOOD BURNING FIREPLACE ROOF CLEARANCE
Suggested citation for this web page
CHIMNEY HEIGHT & CLEARANCE CODE at InspectApedia.com - online encyclopedia of building & environmental inspection, testing, diagnosis, repair, & problem prevention advice.
Or see this
INDEX to RELATED ARTICLES: ARTICLE INDEX to CHIMNEYS & FLUES
Or use the SEARCH BOX found below to Ask a Question or Search InspectApedia
Ask a Question or Search InspectApedia
Try the search box just below, or if you prefer, post a question or comment in the Comments box below and we will respond promptly.
Search the InspectApedia website
Note: appearance of your Comment below may be delayed: if your comment contains an image, photograph, web link, or text that looks to the software as if it might be a web link, your posting will appear after it has been approved by a moderator. Apologies for the delay.
Only one image can be added per comment but you can post as many comments, and therefore images, as you like.
You will not receive a notification when a response to your question has been posted.
Please bookmark this page to make it easy for you to check back for our response.
IF above you see "Comment Form is loading comments..." then COMMENT BOX - countable.ca / bawkbox.com IS NOT WORKING.
In any case you are welcome to send an email directly to us at InspectApedia.com at editor@inspectApedia.com
We'll reply to you directly. Please help us help you by noting, in your email, the URL of the InspectApedia page where you wanted to comment.
Citations & References
In addition to any citations in the article above, a full list is available on request.
- Thanks to Mark Wolff for pointing out an error in our chimney height illustration, corrected 8/23/2013. Mr. Wolf, president of Top Mechanical Inc., is an Unlimited Mechanical Administrator, licensed in Alaska and Washington State. He can be contacted at Top Mechanical Inc., PO Box 873457, Wasilla, AK 99687 (907) 376-3600 Website: www.topmechanical.com, Email: info@topmechanical.com - Aug. 2013
- Thanks to Luke Barnes for suggesting that we add text regarding the hazards of shared chimney flues. USMA - Sept. 2008.
- Canadian Chimney Code: FIREPLACES, CHIMNEYS, and FLUES, Chapter 10 [PDF] retrieved 2019/02/07 City of Nanaimo BC, City Hall 455 Wallace Street Nanaimo, BC V9R 5J6 City Switchboard: 250-754-4251 original source https://www.nanaimo.ca/docs/property-development/building-permits/fireplaces_chimneys_flues.pdf
- ICC, Chapter 10, Chimneys and Fireplaces, 2016 International Residential Code, available from ICC, https://codes.iccsafe.org/content/IRC2015/chapter-10-chimneys-and-fireplaces
- [4] G. Howard suggested text clarification on proper chimney height and roof clearances, August 2009.
- [5] NFPA 211 - Standards for Chimneys & Fireplaces, NFPA 211: Standard for Chimneys, Fireplaces, Vents, and Solid Fuel-Burning Appliances, 2006 Edition (older editions and standards are found at the same bookstore)
- [6] NFPA #211-3.1 1988 - Specific to chimneys, fireplaces, vents and solid fuel burning appliances.
- [7] NFPA # 54-7.1 1992 - Specific to venting of equipment with fan-assisted combustion systems.
- NFPA 211 - 3-1.10 - Relining guide for chimneys
- NFPA 211 - 3-2 - Construction of Masonry Chimneys
- NFPA 211 - 3-3 - Termination Height for chimneys
- NFPA 211 - 3-4 - Clearance from Combustible Material
- NFPA 54 - 7-1 - Venting of Equipment into chimneys
- [8] GAMA - Gas Appliance Manufacturers' Association has prepared venting tables for Category I draft hood equipped central furnaces as well as fan-assisted combustion system central furnaces.
- [9] National Fuel Gas Code, an American National Standard, 4th ed. 1988 (newer edition is available) Secretariats, American Gas Association (AGA), 1515 Wilson Blvd., Arlington VA22209, and National Fire Protection Association (NFPA), Batterymarch Park, Quincy MA 02269. ANSI Z223.1-1988 - NFPA 54-1988. WARNING: be sure to check clearances and other safety guidelines in the latest edition of these standards.
- [10] Fire Inspector Guidebook, A Correlation of Fire Safety Requirements Contained in the 1987 BOCA National Codes, (newer edition available), Building Officials and Code Administrators International, Inc. (BOCA), Country Club HIlls, IL 60478 312-799-2300 4th ed. Note: this document is reissued every four years. Be sure to obtain the latest edition.
- [12] New York 1984 Uniform Fire Prevention and Building Code, Article 10, Heating, Ventilating, and Air Conditioning Requirements
- [13] New York 1979 Uniform Fire Prevention & Building Code, The "requirement" for 8" of solid masonry OR for use of a flue liner was listed in the One and Two Family Dwelling Code for New York, in 1979, in Chapter 9, Chimneys and Fireplaces, New York 1979 Building and Fire Prevention Code:
- [14] Field Controls provides instructions for the installation of LP and Natural Gas spill sensor switches, for example for their Gas Spillage Sensing Kit Model GSK-3, GSK-4, GSK-250M switches. Contact your heating service technician directly, or contact Field controls at fieldcontrols.com for more information. These switch models include a manual reset switch. Field Controls, Kingston NC 28504 - Tel 252-522-3031.
- [15] Tjernlund Products provides instructions for the installation and use of their controls, including the WHKE Millivolt Interlock Kit for use with their UC1 Universal Control, MAC1E or MAC4E auxiliary controls for gas fired equipment. This document also describes Tjernlund's recommended combustion air safety check which we recommended in this article. Contact Tjernlund Products at tjernlund.com or at 800-255-4208.
- [16] Bachrach Corporation, www.bachrach-training.com provides education for HVAC technicians. We found their web pages hanging during loading -01/2009. Readers may want to contact the company directly at: bacharach-inc.com or at 800-736-4666.
- "Top Ten Chimney (and related) Problems Encountered by One Chimney Sweep," Hudson Valley ASHI education seminar, 3 January 2000, contributed by Bob Hansen, ASHI
- Chimney Inspection Checklist, Carson Dunlop, Associates, Toronto, Ontario
- "Rooftop View Turns to Darkness," Martine Costello, Josh Kovner, New Haven Register, 12 May 1992 p. 11: Catherine Murphy was sunning on a building roof when a chimney collapsed; she fell into and was trapped inside the chimney until rescued by emergency workers.
- "Chimneys and Vents," Mark J. Reinmiller, P.E., ASHI Technical Journal, Vol. 1 No. 2 July 1991 p. 34-38.
- Natural Gas Weekly Update: http://tonto.eia.doe.gov/oog/info/ngw/ngupdate.asp Official Energy Statistics from the U.S. Government
- US Energy Administration: Electrical Energy Costs http://www.eia.doe.gov/fuelelectric.html
- Brick Institute of America - Flashing Chimneys
Brick Institute of America - Proper Chimney Crowns
Brick Institute of America - Moisture Resistance of Brick - American Gas Association - New Vent Sizing Tables
- Chimney Safety Institute of America - Chimney Fires: Causes, Effects, Evaluation
- National Chimney Sweep Guild - Yellow Pages of Suppliers
- Fireplace & Chimney Design, Repair Books - Fireplaces, Chimneys: design, repair
- Fireplace & Chimney Inspection Books - Inspecting and diagnosing chimney problems, fireplace problems, chimney & fireplace standards
- Ceramic Roofware, Hans Van Lemmen, Shire Library, 2008, ISBN-13: 978-0747805694 - Brick chimneys, chimney-pots and roof and ridge tiles have been a feature of the roofs of a wide range of buildings since the late Middle Ages. In the first instance this ceramic roofware was functional - to make the roof weatherproof and to provide an outlet for smoke - but it could also be very decorative.
The practical and ornamental aspects of ceramic roofware can still be seen throughout Britain, particularly on buildings of the Victorian and Edwardian periods. Not only do these often have ornate chimneys and roof tiles but they may also feature ornamental sculptures or highly decorative gable ends. This book charts the history of ceramic roofware from the Middle Ages to the present day, highlighting both practical and decorative applications, and giving information about manufacturers and on the styles and techniques of production and decoration.
Hans van Lemmen is an established author on the history of tiles and has lectured on the subject in Britain and elsewhere. He is founder member and presently publications editor of the British Tiles and Architectural Ceramics Society. - Chimney Inspection Checklist, Carson Dunlop, Associates, Toronto, Ontario
- Chimney & Stack Inspection Guidelines, American Society of Civil Engineers, 2003 -
These guidelines address the inspection of chimneys and stacks. Each guideline assists owners in determining what level of inspection is appropriate to a particular chimney and provides common criteria so that all parties involved have a clear understanding of the scope of the inspection and the end product required.
Each chimney or stack is a unique structure, subject to both aggressive operating and natural environments, and degradation over time. Such degradation may be managed via a prudent inspection program followed by maintenance work on any equipment or structure determined to be in need of attention.
Sample inspection report specifications, sample field inspection data forms, and an example of a developed plan of a concrete chimney are included in the guidelines. This book provides a valuable guidance tool for chimney and stack inspections and also offers a set of references for these particular inspections. - Fireplaces, a Practical Design Guide, Jane Gitlin
- Fireplaces, Friend or Foe, Robert D. Mayo
- NFPA 211 - Standards for Chimneys & Fireplaces, NFPA 211: Standard for Chimneys, Fireplaces, Vents, and Solid Fuel-Burning Appliances, 2006 Edition (older editions and standards are found at the same bookstore)
- Principles of Home Inspection: Chimneys & Wood Heating, in (Principles of Home Inspection), Carson Dunlop, Associates, Toronto, Ontario
- In addition to citations & references found in this article, see the research citations given at the end of the related articles found at our suggested
CONTINUE READING or RECOMMENDED ARTICLES.
- Carson, Dunlop & Associates Ltd., 120 Carlton Street Suite 407, Toronto ON M5A 4K2. Tel: (416) 964-9415 1-800-268-7070 Email: info@carsondunlop.com. Alan Carson is a past president of ASHI, the American Society of Home Inspectors.
Thanks to Alan Carson and Bob Dunlop, for permission for InspectAPedia to use text excerpts from The HOME REFERENCE BOOK - the Encyclopedia of Homes and to use illustrations from The ILLUSTRATED HOME .
Carson Dunlop Associates provides extensive home inspection education and report writing material. In gratitude we provide links to tsome Carson Dunlop Associates products and services.


