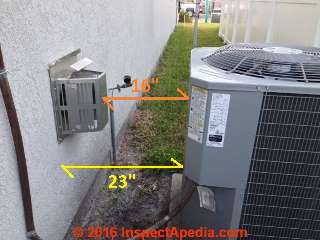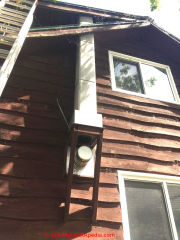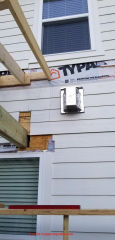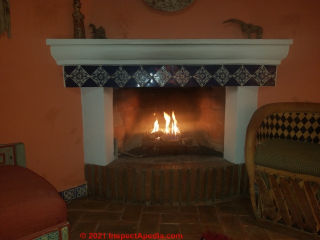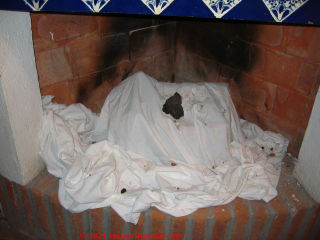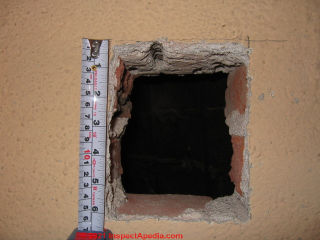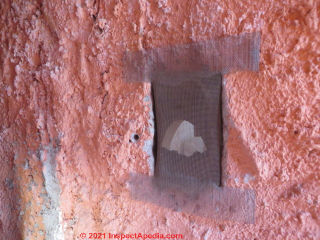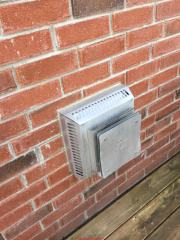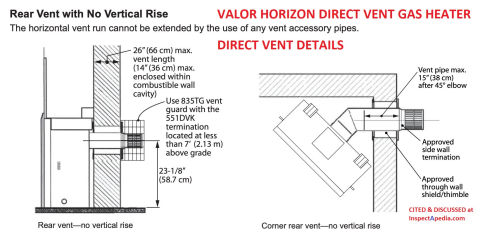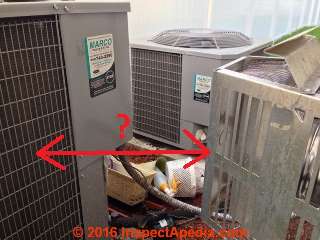 Gas Fireplace Direct Vent Termination Cap Clearance Distances
Gas Fireplace Direct Vent Termination Cap Clearance Distances
- POST a QUESTION or COMMENT about the installation or diagnosis of sidewall vent or direct vent chimney or flue exhaust systems for heating appliances: oil, gas, other fuels firing heating appliances & fireplaces
Direct vent chimneys or exhaust for gas fireplaces & gas fireplace inserts:
This article gives typical clearance distance requirements between the termination cap of a gas fireplace or fireplace insert and other building or site features such as windows, doors, other mechanical system components, air intakes, exhausts.
This article series describes side wall vent systems for conventional & mid-range-efficiency heating boilers, furnaces & water heaters. We include for comparison, low temperature side wall vent systems used by high efficiency or condensing boilers, furnaces & water heaters.
InspectAPedia tolerates no conflicts of interest. We have no relationship with advertisers, products, or services discussed at this website.
- Daniel Friedman, Publisher/Editor/Author - See WHO ARE WE?
Clearance Distances for the Exterior Vent Termination of a Direct-Vent Gas Fireplace / Heater
The clearance distances shown above and at the top of this page are between the vent termination cap of a gas fireplace and the air inlet side of an A/C or heat pump compressor/condenser.
At CLEARANCE DISTANCE, HVAC a reader commented that his building inspector did not accept the safety of this installation.
We agreed.
[Click to enlarge any image]
Watch out: Reviewing manufacturer's installation instructions for a typical gas fireplace direct-vent exhaust termination cover or cap we find that the clearance distances to other building features or mechanical systems are similar but not necessarily identical to the Direct Vent Gas Appliance clearances given
in GAS APPLIANCE / HEATER DIRECT VENT CLEARANCES
This may be because that a typical gas fireplace heater does not use a power-exhaust vent or also because of different BTUH ranges.
Minimum Clearance Distance Requirements for the Exterior Vent Termination of a Gas Fireplace Heater8 |
||
| Direct vent gas fireplace exhaust termination item clearance distance | Distance required (Canada)1 | Distance required (USA)2 |
| Clearance above paved sidewalk or a paved driveway located on public property | 84" (2.1m)3 | [Note 5] |
| Clearance to a mechanical air supply inlet 3' (91cm) above if within 10' (3m) horizontally |
72" (1.8m) | 36" (90cm)5b |
| Clearance distance from gas vent termination cap to adjacent building | 48" 8 | |
| Clearance distance from gas vent termination cap to any mechanical air-supply inlet | 48" (Travis 2016) | |
| Clearance to the side of any non-mechanical supply air inlet | 36" (Travis 2016) | |
| Clearance to each side of center line extended above [the gas] meter/regulator assembly | 36" (90cm)5a | [Note 5] |
| Clearance to gas service or gas meter regulator vent outlet | 36 " (90cm) | [Note 5] |
| Clearance above any non-mechanical supply air inlet | 36 "(Travis 2016) | |
| Clearance distance to bushes, garden sheds, fences, decks or utility buildings | 24" (Majestic 2016) | |
| Clearance distance horizontally to any surface such as exterior walls, for vertical terminations | 24" (Travis 2016) | |
| Clearance distance to any vinyl surface | 24" (Travis 2016) | |
| Vertical clearance to ventilated soffit located above the terminal within a horizontal distance of 2 feet (61cm) from the center line of the terminal (check with the local code) |
18" (46cm) | 18" (46cm) |
| Clearance below a veranda, porch, deck or balcony (must have two open sides) | 18" (Travis 2016) | |
| Clearance below ventilated soffits | 18" (Travis 2016) | |
Clearance to or below any unventilated soffit or below any roof surface |
15" (38cm) | 15" (38cm) 11" (Travis 2016) |
| Clearance distance above the roof line (for above-roof vents) | 12" (Travis 2016) | |
| Clearance distance to vinyl surfaces such as vinyl siding or vinyl trim | 12" 8 | |
| Clearance above any grade, veranda, porch, deck, or balcony | 12" (30 cm) | 12" (30 cm) |
| Clearance to window or door that may be opened | 12" (30 cm) | 9" (23 cm)8 |
| Clearance to permanently closed window | [Note 5] | [Note 5] |
| Clearance to outside corner / corner walls: with approved Termination Caps | 12" (30cm) | 12" (30cm) 3" (Travis 2016) |
| Clearance to inside corner: with approved Termination Caps | 12" (30cm) | 12" (30cm) |
| Clearance to roof eaves | 6" (Travis 2016) | |
| Clearance to outside corner: with Manufacturer's Special Termination Cap 6 | 6" (15cm)6 | 1-6" (15cm)6, 8 |
| Clearance to inside corner: with Manufacturer's Special Termination Cap 6 | 6" (15cm)6, 8 | 1-6" (15cm)6, 8 |
| Clearance to non-mechanical air supply inlet to building or the combustion air inlet to any other appliance | 12" (30cm) | 9" (23 cm) |
| Clearance under balcony, porch, or veranda | 12"(30cm)4 | [Note 5] |
| Clearance from outside corner walls | 3" (Travis 2016) | |
Notes to the table above
The table of gas fireplace vent clearances above is derived from the codes, standards, and example gas fireplace installation manuals cited in this article.
Watch out: the final legal authorities for acceptable clearance distances from the direct vent opening/hood on a gas fireplace to building features are the manufacturer of the specific gas fireplace (see the I&O manual for your fireplace) and your local building code inspector.
Be sure to check the Installation & Operation manual for your fireplace as the manufacturer's specifications could differ from the gas fireplace vent opening clearances table above.
Notes from the original source cited below:
1. CSA B149.1, Natural Gas and Propane Installation Code
2. ANSI Z223.1/NFPA 54, National Fuel Gas Code
3. A vent shall not terminate directly above a sidewalk or paved driveway which is located between two single family dwellings and serves both dwellings.
4. Permitted only if veranda, porch, deck, or balcony is fully open on a minimum of two sides beneath the floor.
5. Clearance in accordance with local installation codes and the requirements of the gas supplier
5.a 3 feet (91cm) within a height of 15 feet (4.5m) above the meter / regulator assembly
5.b 3 feet (91cm) above - if within 10 feet (3m) horizontally
Additional Notes:
6. This is the author's OPINION considering that heat from the gas exhaust vent blowing onto an A/C compressor unit condensing coil could impact the coil's ability to condense refrigerant back to liquid form, affecting the condenser unit's efficiency and life. I'm considering the situation in which the hot gas exhaust blows onto the air intake side of a condensing coil.
(Most modern condenser units draw cooling air in from the unit sides and push it out the unit's top). Also
7. This is a Regency Fireplace Products termination cap; other manufacturers may have similar options. See the additional sources below.
8. Watch out: check with the manufacturer of your heater and venting system for specific venting instructions and clearances to combustibles or to other features as these distances may vary from one appliance and manufacturer to another. For example the Travis Industries direct vent clearances include some distances that are different from the tables given above.
DuraVent (and other manufacturers) warn that if a gas appliance, fireplace heater or other heater is not properly installed the system may be unsafe.
A major cause of vent related fires is failure to maintain clearances (air spaces) to combustible materials. It is of utmost importance that double wall direct vent pro be installed only in accordance with these [the manufacturer's] instructions.
Manuals & Codes & Clearance Data for Direct Vent Gas Fireplaces
- Also see more citations atReferences or Citations at the end of this page
- DURA VENT DIRECTVENT PRO CHIMNEY INSTALLATION INSTRUCTIONS [PDF] Direct vent gas stoves & fireplaces
- DuraVent, "Direct Vent Pro Venting System for Direct Vent Gas Stoves and Fireplaces", M&G Duravent, Inc., Tel: 800-835-4429, Website: www.duravent.com, retrieved 2016/04/07, original source: http://www.duravent.com/docs/product/l954_w.pdf
- DuraVent, DURACHIMNEY® INSTALLATION INSTRUCTIONS [PDF] Air-Cooled, All-Fuel Chimney for Fireplaces, DuraVent Co., Tel: : 800-835-4429 Website: www.duravent.com
- GAS FIREPLACE MANUALS - gas log & gas heater fireplace instructions
- [5] Tjernlund, "Gas Side Wall Power Venters", Tjernlund Corporation, 1601 9th Street
White Bear Lake, MN 55110-6794 Tel: 800-255-4208, Website: tjernlund.com/gassidewall.htm,
Quoting:
Side Wall Vent Systems save time and money and are excellent for electric to gas/oil, renovations, new construction or for replacing deteriorated chimneys. Side wall venting saves costly materials and labor on two, three or more story runs.
It also increases living space by cutting out interior chases. Proven safety interlocks assure proper exhaust, a feature conventional chimneys do not offer in today's homes and buildings. - Mendota Fireplaces, MENDOTA FULL VIEW DIRECT VENT GAS FIREPLACE INSERT WITH PREMIUM TEXTURE FIBER LOGS COMBUSTION SYSTEM, INSTALLATION & OPERATING INSTRUCTIONS, [PDF] Johnson Gas Appliance Company, 520 E. Avenue N.W., Cedar Rapids, IA 52405, Website: www.mendotahearth.com or www.johnsongas.com, retrieved 2016/04/07, original source: http://mendotahearth.com/pdfs/manuals/FV44i%20Owners%20Manual.pdf
Note: This gas fireplace insert installation manual expects the fireplace to be vented vertically through an existing chimney.
Excerpt:
Venting system must be installed by a Mendota approved person according to Figure 3. pg. 8 with clamps securely in place and all joints leakproof. - MAJESTIC DVBL7 SERIES DIRECT VENT GAS FIREPLACE I&O MANUAL [PDF], retrieved 2018/06/26, original source: http://downloads.hearthnhome.com/installManuals/74D3001_DVBL7_12.pdf
Excerpts:
There must not be any obstruction such as bushes, garden sheds, fences, decks or utility buildings within 24” (610 mm) from the front of the termination hood.
Do not locate termination hood where excessive snow or ice build up may occur.
Be sure to check vent termination area after snow falls, and clear to prevent accidental blockage of venting system. When using snow blowers, make sure snow is not directed towards vent termination area. - NAPOLEON® GAS DIRECT-VENT MILLIVOLT SYSTEM INSTALLATION & OPERATION INSTRUCTIONS FOR VENTED GAS FIREPLACE [PDF] for natural gas models GD33NR, GD 24NT, BGD 33NR, BGD34NT, and propane gas models GD33PR, GD 34PT, BGD 33PR, BGD34PT gas fireplaces. (2005) Wolf Steel Ltd., 24 Napoleon Rd., Barrie ON L4M 4Y* Canada Tel: 705-721-1212 Website: www.napoleonfireplaces.com Email: ask@napoleon.on.ca
- Regency Fireplace Products, "P33-4 ZERO CLEARANCE DIRECT VENT GAS FIREPLACE OWNERS & INSTALLATION MANUAL", [PDF] , FPI Fireplace Products International Ltd., retrieved 2016/04/07, original source: http://regency-fire.com/Files/Manuals/P33-918-520.aspx
- R.H. Peterson Co., "REALFYRE PREMIUM GAS LOGS OWNER'S MANUAL" [PDF] Robert H. Peterson Co. 14724 East Proctor Avenue, City of Industry, CA 91746 USA Website: http://www.rhpeterson.com/, Tel: 800 332 3973
- [9] Rheem, "Tankless water heater side wall vent termination", Rheem Corporation, Website: http://www.rheem.com/products/tankless_water_heaters/
how_to_install/side_wall_vent_termination_10/ - [6] Tjernlund, OIL SIDE WALL VENT SYSTEMS [PDF] Tjernlund Corporation, 1601 9th Street
White Bear Lake, MN 55110-6794 Tel: 800-255-4208, provides SS2 SideShot Wall Vent System. Website: .tjernlund.com/oilsidewall.htm Quoting:
The SideShot® models SS1 and SS2 SideWall Vent Systems include the UC1 Universal Control ... [ and are ] designed for oil fired heating equipment or a deluxe gas vent system. Factory wired safety and operating controls allow simple interlock with any burner. ...
SS2 features a self-cleaning stainless steel, backward inclined impeller and sealed ball bearing motor for virtually maintenance free installations.
Tjernlund Corporation also provides a Sidewall Venting sizing tool for oil fired heating equipment (www.tjernlund.com/Sizing/Oil.htm) and a separate tool for gas fired heating equipment (www.tjernlund.com/Sizing/gas.htm). - Travis Industries House of Fire, "4415 HO GSR2 (WITH SCREEN) INSTALLATION MANUAL", [PDF], Travis Industries, Inc., 12521 Harbour Reach Dr., Mukilteo WA 98275, USA (2014), retrieved 2016/04/07,original source: http://www.fireplacex.com/TravisDocs/100-01353.pdf
- Travis Industries, TRAVIS DVS EF FIREPLACE OWNERS MANUAL [PDF] Op. Cit., retrieved 2018/06/26, original source: https://www.lopistoves.com/TravisDocs/100-01152.pdf
This manual includes a detailed description of allowable vertical vent terminations using 0, or 2 45° or 2 90° Offsets in the flue vent piping as well as horizontal vent termination and routing restrictions.
Excerpted additional clearance distances:
Minimum 11" clearance below unventilated soffits or roof surfaces
Minimum 18" clearance below ventilated soffits
Minimum 6" clearance from roof eaves
NOTE: Vinyl surfaces require 24"
...
Reader Comments, Questions & Answers About The Article Above
Below you will find questions and answers previously posted on this page at its page bottom reader comment box.
Reader Q&A - also see RECOMMENDED ARTICLES & FAQs
On 2022-01-30 by Inspectapedia Com Moderator
@rick,
What sounds like an improper installation in the first place. I can't tell you exactly what materials to use or how to close the opening having not any information whatsoever about the construction, framing, and siding materials of your home. Obviously you want the opening to be insulated and weatherproof.
On 2022-01-29 by rick
on my outside vent there is a gap between my 7in to my 4in pipe can I close that gap in cold air coming in.
On 2021-11-28 by Inspectapedia Com Moderator
@Martha,
No fireplace that vents using "natural draft" will vent properly "down and out" of a building and such an installation is likely to be unsafe.
But there are power-vented units that might work for you.
Watch out: "ventless" fireplaces can produce dangerous or even fatal carbon monoxide. While newer units usually include safety controls that will turn off the unit if the control senses a problem, you should not, in our OPINION, use such a fireplace without carbon monoxide detectors and fire / smoke alarms properly installed, located, tested.
On 2021-11-28 by Martha
We currently have a ventless fireplace. The fumes that come back into our home irritate my asthma. Is it possible to buy a vented unit which can be vented downward below the house and then turn to run out the side of the home? We have a 3 foot clearance below the main floor of the house.
On 2021-10-08 by Inspectapedia Com Moderator
@Doug Pirie,
It can depend on where you live as regulations can vary by country, for example. In the US, a minimum of 24" is required as noted in the table above on this page. But we don't have enough information from your short message to make any definitive answer.
Of course, your specific question (on a different page you referred to a neighbor building a fence) may depend on property setbacks and local ordinances. In other words, is your vent too close to the property line vs. where his fence is built?
Please let us know if you have additional questions.
On 2021-10-08 by Doug Pirie
How closed to a natural gas chimney / fireplace vent can a wooden fence be constructed?
On 2021-09-03 by Inspectapedia Com Moderator
@Ramiro Ruiz,
those clearance distances are given in the table above on this page. Please take a look,
and be sure that any vent elements marked HOT by the manufacturer of your specific vent are not touched when in use.
On 2021-09-03 by Ramiro Ruiz
We have a new home build that is a full walkout so the deck is on the main floor. The natural gas fireplace vent goes to the side wall facing the deck and it is about 3.5' from the deck floor, is that up to code?
Thank you
On 2021-06-08 by danjoefriedman (mod)
@Melinda,
A direct-vent gas appliance wall termination like that in your photo, provided you used all of the parts and installed it following the manufacturer's directions, is intended to be able to be exposed to the weather.
In your photo the installation is improper - lacking clearance from what looks like wood combustibles - until you remove the remains of that old chimney and its brackets.
On 2021-06-08 by Melinda
Does my direct vent gas stove exhaust require a cap/shelter hood of sorts to protect from the elements? (The old contraption above it will be removed and serves no purpose currently)
On 2021-05-14 by danjoefriedman (mod)
@Kathy,
You will want to look at the manufacturer's requirements for venting your gas fireplace. If you put it on an interior wall, venting may be more difficult.
On 2021-05-14 by Kathy
We are thinking of putting a gas fireplace in. It would be placed on an interior wall w/ no fireplace. Is this allowed or does it have to be an exterior wall?
On 2021-05-14 by danjoefriedman (mod)
@Brian,
In my OPINION your vent is a bit close to framing and may also be a bit close to an operable window (9" U.S. or 12" Canada).
The concern would be more-immediate than a re-sale issue and is rather one of safety and possible admission of flue gases into the building interior.
Remember that it's your local building code official who is the final legal authority on this question; ask her for an opinion and let me know what she says.
On 2021-05-07 by Brian
Hello we are currently building a covered patio and the edge of it is getting pretty close to the fireplace vent. Would this fail any home inspections if we decide to sell the home in the future?
On 2021-03-31 by danjoefriedman (mod)
@Stephanie, all of those clearance distances are given in the table above on this page. Please take a look at those clearances and compare them with your pergola options.
On 2021-03-31 by Stephanie
We have an existing direct vent FP with the vent mounted on an exterior wall. We want to put a steel pergola against the house. How far from the vent do we need to be if the vent is above the pergola or if we make the pergola narrower, how far away from the side of the vent does it need to be.
Question: what is the required clearance between adjacent houses & a neighboring direct vent fireplace?
Is there a minimum distance between brick houses in Toronto for venting termination of a fireplace using direct vent? - A.W., 12/30/2012
Reply: 4 feet or local codes
I have not found building code citations that refer to nearby or adjacent buildings when specifying clearances for direct vent fireplaces, though some of the fireplace installation manuals we reviewed specified a minimum of four feet to the nearest separate building.
It seems likely that your local building code inspector would agree that the clearance requirements for the building in which the fireplace is installed would set the minimum acceptable clearances that would then apply also to a nearby or adjacent building.
In other words, if the fireplace vent distances and position relative to your own building windows or doors were LESS THAN those to the windows & doors on the building where the fireplace is installed, and presuming for a moment that the fireplace was installed properly, meeting local building permit and code requirements, then a violation probably exists.
If the fireplace vent distances and position relative to your own building windows and doors is GREATER THAN those to the windows and doors where the fireplace is installed, and presuming for a moment that the fireplace was installed properly, meeting local building permit and code requirements, then a violation probably does not exist.
Take some some sharp photos of the installation that concerns you, or make a sketch and send those along and we may be able to comment further.
On 2021-03-31 by (mod) - direct venting of a conventional "gas log" fireplace to eliminate the chimney
Above: a gas log fireplace operating in San Miguel de Allende, Mexico. [Click to enlarge any image]
The photographs shown here illustrate the cutting of a direct vent opening to the building exterior that, combined with a small exhaust fan, allowed the operation of a gas log fireplace in a masonry fireplace that had previously been served by an actual masonry chimney. The chimney was removed and its bottom opening blocked-off by previous building owners when an upper floor addition was constructed.
Watch out: At least some, but depending on where you buy them, not all gas log fireplaces now include an O2 depletion sensor intended to shut down the fireplace should the indoor oxygen level fall too low.
Photo above: covering the gas log fireplace during cutting of an exterior vent opening.
But a best installation of an indoor gas fireplace heater or gas log fireplace will include provision for outside combustion air as well as for exhausting the combustion gases to the building exterior.
Providing plenty of outdoor combustion air helps reduce the risk of both dangerous CO (carbon monoxide) production and also the risk of oxygen depletion that could kill building occupants.
Photo below: exterior view of an opening cut to exhaust the gas log fireplace shown above.
Watch out: do not even think about modifying or using a gas log fireplace without being sure that you have properly located, installed, and tested carbon monoxide detectors (as well as fire and smoke detectors) in your building; otherwise there is risk of fatal carbon monoxide poisoning.
We have observed that even when running supposedly safe gas log fireplaces that did not have a direct powered vent to the building exterio,r the building CO detectors sounded off, telling us that there was dangerous carbon monoxide accumulating indoors.
Photo below: at a similarly vented gas log fireplace we illustrate using a conventional screen to prevent insects or other pests from entering the buildling through the vent opening. Because this vent is in a sheltered location, protection from wind and rain were not necessary. Other photos and text on this page illustrate using a listed, manufacturer-supplied direct vent exhaust termination cover for other gas fireplace products.
Watch out: even with an adequately-sized vent opening you may find, as this installer did, that a small exhaust fan was needed to assure that combustion gases from the gas log fireplace vented to the outdoors rather than back out of the fireplace front opening into the occupied space.
That's because when you eliminate the chimney you remove the source of updraft and thus natural venting that a chimney provides and that a hole in the side-wall does not.
Watch out: have your gas log fireplace and any venting changes you or your contractor design inspected and approved by your local fire and building inspectors to be sure the vent system and combustion air provision are safe and adequate.
On 2021-03-31 by Judy S Gack
We have an existing wood burning fireplace that we do not use. Have propane connection and only use our gas logs. How can we get rid of chimney and thus have gas only fireplace?
On 2021-02-05 - by (mod) -
Thanks for the gas fireplace vent clearance question Dwight;
You'll see in the table above that the vent needs to be at least 24 inches away from any vinyl surface.
On 2021-02-05 by Dwight
How close to vinyl siding on a inside corner can the vent be. I want to add a fire place but my garage all extend out put my house so the direct vent be close to the vinyl. Plenty of room above and below just to the one side will be tight.
On 2020-12-16 by (mod) - never obstruct the gas fireplace vent outlet
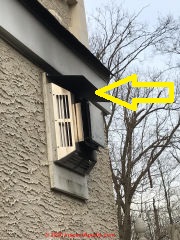 Vinny:
Vinny: Watch out: I can see why someone may have installed that little "cap" over your direct vent gas fireplace exhaust outlet, but in my opinion you are right to question the safety of that detail.
Using Mendota Fireplaces, MENDOTA FULL VIEW DIRECT VENT GAS FIREPLACE INSERT WITH PREMIUM TEXTURE FIBER LOGS COMBUSTION SYSTEM, INSTALLATION & OPERATING INSTRUCTIONS, [PDF] Johnson Gas Appliance Company,
that is given as a live link above on this page, we have this warning:
NEVER OBSTRUCT the flow of combustion and ventilation air. Keep the front of the appliance CLEAR of all obstacles and materials for servicing and proper operation.
So if that add on is one that the manufacturer would consider an obstruction of the gas exhaust the system could be unsafe.
Let's start by identifying the brand and model of your gas fireplace and then you should, in the manual for your fireplace, find the manufacturer's technical support telephone or email.
Give them a copy of your photo and ask their advice.
Do let us know what you're told as that will help other readers stay safe and reduce the risk of dangerous, even fatal carbon monoxide gas hazards.
On 2020-12-16 by Vinny
Hello i had a metal flashing installed above my vent will this be okay? [photo above]On 2020-12-12 by (mod) - do not ever vent your gas fireplace through a vent that slopes "down"
John:Watch out: No, do not ever vent your gas fireplace through a vent that slopes "down". Doing so is unsafe and could risk fatal carbon monoxide poisoning.
Check the installation instructions for your own brand and model gas fireplace, but here is an example installation instructions - these and others are found
at GAS FIREPLACE / LOG MANUALS using this example:
BLAZE KING GAS FIREPLACE HEATER MANUAL [PDF], Clarity Model CL2118 . SP
Excerpt:
Watch out:
NOTE: ALLOWING HORIZONTAL VENT PIPE TO SLOPE DOWN TOWARDS THE VENT TERMINATION COULD CAUSE POOR COMBUSTION AND/OR HIGH TEMPERATURES THAT MAY PRESENT A FIRE HAZARD.
On 2020-12-12 by John
I’m raising my fire place. Can I leave the exhaust at a downward slope or do I have to cut into my exterior wall and raise the exhaust vent to keep the exhaust pipe level?On 2020-12-08 - by (mod) -
AhaThanks for that clarification.
I'd be a little worried about interference; the manufacturer probably has a separation guideline as they've probably had other installations where multiple fireplaces are installed close to one another.
Please let me know what they suggest as that will help other readers.
On 2020-12-08 by Scott
Thanks for the input. I was using this referenced code since both of the direct vent fireplaces are using coaxial pipes for the intake and exhaust air from the fireplaces. There would, therefore, be an intake at the locations along with the exhaust. I will see what information I can get from Heat&Glo.On 2020-12-08 - by (mod) -
I don't think so, Scott as you are describing two outlet vents, not an air intake vent next to an outlet vent.As both vents are outlets I have not seen a specification for how close they can be together.
However you might want to consider increasing, even doubling, the clearance distance from your pair of outlet vents to any building air inlet as you've doubled the outflow volume.
I hate having to duck and weave on a question for which we can't find an authoritative answer, but in such cases we're left with "Check with the manufacturer of your specific direct vent fireplace - as their customer support or engineering department may have an additional specification for your case. "
For example the Valor Horizon DIRECT VENT GAS FIREPLACE / HEATER MANUAL l [PDF] given above on this page specifies a minimum of 72" to a mechanical air inlet but that's assuming a single direct vent heater outlet.
And none of the installation guides I've reviewed discuss juxtaposition of two or more direct vent gas fireplace or other fireplace exhausts. So we don't know if simultaneous operation of your two (or more) direct vent fireplaces will cause interference between them and thus a safety hazard.
Beyond "check with the manufacturer" it also makes sense to double check that fire, smoke and CO detectors are properly installed and tested.
Tell us the brand and model of your fireplaces and perhaps we can find more specifics.
On 2020-12-08 by Scott
What is the minimum vertical distance I can install a direct vent fireplace vent below an existing direct vent fireplace vent?
From the table provided, it states "Clearance to non-mechanical air supply inlet to building or the combustion air inlet to any other appliance" is 9" in US. I see the same information in the fireplace manual. Is this the correct code I must follow?
On 2020-10-28 by (mod) - direct vent gas fireplace terminations may be very hot
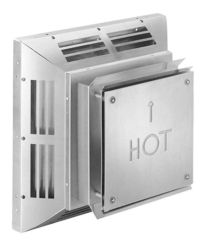 Yes, John some caution is in order, though I think that not all side vent terminations get burning hot.
Yes, John some caution is in order, though I think that not all side vent terminations get burning hot. At least some fireplace vent caps are embossed with a"HOT" warning.
An example is this Pro Square direct vent cap shown here, and plainly marked HOT
On 2020-10-28 by John
You mentioned that side vent caps can get very hot while fireplace is in use. How hot? Do I need to worry about my children burning their hand if touched?On 2020-10-09 - by (mod) -
KBYou will see the required clearances in the top lines of the table above on this page in the section titled:
Minimum Clearance Distance Requirements for the Exterior Vent Termination of a Gas Fireplace Heater
On 2020-10-08 by k baksi
What distance must a neighbor's wood stove vent be from a neighbors home. There is a common walkway between town houses and they want to install a fireplace , venting into the common walkway. In Whitby Ontario. There is some disagreement whether it is permitted or not. it is a very narrow path, the width of a patio stone.On 2020-06-30 - by (mod) - can I extend this direct vent furnace termination so I can build a shed?
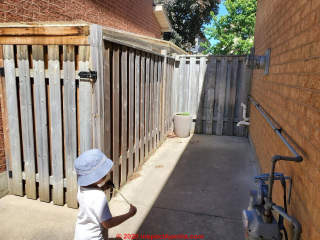 Joe, thanks for a helpful gas venting question.
Joe, thanks for a helpful gas venting question.
Depending on the length and number of bends (kept to a minimum) you may be able to extend the gas vent.
Let's start by identifying the brand and model heating equipment that's being vented,
then
let's get a hold of the IO manual for that equipment.
There the manufacturer will give us the permissible routing length, elbows, fire clearances.
Also see
DIRECT VENT INSTALLATION, SNAFUS & SPECS Watch out: that toddler could get a nasty burn if she or he touches the direct vent cover - that can be quite hot. Prevent access by children.
On 2020-06-30 by Joe
I thought about building a storage shed in this dead space for my winter equipment and tires. If I were to build it similar to my neighbor's, my gas fire sidewall vent is in the way and don't believe it would be a safe thing to have it encapsulated in the shed once it's all built. Is it possible to redirect and extend out the vent so it's 24" above the shed roof?
As well, is it safe for me to leave the furnace flue pipe in the shed? Thank you
On 2020-05-28 - by (mod) - check manufacturer's specs for final clearance authority
Jeff
Let's start with the brand and model of your direct vent fireplace.
Then we can check their specific installation instructions that will, most-likely, give the vent distance limitations for your product.
On 2020-05-28 by Jeff NC
Does anyone know of any direct vent fireplace manufacturer(s) that allow(s) vent termination high on an outer wall that is also in a screened porch?
On 2020-05-09 (mod) - could a vertical vent cap be located or mounted inside a cupola?
Possibly, Dave provided
- you respect the manufacturer's specifications on fire clearances
and
- you respect the manufacturer's specifications on sufficient vent opening such that the venting is not reduced or obstructed
On 2020-05-09 by Dave K.
could a vertical vent cap be located or mounted inside a cupola? Or, turn out 90 degrees on the back side out of view?
On 2020-04-28 by (mod) - does a dented flue pose a fire risk?
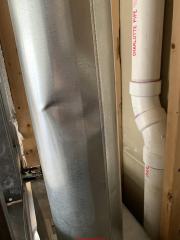 Barbara
Barbara
The best people to ask are the manufacturer.
In my OPINION there could be a subtle, perhaps long-term hazard of cracking and leaks in the vent when the vent is combined with thermal stresses.
I can't say if the dent is sufficient to impede venting,
(I suspect not)
and most important,
I can't say a thing about whether or not this vent is fire-safe. Does it meet the clearance to combustibles specified by the manufacturer?
To answer the question we'd need to know the brand and model of direct vent fireplace and thence to see the clearances in the IO manual.
I hope that your installer left that manual with you - as they should have, but if not, one can obtain a copy from the manufacturer.
On 2020-04-27 by Barbara
Venting for a new direct vent fireplace was dented during installation. Does this pose a fire risk?
On 2020-04-14 - by (mod) - gas fireplace sidewall vent clearance distance to hot tub & to deck surface
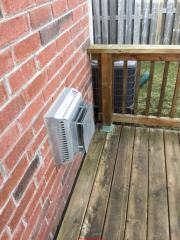 Bev,
Bev,
You don't give the hot tub construction materials, but a general guide would be no less than 24" clearance from the nearest surface of the vent to the hot tub.
Watch out: I would prefer a greater distance considering that if the fireplace is in use and people are using the hot tub, even though you may have met the manufacturer's specifications (let's check the clearances for your specific fireplace and its vent system for your brand and model
- that you've not yet given) -
... still there could be a gas exposure or odor or exhaust safety issue for people using the hot tub.
Watch out: your vent may already be improperly located and unsafe if it doesn't meet the 12" or more clearance above the deck surface.
Please check the vent clearance distances given in the tables above on this page and don't hesitate to ask follow-up questions as needed.
On 2020-04-14 by Bev
I want to install a hot tub near my house, but there is a fireplace exhaust vent there. How much distance do I need to leave? I tried to attach a picture to help describe the exhaust vent.
Thanks
On 2019-08-20 - by (mod) - hot gas exhaust blows onto the air intake side of a condensing coil.
Frederico
Generally I agree with your comment - thank you.
Be warned, however that we cannot guess at all possible use combinations and circumstances for any HVAC or heater or fireplace use. Your comment expresses common sense - something that is not 100% assured.
On 2019-08-07 by Frederico Fredericks
"6. This is the author's OPINION considering that heat from the gas exhaust vent blowing onto an A/C compressor unit condensing coil could impact the coil's ability to condense refrigerant back to liquid form, affecting the condenser unit's efficiency and life.
I'm considering the situation in which the hot gas exhaust blows onto the air intake side of a condensing coil."
I doubt anyone will be using their gas fireplace at the same time their AC is running. But who knows.
On 2019-03-22 - by (mod) - Direct Vent Gas Fireplace clearances
Here is the Valor Horizon DIRECT VENT GAS FIREPLACE / HEATER MANUAL l [PDF] if you don't already have a copy
The vent must be at least 12" above grade level - per the manual p. 24
As shown in your drawing water can enter the vent assembly causing rust, damage, safety concerns.
On 2019-03-22 by Macintosh
Hello we had Valor Horizon DV gas fireplace insert installed in our basement. This is our 2nd one, last one was over 20 yrs. No problems. New vent sits lower outside than previous. Partly below grade.
Shouldn't there have been a drain installed to help with water? Thank you. russmacintosh@rogers.com
IMAGE LOST by older version of Clark Van Oyen’s useful Comments code - now fixed. Please re-post the image if you can. Sorry. Mod.
On 2019-01-16 - by (mod) - direct-vent fireplace manufacturer's clearance distance specifications
John
the table in the article above gives a summary of all of the direct-vent fireplace manufacturer's clearance distance specifications I've found.
The manufacturer can't anticipate every possible installation situation, so for a question such as yours, which I consider perfectly reasonable, the best approach would be to
1. identify the brand and model of your direct vent fireplace
2. find the installation and operation manual for that fireplace
Check GAS FIREPLACE / LOG MANUALS https://inspectapedia.com/heat/Gas-Fireplace-Heater-Manuals.php
as we may have already provided that information.
3. Use the manufacturer's contact information to give their technical support line a call.
4. Let me know what you are told, and post a photo of your installation inside and outside, and we can comment further.
On 2019-01-16 by John Revtai
I have a builder building a home for me with a direct vent fireplace in the great room. He vented the fireplace outside to an area they call the lanai which is an area under the second floor of the home.( approx. 11'-0 from the outside of the building).
This seams like a very dangerous practice as the exhaust gases can and probably will gather under the roof and then seep into the area above the vent into the second floor of the house. Also there is a door to the great room very close to the vent I believe gas fumes can also seep into the great room .
Does this sound like a bad situation to you .
The builder has installed these fireplaces in the same house at least 4 or 5 examples I have seen and ran a chimney up thru the house like I expected
...
Continue reading at DIRECT VENTS / SIDE WALL VENTS - topic home, or select a topic from the closely-related articles below, or see the complete ARTICLE INDEX.
Or see GAS APPLIANCE DIRECT VENT CLEARANCE FAQs - questions & answers posted originally at the end of this page.
Or see these
Recommended Articles
- CONDENSING BOILERS/FURNACES
- DIRECT VENTS / SIDE WALL VENTS
- DEFINITIONS of Sidewall or Vertical Direct Venting compared with Direct Exhaust
- DIFFERENCES Between High Efficiency Condensing Boiler vs a Mid-range or Conventional Heater Venting Requirements
- GAS APPLIANCE / HEATER DIRECT VENT CLEARANCES Table for Direct Vented Gas Appliances
- GAS FIREPLACE VENT CLEARANCE REQUIREMENTS
- GAS FIREPLACE / LOG MANUALS
- VENT SLOPE REQUIREMENTS for direct-vented chimneys & plastic vents
- VENT SAFETY WARNINGS Regarding Combustion Air Supply Source for Direct Vented Heating Boilers/Furnaces
- VENT SUPPLIERS of Side Wall or Through Wall Vent Chimney Systems & Equipment - where to buy it
- DIRECT VENT INSTALLATION, SNAFUS & SPECS
- DIRECT VENT WIND PROBLEMS
- FIRE CLEARANCES INDOORS
- GAS METER CODES & CLEARANCE DISTANCES
- WALL-MOUNTED FURNACES
Suggested citation for this web page
GAS FIREPLACE VENT CLEARANCE REQUIREMENTS at InspectApedia.com - online encyclopedia of building & environmental inspection, testing, diagnosis, repair, & problem prevention advice.
Or see this
INDEX to RELATED ARTICLES: ARTICLE INDEX to CHIMNEYS & FLUES
Or use the SEARCH BOX found below to Ask a Question or Search InspectApedia
Ask a Question or Search InspectApedia
Try the search box just below, or if you prefer, post a question or comment in the Comments box below and we will respond promptly.
Search the InspectApedia website
Note: appearance of your Comment below may be delayed: if your comment contains an image, photograph, web link, or text that looks to the software as if it might be a web link, your posting will appear after it has been approved by a moderator. Apologies for the delay.
Only one image can be added per comment but you can post as many comments, and therefore images, as you like.
You will not receive a notification when a response to your question has been posted.
Please bookmark this page to make it easy for you to check back for our response.
IF above you see "Comment Form is loading comments..." then COMMENT BOX - countable.ca / bawkbox.com IS NOT WORKING.
In any case you are welcome to send an email directly to us at InspectApedia.com at editor@inspectApedia.com
We'll reply to you directly. Please help us help you by noting, in your email, the URL of the InspectApedia page where you wanted to comment.
Citations & References
In addition to any citations in the article above, a full list is available on request.
- [2] Carrier Model BW9 Gas-Fired Condensing Boiler - Gas Fired Direct Vent Condensing Boiler - Example Installation & Operating Manual
- [3] "Instructions for Installing FIELD Type AF Barometric Draft Controls," Form No. 31 DC 30666, Field Corporation, Mendota, IL 61342, web search 04/02/2011, original source: http://www.fieldcontrols.com/pdfs/04592700.pdf, Field Controls, Kingston, North Carolina 28501, Tel: 919-522-3031
- [4] Tjernlund Draft Controls, A Series (single action for oil, solid fuel, and fan-assisted gas burners) and B Series (double action for gas heating appliances), web search 04/02/1011, original source: http://www.tjernlund.com/Tjernlund_8500490.pdf , Tjernlund Products, Inc., 1601 Ninth Street, White Bear Lake MN 55110-6794, Tel: 651-426-2993 or 800-255-4208 website: www.tjernlund.com Email: fanmail@tjfans.com
- [7] Bradford White Sidewall Power Venter Kit, Field Controls, Tel: 252-522-3031, Website: www.fieldcontrols.com
- [8] National Fuel Gas Code (Z223.1) $16.00 and National Fuel Gas Code Handbook (Z223.2) $47.00 American Gas Association (A.G.A.), 1515 Wilson Boulevard, Arlington, VA 22209 also available from National Fire Protection Association, Batterymarch Park, Quincy, MA 02269. Fundamentals of Gas Appliance Venting and Ventilation, 1985, American Gas Association Laboratories, Engineering Services Department. American Gas Association, 1515 Wilson Boulevard, Arlington, VA 22209. Catalog #XHO585. Reprinted 1989.
- [10] "Gold™ CGs Gas-Fired Water Boilers Venting Supplement: sidewall direct exhaust, vertical direct exhaust, sidewall direct vent, vertical direct vent models
- [11] "Mighty Venter Power Vent System", Laars Models MV2, MV2, MV4, MV5 for Mighty Therm 5009-1825. Bradford White Corporation, U.S. 20 Industrial Way, Rochester, NH 03867 • 603.335.6300, Canada, 1869 Sismet Road, Mississauga, Ontario, Canada L4W 1W8 • 905.238.0100, Website: www.Laars.com
- [12] "Be Alert, Keep Sidewall Vents Clear", Vermont Gas Corporation, P.O. Box 467, Burlington VT 05402 Delivery: 85 Swift St, South Burlington VT 05403. Phone: 802.863.4511. Email: CustomerService@VermontGas.com, web search 4/1/2012, original source: vermontgas.com/winter/vents.html
- [13] "Power Venting, SWG/CV Power Venter, ComboVent Power Venter, Field Controls, FIELD CONTROLS, LLC 2630 Airport Road Kinston, NC 28504 Tel: 252.522.3031 Email: sales@fieldcontrols.com
- [15] Thermopride, "Gas Fired High Efficiency Furnace Down Flow & Direct Vent (Sealed Combustion) Thermo Pride Model CMA1-50N & CMA2-75N Installation and Service Manual", Thermo Pride, Thermo Products LLC, PO Box 217, North Judson, IN 46366, Tel: 574-896-2133, retrieved 12/30/2012, original source: www.thermopride.com/pdf/mg-508.pdf, copy on file as Thermo_Pride_CMA1-50N_CMA2-75N_Installation_mg-508.pdf
- Home Heating System Should Be Checked[for proper venting and for CO Carbon Monoxide Hazards - DJF]
- Lennox Pulse Furnace Safety Inspection/Warranty Program: Carbon Monoxide Warning
- In addition to citations & references found in this article, see the research citations given at the end of the related articles found at our suggested
CONTINUE READING or RECOMMENDED ARTICLES.
- Carson, Dunlop & Associates Ltd., 120 Carlton Street Suite 407, Toronto ON M5A 4K2. Tel: (416) 964-9415 1-800-268-7070 Email: info@carsondunlop.com. Alan Carson is a past president of ASHI, the American Society of Home Inspectors.
Thanks to Alan Carson and Bob Dunlop, for permission for InspectAPedia to use text excerpts from The HOME REFERENCE BOOK - the Encyclopedia of Homes and to use illustrations from The ILLUSTRATED HOME .
Carson Dunlop Associates provides extensive home inspection education and report writing material. In gratitude we provide links to tsome Carson Dunlop Associates products and services.


