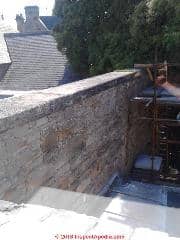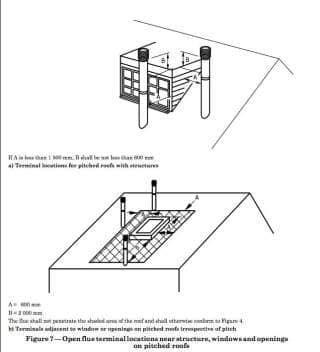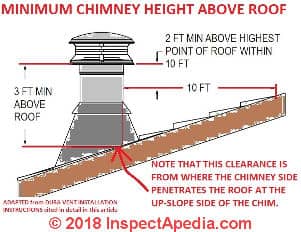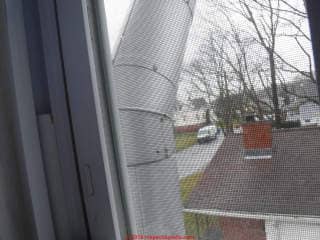 Chimney Clearances to Windows
Chimney Clearances to Windows
Chimney Spacing / Distance to Building Windows
- POST a QUESTION or COMMENT about chimney height & clearance requirements to comply with building codes and fire safety
This article gives spacing or clearance distances between chimneys and windows.
Our page top photo shows a chimney passing quite close to a reader's window. Is this a problem? Probably. Details are discussed below.
This article series describes the height requirements for chimneys, including rooftop clearances and overall chimney height necessary for proper chimney draft and function and for fire safety.
InspectAPedia tolerates no conflicts of interest. We have no relationship with advertisers, products, or services discussed at this website.
- Daniel Friedman, Publisher/Editor/Author - See WHO ARE WE?
Chimney Clearance Distances to Windows
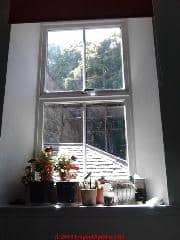 Using some reader questions and our answers, here we explain how to check for the proper distance between building windows and chimney tops.
Using some reader questions and our answers, here we explain how to check for the proper distance between building windows and chimney tops.
Question: How far from a window must the chimney cowl be in the U.K. ?
I'm still trying to work this out, for a cowel chimney 12ft from my windows.
Im attaching 2 pictures,
[Click to enlarge any image]
the first will show a cowel chimney fitted at 12ft from my 2nd floor window, and the 2nd picture is a view from the first floor, and outside my kitchen window,
this is new, due to a recent change of premises, is the cowel appropriate to be there level with my kitchen window, it is smelly and noisy from both floors even with windows closed?
Although I am in the UK, I appreciate regulations may be different,
but I am still looking for regulations for this cowel at 12ft and level with my kitchen window, but I would appreciate any opinions that you would have please, I am very worried, and I wait to hear.
I'll continue going through your website. - Anonymous by private email 2018/07/25
Reply: UK Chimney Standards include clearance distances - British Chimney Standard - BS 5440
See the U.K. chimney standard and excerpt from it that I will post here: - the second document is the British Chimney Standard - BS 5440
therein see Figure 7, also shown below, describing distances to open flue terminal locations near structure, windows and openings on pitched roofs
But you need to tell me what's being vented in the chimney: gas appliances?
- BRITISH STANDARD BS 5440 CHIMNEY INSTALLATION CLEARANCES MAINTENANCE [PDF] (2000) Installation and
maintenance of flues
and ventilation for gas
appliances of rated
input not exceeding
70 kW net (1st, 2nd and
3rd family gases) — Part 1: Specification for installation and maintenance of flues - BRITISH CHIMNEY CLEARANCE DISTANCES SUMMARY [PDF]
Generally if the outlet of a chimney is more than 10ft. U.S. or 3m E.U./U.K. it is likely to meet the clearance distance needed. However there can certainly be exceptions, in my opinion, such as building shapes, nearby obstructions, site features (hills, trees) that may blow chimney exhaust into an open window.
Some UK chimney guidelines (that do not do a great job answering your question) are at https://www.hetas.co.uk/wp-content/mediauploads/BFCMA-General-Guidance-10-12-12.pdf
Let's both research UK chimney codes further and report back.
By the way the chimney cowl or cap is not quite the measurement point, its rather the top of the opening of the flue out of which gases emit.
Some other UK chimney guidelines (that do not do a great job answering your question) are at https://www.hetas.co.uk/wp-content/mediauploads/BFCMA-General-Guidance-10-12-12.pdf
Reader Question: What is the chimney clearance from the chimney pipe to a second story window?
i have a two story home. i just built a single story room off this home with a wood stove. what is the clearance from the chimney pipe to 2nd story window? it is already 2 feet above the ridge and 12 feet from the 2nd story windows - Charlie
Reply:
Charlie I'm not sure I understand the picture and measurements of the addition you describe. If your chimney is two feet above the ridge of the upper roof it would certainly not be too close to any windows.
If your chimney is two feet above the ridge of a roof over the one story addition, if you can't get more than 12 feet of horizontal distance between chimney and windows of the upper floor, you probably need to extend the chimney above the upper roof, following the ten-foot horizontal line rule we describe above.
Otherwise in at least some conditions, someone is going to open an upper floor window and find smoke blowing into the room.
Reader Question: what is the minimum chimney height up through a flat roof near two windows?
What is the minimum height clearance needed for a wood burning stove pipe when exiting a flat roof. the roof is in front of two 1st floor windows
thanks - Paula Moss 10/2/12
Reply:
Paula:
The minimum chimney heights above roof are in the article above. For the case you describe, there are other distances like from windows, and depending on the total chimney height, even meeting the above-roof minimum distance (3 ft. on a flat roof) may not be tall enough.
Where to Make Measurements When Checking Chimney Clearances
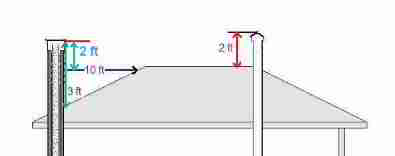 Another question that has come up is "do we have to measure from the chimney
cap or from the (lower) opening at the top of the flue?
Another question that has come up is "do we have to measure from the chimney
cap or from the (lower) opening at the top of the flue?
In specifying clearances the NFPA 211 refers to the "Highest Point" of the chimney.
Click any image to see an enlarged, detailed version.
Our reading of the NFPA and codes is that
- Vertical chimney to roof measurements are made from the top of the
chimney flue opening, not the top of the chimney cap - reasoning that it is
from the flue opening that an ash or spark might exit the chimney, making
that the point of concern.
Otherwise we could end up with an unsafe (too short) clearance of a low chimney on which someone stood a ridiculously tall "cap". - Horizontal chimney clearance distance measurements are made between the building surface (roof or nearby wall or other nearby roof surface) and the nearest facing surface of the chimney side.
Above: metal chimney minimum roof clearance illustration adapted from Dura Vent installation instructions cited just below. [Click to enlarge any image]
Notice that "chimney height" is to the top of the flue opening, not the top of the chimney cap.
Illustration source before adaptations & edits:
- DURA VENT METAL CHIMNEY INSTALLATION INSTRUCTIONS [PDF] retrieved 2018/02/12, original source: Dura Vent, 877 Cotting Court, Vacaville, CA 95688 USA Tel: 800.835.4429 Fax: 707.446.4740 Email: customerservice@duravent.com retrieved 2018/02/12 at https://www.duravent.com/docs/product/L150_W.pdf
...
Reader Comments, Questions & Answers About The Article Above
Below you will find questions and answers previously posted on this page at its page bottom reader comment box.
Reader Q&A - also see RECOMMENDED ARTICLES & FAQs
On 2020-06-08 - by (mod) -
Greg
Any chimney top needs to meet the clearances from windows, doors, roof surfaces, and nearby walls, as is described in the article above
Also take a look at CHIMNEY CLEARANCE to NEIGHBORS https://inspectapedia.com/chimneys/Chimney_Clearance_to_Neighbours.php
On 2020-06-08 by Greg
My wife and i just moved into apartment over a bakery, my concern is the exhaust chimnies and vents being so close to our one and only entrance,most times the smells are good ,but sometimes they smell like chemicals,and the noise from the new central air unit for the bakery on our front deck
On 2019-01-07 by (mod) - acceptable and safe fire clearance distance for any chimney
Anon
 The acceptable and safe fire clearance distance for any chimney depends as well on the fuel being burned AND on the materials of construction of the chimney. For example there are metal insulated chimneys that are rated for "zero" clearance or for "1-inch" clearance to combustibles.
The acceptable and safe fire clearance distance for any chimney depends as well on the fuel being burned AND on the materials of construction of the chimney. For example there are metal insulated chimneys that are rated for "zero" clearance or for "1-inch" clearance to combustibles.
There are also requirements that the terminating vent of a chimney be an acceptable distance above the roof line (in the article above on this page) and acceptable distance from building windows or other air intake openings.
So at the very least you need to have the fuel and chimney type and materials at hand.
If you think there is an immediate life/safety or fire hazard, in my respectful OPINON you ought not to be trying to resolve the question on the internet, since nobody can possibly know from just a question and a photo just what conditions are at your building: there may be other improper or unsafe conditions that are more-urgent or that are dominant.
Instead, in that case you ought to call your local building code enforcement department. The local building official in your country and city are the final legal authority in determining code and safety compliance.
Please do keep me posted and provide those additional details if you can.
On 2019-01-07 by Anonymous
For stainless steel wood stove chimney on exterior wall, how close can it be horizontally to 2nd-story double hung window on its way up to the roof level?
It would be easy to reach out open window and touch chimney - is that safe? I don't have access to manufacturer's instructions for the specific chimney product.
On 2019-03-29 by (mod) -
Clear
You can find a typical Dornback Garage Heater IO manual at
https://inspectapedia.com/heat/Dornback-Uni-Pak-Low-Profile-Heater-Manual.pdf
that illustrates and describes how the heater must be vented and gives clearances, starting on p. 6
BUT THIS MAY NOT BE YOUR HEATER MODEL
or from the company at
https://www.dornbackfurnace.com/pdfs/Uni-Pak%20Low%20Profile%20Heaters.pdf
or contact Dornback for installation instructions for YOUR SPECIFIC HEATER MODEL to be sure that you are meeting the company's safety requirements.
Dornback Furnace Division
9545 Granger Road.
Garfield Heights, OH 44125
Phone: 216-662-1600
Fax: 216-587-6807
Email: xosumr@aol.com
Website: https://www.dornbackfurnace.com
On 2019-03-28 by clearances
I have a Dornback (similar to a Mr Heater) Garage Heater. I understand its Category 3 ventin
what clearances to I need on the exterior of the garage? House is a two story colonial with an attached 2 car garage on the right side of the house.
The heater would be vented on the right of the garage, approximately 3-4 feet from the back corner, 6-7 feet from the garage side vent for the space above the garage (non habitable) and roughly 25 feet from the nearest window on the front or back of the house.
There are no soffits on the right side of the garage. The roof of the garage is below the 2nd story of the house. Would this be a legal installation? From what I can find it would be but when in doubt ask. Thanks, Bob
On 2018-01-08 by Stacey
My building uses a gas boiler and hot water baseboards for heating. We have a chimney that ends half way the height of the building on the side of the building (not on top). The chimney is constantly blowing white smoke which enters through my daughter's room window.
My question is what is in that white smoke and is it harmful to the health (gas boiler/baseboard water type of heating system).
On 2017-11-19 by Exhaust pipe under for windows of my house
I just got installed a new gas furnace .the plumber installed the exhaust and event next to each other and under four of major windows two bedroom and two bathroom the fume is literally coming in, if I open any of the windows
The fume comes right in ,I took pictures in cold weather you can see the fume blocking even the view of my windows
What should I do or what can I do
Thank
patricia
Question:
(July 14, 2016) Andrew said:
O live in a bungalow and my neighbour is building a three storey house eight feet away from my house. It looks like he will have windows that are higher than my chimney - are there any code issues - will I have to extend my chimney height?
Reply:
Sounds like a local building code and property line set-back problem indeed. I'd check with local building officials; you may want to extend the chimney height.
Question: what code gives chimney termination rules near a window
(Sept 15, 2015) Alice said:
Hello- could you let me know what the specific code (perhaps IBC or IFGC) is for chimney termination as it relates to the proximity of a window?
Also, any comment re an overhead trellis that will be directly adjacent to my chimney and the code concerns that may arise from that in relation to ventilation (perhaps NFPA). Many thanks!
Reply:
please see
Question: direct vent Weil McLain gas boiler may be too close to neighbor's windows
(July 17, 2014) Concerned said:
A neighboring house has a Weil-McLain gas-fired boiler with a sidewall direct vent that is directly across from the window of my 3' x 4' powder room.
There is less than 9 feet between our houses- 7 feet on his side and 2 feet on my side of the property line. If I open my window, you can see the condensation come in through the window. You can smell and taste it
. I put a carbon monoxide meter on the windowsill and got a reading of 15. I called the company and they originally told me that there is no specification as far as a required distance from the vent to a window and that exhaust is being emitted and that the city should follow code.
I called the inspector and he told me that it should be 10 feet and that it had to be corrected, but it was a "sensitive issue" because they passed the inspection.
After about a year and various phone calls he told me that according to the 2009 International Residential Code the manufacturer's instructions needed to be followed which requires 6 feet from an adjacent wall- no mention of a window- which brings this around to the beginning again.
I read a copy of the instructions and on the very first page it has a warning saying "Perform steps in the order given. Failure to comply could result in severe personal injury, death or substantial property damage." There is a section which comes before any clearances are given which says,
"Consider the surroundings when terminating the vent: Position the vent where vapors will not... be objectionable. Avoid possibility of accidental exposure of flue products with people or pets."
These are just 2 of the 7 considerations that should be given before proceeding to the clearance distances.
Again I called the company and they told me that they would not guarantee the safety of this exposure and that I should keep my window closed. I met with a lawyer and he told me that it was a trespass on my property and that I would have to take my neighbor to court and not the installer. I talked to my neighbor about it, but no response. What to do?
Reply:
Concerned,
If the neighbor is not interested in addressing this concern, and before launching a costly lawsuit that will upset everyone for some time, I'd try speaking with your local building department.
If your local code officials agree that the installation you describe is improper and violates local building ordinances that alone may be enough to encourage the neighbor to change the installation as needed.
Question: Can we put a stovepipe through a window
(Nov 15, 2014) Ben said:
Can we put a stovepipe through a window
Reply: no
For ANY building wall penetrastion of a "stovepipe" - you don't say what fuel, fire clearances, etc - you need to be sure to respect fire clearances from combustibles, including whatever is being used to seal the window opening, outside on the building wall, chimney height, etc. In most jurisdictions you also need a building permit and appropriate safety inspections.
So "can" - meaning physically able, yes. "Safe" is another question.
Question: minimum height clearance for stove pipe on flat roof in front of windows
(Oct 2, 2012) Paula Moss said:
what is the minimum height clearance needed for a wood burning stove pipe when exiting a flat roof. the roof is in front of two 1st floor windows
thanks
Reply:
Paula:
The minimum chimney heights above roof are in the article above. For the case you describe, there are other distances like from windows, and depending on the total chimney height, even meeting the above-roof minimum distance (3 ft. on a flat roof) may not be tall enough.
...
...
Continue reading at CHIMNEY HEIGHT EXTENSIONS or select a topic from the closely-related articles below, or see the complete ARTICLE INDEX.
Or see these
Recommended Articles
- CHIMNEY CODES & STANDARDS
- CHIMNEY HEIGHT & CLEARANCE CODE
- DIRECT VENT GAS APPLIANCE CLEARANCES
- FIRE CLEARANCES, METAL CHIMNEYS
- GAS APPLIANCE / HEATER DIRECT VENT CLEARANCES
- GAS FIREPLACE VENT CLEARANCE REQUIREMENTS
- HEIGHT REQUIRED for L VENTS & B VENTS
- SINGLE WALL METAL FLUES & VENT FIRE CLEARANCES
Suggested citation for this web page
CHIMNEY CLEARANCE to WINDOWS at InspectApedia.com - online encyclopedia of building & environmental inspection, testing, diagnosis, repair, & problem prevention advice.
Or see this
INDEX to RELATED ARTICLES: ARTICLE INDEX to CHIMNEYS & FLUES
Or use the SEARCH BOX found below to Ask a Question or Search InspectApedia
Ask a Question or Search InspectApedia
Try the search box just below, or if you prefer, post a question or comment in the Comments box below and we will respond promptly.
Search the InspectApedia website
Note: appearance of your Comment below may be delayed: if your comment contains an image, photograph, web link, or text that looks to the software as if it might be a web link, your posting will appear after it has been approved by a moderator. Apologies for the delay.
Only one image can be added per comment but you can post as many comments, and therefore images, as you like.
You will not receive a notification when a response to your question has been posted.
Please bookmark this page to make it easy for you to check back for our response.
IF above you see "Comment Form is loading comments..." then COMMENT BOX - countable.ca / bawkbox.com IS NOT WORKING.
In any case you are welcome to send an email directly to us at InspectApedia.com at editor@inspectApedia.com
We'll reply to you directly. Please help us help you by noting, in your email, the URL of the InspectApedia page where you wanted to comment.
Citations & References
In addition to any citations in the article above, a full list is available on request.
- Canadian Chimney Code: FIREPLACES, CHIMNEYS, and FLUES, Chapter 10 [PDF] retrieved 2019/02/07 City of Nanaimo BC, City Hall 455 Wallace Street Nanaimo, BC V9R 5J6 City Switchboard: 250-754-4251 original source https://www.nanaimo.ca/docs/property-development/building-permits/fireplaces_chimneys_flues.pdf
- ICC, Chapter 10, Chimneys and Fireplaces, 2016 International Residential Code, available from ICC, https://codes.iccsafe.org/content/IRC2015/chapter-10-chimneys-and-fireplaces
- 5] NFPA 211 - Standards for Chimneys & Fireplaces, NFPA 211: Standard for Chimneys, Fireplaces, Vents, and Solid Fuel-Burning Appliances, 2006 Edition (older editions and standards are found at the same bookstore)
- Chimney Safety Institute of America - Chimney Fires: Causes, Effects, Evaluation
- In addition to citations & references found in this article, see the research citations given at the end of the related articles found at our suggested
CONTINUE READING or RECOMMENDED ARTICLES.
- Carson, Dunlop & Associates Ltd., 120 Carlton Street Suite 407, Toronto ON M5A 4K2. Tel: (416) 964-9415 1-800-268-7070 Email: info@carsondunlop.com. Alan Carson is a past president of ASHI, the American Society of Home Inspectors.
Thanks to Alan Carson and Bob Dunlop, for permission for InspectAPedia to use text excerpts from The HOME REFERENCE BOOK - the Encyclopedia of Homes and to use illustrations from The ILLUSTRATED HOME .
Carson Dunlop Associates provides extensive home inspection education and report writing material. In gratitude we provide links to tsome Carson Dunlop Associates products and services.


