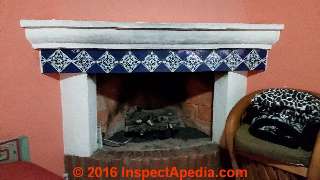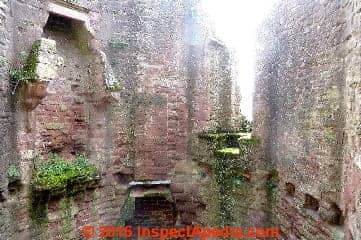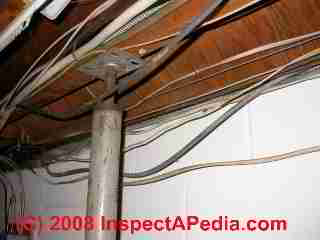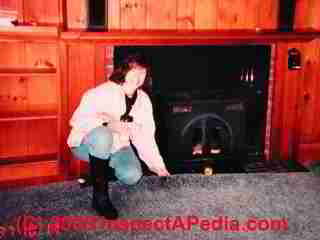 Fireplace Hearth Size Specifications
Fireplace Hearth Size Specifications
Depth & width code for fireplace hearth & hearth support
- POST a QUESTION or COMMENT about inspecting, diagnosing, & repairing fireplace damage from settlement, cracks, masonry movement
Fireplace hearth size, specifications, & support:
This article series provides information about masonry fireplaces, including inspection for damage/hazards (cracks and gaps that appear at masonry fireplaces due to chimney or fireplace settlement or movement), fireplace chimney sizing requirements, draft problems, chimney safety, creosote problems, inserts, and other topics.
InspectAPedia tolerates no conflicts of interest. We have no relationship with advertisers, products, or services discussed at this website.
- Daniel Friedman, Publisher/Editor/Author - See WHO ARE WE?
Fireplace Hearth Size Requirements: Hearth Dimensions
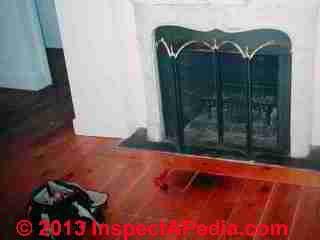 Our photo (left) shows a burned wooden floor in front of a fireplace hearth.
Our photo (left) shows a burned wooden floor in front of a fireplace hearth.
Hearth dimensions: A fireplace hearth should extend at least 16" (M.I.A.) past the front edge of the fireplace and at least 8" beyond each side of the fireplace opening.
Where the fireplace opening is 6 sq. ft. or bigger the front extension needs to be increased to at least 20" and the side extensions to at least 12" beyond the fireplace front.
The hearth for a masonry fireplace needs to be made of a brick, concrete, stone, or other (approved, listed) non-combustible material. The hearth slab needs to be at least 4" in thickness, it has to be supported by noncombustible materials or able to carry its own weight.
The "cribbing" or wood forms used to support a poured concrete hearth should be removed after construction is completed. We often find this wood material left in place - where sparks falling through a crack or gap can start a fire.
Reader Question: hearth extension is 16" inches minimum not 18" inches
2016/07/13 Manku said:
These days hearth extension is 16" inches minimum not 18" inches as mentioned in the sketch, am i right ?
Reply:
Above: a masonry fireplace with no hearth extension in a home in San Miguel de Allende, Guanajuato, Mexico. This fireplace originally burned wood but has been converted to gas.
Thanks Manku. You're right - mostly. The required specifications for a masonry fireplace, including hearth dimensions depend on both what building codes apply (where you live, country, state or province) and the fireplace overall opening size as well as other features.
The 18" hearth requirement to which you refer was a design recommendation in a fireplace sketch, not a code citation - apologies. The U.S. hearth depth dimensions are 16" or 20" as we explain in more detail here.
Please note that the hearth extension to front of a fireplace, given as 16" or 20" is a minimum dimension not a maximum. More is safer.
In the United States and referring to the ICC, a widely-used model building code, the code specifies a 16" hearth extension to front of the fireplace for fireplaces <6 sq.ft. of opening size, and 20" hearth extension to front of fireplace for fireplaces = or larger than 6 sq. ft.
Quoting:
R1001.10 hearth extension dimensions. hearth extensions shall extend at least 16 inches (406 mm)in front of and at least 8 inches (203 mm) beyond each side of the fireplace opening. where the fireplace opening is 6 square feet (0.6 m2) or larger, the hearth extension shall extend at least 20 inches (508 mm) in front of and at least 12 inches (305 mm) beyond each side of the fireplace opening.
- ICC, Chapter 10, Chimneys and Fireplaces, Section R1001 Masonry Fireplaces, excerpted from the 2006 Virginia Residential Code.
Here's another quote from a typical residential building code:
There shall be a minimum distance of 36 inches from the back of the firebox to the end of the hearth extension. hearth extension shall extend at least 16 inches in front of, and 8 inches beyond each side of the fireplace opening.
When the fireplace opening is 6 sq. ft. or larger, the hearth extension shall extend at least 20 inches in front of, and 12 inches beyond, each side.
- "TB 21, residential building code masonry, chimneys and fireplaces - areas frequently misunderstood." Allegheny county division of permits and land development services residential information sheet # 21 revised january 14, 2003 )
At left in the photo above you can see the remains of a fireplace built into the stone walls of Goodrich Castle, a Norman midieval castle north of the village of Goodrich, Ross on Wye, Herefordshire, U.K.
By the time the original wooden fortification was replaced with a stone keep and then expanded, this 13th century fireplace was very shallow, wide and tall, with a projecting hearth, now mostly fallen away.
You can place the height of the floor relative to the fireplace hearth by noting the openings for floor beams in the opposing wall at the right in this photograph.
[Click to enlarge any image] Search InspectApedia.com for "Goodrich Castle" to see more cameo appearances of this historic old, interesting structure.
Adding Support Below a Settling Fireplace Hearth
You may find a temporary supporting column such as this Lally column which was placed below a sagging fireplace.
Some diagnosis of just what caused settling or movement in a hearth is critical.
A gap appearing between the hearth and the edge of the firebox might be due to inadequate hearth support - not such an ugly repair - or it might be due to settlement of the entire chimney and fire chamber away from the building - a major repair and a dangerous condition.
See BRACKET CHIMNEYS & GALLOWS BRACKETS and
See CHIMNEY COLLAPSE RISKS, REPAIRS.
Fireplace Hearth Building Codes
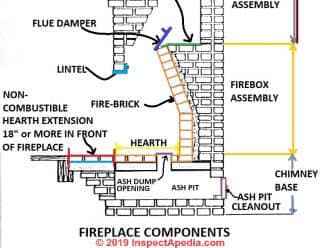 64. HEARTH EXTENSIONS. Section R1001.10, R1004.2 IRC 2009
64. HEARTH EXTENSIONS. Section R1001.10, R1004.2 IRC 2009
R1001.10 Hearth extension dimensions.
Hearth extensions shall extend at least 16 inches (406 mm) in front of and at least 8 inches (203 mm) beyond each side of the fireplace opening.
Where the fireplace opening is 6 square feet (0.557 m2) or larger, the hearth extension shall extend at least 20 inches (508 mm) in front of and at least 12 inches (305 mm) beyond each side of the fireplace opening.
R1004.2 Hearth extensions.
Hearth extensions of approved factory-built fireplaces shall be installed in accordance with the listing of the fireplace. The hearth extension shall be readily distinguishable from the surrounding floor area.
65. CLEARANCE TO COMBUSTIBLES. Section R1001 IRC 2009
1001.11 Fireplace clearance.
All wood beams, joists, studs and other combustible material shall have a clearance of not less than 2 inches (51 mm) from the front faces and sides of masonry fireplaces and not less than 4 inches (102 mm) from the back faces of masonry fireplaces. The air space shall not be filled, except to provide fire blocking in accordance with Section R1003.13.
Exceptions:
1. Masonry fireplaces listed and labeled for use in contact with combustibles in accordance with UL127 and installed in accordance with the manufacturer's installation instructions are permitted to have combustible material in contact with their exterior surfaces.
2. When masonry fireplaces are part of masonry or concrete walls, combustible materials shall not be in contact with the masonry or concrete walls less than 12 inches (305 mm) from the inside surface of the nearest firebox lining.
3. Exposed combustible trim and the edges of sheathing materials such as wood siding, flooring and drywall shall
be permitted to abut the masonry fireplace side walls and hearth extension in accordance with Figure R1001.11, provided such combustible trim or sheathing is a minimum of 12 inches (305 mm) from the inside surface of the nearest firebox lining.
4. Exposed combustible mantels or trim may be placed directly on the masonry fireplace front surrounding the fireplace opening providing such combustible materials shall not be placed within 6 inches (152 mm) of a fireplace opening. Combustible material within 12 inches (305 mm) of the fireplace opening
Original source:
- Stevens WA, COMMONLY USED RESIDENTIAL BUILDING CODES, IRC 2009, [PDF] retrieved 2019/05/08 original source: http://www.co.stevens.wa.us/landservices/documents/MECHANICALSECTION.pdf
- Other sections of this mechnaical code are given at CHIMNEY HEIGHT & CLEARANCE CODE
...
Reader Comments, Questions & Answers About The Article Above
Below you will find questions and answers previously posted on this page at its page bottom reader comment box.
Reader Q&A - also see RECOMMENDED ARTICLES & FAQs
On 2021-02-18 by Rosemarie
Thank you for your reply!
On 2021-02-18 by (mod)
Ann and Rosemarie
A hearth does not have to be raised above the surrounding floor but it does have to be properly sized and, of course, supported and fireproof.
On 2021-02-17 by Rosemarie
I have the same question as Ann about the hearth being the same height as the floor. The floor will be porcelain, not wood.
On 2017-08-27 by Ann Victora
Just wondering if a hearth can be the same height as an existing floor for installing a combustion heater
Question:
(Aug 14, 2011) Robert said:
When adding support brace under hearth should new footing be poured to support brace and weight
Reply:
Good question about hearth support, Robert.
If your floor slab is 4" or thicker, you should be OK with placing supporting columns below the hearth right onto the slab surface.
If the floor slab is thinner than 4", if it already shows signs of settlement, cracks, damage, the best repair is to cut a hole in the slab, excavate and pour a footing or pier for your columns, typically using a cardboard tube or form for the pier.
An alternative that I used in many building renovations of older homes where we needed to support an additional Lally column in a basement where the floor slab looked "OK" but was of unknown thickness, was to bed a solid 4" concrete block in concrete right onto the floor surface.
The block served as a footing or pier for the column and helped spread the load out onto a wider area than otherwise had we just put the Lally column base right onto the floor itself.
Question: heatilator not working after a chimney fire
(Nov 4, 2011) Jim Jackson said:
I had a chimney fire last wintwer and immediately putit out. After that I have noticed that the heatalator that is built in does not work...do I need an inspection and is it covered under my home owners insurance?
Reply:
Jim I don't know what your homeowner's policy covers - you'll need to call your insurance company to ask. But it makes sense to have an inspection of the system for two reasons
- the chimney may be very unsafe. Frankly, after a chimney fire I would never use that chimney again without first having an expert and thorough inspection of the entire assembly
- the damage, if traced to the fire, may be covered by insurance.
Question:
(Nov 21, 2012) Dee said:
I have a glass plate hearth on top of an oak floor and under my log burning stove. It is about 18 months old now. Over the last few months the wood floor underneath the clear glass hearth has started to darken and grow mold.
Now I have droplets of water under the glass and this is clearly where the mold is coming from. What can be causing this? The rest of the wooden flooring is fine, with no mold or dampness even under rugs.
Reply:
Dee
I'm not sure where it's coming from, but if you are seeing mold growth there has to be a moisture source. Are you sure it's mold?
Question:
(Feb 23, 2013) KLynne said:
Inspection of the fire box in the house I am renting revealed cracks and chips. The tech said they are small and adv I could burn occasional fires but not too much wood and no more than 2 hours.
Owner will not replace fire box. I don't want to use it at all due to the cracks and chips but was researching online and saw mention of fireclay mortar that can be used to repair a fire box. Is this a practical and safe way to repair the fire box and be able to use the fireplace?
(Apr 24, 2014) Roger said:
If the firebox is elevated 12" or more off the floor do you still need a non combustible hearth extension or con the hardwood flooring be installed up to the wall that the firebox is located in?
Reply:
Roger I don't have the full picture of your installation, but a general answer is yes you need a non-combustible hearth even for an elevated fireplace. Depending on the type of fireplace and fuel, at some height the worry about radiated heat damaging the floor would of course diminish, or fall to nil. There remain spark issues.
Question: safety of shared fireplace flues?
(Jan 24, 2015) Mary Siegel said:
Have a fireplace with 2 masonry flues. One serves a first floor wood burning fireplace and the second was built to serve a lower level wood burning fireplace. Since we never used the lower level fireplace, we built an outdoor fireplace on the back side of the lower level place and used that flue to vent it.
Both the first floor and outside fireplaces work fine with this configuration. However, this year we decided to put a vent free log system in the lower level (closed off) fireplace. This fireplace had a damper with a space above it. Question: is there a way to vent our vent free logs to get rid of the gas smell. Could we install a vent that goes from the space above the damper to the outside? I believe there is plenty of depth in the masonry to fit a vent but would that work and is this safe?
Reply:
Mary
Sharing a fireplace flue is asking for trouble in draft as well as raising safety and fire spread concerns (which is why it's a code violation).
For a gas fireplace insert you'll want to provide both combustion air and venting as per the manufacturer's specs. You MIGHT be able to do that by building a direct vent to the outdoors for each purpose. I've done that using a small positive vent fan to assure no backdrafting. You'll be required to and should want to also ask for a building permit and inspections.
...
Continue reading at FIREPLACE DAMAGE & UNSAFE HEARTHS or select a topic from the closely-related articles below, or see the complete ARTICLE INDEX.
Or see these
Recommended Articles
- CHIMNEY COLLAPSE RISKS, REPAIRS
- FIREPLACES & HEARTHS - home
- BRACKET CHIMNEYS & GALLOWS BRACKETS
- CHIMNEY CLEANOUT DOORS
- CHIMNEY FIRE ACTION / PREVENTION
- CHIMNEY FLUE INSPECTION CAMERA
- CHIMNEY DRAFT & PERFORMANCE
- COMBUSTION AIR DEFECTS
- CREOSOTE DEPOSITS, FIRE HAZARD
- FIREPLACE CHIMNEY ROOF CLEARANCE
- FIREPLACE & WOODSTOVE CONTAMINANTS
- FIREPLACE DAMPER DEFECTS, REPAIRS
- FIREPLACE FLUE SIZE SPECIFICATIONS
- FIREPLACE HEARTH DIMENSIONS & SUPPORT
- FIREPLACE INSERTS INSTALL, INSPECT, REPAIR
- FIREPLACE INSPECTIONS
- FIREPLACE INSPECTION PRE-FAB
- FIREPLACE DAMAGE & UNSAFE HEARTHS
- GAS FIREPLACES & GAS LOGS - home
- GAS FIREPLACE VENT CLEARANCE REQUIREMENTS
- GAS FIREPLACE CERAMIC STAINS
- INACCESSIBLE CONNECTIONS FIREPLACE, WOODSTOVE
- RUMFORD FIREPLACE DESIGN RULES
- PYROLYSIS EXPLAINED
- WOOD BURNING FIREPLACE ROOF CLEARANCE
Suggested citation for this web page
FIREPLACE HEARTH DIMENSIONS & SUPPORT at InspectApedia.com - online encyclopedia of building & environmental inspection, testing, diagnosis, repair, & problem prevention advice.
Or see this
INDEX to RELATED ARTICLES: ARTICLE INDEX to CHIMNEYS & FLUES
Or use the SEARCH BOX found below to Ask a Question or Search InspectApedia
Ask a Question or Search InspectApedia
Try the search box just below, or if you prefer, post a question or comment in the Comments box below and we will respond promptly.
Search the InspectApedia website
Note: appearance of your Comment below may be delayed: if your comment contains an image, photograph, web link, or text that looks to the software as if it might be a web link, your posting will appear after it has been approved by a moderator. Apologies for the delay.
Only one image can be added per comment but you can post as many comments, and therefore images, as you like.
You will not receive a notification when a response to your question has been posted.
Please bookmark this page to make it easy for you to check back for our response.
IF above you see "Comment Form is loading comments..." then COMMENT BOX - countable.ca / bawkbox.com IS NOT WORKING.
In any case you are welcome to send an email directly to us at InspectApedia.com at editor@inspectApedia.com
We'll reply to you directly. Please help us help you by noting, in your email, the URL of the InspectApedia page where you wanted to comment.
Citations & References
In addition to any citations in the article above, a full list is available on request.
- Roger Hankey is principal of Hankey and Brown home inspectors, Eden Prairie, MN, technical review by Roger Hankey, prior chairman, Standards Committee, American Society of Home Inspectors - ASHI. 952 829-0044 - hankeyandbrown.com
- Thanks to Luke Barnes for suggesting that we add text regarding the hazards of shared chimney flues. USMA - Sept. 2008.
- American Gas Association - New Vent Sizing Tables
- Brick Institute of America - Flashing Chimneys
Brick Institute of America - Proper Chimney Crowns
Brick Institute of America - Moisture Resistance of Brick - [8] BOCA Fire Inspector Guidebook, A Correlation of Fire Safety Requirements Contained in the 1987 BOCA National Codes, (newer edition available), Building Officials and Code Administrators International, Inc. (BOCA), Country Club HIlls, IL 60478 312-799-2300 4th ed. Note: this document is reissued every four years. Be sure to obtain the latest edition.
- Chimney Safety Institute of America - Chimney Fires: Causes, Effects, Evaluation
- Cohen, Donald V., "Chimney Inspection Procedures & Codes," This article was to be published in the first volume of the 1994 ASHI Technical Journal by D. Friedman, then editor/publisher of that publication. The production of the ASHI Technical Journal and future editions was cancelled by ASHI President Patrick Porzio. Some of the content of Mr. Cohen's original submission has been included in this more complete chimney inspection article: CHIMNEY INSPECTION DIAGNOSIS REPAIR . Copies of earlier editions of the ASHI Technical Journal are available from ASHI, the American Society of Home Inspectors.
- Costello, Martine, & Josh Kovner, "Rooftop View Turns to Darkness," New Haven Register, 12 May 1992 p. 11: Catherine Murphy was sunning on a building roof when a chimney collapsed; she fell into and was trapped inside the chimney until rescued by emergency workers.
- GAMA - Gas Appliance Manufacturers' Association has prepared venting tables for Category I draft hood equipped central furnaces as well as fan-assisted combustion system central furnaces.
- [9] International Association of Fireplace and Chimney Inspectors, Inc., IAFCI, 5325 N Commerce Ave Ste 5 Moorpark, CA 93021, Website: http://www.membersiafci.org/
- Murphy, Bill & Hansen, Bob, "Top Ten Chimney (and related) Problems Encountered by One Chimney Sweep," Hudson Valley ASHI education seminar, 3 January 2000, contributed by Bob Hansen, ASHI
- [7] National Chimney Sweeps Guild, NCSG, 2155 Commercial Drive, Plainfield, IN 46168, Tel: 317) 837-1500, Website: http://www.ncsg.org/ , Email: mmcsweeney@ncsg.org
- [8] National Fireplace Institute - NFI, Website: http://nficertified.org/ Quoting from the associations website:
The National Fireplace Institute® is the professional certification division of the Hearth, Patio & Barbecue Education Foundation (HPBEF), a 501(c)3 non-profit educational organization for the hearth industry. - National Fuel Gas Code, an American National Standard, 4th ed. 1988 (newer edition is available) Secretariats, American Gas Association (AGA), 1515 Wilson Blvd., Arlington VA22209, and National Fire Protection Association (NFPA), Batterymarch Park, Quincy MA 02269. ANSI Z223.1-1988 - NFPA 54-1988. WARNING: be sure to check clearances and other safety guidelines in the latest edition of these standards
- NFPA 211 - Standards for Chimneys & Fireplaces, NFPA 211: [book at Amazon] Standard for Chimneys, Fireplaces, Vents, and Solid Fuel-Burning Appliances, 2006 Edition (older editions and standards are found at the same bookstore)
- Natural Gas Weekly Update: http://tonto.eia.doe.gov/oog/info/ngw/ngupdate.asp Official Energy Statistics from the U.S. Government
- New York 1984 Uniform Fire Prevention and Building Code, Article 10, Heating, Ventilating, and Air Conditioning Requirements
- New York 1979 Uniform Fire Prevention & Building Code, The "requirement" for 8" of solid masonry OR for use of a flue liner was listed in the One and Two Family Dwelling Code for New York, in 1979, in Chapter 9, Chimneys and Fireplaces, New York 1979 Building and Fire Prevention Code:
- NFPA #211-3.1 - Specific to chimneys, fireplaces, vents and solid fuel burning appliances.
- NFPA # 54-7.1 - Specific to venting of equipment with fan-assisted combustion systems.
- NFPA 211 - 3-1.10 - Relining guide for chimneys
- NFPA 211 - 3-2 - Construction of Masonry Chimneys
- NFPA 211 - 3-3 - Termination Height for chimneys
- NFPA 211 - 3-4 - Clearance from Combustible Material
- NFPA 54 - 7-1 - Venting of Equipment into chimneys
- Reinmiller, Mark J., P.E., "Chimneys and Vents," Mark J. Reinmiller, P.E., ASHI Technical Journal, Vol. 1 No. 2 July 1991 p. 34-38.
- Uniform Mechanical Code - UMC 1991, Sec 913 (a.) Masonry Chimneys, refers to Chapters 23, 29, and 37 of the Building Code.
- US Energy Administration: Electrical Energy Costs http://www.eia.doe.gov/fuelelectric.html
- Our recommended books about building & mechanical systems design, inspection, problem diagnosis, and repair, and about indoor environment and IAQ testing, diagnosis, and cleanup are at the InspectAPedia Bookstore. Also see our Book Reviews - InspectAPedia.
- [9] Armhein, James E., E.E., Masonry Fireplace and Chimney Handbook, 2nd Ed., [sold at Amazon] M.I.A. Masonry Institute of America, 22815 Frampton Ave. Torrance, CA 90501-5034 Toll free: 1-800-221-4000; the original text noted that mIA was prepared to include requirements of the 1994 UBC and other codes. Website ht.masonryinstitute.org
- DeMayo, Robert D., Fireplaces, Friend or Foe, [book at Amazon]
- Chimney Inspection Checklist, Carson Dunlop, Associates, Toronto, Ontario
- Chimney & Stack Inspection Guidelines, [book at Amazon]American Society of Civil Engineers, 2003 - These guidelines address the inspection of chimneys and stacks. Each guideline assists owners in determining what level of inspection is appropriate to a particular chimney and provides common criteria so that all parties involved have a clear understanding of the scope of the inspection and the end product required. Each chimney or stack is a unique structure, subject to both aggressive operating and natural environments, and degradation over time. Such degradation may be managed via a prudent inspection program followed by maintenance work on any equipment or structure determined to be in need of attention. Sample inspection report specifications, sample field inspection data forms, and an example of a developed plan of a concrete chimney are included in the guidelines. This book provides a valuable guidance tool for chimney and stack inspections and also offers a set of references for these particular inspections.
- Gitlin, Jane, Fireplaces, a Practical Design Guide, [book at Amazon]
- In addition to citations & references found in this article, see the research citations given at the end of the related articles found at our suggested
CONTINUE READING or RECOMMENDED ARTICLES.
- Carson, Dunlop & Associates Ltd., 120 Carlton Street Suite 407, Toronto ON M5A 4K2. Tel: (416) 964-9415 1-800-268-7070 Email: info@carsondunlop.com. Alan Carson is a past president of ASHI, the American Society of Home Inspectors.
Thanks to Alan Carson and Bob Dunlop, for permission for InspectAPedia to use text excerpts from The HOME REFERENCE BOOK - the Encyclopedia of Homes and to use illustrations from The ILLUSTRATED HOME .
Carson Dunlop Associates provides extensive home inspection education and report writing material. In gratitude we provide links to tsome Carson Dunlop Associates products and services.


