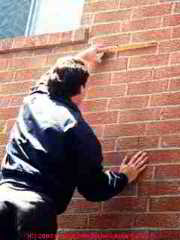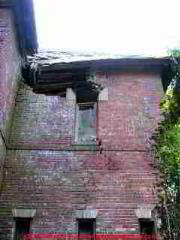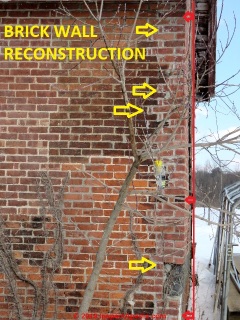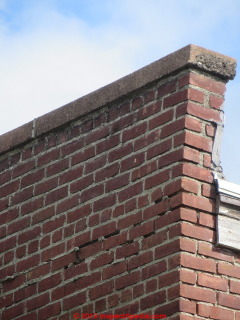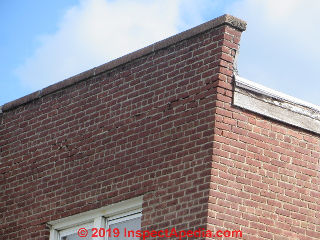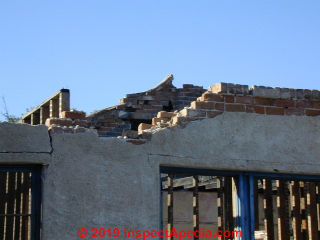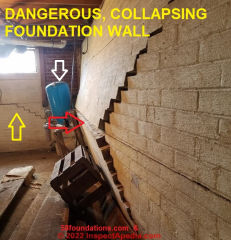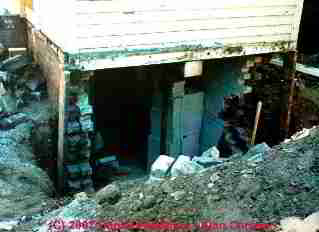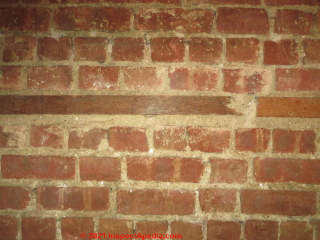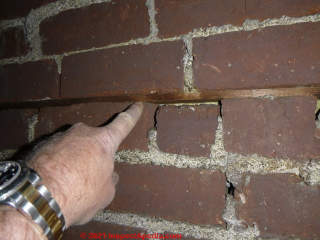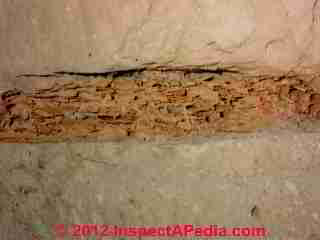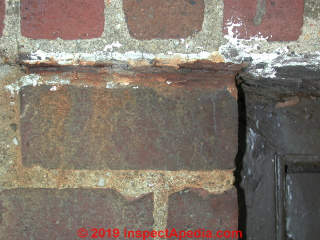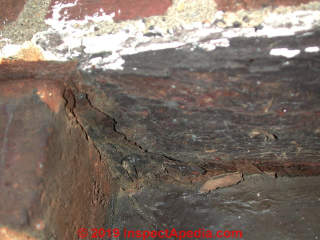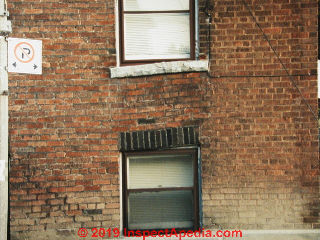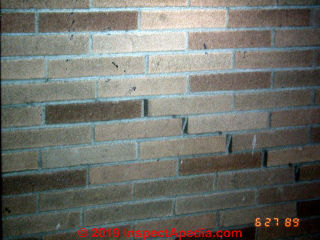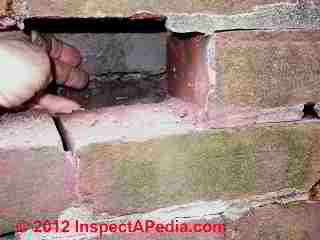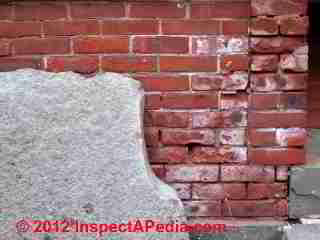 Brick Foundation & Brick Wall Defects, Failures, Collapses
Brick Foundation & Brick Wall Defects, Failures, Collapses
- POST a QUESTION or COMMENT about structural brick foundations & brick walls: crack, leak, or movement diagnosis, defects, & repairs, risks of collapse
Brick foundation and wall problems:
This article explains how to recognize, diagnose, & repair brick foundation & brick wall defects & failures such as cracks, spalling, movement, bulging, leaks, damage due to impact, settlement, frost or water damage, and other problems.
We describe types of brick foundation or wall cracks, crack patterns, differences in the meaning of cracks in different brick wall types (veneer vs. structural or solid brick walls), and where there is brick wall damage, the role of site conditions, building history, and other causes of building movement and damage.
We discuss the following: Examples & list of structural & other failures in brick walls & foundations. Damage caused to brick structures due to thermal expansion of long brick walls lacking expansion joints. Damage to brick veneer walls - cracks, bulges, loose brick.
A catalog of types of brick foundation and brick wall damage and defects. Types of foundation damage organized by foundation materials. Photographs of brick wall damage patterns and types.
This information helps in recognizing foundation defects and to help the building owner or inspector separate cosmetic or low-risk conditions from those likely to be important and potentially costly to repair.
InspectAPedia tolerates no conflicts of interest. We have no relationship with advertisers, products, or services discussed at this website.
- Daniel Friedman, Publisher/Editor/Author - See WHO ARE WE?
How to Recognize & Diagnose Brick Foundation & Brick Wall Defects & Failures
Examples of structural & other failures in brick walls & foundations
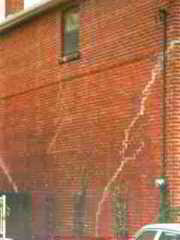 ...
...
Brick wall settlement: These photographs of a Canadian brick structure (courtesy Carson Dunlop Associates ) show what is probably old and recurrent structural damage to a brick building in its above-ground walls.
We suspect there has been ongoing foundation settlement below these problem areas. [Click any image to see an enlarged, detailed version]
Further inspection and investigation were warranted.
Watch out: Any movement in a structural brick wall which risks having broken the bond courses in the wall, and any movement in a brick veneer wall which has broken or loosened the connections between the veneer to the underlying structure are potentially dangerous and risk collapsing masonry!
Also see BRICK VENEER WALL LOOSE, BULGED.
Structural brick wall collapse: This historic brick structure, the Sheffield Stablesin Saugerties, NY, had already begun to collapse when we inspected its condition. The root cause of failure was water from roof leaks and at the building right side (not visible) in-slope grade and surface runoff which soaked the structure's lower foundation walls and permitted frost damage.
As bond coursed break and walls bulge, structures of this type are unstable and dangerous.
It is likely that considerable portions of this structure will need to be removed before repairs can begin. Inside we observed other evidence of collapsing foundations below other walls and we considered this building dangerous to enter.
Above: portions of the brick wall at this Vassar College Farm property have been reconstructed. Notice those small brick in-fills pointed out by our yellow arrows and the red plumb-line dropped down the corner of the building with three small red arrows?
The yellow arrows point out that when this brick side-wall was repaired the front of the building had bulged outwards enough that to bring the side wall to the front corner, using full-sized stretcher -course bricks was not enough; additional in-fill using small brick cuts was needed.
The red plumb line dropped at the corner combined with our three small red arrows illustrate how one can measure the amount of outwards bulge in the front brick wall on this structure.
See details at BULGE or LEAN MEASUREMENTS
Brick Wall Parapet Damage: Collapse Risk
This brick parapet wall on a Poughkeepsie New York market illustrates a common damage point on low slope and flat roof brick buildings that include a raised parapet wall at the rooftop.
The most-common cause of damage at the base of the parapet wall is improper, leaky, damaged, or missing flashing between the roof surface and the bottom of the parapet wall.
Particularly in a freezing climate, water entering the parapet wall base freezes, causing damage to the parapet and risking a dangerous parapet wall collapse.
Freezing water isn't the only situation in which a brick parapet wall may collapse. Below: a collapsed brick parapet wall in Tucson, Arizona.
Structural Brick Foundation Collapse Hazards
Photo above: a badly-bulged collapsing brick foundation wall, photo courtesy of Cherie Wicks at '58Foundations a U.S. foundation repair company cited in more-detail at the end of this page.
Notice that in addition to the severely-bulged wall at the center and right side of the photo (red arrow), the opposing wall in the distance, below that window, shows step cracking and movement as well (yellow arrow).
Notice also the blue water pressure tank that's tipping over (white arrow)?
A burst water pipe can flood the basement, speeding foundation collapse as well as risking costly mold contamination in the building if those conditions are not addressed promptly.
We've asked the company to describe the cause of and cure for this damage and to give us more details about the building's age and location, and about what foundation repairs were made, and about how the building was supported to prevent a collapse before and during that work.
Watch out: if you find conditions like this in a building the building is immediately considered very unsafe, and is at risk for structural collapse.
Occupants could be injured or even killed. It may be possible for an expert to provide temporary support for the structure, but this foundation will will need to be re-built and the cause of its damage identified and corrected.
Below we show a different home at which the collapsing foundation has been excavated to begin repair by a foundation re-construction.
We can see that this collapsed brick wall was a structural brick foundation, and the soil piled up suggests it was done in by pressure from wet earth - a drainage or roof drainage problem may have been the root cause of this collapse.
Photograph above courtesy of Alan Carson, Carson Dunlop Associates, a Toronto home inspection & education company.
Some common brick foundation wall or brick structural wall defects to be observed and reported are listed next.
Types of Brick Foundation & Brick Wall Damage & Defects
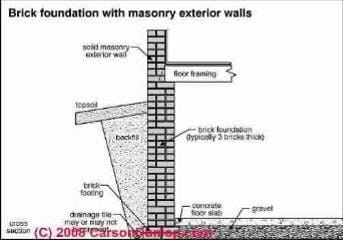 This sketch of the components of a preserved solid brick foundation with masonry exterior walls is courtesy of Carson Dunlop Associates, a Toronto home inspection, education & report writing tool company [ carsondunlop.com ].
This sketch of the components of a preserved solid brick foundation with masonry exterior walls is courtesy of Carson Dunlop Associates, a Toronto home inspection, education & report writing tool company [ carsondunlop.com ].
- Bulging brick above-ground walls:
Watch out: bulged brick structural walls are likely to be a bond-brick or bond-course failure - potentially extremely dangerous and very urgent - can presage sudden catastrophic building collapse!
More details of structural brick wall failures are
at BRICK STRUCTURAL WALLS LOOSE, BULGED
and at BULGED vs. LEANING FOUNDATIONS. - Cracks and Bulges in brick foundation walls:
frost and earth loading - can push a below-grade brick foundation wall inwards.
Often the wall is bulged inwards into a basement or crawl area as well as showing horizontal and step cracking and loose bricks over the bulged area.
Damage occurs from slightly above ground level to roughly the frost line. More details are at and
at BULGED vs. LEANING FOUNDATIONS.
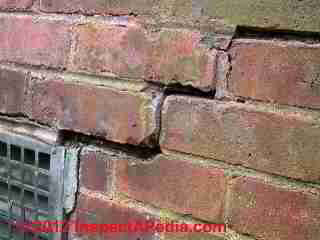
- Diagonal or Stair-Stepped Cracks and loose bricks in walls:
these brick wall crack patterns are typically due to frost, settlement, sometimes thermal expansion
THERMAL EXPANSION CRACKS in BRICK, usually diagonal or stair-stepped, often at building corners where roof spillage is concentrated.
These may be found in both structural brick walls
See BRICK STRUCTURAL WALLS LOOSE, BULGED
and brick veneer walls
see BRICK VENEER WALL LOOSE, BULGED
Our photo (above) of step cracks in a structural brick wall also shows that the upper section of the wall has bulged outwards past the lower or right hand section of this structure.
Bond courses were lost or broken in this wall, damaged by water (roof spillage) and frost. Ultimately this wall section was re-built.
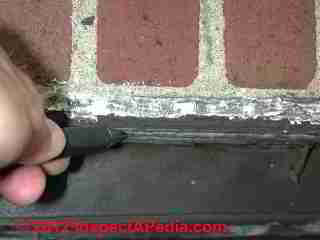
- Lintel damage over windows or doors
due to improper caulking or sealing - caulking at steel lintels over openings in brick walls can trap moisture leading to exfoliating rust and severe damage, even cracked loose bricks in the wall.
Our photo (left) shows caulk between the bricks over a window and the upper surface of the steel lintel. Look closely (click to enlarge) and you'll see that the lintel is delaminating. - Loose bricks and missing or lost mortar:
and movement where mortar is severely washed-out by roof spillage or other water movement against the foundation.
Loose and lost bricks may also occur where wood blocks, originally set into a wall to permit nailing of interior components, is damaged by insects or decay.
Similarly, if wood joists are damaged and bend excessively or collapse (insect damage, rot, fire) the collapsing joist can, as its in-wall end moves, damage the foundation or building wall. (Fire cuts on wood joists in brick walls were intended to minimize this damage source by angling the end of the joist where it was set into the wall pocket.)
Photos above: wood nailing strips inserted into a structural brick wall, either about the thickness of a brick course (first photo) or, in our second photo, courtesy of home inspector L. Transue, just the thickness of a mortar joint.
[Click to enlarge any image]
- Wood Nailer Insert Damage in brick walls:
strips of wood were inserted into portions of the mortar joint in structural brick walls [photo above] to provide a nailing surface.
Often the wood nailer inserted into a structural brick wall was about the same thickness as bricks, providing more nailing material but also risking more-serious damage if the wood nailer insert rots or is insect damage.
If the wood nailers found inserted into brick (or adobe - below) walls are rotted or insect-damaged [photo below] the result can be movement in or even collapse of the brick wall.
Also see TERMITE IDENTIFICATION & CONTROL where the photo below is discussed.
- Sand-blasted bricks
which have been "cleaned" of old paint, algae, or stains using high pressure sand blasting or possibly even very high pressure water blasting can be permanently damaged by loss of the harder surface of the bricks which had been provided by their original firing.
Once the softer internal brick has been exposed, the bricks will be more inclined to absorb water and to suffer water and (in northern climates) frost damage. Sandblasting brick is considered a poor practice in building renovation and maintenance.
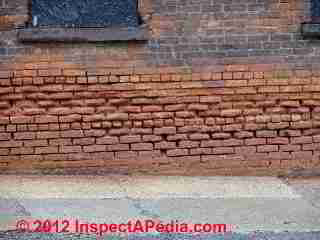
- Spalling bricks:
brick spalling (photo above) is caused by water and frost, such as water leaking into a brick structure at any entry point: a crack, a brick which has lost its hard surface, or at openings by window and door penetrations. But beware about caulking brick - review our next item.
See more examples at CHIMNEY BRICK / BLOCK SPALLING
and
at BRICK WALL FROST & WATER CRACKS, EFFLORESCENCE, SPALLING
Above & below: rusting steel lintel, or exfoliating rust damage, close-up photos in a brick structure.
- Exfoliating-rust damage to brick
or other masonry walls (improperly) occurs when brick walls have been improperly caulked where caulking should have been omitted.
The lifting power of exfoliating steel or iron rust is enormous: enough to cause severe damage to both veneer walls or to brick structural walls.
Typically you'll see the damage at mortar joints since that's where steel mesh or wire is placed during brick wall construction. You might see rusting wire damage to a brick wall at regular intervals up the wall matching the intervals at which the reinforcment was included in the mortar joint.
The most common example of this defect is the damage that occurs to a brick wall when a steel lintel over a window or door is caulked tightly between the brick and the steel.
Moisture penetrating the brick wall through cracks or mortar joints is trapped around the steel lintel. Rust developing on steel lintels has tremendous lifting power as the rusting exfoliating metal expands, sufficient to crack and damage bricks around lintel.
We inspected a Manhattan apartment building which suffered multi-million damage to its brick exterior after a new "super" insisted on caulking tightly all of the steel window lintels.
We also see rust-damaged brick walls when leaks into the brick structure cause rusting of steel wire, mesh, or re-bar reinforcement.
Also see FOUNDATION DAMAGE by MATERIAL or INCLUSIONS
- Settlement in building foundations or walls
causing brick wall damage - example shown above. Simply noticing window sills out of level can be a quick clue to finding important building movement and damage.
Above: Thermal expansion cracking in the Jewish Community Center brick building, Poughkeepsie, NY, inspected by the author in 1989.
- Thermal expansion or cracking of brick walls
occurs when a long or tall brick wall is built without adequate expansion joints. With age, brick walls "grow" in dimension. Details are
at THERMAL EXPANSION CRACKS in BRICK.
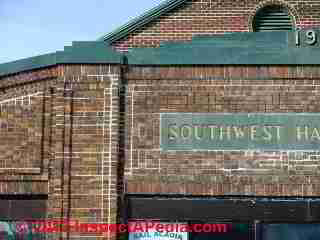
- Improper repair mortar used during "repair work",
tuckpointing bricks, or re-pointing bricks can cause surface spalling of bricks if the mason uses a too-hard mortar high-portland content mortar on soft brick in a climate exposed to freezing weather.
Our photo (left) of a brick structure near the Maine coast shows neat workmanship, but poor choice of mortar in an extensive tuckpointing job.
The high portland content means that the mortar will be not only harder, but more waterproof than the surrounding brick. Water trapped around the hard mortar can freeze leading to surface spalling of the bricks.
This is particularly likely to be seen when a wall has been tuckpointed using hard high-portland mortar where originally a soft high-lime mortar was used and where the original bricks were soft. - Weep holes missing
in structural brick or veneer brick walls -
see BRICK WALL DRAINAGE WEEP HOLES
Methods of Detection of Hidden Cracks or Other Structural Damage in Concrete & Masonry Walls & Foundations
Question: Is it possible to detect cracks in brick walls or concrete walls and slabs that are hidden from view by plaster?
2017/05/29 Parth Bathia said:
Is it possible to detect cracks in brick walls or concrete walls and slabs that are hidden from view by plaster?
Like there is no through and through air pockets.
If there is a way. I want to know how is it possible to detect the same.
I get the use of thermal imaging but that is only possible for detecting temperatures on surface.
I want something that might be able to detect cracks that is hidden about 6 - 8 inches inside the walls without breaking or damaging the wall.
Reply:
What an interesting question; thank you. I have some obvious and some speculative answers:
1. obvious cracks will often show up through plaster if there is ongoing movement in the masonry wall that has been plastered-over, either as plaster cracks or sometimes as a plaster bulge.
2. With thermal imaging there is a small chance you'd see a wall crack IF the crack were leaking water AND you happen to scan the wall when the leak is enough in quantity and lower temperature to show up as a temperature variation - but I'd consider such "detection" speculative.
3. There are non-destructive testing methods (such as the Echo Impact method) that can find cracks or voids in masonry structures, though in my opinion those are going to work best on placed (poured) concrete that would not be expected to have many voids.
A structural brick wall will usually have an interior wall cavity and may have many other smaller voids that can be confusing when using an echo-impact masonry void detector.
Please see CONCRETE or MASONRY DAMAGE TESTS where we provide descriptions of tools and methods that address your question and requirements.
Contributors
- Lawrence Transue is a Pennsylvania building scientist and consultant, a certified ASHI home inspector, a Licensed Pesticide Applicator, a
BPI Building Analyst & Envelope Professional, with
18 Years of Home Inspection Experience. He can be reached by Telephone: 610.417.0763, by Email: lawrence@lawrencetransue.com as well as at his WEBSITE and at FACEBOOK.
Mr. Transue is a frequent contributor to InspectAPedia.com. - Photo-contributor: Cherie Wicks, '58Foundations, a U.S. foundation repair company in business since 1958, with offices along the east coast of the U.S. from Pennsylvania to South Carolina. Tel: 888-698-1958 or (865) 320-3649, Email: cwicks@58Foundations.com, Web: https://58foundations.com/
Locations: Knoxville, TN Chattanooga, TN Tri Cities, TN North Carolina Charlotte, NC Georgia Delaware Central Virginia South Carolina Greater Philadelphia Central Pennsylvania Maryland Washington, DC South Jersey
...
Continue reading at BRICK STRUCTURAL WALLS LOOSE, BULGED or select a topic from the closely-related articles below, or see the complete ARTICLE INDEX.
Or see BRICK FOUNDATION & WALL DAMAGE FAQs - questions and answers posted originally on this page
Or see these
Recommended Articles
- BRICK FOUNDATIONS & WALLS - home
- BRICK STRUCTURAL WALLS LOOSE, BULGED
- BRICK WALL THERMAL EXPANSION CRACKS
- BRICK WALL WOOD NAILER INSERTS
- BRICK VENEER WALL AIR LEAKS
- BRICK VENEER WALL DAMAGE ASSESSMENT
- BRICK WALL DRAINAGE WEEP HOLES - home
- BRICK WALL FROST & WATER CRACKS, EFFLORESCENCE, SPALLING
- BRICK WALL INSULATION RETROFIT
- BRICK WALL LEAK REPAIRS
- BRICK WALL REPAIR METHODS
- BRICK WALL THERMAL EXPANSION CRACKS
- BRICK WALL WOOD NAILER INSERTS
- CHIMNEY BRICK / BLOCK SPALLING
- MASONRY FACADE / WALL, LINTEL & BROWNSTONE DAMAGE
- FOUNDATION BULGE or LEAN MEASUREMENTS - simple method for determining how much bulge or lean is present in a foundation or wall,
- FOUNDATION CRACK DICTIONARY - descriptions of different crack patterns, causes, repairs
- FOUNDATION DAMAGE & REPAIR GUIDE - home
- FOUNDATION DAMAGE SEVERITY
- FOUNDATION FAILURES by MOVEMENT TYPE - home
- FOUNDATION MOVEMENT ACTIVE vs. STATIC - determine if the foundation movement is ongoing
Suggested citation for this web page
BRICK FOUNDATIONS & WALLS at InspectApedia.com - online encyclopedia of building & environmental inspection, testing, diagnosis, repair, & problem prevention advice.
Or see this
INDEX to RELATED ARTICLES: ARTICLE INDEX to BUILDING STRUCTURES
Or use the SEARCH BOX found below to Ask a Question or Search InspectApedia
Ask a Question or Search InspectApedia
Questions & answers or comments about structural brick foundations & brick walls: crack, leak, or movement diagnosis, defects, & repairs, risks of collapse.
Try the search box just below, or if you prefer, post a question or comment in the Comments box below and we will respond promptly.
Search the InspectApedia website
Note: appearance of your Comment below may be delayed: if your comment contains an image, photograph, web link, or text that looks to the software as if it might be a web link, your posting will appear after it has been approved by a moderator. Apologies for the delay.
Only one image can be added per comment but you can post as many comments, and therefore images, as you like.
You will not receive a notification when a response to your question has been posted.
Please bookmark this page to make it easy for you to check back for our response.
Our Comment Box is provided by Countable Web Productions countable.ca
Citations & References
In addition to any citations in the article above, a full list is available on request.
- Steven Bliss served as editorial director and co-publisher of The Journal of Light Construction for 16 years and previously as building technology editor for Progressive Builder and Solar Age magazines. He worked in the building trades as a carpenter and design/build contractor for more than ten years and holds a masters degree from the Harvard Graduate School of Education. Excerpts from his recent book, Best Practices Guide to Residential Construction, Wiley (November 18, 2005) ISBN-10: 0471648361, ISBN-13: 978-0471648369, appear throughout this website, with permission and courtesy of Wiley & Sons. Best Practices Guide is available from the publisher, J. Wiley & Sons, and also at Amazon.com .
- Mark Cramer Inspection Services Mark Cramer, Tampa Florida, Mr. Cramer is a past president of ASHI, the American Society of Home Inspectors and is a Florida home inspector and home inspection educator. Mr. Cramer serves on the ASHI Home Inspection Standards. Contact Mark Cramer at: 727-595-4211 mark@BestTampaInspector.com
- John Cranor [Website: /www.house-whisperer.com ] is an ASHI member and a home inspector (The House Whisperer) is located in Glen Allen, VA 23060. He is also a contributor to InspectApedia.com in several technical areas such as plumbing and appliances (dryer vents). Contact Mr. Cranor at 804-873-8534 or by Email: johncranor@verizon.net
- Thanks to Alan Carson, Carson Dunlop, Associates, Toronto, for technical critique and some of the foundation inspection photographs cited in these articles
- Brick Development Association, The Building Centre, 26 Store Street, London, WC1E 7BT, England, U.K., Tel: 020 7323 7030, Email: brick@brick.org.uk Web: http://www.brick.org.uk
- Brick Industry Association, 1850 Centennial Park Drive, Suite 301, Reston, VA 20191 Phone: 703.620.0010 Fax: 703.620.3928 Web: http://www.gobrick.com/
- Canada Masonry Centre, 360 Superior Blvd., Mississauga ON Canada L5T 2N7. Tel: (905) 564-6622 Web: http://www.canadamasonrycentre.com/ - CMC Offers the CMCA Textbook of Canadian Masonry.
- "Concrete Slab Finishes and the Use of the F-number System", Matthew Stuart, P.E., S.E., F.ASCE, online course at www.pdhonline.org/courses/s130/s130.htm
- Mark Cramer Inspection Services Mark Cramer, Tampa Florida, Mr. Cramer is a past president of ASHI, the American Society of Home Inspectors and is a Florida home inspector and home inspection educator. Mr. Cramer serves on the ASHI Home Inspection Standards. Contact Mark Cramer at: 727-595-4211 mark@BestTampaInspector.com
- "Concrete Slab Finishes and the Use of the F-number System", Matthew Stuart, P.E., S.E., F.ASCE, online course at www.pdhonline.org/courses/s130/s130.htm
- Sal Alfano - Editor, Journal of Light Construction*
- Thanks to Alan Carson, Carson Dunlop, Associates, Toronto, for technical critique and some of the foundation inspection photographs cited in these articles
- Terry Carson - ASHI
- Mark Cramer - ASHI
- JD Grewell, ASHI
- Duncan Hannay - ASHI, P.E. *
- Bob Klewitz, M.S.C.E., P.E. - ASHI
- Ken Kruger, P.E., AIA - ASHI
- Aaron Kuertz aaronk@appliedtechnologies.com, with Applied Technologies regarding polyurethane foam sealant as other foundation crack repair product - 05/30/2007
- Bob Peterson, Magnum Piering - 800-771-7437 - FL*
- Arlene Puentes, ASHI, October Home Inspections - (845) 216-7833 - Kingston NY
- Greg Robi, Magnum Piering - 800-822-7437 - National*
- Dave Rathbun, P.E. - Geotech Engineering - 904-622-2424 FL*
- Ed Seaquist, P.E., SIE Assoc. - 301-269-1450 - National
- Dave Wickersheimer, P.E. R.A. - IL, professor, school of structures division, UIUC - University of Illinois at Urbana-Champaign School of Architecture. Professor Wickersheimer specializes in structural failure investigation and repair for wood and masonry construction. * Mr. Wickersheimer's engineering consulting service can be contacted at HDC Wickersheimer Engineering Services. (3/2010)
- *These reviewers have not returned comment 6/95
- Avongard FOUNDATION CRACK PROGRESS CHART [PDF] - structural crack monitoring
- BASEMENT MOISTURE CONTROL [PDF] U.S. Department of Energy
- Building Failures, Diagnosis & Avoidance, 2d Ed., W.H. Ransom, E.& F. Spon, New York, 1987 ISBN 0-419-14270-3
- Building Pathology, Deterioration, Diagnostics, and Intervention, Samuel Y. Harris, P.E., AIA, Esq., ISBN 0-471-33172-4, John Wiley & Sons, 2001 [General building science-DF] ISBN-10: 0471331724 ISBN-13: 978-0471331728
- Building Pathology: Principles and Practice, David Watt, Wiley-Blackwell; 2 edition (March 7, 2008) ISBN-10: 1405161035 ISBN-13: 978-1405161039
- Construction Drawings and Details, Rosemary Kilmer
- Diagnosing & Repairing House Structure Problems, Edgar O. Seaquist, McGraw Hill, 1980 ISBN 0-07-056013-7 (obsolete, incomplete, missing most diagnosis steps, but very good reading; out of print but used copies are available at Amazon.com, and reprints are available from some inspection tool suppliers). Ed Seaquist was among the first speakers invited to a series of educational conferences organized by D Friedman for ASHI, the American Society of Home Inspectors, where the topic of inspecting the in-service condition of building structures was first addressed.
- Defects and Deterioration in Buildings: A Practical Guide to the Science and Technology of Material Failure, Barry Richardson, Spon Press; 2d Ed (2001), ISBN-10: 041925210X, ISBN-13: 978-0419252108. Quoting:
A professional reference designed to assist surveyors, engineers, architects and contractors in diagnosing existing problems and avoiding them in new buildings. Fully revised and updated, this edition, in new clearer format, covers developments in building defects, and problems such as sick building syndrome. Well liked for its mixture of theory and practice the new edition will complement Hinks and Cook's student textbook on defects at the practitioner level. - Guide to Domestic Building Surveys, Jack Bower, Butterworth Architecture, London, 1988, ISBN 0-408-50000 X
- Historic Preservation Technology: A Primer, Robert A. Young, Wiley (March 21, 2008) ISBN-10: 0471788368 ISBN-13: 978-0471788362
- Masonry structures: The Masonry House, Home Inspection of a Masonry Building & Systems, Stephen Showalter (director, actor), DVD, Quoting:
Movie Guide Experienced home inspectors and new home inspectors alike are sure to learn invaluable tips in this release designed to take viewers step-by-step through the home inspection process. In addition to being the former president of the National Association of Home Inspectors (NAHI), a longstanding member of the NAHI, the American Society of Home Inspectors (ASHI), and the Environmental Standard Organization (IESO), host Stephen Showalter has performed over 8000 building inspections - including environmental assessments. Now, the founder of a national home inspection school and inspection training curriculum shares his extensive experience in the inspection industry with everyday viewers looking to learn more about the process of evaluating homes. Topics covered in this release include: evaluation of masonry walls; detection of spalling from rebar failure; inspection of air conditioning systems; grounds and landscaping; electric systems and panel; plumbing supply and distribution; plumbing fixtures; electric furnaces; appliances; evaluation of electric water heaters; and safety techniques. Jason Buchanan --Jason Buchanan, All Movie Review - Masonry Design for Engineers and Architects, M. Hatzinikolas, Y. Korany, Canadian Masonry (2005), ISBN-10: 0978006100, ISBN-13: 978-0978006105
- Masonry Structures: Behavior and Design, Robert G. Drysdale, Ahmid A. Hamid, Lawrie R. Baker, The Masonry Society; 2nd edition (1999), ISBN-10: 1929081014, ISBN-13: 978-1929081011
- Masonry, Engineered: Using the Canadian Code, J. I. Gainville, Cantext publications (1983), ASIN: B0007C37PG
- Masonry, Non-reinforced masonry design tables, Hans J. Schultz, National Concrete Producers Association and the Canadian Masonry Contractors Association (1976), ASIN: B0007C2LQM
- MOISTURE CONTROL in BUILDINGS [PDF] U.S. Department of Energy
- MOISTURE CONTROL in WALLS [PDF] U.S. Department of Energy
- In addition to citations & references found in this article, see the research citations given at the end of the related articles found at our suggested
CONTINUE READING or RECOMMENDED ARTICLES.
- Carson, Dunlop & Associates Ltd., 120 Carlton Street Suite 407, Toronto ON M5A 4K2. Tel: (416) 964-9415 1-800-268-7070 Email: info@carsondunlop.com. Alan Carson is a past president of ASHI, the American Society of Home Inspectors.
Thanks to Alan Carson and Bob Dunlop, for permission for InspectAPedia to use text excerpts from The HOME REFERENCE BOOK - the Encyclopedia of Homes and to use illustrations from The ILLUSTRATED HOME .
Carson Dunlop Associates provides extensive home inspection education and report writing material. In gratitude we provide links to tsome Carson Dunlop Associates products and services.


