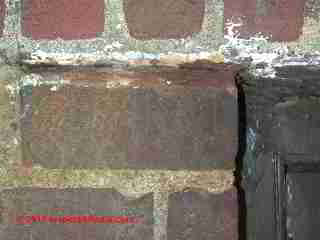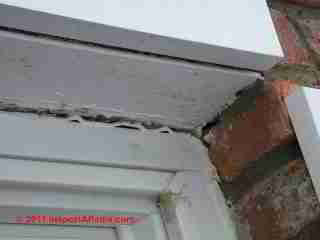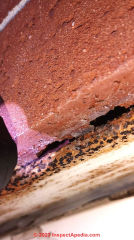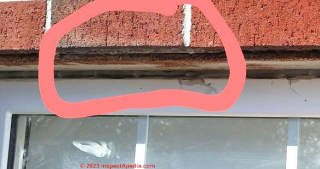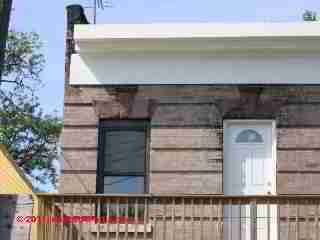 Building Facade Damage, Lintel Damage & Falling Hazards in Masonry Walls
Building Facade Damage, Lintel Damage & Falling Hazards in Masonry Walls
Water & frost-damaged brownstone or steel lintels over windows & doors: dangers, causes & cures
- POST a QUESTION or COMMENT about brick wall lintel damage cause, cure, prevention for steel lintels & brownstone lintels in masonry buildings
Steel or Brownstone Lintel Damage in Brick or other Masonry Walls:
How do caulking or improper installation cause damage at window & door openings in masonry walls: caulking a steel lintel or failure to protect a brownstone lintel from water or frost damage can result in not only damage at the lintel and wall opening but even severe cracking, settlement or failures in the wall structure.
This article series explains types of damage to structural brick walls & how that damage is identified & repaired. We explain how to recognize, diagnose, & evaluate movement and cracks in brick walls and how to recognize brick wall bowing or bulging and cracking failures.
InspectAPedia tolerates no conflicts of interest. We have no relationship with advertisers, products, or services discussed at this website.
- Daniel Friedman, Publisher/Editor/Author - See WHO ARE WE?
Lintels: Water, Frost, & Rust Damage at Steel Lintels over Windows or Doors in Brick Walls
Our photo (above/left) shows a rusting steel lintel in a brick wall. Luckily in this case, the worst rust damage and exfoliating (flaking rusting) steel is over the window itself (at the right side of the photo).
But in the 1980's we examined a New York City high rise building that had very expensive damage to nearly all of its brick exterior walls.
Spalling and cracking had rather suddenly occurred at almost every window and door in the building not long after a new building maintenance superintendent had been employed.
The new maintenance supervisor had ordered that all window and door lintels should be caulked where he had observed a gap between the upper surface of the steel lintel and the brick above. Unfortunately that caulk job trapped water above the lintel where frost (short term rapid damage) caused severe brick spalling and cracking.
On other brick buildings whose windows and doors use steel lintels (to support bricks that must span over the opening), rusting steel lintels can also cause severe brick cracking and spalling. The lifting power of exfoliating steel (flaking rust) is very great.
Don't caulk between the bricks and the steel lintel that supports them on a masonry or masonry-veneer building.
On the other hand, it is usually ok to caulk on the underside of the lintel where it contacts the top of the window frame itself - our photo at left.
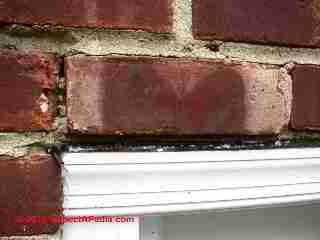
A different steel window lintel problem is shown in our photo at left. It looks as if the window lintel is too short, extending less than an inch into the brick wall to the left of the window.
Especially if there is any evidence of cracking or brick wall movement, some careful inspection and further investigation would be needed in this area (perhaps there is a hidden window lintel or support not visible from the building exterior.
Masonry & Brownstone Building Facade, Window & Door Lintel or Sill Falling Hazards, Damage & Repair

Our photo (above-left) shows spalling and cracking damage in brownstone lintels in a brick building in Hudson, New York. It appears that leaks at the roof parapet wall, itself now replaced, damaged the brownstone lintel over the white entry door.
In addition to the risk of damage throughout the brick wall as this deterioration continues there is a potential hazard from falling masonry fragments. Special installation & repair methods are needed for these water-vulnerable stone materials.
Protect People from Falling Building Facade Components
Watch out: for falling cornice parts, lintels, & window sills on brownstone buildings & all old structures. Casual inspection from ground level may fail to detect loose building facade, cornice, or window components that can fall, injuring or even killing someone. A casual inspection from ground level and even an inspection using binoculars from ground level cannot find all loose building facade components.
A close inspection from scaffolding, ladders can more thoroughly detect frost damage, rusted cast iron cornice parts, loose building facade components, or cracked, loose window lintels or sills. But even then, a complete detailed inspection of "every inch" of a building facade is cost-prohibitive.
Still, if loose components are found or even suspected on a building facade, the area below should be closed off from access to prevent injury until the urgency of need for repair can be assessed or until repairs are made.
And an experienced inspector may be able to spot conditions such as leak stains from roof defects, improper flashing, or wind-driven rain, cracks in masonry facade from rusting steel lintels, or out of plumb and level conditions that are telltale signs of an unsafe building facade.
In some cases it may be feasible to construct safety netting, or to construct scaffolding with plank or corrugated steel roofing to protect pedestrians at ground level from being struck by falling building components.
The risk of falling building facade parts is a real hazard not just a theoretical one. For example, on Sunday, 17 May 2015 a two year old girl, was killed by a falling section of a windowsill in Manhattan. On the following day she died from that injury.
The New York Times reported that Greta Greene and her grandmother, Susan Frierson, were struck by a piece of decorative terra cotta windowsill that fell from the Esplanade Luxury Senior Residences from a height of eight stories above where they were walking. The facade had been inspected and deemed safe in 2011. Terra cotta facades require special maintenance to avoid falling hazards. (Hoigard 2004).
While New York City has a law requiring the inspection of building facades for just such hazards, the law alone cannot prevent all such accidents. The New York City law requires that a facade inspection is required every five years for buildings taller than six stories. That law covers about 13,500 buildings in New York City. - The New York Times, 2015.
The same Times article reported a similar death in 1979 when Grace Gold was killed by a falling fragment of a building cornice that came away from a Morningside Heights apartment building. Nine deaths and 250 falling building facade objects occurred in New York City between 2009 and 2014.
Also see BRICK VENEER WALL LOOSE, BULGED
Research on Brownstone, Sandstone, Stone Building Restoration & Repair
- Blocken, Bert, Staf Roels, and Jan Carmeliet. "A combined CFD–HAM approach for wind-driven rain on building facades." Journal of Wind Engineering and Industrial Aerodynamics 95, no. 7 (2007): 585-607.
- Blocken, Bert, and Jan Carmeliet. "A review of wind-driven rain research in building science." Journal of Wind Engineering and Industrial Aerodynamics 92, no. 13 (2004): 1079-1130.
- CAULKING PROBLEM TROUBLESHOOTING discusses use of sealant and construction difficulties when working with soft red Scottish sandstone.
- Chaban, Matt A., and Rojas, Rick, "Girl, 2 Dies After Bing Struck by a Falling Piece of Windowsill in Manhattan", The New York Times, 19 May 2015, p. A21.
- Dossett, James Weldon. "Composite Repair of Sandstone." (1998).
- Farmer, Matthew C. "Unique considerations for stone facade inspection and assessment." ASTM SPECIAL TECHNICAL PUBLICATION. (2004): 162-178.
- Foulks, William G., ed. Historic Building Facades: The Manual for Maintenance and Rehabilitation
- Friedman, Donald. Historical building construction: design, materials, and technology. WW Norton & Company, 2010.
- Gaspar, Pedro L., and Jorge de Brito. "Quantifying environmental effects on cement-rendered facades: A comparison between different degradation indicators." Building and Environment 43, no. 11 (2008): 1818-1828.
- Gentry, T. A. "Identifying Non-Catastrophic Failures in Glazed Architectural Terra Cotta Masonry." In for American Society of Civil Engineers, 6th Congress on Forensic Engineering, Gateway to a Safer Tomorrow. San Francisco, California. 2012.
- Gerns, Edward, and Rachel Will. "The Sandstone Conundrum."
- Glenn, Marsha. Historic preservation: a handbook for architecture students. American Institute of Architects, 1974.
- Gonzalez, Inmaculada Jimenez, Megan Higgins, and George W. Scherer. "Hygric swelling of portland brownstone." In MATERIALS RESEARCH SOCIETY SYMPOSIUM PROCEEDINGS, vol. 712, pp. 21-28. Warrendale, Pa.; Materials Research Society; 1999, 2002.
- Gould, Whitney. Brownstone & Bargeboard: A Guide to Bayfield's Historic Architecture. University of Wisconsin Sea Grant Institute, 1981.
- Higgins, William J. "Stone Finishing Marks." Bulletin of the Association for Preservation Technology (1979): 11-34.
- Hoigard, Kurt R., George R. Mulholland, and Robert C. Haukohl. "Terra Cotta Facades." ASTM SPECIAL TECHNICAL PUBLICATION. (2004): 75-90.
Abstract
The late nineteenth century saw the rise of terra cotta as a popular building exterior facade material by offering the general appearance of carved stone at a substantial cost saving.
Available in a variety of colors and standard shapes, architects could develop complex patterns and designs with off-the-shelf materials supplemented by special pieces fabricated in any shape desired.
By the 1950s, changing architectural styles and rising labor costs brought the golden age of terra cotta use to a close. Many vintage terra cotta-clad buildings have survived the wrecking ball and are today prized for their stylish appearance. Notable survivors include the Wrigley Building and the Reliance Building in Chicago, and the Union Trust Building in Pittsburgh.
Architects, engineers, and contractors tasked with the evaluation, maintenance, and repair of these buildings are frequently faced with a daunting task. Failures of terra cotta facades, in some cases resulting in large pieces falling to the street, have been reported in the newspapers of large and small cities alike.
The underlying problems can frequently be traced back to long-term deterioration related to original design misconceptions, and ongoing misunderstandings regarding the behavior and construction of terra cotta facades. This paper will review the history of terra cotta as a facade material.
The authors will present information regarding historic terra cotta fabrication and erection details, and their manifestation as facade problems today. Sources will include vintage literature on terra cotta construction, as well as the experience gained by the authors while investigating and repairing terra cotta facades. - Kessler, Daniel William. Physical and chemical tests on the commercial marbles of the United States. No. 123. Govt. Print. Off., 1919.
- Liu, Yun. "Effect of the Brownstone Moisture Content at Application Time of a Water Repellent Treatment." (2013).
- Quenzel, Neale. "Rehabilitation Approaches to Severely Deteriorated Brown Sandstone at the Apex Building, Washington, DC." Bulletin of the Association for Preservation Technology (1985): 65-68.
- Rosado, Norma. "The Proprietary House as a Case Study in Historic Preservation and Social Change." PhD diss., University of Pennsylvania, 2005.
- Tiller, de Teel Patterson. "The preservation of historic glazed architectural terra-cotta." (1979).
- Wilson, Forrest. "Masonry." In Building Materials Evaluation Handbook, pp. 79-143. Springer US, 1984.
- Wangler, Timothy, and George W. Scherer. "Clay swelling inhibition mechanism of α, ω-diaminoalkanes in Portland Brownstone." Journal of Materials Research 24, no. 05 (2009): 1646-1652.
- Wangler, Timothy, and George W. Scherer. "Controlling Swelling of Portland Brownstone." In MRS Proceedings, vol. 1047, pp. 1047-Y05. Cambridge University Press, 2007.
...
Reader Comments, Questions & Answers About The Article Above
Below you will find questions and answers previously posted on this page at its page bottom reader comment box.
Reader Q&A - also see RECOMMENDED ARTICLES & FAQs
On 2023-10-21 by InspectApedia Publisher
@James,
We're glad to assist; your questions and photos are helpful to other readers.
On 2023-10-21 by James
@InspectApedia DF, Ok thank you all for your guidance. I will likely scrape out the last bit if remaining mortar in that space and just leave it open.
On 2023-10-19 by InspectApedia DF (mod) - Should the lintel gap be filled to prevent bulk water entry in rain?
@James,
I would not fill the gap between the upper surface of a steel lintel over a window or door and a brick veneer above it: doing so can trap water in the wall leading to more-serious leak damage. Leave that gap open so that any water can drain out.
The lintel should be an L-shaped length of steel with the upper arm of the "L" extending up inside the wall behind that course of brick. So water entering the wall from rain should exit either at weep openings in the wall or above the lintel.
On 2023-10-19 by James
@InspectApedia Publisher, Should the gap be filled to prevent bulk water entry in rain?
On 2023-10-19 by InspectApedia Publisher
@James,
Looks like a common brick made with round holes in its center, nothing unusual there.
On 2023-10-18 by James
@InspectApedia Publisher, So upon further inspection, it seems this is the type of brick that was used, at least above/on the lintel.
thinveneerbrick (dot) com/sale-9247161-red-five-holes-clay-brick-hollow-clay-blocks-for-building-wall-construction (dot) html
It is hard to demonstrate with my photos, but there are 5 evenly space gaps on each brick. They do seem to be weathered, but from what I can tell most of the middle sections and all of the backsides I can see are touching lintel.
The picture I am adding demonstrates 2 of the evenly spaced gaps and light shining through to the inner portion of the backside of the brick. So what are your thoughts on this? Because I haven't the slightest idea what to think.
On 2023-10-18 by InspectApedia Publisher
@James,
If it's a brick veneer it would normally be only one brick wide as a layer of a veneer secured to a structural wall behind and hopefully with drainage weep holes at appropriate locations.
If it's a structural brick wall then yes it'll be more than one brick in wall thickness and normally we will see bond courses every five courses or so.
On 2023-10-18 by James
@InspectApedia Publisher Thanks for the prompt response. I was planning on getting a better look when the sun goes down as it was difficult to see well in that gap due to ambient brightness in daytime.
From what I could see it seems there is another brick layer behind that gap, maybe an inch or 2 behind within the gap. Again, I need to get a better look come sundown.
I was able to probe in one spot as well and it seemed that whatever it is within the gap (brick or otherwise) was making contact with the lintel as my small flathead was unable to penetrate the the bottom corner where the two meet. Hope that makes sense. As soon as I get a better look I will update.
On 2023-10-18 by InspectApedia Publisher - how to handle a gap between the upper surface of a steel little and the bottom age of the brick veneer above
@James,
Thank you for a challenging and helpful question about handling a gap between the upper surface of a steel little and the bottom age of the brick veneer above.
We have at least two concerns that I suspect both you and I are considering:
1. Don't block and trap water atop the steel lintel or it may rust, exfoliate, and move and damage the bricks above - so allow drainage, don't caulk or seal that space
2. The lintel should support the brick veneer above lest the bricks crack, move, and even risk falling off of the building, both water damage and safety concerns.
At original construction I'd have expected the underside of the bricks to rest on the lintel surface.
At this point I'd
1. Inspect the veneer around and above the window with care, looking for any signs of cracking that might hint at veneer movement.
If are no signs of movement we'll both breathe a sigh of relief, guessing that either the back of the lintel is still supporting the veneer or the veneer is well tied to the building's supporting structural wall behind the bricks.
2. look with a good light into the gap between the underside of the bricks and the upper surface of the lintel: if you see that back in the wall the bricks are actually touching the lintel you're probably fine leaving the gap open as we're discussing.
If not, you might add some mortar in the joint, but take care to leave drain openings at no less than every other vertical brick veneer mortar joint.
But first complete the rust cleanup and priming step that you have already mentioned.
If you can get a close-up photo of the space in that gap between the lintel top and brick underside I'd like to see that, especially if with a light we can see into that gap.
On 2023-10-18 by James
I need some guidance/opinion concerning the lintel above my window on brick veneer siding. I had orginally caulked the area directly above the lintel, between the brick and lintel. That was about 5 years ago, when I knew no better.
Now, I am slightly more educated so decided to remove my caulk job. But it revealed the reason I believed it needed caulking in the first place. There is a slight gap that runs along the length of the window between the lintel and row of brick.
It seems there was mortar there at some point, I have attached an image and circled the area of concern that still has mortar. The rest has seemingly disipated over the years I assume.
I am wondering what needs to go between that space? Should I use mortar to fill the void? I am preparing to remove rust, prime/repaint the lintel as I didn't know that was a problem until recently.
Of note the rust was there 5 years ago when I caulked the gap and seemingly hasn't really gotten worse. Also of note, there is no known/evident issues on the interior of the wall. Thank you.
On 2021-08-11 by inspectapedia.com.moderator - building has settled to one side causing masonry leaks around glass block windows
@Frederick West,
Your / our first concern has to be the safety of the building occupants.
Depending on the country an city where your building is located, you have different resources available;
In the U.S. you might want a structural or civil engineer who is familiar with masonry building construction, diagnosis and repair, perhaps with help from an experienced mason.
In the U.K. you can find a similar engineer or perhaps a member of RICS - a chartered surveyor of building condition.
Don't focus on the small problem indicators before you and building management are confident that there are no significant structural and safety concerns at your building.
Use a local search (country and city) + structural engineer, civil engineer, or in UK a chartered surveyor.
On 2021-08-11 by Frederick West
I think my building has settled to one side causing masonry leaks around glass block windows once inside the water travels on top of my lentils and causes damage to the plaster beneatrh my windows. I need a good person who can figure out just what can be done to stop this damage.
This three flat apartment building and each apaartment shows moisture damage from water or saturation. I could ue some good advice. I have caulked windows, tuck pointed the masonry, I just put on a new roof and gutters. HELP
On 2019-09-20 by danjoefriedman (mod) - builder did not use any lintels in the poured concrete walls of my home.
RE-Posting
Ken said:
It appears the builder did not use any lintels in the poured concrete walls of my home. As a result the walls have fractured and dropped down slightly above all window and door openings. Is there a fix for this problem? If yes, what type of
contractors do this work'
Moderator reply:
Ken
But yes, there's always a fix, the question is more just what ought to be done and what will it cost.
I can't diagnose your exact situation by e-text (though photos would help), but most likely, if the movement that has already occurred is insignificant, it may be possible to cut out sufficient space above the windows to install a lintel of sufficient strength to avoid further problems.
The size and type of lintel needed depend on the building type, construction materials, and conditions, and might range from a steel lintel to reinforced concrete to stone or something else.
I'd like to see photos of the situation. Use the Add Image button to add one photo per comment.
[This Q&A were posted originally
at STRUCTURAL INSPECTIONS & DEFECTS]
On 2017-04-20 by danjoefriedman (mod) - be cautious about burying wood in a masonry brick wall
OPINION
I'm cautious about burying wood in a masonry brick wall - if there is the slightest chance of water or insect attack rot and damage will ensue. I'd prefer to use masonry or reinforced masonry.
On 2017-04-19 by James
I have a old brick home with 3 course brick wall. I am repairing the front entrancend brick work to install a new door. Can I use 2 L lintels with a wood 4x4 between them?is the 4x4 a problem?
On 2015-12-03 by danjoefriedman (mod) - lintels above many of the windows are warped and rusting with gaps
Ken,
You need an expert on site to help decode if lintel replacements are needed - as it sounds. Where lint els are to be replaced one may be tempted to temporarily seal them, but as water enters the wall above the result could be worse damage and leaks as water is trapped.
You might reduce the leak problem if you can find and stop leaks into the wall itself
On 2015-12-03 by Ken
Lintels
We have a home built in 1928. I believe (but not positive) the walls are constructed of brick, concrete bloc, and plaster. The outside brick wall is in excellent shape with no visible cracks, spalling,bulging, etc., but the lintels above many of the windows are warped and rusting with gaps - I would estimate up to to 1/2 inch - in places above the lintels. There are no weep holes in the brick wall that I can see.
Is there anything that could be done temporarily to stop potential water intrusion and get us through the winter. For example could a masonry and concrete caulk be used with (plastic) weep holes embedded in the caulk? Or would the admonition to not caulk above the lintel still apply? What could be done to counter the rust?
Will it be necessary to replace the lentils for a permanent solution? If replacement is necessary is there danger in replacing several (say 20) in a brick wall in a short period of time?
...
Continue reading at BRICK WALL THERMAL EXPANSION CRACKS or select a topic from the closely-related articles below, or see the complete ARTICLE INDEX.
Or see these
Recommended Articles
- BRICK FOUNDATIONS & WALLS - home - photo catalog of types of structural damage to brick structures
- BRICK STRUCTURAL WALLS LOOSE, BULGED - damaged brick structures in danger of collapse
- BRICK VENEER WALL LOOSE, BULGED - damaged brick veneers in danger of collapse
- BRICK WALL THERMAL EXPANSION CRACKS
- FOUNDATION CRACK DICTIONARY - evaluate foundation cracks and signs of foundation damage by examining the crack size, shape, pattern, and location.
Suggested citation for this web page
MASONRY FACADE / WALL, LINTEL & BROWNSTONE DAMAGE at InspectApedia.com - online encyclopedia of building & environmental inspection, testing, diagnosis, repair, & problem prevention advice.
Or see this
INDEX to RELATED ARTICLES: ARTICLE INDEX to BUILDING STRUCTURES
Or use the SEARCH BOX found below to Ask a Question or Search InspectApedia
Ask a Question or Search InspectApedia
Try the search box just below, or if you prefer, post a question or comment in the Comments box below and we will respond promptly.
Search the InspectApedia website
Note: appearance of your Comment below may be delayed: if your comment contains an image, photograph, web link, or text that looks to the software as if it might be a web link, your posting will appear after it has been approved by a moderator. Apologies for the delay.
Only one image can be added per comment but you can post as many comments, and therefore images, as you like.
You will not receive a notification when a response to your question has been posted.
Please bookmark this page to make it easy for you to check back for our response.
IF above you see "Comment Form is loading comments..." then COMMENT BOX - countable.ca / bawkbox.com IS NOT WORKING.
In any case you are welcome to send an email directly to us at InspectApedia.com at editor@inspectApedia.com
We'll reply to you directly. Please help us help you by noting, in your email, the URL of the InspectApedia page where you wanted to comment.
Citations & References
In addition to any citations in the article above, a full list is available on request.
- Thanks to Alan Carson, Carson Dunlop, Associates, Toronto, for technical critique and some of the foundation inspection photographs cited in these articles
- Ambrico, American Brick Company, (Produces EZ-Wall® Engineered Thin Brick System), 12901 Stephens Road, Warren MI 48089Tel: 866-663-6898, Email: info@ambrico.com Web: http://www.ambrico.com/
- Brick Development Association, The Building Centre, 26 Store Street, London, WC1E 7BT, England, U.K., Tel: 020 7323 7030, Email: brick@brick.org.uk Web: http://www.brick.org.uk
- Brick Industry Association, 1850 Centennial Park Drive, Suite 301, Reston, VA 20191 Phone: 703.620.0010 Fax: 703.620.3928. Web: http://www.brick.org.uk
- Canada Masonry Centre, 360 Superior Blvd., Mississauga ON Canada L5T 2N7. Tel: (905) 564-6622. Offers the CMCA Textbook of Canadian Masonry. Web: http://www.canadamasonrycentre.com/
- Fero Engineered Masonry Connectors & Accessories, FERO Corporation, 15305 - 117th Ave., Edmonton, Alberta T5M 3X4
Canada, Tel: (780) 455-5098. Web: http://www.ferocorp.com/
Fero produces brick veneer fasteners, rubble veneer fasteners, thin stone veneer connectors, and the FAST bracket. - Masonry Design Manual, James E. Amrhein & Walter L. Dickey, Civil & Structural Engineers, Masonry Industry Advancement Committee, Masonry Institute of America, ASIN B0006XMFZE
Watch out: this manual may include opinions and recommendations that are obsolete or even very dangerous. For example p. I-4 expresses the opinion that "buckling is not a serious condition in masonry ..." contrary to the direct experience of masonry experts who report cases of catastrophic building collapses. - Sanford Contracting, Inc., (produces thin masonry veneers and engineered brick panels), Sanford Contracting Inc., 1400 Iron Horse Industrial Park, North Billerica, Massachusetts 01862-1612, Tel: 978-663-0200 Email: tsanford@SanfordContracting.com Web: http://www.sanfordcontracting.com/
- Tamlyn building products, Tom Tamlyn, President, 13623 Pike Rd., Stafford TX 77477, Tel: 800-334-1676. Web: http://www.tamlyn.com
- "Concrete Slab Finishes and the Use of the F-number System", Matthew Stuart, P.E., S.E., F.ASCE, online course at www.pdhonline.org/courses/s130/s130.htm
- Sal Alfano - Editor, Journal of Light Construction*
- Terry Carson - ASHI
- Mark Cramer - ASHI
- JD Grewell, ASHI
- Duncan Hannay - ASHI, P.E. *
- Bob Klewitz, M.S.C.E., P.E. - ASHI
- Ken Kruger, P.E., AIA - ASHI
- Aaron Kuertz aaronk@appliedtechnologies.com, with Applied Technologies regarding polyurethane foam sealant as other foundation crack repair product - 05/30/2007 Web: https://www.appliedtechnologies.com
- Bob Peterson, Magnum Piering - 800-771-7437 - FL*
- Arlene Puentes, ASHI, October Home Inspections - (845) 216-7833 - Kingston NY
- Greg Robi, Magnum Piering - 800-822-7437 - National*
- Dave Rathbun, P.E. - Geotech Engineering - 904-622-2424 FL*
- Ed Seaquist, P.E., SIE Assoc. - 301-269-1450 - National
- Dave Wickersheimer, P.E. R.A. - IL, professor, school of structures division, UIUC - University of Illinois at Urbana-Champaign School of Architecture. Professor Wickersheimer specializes in structural failure investigation and repair for wood and masonry construction. * Mr. Wickersheimer's engineering consulting service can be contacted at HDC Wickersheimer Engineering Services. (3/2010)
- *These reviewers have not returned comment 6/95
- Avongard FOUNDATION CRACK PROGRESS CHART [PDF] - structural crack monitoring
- Building Failures, Diagnosis & Avoidance, 2d Ed., W.H. Ransom, E.& F. Spon, New York, 1987 ISBN 0-419-14270-3
- Building Pathology, Deterioration, Diagnostics, and Intervention, Samuel Y. Harris, P.E., AIA, Esq., ISBN 0-471-33172-4, John Wiley & Sons, 2001 [General building science-DF] ISBN-10: 0471331724 ISBN-13: 978-0471331728
- Diagnosing & Repairing House Structure Problems, Edgar O. Seaquist, McGraw Hill, 1980 ISBN 0-07-056013-7 (obsolete, incomplete, missing most diagnosis steps, but very good reading; out of print but used copies are available at Amazon.com, and reprints are available from some inspection tool suppliers). Ed Seaquist was among the first speakers invited to a series of educational conferences organized by D Friedman for ASHI, the American Society of Home Inspectors, where the topic of inspecting the in-service condition of building structures was first addressed.
- Defects and Deterioration in Buildings: A Practical Guide to the Science and Technology of Material Failure, Barry Richardson, Spon Press; 2d Ed (2001), ISBN-10: 041925210X, ISBN-13: 978-0419252108. Quoting:
A professional reference designed to assist surveyors, engineers, architects and contractors in diagnosing existing problems and avoiding them in new buildings. Fully revised and updated, this edition, in new clearer format, covers developments in building defects, and problems such as sick building syndrome. Well liked for its mixture of theory and practice the new edition will complement Hinks and Cook's student textbook on defects at the practitioner level. - Guide to Domestic Building Surveys, Jack Bower, Butterworth Architecture, London, 1988, ISBN 0-408-50000 X
- Historic Preservation Technology: A Primer, Robert A. Young, Wiley (March 21, 2008) ISBN-10: 0471788368 ISBN-13: 978-0471788362
- Masonry structures: The Masonry House, Home Inspection of a Masonry Building & Systems, Stephen Showalter (director, actor), DVD, Quoting:
- Masonry Design for Engineers and Architects , M. Hatzinikolas, Y. Korany, Canadian Masonry (2005), ISBN-10: 0978006100, ISBN-13: 978-0978006105
- Masonry Design Manual, James E. Amrhein & Walter L. Dickey, Civil & Structural Engineers, Masonry Industry Advancement Committee, Masonry Institute of America, ASIN B0006XMFZE
Watch out: this manual may include opinions and recommendations that are obsolete or even very dangerous. For example p. I-4 expresses the opinion that "buckling is not a serious condition in masonry ..." contrary to the direct experience of masonry experts who report cases of catastrophic building collapses. - Masonry Structures: Behavior and Design, Robert G. Drysdale, Ahmid A. Hamid, Lawrie R. Baker, The Masonry Society; 2nd edition (1999), ISBN-10: 1929081014, ISBN-13: 978-1929081011
- Masonry, Engineered: Using the Canadian Code, J. I. Gainville, Cantext publications (1983), ASIN: B0007C37PG
- Masonry, Non-reinforced masonry design tables, Hans J. Schultz, National Concrete Producers Association and the Canadian Masonry Contractors Association (1976), ASIN: B0007C2LQM
- MOISTURE CONTROL in BUILDINGS [PDF] U.S. Department of Energy
- MOISTURE CONTROL in WALLS [PDF] U.S. Department of Energy
- VAPOR BARRIERS or VAPOR DIFFUSION RETARDERS [PDF] U.S. DOE - how vapor barriers work, types of vapor diffusion barriers, installing vapor barrier
- VENTILATION for ENERGY-EFFICIENT BUILDINGS [PDF] Purpose of ventilation, ventilateion strategies, etc.
- In addition to citations & references found in this article, see the research citations given at the end of the related articles found at our suggested
CONTINUE READING or RECOMMENDED ARTICLES.
- Carson, Dunlop & Associates Ltd., 120 Carlton Street Suite 407, Toronto ON M5A 4K2. Tel: (416) 964-9415 1-800-268-7070 Email: info@carsondunlop.com. Alan Carson is a past president of ASHI, the American Society of Home Inspectors.
Thanks to Alan Carson and Bob Dunlop, for permission for InspectAPedia to use text excerpts from The HOME REFERENCE BOOK - the Encyclopedia of Homes and to use illustrations from The ILLUSTRATED HOME .
Carson Dunlop Associates provides extensive home inspection education and report writing material. In gratitude we provide links to tsome Carson Dunlop Associates products and services.


