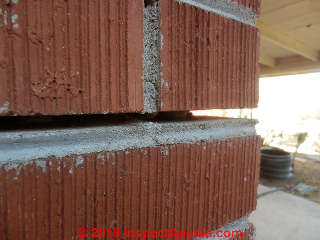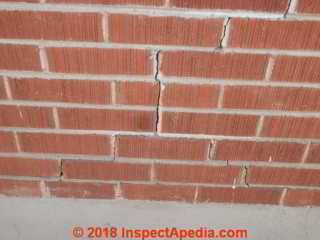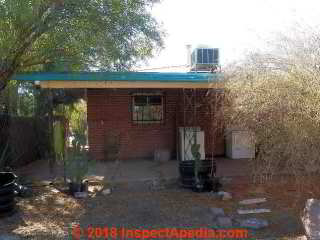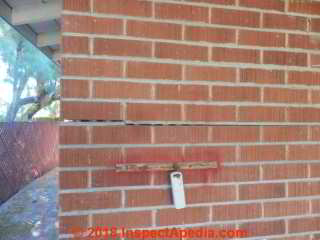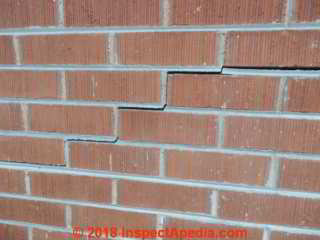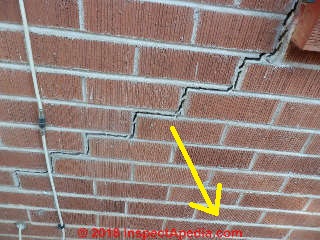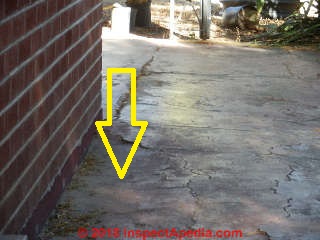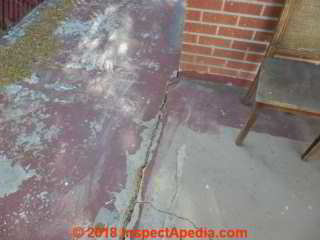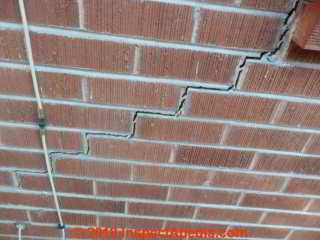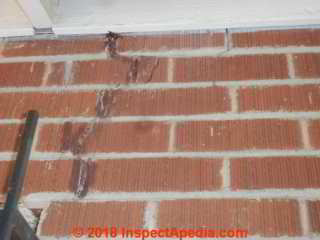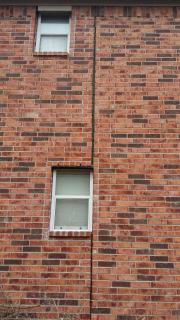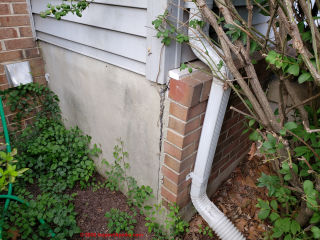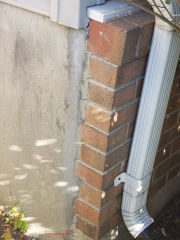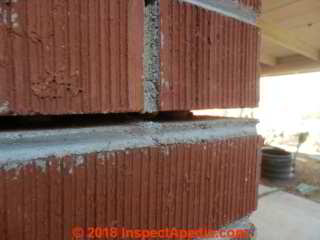 Cracked Brick Wall Damage
Cracked Brick Wall Damage
Field reports assesses damage to brick veneer walls
- POST a QUESTION or COMMENT about cracked, damaged, loose or bulged brick walls: inspection, detection, cause, diagnosis, repair
Damaged brick veneer wall:
This article discusses photographs of damage to a brick wall on a home located in the Southwestern U.S.
At the time of original discussion we did not know if this is is a brick veneer over a wood-framed structure, brick veneer installed as facing on a concrete block structure, or a Tucson-style solid brick wall that is just two wythes in thickness and without visible bond courses..
We explain that the cracking shown in this brick veneer wall is not simply normal "cosmetic shrinkage cracks" and that significant repair costs could be involved. There are also some safety and hidden-damage concerns.
However these damage conditions can occur at a brick veneered home anywhere.
InspectAPedia tolerates no conflicts of interest. We have no relationship with advertisers, products, or services discussed at this website.
- Daniel Friedman, Publisher/Editor/Author - See WHO ARE WE?
Brick Veneer Wall Damage Assessment: when is a professional needed?
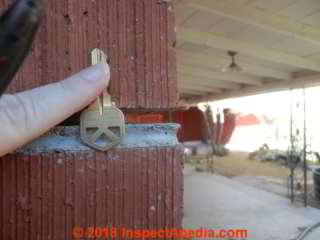
Question: are these cosmetic or are these brick wall settlement cracks in this 1957 home
I ran across your website which was very helpful and it has several great examples of areas of settlement concern. However, I didn't find anything like the situation I had on a property I recently appraised.
[Click to enlarge any image]
I called for a structural engineer to inspect the property and render an opinion as to whether there was settlement/sinking and any repair needed.
The lender had a handyman (not a licensed structural expert) go out and write a letter stating that the area I was describing was merely "minor hairline cracks normal for age and material."
I am an appraiser [...] and have been for 30 years - I have seen many hairline and step cracks in brick exterior house walls. I have also seen significant structural issues as well as weep hole gaps, etc. as well as just plain old missing mortar. I have never seen this type of issue.
To me these seem more concerning but I am not a structural expert. My question is - based on the photos I attached, was a structural inspection prudent to have requested? Is this type of separation ever considered "normal"?
Some additional info that you wouldn't derive from the photos. This is a ranch styled brick home with a composition shingle roof (3 layers currently).
The step crack gaps get larger and larger the closer to the NE corner of this home they get. The door and windows in the NE corner bedroom appear "slanted" visually. Home has recently been redone on the inside so I cannot tell if there were repaired cracks on interior walls.
The concrete next to the foundation visually appears to have sunk or at least be cracked and depressed below the surrounding concrete.
Above: west wall cracking extends in doubled stair step pattern both through mortar joints and right through a solid brick stretcher course.
This home is being purchased and both agents & the lender are displeased and pushing at me to waive the requirement based on the handyman's letter. I realize you can't see the property in person and would not ask you to render any opinion for use in this argument.
However, if you could just let me know for my own personal education, if my concern is potentially justified, I would be very grateful. I always strive to learn as much as I can about all aspects of the process, and, if I am incorrect and this is actually normal somehow, I would love to understand more about it for future properties I come across.
Above: rear view of house - concern corner to the left
Thank you in advance for your response and consideration. - Anonymous by private email 2018/02/01
Reply: photos show evidence of settlement, significant cracking, costly repair need
Although I am not a structural engineer, I am very familiar with and have studied, taught, and published articles on brick wall and brick veneer wall damage. The damage in your photos is not "normal", is not "minor hairline cracks", and it shows evidence of serious damage to the building.
There is also a safety hazard should a section of loose veneer fall on someone.
I cannot tell from your photos if the failure is in the building foundation itself (perhaps footing or foundation settlement since in Tucson you wouldn't have frost heaves), or if it's in a shelf or projection intended to support the bottom of a veneer wall.
Risks at a Cracked Veneer Wall
There are several risks here. The most-serious is that the movement may have broken some of the connectors securing the veneer wall to the structure. That can lead to a sudden veneer collapse that causes damage, personal injury or worse.
Depending on weather exposure there are also risks of leaks (wind-blown rain, for example) that invite Tucson termites or other wood destroying insect damage.
In my opinion it would be malpractice to accept the handyman's letter as it is apparent on the face of the matter that the handyman is incorrect - you, as the person accountable, could be the person left accountable for a future loss at the property or a diminution of resale value or a cost of repair.
The "structural inspection" must be performed by a qualified expert, perhaps a structural or civil engineer who has specific experience and expertise with brick and brick veneer construction at residential buildings.
You have my respect and admiration for your astute eye and for your insistence on ethical and responsible professional behavior. At the end of the day all of us who enter properties have an obligation that extends to the physical as well as financial safety of the ultimate owners or occupants.
Reader follow-up:
Above: step cracking in the brick veneer wall.
I most definitively told them their handyman's letter wasn't going to fly with me. Initially it was an FHA loan. They converted it to a conventional loan after I rejected their letter, thinking the repair requirement would go away. I refused to remove the requirement.
[A line drawn orthogonal to the step crack (yellow arrow) usually points to the area of downwards movement: in this case probably a foundation settlement or failure of the veneer support. This may be consistent with the settlement visible in the surrounding concrete walk/apron shown below - Ed.]
I am happy to share the photos with others in case they run across a similar situation and are trying to diagnose how to proceed. I have attached a few more photos and named them to let you know what you are looking at.
This area is mostly protected from the weather - although summer monsoons (sporadic as they have been in recent years) could rain in up at the SE corner of the home, the NE corner is pretty sheltered due to location and shrubbery.
There is no visual evidence of any drainage or run off problem on that side of the house other than any arising now out of the sunk concrete area. In fact, the extra concrete pad on that side of the house appears to grade away from the foundation as it should. There are cracks on other sides also, but not with the large gaps seen on that corner.
Above: settled, cracked concrete around the building's corner.
Below: concrete where porch conc meets patio concrete right before sunken area
Hope this info may help others with a similar question.
Reply:
Some of your follow-up images indicate that this cracking and movement has been ongoing and that there have been prior (cosmetic) repair attempts.
Below we see caulk that has been inserted, then cracked further, suggesting that the movement in this wall has been ongoing.
Below: previously repaired crack high up on east wall
These observations amplify the opinion that we've already discussed about this home. If the brick is actually loose then the safety hazard would be the first concern.
Reader follow-up:
I agree. There is definitely evidence of prior crack "repairs" in other areas on that side, although it looks like their method of repair was to fill it with caulk.
My only question is - should this really be called "brick veneer"? The plan for the home states exterior walls are brick or brick & block combo (see attached). Visually they appear to be fully brick with a furred out interior wall that has been plastered and painted.
When I look inside the gap, all I see is brick - so does not appear to be a structure that was completed and then a cosmetic or protective veneer put on it.
The wall thickness appears to be what would be expected for a furred out brick wall.
Reply: is this structure a brick veneer on wood frame, block, or a solid brick wall?
 Thank you for following up on this very point - I've been concerned since the get-go but forgot to ask you to look into this question - I could not tell from your photos if this was a brick veneer attached to a wood-framed structure or brick veneer over concrete block, or "solid brick" construction.
Thank you for following up on this very point - I've been concerned since the get-go but forgot to ask you to look into this question - I could not tell from your photos if this was a brick veneer attached to a wood-framed structure or brick veneer over concrete block, or "solid brick" construction.
Some homes in Tucson are built using a "double brick" construction method using two simple brick stretcher courses, perhaps bonded by wire or corrugated metal strip inserts that won't be visible unless you can peer with a good light into the cracks in the walls of the brick home in your photos.
No bond courses of brick appear in these "double brick" or "solid brick" homes.
Definitely the crack pattern appears to be only in a single wythe brick facing, but indeed the brick "skin" on the building might be applied over a block wall.
The implications could be significant. Current new construction prices for solid brick wall construction in Tucson is $13-$15 /sq/ft., close to double concrete block wall work - before considering extra costs to excavate, diagnose, and repair foundation or footing settlement.
Indeed bricks were used in Tucson home construction as early as the 1890's when the city's first local brick factory was constructed.
Early brick homes in Tucson were constructed atop stone foundations.
The use of brick continued in popular construction during Tucson's building between 1920 to the early 1950's when stuccoed homes built in the Pueblo Revival style and Tudor Revival style were sometimes constructed over brick, and Tucson's Ranch Style and "Mid-Century Modern Style" homes (like the modest ranch home in Zillow's photos) were constructed between 1935 and 1975. - Source: TUCSON'S HISTORIC NEIGHBORHOODS [PDF], retrieved 2018/02/03, original source https://www.tucsonaz.gov/files/preservation/ths_map_fp_sm.pdf >
In our screen shot of "solid brick homes for sale in Tucson" the home at lower left in the photo is a 1950 structure described as a BRICK HOME [image file].
This EXTERIOR PHOTO of this brick home in Tucson shows a brick wall set atop what looks like a concrete or parged concrete block foundation with small vent openings.
This INTERIOR PHOTO of that same home shows bricks appearing on the wall inside surface as well.
Yet there are no visible bond courses, leaving the actual details of how such structural brick walls were built uncertain.
If you're confident that this is basically a block structure with brick veneer over the block, the same concerns pertain but the mechanisms for attachment of veneer to structure might be different, or differently spaced.
More important, we need to know if this cracking is only in the veneer facing or if there is movement in the block structure as well. Given that the interior walls may be, as you describe, gypsum board over furring over a block structural wall, wall movement might not be immediately telegraphed into the interior (as drywall cracks).
I'm assuming that this home, as most of AZ, is built on a slab.
Other relevant clues might be signs of movement or settlement in the floor slab itself.
Other inspection points are the surrounding foundation/footing, particularly in areas where you saw settled concrete walks abutting the home.
Unfortunately it will be difficult to assess just what's happening to the actual structure without
1. finding indoor clues of movement in floors or walls
or
2. removing a section of settled concrete walk around the exterior to excavate down a few feet to inspect the condition of the foundation/footings. That's what I would do if were a contractor called to evaluate the damage and bid on repairs.
There is nothing in your photographs that would suggest this is a solid-brick-wall constructed home, since the photos show only stretcher courses, no bond courses between bricks.
I did find a claim by Zillow (real estate listings) that as of 2018/02/03 they had five "solid brick construction" homes listed for sale in Tucson. But looking at those photos I suspect those are masonry block walls with a brick veneer since not one of the photos shows a bond course in the brickwork.
Examples of structural brick walls and the implications of damage to such walls (including risk of sudden catastrophic collapse) are
at BRICK STRUCTURAL WALLS LOOSE, BULGED.
Perhaps you could look carefully into the cracks along their horizontal length to spot binders between the two wythes or thicknesses.
If this is a true brick wall it's not a brick veneer, and the cost to repair may be greater-still.
Discolored & Spalling Brick Veneer Damage
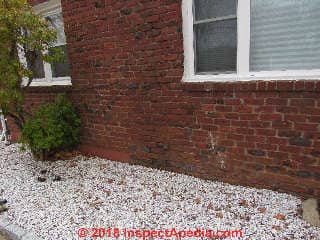 Reader Question: discoloration, bulging, below-grade brick veneer wall: due to roof spillage?
Reader Question: discoloration, bulging, below-grade brick veneer wall: due to roof spillage?
I inspected a brick veneer home yesterday in New York. There was discoloration noted at the front of the home, minimal bulging and uneven rows of bricks. I don't think its an issue and was going to suggest monitoring. Is it possible that the discoloration was caused by leaking gutters.
[Click to enlarge any image]
I also made a note -
- Brick - Masonry walls. Bricks are made of fired clay that has been formed into rectangular blocks. Laid in horizontal rows with mortar joints to secure them.
- Brick materials are not designed for below grade usage. Bricks are porous and will eventually disintegrate. Also spalling - where portions of the brick layers fall off - may occur.
- DB Kahn, by private email, 2018/04
- Dov Ber Kahn, a home inspector in Rockland County, NY has contributed photographs of various building features. Mr. Kahn is a licensed home inspector in New York and New Jersey, and can be reached at Website: Kahnbhomeinspectors, Tel: 845-445-8234, Email: kdovber@googlemail.com
Reply:
We agree that, stains down any exterior wall, brick or other material, can often be traced to backflow, leaks, or overflow leaks at roof gutters. In your photo (above) that dark stain in the center of the wall section shown could certainly be due to roof spillage:
I'd look inside for signs of water leaks into the building wall structure. If there is a basement or crawl area that'd be a key area to inspect further, especially in the area just below that stain.
The extent of water and frost damage to the bricks of the home in your photo will depend in part on how the wall is constructed and also on the hardness of the brick or how it was fired, and finally on the condition of both the brick surfaces and the mortar.
In your picture we see spalling and some rather soft bricks. Extending those below grade indeed invites frost damage on a home such as that one in New York where rain, snow and freezing conditions can conspire to damage the brick.
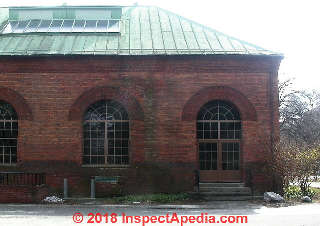 Watch out: A bulging brick veneer is at risk of having broken its connections to the structure, risking collapse or costly repairs or both.
Watch out: A bulging brick veneer is at risk of having broken its connections to the structure, risking collapse or costly repairs or both.
Watch out: Also, if the original construction included the proper weep openings at the bottom of the wall, and if those have been buried by added fill then the wall cannot work as designed and the fill invites water entry into the building wall, risking additional hidden damage from water, rot, mold, insects.
Our photo just above shows dark stains down the exterior of Ely Hall at Vassar College in 2010.
This was a structural brick wall that was later repaired by the college. Water from the roof drainage system had run down the wall exterior (stained areas), entering the wall and breaking some of the brick wall bond courses.
Details about the damage that ensued at Ely Hall and later repairs can be seen
at BRICK FOUNDATIONS & WALLS for more discussion of types of damage to brick structures.
Brick Veneer Wall Separation at Expansion Joint
Question: cracks in 1 side of the veneer wall
I am figuring the thermal expansion is the cause. I had a foundation company come inspect they says its not a foundation problem.
There's only cracks in 1 side of the veneer would that wall have to come down, and be replaced?
This Q&A were posted originally
at BRICK VENEER WALL LOOSE, BULGED
[Click to enlarge any image]
Reply:
What I can see in your photo is a large vertical expansion joint in a brick wall - looks like a brick veneer over something else. The joint was filled with a sealant; it looks as if additional movement - shrinkage or separation - has torn the sealant near the top of the joint.
I also see step cracking moving down from th lower right corner of the upper-most window, and I see what looks like previous repair - mortar smears on brick - below the lower window that abuts the expansion joint.
Significant may be that the expansion joint appears wider above the lower window than in the lower photo, though the entire joint has opened.
There may be some significant movement going on and thus risk of hidden structural damage or brick veneer damage - I can't assess those from your photo and the information you gave.
You need an on-site expert to determine the cause of the problem and the effect it has had to date. Sometimes a brick veneer can be secured to the structure by adding fasteners; you would want to look at the veneer support system at the veneer bottom, and to look with care for foundation settlement or movement.
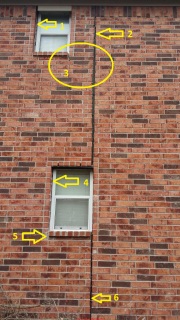 Watch out: if the veneer wall is loose and its bonds to the structure broken, the whole veneer could fall off of the building; I can't assess that probability from your photo but beware that such a collapse would be very dangerous, especially for anyone who happened to be near the wall.
Watch out: if the veneer wall is loose and its bonds to the structure broken, the whole veneer could fall off of the building; I can't assess that probability from your photo but beware that such a collapse would be very dangerous, especially for anyone who happened to be near the wall.
Here are the details of what I can see in your photo:
1. Veneer - window separation, it appears as if the window is not square vertical and plumb in the opening; if so then the upper veneer may be leaning out.
2. Wide vertical expansion joint, tearing sealant, indicates significant ongoing or recurrent movement.
3. Step cracks at lower right corner of upper window confirms that movement is not limited to the right side of the veneer wall as your note suggested
4. Veneer - window separation as in item 1 - this is speculative as the photo is distant and we don't have detail
5. Mortar smeared on brick suggests possible prior repair effort in that area
6. Expansion joint is more narrow at bottom - suggesting that the right-hand veneer wall has settled downwards and to the right - check the veneer wall support system
Watch out: you should keep people and vehicles away from the area below this wall as it could collapse.
Watch out: depending on the type of building construction and the source of movement - structure versus veneer - the structure itself could be damaged.
You need an on-site expert in masonry veneer diagnosis and repair. A structural or civil engineer who has specific experience in this type of construction and its troubleshooting and repair OR possibly an expert mason should be consulted. Repair or veneer replacement will involve significant expense.
Additional Brick Veneer Wall Crack/Failure Research
- Arumala, Joseph O. "The cracking behavior of brick walls with steel-stud backup." Experimental Mechanics 28, no. 2 (1988): 177-181.
Abstract
The results of an experimental and analytical program designed to evaluate the performance of brick veneer walls with metal-stud backups are reported. Particular reference is made to the performance of the walls after a crack develops in the brick veneer. The project included testing of wall ties, flexural testing of full-scale wall systems, and water-permeance testing. Six full-scale walls were tested. three with positive pressure and three with negative pressure. The walls were tested to load levels up to three times the load recommended by the metal-stud manufacturers. The lateralload test results are reported in the form of deflection profiles at various load levels. Test results show that a large proportion of the lateral load is transferred to the metal-stud backup after a crack develops in the brick veneer.
...
Reader Comments, Questions & Answers About The Article Above
Below you will find questions and answers previously posted on this page at its page bottom reader comment box.
Reader Q&A - also see RECOMMENDED ARTICLES & FAQs
Question: is this Virginia townhouse brick veneer crack a DIY repair project
I'm trying to figure out if the crack between the concrete and brick is a DIY project or if I need to hire someone.
It's a townhouse in Virginia, built in 1985- 2 upper levels and a walk out basement.
There's been some recent moisture issues in the basement- damp areas on the concrete block walls.
Do you think it is a DIY project with some concrete crack filler or does it need a professional? - Anonymous by private email
Moderator reply: secure the veneer to the structure
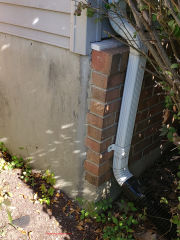 You'll see at our article on this topic
You'll see at our article on this topic
BRICK VENEER WALL LOOSE, BULGED
that your brick veneer wall is leaning outwards, probably due to failed connectors to the structural wall, perhaps due to water entry, frost, or inadequate original construction;
There are some retrofit anchor systems one could try; if that doesn't work the repair will require a tear-down and re-build of the veneer.
If there's much of that you may prefer hiring a masonry contractor.
I can't see the rest of your structure to be sure of the underlying cause; I'd look also for a failure of a supporting veneer ledger or shelf, and of course for foundation movement.
With your OK I'll add this conversation (keeping you anonymous) to the
article BRICK VENEER WALL DAMAGE ASSESSMENT o see if others have helpful suggestions.
Reader followup:
Thanks for answering. I called a mason and he filled in the crack.
Apparently, there were no connectors at all between the veneer and the structural wall. The builder relied on the overhang from the front steps to hold the veneer in place. The concrete repair was the easiest and cheapest option.
Feel free to use this on your site. Not sure if it is a common problem, but several townhouses in my development have the same issue.
Moderator reply: your brick veneer wall has been temporarily sealed but not repaired
Watch out: the repair you describe seems to have involved only patching or sealing the open crack at the sides of the veneer wall.
That repair will temporarily close the opening against drafts and perhaps water and insects but if there were no steps take to secure the brick veneer to the building structure you can expect movement to continue and ultimately the veneer wall may simply fall away from the structure.
In sum, when a brick or stone or other masonry veneer wall is not attached to the building structure it can certainly continue to move, lean and ultimately collapse.
If yours is short and close to the ground it might not be a serious hazard.
But if water running down the building wall or wind-blown rain continue to get behind that veneer it's likely to continue to deteriorate.
See BRICK WALL REPAIR METHODS where we list sources of brick and other masonry wall ties as well as additional resources
...
Continue reading at BRICK VENEER WALL LOOSE, BULGED or select a topic from the closely-related articles below, or see the complete ARTICLE INDEX.
Or see these
Recommended Articles
- BRICK FOUNDATIONS & WALLS - home
- BRICK STRUCTURAL WALLS LOOSE, BULGED
- BRICK WALL THERMAL EXPANSION CRACKS
- BRICK WALL WOOD NAILER INSERTS
- BRICK VENEER WALL AIR LEAKS
- BRICK VENEER WALL DAMAGE ASSESSMENT
- BRICK VENEER WALL FLOOD DAMAGE REPAIR
- BRICK VENEER WALL FLOOD REPAIR CODES & STANDARDS
- BRICK VENEER WALL LEAKS in FLOOD PRONE AREAS
- BRICK VENEER WALL LOOSE, BULGED
- BRICK VENEER WALL REPAIRS in FLOOD PRONE AREAS
- BRICK WALL DRAINAGE WEEP HOLES - home
- BRICK WALL FROST & WATER CRACKS, EFFLORESCENCE, SPALLING
- BRICK WALL INSULATION RETROFIT
- BRICK WALL LEAK REPAIRS
- BRICK WALL REPAIR METHODS
- BRICK WALL THERMAL EXPANSION CRACKS
- BRICK WALL WOOD NAILER INSERTS
- BULGED vs. LEANING FOUNDATIONS
- CHIMNEY BRICK / BLOCK SPALLING
- CONCRETE or MASONRY DAMAGE TESTS
- MASONRY FACADE / WALL, LINTEL & BROWNSTONE DAMAGE
Suggested citation for this web page
BRICK VENEER WALL DAMAGE ASSESSMENT at InspectApedia.com - online encyclopedia of building & environmental inspection, testing, diagnosis, repair, & problem prevention advice.
Or see this
INDEX to RELATED ARTICLES: ARTICLE INDEX to BUILDING STRUCTURES
Or use the SEARCH BOX found below to Ask a Question or Search InspectApedia
Ask a Question or Search InspectApedia
Try the search box just below, or if you prefer, post a question or comment in the Comments box below and we will respond promptly.
Search the InspectApedia website
Note: appearance of your Comment below may be delayed: if your comment contains an image, photograph, web link, or text that looks to the software as if it might be a web link, your posting will appear after it has been approved by a moderator. Apologies for the delay.
Only one image can be added per comment but you can post as many comments, and therefore images, as you like.
You will not receive a notification when a response to your question has been posted.
Please bookmark this page to make it easy for you to check back for our response.
IF above you see "Comment Form is loading comments..." then COMMENT BOX - countable.ca / bawkbox.com IS NOT WORKING.
In any case you are welcome to send an email directly to us at InspectApedia.com at editor@inspectApedia.com
We'll reply to you directly. Please help us help you by noting, in your email, the URL of the InspectApedia page where you wanted to comment.
Citations & References
In addition to any citations in the article above, a full list is available on request.
- Armour, ''Development of Adjustable Wall Ties”, ARF Project No. B869, Armour Research Foundation, Chicago, Illinois, March 1963.
- Arumala, J.O. and Brown, R.H., ''Performance of Brick Veneer With Steel Stud Backup”, Clemson University, Clemson, South Carolina, April 1982.
- Avongard foundation crack progress chart [PDF] for structural crack monitoring
- Bell, G.R. and Gumpertz, W.H., ''Engineering Evaluation of Brick Veneer/Steel Stud Walls, Part 2 —Structural Design, Structural Behavior and Durability”, Proceedings of the Third North American Masonry Conference, Arlington, Texas, June 1985.
- Catani, Mario J., ''Protection of Embedded Steel in Masonry”, The Construction Specifier, January 1985.
- Catani, Mario J. and Whitlock, A. Rhett, ''Coping With Wide Cavities”, The Construction Specifier, August 1986.
- Diagnosing & Repairing House Structure Problems, Edgar O. Seaquist, McGraw Hill, 1980 ISBN 0-07-056013-7 (obsolete, incomplete, missing most diagnosis steps, but very good reading; out of print but used copies are available at Amazon.com, and reprints are available from some inspection tool suppliers). Ed Seaquist was among the first speakers invited to a series of educational conferences organized by D Friedman for ASHI, the American Society of Home Inspectors, where the topic of inspecting the in-service condition of building structures was first addressed.
- Domestic Building Surveys, Andrew R. Williams, Kindle book, Amazon.com
- KPFF, WSCPA, DESIGN GUIDE for STRUCTURAL BRICK VENEER [PDF] (2004) KPFF Consulting Engineers, fdor Western States Clay Products Association, retrieved 2019/10/11 original source: https://www.interstatebrick.com/sites/default/files/library/design-guide-structural-brick-veneer-wscpa.pdf
Introduction/excerpts:
Structural Brick Veneer is a unique approach to the design and construction of brick exterior walls. Strengthening the brick with steel reinforcement provides new opportunities for reducing the cost of the wall, increasing design flexibility and improving wall performance. In use for more than thirty years, the approach has been used extensively in the Pacific Northwest.
The Structural Brick Veneer system is similar to conventional brick veneer except that the brick is reinforced to allow it to span further between ties and supports.
The system allows the architect a variety of opportunities to create traditional walls or dramatic brick forms. Sloping windowsills, brick soffits, lintels without exposed ledger angles and precast concrete bands and inserts are only a few examples of the design opportunities available.
In areas of high seismic exposure, the Structural Brick Veneer system can be easily isolated from the primary structure making “immediate occupancy” performance more cost effective. The following document will provide the structural engineer and the architect with an introduction to the design and specification of the Structural Brick Veneer system. It includes some design examples and dialogue on our experiences with the system over the past 20 years.
- "Avoiding Foundation Failures," Robert Marshall, Journal of Light Construction, July, 1996 (Highly recommend this article-DF)
- "A Foundation for Unstable Soils," Harris Hyman, P.E., Journal of Light Construction, May 1995
- "Backfilling Basics," Buck Bartley, Journal of Light Construction, October 1994
- In addition to citations & references found in this article, see the research citations given at the end of the related articles found at our suggested
CONTINUE READING or RECOMMENDED ARTICLES.
- Carson, Dunlop & Associates Ltd., 120 Carlton Street Suite 407, Toronto ON M5A 4K2. Tel: (416) 964-9415 1-800-268-7070 Email: info@carsondunlop.com. Alan Carson is a past president of ASHI, the American Society of Home Inspectors.
Thanks to Alan Carson and Bob Dunlop, for permission for InspectAPedia to use text excerpts from The HOME REFERENCE BOOK - the Encyclopedia of Homes and to use illustrations from The ILLUSTRATED HOME .
Carson Dunlop Associates provides extensive home inspection education and report writing material. In gratitude we provide links to tsome Carson Dunlop Associates products and services.


