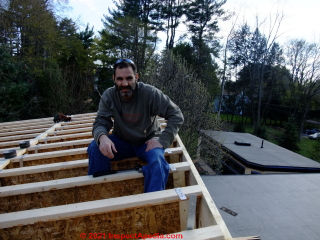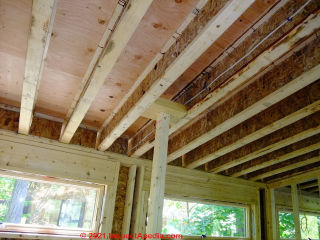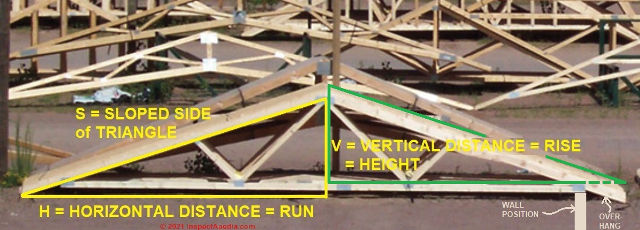 Roof Truss Length Calculations
Roof Truss Length Calculations
How long must my roof truss be for a given roof slope or rise?
- POST a QUESTION or COMMENT about roofing framing calculations for roof truss dimensions & home-made truss cuts
Roof truss rise & run or length and height calculations.
Our example of simple calculations of a roof truss shows that the reader's very low roof slope can't be supported by a sloped truss but may need to be considered a flat or low slope roof.
Page top photo: these web or I-joist trusses were used on a comparatiely low-slope roof of a New York home. The total roof rise was not tall enough to use a truss like that shown in our photo below.
This article series examples just about every possible way to figure out roof measurements for the roof area, width, length, slope, rise, run, and unit rise in inches per foot.
Page top sketch of various roof slopes is provided courtesy of Carson Dunlop Associates, Toronto.
InspectAPedia tolerates no conflicts of interest. We have no relationship with advertisers, products, or services discussed at this website.
- Daniel Friedman, Publisher/Editor/Author - See WHO ARE WE?
How to Calculate Roof Truss Length from Roof Rise or Height
Reader Question: How long must my truss be?
I'm building a 12 foot wide building where the ridge top will be two feet higher than the ceiling.
I want one foot roof overhang at the building sides.
How long will my home made roof truss be and what is the angle cut to meet at the ridge? - Daniel, 2021/03/16
[Click to enlarge any image]
Answer by (mod) - How "long" must my roof truss be & what degree angle cut must I make to join the 2x4's at the peak?
@Daniel,
If your structure is 12 feet wide and you want a 1 foot eave or roof overhang on each side (there are 2 sides) the total width is 12 + 1 + 1 or 14 ft total width of the building.
- Truss width over building walls:
The horizontal or bottom chord of your truss that sits atop the building walls will be 12' - Total truss width:
The total horizontal distance across the bottom of the truss including the overhang will be 14' - Truss height:
you specify that your ridge height is 2 ft. above the ceiling.
We'll give a simple example using the yellow triangle in our truss photo above, but
Watch out: it's important to be consistent in how you make measurements: all on the under-side of framing members or all on the upper side of them. In the photo above the yellow and green triangles are two different measurement points but both roof triangles should be of the same dimensions: yellow and green. - Truss slope & rafter length:
In our roof slope calculations we'll use half of that or 7 ft = H (horizontal run) - shown as the yellow triangle drawn on our Menards roof truss above.
In the details given just below we show how to calculate the length of the "rafter" that forms the sloping or uppermost member of your home-made truss.
Calculate Roof Truss Sloping Member or "Rafter" Length
From your information, you draw a right triangle at which (to scale) - I've done that for an example roof truss from a photo I shot at a Menards building supply store.
Watch out: My photo is not to the same scale as your measurements (given below), because, as we'll show below, your truss is impractical or impossible.
The horizontal base (H) of the triangle (assuming an "A" shaped gable roof) is 1/2 the total building width including the roof overhang
The vertical rise (V) of the triangle is your roof height at the peak
The diagonal (S) is of course going to represent one slope or side of the roof surface and is the roof truss sufficient to cover 1/2 of the building width - or for the complete "A" shaped roof truss, just double that again once you've calculated the diagonal.
The formula for a right triangle using the triangle sides as labeled here is
S2 = H2 + V2
where 2 or "squared" means multiplying the number times itself
You specified a ridge height V = 2'
You specified a total building width of 12' or, including the overhang of 1 ft at each side, a total of 14' so we'll use half of that so that we can use the right triangle formula below.
Half your building width = Horizontal Run H = 7
Note that since our calculation triangle is simply lines of zero width, this 7 ft is to the dead center of the building or the ending or edge of your rafter cut.
Using your handy dandy calculator or smartphone square root function (or you can go back to school to learn how to calculate a square root)
we compute:
S2 = H2 + V2
or
S2 = (7 x 7) + (2X2)
or
S2 = 49 + 4
S2 = 53
Sqrt (53) = 7.28 ' - this is the "rafter length" of your truss including the roof overhang.
Note: multiply 0.28' x 12 (inches per foot) to convert back from decimal feet to feet and inches: your rafter length is 7' 3.4"
Watch out: with a horizontal run of 7' and a rafter length of 7' 3.4" your roof is nearly flat.
That is to say that for your roof the vertical rise at your home-made truss high-end is just 3.4" above the lowest point. Given that a common 2x4 is 3.5" wide, you can't even build this truss using normal framing lumber.
I'm doubtful that you can build those trusses yourself and I am doubtful that your roof manufacturer is going to love making an "A" shaped truss with such a low slope.
Check with your building supplier about the lowest-slope A-truss you can buy - the image shown here is from a Menards building supply site.
See LOW SLOPE ROOFING for better understanding of your very low slope roof: you might find a factory-made flat or low-slope roof truss like the one shown below: that type of truss that works perfectly well on a roof whose rise is too low for a sloped or peaked roof truss design like the one you asked for.

But if you insist on further calculation of your home-made site-built truss member butt-joint cut angles
see ARCTANGENT CALCULATES ROOF / STAIR ANGLE where we show how to figure out that angle.
...
Continue reading at ROOF SLOPE CALCULATIONS or select a topic from the closely-related articles below, or see the complete ARTICLE INDEX.
Or see these
Recommended Articles
- CALCULATE RISE & RUN from SLOPE
- LOW SLOPE ROOFING
- ROOF AREA CALCULATIONS
- ROOF MEASUREMENTS
- ROOF SLOPE CALCULATIONS
- ARCTANGENT CALCULATES ROOF / STAIR ANGLE
- CONVERT PERCENT GRADE to ANGLE or SLOPE
- CONVERT ROOF SLOPE or ANGLE in DEGREES to RISE or RUN
- CALCULATE ROOF HEIGHT from SLOPE & RUN or BUILDING WIDTH
- CALCULATE RAFTER LENGTH from SLOPE & RISE
- CALCULATE the TAN VALUE from TWO SIDES of a TRIANGLE
- CALCULATE ROOF TRUSS LENGTH FROM ROOF RISE
- DEFINE & USE TANGENTS for BUILDING ROOFS, STAIRS
- ROOF SLOPE TABLE, TYPES, WALKABILITY
- ROOF SLOPE DEFINITIONS
- ROOF MEASUREMENTS - all methods for measuring roof slope, area, etc.
- ROOF SLOPE TABLE, TYPES, WALKABILITY
- TANGENT & SLOPE CALCULATIONS
- TRUSSES, FLOOR & ROOF
Suggested citation for this web page
CALCULATE ROOF TRUSS LENGTH FROM ROOF RISE at InspectApedia.com - online encyclopedia of building & environmental inspection, testing, diagnosis, repair, & problem prevention advice.
Or see this
INDEX to RELATED ARTICLES: ARTICLE INDEX to BUILDING ROOFING
Or use the SEARCH BOX found below to Ask a Question or Search InspectApedia
Ask a Question or Search InspectApedia
Try the search box just below, or if you prefer, post a question or comment in the Comments box below and we will respond promptly.
Search the InspectApedia website
Note: appearance of your Comment below may be delayed: if your comment contains an image, photograph, web link, or text that looks to the software as if it might be a web link, your posting will appear after it has been approved by a moderator. Apologies for the delay.
Only one image can be added per comment but you can post as many comments, and therefore images, as you like.
You will not receive a notification when a response to your question has been posted.
Please bookmark this page to make it easy for you to check back for our response.
IF above you see "Comment Form is loading comments..." then COMMENT BOX - countable.ca / bawkbox.com IS NOT WORKING.
In any case you are welcome to send an email directly to us at InspectApedia.com at editor@inspectApedia.com
We'll reply to you directly. Please help us help you by noting, in your email, the URL of the InspectApedia page where you wanted to comment.
Citations & References
In addition to any citations in the article above, a full list is available on request.
- In addition to citations & references found in this article, see the research citations given at the end of the related articles found at our suggested
CONTINUE READING or RECOMMENDED ARTICLES.
- Carson, Dunlop & Associates Ltd., 120 Carlton Street Suite 407, Toronto ON M5A 4K2. Tel: (416) 964-9415 1-800-268-7070 Email: info@carsondunlop.com. Alan Carson is a past president of ASHI, the American Society of Home Inspectors.
Thanks to Alan Carson and Bob Dunlop, for permission for InspectAPedia to use text excerpts from The HOME REFERENCE BOOK - the Encyclopedia of Homes and to use illustrations from The ILLUSTRATED HOME .
Carson Dunlop Associates provides extensive home inspection education and report writing material. In gratitude we provide links to tsome Carson Dunlop Associates products and services.


