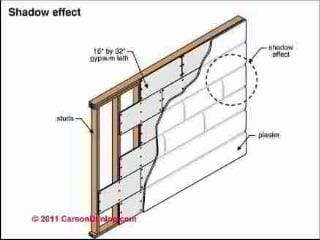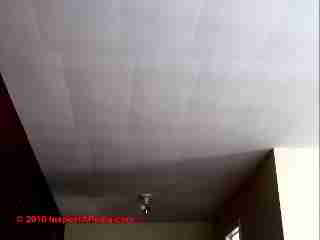 Bulges & Shadow Effects in Plaster Ceilings & Walls - the "Shadow Effect"
Bulges & Shadow Effects in Plaster Ceilings & Walls - the "Shadow Effect"
- POST a QUESTION or COMMENT about how to recognize & diagnose loose or bulged plaster ceilings or walls, causes, hazards, recommendations
Diagnose rectangular bulge pattern in plaster ceiling or wall surfaces:
Here we provide a photo guide to identifying types of plaster installed in buildings, using building ceilings as a photo and investigation guide.
In this article series we describe and discuss the identification and history of older interior building surface materials such plaster, plaster board, split wood lath, sawn lath, and expanded metal lath, Beaverboard, and Drywall - materials that were used to form the (usually) non-structural surface of building interior ceilings and walls. Page top photo provided courtesy of Minneapolis home inspector Roger Hankey.
InspectAPedia tolerates no conflicts of interest. We have no relationship with advertisers, products, or services discussed at this website.
- Daniel Friedman, Publisher/Editor/Author - See WHO ARE WE?
How to Identify & Diagnose Pillow Effect Bulging Found on Plasterboard Lath (Rock Lath) Ceilings & Walls
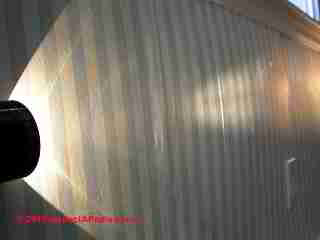
Shadowing bulged walls traced to gypsum lath installation: as our photos show, below, the wall in this New York home was bulged in a regular rectangular pattern. The building owners were concerned for possible exterior leaks into the wall cavity and a hidden mold problem.
Because the home had experienced leaks in other areas and had other mold problems we investigated further.
But the bulged wall problem in this case was essentially a cosmetic one identified and described as plaster wall shadow effect discussed below.
If you shine a flashlight along, rather than directly at a wall surfaces, both regular details (such as regular, rectangular bulges in a plaster wall or ceiling) as well as irregular surfaces and defects are easily observed.
In this photo you can see the convex vertical plaster wall bulges and the indentations at the plaster lath-board points of nailing to the wall studs. More about using oblique light to find building conditions is
at FLASHLIGHT HELPS FIND MOLD.
Minnesota inspection expert Roger Hankey has provided our next photograph, below, where the oblique light source was from a window at the right side of the picture.
Shadow Effect in Bulged Plaster Ceilings

ASHI home inspector Roger Hankey has provided us with the image of regularly-bulged rectangular plaster ceiling panels shown at left in a home built in 1947. Mr. Hankey includes the following explanation:
Here is the image for the "pillow effect" ceiling from the rock lathe panels. From the ASHI SmartTrack lesson on this topic Hankey quotes:
Shadow Effect A common problem with plaster applied over gypsum lath is the shadow or bulge effect. This was created when the plaster was applied too quickly. The finish coat was sometimes applied before the first coat dried completely. The moisture was driven back into the gypsum lath which sagged.
The result is a pattern visible in the wall or ceiling that shows seams every sixteen inches in one direction. Sometimes seams are also visible perpendicular to these, at thirty-two or forty-eight inch intervals.
Compare bulged pillowed plaster ceiling with sagged 16 x 32-inch ceiling tiles?
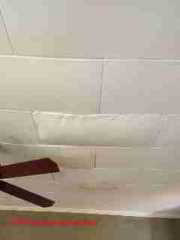
At ASBESTOS CEILING TILE IDENTIFICATION - in the article FAQs section we discuss the possibility that the material shown at left, apparently 16" x 32" water-damaged ceiling tiles may contain asbestos and what to do about it.
The ceiling shown above was found in home built in the 1940's.
Doubts about plaster shadow sagging cause & a vote for bulging
OPINION-DF: The SmartTrack explanation above leaves us a little unsure of the sagging plasterboard diagnosis even though we agree that visually, it's a "sag". Take another look at our bulged wall photograph above.
And check the Carson Dunlop Associates explanation of the shadow effect on building walls (left).
The identical bulging pattern appears on a vertical surface, with the convex side of the bulge facing into the room.
While it's natural to suspect weight-driven sagging on a bulged plaster ceiling, gravity cannot not explain the roomwards bulge of the same pattern in a gypsum-lath wall.
Indeed in their Gypsum Construction Handbook, 2d ed. p. 339, USG describes a cause of ceiling panel sagging but does not address the identical bulging in wall panels:
Panels - Board Sag:
a. Cause: too much weight from overlaid insulation; exposure to sustained high humidity; vapor retarder improperly installed or wetting causes ceiling panels to sag after installation. Also caused by installing board too thin for framing spacing.
Remedy: remove sagged board or fur ceiling using RC-1 Resilient Channels and apply another layer of board.
Prevention: ... proper frame spacing and application procedures
b. Cause: Water-based textures wet face paper and weaken gypsum core, causing ceiling panels to sag after installation
Remedy: same as above.
But these causes do not address wall bulging, nor are the remedies complete as cause and cure of excessive interior moisture are not addressed. Further not all mistakes that might cause bulging or failures in board-lath plaster walls and ceilings are addressed, for example use of portland cement based plaster on gypsum board lath, or using perforated board lath on ceilings - two mistakes we discuss
at PLASTER TYPE IDENTIFICATION.
We offer an alternative explanation may explain the plaster pillow bulge, at least on walls: a too-wet, too thick, too-slow-drying second or finish coat of plaster applied over the gypsum board lath may have caused both softening (the sagging theory) and swelling-buckling away from the nailed edges (swelling-buckling theory). Wet, humid weather conditions at the time of installation may have been a factor.
A useful ingredient in understanding observations of anomalies or defects buildings is the recognition of the presence or absence of uniformity.
We must ask, why is this particular wall or ceiling bulged and not that one? Were they built at the same time, using the same materials? Really identical materials? What is different in and out of the anomalous area? If we can understand completely all of the forces at work, individual building defects will no longer include an element of chance.
We also considered exposure to subsequent wetting events as a possible explanation for plaster sagging. The regular rectangular pattern surely has at its root the original panel size and the fact that panel edges were nailed to ceiling or wall joists or studs.
Modern plaster board joint shadowing
Buckled gypsum board products, including modern drywall, are often observed to have deformed when wet along with their refusal to return to a flat position when dry. Indeed shadowing is described in gypsum product manufacturer's literature such as USG's "Plastering", and shadowing remains a cosmetic concern at joints in modern gypsum-board based plaster systems.
To avoid modern shadowing at plaster board joints, two coats of veneer plaster are required at the tape joints and must be allowed to harden and dry before the plaster application is started. But we think that applying this description to the bulged plaster board lath panels above may be an error.
An accurate understanding of the etiology of construction defects is important in forming a reliable opinion about their import as well as their cure or prevention. Many construction explanations mistake confidence for authority and expertise. We're researching this question and will post further results here - Ed.
Other Interior Wall "Shadowing"
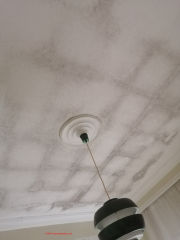 Thermal tracking stains and even on rare occasion mold growth may follow the outlines of these small plaster-board panels.
Thermal tracking stains and even on rare occasion mold growth may follow the outlines of these small plaster-board panels.
The photo above is discussed in detail
at THERMAL TRACKING MOLD GROWTH
US Gypsum in the Gypsum Construction Handbook (2d Ed. p. 339) provides a completely different definition of shadowing, quoting:
[Definition of] Finish-Shadowing:
Cause: Temperature differentials in outside walls or top-floor ceilings causes collection of airborne dust on colder spots of interior surface, resulting in photographing or shadowing over fasteners, furring, or framing. Most severe with great indoor-outdoor temperature variation.
Remedy: Wash painted surfaces, remove spots with wallpaper cleaner, or redecorate surfaces; change air filters regularly.
Prevention: Use double-layer application with adhesively applied face layer. Use separately framed free-standing interior wall surface and insulate in void to reduce temperature difference between steel or wood components and panels.
[This definition and explanation are incomplete,
see THERMAL TRACKING Indicates Heat Loss for details - Ed.]
Watch out: although the ceiling in Mr. Hankey's photo (above) may be soundly secured, other cases of bulged plaster are unsafe.
See PLASTER, LOOSE FALL HAZARDS for examples of bulged plaster that may be danger signs, including an example of a collapse of an expanded wire lath ceiling that had been improperly installed.
Details about exterior stucco and metal lath are
at STUCCO WALL METHODS & INSTALLATION.
Plaster Wall & Ceiling Articles, Books, Standards & Texts
- ASTM C 842
- ASTM C 841 Metal Lath or gypsum lath installation
- PLASTERING [PDF] US Gypsum, PM 5, Product & Systems Technology, US Gypsum, May 1998, web search 10.5.2010, original source: http://www.usg.com/rc/technical-articles/plaster/
plastering-technical-guide-veneer-plaster-joint-reinforcement-systems-en-PM5.pdf
United States Gypsum Company, 125 South Franklin ST., PO Box 806278, Chicago, IL 60680-4124,
Paraphrasing from this document:
USG uses the term shadowing in this document in describing the visual effect over gypsum board joints caused by the lower moisture absorption rate (take-up) and lower capacity than gypsum base face paper. Shadowing at joints occurs where veneer plaster is applied over tape joints, requiring a second coat to completely hide the tape, providing a visually uniform surface. USG Advises: "This [second] cover coat must be allowed to harden and dry before plaster application is started. - Gypsum Construction Handbook [purchase at Amazon.com] H17, Technical Folder SA920 and PM2, PM3 and PM4, United States Gypsum Company, 125 South Franklin ST., PO Box 806278, Chicago, IL 60680-4124,
- Plastering Skills [purchase at Amazon.com] F. Van Den Branden, Thomas L. Hartsell, Amer Technical Pub (July 1, 1985), ISBN-10: 0826906575, ISBN-13: 978-0826906571 [purchase at Amazon.com]
- LATH & PLASTER SYSTEMS [PDF] 092300/NGC, National Gypsum Lath and Plaster Systems, National Gypsum Corporation, 800-628-4662 describing National Gypsum's Kal-Kore brand plaster base
- Gypsum Construction Guide, National Gypsum Corporation
- METAL LATH SPECIFICATIONS, SPECIFICATION FOR METAL LATH AND ACCESSORIES, LATH AND PLASTER [PDF[ Amico, a lath and plaster accessory producer.
...
Reader Comments, Questions & Answers About The Article Above
Below you will find questions and answers previously posted on this page at its page bottom reader comment box.
Reader Q&A - also see RECOMMENDED ARTICLES & FAQs
On 2020-02-03 - by (mod) -
Toni
If the ceiling is basically intact, well-secured to the ceiling framing, then you can
- repair cracks by using a fiberglass-mesh tape over the crack, followed by using joint compound and a 12" or better, 18" wide drywall knife to cover the crack and reinforcing tape. If you work carefully to keep your new coating smooth you can minimize the sanding (or damp sponge smoothing) that will be required before re-painting.
Also take a look at DRYWALL CRACK CAUSES & CURES
On 2020-02-03 by Toni - bulging but has a few "shadowy" rectangles app 2x4 ft
*correction
I chipped minor paint off.
BTW, I want to preserve this building material for another 60yrs if possible.
Bedroom ceiling in great shape, no stains, cracks, or bulging but has a few "shadowy" rectangles app 2x4 ft and living room has 2 ceiling cracks, one where I scraped minor chipped paint off to repair but found a brownish sandy cement like material.
I thought the ceiling was painted sheet rock but it may be a thin layer of finished plaster. Extensive search is directing me towards Rock lath/gyp-roc material but nothing on how to fix the crack Thisceiling material also moves of you push it upward as I assume there is not enough support if any.
What is this and can it be repaired for painting my ceiling w/o texture?
Home built in 1956, NJ and the open crack is app 1/8 and 2ft long. The other is a hairline, app 5ft long.
On 2019-10-31 - by (mod) -
Erin
Yes you can apply a textured coating on a pillowed plaster board ceiling to try (probably without complete success) to hide the bulging effect.
But
Watch out: you want to check for and fix any moisture or condensation problems in the building, including at all floors throughout the structure, first. Otherwise there's the risk that the ceiling continues to bulge further and might even become insecure (falling = unsafe).
On 2019-10-31 by Erin
Can I just texture over the plaster board that has bulging and pillow in effects to fix the cosmetic look of it
On 2016-10-01 - by (mod) -
Tim,
There are "wet" and "dry" methods of blowing in insulation. If your installer used a wet-spray method, then I would agree that the moisture could have caused buckling in a drywall or plaster ceiling and walls. I speculate that if your home was built in North America in the 1960's it probably uses drywall not plaster.
Sagging ceilings after a wet-process insulation job is not quite the same issue as plaster that sags from its own original installation properties (discussed in the article above) but the appearance would be similar.
On 2016-10-01 by Tim
I recently purchased a home built around 1960 and had the attic insulation increased from R20 (fibreglass batts) to R60 using blown-in cellulose over the batts. Later that evening, I noticed this pillow effect in my ceilings and walls (mostly exterior), along with some cracking.
Is it possible the additional insulation caused this pillowing? Additional soffit venting was also done during the installation. The article suggests problems with the initial installation would cause this, but I never noticed this effect until after the new insulation was installed. Any insights into the cause appreciated.
On 2016-03-05 - by (mod) -
Your inspector should look for moose falling plaster in evaluating the ceilings.
On 2016-03-04 by Tom Pung
I am thinking of buying a home built in 1948. The ceilings have the same look as the pillow effect. Is there anything to look for when the inspection is done to see if they would be a problem.
Question: evidence of sagging plaster pillows
(Feb 13, 2014) Thia B said:
I am working on a house that seems to have intentional pillows in the plaster finish over plasterboard from the 1960's. The pillows are even straight lines (horizontal on the walls), and consistent in all rooms and the cathedral ceiling surface. Was there a finish 'feature' that this might be reflecting? The current contractor wants to get rid of them, but I wonder if we should keep them as an example of a long gone fashion.
Reply:
Thia, I would hae to see some photos. But my guess is sagging due to moisture - you can check what you see against the ceiling photos above.
(Sept 12, 2015) Kim said:
The pillow ceiling is on purpose. I would love to learn more about the style and how to repair them properly.
...
Continue reading at PLASTER, LOOSE FALL HAZARDS or select a topic from the closely-related articles below, or see the complete ARTICLE INDEX.
Or see these
Recommended Articles
- CEILINGS & WALLS, PLASTER TYPES
- DRYWALL CRACK CAUSES & CURES
- DRYWALL, FIBERBOARD, PLASTER INTERIORS
- PLASTER TYPES & METHODS in BUILDINGS
- PLASTER ASBESTOS CONTENT
- PLASTER BULGES & PILLOWS
- PLASTER DUST EXPOSURE HEALTH HAZARDS
- PLASTER INGREDIENTS, MIX, PROPERTIES
- PLASTER LATH, METAL
- PLASTER, LOOSE FALL HAZARDS
- PLASTER REPAIR METHODS
- PLASTER TYPE IDENTIFICATION
- PLASTERBOARD / DRYWALL EXPANSION COEFFICIENTS
- STUCCO WALL METHODS & INSTALLATION - exterior plaster wall systems
Suggested citation for this web page
PLASTER BULGES & PILLOWS at InspectApedia.com - online encyclopedia of building & environmental inspection, testing, diagnosis, repair, & problem prevention advice.
Or see this
INDEX to RELATED ARTICLES: ARTICLE INDEX to BUILDING INTERIORS
Or use the SEARCH BOX found below to Ask a Question or Search InspectApedia
Ask a Question or Search InspectApedia
Try the search box just below, or if you prefer, post a question or comment in the Comments box below and we will respond promptly.
Search the InspectApedia website
Note: appearance of your Comment below may be delayed: if your comment contains an image, photograph, web link, or text that looks to the software as if it might be a web link, your posting will appear after it has been approved by a moderator. Apologies for the delay.
Only one image can be added per comment but you can post as many comments, and therefore images, as you like.
You will not receive a notification when a response to your question has been posted.
Please bookmark this page to make it easy for you to check back for our response.
IF above you see "Comment Form is loading comments..." then COMMENT BOX - countable.ca / bawkbox.com IS NOT WORKING.
In any case you are welcome to send an email directly to us at InspectApedia.com at editor@inspectApedia.com
We'll reply to you directly. Please help us help you by noting, in your email, the URL of the InspectApedia page where you wanted to comment.
Citations & References
In addition to any citations in the article above, a full list is available on request.
- ASTM C 842
- ASTM C 841 Metal Lath or gypsum lath installation
- Mark Cramer Inspection Services Mark Cramer, Tampa Florida, Mr. Cramer is a past president of ASHI, the American Society of Home Inspectors and is a Florida home inspector and home inspection educator. Mr. Cramer serves on the ASHI Home Inspection Standards. Contact Mark Cramer at: 727-595-4211 mark@BestTampaInspector.com
- John Cranor [Website: /www.house-whisperer.com ] is an ASHI member and a home inspector (The House Whisperer) is located in Glen Allen, VA 23060. He is also a contributor to InspectApedia.com in several technical areas such as plumbing and appliances (dryer vents). Contact Mr. Cranor at 804-873-8534 or by Email: johncranor@verizon.net
- Isham: "An Example of Colonial Paneling", Norman Morrison Isham, The Metropolitan Museum of Art Bulletin, Vol. 6, No. 5 (May, 1911), pp. 112-116, available by JSTOR.
- Plastering, PM 5, Product & Systems Technology, US Gypsum, May 1998, web search 10.5.2010, original source: http://www.usg.com/rc/technical-articles/plaster/
plastering-technical-guide-veneer-plaster-joint-reinforcement-systems-en-PM5.pdf
United States Gypsum Company, 125 South Franklin ST., PO Box 806278, Chicago, IL 60680-4124,
Paraphrasing from this document: USG uses the term shadowing in this document in describing the visual effect over gypsum board joints caused by the lower moisture absorption rate (take-up) and lower capacity than gypsum base face paper. Shadowing at joints occurs where veneer plaster is applied over tape joints, requiring a second coat to completely hide the tape, providing a visually uniform surface. USG Advises: "This [second] cover coat must be allowed to harden and dry before plaster application is started. - Gypsum Construction Handbook [purchase at Amazon.com] H17, Technical Folder SA920 and PM2, PM3 and PM4, United States Gypsum Company, 125 South Franklin ST., PO Box 806278, Chicago, IL 60680-4124,
- Plastering Skills, F. Van Den Branden, Thomas L. Hartsell, Amer Technical Pub (July 1, 1985), ISBN-10: 0826906575, ISBN-13: 978-0826906571 [purchase at Amazon.com]
- Gypsum Construction Guide, National Gypsum Corporation
- Metal Lath Specifications, Specification for metal lath and accessories, Lath and Plaster from Amico, a lath and plaster accessory producer.
- Lath & Plaster Systems, 092300/NGC, National Gypsum Lath and Plaster Systems, National Gypsum Corporation, 800-628-4662 describing National Gypsum's Kal-Kore brand plaster base
- Gypsum Construction Guide, National Gypsum Corporation, 2001 Rexford Road, Charlotte, North Carolina 28211, Tel: 704-365-7300, Email: ng@nationalgypsum.com, Website: http://www.nationalgypsum.com
- MSDS: Gold Bond® brand gypsum board products, plaster base, National Gypsum Corporation. Other drywall MSDS sheets are found at Drywall MSDS.
- Metal Lath Specifications, Specification for metal lath and accessories, Lath and Plaster from Amico, 3245 Fayette Ave. P.O. Box 3928, Birmingham, AL 35208, (205) 787-2611, (800) 366-2642 and in Canada: 1080 Corporate Drive, Burlington, Ontario L7L 5R6, Canada, (905) 335-4474, (800) 663-4474. Amico is the largest metal lath producer in North America. Website: http://amico-lath.com/
- Our recommended books about building & mechanical systems design, inspection, problem diagnosis, and repair, and about indoor environment and IAQ testing, diagnosis, and cleanup are at the InspectAPedia Bookstore. Also see our Book Reviews - InspectAPedia.
- In addition to citations & references found in this article, see the research citations given at the end of the related articles found at our suggested
CONTINUE READING or RECOMMENDED ARTICLES.
- Carson, Dunlop & Associates Ltd., 120 Carlton Street Suite 407, Toronto ON M5A 4K2. Tel: (416) 964-9415 1-800-268-7070 Email: info@carsondunlop.com. Alan Carson is a past president of ASHI, the American Society of Home Inspectors.
Thanks to Alan Carson and Bob Dunlop, for permission for InspectAPedia to use text excerpts from The HOME REFERENCE BOOK - the Encyclopedia of Homes and to use illustrations from The ILLUSTRATED HOME .
Carson Dunlop Associates provides extensive home inspection education and report writing material. In gratitude we provide links to tsome Carson Dunlop Associates products and services.


