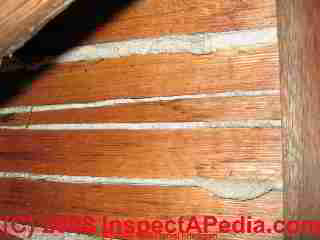 Plaster Types & Methods FAQs
Plaster Types & Methods FAQs
Q&A on Plaster Ceilings, Plaster Walls & Plaster Systems
- POST a QUESTION or COMMENT about how to identify different types of interior wall & ceiling plaster installation methods&
Q&A on types of plaster walls & ceilings:
Frequently-asked questions about the types of plaster systems used in buildings: materials, methods, age determination, and history of plastering.
This article series gives a photo guide to identifying types of plaster ceilings and walls installed in buildings, using building ceilings as a photo and investigation guide.
InspectAPedia tolerates no conflicts of interest. We have no relationship with advertisers, products, or services discussed at this website.
- Daniel Friedman, Publisher/Editor/Author - See WHO ARE WE?
FAQs ib Methods & Types of Plaster Ceilings & Walls
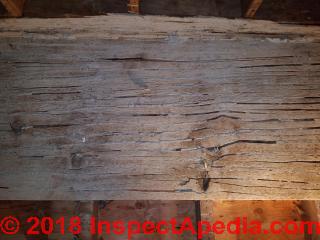 Questions and answers about the Types Interior Plaster: split wood lath, sawn wood lath, expanded metal lath, "rock lath" or plasterboard, drywall, & tainted Chinese drywall.
Questions and answers about the Types Interior Plaster: split wood lath, sawn wood lath, expanded metal lath, "rock lath" or plasterboard, drywall, & tainted Chinese drywall.
[Click to enlarge any image]
These questions & answers about plastering methods and materials were posted originally
at PLASTER TYPES & METHODS in BUILDINGS - be sure to review that article.
On 2018-06-09 by Dean P - what kind of plaster lath board is this, and how old is it?
Any informartion on the attached photo showing lath board, which appears to be a single piece but split/ expanded for applying plaster?
How was this made and around what time frame was this method used?
On 2018-06-10 by (mod) -
Dean:
Please see WOOD LATH for PLASTER or STUCCO
Where we will repeat your question and photo and will provide our initial reply.
Textured plaster on rock lath made from cellulose-based boards.
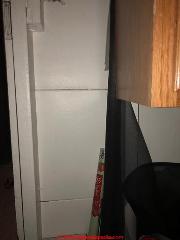
I have a house built in 1932 in Metro Detroit. The walls in the main living area appear to be a textured plaster on rock lathe. The basement was finished at some point with plaster walls and ceilings and later drywall was placed on top.
However, some areas of the plaster are still visible and I was wondering if you could give me any info on what type of plaster this is and when it was likely produced.
Anyway, it appears the plaster was applied directly to the cinderblock walls around the perimeter of the room and on a wire mesh on the ceiling, but across the middle of the room (which separates the finished half of the basement from the unfinished half) there is some sort of relatively thin panel system.
The finished plaster side is very textured, but the back appears to be a brown fiber of some sort. Most of it has been painted white, but I’ve included a pic of the back of the panels under the stairs that was left unpainted. There is also a picture of the edge of one of the panels. Thanks for any info!- by private email: On 2018-04-05 by Anon -
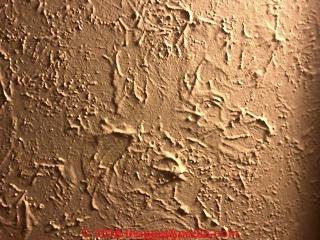
Reply by (mod) -
I can't determine the exact plaster mix from your first photo, but if you haven't seen it take a look at PLASTER TYPES & METHODS in BUILDINGS https://inspectapedia.com/interiors/Plaster_Systems_in_Buildings.php#FAQ
Your first photo shows a textured surface that, from what you've written looks like a plaster or stucco coating. If that's plaster applied over the other sheathing in your other photos, then that's not "rock lath" (since it's not gypsum based).
Your later photos show what looks like a gray cellulose-based backer board that's been painted. What's the width between those butt joints? Probably a multiple of 16" or 12".
Wall coating in 1750 house in Weymouth MA USA - just the brown coat?
Hello All I just bought a house it was originally built in 1750 in weymouth ma . It has wall paper on the walls throught out. So far ive stripped two rooms and the walls are in great shape...they have never been painted...however ive never seen plaster like this. It looks like concrete.
Its porous...my question is what needs to be done to make it smooth...can i have a plaster company just put a finish coat over it....Im a carpenter an Ive never seen walls like it before any help is much appreciated - On 2017-06-06 by Ryan -
On 2017-06-07 by (mod)
Ryan,
You can use the page top or bottom CONTACT link to send me photos and I can comment further, but I'm guessing you are seeing a rough coat that simply never received the finish coat of plaster.
Is asbestos always present in plaster
Is asbestos always present in plaster of Paris as a constituent or contaminant - On 2017-05-25 by Lucian Osuji -
Reply by (mod) - asbestos is not found in all plaster of paris mixtures
No Lucian, it is not always present. Depending on the country in which you live - or more to the point the country in which the plaster of paris you ask about was mixed and installed - asbestos would have been possibly but even then not always used in plaster mixes from about 1910 to about 1980.
Felt backing plasterboard often used in place of wood lath
I have uncovered a multi layer plaster type board in restoration of a house built in 1905. Each layer has some type of felt backing adhered to it. What strikes me as odd, it the consistency and uniformity of the layers, and the outside layer is a smooth finished layer.
It almost looked like some sort of template or crude automation was used. This stuff was nailed to the wall studs on 16" centers. The size of each board was 24" x 48".
This is original material of the house. Has anyone seen this before, know the name of it, or know of it's original. It is rather heavy material, which is why it was nailed about every 1" to the studs. It looks like a material for the wealthy at that time, and the house is of Victorian style. Any help would be much appreciated! I can email photos. -
On 2017-03-20 by barryamelton24 -
Reply by (mod)
Yep, often plasterboard was used as a plaster base instead of wood lath. But I've not seen felt paper on those products. Could it be home-made?
You're welcome to send photos to us for comment, our email is at the page or bottom CONTACT link.
1926 house in San Francisco with plaster over wood lath.
I have a 1926 house in San Francisco with plaster over wood lath. How do I determine if the plaster contains asbestos (I could not find the answer to the Oct , 2016 question below from Cindy).
Thanks - On 2016-11-04
by Roger -
1925 house in San Francisco. The interior walls look like plaster over wood laths. Asbestos?
We have a 1925 house in San Francisco. The interior walls look like plaster over wood laths. Do we need to worry about asbestos if we have to cut the wall open to fix some pipes or even drill holes on the wall? Thanks in advance! - On 2016-10-06 by Cindy -
Reply:
Roger and Cindy - you'd have to have a sample tested by an asbestos test lab.
How do we repair a hole in exterior stucco (plaster walls) ?
In our house we are trying to sell there is plaster on the outside of the walls, and some sort of cement looking stuff underneath it, when you remove a picture it leaves quite a hole to be repaired, and we are not sure how to repair it ---On 2016-06-18
by Paul Letarte -
Reply by (mod) - use plaster patching compound or even drywall taping compound on small repairs
Outdoors you'd want to use an exterior stucco mix - described
STUCCO, HARD COAT INSTALLATION, INSPECTION, REPAIR
perhaps including
STUCCO & CONCRETE BONDING AGENTS - use of bonding agents with stucco and concrete coatings & surface
Indoors you can use plaster patching compound or even drywall taping compound; try to match the texture of the existing wall, then re-paint the repair after it's dry.
Fix drywall plaster base over leaky brick wall in very old building built in the 1900s
So I work in a very old building built in the 1900s, there is a back wall with brick that has what I assume is sheetrock over it, it leaks, it once had a bulge that was pressed on and collapsed, the same thing is happening again in a much larger area, how would one safely remove this or keep it from collapsing? - On 2016-02-25 by Chamille -
Reply by Mod:
Chamille, you will need to
1. find and fix the exterior wall leaks - as othewise no interior repair will be safe and durable. Look for leaks around a window or door or through old mortar joints that may need tuckpointing.
2. Then remove the loose, water-damaged interior wall panels that are providing a base for stucco or plaster, clean the surface, and when it's dry, apply either stucco to wall or secure a waterproof wall base panel such as those currently sold for use as a tile base in bathrooms.
What is weep plaster and cemtrex
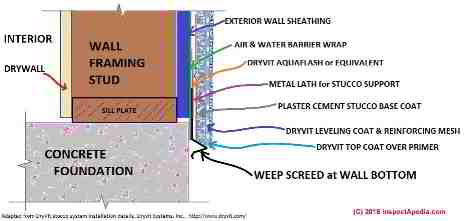 What is weep plaster and cemtrex - On 2015-12-05
by Wajih Ullah -
What is weep plaster and cemtrex - On 2015-12-05
by Wajih Ullah -
Reply by (mod-DF): definition of weep screed
Wajih: there is no such thing as "weep plaster" but I suspect you are referring to a weep screed instead.
A weep screed is any building material used along the base of an exterior stucco wall to permit wind-driven rain or other moisture can escape from behind the the stucco exterior wall.
A weep screed may be a wire mesh, a mechanical vent or gap, or a perforated special house wrap material.
See STUCCO WALL WEEP SCREED DRAINAGE where you can read more about the DryVit weep screed and similar products.
Cemtrex is a diversified manufacturing company that IMO has nothing to do with plaster systems.
Question: cover up cracked plaster or remove plaster and insulate wall cavities
11/5/2014 Gerard Gonzalez said:
I own a old house with plaster lath walls. The walls are starting to show signs of cracks. I also believe that there is limited to no insulation behind these walls. I was told that covering up the old walls with drywall is a better solution, due to the amount of work that comes with demoing plaster walls.
I was wondering if covering the plaster walls with drywall would be a good solution? Also is there anything I can place between the new drywall and old plaster wall that will provide me with better insulation?
Reply:
Gerard,
Laminating a layer of drywall over old plaster is common, is fine, as long as there are not cosmetic issues with burying window and door trim.
You will still have to build out every electrical outlet, wall switch, and light fixture box for proper and safe electrical wiring practices.
Adding a layer of drywall (you could even use lighter 1/4" thick material) over plaster indeed avoids the demolition mess, thus is faster and cheaper.
However that does not address the insulation question. You might consider
1. First, obtain a more accurate assessment of the extent and type of building insulation present - if any.
2. Based on 1., obtain bids on blowing in insulation into walls - from outside or from inside.
3. If insulation is to be blown-in to the building from inside the time to do that is before installing your layer of drywall over the older plaster walls and ceilings.
Indeed instead of blowing in insulation (the most effective approach and one that usually minimizes air leakage) you could
- install a radiant barrier between the new drywall and old plaster (slight benefit)
- install a layer of 1" high-R solid foam board insulation between the old plaster and new drywall - figure a maximum of r-8 per inch which will be less than if you blow insulation into a 3 1/2" deep wall cavity; this approach will certainly add to the finish work on the interior as in addition to building out the electrical components I cited above, you'll have to build out or remove and replace all trim in the rooms: windows, doors, floor, ceiling.
- install solid foam insulation over furring to give an air space to increase the R-value of the wall - same extra work as the option I just cited.
If you consider the amount of labor in these additional higher R- approaches to wall insulation, the appeal of blowing into the walls increases.
Question: visual clue to identify plaster type on a wall: gypsum-sand vs portland cement & sand
(Feb 19, 2015) Eric Thomson said:
Is there any visual clue to determine if an existing expanded metal lath wall system used gypsum-sand plaster or portland cement-sand plaster? I am trying to determine an equivalent fire rating for the assembly. (wall: 7/8" plaster + 4' steel truss stud + 7/8" plaster) (ceiling: 7/8" plaster on expanded metal lath supported by black iron w/ wire ties)
Reply:
A preliminary guess is that cementious materials containing Portland cement would show as more gray if there is an inspection hole cut into the wall.
Also, I think that portland-cement based plaster will be harder, more-resistant to probing such as with an ice pick or nail.
Question: how can I insulate plastered walls?
(Mar 27, 2015) David Hunter said:
My home was built in 1927. The interior walls are plaster over wood laths & mesh. The house is damp in the winter and heat is all upstairs. We like the hard plaster walls and don't want to remove them. Is it possible to insulate the interior plaster walls. Can we use drywall over the plaster walls? Will this work? What are the available methods, techniques or materials we can use to reduce dampness and increase insullation. Thank ypu for any advice.
Reply:
Sure you can insulate an existing wall cavity: you can have an insulation contractor blow-in cellulose, chopped fiberglass (maybe), or foam by making appropriate openings from outside or inside the building.
Sometimes it's easier to lift off a few siding boards than to cut and fix and re-paint inside.
Question: Why is plaster of paris put on newly laid floor tiles
(Sept 3, 2015) Dr manisha jaiprakash said:
Why is plaster of paris put on newly laid floor tiles during ongoing renovation of interiors
Reply:
It is not - though I imagine someone might think that's a way to protect the floors from damage - but it'll be heck to get off.
...
Continue reading at PLASTER INGREDIENTS, MIX, PROPERTIES or select a topic from the closely-related articles below, or see the complete ARTICLE INDEX.
Or see these
Recommended Articles
- ADOBE CONSTRUCTION
- PLASTER TYPES & METHODS in BUILDINGS
- PLASTER ASBESTOS CONTENT
- PLASTER BULGES & PILLOWS
- PLASTER DUST EXPOSURE HEALTH HAZARDS
- PLASTER INGREDIENTS, MIX, PROPERTIES
- PLASTER LATH, METAL
- PLASTER, LOOSE FALL HAZARDS
- PLASTER REPAIR METHODS
- PLASTER TYPE IDENTIFICATION
- PLASTER VENEER Best Practices
- PLASTERBOARD / DRYWALL EXPANSION COEFFICIENTS
Suggested citation for this web page
PLASTER TYPES & METHODS FAQs at InspectApedia.com - online encyclopedia of building & environmental inspection, testing, diagnosis, repair, & problem prevention advice.
Or see this
INDEX to RELATED ARTICLES: ARTICLE INDEX to BUILDING INTERIORS
Or use the SEARCH BOX found below to Ask a Question or Search InspectApedia
Ask a Question or Search InspectApedia
Try the search box just below, or if you prefer, post a question or comment in the Comments box below and we will respond promptly.
Search the InspectApedia website
Note: appearance of your Comment below may be delayed: if your comment contains an image, photograph, web link, or text that looks to the software as if it might be a web link, your posting will appear after it has been approved by a moderator. Apologies for the delay.
Only one image can be added per comment but you can post as many comments, and therefore images, as you like.
You will not receive a notification when a response to your question has been posted.
Please bookmark this page to make it easy for you to check back for our response.
IF above you see "Comment Form is loading comments..." then COMMENT BOX - countable.ca / bawkbox.com IS NOT WORKING.
In any case you are welcome to send an email directly to us at InspectApedia.com at editor@inspectApedia.com
We'll reply to you directly. Please help us help you by noting, in your email, the URL of the InspectApedia page where you wanted to comment.
Citations & References
In addition to any citations in the article above, a full list is available on request.
- In addition to citations & references found in this article, see the research citations given at the end of the related articles found at our suggested
CONTINUE READING or RECOMMENDED ARTICLES.
- Carson, Dunlop & Associates Ltd., 120 Carlton Street Suite 407, Toronto ON M5A 4K2. Tel: (416) 964-9415 1-800-268-7070 Email: info@carsondunlop.com. Alan Carson is a past president of ASHI, the American Society of Home Inspectors.
Thanks to Alan Carson and Bob Dunlop, for permission for InspectAPedia to use text excerpts from The HOME REFERENCE BOOK - the Encyclopedia of Homes and to use illustrations from The ILLUSTRATED HOME .
Carson Dunlop Associates provides extensive home inspection education and report writing material. In gratitude we provide links to tsome Carson Dunlop Associates products and services.

