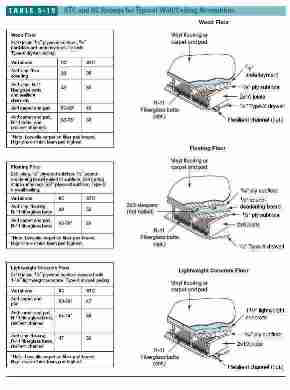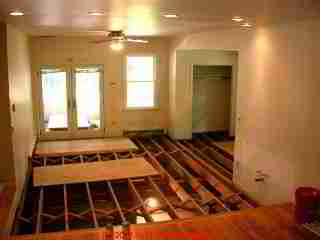 Guide to Sound Control in Building Floors & Ceilings
Guide to Sound Control in Building Floors & Ceilings
- POST a QUESTION or COMMENT abouut how to control sound and noise transmission through floors
Sound control or repairs for noisy, squeaky floors:
This article explains methods and materials used to control sound transmission in or through building floors or ceilings - how to build quiet ceilings & floors, how to prevent noise transmission between apartments or rooms in buildings.
This article series presents methods and materials used to control sound transmission in buildings: how to make a quiet home, office, or place of business using sound isolation for ceilings, floors, walls, plumbing, etc.
InspectAPedia tolerates no conflicts of interest. We have no relationship with advertisers, products, or services discussed at this website.
- Daniel Friedman, Publisher/Editor/Author - See WHO ARE WE?
Sound Control Methods for Building Floors
The page top photo shows floor re-framing in process in an older building where no sound control details had been applied. Details of floor soundproofing designs are given below.Air-bourne sound vs structure-bourne sound
The sound transmission class (STC) rating of a floor measures only the reduction in airborne sound transmission. A floor, however, also transmits structure-borne sound, such as footsteps or a slammed door, directly through the materials.
The ability to reduce impact sound is rated by the Impact Isolation Class (IIC) rating.
The most cost-effective technique to reduce impact noise is to add a carpet and pad.
For example, adding a carpet and pad to a conventional plywood subfloor over a gypsum ceiling increases the IIC rating from 37 to 65. By comparison, it increases the STC rating by only 4 points.
Where higher STC and IIC ratings are needed, a resilient channel can be added to the ceiling below.
Where this is not possible, for example when the joists are exposed below, you can use a floating floor over a layer of soundboard or a high-mass floor over a layer of sand or lightweight concrete. (see Table 5-19).
See our Table of STC and IIC ratings for Typical Floor Assemblies shown in the table above. [Click to enlarge & see detail]
IIC levels are of greatest concern in stacked multifamily dwellings or in a single-family dwelling with bedrooms below other living spaces.
Acoustical experts recommend a minimum IIC rating of 50 to 55 in ceiling/floor construction, separating living units in multifamily construction.
IIC levels are of greatest concern in stacked multifamily dwellings or in a single-family dwelling with bedrooms below other living spaces.
Acoustical experts recommend a minimum IIC rating of 50 to 55 in ceiling/floor construction, separating living units in multifamily construction. HUD recommendations for bedrooms under living spaces are shown in Table 5-20. While these recommendations were developed for multifamily dwellings, they provide reasonable targets for single-family homes where sound privacy is desired.
Recommended Levels of Floor Sound Insulation
HUD recommendations for bedrooms under living spaces are shown in Table 5-20 our Table of Minimum Sound Insulation for Ceiling/Floor Assemblies Above Bedrooms.
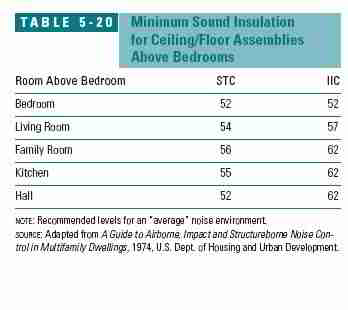
HUD recommendations for bedrooms under living spaces are shown in Table 5-20 our Table of Minimum Sound Insulation for Ceiling/Floor Assemblies Above Bedrooms.
-- Adapted with permission from Best Practices Guide to Residential Construction (Steve Bliss, J Wiley & Sons) .
Horrible Noisy Ceiling Notes - Restaurant Ambience?
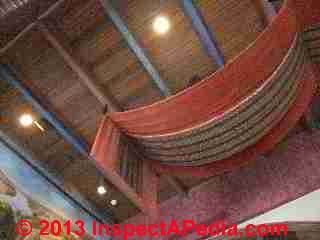 Our photo (left) shows reflected ceiling noise control measures taken by experts, managers of a restaurant at the Culinary Institute of America in Hyde Park, New York.
Our photo (left) shows reflected ceiling noise control measures taken by experts, managers of a restaurant at the Culinary Institute of America in Hyde Park, New York.
Even though the ceiling is hard-surfaced, simply suspending a draped cloth was enough to reduce the noise level enough that people could enjoy dining and talking.
In contrast to the successful noise reduction provided by the CIA's draped ceiling shown above, a futile attempt to make a restaurant bearable can hurt business.
In a large open room in a restaurant in Guanajuato, Mexico, is built with hard surfaces on floors, walls, and ceilings.
The noise level when just a few tables are occupied is so unbearable that added to kitchen noises, many customers dine at this business only once - or insist on outdoor seating where even the nearby highway noises are more tolerable.
Use a Sound Control Underlayment for Laminate Floor Installations
Our photo (left) (from a Home Depot® display) shows Roberts Consolidated Industries AirGuard™ laminate flooring underlayment product used for "click-lock" and laminate floors.
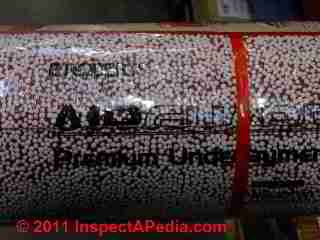

This flooring underlayment incorporates raised foam beads that add sound-deadening cushioning below the laminate floor while also, according to the manufacturer, permitting some air movement below the flooring material. The underlayment is also treated with Microban® to reduce mold growth.
Our building sound control articles begin at SOUND CONTROL in buildings.
Other noise and sound diagnosis and control articles are found at NOISE / SOUND DIAGNOSIS & CURE.
This article series discusses noise and sound control in buildings, and includes excerpts or adaptations from Best Practices Guide to Residential Construction (Steve Bliss, J Wiley & Sons) , by Steven Bliss, courtesy of Wiley & Sons.
...
Continue reading at SOUND TRANSMISSION CLASS RATINGS or select a topic from the closely-related articles below, or see the complete ARTICLE INDEX.
Or see these
Recommended Articles
Suggested citation for this web page
SOUND CONTROL for FLOORS at InspectApedia.com - online encyclopedia of building & environmental inspection, testing, diagnosis, repair, & problem prevention advice.
Or see this
INDEX to RELATED ARTICLES: ARTICLE INDEX to BUILDING FLOORING
Or use the SEARCH BOX found below to Ask a Question or Search InspectApedia
Or see
INDEX to RELATED ARTICLES: ARTICLE INDEX to BUILDING INTERIORS
Or use the SEARCH BOX found below to Ask a Question or Search InspectApedia
Ask a Question or Search InspectApedia
Try the search box just below, or if you prefer, post a question or comment in the Comments box below and we will respond promptly.
Search the InspectApedia website
Note: appearance of your Comment below may be delayed: if your comment contains an image, photograph, web link, or text that looks to the software as if it might be a web link, your posting will appear after it has been approved by a moderator. Apologies for the delay.
Only one image can be added per comment but you can post as many comments, and therefore images, as you like.
You will not receive a notification when a response to your question has been posted.
Please bookmark this page to make it easy for you to check back for our response.
IF above you see "Comment Form is loading comments..." then COMMENT BOX - countable.ca / bawkbox.com IS NOT WORKING.
In any case you are welcome to send an email directly to us at InspectApedia.com at editor@inspectApedia.com
We'll reply to you directly. Please help us help you by noting, in your email, the URL of the InspectApedia page where you wanted to comment.
Citations & References
In addition to any citations in the article above, a full list is available on request.
- Marpac, produces white sound generators, a product that they identify as the Marpac sound conditioner. Marpac can be contacted at http://www.marpac.com/ or contact the Marpac Corporation, P.O. Box 560 Rocky Point, NC 28457 Phone: 800-999-6962 (USA and Canada) Fax: 910-602-1435 1-910-602-1421 (worldwide), 800-999- or email: info@marpac.com
- Sound Oasis sound conditioners are produced by Sound Oasis: http://www.sound-oasis.com/ email: info@sound-oasis.com or 1-866-625-3218
- Roberts Consolidated Industries, Boca Raton FL, www.robertsconsolidated.com
- Decks and Porches, the JLC Guide to, Best Practices for Outdoor Spaces, Steve Bliss (Editor), The Journal of Light Construction, Williston VT, 2010 ISBN 10: 1-928580-42-4, ISBN 13: 978-1-928580-42-3, available from Amazon.com
- In addition to citations & references found in this article, see the research citations given at the end of the related articles found at our suggested
CONTINUE READING or RECOMMENDED ARTICLES.
- Carson, Dunlop & Associates Ltd., 120 Carlton Street Suite 407, Toronto ON M5A 4K2. Tel: (416) 964-9415 1-800-268-7070 Email: info@carsondunlop.com. Alan Carson is a past president of ASHI, the American Society of Home Inspectors.
Thanks to Alan Carson and Bob Dunlop, for permission for InspectAPedia to use text excerpts from The HOME REFERENCE BOOK - the Encyclopedia of Homes and to use illustrations from The ILLUSTRATED HOME .
Carson Dunlop Associates provides extensive home inspection education and report writing material. In gratitude we provide links to tsome Carson Dunlop Associates products and services.


