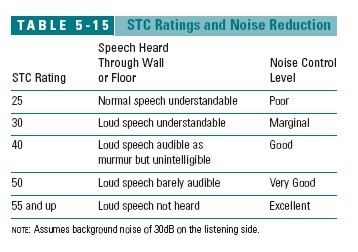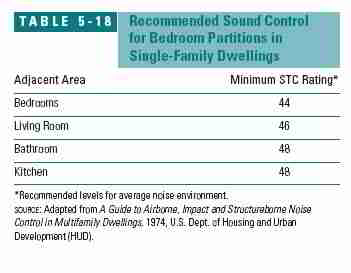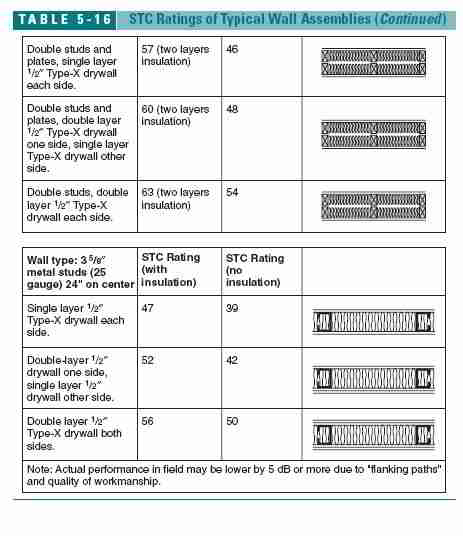 Wall Noise & Sound Control
Wall Noise & Sound Control
Flanking sound transmission control at building walls or partitions
- POST a QUESTION or COMMENT about noise & sound transmission through building walls - sound transmission pathways and how to control noise or sound in buildings
Wall noise or sound transmission control:
This article explains how to make sound-reducing or "soundproof" walls and partitions in buildings as a key component in noise control and sound privacy improvements. Sound transmission reduction wall designs are given for both single stud and staggered double stud structural and partition walls.
We include soundproofing suggestions for high noise level areas such as music rooms as well as areas where privacy is a concern such as in counseling and psychotherapy offices. This article discusses methods for controlling sound transmission through building walls.
InspectAPedia tolerates no conflicts of interest. We have no relationship with advertisers, products, or services discussed at this website.
- Daniel Friedman, Publisher/Editor/Author - See WHO ARE WE?
Sound Control Design & Materials for Sound Transmission Through Building Walls

This article series discusses noise and sound control in buildings, and includes excerpts or adaptations from Best Practices Guide to Residential Construction (Steve Bliss, J Wiley & Sons) , by Steven Bliss, courtesy of Wiley & Sons.
How effectively a wall or floor reduces airborne sound is measured by STC ratings , detailed separately
at SOUND TRANSMISSION CLASS RATINGS.
Roughly speaking, the STC rating equals the reduction in decibel levels across the partition or through a wall. Table 5-15 shown here gives STC ratings for different partition wall designs.
[Click to enlarge any image]
Table of STC Ratings for Typical Wall Assemblies
Sound transmission reduction In single-stud walls,
the most cost-effective sound control upgrade is to double the drywall on one side and add insulation to the cavity, increasing the sound transmission class (STC) from 33 to 40
(See Table of STC ratings of typical wall assemblies at left - click to enlarge the table).
The joints on the second layer of drywall should not line up with the first layer.
Double-framed soundproof wall construction details:
To achieve substantially higher STC ratings requires adding a resilient channel to one side of the wall or decoupling the two sides of a wall with double framing.
With no rigid connection bridging the two sides of the wall, sound transmission is significantly reduced.
Decoupling and also increasing mass, such as doubling the drywall layers, will help cut transmission of low-frequency sounds as well.
For party walls between adjacent living units, STC ratings should be a minimum of 50.
Recommended STC levels between bedrooms and adjacent rooms in single family homes and apartments are shown in Table 5-18 of Recommended Sound Control for Bedroom Partitions in Single-Family Dwellings [also found below on this page].
Where privacy and quiet are of concern to clients, a minimum STC rating of 45 is a reasonable target for bedroom and bathroom partitions.
For higher STC wall sound transmission values
required for special situations, such as a music room or home office, additional upgrades include increasing the mass on either side of the cavity, enlarging the cavity, or adding fiberglass batts or other sound-absorbing materials.
Filling the gap more than three quarters of its width with insulation provides little additional benefit.
In fact, stuffing the cavity too tightly could reduce the benefit of the fibrous insulation by creating a solid bridge. In general, polystyrene and other closed-cell insulations are poor sound absorbers and provide little benefit.
Closets along a wall can help buffer sounds as long as doors are solid, not louvered.
In general, doors should be within 10 STC points of the surrounding wall. Solid-core doors are recommended for bedrooms and bathrooms.
Below: for a more comfortable and intimate environment that invites conversation by reducing the bounce of noise off or the room's walls, this restaurant in New York's Hudson Valley has completely covered their walls with wine bottle corks.
Where higher-level sound isolation is required, you will need to add high-quality gasket-type weather-stripping and a sealed threshold.
Also the gap between the door jamb and studs should be caulked or grouted to avoid sound leaks around the door.
Table of STC Ratings for Typical Wall Assemblies (continued)
For even higher sound control ratings,
which might be needed for a
music room, for example, double doors are required.
Those ratings are in our separate article and TABLE 5-17 dicussed in detail
at SOUND ABSORPTION vs. SOUND ISOLATION and
also at FLANKING SOUND TRANSMISSION where we give Door Options for Sound Reduction.
Recommended Sound Control for Bedroom Partitions
 For party walls between adjacent living units,
For party walls between adjacent living units,
STC ratings should be a minimum of 50. Recommended STC levels between bedrooms and adjacent rooms in single family homes and apartments are shown here in Table 5-18.
Where privacy and quiet are of concern to clients, a minimum STC rating of 45 is a reasonable target for bedroom and bathroom partitions.
Closets along a wall can help buffer sounds as long as doors are not louvered.
- - Adapted with permission from Best Practices Guide to Residential Construction (Steve Bliss, J Wiley & Sons) .
Continue reading about methods for sound control in buildings by using the links provided just below.
Building noise control - flanking pathways: this article series explains how sound flanking paths, sound leaks around and through building components, defeats incomplete attempts to reduce building sound transmission and noise levels.
We include design details for sound reducing details in buildings including soundproof offices, conference rooms or similar spaces. This article includes excerpts or adaptations from Best Practices Guide to Residential Construction (Steve Bliss, J Wiley & Sons) , by Steven Bliss, courtesy of Wiley & Sons.
...
Reader Comments, Questions & Answers About The Article Above
Below you will find questions and answers previously posted on this page at its page bottom reader comment box.
Reader Q&A - also see RECOMMENDED ARTICLES & FAQs
Question: staggered wall design for soundproofing
We are proposing a room with 100 mm thick dry walls of 2 no 1/2 inch gypsum boards on each side.
What type of insulation inside the dry wall would you suggest for reducing sound from 120 dB inside the room to 80 dB outside the room ?
Frequency of sound would be around 150 Hz. Thanks. (Feb 19, 2014) Salkar said:
Reply:
Salkar
Take a look at the staggered stud wall design in the article above for the best results in sound transmission reduction;
in my inexpert opinion, if you don't go to a design like that, no insulation choice alone will overcome the other noise transmission paths such as the studs contacting both sides of the wall.
...
Continue reading at SOUND LEVEL MEASUREMENT, HOW TO or select a topic from the closely-related articles below, or see the complete ARTICLE INDEX.
Or see these
Recommended Articles
- NOISE / SOUND DIAGNOSIS & CURE - home
- SOUND CONTROL in buildings - home
- SOUND LEVEL MEASUREMENT, HOW TO
Suggested citation for this web page
SOUND CONTROL for WALLS at InspectApedia.com - online encyclopedia of building & environmental inspection, testing, diagnosis, repair, & problem prevention advice.
Or see this
INDEX to RELATED ARTICLES: ARTICLE I NDEX to BUILDING NOISE DIAGNOSIS
Or use the SEARCH BOX found below to Ask a Question or Search InspectApedia
Ask a Question or Search InspectApedia
Try the search box just below, or if you prefer, post a question or comment in the Comments box below and we will respond promptly.
Search the InspectApedia website
Note: appearance of your Comment below may be delayed: if your comment contains an image, photograph, web link, or text that looks to the software as if it might be a web link, your posting will appear after it has been approved by a moderator. Apologies for the delay.
Only one image can be added per comment but you can post as many comments, and therefore images, as you like.
You will not receive a notification when a response to your question has been posted.
Please bookmark this page to make it easy for you to check back for our response.
IF above you see "Comment Form is loading comments..." then COMMENT BOX - countable.ca / bawkbox.com IS NOT WORKING.
In any case you are welcome to send an email directly to us at InspectApedia.com at editor@inspectApedia.com
We'll reply to you directly. Please help us help you by noting, in your email, the URL of the InspectApedia page where you wanted to comment.
Citations & References
In addition to any citations in the article above, a full list is available on request.
- [1] Marpac, produces white sound generators, a product that they identify as the Marpac sound conditioner. Marpac can be contacted at http://www.marpac.com/ or contact the Marpac Corporation, P.O. Box 560 Rocky Point, NC 28457 Phone: 800-999-6962 (USA and Canada) Fax: 910-602-1435 1-910-602-1421 (worldwide), 800-999- or email: info@marpac.com
- [3] Wikipedia Web: https://www.wikipedia.org/ provided background information about some topics discussed at this website provided this citation is also found in the same article along with a " retrieved on" date. NOTE: because Wikipedia entries are fluid and can be amended in real time, we cite the retrieval date of Wikipedia citations and we do not assert that the information found there is necessarily authoritative. "STC" retrieved 10/21/2013
- Decks and Porches, the JLC Guide to, Best Practices for Outdoor Spaces, Steve Bliss (Editor), The Journal of Light Construction, Williston VT, 2010 ISBN 10: 1-928580-42-4, ISBN 13: 978-1-928580-42-3, available from Amazon.com
- In addition to citations & references found in this article, see the research citations given at the end of the related articles found at our suggested
CONTINUE READING or RECOMMENDED ARTICLES.
- Carson, Dunlop & Associates Ltd., 120 Carlton Street Suite 407, Toronto ON M5A 4K2. Tel: (416) 964-9415 1-800-268-7070 Email: info@carsondunlop.com. Alan Carson is a past president of ASHI, the American Society of Home Inspectors.
Thanks to Alan Carson and Bob Dunlop, for permission for InspectAPedia to use text excerpts from The HOME REFERENCE BOOK - the Encyclopedia of Homes and to use illustrations from The ILLUSTRATED HOME .
Carson Dunlop Associates provides extensive home inspection education and report writing material. In gratitude we provide links to tsome Carson Dunlop Associates products and services.



