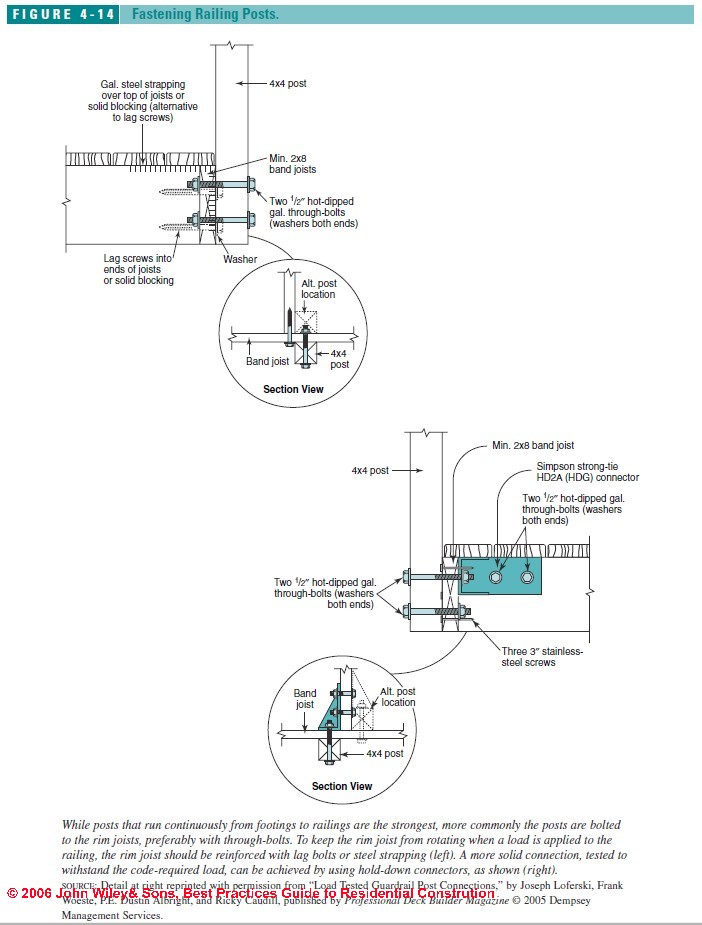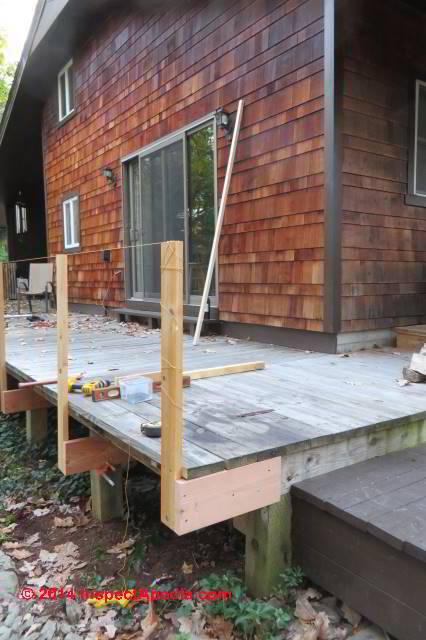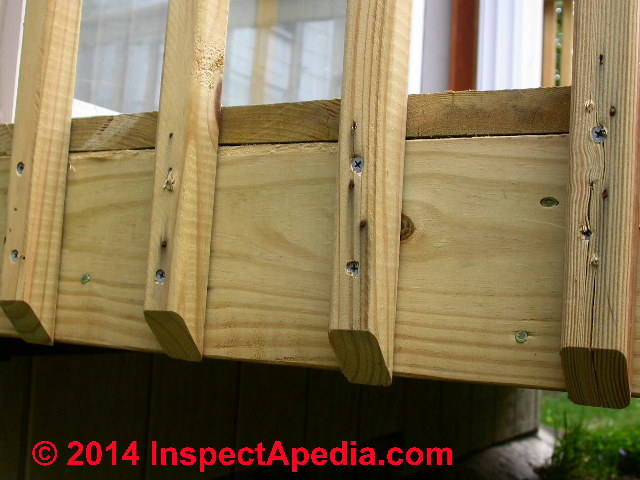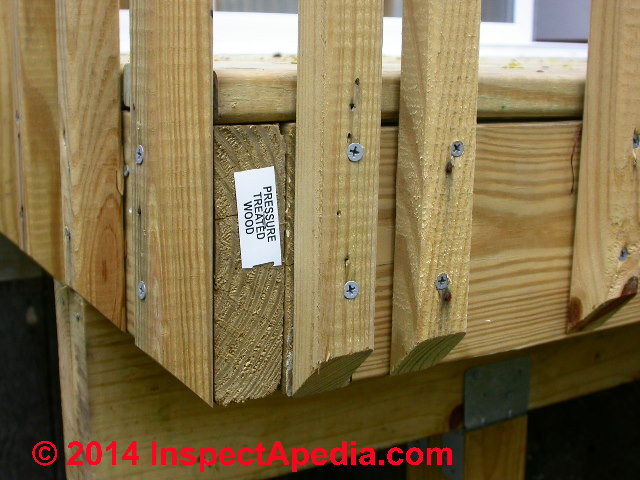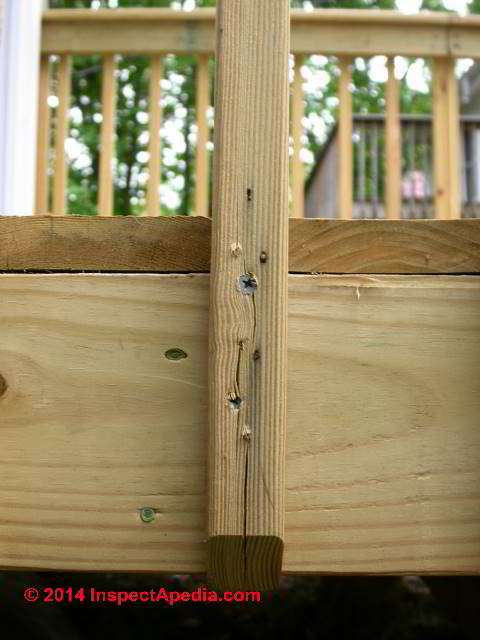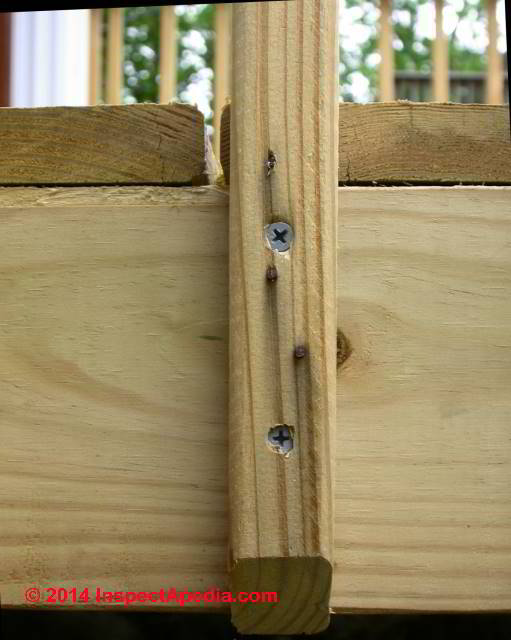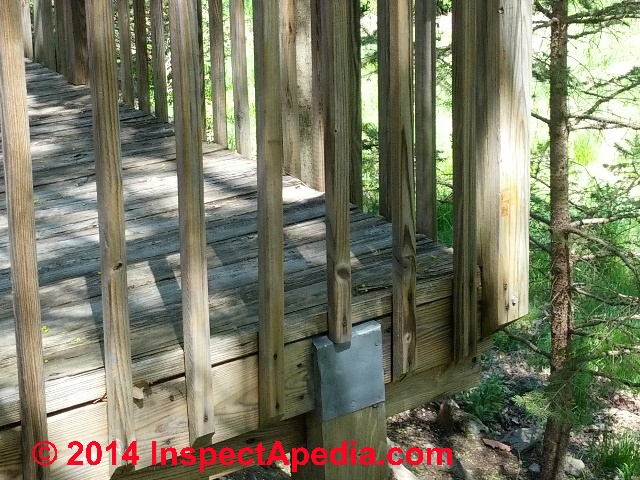 Deck Railing Post Connections
Deck Railing Post Connections
How to connect railing-support posts on decks, balconies, stairways
- POST a QUESTION or COMMENT about how to install & connect vertical posts to support guardrailings or stair handrails on balconies, decks & stairways
Guardrail for decks or stair railing post connections:
This article describes how to install & connect vertical posts to support guard railings or stair handrails on balconies, decks & stairways.
Our page top photo shows two deck post connections: a supporting post capped with aluminum flashing and a deck guardrailing corner post lag-bolted to the deck's rim joist (photo-right).
InspectAPedia tolerates no conflicts of interest. We have no relationship with advertisers, products, or services discussed at this website.
- Daniel Friedman, Publisher/Editor/Author - See WHO ARE WE?
Post Connections for Deck or Porch Railings
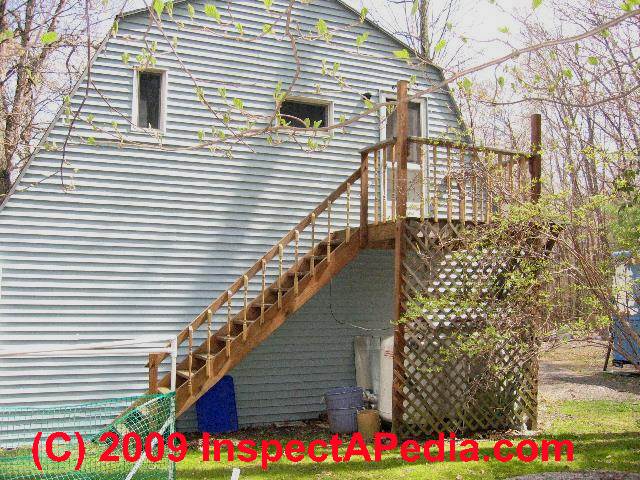 Posts that run continuously from footings to railings (photo at left) are the strongest, but these are often not practical.
Posts that run continuously from footings to railings (photo at left) are the strongest, but these are often not practical.
(The stair and balcony shown in our photo had some other safety problems however, such as open balusters and a non-graspable handrail.)
More commonly, the posts are attached to the rim joist or beam, preferably with through-bolts (see Figure 4-14 below)
While 4x4 railing posts are often notched where they connect to the beam, this creates a weak point in the post that will not meet the load requirements.
Another problem is that the rim joist needs to be reinforced to keep it from rotating when a strong force is applied to the railing.
This can be achieved with lag bolts, steel strapping, or steel connectors tying the rim joist to the abutting joists.
On sides where the rim joist runs parallel to the joists, solid blocking should be lagged in place to keep the rim joist from rotating. Additional steel connectors may also be required.
Posts should be no more than 6 to 8 feet apart, depending on local codes.
Our sketch below illustrates through-bolting of deck railing or guardrail posts to the deck ledger. [Click to enlarge any image]
- - Portions of this article were adapted with permission from Best Practices Guide to Residential Construction (Steve Bliss, J Wiley & Sons) .
Structural Deck or Porch Posts Run Continuously from Pier to Guardrail or Post
Tall structural posts such as those shown in our deck photograph below are secured in turn to the pier top, the deck ledger, and if a roof is included, to the porch roof frame as well. While cross bracing may be needed at tall deck posts, this framing approach can give stronger, more rigid support to the deck or porch guardrail than that provided by posts nailed to or bolted to just the deck or porch rim joist.
Questionable Deck Guardrail "Posts" of under-sized materials?
The deck guard railing posts being constructed below by our friend Paul G. were made using 5/4 lumber.
Paul made very secure connections of these "posts" to the deck rim joist, but I didn't think highly of his design. Even secured well to the rim joist, these faux guardrail posts had a lot of flex that made me nervous.
Ultimately Paul says he was right however or that he thinks I'm an old maid worrier. He screwed his balusters to the deck rim joist and to the deck guardrailing top member all along the expanse of this deck.
The result was quite rigid and would (probably) pass code-specified guard railing load tests.
I also don't think that screwing a post into the grain-end of a supporting deck joist is a very strong connection.
Secure Deck or Porch Rail Balusters can Eliminate the Need for Guardrail Support Posts
Balusters can be nailed or screwed directly to the rim joist and to the guard railing at the top of the deck guardrail, or balusters screwed along a stair stringer and secured at top to a stair guardrailing can be strong enough that additional 4x or larger posts may not be required.
Watch out: if your deck screws split the baluster it is no longer securely connected to the deck rim joist or guardrail top.
There are two hazards that ensue: a loose, insecure guard railing (depending on the number of split baluster ends) and a child hazard (open baluster spacing lets a kid fall off of the deck or porch).
Just below we show a baluster that was split during installation. Multiple screws split the baluster end making this connection insecure and unsafe.
Below is a well secured baluster. The galvanized deck construction screws that work so well for deck floor installation can split balusters and may require pre-drilling to avoid that trouble.
Some builders shoot nails to hold the balusters during initial construction (the small rust spots in the photos below) following up with proper structural connectors later - a practice that's OK with me (DF) as long as the number of penetrations doesn't increase the risk of split balusters.
Details for baluster choices and installation are
at BALUSTERS, STAIR & RAILING CODES
...
Continue reading at GUARDRAIL CONSTRUCTION, DECKS & RAMPS or select a topic from the closely-related articles below, or see the complete ARTICLE INDEX.
Or see these
Recommended Articles
- DECK POST CONSTRUCTION - structural or supporting post installation for decks, porches, stairways
- RAILING CODES & SPECIFICATIONS - home
- ADA STAIR & RAIL SPECIFICATIONS
- BALUSTERS, STAIR & RAILING CODES
- BALUSTER INSTALLATION
- BALUSTER INSTALLATION METAL
- CABLE RAILINGS & GUARDRAILS - home
- DECK & PORCH GUARDRAILINGS
- GUARDRAIL CODES & STANDARDS
- GUARDRAILINGS, BEST PRACTICES
- GUARDRAIL CONSTRUCTION, DECKS & RAMPS
- GUARDRAIL POST CODES & SPECS
- GUARDRAILS on STAIRS, CONSTRUCTION
- GUARDRAILS on STAIRS, DESIGN
- GUARDRAIL & HANDRAIL STRENGTH & TESTING REQUIREMENTS
- HANDRAILS & HANDRAILINGS
- RAILINGS, DECK & PORCH
- RAILING POST CONNECTIONS
- RAILINGS, STAIRWAY
- RETAINING WALL GUARDRAIL CODE
- STAIR CODES & STANDARDS - home
Suggested citation for this web page
RAILING POST CONNECTIONS at InspectApedia.com - online encyclopedia of building & environmental inspection, testing, diagnosis, repair, & problem prevention advice.
Or see this
INDEX to RELATED ARTICLES: ARTICLE INDEX to BUILDING DECKS & PORCHES
Or use the SEARCH BOX found below to Ask a Question or Search InspectApedia
Or see
INDEX to RELATED ARTICLES: ARTICLE INDEX to BUILDING STRUCTURES
Or use the SEARCH BOX found below to Ask a Question or Search InspectApedia
Ask a Question or Search InspectApedia
Try the search box just below, or if you prefer, post a question or comment in the Comments box below and we will respond promptly.
Search the InspectApedia website
Note: appearance of your Comment below may be delayed: if your comment contains an image, photograph, web link, or text that looks to the software as if it might be a web link, your posting will appear after it has been approved by a moderator. Apologies for the delay.
Only one image can be added per comment but you can post as many comments, and therefore images, as you like.
You will not receive a notification when a response to your question has been posted.
Please bookmark this page to make it easy for you to check back for our response.
IF above you see "Comment Form is loading comments..." then COMMENT BOX - countable.ca / bawkbox.com IS NOT WORKING.
In any case you are welcome to send an email directly to us at InspectApedia.com at editor@inspectApedia.com
We'll reply to you directly. Please help us help you by noting, in your email, the URL of the InspectApedia page where you wanted to comment.
Citations & References
In addition to any citations in the article above, a full list is available on request.
- In addition to citations & references found in this article, see the research citations given at the end of the related articles found at our suggested
CONTINUE READING or RECOMMENDED ARTICLES.
- Carson, Dunlop & Associates Ltd., 120 Carlton Street Suite 407, Toronto ON M5A 4K2. Tel: (416) 964-9415 1-800-268-7070 Email: info@carsondunlop.com. Alan Carson is a past president of ASHI, the American Society of Home Inspectors.
Thanks to Alan Carson and Bob Dunlop, for permission for InspectAPedia to use text excerpts from The HOME REFERENCE BOOK - the Encyclopedia of Homes and to use illustrations from The ILLUSTRATED HOME .
Carson Dunlop Associates provides extensive home inspection education and report writing material. In gratitude we provide links to tsome Carson Dunlop Associates products and services.


