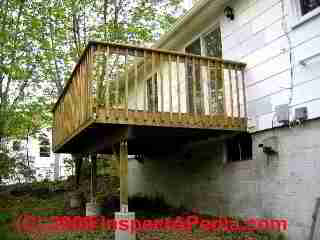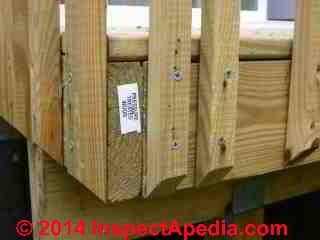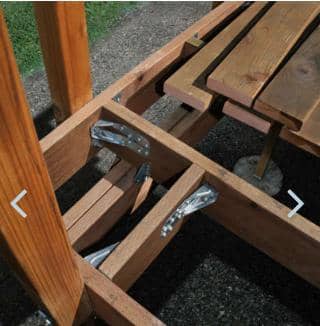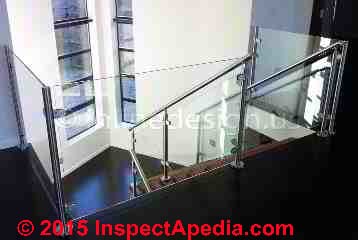 Guardrailing Post Specifications
Guardrailing Post Specifications
Requirements & codes for guardrail posts on decks & stairs
- POST a QUESTION or COMMENT about the strengtrh & strength testing requirements for guardrails & handrails in or at buildings
Guard rail & handrail strength requirements & strength testing requirements specified in various building codes & standards. This article provides details about standards, requirements & testing procedures for handrailings & guardrailings in or on the exterior of buildings.
Our page top photo shows an odd guardrail along a tiny walking space - the DIY owner-installer never considered that someone (a housepainter) might actually need the railing to be secure and functional. The result was a serious injury.
InspectAPedia tolerates no conflicts of interest. We have no relationship with advertisers, products, or services discussed at this website.
- Daniel Friedman, Publisher/Editor/Author - See WHO ARE WE?
Guardrail Post Requirements
 Question: are posts required in guardrailings or not?
Question: are posts required in guardrailings or not?
20187/05/30 Martin Alper said:
You post a photo of a deck where the rail is supported by the balusters only. No Posts. Do the codes allow this?
This Q&A were posted originally
Reply: posts are not necessarily required in guardrailing construction: it depends
The model building codes certainly permit some guardrailings to be constructed without posts.
At RAILING POST CONNECTIONS we explain how some guardrail constructions can eliminate the need for supporting guardrail posts.
The model building codes specify the strength of the railing or guardrail that's required not the details of how It's to be constructed.
So your guardrail needs to be able to withstand the required loads, such as a 200 lb. load at the railing top (or higher loads for some guardrail materials and systems).
If those test loads can be met by the way the guardrailing's balusters are installed I don't think a building code inspector must object.
Reader follow-up:
Martin Alper said:
Then why all the time spent on post, especially 6 foot spacing versus 0 feet for balister supported rails.
Reply: Reasons for using posts when installing a guardrail
Martin:
1. Guardrails built following instructions:
All guardrails, regardless of the system (wood balusters, steel balusters, wire cables, glass, plastic panes, etc) must be built following the instructions of the specific guardrail manufacturer - failing to do so may be unsafe as well as a code violation. Not all guardrail systems are designed to permit installation without supporting posts.
Reminder: IRC Table R301.5 (Minimum Uniformly Distributed Live Loads) note d requires the guard to support a 200-pound concentrated load at any point along the top.
See GUARDRAIL CODES & STANDARDS for more details of guardrailing codes and specifications.
2. Some Manufactured Guardrail Systems Are Not Self-supporting
Some guadrail systems such as the glass panel guard we show below absolutely must have posts and are not self-supporting, such as pre-fab guardrail sections made of various materials including wood, plastic, glass, or wire cable/rope.
Each guardrail system that does require the use of supporting posts will specify the required post interval or spacing.
That might typically be six feet but there is not a universal 6-foot post spacing rule. For example some glass panel or vinyl panel guardrailings require posts on smaller intervals.
3. Conventional post + wood-rail & baluster guardrail construction
Conventional and most-familiar practice with guardrail construction - followed by many builders, properly-secured posts and top guardrail make filling in the vertical balusters easy and the design doesn't have to depend on multiple baluster connections.
Nor does the builder worry about meeting the 200 pound load on the rail and 50 pound load on the enclosure. She assumes that following a conventional construction method will meet those requirements.
Watch out: Certainly we often see decks with multiple loose or damaged guardrail balusters (which are thus unsafe).
 Watch out: even using posts spaced at proper 6 ft. (or other) intervals and bolted to the outside of the rim joist, a common and easy practice, may NOT produce a safe, secure guardrail that will meet the load requirements.
Watch out: even using posts spaced at proper 6 ft. (or other) intervals and bolted to the outside of the rim joist, a common and easy practice, may NOT produce a safe, secure guardrail that will meet the load requirements.
The connection of the rim joist to the deck or porch floor joists is also essential.
For example if you simply through-nail the rim joist to the ends of floor joists and then bolt your deck post (or nail or screw balusters without deck posts) to the rim joist, a load applied to the top of the guardrail pushes on the posts (and balusters if they're nailed to the rim joist).
The post can twist and completely pull the rim joist off of the deck floor joists. That's because the withdrawal force of the nails is not very great.
Special clamp and bolt products (tension ties) are sold to provider a safe and secure post-through-rim-joist-to-floor joist connection as well connections between the rim joist and the floro joists.
For an example of such connectors see
- Simpson Strong-Tie DTT2Z Simpson Strong-Tie Company Inc Simpson Strong Tie Technical Support (800) 999-5099. Website: https://www.strongtie.com/deckties_decks/dtt_tie/p/dtt Sold at building suppliers.
The tension tie is suitable for lighter-duty hold-down applications on single or back-to-back studs, and installed easily with #14 self-drilling screws.
- retrieved 2018/05/31, original source https://www.strongtie.com/holdownsandtensionties_coldformedsteelconstruction/s-ltt-s-dttandhtt_productgroup_cfs/p/s.ltt-s.dtt-and-htt - USP Steel Deck Tie DTB-TZ, Tel: 1-800-328-5934 Website: http://www.uspconnectors.com Email: uspcustomerservice@mii.com
Excerpt:
The DTB-TZ Deck Tie Back provides positive anchorage between the deck framing and the exterior wall with a load carrying capacity that exceeds building code requirements.
When used in conjunction with USP triple-zinc or gold-coat joist hangers, the DTB-TZ transfers the lateral loads into the exterior wall while the joist hangers support the vertical loads.
The DTB-TZ can also be used to reinforce the connection between the rail post and the deck. - See RAILING POST CONNECTIONS for more information
4. Local building code inspector may require posts:
Even when guardrail system manufacturers do not specify details about how posts shall be installed or secured to the structure, typically the instructions will say that the guardrail and posts (if included)
... shall be included as part of as structure designed by a professional architect or engineer,
or that the guardrail and posts
... shall be installed according to and comply with local building codes
or
... shall be installed as approved by the local buiding code official
Bottom line on posts for guardrails
Because building codes cannot anticipate every conceivable guardrail design and because the code writers don't want to infuriate guardrail manufacturers by inadvertently making their product illegal, building codes often specify the *performance* that must be met by the structure rather than attempting to specify exactly how the structure must be built.
So your guardrail may might be required to use posts by code (though depending on the guardrail design and specific product being installed posts might be required by the manufacturer of that system),
But your guardrail must meet the 200 pound top thrust load requirement. Higher strength requirements are specified for some guardrailing systems, such as plastic guards.
Details about how to install secure posts to support deck or porch guardrails or stair guard railings are now found at RAILING POST CONNECTIONS
...
Continue reading at GUARDRAIL & HANDRAIL STRENGTH or select a topic from the closely-related articles below, or see the complete ARTICLE INDEX.
Or see these
Guardrail / Railing Articles
- RAILING CODES & SPECIFICATIONS - home
- ADA STAIR & RAIL SPECIFICATIONS
- BALUSTERS, STAIR & RAILING CODES
- CABLE RAILINGS & GUARDRAILS - home
- DECK & PORCH GUARDRAILINGS
- DECK & PORCH GUARDRAILINGS FAQs
- GUARDRAIL CODES & STANDARDS
- GUARDRAILS, BALCONY, DECK, LANDING FAQs
- GUARDRAILS, BALCONY, DECK, LANDING FAQs-2
- GUARDRAIL, BALCONY, DECK, LANDING CODE FAQs-3
- GUARDRAILINGS, BEST PRACTICES
- GUARDRAIL CONSTRUCTION, DECKS & RAMPS
- GUARDRAIL POST CODES & SPECS
- GUARDRAILS on STAIRS, DESIGN
- RAILING POST CONNECTIONS
- GUARDRAIL & HANDRAIL STRENGTH & TESTING REQUIREMENTS
- GUARDRAIL on STAIRS, CONSTRUCTION
- GUARDRAILS on STAIRS, DESIGN
- GUARDRAILS on STAIRS, DESIGN FAQs
- HANDRAILS & HANDRAILINGS
- RAILING CODES & SPECIFICATIONS FAQs
- RETAINING WALL GUARDRAIL CODES & STANDARDS
- RETAINING WALL GUARDRAIL CODE FAQs
Suggested citation for this web page
GUARDRAIL POST CODES & SPECS at InspectApedia.com - online encyclopedia of building & environmental inspection, testing, diagnosis, repair, & problem prevention advice.
Or see this
INDEX to RELATED ARTICLES: ARTICLE INDEX to STAIRS RAILINGS LANDINGS RAMPS
Or use the SEARCH BOX found below to Ask a Question or Search InspectApedia
Ask a Question or Search InspectApedia
Try the search box just below, or if you prefer, post a question or comment in the Comments box below and we will respond promptly.
Search the InspectApedia website
Note: appearance of your Comment below may be delayed: if your comment contains an image, photograph, web link, or text that looks to the software as if it might be a web link, your posting will appear after it has been approved by a moderator. Apologies for the delay.
Only one image can be added per comment but you can post as many comments, and therefore images, as you like.
You will not receive a notification when a response to your question has been posted.
Please bookmark this page to make it easy for you to check back for our response.
IF above you see "Comment Form is loading comments..." then COMMENT BOX - countable.ca / bawkbox.com IS NOT WORKING.
In any case you are welcome to send an email directly to us at InspectApedia.com at editor@inspectApedia.com
We'll reply to you directly. Please help us help you by noting, in your email, the URL of the InspectApedia page where you wanted to comment.
Citations & References
In addition to any citations in the article above, a full list is available on request.
- Best Practices Guide to Residential Construction, by Steven Bliss. John Wiley & Sons, 2006. ISBN-10: 0471648361, ISBN-13: 978-0471648369, Hardcover: 320 pages, available from Amazon.com and also Wiley.com. See our book review of this publication.
- Eric Galow, Galow Homes, Lagrangeville, NY. Mr. Galow can be reached by email: ericgalow@gmail.com or by telephone: 914-474-6613. Mr. Galow specializes in residential construction including both new homes and repairs, renovations, and additions.
- [1] ASTM web search 02/04/2013, original source: http://www.astm.org/
- [2] §3209. Standard Guardrails, California Building Code, provides description of how guard rails should be constructed. Web search 09/02/2011,original source: www.dir.ca.gov/title8/3209.html
- [3] Stephenson, Elliott O., THE ELIMINATION OF UNSAFE GUARDRAILS, A PROGRESS REPORT [PDF] Building Standards, March-April 1993
- [4] "Are Functional Handrails Within Our Grasp" Jake Pauls, Building Standards, January-February 1991
- [5] Access Ramp building codes:
- UBC 1003.3.4.3
- BOCA 1016.3
- ADA 4.8.2
- IBC 1010.2
- [6] Access Ramp Standards:
- ADA (Americans with Disabilities Act), Public Law 101-336. 7/26/90 is very often cited by other sources for good design of stairs and ramps etc. even where disabled individuals are not the design target.
- ANSI A117.4 Accessible and Usable buildings and Facilities (earlier version was incorporated into the ADA)
- ASTM F 1637, Standard Practice for Safe Walking Surfaces, (Similar to the above standard
- [7] The Circular Staircase, Mary Roberts Rinehart
- [8] Construction Drawings and Details, Rosemary Kilmer
- [9] Falls and Related Injuries: Slips, Trips, Missteps, and Their Consequences, Lawyers & Judges Publishing, (June 2002), ISBN-10: 0913875430 ISBN-13: 978-0913875438
"Falls in the home and public places are the second leading cause of unintentional injury deaths in the United States, but are overlooked in most literature. This book is unique in that it is entirely devoted to falls. Of use to primary care physicians, nurses, insurance adjusters, architects, writers of building codes, attorneys, or anyone who cares for the elderly, this book will tell you how, why, and when people will likely fall, what most likely will be injured, and how such injuries come about. " - [10] Mobile Home Inspections common defects unique to factory built housing, inspection methods
- [11] The National Institute of Standards and Technology, NIST (nee National Bureau of Standards NBS) is a US government agency - see www.nist.gov
- "A Parametric Study of Wall Moisture Contents Using a Revised Variable Indoor Relative Humidity Version of the "Moist" Transient Heat and Moisture Transfer Model [copy on file as/interiors/MOIST_Model_NIST_b95074.pdf ] - ", George Tsongas, Doug Burch, Carolyn Roos, Malcom Cunningham; this paper describes software and the prediction of wall moisture contents. - PDF Document from NIS
- [12] Slips, Trips, Missteps and Their Consequences, Second Edition, Gary M. Bakken, H. Harvey Cohen,A. S. Hyde, Jon R. Abele, ISBN-13: 978-1-933264-01-1 or ISBN 10: 1-933264-01-2, available from the publisher, Lawyers ^ Judges Publishing Company,Inc., www.lawyersandjudges.com sales@lawyersandjudges.com
- [13] Slips, Trips, Missteps and Their Consequences, Gary M. Bakken, H. Harvey Cohen, Jon R. Abele, Alvin S. Hyde, Cindy A. LaRue, Lawyers and Judges Publishing; ISBN-10: 1933264012 ISBN-13: 978-1933264011
- [14] The Stairway Manufacturers' Association, (877) 500-5759, provides a pictorial guide to the stair and railing portion of the International Residential Code. [copy on file as http://www.stairways.org/pdf/2006%20Stair%20IRC%20SCREEN.pdf ] -
- [15] How to Clean Moldy Wood Framing & Sheathing How to clean/seal mold from/on exposed lumber or plywood subfloor or roof sheathing indoors - some suggestions based on our field and laboratory research
- [16] Mold-Resistant Building Practices, advice from an expert on how to prevent mold after a building flood and how to prevent mold growth in buildings by selection of building materials and by anti-mold construction details.
- [17] Steps and Stairways, Cleo Baldon & Ib Melchior, Rizzoli, 1989.
- [18] The Staircase, Ann Rinaldi
- [19] Common Sense Stairbuilding and Handrailing, Fred T. Hodgson
- [20] The Art of Staircases, Pilar Chueca
- [21] Building Stairs, by pros for pros, Andy Engel
- [22] A Simplified Guide to Custom Stairbuilding, George R. Christina
- [23] Basic Stairbuilding, Scott Schuttner
- [24] The Staircase (two volumes), John Templar, Cambridge: the MIT Press, 1992
- [25] The Staircase: History and Theories, John Templar, MIT Press 1995
- [26] Steps and Stairways, Cleo Baldon & Ib Melchior, Rizzoli, 1989.
- [27] "The Dimensions of Stairs", J. M. Fitch et al., Scientific American, October 1974.
- [28] Stair & Walkway Standards for Slipperiness or Coefficient of Friction (COF) or Static Coefficient of Friction (SCOF)
- ANSI A1264.2
- ANSI B101
- ASTM D-21, and ASTM D2047
- UL-410 (similar to ASTM D-21)
- NSFI 101-B (National Floor Safety Institute)
- NSFI Walkway Auditing Guideline (WAG) Ref. 101-A& 101-B (may appear as ANSI B101.0) sets rules for measuring walkway slip resist
- OSHA - (Dept of Labor CFR 1910.22 does not specify COF and pertains to workplaces) but recognizes the need for a "qualified person" to evaluate walkway slipperiness
- ADA (relies on the ANSI and ASTM standards)
- [29] A. Sacher, International Symposium on Slip Resistance: The Interface of Man, Footwear, and Walking Surfaces, Journal of Testing and Evaluation (JTE), ISSN: 1945-7553, January 1997 [more focused on slipperiness of polished surfaces
- [30] Algae is widely recognized as a slippery surface - a Google web search for "how slippery is algae on steps" produced more than 15,000 results on 8/29/12)
- [31] Slipperiness of algae on walking surfaces, warning, Royal Horticultural Society, retrieved 8/29/2012, original source: http://apps.rhs.org.uk/advicesearch/profile.aspx?pid=418
- [32] Slipperiness of algae: "Watch your step, wet rocks and algae are slippery" Oregon State University warning 1977 retrieved 8/29/2012, original source: http://www.worldcat.org/title/watch-your-step-wet-rocks-and-algae-are-slippery/oclc/663683915
- [33] Coefficient of friction of algae on surfaces [like stair treads]: Delphine Gourdon, Qi Lin, Emin Oroudjev, Helen Hansma, Yuval Golan, Shoshana Arad, and Jacob Israelachvili, "Adhesion and Stable Low Friction Provided by a Subnanometer-Thick Monolayer of a Natural Polysaccharide", Langmuir, 2008 pp 1534-1540, American Chemical Society,
retrieved 8/29/2012,
Abstract: Using a surface forces apparatus, we have investigated the adhesive and lubrication forces of mica surfaces separated by a molecularly thin, subnanometer film of a high-molecular-weight (2.3 MDa) anionic polysaccharide from the algae Porphyridium sp. adsorbed from aqueous solution. The adhesion and friction forces of the confined biopolymer were monitored as a function of time, shearing distance, and driving velocity under a large range of compressive loads (pressures). Although the thickness of the dilute polysaccharide was <1 nm, the friction was low (coefficient of friction = 0.015), and no wear was ever observed even at a pressure of 110 atm over 3 decades of velocity, so long as the shearing distances were less than twice the contact diameter. Atomic force microscopy in solution shows that the biopolymer is able to adsorb to the mica surface but remains mobile and easily dragged upon shearing. The adhesion (adsorption) of this polysaccharide even to negatively charged surfaces, its stable low friction, its robustness (high-load carrying capacity and good wear protection), and the weak (logarithmic) dependence of the friction force on the sliding velocity make this class of polyelectrolytes excellent candidates for use in water-based lubricant fluids and as potential additives to synovial fluid in joints and other biolubricating fluids. The physical reasons for the remarkable tribological properties of the ultrathin polysaccharide monolayer are discussed and appear to be quite different from those of other polyelectrolytes and proteins that act as thick “polymer brush” layers. - [34] Jinjin Li, Yuhong Liu, Jianbin Luo, Pengxiao Liu, and Chenhui Zhang, "Excellent Lubricating Behavior of Brasenia schreberi Mucilage" Langmuir 2012 28 (20), 7797-7802
- [35] Jason R. Stokes, Lubica Macakova, Agnieszka Chojnicka-Paszun, Cornelis G. de Kruif, and Harmen H. J. de Jongh, "Lubrication, Adsorption, and Rheology of Aqueous Polysaccharide Solutions, Langmuir 2011 27 (7), 3474-3484
- [36] "Coefficients of Friction for Ice", The Physics Factbook™, Glenn Elert, Ed., retrieved 8/29/12, original source: http://hypertextbook.com/facts/2004/GennaAbleman.shtml
- [37] "Coefficients of Friction for Ice", The University of the State of New York Reference Tables for Physical Setting/Physics. New York: The State Education Department, 2002. Op. Cit.
- [38] Serway Physics for Scientists and Engineers 4th edition (p. 126.)
- [39] "How Slippery Is It", retrieved 8/29/12, original source http://www.icebike.org/Articles/howslippery.htm
- [40] John E. Hunter, "Friction Values", The Source, Society of Accident Reconstructionists, Winter 1998. Study of frictional values of car tires involved in collisions on snow or ice covered roadways.
- [41] Frictional Coefficients of some Common Materials and Materials Combinations, The Engineering Toolbox, retrieved 8/29/2012, original source: http://www.engineeringtoolbox.com/friction-coefficients-d_778.html [copy on file as Friction and Coefficients of Friction.pdf ]
- [42] Stairways and Ladders, A Guide to OSHA Rules, OSHA, U.S. Department of Labor, 3124-12R 2003 - Web Search 05/28/2010 original source: http://www.osha.gov/Publications/osha3124.pdf. OSHA regulations govern standards in the construction industry and in the workforce Quoting from OSHA whose focus is on workplace safety and so excludes discussion of falls and stair-falls in private homes:
OSHA estimates that there are 24,882 injuries and as many as 36 fatalities per year due to falls from stairways and ladders used in construction. Nearly half of these injuries are serious enough to require time off the job--11,570 lost workday injuries and 13,312 non-lost workday injuries occur annually due to falls from stairways and ladders used in construction. These data demonstrate that work on and around ladders and stairways is hazardous. More importantly, they show that compliance with OSHA's requirements for the safe use of ladders and stairways could have prevented many of these injuries. -osha.gov/doc/outreachtraining/htmlfiles/stairlad.html
- [43] International Building Code, Stairway Provisions, Section 1009: Stairways and Handrails, retrieved 8/29/12, original source: http://www.amezz.com/ibc-stairs-code.htm [copy on file as IBC Stairs Code.pdf]
- [44] Model Building Code, Chapter 10, Means of Egress, retrieved 8/29/12, original source: http://www2.iccsafe.org/states/newjersey/NJ_Building/PDFs/NJ_Bldg_Chapter10.pdf, [copy on file as NJ_Bldg_Chapter10.pdf] adopted, for example by New Jersey. International Code Council, 500 New Jersey Avenue, NW, 6th Floor, Washington, DC 20001, Tel: 800-786-4452
- [45] Ralph L. Barnett* and William G. Switalski, "Case Study and a Senior Mechanical Engineer, Triodyne Inc., Niles, IL (respectively. Contact information: Triodyne Inc. Consulting Engineers & Scientists – Safety Philosophy & Technology 5950 West Touhy Avenue Niles, IL 60714-4610 (847) 677-4730 FAX: (847) 647-2047 e-mail: infoserv@triodyne.com www.triodyne.com, web search 02/04/2013, original source: http://www.triodyne.com/SAFETY~1/Sb_v18n1.pdf, copy on file as BarnettSwitalski_Railing_Study.pdf.
- [46] “American Standard Safety Code for Floor and Wall Openings, Railings, and Toe Boards,” AS A12 -1932. New York: American Standards Association, approved May 3, 1932.
- [47] “USA Standard Safety Requirements for Floor and Wall Openings, Railings, and Toe Boards,” USAS A12.1-1967. New York: American National Standard Institute, approved March 17, 1967.
- [48] “American National Standard Safety Requirements for Floor and Wall Openings, Railings, and Toeboards,” ANSI A12.1-1973. New York: American National Standards Institute, approved March 15, 1973.
- [49] “Requirements for Fixed Industrial Stairs,” USAS A64.1-1968. New York: American National Standards Institute, approved February 16, 1968.
- [50] “Fall Protection,” 29 CFR 1926.451(g)(4)(vii). Washington, D.C., Occupational Safety and Health Administration; Chapter XVII, 7/1/99 edition.
- [51] “Special Loads,” Section 1615.0, The BOCA National Building Code/ 1993. Country Club Hills, IL: Building Officials & Code Administration International, Inc. 1993, pp. 185 – 186.
- Our recommended books about building & mechanical systems design, inspection, problem diagnosis, and repair, and about indoor environment and IAQ testing, diagnosis, and cleanup are at the InspectAPedia Bookstore. Also see our Book Reviews - InspectAPedia.
- Best Practices Guide to Residential Construction, by Steven Bliss. John Wiley & Sons, 2006. ISBN-10: 0471648361, ISBN-13: 978-0471648369, Hardcover: 320 pages, available from Amazon.com and also Wiley.com. See our book review of this publication.
- Decks and Porches, the JLC Guide to, Best Practices for Outdoor Spaces, Steve Bliss (Editor), The Journal of Light Construction, Williston VT, 2010 ISBN 10: 1-928580-42-4, ISBN 13: 978-1-928580-42-3, available from Amazon.com
- In addition to citations & references found in this article, see the research citations given at the end of the related articles found at our suggested
CONTINUE READING or RECOMMENDED ARTICLES.
- Carson, Dunlop & Associates Ltd., 120 Carlton Street Suite 407, Toronto ON M5A 4K2. Tel: (416) 964-9415 1-800-268-7070 Email: info@carsondunlop.com. Alan Carson is a past president of ASHI, the American Society of Home Inspectors.
Thanks to Alan Carson and Bob Dunlop, for permission for InspectAPedia to use text excerpts from The HOME REFERENCE BOOK - the Encyclopedia of Homes and to use illustrations from The ILLUSTRATED HOME .
Carson Dunlop Associates provides extensive home inspection education and report writing material. In gratitude we provide links to tsome Carson Dunlop Associates products and services.


