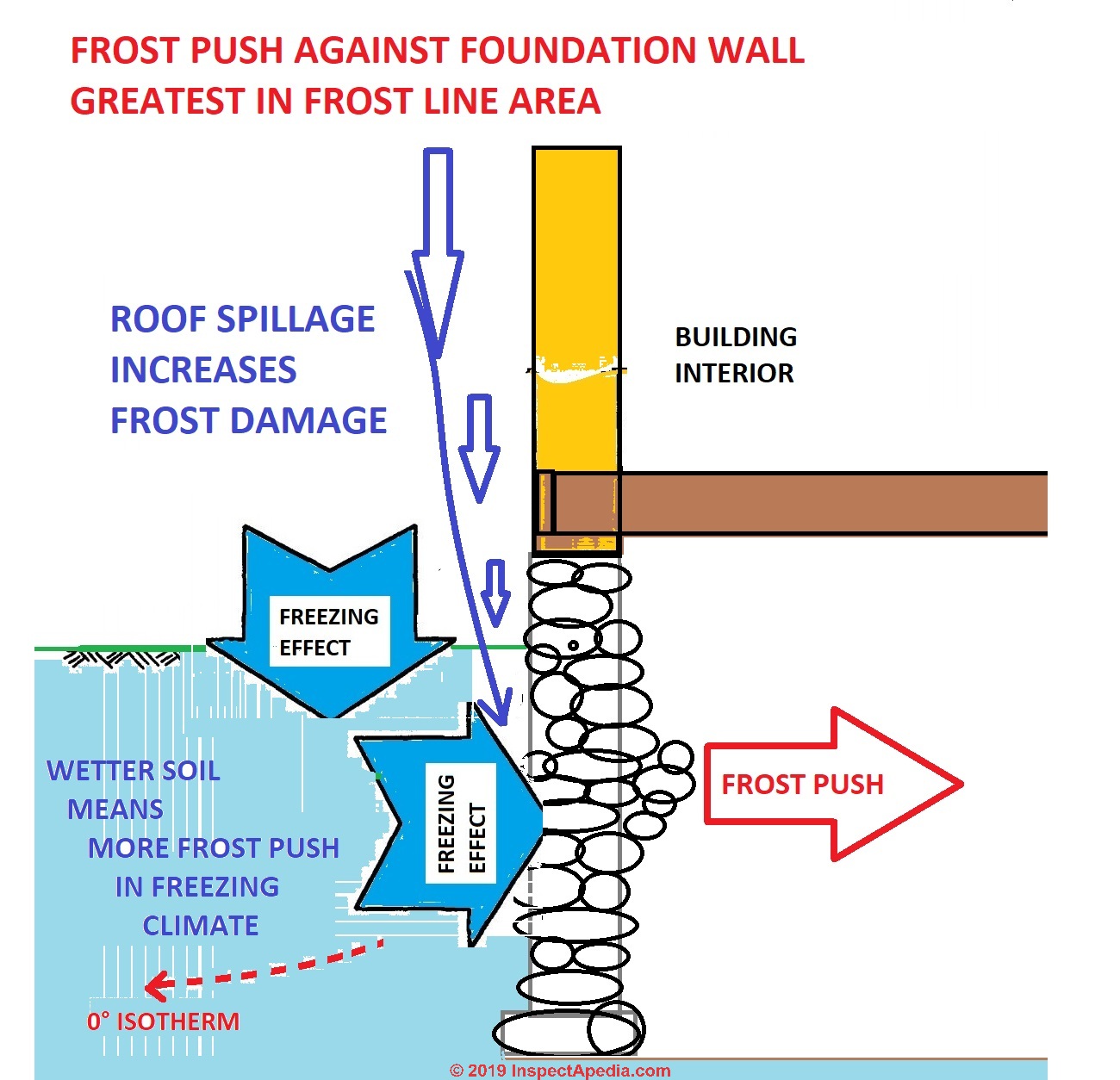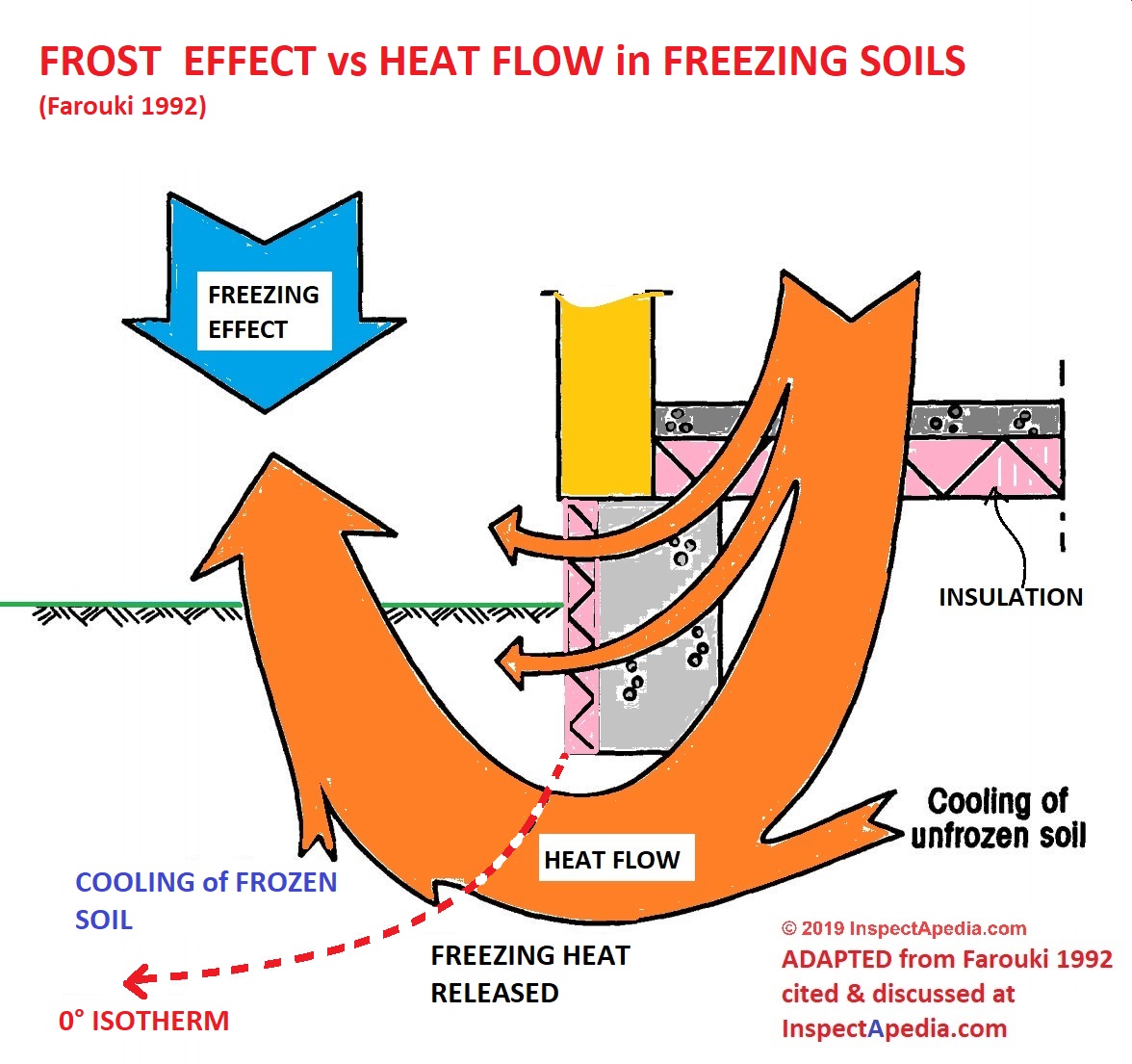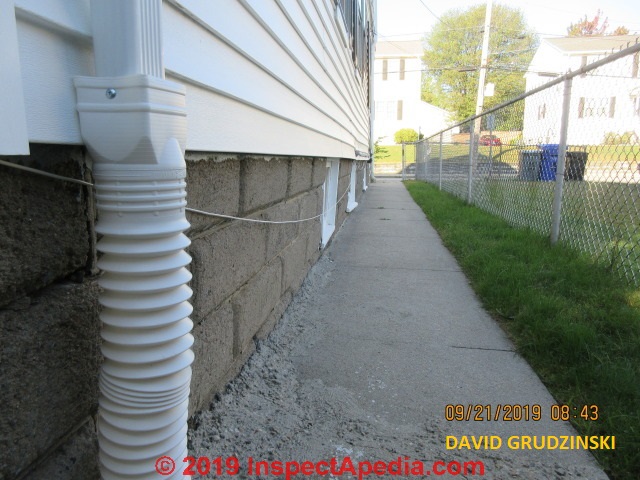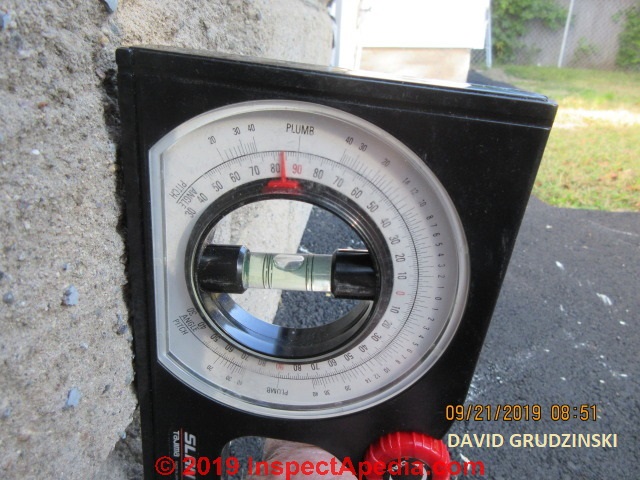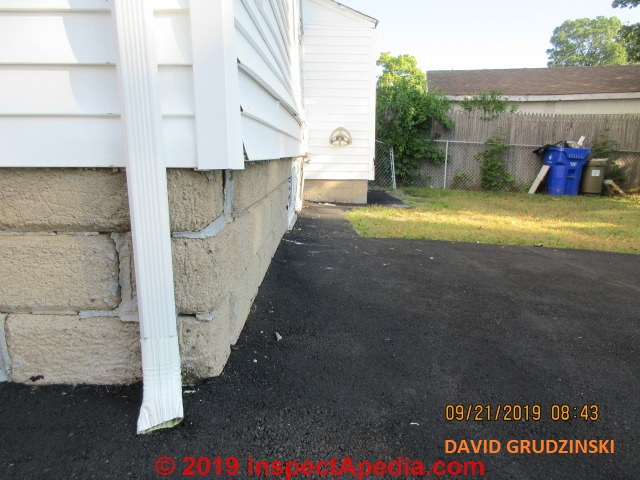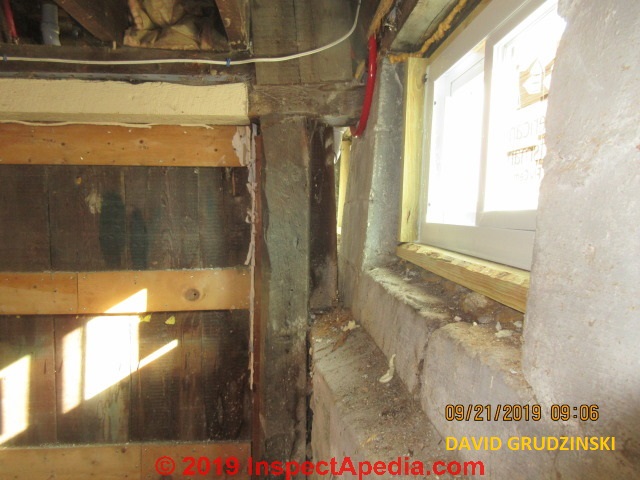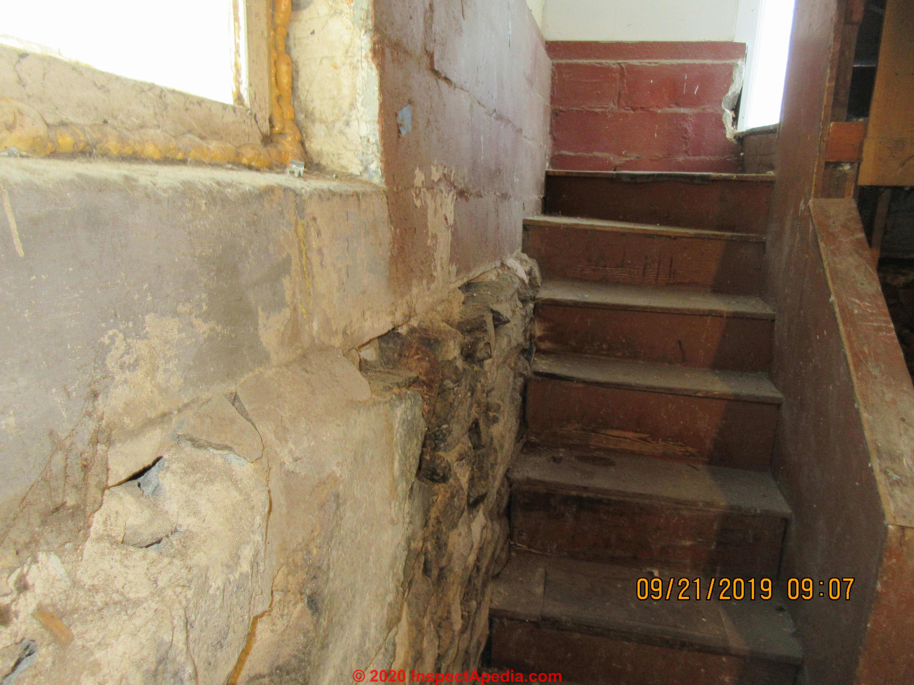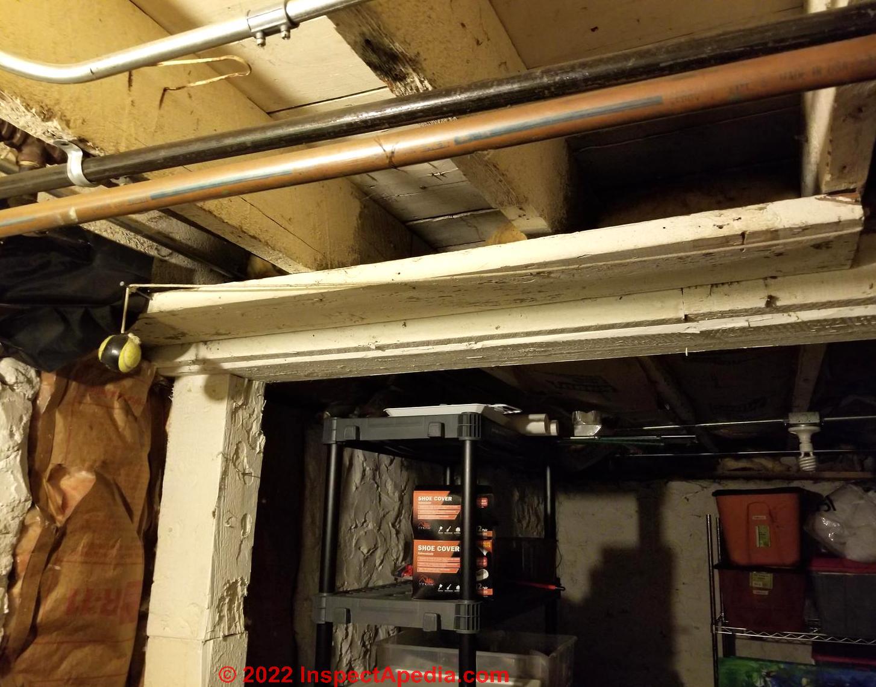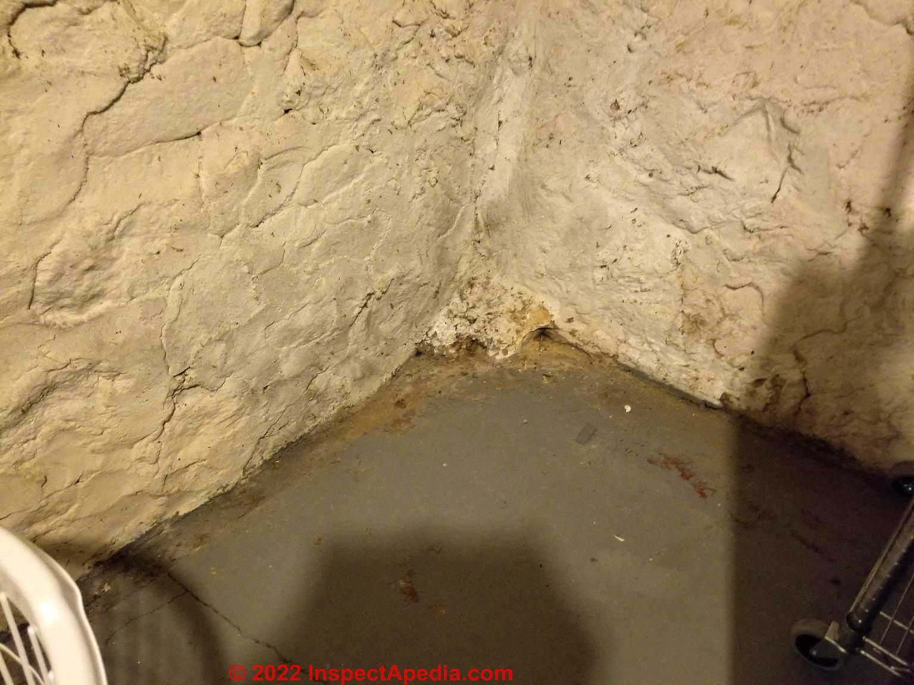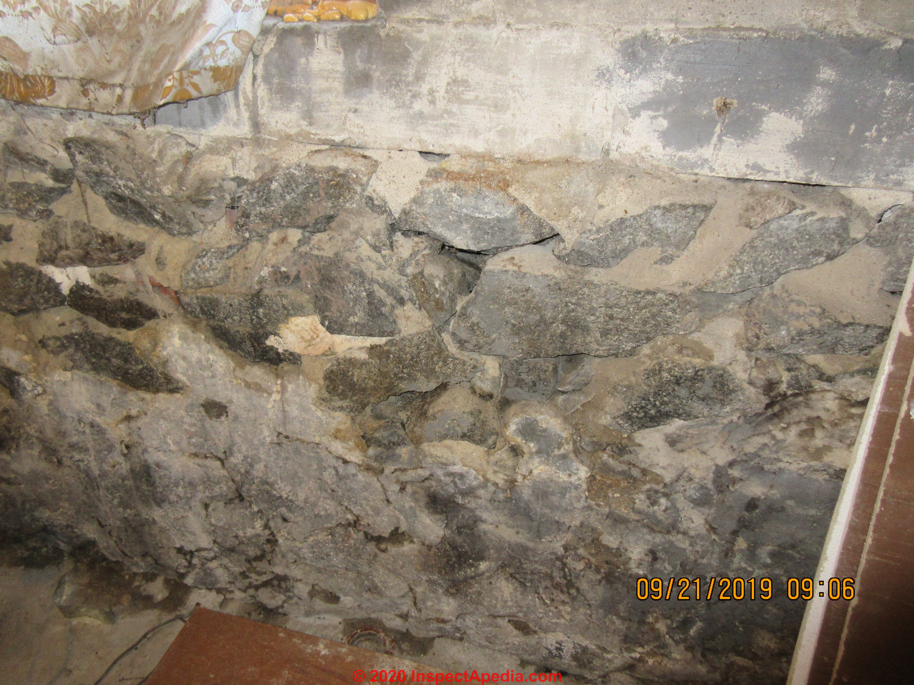 Frost Push and its Effects on Stone Foundations
Frost Push and its Effects on Stone Foundations
How frost damages stone foundation walls
- POST a QUESTION or COMMENT about frost push or frost damage to foundation walls
This article discusses frost push or frost damage to foundation walls.
We explain how to recognize, assess, and diagnose the effects of frost push on stone foundations and walls that are bulged, cracked, leaning, or moving.
We also cover research on frost heave & frost push damage to building foundations.
InspectAPedia tolerates no conflicts of interest. We have no relationship with advertisers, products, or services discussed at this website.
- Daniel Friedman, Publisher/Editor/Author - See WHO ARE WE?
Frost Push Effects on Stone Foundations & Walls
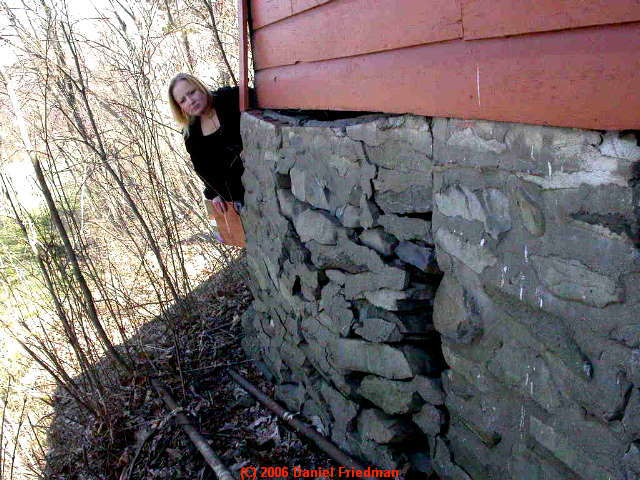 Of stone foundation damage cases, roof spillage by the foundation is most often the prime source of damage. Stone walls, like other masonry walls, are often damaged by water and frost, especially where roof spillage
splashes close to the foundation wall.
Of stone foundation damage cases, roof spillage by the foundation is most often the prime source of damage. Stone walls, like other masonry walls, are often damaged by water and frost, especially where roof spillage
splashes close to the foundation wall.
Particularly in a freezing climate, the force exerted by freezing wet soil against a foundation wall is tremendous.
Photo above: our client is looking with concern at a frost-bulged quarry-stone foundation wall in a pre-1900 building near Rhinebeck, New York. This bulge was not from earth pressure but most likely was from frost following water leaks into the wall from rooftop spillage.
Article Contents
Stone foundation walls on pre-1900 buildings are often quite thick, up to four feet at their base.
In their original design, these walls tolerated water in the outside soils by permitting it to seep through the wall and often to drain away through a dirt floor or even a through-wall drain in a low corner.
But more modern modifiations to such buildings included central heating, efforts to dry out wet basements, and other changes that in turn changed how these buildings worked.
Some of these changes actually increased the risk of later foundation damage from water or frost.
...
Frost Push & Heat Flow at Stone Foundation Walls
Here we explain the causes of frost push or frost damage to foundation walls.
Above in an illustration by Friedman we show how a combination of wet soil and freezing conditions conspire to create frost push against a foundation wall. The maximum point of inwards wall bulge occcurs where the frost pressure is greatest.
That's going to be above the frost line and at a depth that depends on the extent to which water, usually from roof spillage or from in-slope grade cause water to collect outside the foundation wall.
Our illustration below, adapted by Friedman from an original by Farouki (1992) illustrates the heat flow down into the surrounding soil from an insulated building in a freezing climate. This illustration explains how to AVOID frost damage to foundations.
Farouki notes
... insulation is used in association with foundations of structures as part of a process of thermal engineering to produce safe and economic designs for various structures.
The use of insulation enables heat management that allows shallower foundation depths and prevents damage from frost action.
Results are given from the Norwegian Frost I Jord research project and the work at Lund University, Sweden, both of which provided the basis for the design guidelines of Norway, Sweden and Finland. -References or Citations
If we reverse the size and direction of that big orange arrow we might portray frost push effects on the foundation wall - look again at our first drawing.
Frost Push Damaged Foundation Field Report
Below: as an example of foundation frost push damage, these foundation damage photos, contributed by ASHI home inspector David Grudzinski illustrate the importance of looking carefully at the building exterior for early clues that you may track down to more-significant damage.
This masonry block (above-grade) foundation was not straight-vertical but instead was out of plumb, as Grudzinski noted.
A very rough measurement showed that the block surface was six degrees out of plumb.
Even a casual and thus incomplete examination of David's photos provides an experienced inspector with more foundation damage and damage history clues.
Above in our first photo notice that sloppy spilled concrete at the juncture of concrete sidewalk and foundation wall? That may be an attempt to seal water leaking between the sidewalk and foundation, but
notice too that the sidewalk, though it slopes nicely away from the home, dumps water into a water trap (as from there soil slopes uphill) that will pretty much trap water along the building, inviting water seepage down into soils close to the foundation - adding to the risk of frost damage.
Notice below that rather new asphalt paving has been put around these foundation areas,sloped away from the home. Someone may have been attempting to stabilize the foundation and stop water and frost damage by adding this paving and drainage.
But notice too the frost damaged concrete blocks at the corner: probably frost heave.
And notice as well the crushed downspout end still spilling (if it could spill) close to the foundation? So we have a clue that the building owners/occupants are not aware of or don't notice critical roof drainage system maintenance tasks.
For the scientists among us,
for formulas to convert angle or slope over a distance to inches out of plumb over a height. A foundation wall that is bulged an inch or more out of plumb at its most bulged point over its height is considered significantly damaged and needing further evaluation and possible repair. (Friedman & Seaquist).
Details are at FOUNDATION DAMAGE SEVERITY
and at FOUNDATION or WALL BULGE or LEAN MEASUREMENTS
Inspecting the building interior Grudzinski found still more-significant damage to the stone foundation laid below-grade.
[Click to enlarge any image]
Here are Mr. Grudzinski's notes to us:
Attached in several emails will be photos of a stone foundation severely buckled in from expansion in soil caused by frost heaves. The home is an 1980 Colonial 2-family home in Pawtucket RI. The prospective buyer is a past client, and saw the home under limited lighting in the early evening hours.
The home was being "flipped" by a contractor. The first signs of concern were walking around the exterior.
The foundation is stacked Rubble stone to grade, with cement block above grade. There was an obvious deformity in the Block foundation condition. It was not plumb, and when sighting the foundation on the longer planes, the center was buckled in at least 6 inches when compared to the corners.
The gutter downspouts deposited the water right at the base of the home, rather than away from the home.
The rear wall was notably more deformed than the side walls. I used an angle gauge with a level to come up with a rough idea of the angle of the foundation from grade level to the Mud Sill. The block portion of the foundation was 8 Degrees out of plumb. This translated to 3 inches over 2 ft.
Upon entering the basement, the stacked stone showed an inward displacement of around 12 inches at the farthest point. The stone wall had large openings where smaller stones were missing and the mating surfaces of the stones had separated. The line where the Blocks were stacked on the stone showed openings.
Because of the movement, the rear wall of the 1st floor was angled outwards about 6 inches, and the siding was separated from its original location.
This foundation will need significant structural repairs to the foundation.
- David Grudzinski, Advantage Home Inspections,
ASHI cert # 249089, HUD cert# H-145, is a professional home inspector who contributes on various topics including structural matters.
David Grudzinski, Cranston RI serving both Rhode Island and Eastern Connecticut can be reached at 401-935-6547 fax- 401-490-0607 or by email to Davidgrudzinski@aol.com
Mr. Grudzinski is a regular contributor to InspectAPedia.com
Related topics
...
Research on Frost Heave & Frost Push Damage to Building Foundations
- Bonshor, Ronald B., Lesley L. Bonshor, and Roger Sadgrove. Cracking in buildings. Construction Research Communications Limited, 1996.
- Crory, Frederick E., and R. E. Reed. Measurement of frost heaving forces on piles. No. CRREL-TR-145. COLD REGIONS RESEARCH AND ENGINEERING LAB HANOVER NH, 1965.
- Everett, D. H. "The thermodynamics of frost damage to porous solids." Transactions of the Faraday society 57 (1961): 1541-1551.
- Farouki, Omar. EUROPEAN FOUNDATION DESIGNS FOR SEASONALLY FROZEN GROUND [PDF] No. CRREL-Mono-92-1. Cold Regions Research And Engineering Lab Hanover NH, 1992. Retrieved 2019/11/11 original source https://apps.dtic.mil/dtic/tr/fulltext/u2/a250833.pdf
Abstract:
The report deals with the design of foundations against frost action in Europe, particularly as practiced in the Nordic countries. It describes how insulation is used in association with foundations of structures as part of a process of thermal engineering to produce safe and economic designs for various structures.
The use of insulation enables heat management that allows shallower foundation depths and prevents damage from frost action. Results are given from the Norwegian Frost I Jord research project and the work at Lund University, Sweden, both of which provided the basis for the design guidelines of Norway, Sweden and Finland.
Detailed slab-on-grade designs ensure that frost heave does not occur.
Consideration is given to the design of foundations with a crawl space or basement, with their problems of sidegrip and horizontal frost pressure. Frost protection for unheated buildings is described, usually involving the use of insulation and drainage layers below the foundation with ground insulation nearby to retain soil heat.
Designs with open foundations are described as well as foundations for retaining walls and bridges. Frost protection required during winter construction is detailed.
Building foundations, Foundation design, Frost heave, Europe, Frost action. - Gullfiber (1986) Gullfiber insulation system. Gullfiber AB, Billerholm, Sweden (in Swedish)
- Haley, James F., Kenneth A. Linell, George A. Crabb Jr, Harry Carlson, and A. W. Johnson. "Soil temperature and ground freezing." HIGHWAY RESEARCH BOARD WASHINGTON DC, 1953.
- Hansen, N-E. Ottesen, and Helge Gravesen. "ENGINEERING PRACTICE FOR ICE FORCE DESIGN IN DENMARK." [PDF]
- Lin, Jun, and D. Scott. "Assessment of significances of building failure induced by foundation failure: facade failure, and moisture problem." In Building Integration Solutions, pp. 1-13. 2006.
- Lisø, Kim Robert, Tore Kvande, Hans Olav Hygen, Jan Vincent Thue, and Knut Harstveit. "A frost decay exposure index for porous, mineral building materials." Building and Environment 42, no. 10 (2007): 3547-3555.
- Penner, Edward, and Lorne W. Gold. "Transfer of heaving forces by adfreezing to columns and foundation walls in frost-susceptible soils." Canadian Geotechnical Journal 8, no. 4 (1971): 514-526.
Abstract:
The paper gives results of field studies on uplift forces on small-diameter columns of steel, concrete, and wood caused by adfreezing in frost-susceptible Leda clay. Adfreeze strength values would appear to be highest for steel and concrete, followed closely by wood.
The heaving pattern and the heaving force transmitted are shown to be different for long foundation walls than for isolated columns. This compares favorably with the deformation pattern induced in an ice cover around offshore structures, during a change in water level.
Attention is also given to the relative movement of the heaving soil with respect to the structure and the influence of the heave pattern on the transmission of forces. - Penner, Edward. "Uplift forces on foundations in frost heaving soils." Canadian Geotechnical Journal 11, no. 3 (1974): 323-338.
Abstract:
Field studies of uplift forces by frost heaving are described for columns of various types and sizes and for a block concrete wall. The changing ground surface heave pattern around the block wall was used to predict the maximum heaving force which compared favorably with the measured value.
Unit adfreeze strengths and maximum uplift forces were highest for steel columns, followed by concrete and wood; the lowest values were for the block concrete wall.
In general, unit adfreeze strengths were highest for the small diameter columns and lowest on the largest columns. Differences are ascribed to the response of the various materials to air temperatures and to the shape and size of the structure. - Penner, Edward. "Particle size as a basis for predicting frost action in soils." Soils and Foundations 8, no. 4 (1968): 21-29.
- Rockwool (1984) BYGG - A Book on Building Insulation. Rockwool AB, Skovde, Sweden (in Swedish)
- Saetersdal, Reidar. "Heaving conditions by freezing of soils." Engineering Geology 18, no. 1-4 (1981): 291-305.
- Stuart, Matthew, "Concrete Slab Finishes and the Use of the F-number System", Matthew Stuart, P.E., S.E., F.ASCE, online course at www.pdhonline.org/courses/s130/s130.htm
- Vialov, S. S., V. G. Gmoshinskii, S. E. Gorodetskii, V. G. Grigorieva, and Iu K. Zaretskii. The Strength and Creep of Frozen Soils and Calculations for Ice-Soil Retaining Structures (Prochnost'i Polzuchest'merzlykh Gruntov I Raschety Ledogruntovykh Ograzhdenii). No. SIPRE-TRANS-76. COLD REGIONS RESEARCH AND ENGINEERING LAB HANOVER NH, 1965.
Abstract : Mechanism of Rheological Processes; Principles of Calculation for the Creep and Long-Term Strength of Frozen Soils; Cryogenous Texture and Strength of Frozen Soils;
Methods for Testing Frozen Soils in Creep and for Long-Term Strength; Experimental Study of the Creep of Frozen Soils; Experimental Study of the Long-Term Strength of Frozen Soils; Calculations for Strength and Creep of Mine Shaft Retaining Structures Sunk by Means of the Freezing Process; Models of Ice-Soil Cylinders; and Comparison of the Analytical Solutions with Model Results, and Recommend Formulae for Calculations. - VTT (1987) Frost protetion guidelines for house structures, Technical Research Center of Finland Geotechnical Laboratory, Helsinki, Finland (in Finnish)
- Also see additional research Citations and References found at the end of the this page following the key links given at
CONTINUE READING or RECOMMENDED ARTICLES.
...
Reader Comments, Questions & Answers About The Article Above
Below you will find questions and answers previously posted on this page at its page bottom reader comment box.
Reader Q&A - also see RECOMMENDED ARTICLES & FAQs
On 2022-04-09 by Dawn D. - How do I evaluate damage to a 100 year old stone foundation"
@Inspectapedia Com Moderator, I read most of the measurement methods, and I am confused on which type to use. I am think it's the plum line method?.
I think a previous owner may have already installed one (pic attached) and hooked it in the rafters of the basement ceiling. It is farther from the wall than recommended here though. I see a bit of efflorescence and a few rocks had lost their face, but I do not see any bowing in my foundation walls or cracking from the inside.
If I were to take an educated guess at the movement of the foundation over time, it had sunk on the southwestern corner where those blobs of concrete are. That is how the floor seems to slope slightly, and the front porch (east side) seems to slope down slightly away from the house slightly.
Maybe indicating some upward movement of the east and north side?
The house doesn't look cockeyed when looking at it from the front (east side) though, so it's a puzzle. I think the tar line on the stone foundation from the asphalt drive way is indicating the driveway has settled.
I use to think the stone foundation was rising there. I can't tell anything from the basement floor because it was purposely sloped down from the east wall to the west wall.
Adding a pic of what I think is one of the footings. It is the only one visible from the inside of the basement. And a pic of the possible footing in southeast corner.
On 2022-04-09 by Inspectapedia Com Moderator - 100 year old stone foundation concerns of settling, frost heaves, mortar cracks, and amateur workmanship
@Dawn D.,
Looks like old diagonal cracks, with mortar or other sealant & paint atop that area, and we see modest signs of recurrent water entry
Any experienced home inspector who is familiar with old houses ought to be able to tell you considerably more about the construction and condition of the home including its foundation and framing.The very point that you were discussing digging to verify the presence of a footing on this house suggests you've not had an old-house or stone foundation expert on site.
A very old stone foundation won't be built on "footings" so it's pointless to have someone dig to prove their presence.
Rather the builders would have placed the initial courses of (often large flat) stones on (hopefully) virgin un-disturbed soil to which they excavated to start the foundation.
If a footing is "rising" it would be due to frost heave, or in some locales, expansive clay soil (unlikely to find clay soil and stone foundations in the same area).
Your last photo shows
1. Someone pounded a short 6x6 atop a longer 6x6 probably just sitting on the concrete floor (no footing, possibly not the most-reliable fix) in trying "jack" and "level" the home.
Note that we can see NO structural connection between the stacked 6x6s - so we know this is unreliable as a permanent repair, and it's a sign of amateur workmanship.
Amateur workmanship might mean that diagnosis as well as repair were incomplete.
2. points to the hammer marks trying to pound the short 6x6 into place, suggesting that no one was actually "jacking" the house to level it as a professional would have done
3. points to a shim used to try to secure and provide lift for the pounded-in 6x6. There is zero chance that one could possibly hammer (note the small hammer marks) a 6x6 post into place with sufficient lifting force to actually jack and level an old house that was askew or whose foundation or framing were damaged.All that might accomplish is to shove into place a snug post that reduces future settlement.
4. points to insulation hiding the foundation at the end of the center beam carrying those floor joists - further inspection is appropriate
5. points to mortar or some similar material troweled onto the inside of the stone foundation - often a clue that someone was trying to reduce water entry through the stone wall - in turn a clue of a history of water entry and, if you're in a freezing climate, frost push on the foundation.
Frost can push a foundation in (you don't see bulging or leaning, that's good)
FROST HEAVES, FOUNDATION, SLAB
Frost has enormous lifting force and can heave a foundation or lift parts of it by ice lensing.
FOUNDATION DAMAGE by ICE LENSING
6. looks like a short section of 2x6 whose function is unclear: check for damaged ends of the joists atop the main girder
On an old house like this some settlement besides foundation movement can be due to rotted, or insect-damaged sills and rim joists or floor framing.
...
Continue reading at STONE FOUNDATION DEFECTS or select a topic from the closely-related articles below, or see the complete ARTICLE INDEX.
Or see these
Recommended Articles
- BULGED vs. LEANING FOUNDATIONS
- BULGE or LEAN MEASUREMENTS
- FOUNDATION DAMAGE REPORTS
- FOUNDATION DAMAGE by ICE LENSING
- FOUNDATION DAMAGE by MATERIAL or INCLUSIONS
- FOUNDATION DAMAGE SEVERITY
- FOUNDATION FAILURES in CLAY SOIL
- FOUNDATION FAILURE by INSULATION - insulation causing foundation buckling or damage
- FOUNDATION FAILURES by MOVEMENT TYPE - home
- FOUNDATION FAILURES by TYPE & MATERIAL - home
- FOUNDATION INSPECTION METHODS
- FROST HEAVES, FOUNDATION, SLAB
- HORIZONTAL MOVEMENT IN FOUNDATIONS
- INSULATION LOCATION - WHERE TO PUT IT - home & separate article series
- STONE FOUNDATION DEFECTS
- STRUCTURAL COLLAPSE HAZARDS
- VERTICAL MOVEMENT IN FOUNDATIONS
Suggested citation for this web page
FROST PUSH on STONE FOUNDATIONS at InspectApedia.com - online encyclopedia of building & environmental inspection, testing, diagnosis, repair, & problem prevention advice.
Or see this
INDEX to RELATED ARTICLES: ARTICLE INDEX to BUILDING STRUCTURES
Or use the SEARCH BOX found below to Ask a Question or Search InspectApedia
Ask a Question or Search InspectApedia
Questions & answers or comments about stone foundations..
Try the search box just below, or if you prefer, post a question or comment in the Comments box below and we will respond promptly.
Search the InspectApedia website
Note: appearance of your Comment below may be delayed: if your comment contains an image, photograph, web link, or text that looks to the software as if it might be a web link, your posting will appear after it has been approved by a moderator. Apologies for the delay.
Only one image can be added per comment but you can post as many comments, and therefore images, as you like.
You will not receive a notification when a response to your question has been posted.
Please bookmark this page to make it easy for you to check back for our response.
IF above you see "Comment Form is loading comments..." then COMMENT BOX - countable.ca / bawkbox.com IS NOT WORKING.
In any case you are welcome to send an email directly to us at InspectApedia.com at editor@inspectApedia.com
We'll reply to you directly. Please help us help you by noting, in your email, the URL of the InspectApedia page where you wanted to comment.
Citations & References
In addition to any citations in the article above, a full list is available on request.
- David Grudzinski, Advantage Home Inspections,
ASHI cert # 249089, HUD cert# H-145, is a professional home inspector who contributes on various topics including structural matters.
David Grudzinski, Cranston RI serving both Rhode Island and Eastern Connecticut can be reached at 401-935-6547 fax- 401-490-0607 or by email to Davidgrudzinski@aol.com
Reviewers
- Mark Cramer Inspection Services Mark Cramer, Tampa Florida, Mr. Cramer is a past president of ASHI, the American Society of Home Inspectors and is a Florida home inspector and home inspection educator. Mr. Cramer serves on the ASHI Home Inspection Standards. Contact Mark Cramer at: 727-595-4211 mark@BestTampaInspector.com
- John Cranor [Website: /www.house-whisperer.com ] is an ASHI member and a home inspector (The House Whisperer) is located in Glen Allen, VA 23060. He is also a contributor to InspectApedia.com in several technical areas such as plumbing and appliances (dryer vents). Contact Mr. Cranor at 804-873-8534 or by Email: johncranor@verizon.net
- "Concrete Slab Finishes and the Use of the F-number System", Matthew Stuart, P.E., S.E., F.ASCE, online course at www.pdhonline.org/courses/s130/s130.htm
- Sal Alfano - Editor, Journal of Light Construction*
- Thanks to Alan Carson, Carson Dunlop, Associates, Toronto, for technical critique and some of the foundation inspection photographs cited in these articles
- Terry Carson - ASHI
- Mark Cramer - ASHI
- JD Grewell, ASHI
- Duncan Hannay - ASHI, P.E. *
- Bob Klewitz, M.S.C.E., P.E. - ASHI
- Ken Kruger, P.E., AIA - ASHI
- Aaron Kuertz aaronk@appliedtechnologies.com, with Applied Technologies regarding polyurethane foam sealant as other foundation crack repair product - 05/30/2007
- Bob Peterson, Magnum Piering - 800-771-7437 - FL*
- Arlene Puentes, ASHI, October Home Inspections - (845) 216-7833 - Kingston NY
- Greg Robi, Magnum Piering - 800-822-7437 - National*
- Dave Rathbun, P.E. - Geotech Engineering - 904-622-2424 FL*
- Ed Seaquist, P.E., SIE Assoc. - 301-269-1450 - National
- Dave Wickersheimer, P.E. R.A. - IL, professor, school of structures division, UIUC - University of Illinois at Urbana-Champaign School of Architecture. Professor Wickersheimer specializes in structural failure investigation and repair for wood and masonry construction. * Mr. Wickersheimer's engineering consulting service can be contacted at HDC Wickersheimer Engineering Services. (3/2010)
- *These reviewers have not returned comment 6/95
- Masonry structures: The Masonry House, Home Inspection of a Masonry Building & Systems, Stephen Showalter (director, actor), DVD, Quoting:
Movie Guide Experienced home inspectors and new home inspectors alike are sure to learn invaluable tips in this release designed to take viewers step-by-step through the home inspection process. In addition to being the former president of the National Association of Home Inspectors (NAHI), a longstanding member of the NAHI, the American Society of Home Inspectors (ASHI), and the Environmental Standard Organization (IESO), host Stephen Showalter has performed over 8000 building inspections - including environmental assessments. Now, the founder of a national home inspection school and inspection training curriculum shares his extensive experience in the inspection industry with everyday viewers looking to learn more about the process of evaluating homes. Topics covered in this release include: evaluation of masonry walls; detection of spalling from rebar failure; inspection of air conditioning systems; grounds and landscaping; electric systems and panel; plumbing supply and distribution; plumbing fixtures; electric furnaces; appliances; evaluation of electric water heaters; and safety techniques. Jason Buchanan --Jason Buchanan, All Movie Review - Building Pathology, Deterioration, Diagnostics, and Intervention, Samuel Y. Harris, P.E., AIA, Esq., ISBN 0-471-33172-4, John Wiley & Sons, 2001 [General building science-DF] ISBN-10: 0471331724 ISBN-13: 978-0471331728
- Building Pathology: Principles and Practice, David Watt, Wiley-Blackwell; 2 edition (March 7, 2008) ISBN-10: 1405161035 ISBN-13: 978-1405161039
- CRAWL SPACE MOISTURE CONTROL [PDF] U.S. Department of Energy
- Diagnosing & Repairing House Structure Problems, Edgar O. Seaquist, McGraw Hill, 1980 ISBN 0-07-056013-7 (obsolete, incomplete, missing most diagnosis steps, but very good reading; out of print but used copies are available at Amazon.com, and reprints are available from some inspection tool suppliers). Ed Seaquist was among the first speakers invited to a series of educational conferences organized by D Friedman for ASHI, the American Society of Home Inspectors, where the topic of inspecting the in-service condition of building structures was first addressed.
- Building Failures, Diagnosis & Avoidance, 2d Ed., W.H. Ransom, E.& F. Spon, New York, 1987 ISBN 0-419-14270-3
- Guide to Domestic Building Surveys, Jack Bower, Butterworth Architecture, London, 1988, ISBN 0-408-50000 X
- "Avoiding Foundation Failures," Robert Marshall, Journal of Light Construction, July, 1996 (Highly recommend this article-DF)
- "A Foundation for Unstable Soils," Harris Hyman, P.E., Journal of Light Construction, May 1995
- "Backfilling Basics," Buck Bartley, Journal of Light Construction, October 1994
- In addition to citations & references found in this article, see the research citations given at the end of the related articles found at our suggested
CONTINUE READING or RECOMMENDED ARTICLES.
- Carson, Dunlop & Associates Ltd., 120 Carlton Street Suite 407, Toronto ON M5A 4K2. Tel: (416) 964-9415 1-800-268-7070 Email: info@carsondunlop.com. Alan Carson is a past president of ASHI, the American Society of Home Inspectors.
Thanks to Alan Carson and Bob Dunlop, for permission for InspectAPedia to use text excerpts from The HOME REFERENCE BOOK - the Encyclopedia of Homes and to use illustrations from The ILLUSTRATED HOME .
Carson Dunlop Associates provides extensive home inspection education and report writing material. In gratitude we provide links to tsome Carson Dunlop Associates products and services.


