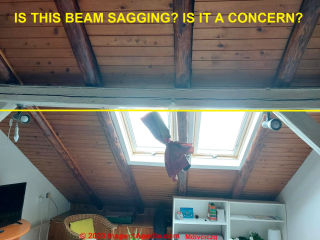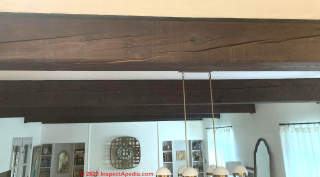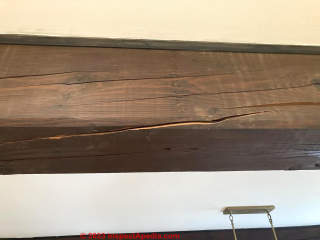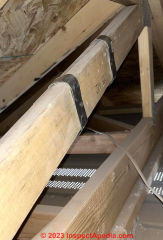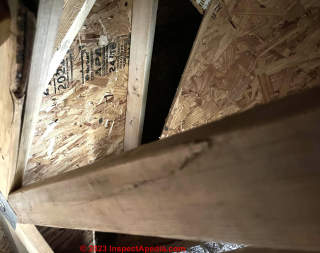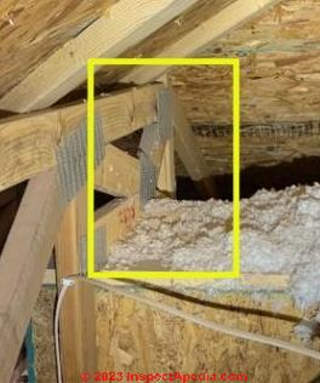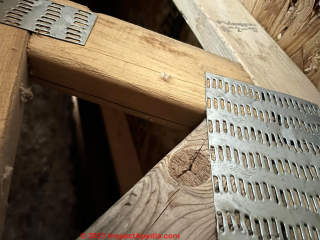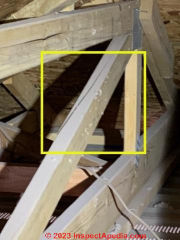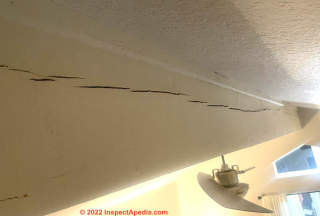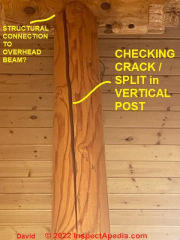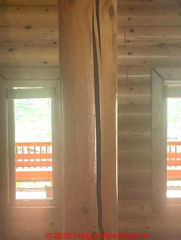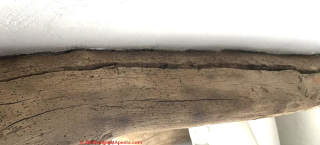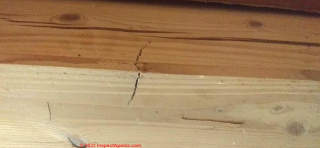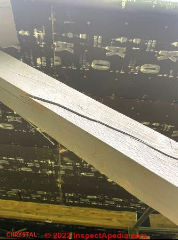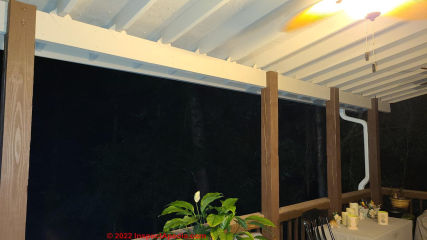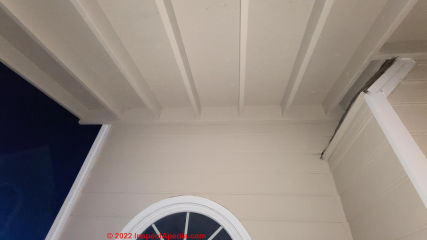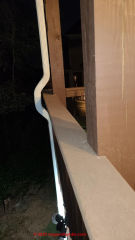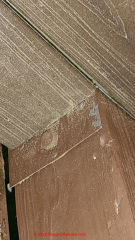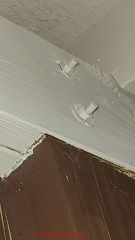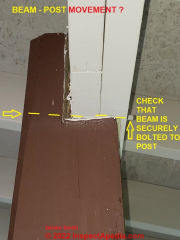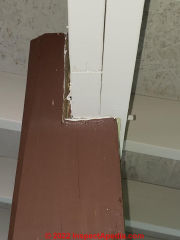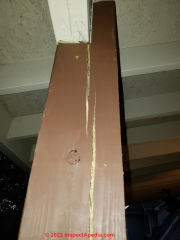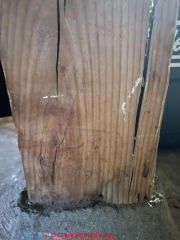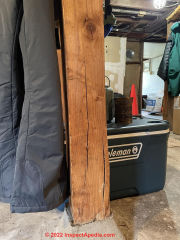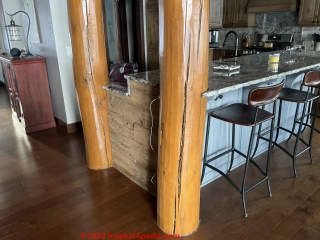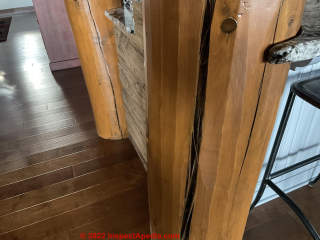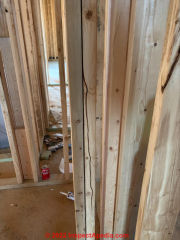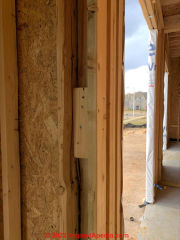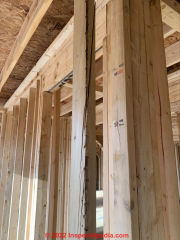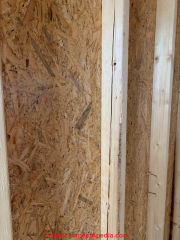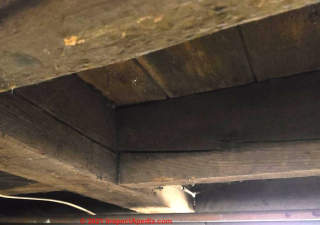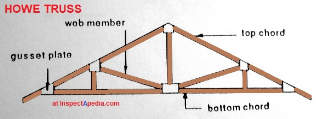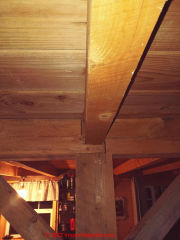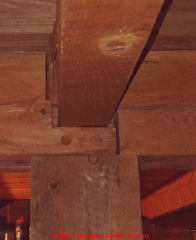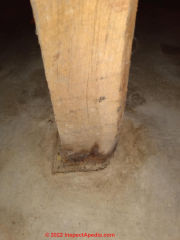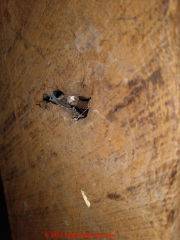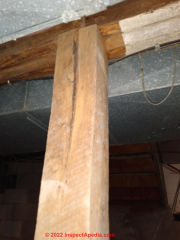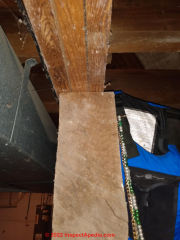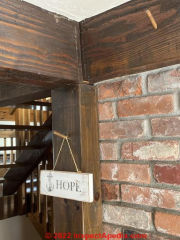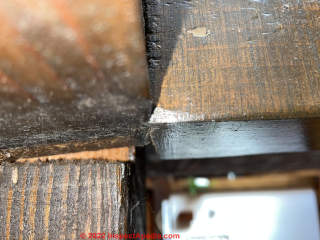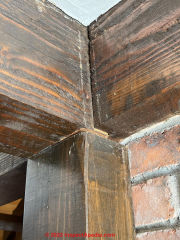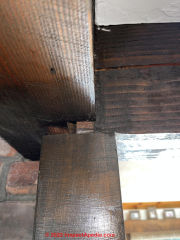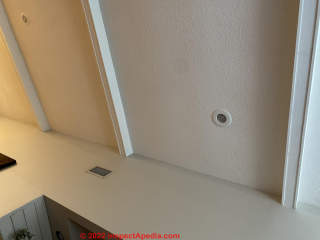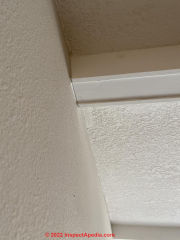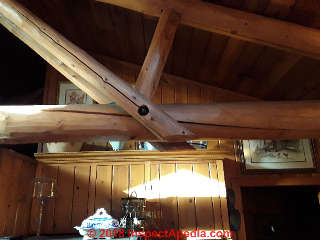 Cracks & Splits in Beams, Logs, Vigas, Posts - FAQs
Cracks & Splits in Beams, Logs, Vigas, Posts - FAQs
Checking Splits in Wood Beams, Logs, Posts
- POST a QUESTION or COMMENT about splits or cracks in wood beams or in log home log walls
Questions & answers about how to evaluate cracks or splits in wood posts, beams, or logs such as in a log home.
This article series defines, illustrates, and explains the cause and significance of splits or "checking" in wooden posts, wood beams, or in logs and beams used in log home structures.
InspectAPedia tolerates no conflicts of interest. We have no relationship with advertisers, products, or services discussed at this website.
- Daniel Friedman, Publisher/Editor/Author - See WHO ARE WE?
Evaluating Splits & Cracks in Wooden Beams, Posts, or Logs
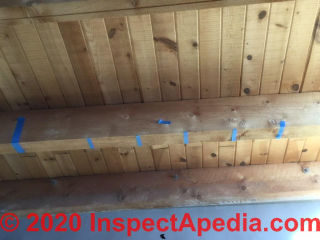 These questions and answers about handling splits in log or hewn or sawn wood beams, posts, or vigas were posted originally
These questions and answers about handling splits in log or hewn or sawn wood beams, posts, or vigas were posted originally
at CRACKS & CHECKS IN WOOD BEAMS, POSTS & LOGS - be sure to review that article.
Log or beam checking is not normally a structural concern, though we might make an exception of there is significant splitting or checking exactly where a key structural connector such as a lag bolt or through bolt is located.
While extreme loading can cause a wood beam (or more rarely a post) to split and would indicate a sign of impending disastrous collapse, usually the splits or cracks found in wooden posts and beams are due to shrinkage as wood dries, occur along the grain, and do not raise a structural concern.
[Click to enlarge any image]
On 2023-06-29 by InspectApedia Publisher - how to measure sag in a beam
@Adam,
I understand that some on-site judgment is needed in making measurements of sag or out of level conditions and I note that none of us is a structural engineer (whose onsite inspection fee for a single beam may be more than the cost of its replacement).
To measure bend you'd make your measurements from the bottom edge of the two ends of the beam. The upper edges are often not accessible and less saggy.
To measure out of level condition you might measure from the upper edge of each end of the beam to a level string line.
Please take a look at the article I have already recommended to you:
DEFLECTION in WOOD BEAMS ROOFS FLOORS
where you'll see a photo of the measurement process using a string and tape measure - the simplest and easiest of tools.
On 2023-06-29 by InspectApedia Publisher - Differences in height could also be indicating a structural problem
@Adam,
Differences in height could also be indicating a structural problem but then you would expect to see some sign below the point of the lower end of the beam that there's been movement in the structure. Nevertheless you can still measure the amount of bend in the beam by comparing it to the straight line formed by a string.
On 2023-06-29 by Adam
@InspectApedia Publisher, Thank you. What if the beam is higher on one end than the other? Which side do you use to compare the sag to? Also, the beam is warped and cracked so that one side of the beam is higher than the other on the same end? Which side of the beam do you use to measure?
On 2023-06-28 by InspectApedia Publisher - diagonal cracks in that beam are more concerning
@Adam ,
Normally checking cracks are not a structural concern unless they compromise a structural connection or fastener.
But I can see from the photo why you worry. Lots of diagonal cracks in that beam.
If it's a load-carrying beam, not just a decoration, it'd make sense to actually measure it for any significant sagging, both to evaluate its present condition and to permit unambiguous tracking of any ongoing changes that might prompt repair or replacement.
Measurements are easy using a simple string, level, and measuring tape.
Worth reading
DEFLECTION in WOOD BEAMS ROOFS FLOORS
Let me know what you find.
On 2023-06-25 by Adam
@InspectApedia Publisher, Here's another. Thank you! Did the photos I uploaded provide any insight? Thank you.
On 2023-06-25 by InspectApedia Publisher - if the connector is compromised then repair or reinforcement will be appropriate
@Adam,
Look closely at where the checking/shrinkage crack appears vis-a-vis any structural connectors. If the connector is compromised then repair or reinforcement will be appropriate.
On 2023-06-25 by Adam
Is the crack that starts on the side and wraps under a concern? The house is over 70 years old and it's the only beam that is actively cracking (the crack has expanded slightly over the past year). Thank you!
On 2023-01-20 by InspectApedia Publisher
@Christian,
Looks pretty nice to me. Perhaps I would have used a couple of screws in each side - offset - even if that meant I had to drill starter holes through the steel.
But to be clear, that split in the diagonal brace look sufficient that I'm not confident in the connection nor the brace. Repair is appropriate.
On 2023-01-19 by Christian
@InspectApedia Publisher, Okay here’s my repair. What do you think of that?
On 2023-01-19 y Christian
@InspectApedia Publisher, Thank you for the advice. How would you recommend securing the straps? With framing nails? Screws?
On 2023-01-19 by InspectApedia Publisher - add reinforcement and bracing to truss crack
@Christian,
I "sort-of" agree with the builder that that split in a truss member doesn't look like a disaster.
But in my OPINON, considering that in the design of web trusses, every member is necessary, for peace of mind, and for extra resistance to damage such as from seismic activity or snow loading (we don't know your location) I'd probably put a couple of bands around that split. This is an example of a case in which the cost of hiring a design professional would be much greater than the cost of even the most extravagant repair.
Watch out: DO NOT try to actually remove the split truss member. Doing so will damage surrounding connections and could compromise (and make unsafe) the whole truss. Leave it in place. But ADDING reinforcement ought not hurt as long as you don't mess up any of those truss plate connectors.
On 2023-01-19 by Christian
@InspectApedia Publisher, Thank you for the reply. Here’s a photo of the other side of that truss member.
On 2023-01-19 by InspectApedia Publisher - truss cracks could use steel banding
@Christian,
Your builder who was on site can see more than weekend from a single photo. Example it would be helpful to see the other side of that truss member. In the worst case and if it would give you peace of mind you would simply put some steel banding around that split.
On 2023-01-19 by Christian
Are these truss cracks a structural concern? I had a home inspection done and he recommended I have a structural engineer take a look. The builder says it’s fine, still solid, and nothing needs to be done. I really don’t want to have to pay to have an engineer come out. Thanks!
...
On 2022-12-21 by InspectApedia (Editor)
@Christiana,
If those cracks in your photo are, as we think, in a painted wooden beam, they're normal checking cracks, not a structural issue.
But the leaks you describe sound serious and need further investigation as there is a risk of hidden water damage and mold contamination.
Notify the landlord that delay in repair and in investigation can convert a small job into a very costly one.
On 2022-12-21 by Christiana
Over the last several months, I’ve seen this beam “check” after 4 years of living here. The house was built in 1986. It now runs the entire length of the beam on one side and has coinciding checks on the other side up against the wall but doesn’t run the length.
It recently rained and a part of the roof below the window of this bedroom (where the beam is) is swollen with tile displacement, and soaked through the insulation to the drywall of the ceiling and broke through the drywall.
The end of the beam where it’s “checked” on both sides is in the wall right above this roof issue. The beam also appears to be separating from the ceiling, cracking the paint between the ceiling and beam. The window beneath the beam and above the first story extended roof edge has water entering the inner window frame, and swelling the pressed wood sill, and there are soft spots in the wall beneath the window. I’m very concerned that there is structural damage occurring from top to bottom in this area of the house and my landlord is dragging his feet in scheduling repairs.
On 2022-08-03 by InspectApedia-911 (mod)
@David,
We're looking at a normal drying checking split or crack in a rounded wooden post, right?
No fix or repair is needed as long as its structural connections are not compromised.
On 2022-08-03 by David
Same log high up in line with previous pic and split
On 2022-08-03 by David
How can this be fixed? winter snow is coming
On 2022-05-28 by InspectApedia-911 (mod)
@Jordan,
Pretty standard example of the log-beam checking cracks discussed above.
On 2022-05-28 by Jordan
Thoughts?
On 2022-03-15 by Inspectapedia Com Moderator
@Amy Turner,
The horizontal split looks like normal checking, but that crack across the wood grain is a break meriting a further look.
On 2022-03-15 by Amy Turner
Is this horizontal split concerning?
On 2022-06-03 by InspectApedia-911 (mod)
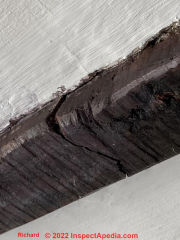 @Richard,
@Richard,
If those are actually structural members, then I'm not confident that there is a nice, aesthetic repair that will perform as needed, because I see so many cracks running in an unusual direction across the wood grain direction of the beam.
However what you might try is structural epoxy injection into the larger cracks.
Inject epoxy from the side, having put masking tape along the bottom and back edge of the crack into which you are injecting.
Let the epoxy flow down to the masking tape.
You may need to make more than one pass to completely fill the crack.
You might need to drill up through the plaster ceiling to get epoxy into the top of each crack.
I'll do some further research to see what preservationists have recommended other than epoxy injection.
Post photos of your process and I can comment further.
Be sure to take a look at
WOOD BEAM LOG VIGA CRACK REPAIR METHODS
Also there are several wood-repair epoxy products that might be helpful if you want to give that a try.
see GLUES ADHESIVES, EXTERIOR CONSTRUCTION where we include descriptions of wood or concrete repair epoxies that can actually repair structural elements,
such as Abatron's repair epoxies.
But really I'd first want a bit more exploration of the conditions in your cottage: locations, extent, cause, impact, repair urgency, repair alternatives.
Also see ANTIQUE & OLD LOG CABINS where we discuss repairing or preserving logs and vigas in antique cabins.
and we refer there to
Bomberger, Bruce, The PRESERVATION & REPAIR of HISTORIC LOG BUILDINGS [PDF], U.S. National Park Service, Technical Preservation Services, U.S. Department of the Interior
On 2022-05-31 by Richard
How can I fix/stabilise this crack in a beam in our cottage ceiling (dates from 18th C) - There are 10 of these smaller beams running across a much larger central one.
[Photo above]
On 2022-05-30 by InspectApedia-911 (mod)
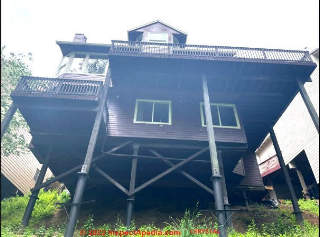 @Chrystal,
@Chrystal,
Normally we'd ignore a checking crack in a post or beam, but the position and shape of that split looks as if the cross-brace could be in failure.
Considering the nature of this construction, tall, on a hillside, and with the reclama that we're virtually trying to inspect a home through a pinhole, in my opinion it makes perfect sense to replace any support member about which there is the slightest question.
The cost, in this case, ought to be trivial, less than .01 percent of the possible cost of the home.
A 12 ft. 4x4 costs less than $20. U.S. and the installation is probably less than an hour's labor.
Frankly those very tall posts that appear to have little or no cross bracing make me a bit nervous. I'd want an inspection by an expert. None of these problems are a reason not to buy an home but there's good reason to find out what's needed to keep it safe and secure.
On 2022-05-29 by Chrystal
My real estate clients are in contract on a home that cantilevers off a hill and is supported by a structure (a combo of heavy timber and steel) as seen in the attached photo.
The inspection pointed out that there is a crack in the one of the diagonal cross braces. Is this normal checking or is it cause for concern?
On 2022-05-18 by InspectApedia-911 (mod)
@GREG B SMITH,
Just to get our terminology right, those are through bolts with machine threads nuts and washers. They're not lag bolts. Lag bolts are basically a coarse tapered screw thread like a giant screw. The bolts in your photos are the most secure type. The connection looks fine.
On 2022-05-18 by GREG B SMITH
@InspectApedia-911, These posts support the overhead Lean-to-roof over the deck. Each rafter is secured to the header behind the siding and supported by the hurricane hangers shown in the pic.
@InspectApedia-911, Additional pictures
@InspectApedia-911, 2 of 4 images Each post is also secured to the hand railing with wood screws.
On 2022-05-18 by GREG B SMITH
@InspectApedia-911, Like "important is to check the condition of the bolt or bolts that secure the beam to the post: is there just one bolt?
Is the bolt a "through bolt" extending fully through the beam and post with a head and washer on one side and a washer and nut on the other? If so and if there's no rot, the connection is likely to be secure."
Mr. Friedman, the lag bolts (2Xs) extend fully through each beam & post (Four posts in total) and are secured with washers and nuts.
Even though the lag bolts and nuts appear to be secure, at least one of the posts has gapped and twisted ever so slightly (see the previous pic). Each post is secured at the bottom with a metal horseshoe bracket.
Additionally, each post rest atop the deck joist beneath the composite deck floorboards. I have added additional images for a better perspective. I also wanted to know if attaching a flat metal bracket that would straddle the splitting beam would prevent further separation?
Sincerely, thank you for your insight.
On 2022-05-17 by InspectApedia-911 (mod)
@Deidre Smith,
I attach an annotated copy of your photo.
We can't know without more onsite inspection whether that gap between the face of the girder or beam and the notched post is due to a twist and original construction or if there is actual movement.
Important is to check the condition of the bolt or bolts that secure the beam to the post: is there just one bolt? Is the bolt a "through bolt" extending fully through the beam and post with a head and washer on one side and a washer and nut on the other?
If so and if there's no rot, the connection is likely to be secure.
On 2022-05-17 by Deidre Smith
@Inspectapedia Com Moderator, @Inspectapedia Com Moderator,
Thanks for your response. I'm attaching another closer photo of one of the posts. The post has turned and pulled away.
On 2022-05-11 by Inspectapedia Com Moderator (mod)
@Deidre Smith,
Checking cracks in a post or not usually a structural concern but if the connections between the top or bottom of the post and the deck framing or post here are moving or disconnected or inadequate then in fact that's concern and the structure could even be unsafe. Are you sure that the structural connections are actually coming loose?
On 2022-05-11 by Deidre Smith
Last summer we had a roof added over our deck. The 6x6 post are splitting and shifting from the attachment. I'm concerned that this may be a structural problem. Welcome your thoughts. Thank you.
On 2022-05-01 by Inspectapedia Com Moderator (mod)
@Anonymous,
Thank you.
We've worked hard on this material for decades, so are really grateful when a reader finds it useful and trustworthy.
On 2022-04-30 by Anonymous
@Inspectapedia Com Moderator,
Thanks. The home was built in the early 1900s. I've only lived in it for 3 years and the basement has been dry so far. One of the previous owners installed a drain tile / sump pump system that appears to be doing it's job. Several of the posts in the basement have a concrete block at the base. Appreciate all of your time/feedback. Great site!
On 2022-04-30 by Inspectapedia Com Moderator (mod)
@Mike S,
Questions and Arm-Waving Speculative Diagnosis re: split near bottom of post
Are you the original owner?
How long have you been in the home?
Did you form that concrete pedestal at the bottom of the beam?
Have you seen water entry in that basement?
I ask because I speculate that previously the bottom of this beam was rotted or perhaps both rotted and bug-damaged, and that somebody hacked off the rotted bottom and poured that concrete pedestal as a "repair".
That would explain
- why there is a split at post bottom: un-even hacking
- the water stains at post bottom
- the presence of that concrete and home-made-looking pedestal
If you're not seeing ongoing water entry and if my guess sounds reasonable based on what you know of the history of the home I'd not worry more about the post.
On 2022-04-30 by Mike S
@Inspectapedia Com Moderator,
Thanks! Makes sense regarding the split.
Here's a close-up of the bottom of that post. I can't sense any "give" in the wood when I touch it. However, I do see your point - it does appear slightly frayed and discolored at the bottom. Not sure if this view gives any further info, but figured I'd share in case you can spot anything. Thanks again.
On 2022-04-30 by Inspectapedia Com Moderator (mod)
@Mike Simpson,
I can see why you asked.
That bottom edge split pattern looks to me as if the bottom of the post was perhaps cut out of square such that there was an uneven load on one edge of the bottom which may have caused the split that you see.
It's not likely that the whole post is crushing,
though I do also see a lot of water staining at post bottom.
Probe the bottom of the post to make sure that it's not rotted or insect damaged.
On 2022-04-29 by Inspectapedia Com Moderator (mod)
Chitin and other readers,
Please find your recently-posted question(s) or comments along with our reply now at the Reader Q&A section in the article above on this page. You may need to clear or refresh your browser cache to see the updated page.
We welcome your further photos, comments, questions.
On 2022-04-29 by Mike Simpson
Hello - I assume that the checking in the middle of this vertical beam is OK, but I am nervous about the checking to the right. It's bowing slightly and you'll notice that you can see through to the side of the beam (granted it's the edge of the beam). Thanks for any feedback.
On 2022-04-28 by Inspectapedia Com Moderator
@Chitin,
Vertical log posts are very strong. If you don't see the post bending, bowing, tipping, nor sinking into the floor (who knows if a pier was installed under them or what the floor is made-of) then there's no evidence of a failure.
Checking cracks in vertical posts or logs have structural significance only when they happen to occur where the compromise a structural connection.
And your logs are decorative, not structural.
Their only load is their own weight.
If your ceiling logs remain tight against the ceiling and the post isn't showing failure as I described above, there's no reportable structural issue.
In my OPINION and by no means meaning to be glib, if, nevertheless, the worry is keeping you up at night, that is itself a health concern that may be of greater risk. In that case perhaps you want to consider having the decorative flying log and its posts removed entirely.
On 2022-04-28 by Chitin
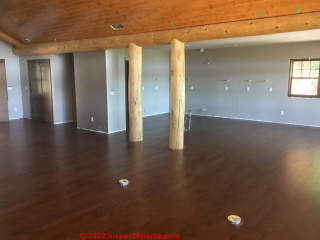 @Inspectapedia Com Moderator, My concern is are the vertical logs starting to give away under the weight of the horizontal one? If that happens I do not believe the bolts attaching the horizontal log to a ceiling beam by themselves would be sufficient to keep the log level or in place thus causing a bow in the ceiling or an ultimate collapse if left unattended. Thanks again.
@Inspectapedia Com Moderator, My concern is are the vertical logs starting to give away under the weight of the horizontal one? If that happens I do not believe the bolts attaching the horizontal log to a ceiling beam by themselves would be sufficient to keep the log level or in place thus causing a bow in the ceiling or an ultimate collapse if left unattended. Thanks again.
On 2022-04-28 by Inspectapedia Com Moderator
@Chitin,
Since the logs are cosmetic and not structural, please help me be more useful by telling your concern.
On 2022-04-28 by Chitin
The home is 3.5 years old and located in Northern Wisconsin. The cracks in the vertical logs really opened up this past winter.
The horizontal log is the same size as the verticals, is about 45’ long, ism’t structural and is attached in numerous places to a ceiling beam.
Thanks in advance for your time and opinion.
On 2022-04-18 by Inspectapedia Com Moderator
@shaved,
Right - if not load-bearing, as long as the 2x4s are not so bulged as to cause finish drywall to be un-even, it's probably not an issue.
The remaining technical issue might be just that if a split happens to occur where a 2x4 is nailed some additional reinforcement of that connection might be in order, such as using an L-bracket or mending plate at connection to top plate or shoe (floor sill 2x4).
On 2022-04-17 by shaved
@Inspectapedia Com Moderator, Thanks again for your kind reply. I would say there are around 50-60 of these 2X4s around the house of about 3500 SQFT home construction. Speaking of the percentage, it may be 5-10% of the entire house. Our builder says most of them are not the load-bearing ones, so they are probably okay.
We have the city inspection anyway's, but looks like they will not be much worried about these cracks except the joints, structure, and other joist-related issues, so I am not sure they will be concerned about these cracks.
Do you advise me to hire a framing inspector to make sure? Please advise. Thanks!
On 2022-04-16 by Inspectapedia Com Moderator
@shaved,
I can see why you asked about these split studs - they're more damaged and there are more of them than we usually see used in a small area of framing.
What we can't see is just how they are related or positioned to one another nor can we see if they are in a load-bearing wall. In a non-load-bearing wall they're not much of a concern.
Also where a badly split stud is already sistered it's not likely to be a concern.
Those long splits that are also diagonal across a 2x4 stud might be a concern if there are 3 or 4 of them in sequence (adjacent) in a load-bearing partition. Easily addressed by adding a solid sister stud.
For some splits an alternative is to drive some construction screws at angles across the split direction.
Your local building code inspector will perhaps see more than we can in these images.
There is a subtle and mild follow-up question. How many of these are there, at what percentage of all of the framing? If there were an unusually high number of rather rough studs I might wonder if the supplier or builder was trying to save money buying the left-over that nobody else would take.
On 2022-04-16 by shaved
@Inspectapedia Com Moderator, Thank you for your reply and I really appreciate it very much. I can see these vertical cracks in the 2X4s all across the home. Please see the attached sample pics.
...
On 2022-04-14 by Inspectapedia Com Moderator
@shaved,
It would be unusual to need to replace a stud that has a small split or crack in it. Particularly because they're in a vertical position, in compression. Perhaps you could post some photos and let us see the details. You can post one photo / comment.
On 2022-04-14 by shaved
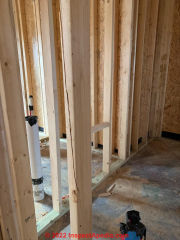 We are building a new home and the framing is completed. We noticed that several studs either have long vertical cracks or chipped edges. I would like to know if these need to be asked for a replacement.
We are building a new home and the framing is completed. We noticed that several studs either have long vertical cracks or chipped edges. I would like to know if these need to be asked for a replacement.
I walked through several other houses and I hardly see any cracked 2X4. So I am wondering if having several cracked studs is a problem?
If the builder agrees to replace them, then what would be the best option to secure them? Is it replace the entire 2X4 or use screws or metal plates to hold the stud or provide another 2X4 to support along the way with the cracked one?
I really appreciate your reply.
On 2022-04-04 by Inspectapedia Com Moderator
@Lumbani,
As additional example, here are antique timbers shown forming a log wall of an abandoned home in northern Minnesota, courtesy of JAC.
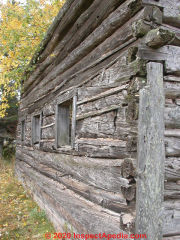
On 2022-04-04 by Inspectapedia Com Moderator
@Lumbani,
An example of a milled "beam" or "timber" is shown here, courtesy of InspectApedia reader Cathy
On 2022-04-04 by Inspectapedia Com Moderator
@Lumbani,
The phrasing of your question makes me wonder if you are taking a quiz for a construction course. And perhaps your instructor left the class confused about the definitions of "truss" and "beam"
A wooden truss is made up of dimensional lumber such as 2x3's or 2x4s built into a web structure. No "timbers" are used.
Timbers are large dimension wooden beams of considerably larger dimensions than dimensional lumber cited above. You'll see photos of beams and even un-dimensioned beams that are still in round log form in photos on this page (above) along with a discussion of cracks or checking that occurs in those members.
For timbers or beams, the Recommended Articles on this page give you several more articles describing the use, construction, inspection, and defects in timbers, logs, or beams.
Trusses are discussed, along with their most common defects at
TRUSSES, FLOOR & ROOF
So please take a look at those articles and don't hesitate to ask follow-up questions as needed.
Good luck on your test.
On 2022-04-04 by Lumbani
What are two most timber defects to be avoided in trusses and the effects they have on it?
On 2022-02-12 by Inspectapedia Com Moderator
@TElder,
I think you are referring to a horizontal separation which might be due to normal dry-out of wood beams and posts - though most shrinkage occurs *across* the grain and thus across a beam or post, NOT along-the post, that might be what we're seeing.
If there is no vertical movement, no sagging, no leaning, then this is probably normal shrinkage.
It is not "settlement" which would be a concern: such as a sinking footing beneath a post.
On 2022-02-11 by TElder
Our house is 1.5 years old and built upon a concrete foundation. In the past 6 months, one of the first floor supporting posts has begun to separate from the 2 beams on top of it.
Half an inch on the left beam and a quarter of an inch on the right beam. We can now see through the left beam and post. Is this normal settling or something more serious? Thanks for your input.
On 2022-02-09 by Inspectapedia Com Moderator - water damage at post bottom
@Erica,
In this photo I see some water damage at the bottom of a wood post; you should find and fix the cause of water entry and perhaps probe the post bottom to determine if it is actually rotted to any significant depth.
On 2022-02-09 by Erica
Bottom of cracked center beam
On 2022-02-09 by Inspectapedia Com Moderator
@Erica,
This photo looks like a knot-hole in wood: normally insignificant in a large beam or post.
On 2022-02-08 by Erica
Also while taking photos of the off center beam I found a small hole with a nail on it. The nail head was loose and pulled straight out. It was a three inch nail. So I know you the hole goes in at least that far.
On 2022-02-09 by Inspectapedia Com Moderator
@Erica,
This photo shows a diagonal split in what looks like a vertical wood post, most-likely not significant.
But I can not see ANY structural fasteners or connectors between the post top and the horizontal beam: a structural error that should be corrected using appropriate bracket, nails, screws or equivalent.
Vertical checking crack in a vertical post is not normally a concern unless there is other evidence of movement, settling, bending of the structure it supports.
But there is no visible structural connection - no fastener - visible between post and beam. That should be repaired for structural safety & security: typically the builder adds a steel bracket or strapping between post and beam.
I can't see the condition of the overhead beam: check for rot, sagging, more missing connectors.
I can't tell if the post has moved or not from your photo; sometimes we see an old "imprint" where an old post was removed when a new post has been added or used to replace it.
If the post is vertical and has not sunken into the earth and if the overhead beams it supports are not rotted, sagging, or damaged, then the chief problem we can SEE in these photos is missing connectors.
I agree that a post should be centered below a beam. For irregular framing or mis-matched sizes your onsite builder or framer who can see more and know more than we can from just these photos, may simply need to add some structural connectors.
On 2022-02-08 by Erica
I am a tenant in an old Farm house that has 4x6 posts. One appears to have a large crack that is about 2.5 inches deep. It also appears to have moved from it original position. There are two other posts.
One appears to be out of center with the main beam and the other has a noticeable bow to it. It is an old house so there are some uneven floors but that's to be expected, right? Should we be worried?
On 2022-02-06 by Inspectapedia Com Moderator
@Nicole,
I see what you're talking about. I'm not quite sure the orientation of some of these photos,
but no worry, I suggest that you start with your own inspection of the framing and support below the vertical posts in your photos.
If for example there's footing settlement or insect damage below a structure that we are actually looking at that might explain downward movement in a post is opening up these gaps.
And your photo that includes brick, you might look closely at all of the masonry for cracks bulging your beam which would be more serious and Urgent concern.
I'm inferring that this movement is recent in that the stain and finish on the posts doesn't extend into the gaps that we see.
I can't see enough in your photos to see if there's any urgent or emergency situation but if you can't find any explanation it would be appropriate to have experience Builder or framer or even Mason inspect these posts and a support system beneath them. I'm not ruling out other damage but that's where I would start.
On 2022-02-09 by Nicole
@Inspectapedia Com Moderator,
Thank you for your quick reply. There doesn’t appear to be any bowing or cracking in the chimney. I’m not sure why some photos came in sideways. I’ve attached another image to hopefully orient it better.
(re-posted by Moderator after original comment and photo lost)
On 2022-02-06 by Nicole
More picture
On 2022-02-06 by Nicole
Hello, my husband and I have a house built in 1983 with many exposed beams. We have noticed on one section in particular there is a gap of sorts and we don’t know if we just didn’t notice it before or the house is shifting. My husband is concerned that it helps hold up the main support beam for our second floor bedroom. Please advise. Thank you!
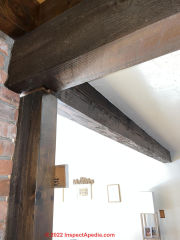
On 2022-02-06 by Inspectapedia Com Moderator
@Katie S,
I can't tell either whether there is a structural beam or not in your photo though what it *looks* like is common 1x boards boxing in or framing something that might be a faux beam or might be covering the bottom and sides of an actual beam.
It would be helpful to know the country, city of location and age of the building and how it was framed.
If the ceiling shown in your photo is over the highest floor in the building it should be possible to look into the attic or roof space to see how the ceiling and roof are framed.
Framing visible in the Attic will probably tell you if those are real beams or not.
Especially in a new home we may simply be seeing some shrinkage cracks.
On 2022-02-06 by Katie S
Hello, we have 4 beams in our living room. We noticed one has begun to separate from the wall. Please see the image. Is this dangerous? What can be done to fix it? I’m sorry I do not know if these are faux
or structural beams and how can you tell this?
We are in Orlando, FL in a wood frame home that was built in 1984. Here’s another picture. Above the beams is our roof and we haven’t been in the attic to see yet. Thank you
Thanks so much!
...
Continue reading at CRACKS CHECKS SPLITS in BEAMS, LOGS & POSTS - topic home, or select a topic from the closely-related articles below, or see the complete ARTICLE INDEX.
See also CRACKS CHECKS SPLITS in BEAMS, LOGS, VIGAS & POSTS FAQs-2 - more questions & answers about beam and log checking and cracks
Or see these
Recommended Articles
- CRACKS CHECKS SPLITS in BEAMS, LOGS & POSTS - home
- DECK COLLAPSE Case Study
- DECK POST CONSTRUCTION
- FRAMING DAMAGE, INSPECTION, REPAIR - home - for advice on looking for damaged, unsafe wood structure framing
- LOG HOME GUIDE
- ROT, TIMBER FRAME for a discussion of the cause and prevention of log checking during log or timber dry out, and for a case study of rot in timber frame construction.
- ROT, TIMBER ASSESSMENT
- ROT TYPES, BROWN SOFT WHITE
- SHRINKAGE & HEIGHT CHANGES, LOG WALL
- WOOD STRUCTURE ASSESSMENT - home
- WOOD BEAM LOG VIGA CRACK REPAIR METHODS
Suggested citation for this web page
CRACKS CHECKS SPLITS in BEAMS, LOGS, VIGAS & POSTS FAQs at InspectApedia.com - online encyclopedia of building & environmental inspection, testing, diagnosis, repair, & problem prevention advice.
Or see this
INDEX to RELATED ARTICLES: ARTICLE INDEX to BUILDING STRUCTURES
Or use the SEARCH BOX found below to Ask a Question or Search InspectApedia
Ask a Question or Search InspectApedia
Questions & answers or comments about splits or cracks in wood beams or in log home log walls.
Try the search box just below, or if you prefer, post a question or comment in the Comments box below and we will respond promptly.
Search the InspectApedia website
Note: appearance of your Comment below may be delayed: if your comment contains an image, photograph, web link, or text that looks to the software as if it might be a web link, your posting will appear after it has been approved by a moderator. Apologies for the delay.
Only one image can be added per comment but you can post as many comments, and therefore images, as you like.
You will not receive a notification when a response to your question has been posted.
Please bookmark this page to make it easy for you to check back for our response.
IF above you see "Comment Form is loading comments..." then COMMENT BOX - countable.ca / bawkbox.com IS NOT WORKING.
In any case you are welcome to send an email directly to us at InspectApedia.com at editor@inspectApedia.com
We'll reply to you directly. Please help us help you by noting, in your email, the URL of the InspectApedia page where you wanted to comment.
Citations & References
In addition to any citations in the article above, a full list is available on request.
- In addition to citations & references found in this article, see the research citations given at the end of the related articles found at our suggested
CONTINUE READING or RECOMMENDED ARTICLES.
- Carson, Dunlop & Associates Ltd., 120 Carlton Street Suite 407, Toronto ON M5A 4K2. Tel: (416) 964-9415 1-800-268-7070 Email: info@carsondunlop.com. Alan Carson is a past president of ASHI, the American Society of Home Inspectors.
Thanks to Alan Carson and Bob Dunlop, for permission for InspectAPedia to use text excerpts from The HOME REFERENCE BOOK - the Encyclopedia of Homes and to use illustrations from The ILLUSTRATED HOME .
Carson Dunlop Associates provides extensive home inspection education and report writing material. In gratitude we provide links to tsome Carson Dunlop Associates products and services.


