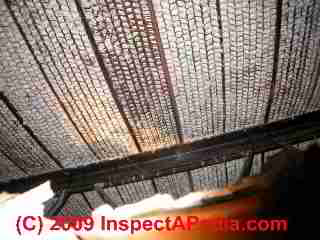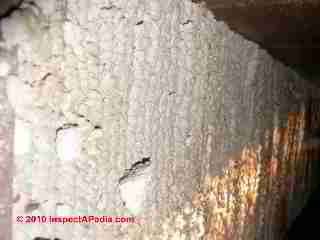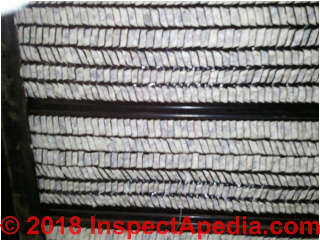 Expanded Metal Lath System FAQs
Expanded Metal Lath System FAQs
Q&A on metal lath Interior Plaster & Exterior Stucco
- POST a QUESTION or COMMENT about identifying & installing types of plaster lath systems
FAQS about the types of metal lath used as a plaster base for building interior ceilings & walls and for supporting stucco exteriors.
This article series provides a photo guide to identifying and installing types of plaster support systems: metal lath, wire lath, etc. that are installed in buildings. We use building ceilings and walls as a photo and investigation guide to plaster and mortar lath systems.
In this article series we describe and discuss the identification and history of older interior building surface materials such plaster, plaster board, split wood lath, sawn lath, and expanded metal lath, Beaverboard, and Drywall - materials that were used to form the (usually) non-structural surface of building interior ceilings and walls.
InspectAPedia tolerates no conflicts of interest. We have no relationship with advertisers, products, or services discussed at this website.
- Daniel Friedman, Publisher/Editor/Author - See WHO ARE WE?
Expanded Mesh Metal Lath for Plaster Walls & Ceilings
 These questions and replies about types of metal lath used for plaster and stucco systems were posted originally
These questions and replies about types of metal lath used for plaster and stucco systems were posted originally
at PLASTER LATH, METAL - you will enjoy the added information given there.
[Click to enlarge any image]
On 2018-11-18 by (mod) - is there asbestos in some old plaster
In some mixes, yes
See details at PLASTER ASBESTOS CONTENT
On 2018-11-17 by Bobby garner
Was asbestos used plaster compound in the 1940s
Question: which way up does the diamond lath go on walls?
How to install and apply plaster to expanded metal mesh (diamond mesh):
 I have heard contradicting information about the direction of the lath.
I have heard contradicting information about the direction of the lath.
When I drag my hand from top down should the direction of the lath be biting at my hand or should it bite at my hand when I drag my hand from bottom up.
I read in one of your articles that “expanded metal lath must be installed with the correct side pointed up or the plaster will slip off when troweled on”. To me this means that my hand should drag (bite) when pulled from top down
Do you align with my interpretation and if this is your answer is your answer documented anywhere? - M.H., Construction Administrator
Reply: How to Install Metal Lath for Plaster or Stucco Systems
I agree with your surmise about the proper lath direction, but I'll also do some research and add that detail to our article when I can cite an authoritative source.
I suspect, however, that this technical point may be over-stated in that the same diamond mesh lath is used on ceilings where the direction of the mesh won't make difference in the adhesion of the plaster.
In any case it's the plaster ears or mortar keys that are formed by plaster that is pushed through the lath that make the plaster or mortar mix adhere soundly to the metal lath.
That's also why metal lath that is nailed too tightly to a smooth surface with no air gap behind may not give great results.
See these
Metal Lath Installation Guides
- Amico, METAL LATH and ACCESSORIES, [PDF] Alabama Metal Industries Corporation 3245 Fayette Avenue, Birmingham, AL 35208 USA Tel:(205) 787-2611 (800) 366-2642 Website: www.amico-lath.com
- Clark Dietrich, BEST PRACTICES for SELECTION & INSTALLATION of EXPANDED METAL LATH PRODUCTS [PDF], (2014) ClarkDietrich™ Building Systems, 9050 Centre Pointe Drive, Suite 400 West Chester, OH 45069 USA, Tel:(513) 870-1100 Website: https://www.clarkdietrich.com, E-mail: support@clarkdietrich.com retrieved 2019/01/12, original source: https://www.clarkdietrich.com/sites/default/files/imce/pdf/WhitePapers/2014_Jan_Lath/CD_WP_Expanded_Metal_Lath-Jan2014.pdf
- HOW to INSTALL METAL LATH [PDF], retrieved 2019/01/12, original source: Home Depot Stores, https://images.homedepot-static.com/catalog/pdfImages/0a/0afff321-4174-47da-96bc-768e2f52d66d.pdf
Excerpt:
These installation recommendations are intended to be instructional and accurate. This is first a guideline, providing a general overview and also equips the lather with specific installation details, based on ASTM C 1063-08 Standard Specification for Installation of Metal Lath. - Maylon, Gary J., EXPANDED METAL LATH INSTALLATION for the APPLICATION of PORTLAND CEMENT STUCCO [PDF] "The Seven Deadly Sins" Constructin Dimensions, December 1996, retrieved 2019/01/12, original source: awci.org/cd/pdfs/9612_c.pdf
Editor’s Note: This article, the first of two parts, discusses four of the eight “deadly sins” involved in expanded metal lath installation for the application of portland cement stucco. The secondpart, which will cover “sins” five through eight, will be published in the January 1997 issue of Construction Dimensions.
Excerpts:
1. Improper plywood sheathing installation (not necessarily the responsibility of the lathing contractor).
2. Improper selection of metal lath by weight and style for each span and application.
3. Improper installation of metal lath.
4. Improper fastening of lath.
5. Improper use of metal lath accessories or the use of the wrong accessory material for certain applications and areas.
6. Improper installation or inadequate number of expansion joints.
7. Improper installation of flashing and sealants at all possible points of water entry (also not usually the direct responsibility of the lathing contractor).
8. Improper installation of suspended ceilings.
Question:
(Mar 6, 2013) jake said:
In the first picture on PLASTER LATH, METAL I see some black metal wire studs. I have these in my condo. Do you know what the name of this type of stud is?
Reply:
Jake those are metal roof trusses
Question:
(Apr 6, 2015) Mike said:
Would anyone know the size of staples (Florida code) used to secure the lath. I know its every 7"on center.
...
Continue reading at PLASTER LATH, METAL or select a topic from the closely-related articles below, or see the complete ARTICLE INDEX.
Or see these
Recommended Articles
- PLASTER TYPES & METHODS in BUILDINGS
- PLASTER ASBESTOS CONTENT
- PLASTER BULGES & PILLOWS
- PLASTER DUST EXPOSURE HEALTH HAZARDS
- PLASTER INGREDIENTS, MIX, PROPERTIES
- PLASTER LATH, METAL
- PLASTER, LOOSE FALL HAZARDS
- PLASTER REPAIR METHODS
- PLASTER TYPE IDENTIFICATION
- PLASTER VENEER Best Practices
- PLASTERBOARD / DRYWALL EXPANSION COEFFICIENTS
- STUCCO WALL METHODS & INSTALLATION
Suggested citation for this web page
PLASTER LATH, METAL FAQs at InspectApedia.com - online encyclopedia of building & environmental inspection, testing, diagnosis, repair, & problem prevention advice.
Or see this
INDEX to RELATED ARTICLES: ARTICLE INDEX to BUILDING INTERIORS
Or use the SEARCH BOX found below to Ask a Question or Search InspectApedia
Ask a Question or Search InspectApedia
Try the search box just below, or if you prefer, post a question or comment in the Comments box below and we will respond promptly.
Search the InspectApedia website
Note: appearance of your Comment below may be delayed: if your comment contains an image, photograph, web link, or text that looks to the software as if it might be a web link, your posting will appear after it has been approved by a moderator. Apologies for the delay.
Only one image can be added per comment but you can post as many comments, and therefore images, as you like.
You will not receive a notification when a response to your question has been posted.
Please bookmark this page to make it easy for you to check back for our response.
IF above you see "Comment Form is loading comments..." then COMMENT BOX - countable.ca / bawkbox.com IS NOT WORKING.
In any case you are welcome to send an email directly to us at InspectApedia.com at editor@inspectApedia.com
We'll reply to you directly. Please help us help you by noting, in your email, the URL of the InspectApedia page where you wanted to comment.
Citations & References
In addition to any citations in the article above, a full list is available on request.
- America's Favorite Homes, mail-order catalogues as a guide to popular early 20th-century houses, Robert Schweitzer, Michael W.R. Davis, 1990, Wayne State University Press ISBN 0814320066 (may be available from Wayne State University Press)
- American Plywood Association, APA, "Portland Manufacturing Company, No. 1, a series of monographs on the history of plywood manufacturing",Plywood Pioneers Association, 31 March, 1967, www.apawood.org
- ASHI, American Society of Home Inspectors,® Inc., 932 Lee Street, Suite 101, Des Plaines, Illinois, 60016. The American Society of Home Inspectors is the first and leading national association of home inspectors in the U.S. Website: www.ashi.org
- ASTM C 842
- ASTM C 841 Metal Lath or gypsum lath installation
- Building Research Council, BRC, nee Small Homes Council, SHC, School of Architecture, University of Illinois at Urbana-Champaign, brc.arch.uiuc.edu. "The Small Homes Council (our original name) was organized in 1944 during the war at the request of the President of the University of Illinois to consider the role of the university in meeting the demand for housing in the United States. Soldiers would be coming home after the war and would be needing good low-cost housing. ... In 1993, the Council became part of the School of Architecture, and since then has been known as the School of Architecture-Building Research Council. ... The Council's researchers answered many critical questions that would affect the quality of the nation's housing stock.
- How could homes be designed and built more efficiently?
- What kinds of construction and production techniques worked well and which did not?
- How did people use different kinds of spaces in their homes?
- What roles did community planning, zoning, and interior design play in how neighborhoods worked?
- Isham: "An Example of Colonial Paneling", Norman Morrison Isham, The Metropolitan Museum of Art Bulletin, Vol. 6, No. 5 (May, 1911), pp. 112-116, available by JSTOR.
- Plastering, PM 5, Product & Systems Technology, US Gypsum, May 1998, web search 10.5.2010, original source: http://www.usg.com/rc/technical-articles/plaster/
plastering-technical-guide-veneer-plaster-joint-reinforcement-systems-en-PM5.pdf
United States Gypsum Company, 125 South Franklin ST., PO Box 806278, Chicago, IL 60680-4124,
Paraphrasing from this document: USG uses the term shadowing in this document in describing the visual effect over gypsum board joints caused by the lower moisture absorption rate (take-up) and lower capacity than gypsum base face paper. Shadowing at joints occurs where veneer plaster is applied over tape joints, requiring a second coat to completely hide the tape, providing a visually uniform surface. USG Advises: "This [second] cover coat must be allowed to harden and dry before plaster application is started. - Gypsum Construction Handbook [purchase at Amazon.com] H17, Technical Folder SA920 and PM2, PM3 and PM4, United States Gypsum Company, 125 South Franklin ST., PO Box 806278, Chicago, IL 60680-4124,
- Plastering Skills, F. Van Den Branden, Thomas L. Hartsell, Amer Technical Pub (July 1, 1985), ISBN-10: 0826906575, ISBN-13: 978-0826906571 [purchase at Amazon.com]
- Gypsum Construction Guide, National Gypsum Corporation
- Metal Lath Specifications, Specification for metal lath and accessories, Lath and Plaster from Amico, a lath and plaster accessory producer.
- Lath & Plaster Systems, 092300/NGC, National Gypsum Lath and Plaster Systems, National Gypsum Corporation, 800-628-4662 describing National Gypsum's Kal-Kore brand plaster base
- Gypsum Construction Guide, National Gypsum Corporation, 2001 Rexford Road, Charlotte, North Carolina 28211, Tel: 704-365-7300, Email: ng@nationalgypsum.com, Website: http://www.nationalgypsum.com
- MSDS: Gold Bond® brand gypsum board products, plaster base, National Gypsum Corporation. Other drywall MSDS sheets are found at Drywall MSDS.
- Metal Lath Specifications, Specification for metal lath and accessories, Lath and Plaster from Amico, 3245 Fayette Ave. P.O. Box 3928, Birmingham, AL 35208, (205) 787-2611, (800) 366-2642 and in Canada: 1080 Corporate Drive, Burlington, Ontario L7L 5R6, Canada, (905) 335-4474, (800) 663-4474. Amico is the largest metal lath producer in North America. Website: http://amico-lath.com/
- Our recommended books about building & mechanical systems design, inspection, problem diagnosis, and repair, and about indoor environment and IAQ testing, diagnosis, and cleanup are at the InspectAPedia Bookstore. Also see our Book Reviews - InspectAPedia.
- What Style Is It?: A Guide to American Architecture, Rev., John C. Poppeliers, S. Allen Chambers, Wiley; Rev Sub edition (October 6, 2003), ISBN-10: 0471250368, ISBN-13: 978-0471250364
- In addition to citations & references found in this article, see the research citations given at the end of the related articles found at our suggested
CONTINUE READING or RECOMMENDED ARTICLES.
- Carson, Dunlop & Associates Ltd., 120 Carlton Street Suite 407, Toronto ON M5A 4K2. Tel: (416) 964-9415 1-800-268-7070 Email: info@carsondunlop.com. Alan Carson is a past president of ASHI, the American Society of Home Inspectors.
Thanks to Alan Carson and Bob Dunlop, for permission for InspectAPedia to use text excerpts from The HOME REFERENCE BOOK - the Encyclopedia of Homes and to use illustrations from The ILLUSTRATED HOME .
Carson Dunlop Associates provides extensive home inspection education and report writing material. In gratitude we provide links to tsome Carson Dunlop Associates products and services.

