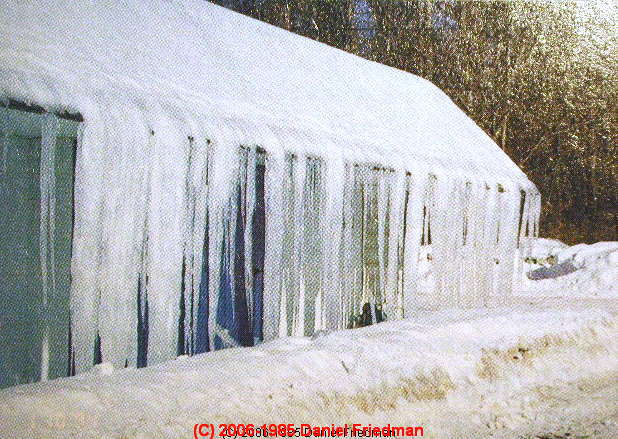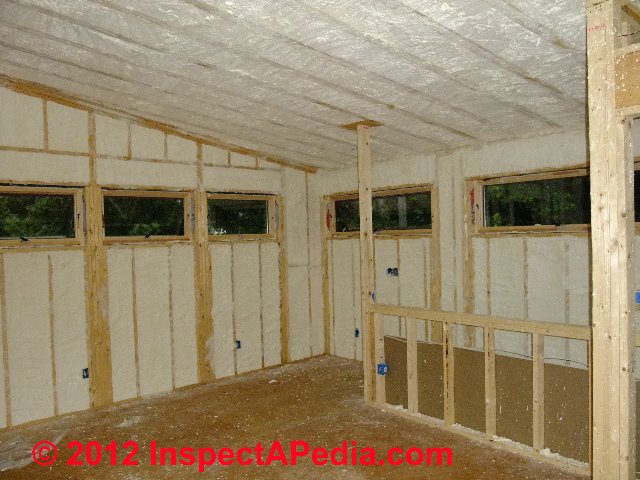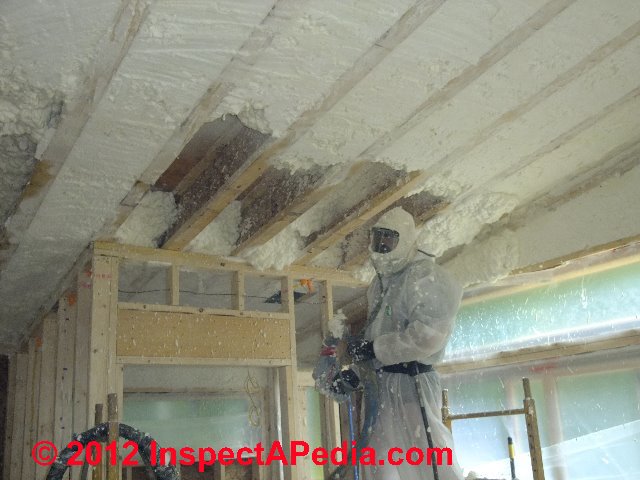 Hot Roof Designs for Cool or Cold Climates
Hot Roof Designs for Cool or Cold Climates
Ice Dam & Leak Prevention,
Heating / Cooling Effects in Hot Roof Designs
- POST a QUESTION or COMMENT about hot roof designs and unvented cathedral ceiling under-roof spaces
Hot roof designs, aka "dense-packed" insulated sloped roofs:
This article describes various cold-climate building solutions for unvented cathedral ceilings and similar under-roof spaces, offering advice on how to avoid condensation, leaks, attic mold, & structural damage when roof venting is not possible.
InspectAPedia tolerates no conflicts of interest. We have no relationship with advertisers, products, or services discussed at this website.
- Daniel Friedman, Publisher/Editor/Author - See WHO ARE WE?
Design Suggestions for Unvented “Hot” Roof Designs Where Venting is Difficult
 These suggestions are further explained in Best Practices Guide to Residential Construction (Steve Bliss, J Wiley & Sons) , chapter on BEST ROOFING PRACTICES and as discussed
These suggestions are further explained in Best Practices Guide to Residential Construction (Steve Bliss, J Wiley & Sons) , chapter on BEST ROOFING PRACTICES and as discussed
at COOLING LOAD REDUCTION by ROOF VENTS
In cathedral ceiling configurations where it is difficult to provide ventilation, some builders have eliminated the vent space, relying instead on careful sealing of the ceiling plane to prevent moisture problems.
While experts concede that this should work in theory, most caution that it is difficult to build a truly airtight ceiling assembly.
Photo: open celled foam used to insulate an unvented cathedral ceiling roof as well as walls in a building addition by the author. Foam insulation minimizes air leaks and can provide a high R-value as well.
We avoided nearly all ceiling penetrations in this building, and not coincidentally, where there was one penetration for a plumbing vent we had trouble with sliding snow and a broken vent pipe.
Also, cathedral ceilings are slow to dry out if moisture problems do occur, whether from condensation or roofing leaks. If a hot roof is the only option for a section of roof, take the following precautions:
- Install a continuous air and vapor retarder,
such as 6-mil poly, carefully sealed at all junctures. See the vapor barrier and air barrier articles listed
at VAPOR BARRIERS & CONDENSATION in buildings. - Do not use recessed lights
or other details that penetrate the ceiling plane. - Carefully seal all penetrations
in the ceiling assembly, including top plates of partitions, with durable materials. See the air leak articles beginning
at AIR BYPASS LEAKS
Photo above: installing spray foam insulation between I-trusses supporting a low-slope metal roof for a hot roof design in a New York building constructed by the author (DF). Foam insulation options are at FOAM SPRAY INSULATION TYPES.
- Use a non fibrous insulation,
such as plastic foam, and install it without voids where moisture could collect. Insulation choices are listed
at INSULATION INSPECTION & IMPROVEMENT.
While fiberglass insulation is an excellent and effective product for insulating most building cavities, in areas where there is extra risk of trapping moisture (and thus rot or mold infections), such as crawl spaces and cathedral ceilings where roof venting may be absent or minimal, we prefer to use closed-cell foam insulation products or spray-in icynene foam insulation: these products can seal the cavity against drafts and they do not as readily pick up moisture nor do they readily form hidden mold reservoirs.
See MOLD in FIBERGLASS INSULATION
and MOLD RESISTANT CONSTRUCTION for details. - In regions prone to ice dams, use enough insulation to
maintain a cold roof
preferably R-38 or greater.
See ROOF ICE DAM LEAKS and Ice Dams: Comparing Two Houses - Ice and Water Shield:
On roofs that are too difficult to vent, a second-best solution is to remove the shingles (or slates) from the lower 3 feet of those slopes where leaks and ice dams have been recurrent, install a waterproof but nail-able membrane such as WR Grace's Ice and Water Shield (other product names from other manufacturers) which will prevent any ice dam backup leaks from entering the building.
This is basically a sticky membrane that is applied to the roof decking and through which shingle or slate nails can be nailed back onto the roof; the membrane seals around the nails so that those penetrations do not form leaks during a water or ice backup. - Use of roof de-icing cables or heat tapes to avoid ice dam leaks
is described
at HEAT TAPES & CABLES for ROOF ICE DAMS.
While we prefer to avoid ice dam leaks by good building design and good under-roof ventilation, where conditions require stopping ice dam leaks on an existing structure, proper installation of heating cables may be the fastest and cheapest solution. - Eliminate all sources of excess moisture
in the home (wet basements, uncovered crawlspaces, unvented bathrooms).
See ATTIC CONDENSATION CAUSE & CURE.
- Adapted with permission from Best Practices Guide to Residential Construction (Steve Bliss, J Wiley & Sons) . Expanded and illustrated by Daniel Friedman.
Reader Comments, Questions & Answers About The Article Above
Below you will find questions and answers previously posted on this page at its page bottom reader comment box.
Reader Q&A - also see RECOMMENDED ARTICLES & FAQs
Reader question: what is the best way to insulate my complicated attic?
Hello. I installed spray foam in my house a year ago. The foam never stopped outgassing and im in the process of getting it removed from my attic. I have lots of HVAC equipment up there including ERVS, air handlers, and a whole house dehumidifier.
I currently only have r21 on my attic floor (rock wool) with plywood over it. I dont want to put foam back, its too late to do rigid exterior foam, and my roof life is complicated and does no lend will to a clear path to soffit and ridge vents.
I am leaning towards venting the attic but need to add insulation to attic floor and am concerned about condensation/ mold related to HVAC equipment. Do you have any suggestions how to best do this? I am in New York. Thank you 2024-08-28 by Brian
Reply by moderator:
@Brian,
I will give this some thought and reply further but my first reaction is that I can't know enough about your building from just this text to be confident about giving the right advice.
I don't want to expose the HVAC equipment to freezing conditions, and if the same time I'm not sure you're going to be up for adding insulation atop the existing floor.
I would take care of about using solid foam board on the floors as you could create a moisture trap.Reader follow-up:
@InspectApedia Publisher thank you so much. I am really torn about what to do. Many houses in New York have HVAC in vented attics and seem to get by with higher energy bills. I am more concerned with condensation/mold in HVAC from doing that and do need to add insulation to attic floor possibly pulling up plywood. I have heard of newer methods using batts up again the stud bays without baffles and taping a smart air vapor barrier like siga or intelligence over it but not sure how tested this method is. Would be my best bet probably.
I also have an attic wall that shares a wall with a cathedral bedroom. Only thing separating it is sheetrock. Is foam board with taped seems ok to put over this wall? no bays for Batt insulation. If I do find a way to vent the attic id need that wall properly insulated.Reply by moderator:
@Brian,
When you talk about batts up against a stud bays I get confused because I wouldn't expect to find studs in the attic.
Just keep the basics in mind, such as taking care not to have air leaks into insulated cavities where you trap moisture.
About attic HVAC, people count on insulation on the air handler and insulated duct work.
When there's a problem in the ductwork it's very often that it's inadequately insulated, leaky, or that condensate is allowing off the coil and downstream into the duct system.Reader follow-up:
@InspectApedia Publisher, oh sorry I mean rafter bays. Thanks so much.
Reply by moderator:
@Brian,
You can add insulation between your rafters but if you want a ventilated attic you need to be sure to leave a couple of inches between the top of the insulation and the underside of the roof deck, combined with continuous soffit intake venting and ridge exit venting...
An alternative is to go to a hot roof design.
If you're interested in that we have pages of this website that give details.
Reader follow-up:
@InspectApedia Publisher, can a hot roof design be done without foam board outside or spray foam? ill search hot roof... thank you
Reply by moderator:
@Brian,
There are multiple designs. The concepts that seem best to fit your situation are explained above on this page.
...
Continue reading at HOT ROOF DESIGN vs LEAK RISKS or select a topic from the closely-related articles below, or see the complete ARTICLE INDEX.
Or see these
Recommended Articles
- CATHEDRAL CEILING VENTILATION
- CAPE COD ROOF & KNEE WALL INSULATION & VENTILATION
- CATHEDRAL CEILING INSULATION
- HOT ROOF DESIGN PROBLEMS
- HOT UN-VENTED ROOF DESIGN SOLUTIONS
- HARD to VENT ROOF SOLUTIONS for HIPS & CATHEDRAL CEILINGS
- ICE DAM LEAKS
- PROBLEMS with PARTIAL ROOF VENTILATION
- ROOF FRAMING TIES & BEAMS proper framing of a cathedral ceiling
- ROOF ICE DAM CURE: COMPARING TWO HOUSES
- ROOF NOISE TRANSMISSION
- ROOF VENTILATION SPECIFICATIONS pros and cons of hot roof designs
Suggested citation for this web page
HOT ROOFS vs VENTING in COLD CLIMATES at InspectApedia.com - online encyclopedia of building & environmental inspection, testing, diagnosis, repair, & problem prevention advice.
Or see this
INDEX to RELATED ARTICLES: ARTICLE INDEX to BUILDING VENTILATION
Or use the SEARCH BOX found below to Ask a Question or Search InspectApedia
Ask a Question or Search InspectApedia
Try the search box just below, or if you prefer, post a question or comment in the Comments box below and we will respond promptly.
Search the InspectApedia website
Note: appearance of your Comment below may be delayed: if your comment contains an image, photograph, web link, or text that looks to the software as if it might be a web link, your posting will appear after it has been approved by a moderator. Apologies for the delay.
Only one image can be added per comment but you can post as many comments, and therefore images, as you like.
You will not receive a notification when a response to your question has been posted.
Please bookmark this page to make it easy for you to check back for our response.
IF above you see "Comment Form is loading comments..." then COMMENT BOX - countable.ca / bawkbox.com IS NOT WORKING.
In any case you are welcome to send an email directly to us at InspectApedia.com at editor@inspectApedia.com
We'll reply to you directly. Please help us help you by noting, in your email, the URL of the InspectApedia page where you wanted to comment.
Citations & References
In addition to any citations in the article above, a full list is available on request.
- In addition to citations & references found in this article, see the research citations given at the end of the related articles found at our suggested
CONTINUE READING or RECOMMENDED ARTICLES.
- Carson, Dunlop & Associates Ltd., 120 Carlton Street Suite 407, Toronto ON M5A 4K2. Tel: (416) 964-9415 1-800-268-7070 Email: info@carsondunlop.com. Alan Carson is a past president of ASHI, the American Society of Home Inspectors.
Thanks to Alan Carson and Bob Dunlop, for permission for InspectAPedia to use text excerpts from The HOME REFERENCE BOOK - the Encyclopedia of Homes and to use illustrations from The ILLUSTRATED HOME .
Carson Dunlop Associates provides extensive home inspection education and report writing material. In gratitude we provide links to tsome Carson Dunlop Associates products and services.


