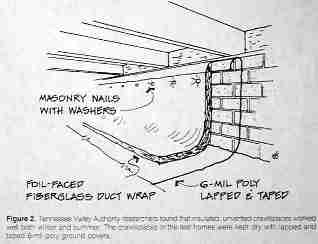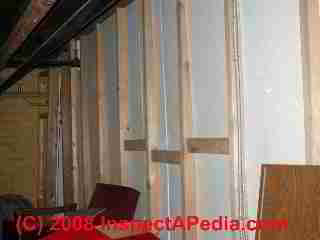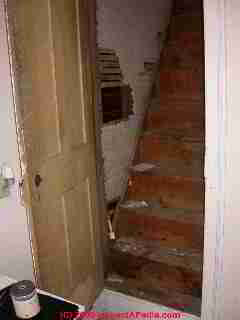 Proper Insulation Location Basements & in Crawl Spaces
Proper Insulation Location Basements & in Crawl Spaces
- POST a QUESTION or COMMENT about the proper location or placement of insulation in buildings
Building basement and crawl space best insulation location & placement details.
This article describes the optimum placement of building insulation for various building designs, problem spots, and hard-to-insulate or hard-to-ventilate building spaces.
We include insulation advice or for homes with no basement, crawl space insulation placement advice, & basement insulation advice
InspectAPedia tolerates no conflicts of interest. We have no relationship with advertisers, products, or services discussed at this website.
- Daniel Friedman, Publisher/Editor/Author - See WHO ARE WE?
Where to Insulate Buildings - just where should insulation be placed?
 This article discusses the best placement for insulation in crawl spaces. We explain that the location of building insulation is as important as its quantity. Sketch at page top and accompanying text are reprinted/adapted/excerpted with permission from Solar Age Magazine - editor Steven Bliss.
This article discusses the best placement for insulation in crawl spaces. We explain that the location of building insulation is as important as its quantity. Sketch at page top and accompanying text are reprinted/adapted/excerpted with permission from Solar Age Magazine - editor Steven Bliss.
Insulation Advice for Full Basements
Mr. Bliss prefers insulation on the basement interior for the same reason that apply to crawl spaces, including avoiding frozen pipes.
He suggests using a section of rigid foam insulation to separate off hard-to-insulate basement locations such as steel bulkhead basement walkout doors.
Our photograph (left) shows styrofoam insulating foam board used on the inside of a basement foundation wall.
We prefer to use solid foam insulation in any below-grade location that is at risk of period high moisture, because our field and lab work have shown up frequent hidden toxic mold reservoirs in fiberglass insulation that has been used in those locations.
See MOLD in FIBERGLASS INSULATION for details.
Readers considering adding insulation inside or outside a basement foundation wall should
see POLYSTYRENE FOAM INSULATION
and also
See BUCKLED FOUNDATIONS due to INSULATION?
Frost damage at basement exits to the exterior is discussed
at BASEMENT WALKOUTS & COVERS.
Insulation Advice for Crawl Spaces
Crawlspaces are common in homes in the southeastern U.S. as well as in some west coast cities such as Los Angeles. Crawl spaces are a breeding ground for wood decay and mold because they combine a mixture of moisture, wood, and warmth.
As Mr. Bliss points out above, less insulation will be required to insulate the crawl space walls and building rim joist than to insulate under the floors.
In cold climates insulating the floor may also require extra insulation on plumbing to protect it from freezing in the colder crawl area. In warm weather insulating the floor loses the cooling effect of its location over the cooler ground surface.
 In the crawl space insulation detail (sketch at left), beware of:
In the crawl space insulation detail (sketch at left), beware of:
- Crawl space moisture problems: contemporary best building practices call for installation of a 6-mil poly vapor barrier over dirt floors of crawl spaces; run the poly at least part-way up the foundation wall sufficient to cover the portion of the wall that is below-grade.
Crawl space ventilation does not necessarily reduce crawl space moisture levels and in some weather conditions it can actually increase crawl space moisture, condensation, and mold risks.
That's why modern best construction practice converts crawl spaces from the old "vented" design to new "closed, conditioned space". Just be sure to also identify and correct roof drainage or surface runoff problems that are sending water into the crawl area. - Watch Out: Hidden termite damage to the building - we have found termites and on occasion other wood destroying insects attacking the building sills, rim joist, and floor framing when the poly vapor barrier and insulation extend from the floor to the building wooden sills.
Insulation provides a hidden path from soil top into the wood framing. In the sketch, the use of poly under the insulation reduces but does not eliminate this risk. - Hidden mold contamination in buildings can be severe when fiberglass insulation is used in damp locations such as crawl spaces.
See CRAWLSPACE MOLD ADVICE
and see FIBERGLASS INSULATION MOLD. - See CRAWL SPACE INSULATION RETROFIT for advice on using spray foam insulation products in crawl areas. In that article we add cautions about mold, moisture traps, and termite damage in crawl spaces depending on how insulation is installed.
Additional links to articles on good crawl space design and solving crawl space problems are provided below.
Insulation Advice for Mudrooms
In the articles above, the author suggests that attached spaces such as mudrooms that get frequent use should be inside the building's thermal envelope. If a mudroom is excluded from the building envelope of conditioned space (heated, dried, or seasonally cooled and dehumidified), there is an increased risk of mold since the rooms receive household moisture but little heat.
If the mudroom or airlock entry space is used rarely, such as an enclosed porch, you can go either way - insulating it or not, but if an attached room on a house is left unheated, be sure that it is also isolated from the home's moisture by proper placement of vapor barriers.
Insulation Advice for Sunspaces
Mr. Bliss points out that sunspaces are always insulated from the outdoors, but asks "... should they be insulated from the house?"
In climates that have frequent periods of cold and cloudy weather, it's a good idea to insulate and seal between the sunspace and the house - assuming that you are not trying to keep heat in the sunspace to keep plants alive through cold weather. If plants are being maintained in a sunspace you may need to heat that area as well.
Insulation between the house and the sunspace can be less than that in other house walls facing directly outdoors because of the buffering effect of the sunspace. But the air space between the sunspace and the house should be tight to keep greenhouse moisture from entering and causing mold or other problems in the main building.
In sunny climates that can keep the sunspace mass warm all winter, uninsulated walls between the sunspace and the main building are fine. Night insulation is a good idea for these sunspaces since the sunspace glass is part of the thermal envelope.
See SLAB INSULATION, RADIANT / PASSIVE SOLAR - slab insulation & vapor barrier placement in heated floor slabs.
Insulation Tips for Stairwells and Other Interior Discontinuities or "Bumps" in a House
 Interior walls, built-in cabinets, stairs, and plumbing fixtures can disrupt the continuity of the building's thermal envelope or shell.
Interior walls, built-in cabinets, stairs, and plumbing fixtures can disrupt the continuity of the building's thermal envelope or shell.
Good planning during construction can avoid these problems by making sure that insulation and vapor barriers are properly placed. In retrofits to older buildings it's not so easy, Mr. Bliss notes.
For insulation retrofit on older buildings don't forget to watch for, evaluate, and if appropriate open and insulate these areas.
A common example that we see on older homes is the failure to insulate below attic stairs whose ceiling is exposed to the otherwise heated and insulated main area of the home.
In our attic stairwell photo (left) the house exterior wall and the area underneath the stairs themselves were uninsulated, leaking heat out of this home.
Here we include solar energy, solar heating, solar hot water, and related building energy efficiency improvement articles reprinted/adapted/excerpted with permission from Solar Age Magazine - editor Steven Bliss.
What about Insect Damage or Mold Contamination in Insulation?
Readers concerned about termite damage associated with foam, fiberglass, or other building insulation materials should
see INSECTS & FOAM INSULATION
and TERMITE SHIELDS vs TERMITICIDE.
Readers interested in the mold resistance properties of foam insulation should
see ICYNENE FOAM SPRAY INSULATION.
Original Solar Age Magazine Article on Building Insulation for Various Building Designs
Insulation Advice for Cape Style Homes
Our discussion of Cape-style under-roof insulation and ventilation that appeared originally on this page has moved to
"Where to insulate: the location of building insulation is as important as its quantity" - links to the original article in PDF form immediately below are followed by an expanded/updated online version of this article.
- Where to Insulate [PDF] in Cape Cod style homes & where to Insulate in crawl spaces - PDF form, use your browser's back button to return to this page
- Where to Insulate [PDF] part 2 addresses basement insulation, mudroom insulation, insulation for sunspaces, and insulation for "interior bumps" or discontinuities in buildings such as stairways, cabinets, kitchen soffits, or plumbing chaseways.
...
Continue reading at BASEMENT WALKOUTS & COVERS or select a topic from the closely-related articles below, or see the complete ARTICLE INDEX.
Or see these
Recommended Articles
- INSULATION LOCATION - WHERE TO PUT IT - home
- ATTIC MOISTURE or MOLD INSPECTION - basement or crawl space moisture can show up in the attic
- ATTIC VENTILATION
- BASEMENTS & CRAWLSPACE INSULATION LOCATION
- BASEMENT CEILING VAPOR BARRIER
- BASEMENT FLOOR INSULATION
- BASEMENT WALL INSULATION
- BASEMENT HEAT LOSS
- BASEMENT WALKOUTS & COVERS
- CRAWL SPACE VAPOR BARRIER LOCATION
- CRAWL SPACE INSULATION RETROFIT
- FRAMING DETAILS for BETTER INSULATION
Suggested citation for this web page
INSULATION LOCATION for BASEMENTS & CRAWLSPACES at InspectApedia.com - online encyclopedia of building & environmental inspection, testing, diagnosis, repair, & problem prevention advice.
Or see this
INDEX to RELATED ARTICLES: ARTICLE INDEX to BUILDING INSULATION
Or use the SEARCH BOX found below to Ask a Question or Search InspectApedia
Ask a Question or Search InspectApedia
Try the search box just below, or if you prefer, post a question or comment in the Comments box below and we will respond promptly.
Search the InspectApedia website
Note: appearance of your Comment below may be delayed: if your comment contains an image, photograph, web link, or text that looks to the software as if it might be a web link, your posting will appear after it has been approved by a moderator. Apologies for the delay.
Only one image can be added per comment but you can post as many comments, and therefore images, as you like.
You will not receive a notification when a response to your question has been posted.
Please bookmark this page to make it easy for you to check back for our response.
IF above you see "Comment Form is loading comments..." then COMMENT BOX - countable.ca / bawkbox.com IS NOT WORKING.
In any case you are welcome to send an email directly to us at InspectApedia.com at editor@inspectApedia.com
We'll reply to you directly. Please help us help you by noting, in your email, the URL of the InspectApedia page where you wanted to comment.
Citations & References
In addition to any citations in the article above, a full list is available on request.
- In addition to citations & references found in this article, see the research citations given at the end of the related articles found at our suggested
CONTINUE READING or RECOMMENDED ARTICLES.
- Carson, Dunlop & Associates Ltd., 120 Carlton Street Suite 407, Toronto ON M5A 4K2. Tel: (416) 964-9415 1-800-268-7070 Email: info@carsondunlop.com. Alan Carson is a past president of ASHI, the American Society of Home Inspectors.
Thanks to Alan Carson and Bob Dunlop, for permission for InspectAPedia to use text excerpts from The HOME REFERENCE BOOK - the Encyclopedia of Homes and to use illustrations from The ILLUSTRATED HOME .
Carson Dunlop Associates provides extensive home inspection education and report writing material. In gratitude we provide links to tsome Carson Dunlop Associates products and services.

