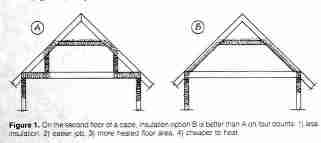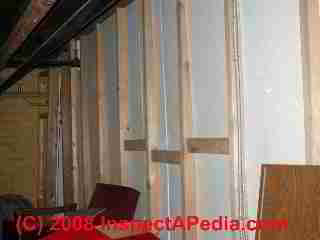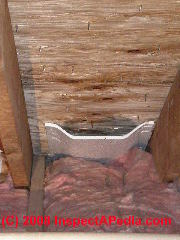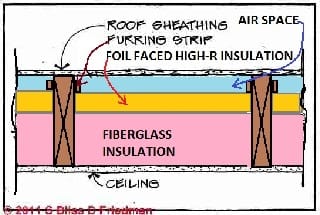 Proper Insulation Location in Cape
Cod Attics & Knee Walls
Proper Insulation Location in Cape
Cod Attics & Knee Walls
Building insulation location & placement for Cape Cod & other buiding attics that are to be finished as occuped space, with or without knee-walls.:
This article series describes the optimum placement of building insulation for various building designs, problem spots, and hard-to-insulate or hard-to-ventilate building spaces.
We include Cape-style building roof & attic knee wall insulation advice or for homes with no basement, crawl space insulation placement advice, & basement insulation advice
InspectAPedia tolerates no conflicts of interest. We have no relationship with advertisers, products, or services discussed at this website.
- Daniel Friedman, Publisher/Editor/Author - See WHO ARE WE?
Where to Insulate Buildings - just where should insulation be placed?
 This article explains the best options for insulating Cape-style homes, showing the heating and energy savings that come from proper placement of the building insulation.
This article explains the best options for insulating Cape-style homes, showing the heating and energy savings that come from proper placement of the building insulation.
We explain that the location of building insulation is as important as its quantity. Sketch at page top and accompanying text are reprinted/adapted/excerpted with permission from Solar Age Magazine - editor Steven Bliss.
Insulation Advice for Cape Style Homes
In the Cape-style under-roof insulation and ventilation plan suggested in this article and illustrated at page top, insulation location shown as option (B) at the right side of the sketch is the preferred insulation placement for a Cape-Cod home because
- Less total insulation is required
- The installation is easier
- A larger area of heated floor space is provided.
- The building heating costs will be less because there is less surface area through which heat may escape to cold spaces or to outdoors. Building and insulating knee walls (option (A) at page top) requires a larger insulated area so it is actually more costly to heat a building with this design.
Reader Question: details needed for Cape Cod Roof & Ceiling Insulation Placement & Materials
13 September 2015 Wendy said:
Our home is a Cape Cod 1 1/2 stories with living space on both floors. Roof has a ridge vent and roof fan with thermostat. Ventilation from the eaves is probable not enough after reading your articles.
We currently have removed walls on the dormer window side of the house for remodeling. Where to put the insulation? Two article I have read on your site and I am still not sure which option is the best for this situation. We would also like to minimize air leak. Is placing batts or foam board insulation between the roof rafters or insulating the living space preferable. Your diagrams are clear, just not sure how to apply the information you have provided. Thank you!
Reply: schematic for well-vented, high-R insulation of a cape cod sloped ceiling section or for a cathedral ceiling
[Click to enlarge any image]
Sprayed foam insulation will minimize air leakage; if you're opting for fiberglass - that may be more economical especially on small insulation jobs - work carefully to not leave voids in the insulation and be sure that any openings in the interior drywall are sealed against air leakage.
I would prefer to assure good air movement under the roof between the rafters from eaves to ridge, insulating using the details of the article above. For portions of the roof that form a ceiling over the occupied space, if headroom space allows, you can use solid high-R foam boards nailed to the rafter underside (then covered with drywall) to assure a good air passage;
Alternatively if headroom is sparse, you can nail furring strips along the rafter sides about 2" away from the roof deck, then cut and fit foam board between every rafter pair - a more labor intensive task that would be expensive if for hire but reasonable for a DIY project.
Fit the foam snugly to the rafter sides to minimize air or moisture leaks. Fill the remaining rafter space on the room side with un-faced fiberglass b atts or chopped fiberglass loose-fill or blown-in cellulose between the solid foam insulation and the the drywall on the ceiling surface.
This cathedral ceiling or cape cod ceiling insulation approach maximizes headroom, maintains an air path, and gives a high-R ceiling. In our illustration as shown, the closed cell solid foam foil-faced High-R insulation is itself a vapor barrier with a perm rating close to zero.
Be sure that the fill insulation for the remainder of the roof cavity (shown as pink in the sketch above) does not include an additional vapor barrier: multiple vapor barriers risk trapping moisture in the roof cavity.
 You could use styrofoam roof vent baffles stapled against the roof deck and then fill the same space with fiberglass for a simpler but lower total R-value ceiling or roof insulation plan. But in my experience that approach does not give adequate ventilation for these reasons:
You could use styrofoam roof vent baffles stapled against the roof deck and then fill the same space with fiberglass for a simpler but lower total R-value ceiling or roof insulation plan. But in my experience that approach does not give adequate ventilation for these reasons:
- The air space is often compressed to less than an inch when insulation is pushed into the space between the rafters
- The air space does not extend the full width of the roof deck between the rafters as the wide flanges of the baffles contact the roof deck with zero air space
At left from our photograph of a typical styrofoam roof vent baffle photo you can see that depending on the rafter spacing the roof vent baffle will not cover the full width and that we lose more width of air flow because of the edge flanges of the baffle.
Watch out: in our OPINION the ventilation through the baffle shown in our photo is inadequate; notice the dark mold and moisture stains on the plywood near the baffle mouth?
A larger and more-complete vent path may be needed both here and over the cathedral ceiling starting at the attic knee wall tops.
More details are at
and at
where you will also see an original version of the sketch I show at above left but using only fiberglass, without the High-R insulation: that design yields a lower R-value and also omits the benefit of the role of the solid foam High-R insulation as a rigid barrier to guarantee that the air space stays open. More sketches of insulation and ventilation placement are in the two articles I just cited.
But in any under-roof insulation scheme beware of these common Cape Cod insulation problems:
- Under-roof ventilation: be sure to provide an adequate eaves-to-ridge air path as well as actual soffit intake and ridge outlet vent openings.
See ATTIC VENTILATION
and ROOF VENTILATION SPECIFICATIONS
If you don't think roof venting is needed, see ROOF VENTILATION NEEDED? - Air leaks that defeat the building insulation scheme -
see FRAMING DETAILS for BETTER INSULATION for details of how to avoid air leaks in buildings of this design
Original Solar Age Magazine Article on Building Insulation for Various Building Designs
"Where to insulate: the location of building insulation is as important as its quantity" - links to the original article in PDF form immediately below are followed by an expanded/updated online version of this article.
- Where to Insulate in Cape Cod style homes & where to Insulate in crawl spaces - PDF form, use your browser's back button to return to this page
- Where to Insulate - PDF form, part 2 addresses basement insulation, mudroom insulation, insulation for sunspaces, and insulation for "interior bumps" or discontinuities in buildings such as stairways, cabinets, kitchen soffits, or plumbing chaseways.
...
Reader Comments, Questions & Answers About The Article Above
Below you will find questions and answers previously posted on this page at its page bottom reader comment box.
Reader Q&A - also see RECOMMENDED ARTICLES & FAQs
On 2021-01-24 - by (mod) - insulating a walk-up attic with knee walls
 Venting the roof space above a finished attic whose sidewalls are kneewalls is indeed possible but you need
Venting the roof space above a finished attic whose sidewalls are kneewalls is indeed possible but you need
- good continuous intake venting along the front and rear eaves or soffits
- good continuous exit venting at the ridge
- baffles or air space over the cathedral ceililng portion of the finished attic
And insulation wants to be up the knee walls not just in the floor and ceiling.
Please take a look at
CAPE COD ROOF & KNEE WALL INSULATION where we discuss the situation in the sketch shown above.
and
CAPE COD ROOF VENT or DENSE PACK INSULATE may also be useful
On 2021-01-24 by Warren R - finishing a walk-up attic
Started walk up attic finishing project in '16, stopped after knee walls framed and baffles installed in rafters. Floors were already finished, insulated underneath, plywood was run right up to where joists meet the rafters. After I installed the baffles I then cut loose batt insulation into smaller pieces and rolled them and taped them in garbage bags and stuffed in the "open" soffit space.
Rafters are still ventilated due to the baffles but I have been told this should not be done because it's blocking airflow. My thought is that this space is ultimately going to receive insulation anyway, essentially blocking this space anyway. It's been almost 5 years and jumping back into this project.
There are no signs that what I have done with the garbage bag experiment has caused any damage.
Question is should I indeed remove those bags?
Or am I safe leaving them as is while I install the faced batt insulation into the rafters?
We are located in New England so deal with the extreme temperature season changes.
This Q&A were posted originally
at CATHEDRAL CEILING INSULATION
On 2020-03-08 - by (mod) -
This article series also describes a Hicks starter vent that can provide air intake at the lower roof edge.
On 2020-03-07 by Joe
Got it , see it now thank you
I have a cap cod with freeze boards/ no overhang/ no soffit, whats the best way to insulate
On 2015-09-14 - by (mod) -
Wendy: for space and to permit illustration I've repeated your question and given a detailed answer in the article above. Let me know if questions remain.
On 2015-09-13 by Wendy
Good evening, Our home is a Cape Cod 1 1/2 stories with living space on both floors. Roof has a ridge vent and roof fan with thermostat. Ventilation from the eaves is probable not enough after reading your articles.
We currently have removed walls on the dormer window side of the house for remodeling. Where to put the insulation? Two article I have read on your site and I am still not sure which option is the best for this situation. We would also like to minimize air leak.
Is placing batts or foam board insulation between the roof rafters or insulating the living space preferable. Your diagrams are clear, just not sure how to apply the information you have provided. Thank you!
...
Continue reading at CAPE COD ROOF VENT or DENSE PACK INSULATE or select a topic from the closely-related articles below, or see the complete ARTICLE INDEX.
Or see these
Recommended Articles
- INSULATION LOCATION - WHERE TO PUT IT - home
- ATTIC CONDENSATION CAUSE & CURE
- ATTIC INSULATION LOCATION & QUANTITY
- ATTIC VENTILATION
- BASEMENTS & CRAWLSPACE INSULATION LOCATION
- CAPE COD ROOF & KNEE WALL INSULATION & VENTILATION
- CAPE COD ROOF VENT or DENSE PACK INSULATE
- CATHEDRAL CEILING INSULATION
- CATHEDRAL CEILING VENTILATION
- FRAMING DETAILS for BETTER INSULATION
- HOT UN-VENTED ROOF DESIGN SOLUTIONS
- ROOF VENTILATION SPECIFICATIONS for details.
- ROOF VENTILATION NEEDED?
Suggested citation for this web page
CAPE COD ROOF & KNEE WALL INSULATION & VENTILATION at InspectApedia.com - online encyclopedia of building & environmental inspection, testing, diagnosis, repair, & problem prevention advice.
Or see this
INDEX to RELATED ARTICLES: ARTICLE INDEX to BUILDING INSULATION
Or use the SEARCH BOX found below to Ask a Question or Search InspectApedia
Ask a Question or Search InspectApedia
Try the search box just below, or if you prefer, post a question or comment in the Comments box below and we will respond promptly.
Search the InspectApedia website
Note: appearance of your Comment below may be delayed: if your comment contains an image, photograph, web link, or text that looks to the software as if it might be a web link, your posting will appear after it has been approved by a moderator. Apologies for the delay.
Only one image can be added per comment but you can post as many comments, and therefore images, as you like.
You will not receive a notification when a response to your question has been posted.
Please bookmark this page to make it easy for you to check back for our response.
IF above you see "Comment Form is loading comments..." then COMMENT BOX - countable.ca / bawkbox.com IS NOT WORKING.
In any case you are welcome to send an email directly to us at InspectApedia.com at editor@inspectApedia.com
We'll reply to you directly. Please help us help you by noting, in your email, the URL of the InspectApedia page where you wanted to comment.
Citations & References
In addition to any citations in the article above, a full list is available on request.
- In addition to citations & references found in this article, see the research citations given at the end of the related articles found at our suggested
CONTINUE READING or RECOMMENDED ARTICLES.
- Carson, Dunlop & Associates Ltd., 120 Carlton Street Suite 407, Toronto ON M5A 4K2. Tel: (416) 964-9415 1-800-268-7070 Email: info@carsondunlop.com. Alan Carson is a past president of ASHI, the American Society of Home Inspectors.
Thanks to Alan Carson and Bob Dunlop, for permission for InspectAPedia to use text excerpts from The HOME REFERENCE BOOK - the Encyclopedia of Homes and to use illustrations from The ILLUSTRATED HOME .
Carson Dunlop Associates provides extensive home inspection education and report writing material. In gratitude we provide links to tsome Carson Dunlop Associates products and services.


