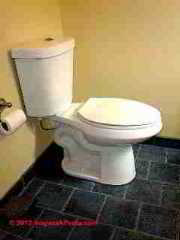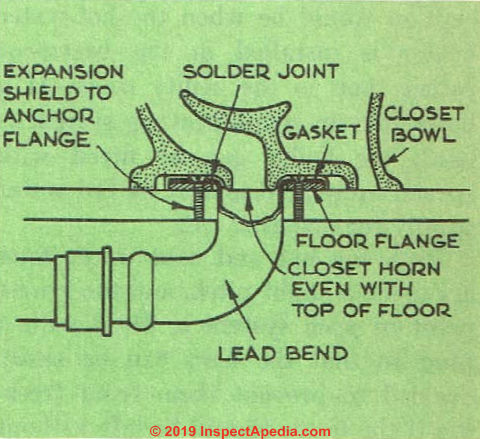 Installation of Plumbing Fixtures
Installation of Plumbing Fixtures
Chapter 13 of How to Build Your Dream Home © 2020 InspectApedia.com
- POST a QUESTION or COMMENT about how to identify the architectural style of buildings and building components
This article series provides an updated version of Hubbard Cobb's Your Dream Home, illustrated by Sigman-Ward, first published by Wm. H. Wise & Co. New York, 1950.
From site selection and obtaining financing through each step in construction of a single family home the simple procedures and drawings in this book are still useful for anyone building or repairing a home or other small structure.
InspectAPedia tolerates no conflicts of interest. We have no relationship with advertisers, products, or services discussed at this website.
- Daniel Friedman, Publisher/Editor/Author - See WHO ARE WE?
Installation of Plumbing Fixtures
 Once the soil stack has been completed, you can go to work and install the waste lines to the various fixtures. The first one to take care of is the closet bowl and this is the most difficult one you will run into.
Once the soil stack has been completed, you can go to work and install the waste lines to the various fixtures. The first one to take care of is the closet bowl and this is the most difficult one you will run into.
As the closet bowl is going to rest on the floor, there is almost sure to be a slight amount of movement between it and the cast-iron waste pipe. The joint between the bowl and the pipe must, therefore, be flexible enough to take up this movement without cracking the bowl and yet be tight enough so that it will not leak.
A more flexible type of joint is required when the bowl is set on a wood floor than on a concrete slab because of the relatively large amount of expansion and contraction that is to be expected.
A type of closet connection that is suitable for both concrete and wood floors consists of a 4" lead bend [no longer in use - Ed.] that is attached at one end to a brass ferrule by means of a wiped joint. The other end is soldered to the closet-bowl floor plate, which is of brass. See Fig. 36.
The joint between the bowl and the floor is made tight with an asbestos [or equivalent] gasket and the bowl is secured to the flange by means of hold-down bolts. The brass ferrule is caulked to the hub of the cast-iron soil pipe.
As soon as you have completed the connection to the closet bowl, pack the opening with old rags and cover up the work so that it will not be damaged if something heavy drops on it. The bowl itself will not be installed until the bathroom walls have been completed. In fact, the installation of all the fixtures should be put off to the very end of the job.
Fig. 36. How the toilet bowl is connected to the drainage system.
This should be done not only because you will find it much easier to complete the walls if the fixtures are not in place but also because the fixtures are very easily damaged and to have them lying around out of their crates while you arc doing heavj’ work might result in serious harm to them.
The next job is to rough in the drain and vent system for the lavatory, bathtub and kitchen sink. Refer to your roughing-in dimensions and locate the position of the lavatory trap. Start here with a tee fitting and run up the vent line for the lavatory and bathtub traps.
This will be made out of 1 1/2" ID galvanized or copper pipe. As you will note, a short distance above the lavatory this line is offset to allow room for the medicine closet, which is going to be installed directly over the lavatory.
The top of this line is fitted with a tee and then one side continues on to the tapped sanitary tee in the vent stack. The other side of the line continues on over to the kitchen sink, where it drops down and will be connected later on to the kitchen-sink trap.
All joints in the pipes should be made up with pipe compound or sealant that is matched to the type of piping used, so that the joints will be tight.
Fig. 34 earlier in this chapter shows how the bathtub and the lavatory are connected into the soil stack. In this particular case, 1 1/2" galvanized pipe with drain fittings has been used, but the job can also be done with copper or plastic piping.
[Obsolete: For work done in the 1950s, you may find that lead, in spite of the wiped fittings involved, will be less difficult for this job because of the fact the lead is flexible and easier to work with. If lead is used, it will have to be connected to a brass tee under the lavatory.]
The waste line from the bathtub and lavatory are connected into the soil stack at the double-topped fitting to which the closet is also connected.
The waste line from kitchen sink to soil stack can be galvanized steel or lead. There should be no trouble in getting the right measurements and cutting the pipe to exact size.
Slip joints on fixtures should only be used on the fixture side of the trap. They should not be used on the sewer side because they are not tight enough to prevent the passage of sewer gas through the joint. All joints on the sewer side of traps must be either threaded, soldered, wiped or caulked.
Kitchen Sink Height
There is no fixed standard as to how high off the floor the kitchen sink should be. Typically the kitchen sink height is between 29" and 39" above the floor surface. Average kitchen sink height for inset sinks or rimless sinks is 36" above floor level.
The main point to watch out for is not to have the sink too low so that someone working in it will have to bend over. The women of the house [or in 2019, the person who will be the primary user of the kitchen sink] should have the deciding voice in exactly how high the kitchen sink should be.
Note: ADA-compliant homes will need to review sink heights and wheelchair clearance space under sinks for compliance with ADA standards.
Details about accessible Kitchen design are at KITCHEN DESIGN, ACCESSIBLE
Toilet Plumbing Connection
The water-closet bowl is attached to the floor plate with bolts and the heads of these bolts are covered with porcelain caps, which are fastened in place with plaster of paris. The line between the flush tank and the bowl is made up with slip joints.
Details about accessible Bathroom fixture design are at BATHROOM DESIGN, ACCESSIBLE
This is a section of Chapter 13 of BUILD YOUR DREAM HOME at InspectApedia.com - online encyclopedia of building & environmental inspection, testing, diagnosis, repair, & problem solution.
This entire chapter is also available as PLUMBING SYSTEM INSTALLATION [eBook], or as a PDF image at THE HOUSE PLUMBING SYSTEM [PDF] original page images.
...
Continue reading at WATER HEATERS & TANKS - next section of this chapter, or go to book contents at BUILD YOUR DREAM HOME, or select a topic from the closely-related articles below, or see the complete ARTICLE INDEX.
Or see these sections of Chapter 13 - PLUMBING SYSTEM INSTALLATION
- PROPER PLUMBING WORK is IMPORTANT
- WATER SUPPLY SOURCES
- TYPES of PIPING MATERIALS
- COPPER PIPE INSTALLATION
- COPPER FLARE CONNECTIONS
- PIPE SIZE SELECTION
- CAST IRON PIPE INSTALLATION
- PLUMBING SYSTEM LAYOUT PLAN
- PLUMBING FIXTURE INSTALLATION BATH KITCHEN
- WATER HEATERS & TANKS
- PLUMBING SYSTEM PRESSURE TESTS
- SEPTIC TANK, DRAINFIELD INSTALLATION
- PLUMBING MATERIALS LIST for the basic house
Or see these
Recommended Articles
- BATH & KITCHEN DESIGN GUIDE - home
- BUILD YOUR DREAM HOME
- PLUMBING FIXTURES, KITCHEN, BATH - home
- TOILET DESIGN CHOICES
Suggested citation for this web page
PLUMBING FIXTURE INSTALLATION BATH KITCHEN at InspectApedia.com - online encyclopedia of building & environmental inspection, testing, diagnosis, repair, & problem prevention advice.
Or see this
INDEX to RELATED ARTICLES: ARTICLE INDEX to PLUMBING SYSTEMS
Or use the SEARCH BOX found below to Ask a Question or Search InspectApedia
Ask a Question or Search InspectApedia
Questions & answers or comments about how to identify the architectural style of buildings and building components
Try the search box just below, or if you prefer, post a question or comment in the Comments box below and we will respond promptly.
Search the InspectApedia website
Note: appearance of your Comment below may be delayed: if your comment contains an image, photograph, web link, or text that looks to the software as if it might be a web link, your posting will appear after it has been approved by a moderator. Apologies for the delay.
Only one image can be added per comment but you can post as many comments, and therefore images, as you like.
You will not receive a notification when a response to your question has been posted.
Please bookmark this page to make it easy for you to check back for our response.
Comments
IF above you see "Comment Form is loading comments..." then COMMENT BOX - countable.ca / bawkbox.com IS NOT WORKING.
In any case you are welcome to send an email directly to us at InspectApedia.com at editor@inspectApedia.com
We'll reply to you directly. Please help us help you by noting, in your email, the URL of the InspectApedia page where you wanted to comment.
Citations & References
In addition to any citations in the article above, a full list is available on request.
- In addition to citations & references found in this article, see the research citations given at the end of the related articles found at our suggested
CONTINUE READING or RECOMMENDED ARTICLES.
- Carson, Dunlop & Associates Ltd., 120 Carlton Street Suite 407, Toronto ON M5A 4K2. Tel: (416) 964-9415 1-800-268-7070 Email: info@carsondunlop.com. Alan Carson is a past president of ASHI, the American Society of Home Inspectors.
Thanks to Alan Carson and Bob Dunlop, for permission for InspectAPedia to use text excerpts from The HOME REFERENCE BOOK - the Encyclopedia of Homes and to use illustrations from The ILLUSTRATED HOME .
Carson Dunlop Associates provides extensive home inspection education and report writing material. In gratitude we provide links to tsome Carson Dunlop Associates products and services.


No one has commented yet. Be the first!