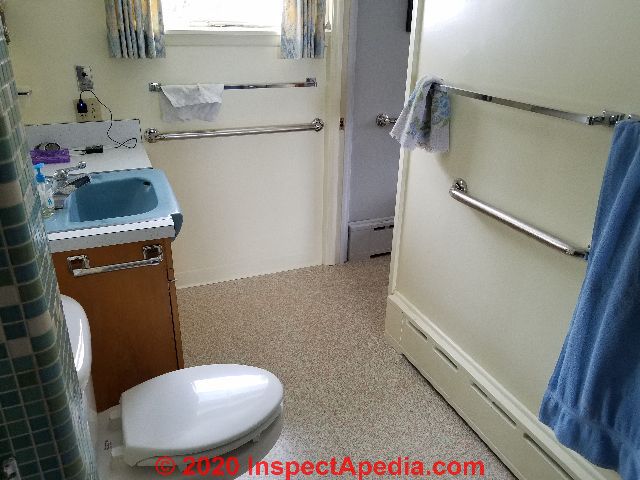 Guide to Accessible Bath Design
Guide to Accessible Bath Design
Best Practices, accessible &
wheelchair accessible
Bathroom layout dimensions
- POST a QUESTION or COMMENT about accessible kitchens & bathrooms & about ADA compliance for kitchens and baths
Accessible bathroom design:
This article describes recommended design details and clearance or space specifications for wheelchair accessible bathrooms.
We include sources of custom toilets, bath fixtures, and accessible design products.
InspectAPedia tolerates no conflicts of interest. We have no relationship with advertisers, products, or services discussed at this website.
- Daniel Friedman, Publisher/Editor/Author - See WHO ARE WE?
Accessible Bathroom Design Specifications
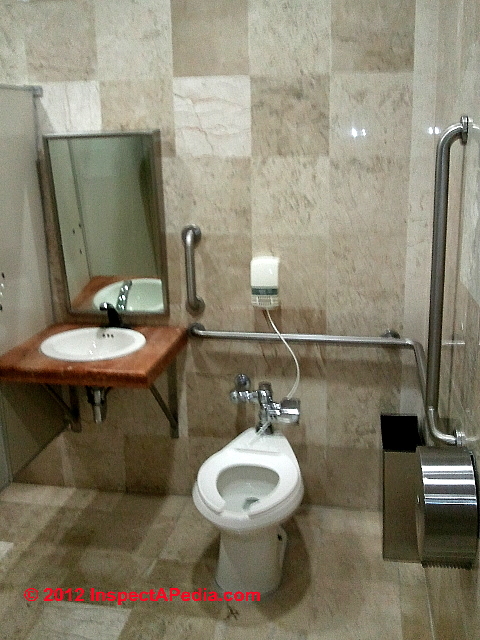 Discussed here: accessible bathroom design, layouts, specifications. Doors & passageways for accessible bathrooms. Lav height, knee space, for accessible bathrooms. Floor space requirements at toilets/bidets for accessibility.
Discussed here: accessible bathroom design, layouts, specifications. Doors & passageways for accessible bathrooms. Lav height, knee space, for accessible bathrooms. Floor space requirements at toilets/bidets for accessibility.
Floor space needed at showers for accessible bathrooms. Rules for turning space and overlapping-use floor spaces in accessible bathrooms. Grab bar specifications for accessible baths. Bathroom fixture control specs for accessible bathrooms.
This article series discusses current best design practices for kitchens and bathrooms, including layout, clearances, work space, and accessible kitchen and bathroom layout, clearances, turning space, grab bars, controls, etc.
We include advice on choosing and installing kitchen countertops, cabinets, and kitchen or bathroom flooring, sinks, and other plumbing fixtures and fixture controls such as faucets.
A list of bath product manufacturers and sources is included. This article includes excerpts or adaptations from Best Practices Guide to Residential Construction (Steve Bliss, J Wiley & Sons) , by Steven Bliss, courtesy of Wiley & Sons.
Photo: vertical and horizontal grab bars at both toilet and sink for a wheelchair accessible bathroom.
If your access requirements include wheelchair ramps to building entrances, also see Ramps, access.
Our photo (left) illustrates how additional wheelchair turn space might be gained by suspending the lav sink.
As specified and described in Chapter 6 of Best Practices Guide to Residential Construction (Steve Bliss, J Wiley & Sons) :
To make a bathroom fully functional for wheelchair users and other seated occupants requires commonsense changes, such as using universal controls and placing them within reach, as well as some significant changes, such as lowering sinks and providing knee space below.
In some cases, the room will need to be enlarged to accommodate a roll-in shower or to allow room for wheelchair users to reverse direction. The minimum guidelines below, based on ANSI Standard A117.1, are a good starting point in design, but they should be tailored to the size, reach, and specific capabilities of the occupants.
Article Contents
- ACCESSIBLE BATHROOM DOORS & PASSAGEWAYS
- ACCESSIBLE BATHROOM SINK HEIGHT & KNEE SPACE
- ACCESSIBLE BATHROOM FLOOR SPACE at the SINK (LAV)
- ACCESSIBLE BATHROOM FLOOR SPACE at BIDET or TOILET
- ACCESSIBLE BATHROOM FLOOR SPACE at the BATH TUB
- ACCESSIBLE BATHROOM FLOOR SPACE at the SHOWER
- ACCESSIBLE BATHROOM FLOOR SPACE OVERLAP PERMITTED
- ACCESSIBLE BATHROOM WHEELCHAIR TURNING SPACE NEEDED
- ACCESSIBLE BATHROOM GRAB BAR LOCATIONS
- ACCESSIBLE BATHROOM STORAGE SPACE
- ACCESSIBLE BATHROOM FIXTURE CONTROLS
- ACCESSIBLE BATHROOM TOILET RIM & SEAT HEIGHTS
- ACCESSIBLE BATHROOM FIXTURES & ADA PRODUCTS
Doors and Passageways for Accessible Bathrooms
Clear space at doorways and passageways should be at least 32 inches wide and no more than 24 inches long in the direction of travel. Walkways between vertical objects (walls, cabinets, fixtures) greater than 24 inches long in the direction of travel should be at least 36 inches wide.
Pocket doors or doors that swing outward are preferred, since they do not encroach on bathroom space and will not get blocked in an emergency. Eliminate any thresholds at doorways.
Lavatory Height and Knee Space for Accessible Bathrooms

Accessible bathroom sink height: for most seated users, the recommended sink height is 32 inches (Figure 6-21).
Accessible bathroom knee space needed: Provide knee space at the sink at least 27 inches high at the opening and 19 inches deep, with adequate toe space.
Protect users from exposed pipes and mechanicals with insulation and a protective panel.
[Click any image or table to see an enlarged version with additional detail, commentary & source citation.]
Provide knee space at the sink for seated users, as shown.
The optimal sink height for most seated users is about 32 inches. - Source:
Reprinted with permission of John Wiley & Sons, from the Essential Bathroom Design Guide by the National Kitchen & Bath Association, ©1997 NKBA.
Floor Space at Lavatory in Accessible Bathrooms
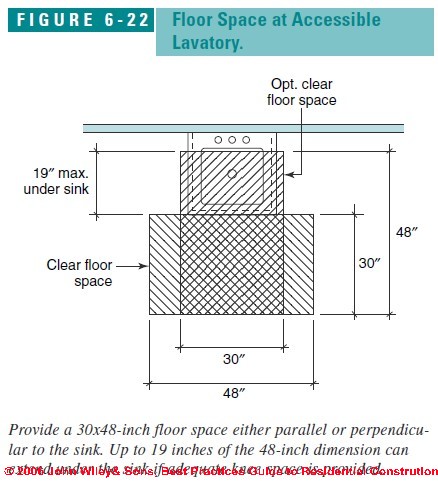
Provide a minimum clear floor space of 30x48 inches centered in front of the sink either parallel or perpendicular to the sink.
Up to 19 inches of the 48-inch dimension can extend under the sink if knee space is provided (Figure 6-22).
Provide a 30 x 48 inch floor space either parallel or perpendicular to the sink. Up to 19 inches of the 48-inch dimension can extend under the sink if adequate knee space is provided.
Floor Space at Toilet or Bidet in Accessible Bathrooms
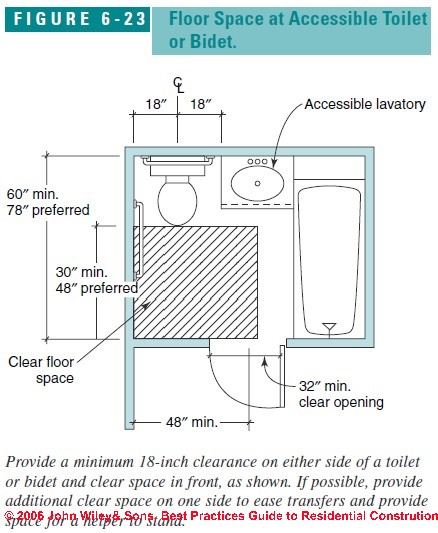
Provide a minimum clearance of 18 inches on either side of the toilet or bidet centerline to a wall or fixture.
Also provide a minimum 30x48-inch clear floor space (preferably 48x48 inches) in front of the toilet or bidet.
If necessary, the clear floor space may include up to 12 inches of knee space under an adjacent sink. Remember that these are minimum clearances.
To simplify transfers, leave as much free space on one side of the toilet as possible (Figure 6-23).
Provide a minimum 18-inch clearance on either side of a toilet or bidet and clear space in front, as shown.
If possible, provide additional clear space on one side to ease transfers and provide space for a helper to stand.
Floor Space Requirements at Bathtub in Accessible Bathrooms
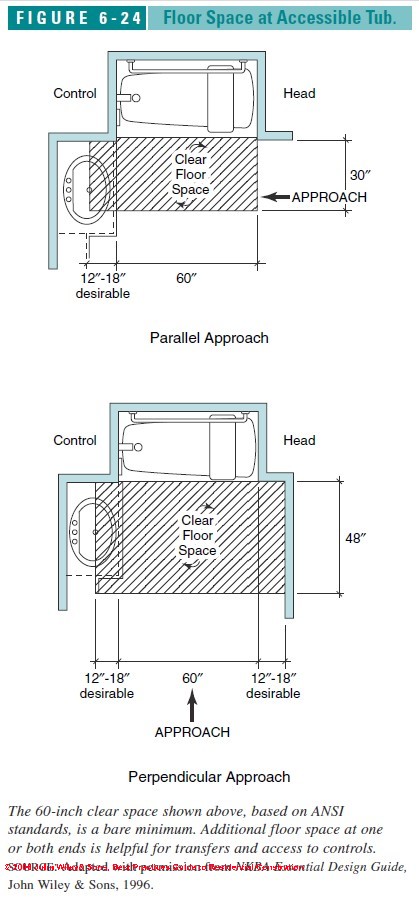
Provide a minimum clear floor space of 60 inches along the length of the tub by 30 inches deep for a parallel approach or by 48 inches deep for a perpendicular approach.
An additional 12 to 18 inches of clear space beyond each end of the tub is also desirable for access to controls and to ease transfers (see Figure 6-24).
The 60-inch clear space shown above [in Figure 6-24], based on ANSI Standards, is a bare minimum. Additional floor space at one or both ends is helpful for transfers and access to controls. - Source: adapted with permission from NKBA Essential Design Guide, John Wiley & Sons, 1996.
Floor Space at Shower in Accessible Baths
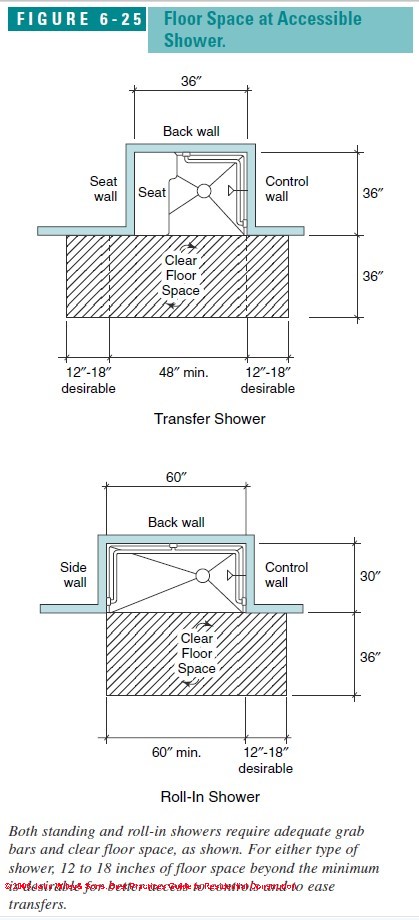
For people who shower standing, provide a minimum 36x36–inch shower with appropriate grab bars, and provide a minimum clear floor space in front, 36 inches deep by the width of the shower plus 12 inches.
People who cannot leave their wheelchair require wider roll-in showers of at least 30x60 inches.
The minimum access space should be the full length of the shower by 36 inches.
For either type of shower, an additional 12 to 18 inches beyond each end is desirable for better access to controls and to ease transfers (Figure 6-25).
[Click any image or table to see an enlarged version with additional detail, commentary & source citation.]
Both standing and roll-in showers require adequate grab bars and clear floor space, as shown. For either type of shower, 12 to 18 inches of floor space beyond the minimum is desirable for better access to controls and to ease transfers.
Overlapping Floor Spaces in Accessible Bathrooms
Clear floor spaces in front of fixtures may overlap and may include up to 12 inches deep of knee space below the sink.
Wheelchair Turning Space Needed in Accessible Bathrooms
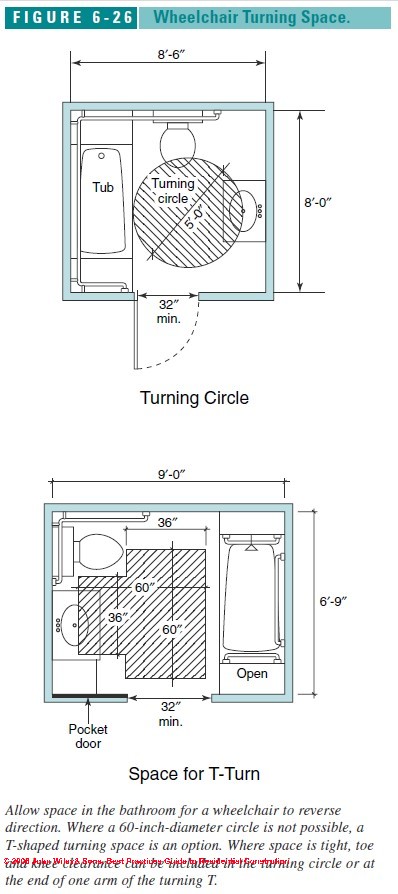
A bathroom clear space for reversing direction in a wheelchair should be either
- a circle, 60 inches in diameter, or
- a T-shaped space of 36x36x60
inches (see Figure 6-26).
Space for T-Turn: Allow space in the bathroom for a wheelchair to reverse direction. - Where a 60-inch diameter circle is not possible, a T-shaped turning space is an option.
- Where space is tight, toe and knee clearance can be included in the turning circle or at the end of one arm of the turning T.
Also see POST a QUESTION or COMMENT about accessible kitchens & bathrooms & about ADA compliance below.
Grab Bar Locations & Installation Requirements for Accessible Bathrooms
Photo above: grab bars installed by D Friedman at locations and heights specifically for the use of the limited mobility user of this bathroom.
These should be installed in the bathtub or shower and toilet areas for full accessibility.
- Grab Bar Reinforcing. Reinforce attachment points at the time of construction with 3/4-inch plywood or solid 2x6 blocking designed to bear a static load of 300 pounds.
- Grab Bar Size. Grab bars should be from 1 1/4 to 1 1/2 inches in diameter with a slip-resistant surface and sit 1 1/2 inches away from the wall.
- Grab Bar Location. The optimal location of grab bars will
depend on the users’ specific needs, such as whether
they will be sitting or standing and which types of
movements they can and cannot perform.
One vertical bar placed at the entry point to a shower or bath enclosure is generally useful to anyone getting in or out. A horizontal bar on the control side is useful for people who stand in the shower. - See details starting
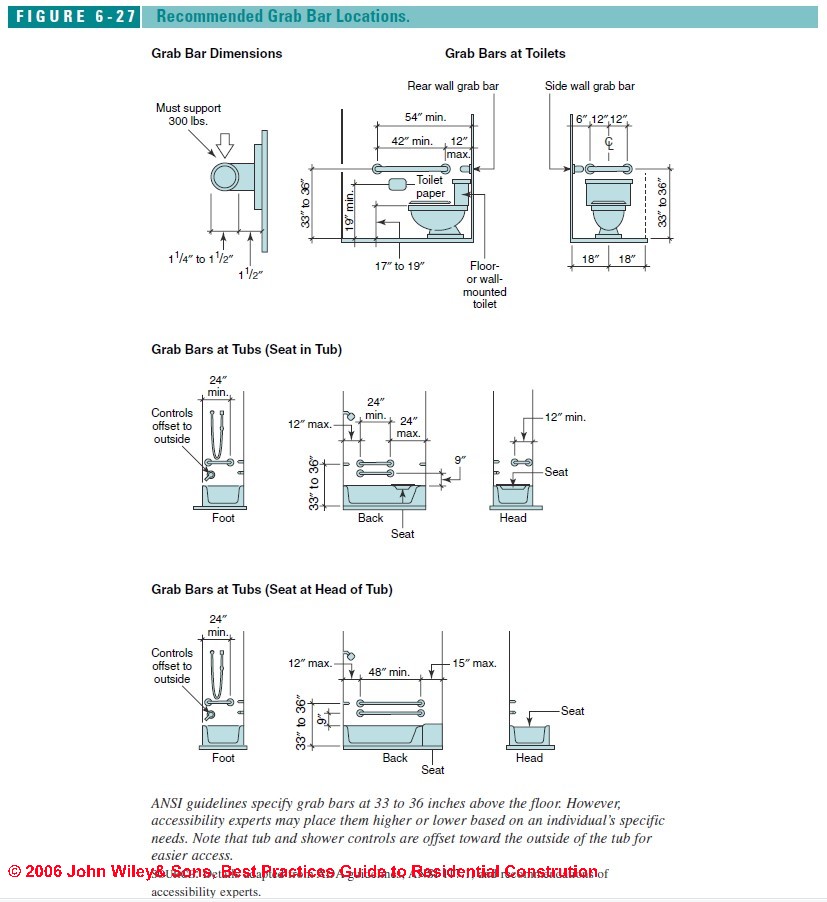
ANSI guidelines for accessible bathrooms specify grab bars at 33 to 36 inches above the floor.
However, accessibility experts often place them higher or lower based on an individual’s specific needs.
In toilet areas, install one grab bar behind the toilet and one on the side wall closest to the toilet.
Some people require grab bars on both sides. ANSI guidelines for toilet and tub areas are shown in Figure 6-27.
ANSI guidelines specify grab bars at 33 to 36 inches above the floor space.
However accessibility experts may place them higher or lower based on an individual's specific needs.
Note that the tub and shower controls are offset toward the outside of the tub for easier access. - Source: ADA Guidelines, ANSI 117.1, and recommendations of accessibility experts.
Storage Locations in Accessible Bathrooms
Locate storage for toiletries, linens, and bathroom supplies within 15 to 48 inches from the floor.
Locate towel racks, soap dishes, and other personal hygiene items within the same height range.
Controls Specifications for Accessible Bathrooms
Controls, dispensers, and outlets should be located from 15 to 48 inches high, and all devices should be operable with a closed fist.
Offset controls in showers and tubs toward the room side, as shown in FIGURE 6-27 (above).
This makes fixture controls, dispensers, etc. easier to reach for all users.
Accessible Bathroom Specifications for Toilet Seat Heights / Toilet Rim Heights
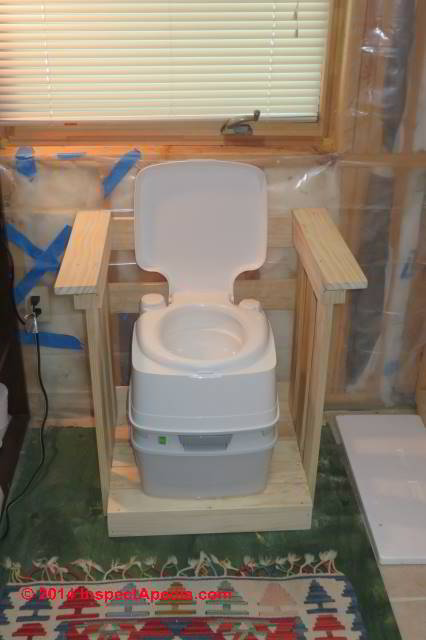 Quoting from the ADA 2010 standard:
Quoting from the ADA 2010 standard:
604.4 Seats. The seat height of a water closet above the finish floor shall be 17 inches (430 mm) minimum and 19 inches (485 mm) maximum measured to the top of the seat. Seats shall not be sprung to return to a lifted position.
Photo: "The Throne" a wooden base providing armrests for a more accessible portable chemical toilet in northern Minnesota - by D Friedman.
If you need to provide seat height and grab rails that meet ADA specifications for accessible designs see
- At CHEMICAL TOILETS we describe building a platform and side railings for a comfortable and stable temporary toilet or camping toilet using a porta potty and a surrounding platform.
- "2010 ADA Standards for Accessible Design", U.S. DOJ, online version, original source: http://www.ada.gov/regs2010/2010ADAStandards/2010ADAstandards.htm#Toilet
- "2010 ADA Standards
for Accessible Design", document version, U.S. Department of Justice, at the ADA website (www.ADA.gov) or call the ADA at
800-514-0301 (voice) 800-514-0383 (TTY)
September 15, 2010. Retrieved 4/24/14, original source: - www.ada.gov/regs2010/2010ADAStandards/2010ADAStandards_prt.pdf
- - Adapted with permission from Best Practices Guide to Residential Construction (Steve Bliss, J Wiley & Sons) .
Ranges of Toilet Rim or Bowl Heights
- Standard toilet rim heights are set usually at 16-inches.
- ADA compliant toilets are taller, set between 17-inches and 19-inches.
- Low rim height or low bowl height or low seat height toilets vary without a national standard but will be lower than 16-inches, varying by manufacturer
Custom & Low-Height Toilets
Toilets for small people, children and others who want a low toilet seat height: this topic has moved
Bathroom Fixtures or ADA Accessible Design Products
- Bemis Manufacturing Company,
300 Mill Street
P.O. Box 901
Sheboygan Falls, WI 53085-0901
USA
Tel: 920.467.4621
Email: corp@BemisMfg.com Website: http://www.bemismfg.com/
Excerpt: We market products under our own brands and provide expertise to others, producing private-label products and component parts for a wide variety of industries. We serve consumer, commercial, medical and industrial markets worldwide and have over 1,600 employees located in six countries around the world. - Comforts Of Home Services, 410 Rathbone Ave., Aurora IL 60506 USA, Tel: 630-906-8002Website: https://www.cohsi.com/
Excerpt: we provide luxury restroom and specialty trailer solutions that are clean, sanitary and inviting. - Delta, grab bars
- Starcraft Custom Builders, Inc.,
StarCraft Custom Builders
P. O. Box 80265
Lincoln, NE 68501-0265 USA, Tel: 1-402-871-5301
Email: info@starcraftcustombuilders.com Website: http://starcraftcustombuilders.com/
Notice: Nebraska is the only place we work. Except: We do, on a limited basis, consistent with our local work, build custom cabinets, built-ins, wardrobe walls, medicine cabinets and custom furniture for shipment throughout North America. But, we work only through local remodelers and carpenters. - Whitehall Manufacturing, 15125 Proctor Avenue
City of Industry, CA 91746 USA Website: https://www.whitehallmfg.com/custom-products
Website Excerpt:
Whitehall Manufacturing remains a leader in therapy and rehabilitation products, providing the healthcare industry with innovative design and always remaining ahead of the curve. While our standard products meet the conditions for most applications, we also eagerly welcome custom work to meet the various needs of our devoted clients.
...
Reader Comments, Questions & Answers About The Article Above
Below you will find questions and answers previously posted on this page at its page bottom reader comment box.
Reader Q&A - also see RECOMMENDED ARTICLES & FAQs
Question: Can wheelchair turning space include space under the toilet bowl or below the lav/sink?
I am a home owner with a bathroom accessibility design issue. The diagram (Best Practices FIGURE 6-26) clearly shows a small part of the wheel chair turning circle can be under the toilet bowl.
Yours is the only publication I can find that allows this. It makes sense to me, but is it really approved? Clearly it will depend on the toilet design. Mine has a 6 inch deep by 9 inch high recess under the bowl front which would accommodate part of the foot rest of a turning wheelchair.
It is a big deal in my 86 inch wide space, into which the 28.5 inch long toilet (American Standard Cadet 3, 2 piece Compact) will protrude. I need 2.5 inches under that toilet front! Can you confirm I have it? Thanks so much! - C.T., Canada.
Reply: Perhaps Yes; Complying with the intent and spirit of the ADA is subject to legal and other interpretations
It may very well be that there is no definitive answer as these recommendations are based on the ADA Standards, which are laws, which are subject to legal interpretation.
The specific ADA language for "clear space in toilet rooms" is reprinted below the larger version of the illustration about which you inquire (click on any of our illustrations to see an enlarged version with more detail).
Space for T-Turn: Allow space in the bathroomf or a wheelchair to reverse direction. Where a 60-inch diameter circle is not possible, a T-shaped turning space is an optin. Where space is tight, toe and knee clearance can be included in the turning circle or at the end of one arm of the turning T.
Perhaps the key ADA phrase is "unobstructed turning space." If the bottom of the toilet does not obstruct the bottom of the wheelchair, and/or or the space below a lavatory (sink) permits the user's toes and knees to pass below, in our opinion, the writer has satisfied the spirit of the law in this case.
More to the point, the ADA is a binding law on public buildings and certain commercial buildings, but not in private homes, where it serves simply as a set of recommendations.
Some accessible bathroom design experts have their own preferences, interpretations, and design ideas that may and may not strictly comply with ADA - or may exceed it as ADA is a set of minimum standards. If the writer can maneuver successfully in the space described, then whether or not it complies with the finer points of ADA is moot.
Question:
(Mar 29, 2013) deen said:
I am planning a full renovation on a four unit multifamily and I would like to arrange the two ground floor units according to CA. Handicap accessable code.
The bathrooms will be full with large shower as well as seperate bath tubs. Can someone direct me to a site with basic codes and a few scetches. 5109268864 OR ndc201275@gmail.com
Reply:
Deen
the sketches excerpted from Steve Bliss and found on the page above give the clearances and dimensions you requested.
...
Continue reading at ACCESSIBLE DESIGN or select a topic from the closely-related articles below, or see the complete ARTICLE INDEX.
Or see these
Recommended Articles
- ACCESSIBLE DESIGN
- ADA STAIR & RAIL SPECIFICATIONS
- BATHROOM DESIGN, ACCESSIBLE
- CUSTOM TOILETS
- DISABLED or ELDERLY-USE TOILETS
- ELDERLY & VETERANS HOME SAFETY
- KITCHEN DESIGN, ACCESSIBLE
- RAMPS, ACCESS - home
- RAMP CODES & STANDARDS
- RAMP LANDING CODES
- RAMP RAILING CODES
- RAMP SLOPE or PITCH
- RAMP SLIP TRIP FALL HAZARDS
- RAMP SLIP TRIP FALL REDUCTION
- STAIR DESIGN for SENIORS
- STAIRWAY CHAIR LIFTS
- TOILET, CUSTOM
- TOILET, DISABLED or ELDERLY-USE
- TOILET, LOW-HEIGHT
- TOILET RIM HEIGHT & ADA
- ANTI SCALD VALVE PROTECTION, Best Practices
- GRABRAIL GRAB BAR SPECIFICATIONS
- HOARDING HAZARDS
- NEST CAM INSTALLATION & USE - respectful use of a Nest cam® or Dropcam® or similar home security system may be helpful in some senior residences.
- STAIR FALL & TRIP HAZARDS
Suggested citation for this web page
BATHROOM DESIGN, ACCESSIBLE at InspectApedia.com - online encyclopedia of building & environmental inspection, testing, diagnosis, repair, & problem prevention advice.
Or see this
INDEX to RELATED ARTICLES: ARTICLE INDEX to BATH & KITCHEN
Or use the SEARCH BOX found below to Ask a Question or Search InspectApedia
Ask a Question or Search InspectApedia
Try the search box just below, or if you prefer, post a question or comment in the Comments box below and we will respond promptly.
Search the InspectApedia website
Note: appearance of your Comment below may be delayed: if your comment contains an image, photograph, web link, or text that looks to the software as if it might be a web link, your posting will appear after it has been approved by a moderator. Apologies for the delay.
Only one image can be added per comment but you can post as many comments, and therefore images, as you like.
You will not receive a notification when a response to your question has been posted.
Please bookmark this page to make it easy for you to check back for our response.
IF above you see "Comment Form is loading comments..." then COMMENT BOX - countable.ca / bawkbox.com IS NOT WORKING.
In any case you are welcome to send an email directly to us at InspectApedia.com at editor@inspectApedia.com
We'll reply to you directly. Please help us help you by noting, in your email, the URL of the InspectApedia page where you wanted to comment.
Citations & References
In addition to any citations in the article above, a full list is available on request.
- Best Practices Guide to Residential Construction, by Steven Bliss. John Wiley & Sons, 2006. ISBN-10: 0471648361, ISBN-13: 978-0471648369, Hardcover: 320 pages, available from Amazon.com and also Wiley.com. See our book review of this publication.
- 1991 ADA Standards for Accessible Design, U.S. Department of Justice, 28 CFR Part 36, Revised as of July 1, 1994, excerpts; web search 5/10/12, original source: http://www.ada.gov/stdspdf.htm [copy on file as ADA_Standards_1994.pdf]
- Alliance for Water Efficiency, 300 W Adams Street, Suite 601
Chicago, Illinois 60606, Tel: 866-730-A4WE, Website: http://www.allianceforwaterefficiency.org/ Quoting:
The Alliance for Water Efficiency is a stakeholder-based 501(c)(3) non-profit organization dedicated to the efficient and sustainable use of water. Located in Chicago, the Alliance serves as a North American advocate for water efficient products and programs, and provides information and assistance on water conservation efforts. - OSHA toilet standards: OSHA's sanitation standard for general industry, 29 CFR 1910.141(c)(l)(i), specifies taht employers shall provide toilet facilities for their employees. Web-search 5/10/12, original source:
http://www.osha.gov/pls/oshaweb/owadisp.show_document?p_id
=22932&p_table=INTERPRETATIONS - Stephenson, Elliott O., THE ELIMINATION OF UNSAFE GUARDRAILS, A PROGRESS REPORT [PDF] Building Standards, March-April 1993
- "Are Functional Handrails Within Our Grasp" Jake Pauls, Building Standards, January-February 1991
- Access Ramp building codes:
- UBC 1003.3.4.3
- BOCA 1016.3
- ADA 4.8.2
- IBC 1010.2
- Access Ramp Standards:
- ADA (Americans with Disabilities Act), Public Law 101-336. 7/26/90 is very often cited by other sources for good design of stairs and ramps etc. even where disabled individuals are not the design target.
- ANSI A117.4 Accessible and Usable buildings and Facilities (earlier version was incorporated into the ADA)
- ASTM F 1637, Standard Practice for Safe Walking Surfaces, (Similar to the above standards)
- In addition to citations & references found in this article, see the research citations given at the end of the related articles found at our suggested
CONTINUE READING or RECOMMENDED ARTICLES.
- Carson, Dunlop & Associates Ltd., 120 Carlton Street Suite 407, Toronto ON M5A 4K2. Tel: (416) 964-9415 1-800-268-7070 Email: info@carsondunlop.com. Alan Carson is a past president of ASHI, the American Society of Home Inspectors.
Thanks to Alan Carson and Bob Dunlop, for permission for InspectAPedia to use text excerpts from The HOME REFERENCE BOOK - the Encyclopedia of Homes and to use illustrations from The ILLUSTRATED HOME .
Carson Dunlop Associates provides extensive home inspection education and report writing material. In gratitude we provide links to tsome Carson Dunlop Associates products and services.


