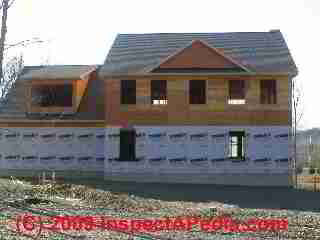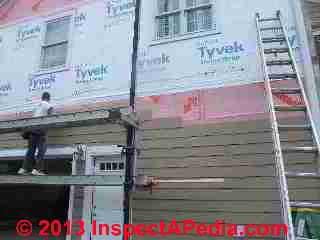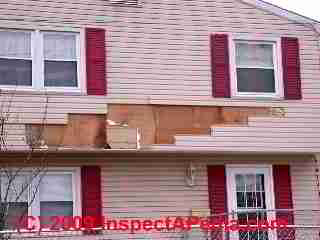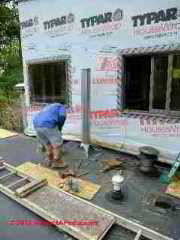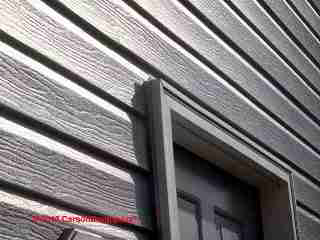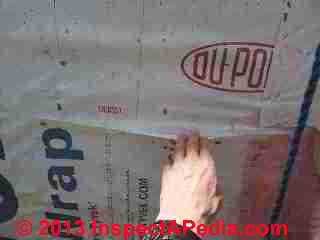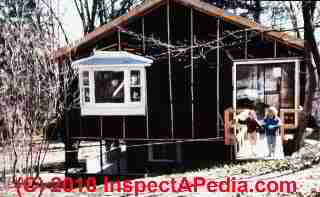 Definition of Building Dry-In or Dry-Box Status
Definition of Building Dry-In or Dry-Box Status
What does dry-in mean in construction terminology?
- POST a QUESTION or COMMENT about how to select, install, troubleshoot, & repair vinyl siding
Definition of building dry-in or dry-box status in construction:
What does dry-in mean in building construction or in building construction contract writing. This article offers definitions of building dry in or dry-box status.
We list what major construction work items must be complete, what steps must have been taken to protect the building interior from the weather, and we also describe how "dry-in" or "dry box" terms are used in construction & in building construction contracts.
InspectAPedia tolerates no conflicts of interest. We have no relationship with advertisers, products, or services discussed at this website.
- Daniel Friedman, Publisher/Editor/Author - See WHO ARE WE?
Definition of Building "Dry-In" or "Dry-Box" in the Building Construction Trades
Daniel Friedman & Eric Galow
"Dry-In" means that the building shell has been completed sufficiently to keep out wind, rain, or the weather in general, thus assuring that weather-sensitive materials or work can begin indoors without those materials suffering weather damage by rain, wind, snow, etc.
For for high-rise buildings dry-in may on occasion be confined to just that portion of the building where interior work is contemplated.
For any building construction project the responsible architect, engineer, or contractor may specify special temporary building protective measures to achieve temporary dry-in status to permit certain interior work to begin.
The requirement for reaching a dry-in state is set to avoid damage or risk of damage to weather-sensitive materials to be used or installed indoors.
The home shown at above/left does had not reached dry-in or dry-box status; although the roof has been installed, the housewrap is incomplete, window and door openings are just that - open to the weather.
[Click any InspectApedia image to see an enlarged, detailed version.]
Some builders use the term "dry box" for this weather-proof building status, and include the building foundation, framing, doors, windows, exterior siding and trim, and and the complete roof system. In dry-box or dry-in state, a building can be occupied and its interior finished while safe from weather damage.
Above left the home appears to meet dry-in status (we can't see the roof). Actually the contractor, Galow Homes in Poughkeepsie, NY was removing the siding as part of a building renovation project. But if we saw a home under new construction but in this state we'd agree that it appears to be at dry-in condition.
Unfortunately an up-close inspection of this particular home when it was just eight years old found extensive trim rot and leaks into the wall structure due to improperly installed housewrap and omitted door and window top trim or sealants.
Had a building inspector observed those details during construction she might denied dry in status until those mistakes were fixed. At SIDING, FIBER CEMENT DEFECTS we describe these leak and rot problems.
Interior work that generally waits until building dry-in or building dry box status includes: building interior wall, ceiling or roof insulation, ceiling and wall and floor coverings and finishes, counters, cabinets, countertops, and probably most electrical wiring and plumbing components & fixtures.
Building interior work involving the installation of weather-sensitive materials (such as insulation or drywall) should not begin before the building has reached dry-in status.
Building Dry Box or Dry In should include at least the following
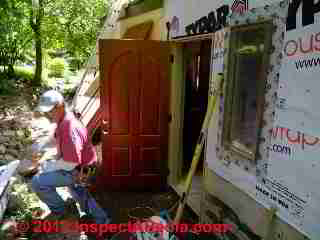
The building wall shown at left meets dry-in status: housewrap has been installed, windows & doors are installed, and key flashing or flashing tape details are completed to assure that rain will not enter the walls. Not shown, the roof had been covered with a temporary but reliable waterproof barrier. Photo courtesy of Galow Homes, Poughkeepsie, NY.
- The structure is complete or if necessary, temporary structural supports may be in place sufficient to permit interior work to proceed in safety. For high rise or other large buildings "structure" may refer to only a floor, wing, or segment of the complete building.
- The roof sheathing is installed and a roof covering, permanent or suitable, reliable temporary roof waterproof covering is installed.
- The wall sheathing is installed.
- Housewrap or equivalent moisture barriers have been properly installed
- Windows, doors, and other opening coverings (skylights, plumbing vent boots around roof plumbing vent penetrations, exterior wall penetrations for wiring, plumbing, etc.) have been completed or else these openings have not been made, or if they have been made they may be temporarily sealed against the weather.
- Exterior trim, flashings, caulks, sealants have been installed where these are necessary to assure that the building shell is waterproof, wind proof, or more generally, weatherproof.
Refinement of Building Dry-In Status to Allow for Temporary, Expedient Measures
In my OPNIION the building dry-in shell must be secure against reasonably expected weather conditions. This means that we don't rely just on plastic loosely stapled over an opening, as plastic may blow-off in a wind / rain storm.
But it also means that the dry-box or dry-in building may not remain dry in the face of unusual events such as hurricanes, tornados, or flooding.
Our photo at left illustrates a building whose finish siding and even some of the building paper installed over the sheathing had blown off.
In some situations where water-sensitive work (insulation, drywall) must begin on a building that has not met the defined dry-in details outlined above, a licensed building professional architect or engineer or perhaps a qualified contractor might design and specify an acceptable temporary exterior covering for the structure to permit interior work to proceed.
Watch out: when proceeding on water-sensitive interior work before a reliable dry-in state has been achieved for the building, even if the temporary provisions are perfectly effective, there may be a risk-window if the temporary exterior waterproofing enclosure has to be removed to permit final building exterior coverings to be installed.
The epitome of this situation is when a roofer does a tear-off, nails plastic tarps over the roof and then waits for dry weather to install the finish roof covering.
Building Construction Contract Use of Building Dry-Box or Dry-In Status
Dry-in status has other uses such as to define a point in the making of progress payments during building construction.
Watch out: when using "dry-in" as a construction status to be used to define a point of payment for construction work. In this case building dry in must be defined in sufficient detail to avoid an argument later such as whether or not the installation of finish roofing, finish siding, or even windows and doors were included in the contract. A dry-in construction contract should include a form specifying the details of what permanent or temporary installations shall have been completed.
A review of more than 25 building inspection & building construction textbooks in our library failed to find a single clear definition of building dry-in or dry-box status and not one of the texts even included the term dry-in in the book's index.
But the terms building dry-in or dry-box frequently appear in model construction contracts, often referring to a detailed bill of particulars of what dry-in shall entail.
Other sources (ARCOM MasterSpec Section 01 50 00 , ASTM C 840 , GA-216) offer definitions pertinent to "building dry-in": - ARCOM gives this definition of a permanent enclosure:
A. Permanent Enclosure: As determined by Architect, permanent or temporary roofing is complete, insulated, and weather tight; exterior walls are insulated and weather tight; and all openings are closed with permanent construction or substantial temporary closures.
This defines "permanent enclosure", not "dry-in". A permanent enclosure status is past "dry-in" status in that it includes insulation and thus presumably wiring and plumbing that would have been installed prior to insulation.
One could argue that a building specification requiring reaching dry-in status before certain work can proceed is intended to avoid the time, trouble, and costs of weather damage to the building or it interior components. For an example of the other side of the building dry-in coin, see CRAWL SPACE DRYOUT
Building Dry-In vs Finish Wall or Siding Installation Clarified
Reader Question:
Can I install the vinyl siding on my garage apartment project before I install drywall. - M.A. 9/21/2013
The building inspector is concerned that weight of drywall will cause siding to buckle. 9/22/2013
Thank you for the information on vinyl siding installation. I was not worried about installing the siding it was the building inspectors concern that if the siding was installed prior to hanging the drywall that the weight of the drywall would cause the siding to buckle. M.A. 9/23/2013 This Q&A was originally discussed at VINYL SIDING INSTALLATION.
Reply:
Your question is worrisome - as I'm not sure what you are worried about. Exterior siding has nothing to do with interior wall finish materials, except that it would be foolish to install interior drywall, vapor barriers, or insulation in wall cavities before the building exterior is finished sufficient to be completely weather tight.
Drywall is attached to and supported by the building structure not by the vinyl siding.
In proper construction we complete the building shell at least far enough along to make the building waterproof before we would ever consider interior work such as installing insulation and then drywall on walls and ceilings.
The building may be dry - weatherproof, once the roof is on, wall sheathing is on, house-wrap is on, windows and doors are in place, and probably most exterior trim is in place; at that point the shell should be dry and weatherproof (unless an idiot installed the building housewrap improperly) and both exterior siding and interior work (wiring, plumbing, insulation, drywall) can proceed.
If housewrap is improperly installed (photo at left) a sharp building inspector might notice this defect and refuse to agree that the building has reached dry box status until the mistake is corrected.
At SIDING, FIBER CEMENT DEFECTS we explain that if the upper edge of a lower course or section of housewrap is lapped over rather than under the higher course, water leaking behind the siding will find its way behind the housewrap, increasing chances of water entering the building wall cavity itself.
I suspect there is a serious miscommunication going on between you and the building code compliance inspector
Reader Follow-up:
As I am very limited with computers please excuse my inexperience. I thank you for all the information regarding my 2 story garage apartment project.
I have never thought it was a problem to install the vinyl siding prior to installing the dry wall. It was the building inspectors concern. I would love to get my home sided before winter so that I could start the inside. Can building inspector force me to wait or can I move forward with my vinyl siding installation. Thank you again. - M.A. 10/17/2013
Reply:
Installing vinyl siding on a building exterior has nothing to do with nor does it interfere with the installation of interior drywall, except that improperly installed house wrap, flashing, sealants, or siding, windows, or doors may cause leaks into the structure and thus could be a source of drywall damage or mold.
Beginning at VINYL SIDING INSTALLATION we describe vinyl siding choices and installation procedures
Can the building inspector stop a construction project? Absolutely!
If by building inspector you mean the local town or city building department's inspector: yes absolutely that person can stop a construction project.
But in the case we have been discussing it sounds to me more as if there may have been some confusion about just what the problem is.
How to get along with the building code inspector: comply with the building codes
In my experience, building department officials are sick and tired of people who are trying to evade proper construction codes and practices and not very friendly to people who they think are trying to do something cheap, stupid, or similar.
But excluding a few cases of bad code inspector behavior, if the inspector understands that you want to do what is correct and proper and you fully intend and want to comply with the building codes and officials, you can usually expect the building inspector to be "on your side" and even to help you out by making clear exactly what they think is required.
If then you think what the inspector has said makes no sense, you need to get the requirement clarified; on occasion the building inspector may agree to a variation from what she or he has specified if the variation in turn has been signed-off-on by a licensed building professional such as an architect or engineer. In that case they are passing responsibility for correctness and safety on to that person.
See our definition of building dry in or dry box status in the article above, beginning at BUILDING DRY-IN.
Frankly I cannot imagine that a knowledgeable building professional would want the (insulation and) drywall installed before the building exterior shell is dry - which would normally include the steps I described above.
Installing drywall presumes that we have already installed wiring, plumbing, and building insulation first. If those were installed before the building exterior were fully sealed against the weather we are inviting a catastrophe: leaks into the building walls, wet insulation, mold, rot, insects, a disaster.
That's why I said earlier I thought there must be a misunderstanding. In general in construction we frame the structure, then install roof sheathing and roof covering and wall sheathing, then house wrap, then windows, doors, and exterior trim;
When those components are in place it is perfectly fine to install the finish siding outside, even if the walls have not been insulated; In fact the more complete that we make the exterior shell of the building the more we are assured that the building is "dry" - which makes the installation of wiring, plumbing, and then insulation safe - in that we don't want wiring or insulation to be wet.
Watch out: some building departments permit drywall to be installed before the building dry-in has been completed provided that moisture-resistant board (presumably greenboard or cement board) is used on the building interior surfaces.
In my OPINION this is very risky - wind-blown rain or any other leaks entering enclosed (and worse, insulated) building wall or ceiling cavities is an engraved invitation to possibly dangerous and certainly costly mold contamination that may not be discovered until later. Such problems can be initiated in as little as 24-48 hours after a wetting event. Longer term problems may ensue such as insect infestation or even rot.
Question: how to deal with subfloor leaks into the basement when the roof is not yet on the building
2017/03/25 Tina said:
We are building a log home. We have basement poured and enclosed on walkout end. We have subfloor on top and half the logs up.
At a stand still at moment and basement leaks from subfloor above. How to deal the subfloor from leaking and to keep it from deteriorating until we can get roof on.
Reply: a quick review of building dry-in definition, procedures, warnings
What do you mean "basement leaks from subfloor above"
If you mean that you've not got walls up and roof on - ie you're not yet at "dry-in" and that rain or snow melt leak into the basement,
usually we live with that, drying the building out AFTER Dry-In is complete (that is the weatherproof shell is complete)
Watch out: do NOT let idiots bring in and store anything that will be ruined by getting wet - like drywall or insulation.
I worried that my subfloor would buckle when it got rained-on. It was glued and nailed down. It didn't move.
Watch out: wet enough that the building will dry-out when rain stops is not such a concern in most wood-frame construction before dry-in. But if leaks actually produce standing water in your building basement or crawl area you want to remove that water promptly - try using a surface-drawing sump or water ejecting pump. You can speed crawl space or basement dryout using fans too.
I wouldn't bother with a dehumidifier and normally - unless I were facing a mold problem - I wouldn't be bothering with temporary job-site heaters either - before dry-in.
Please use the page top or bottom CONTACT link to send me some photos of your wet basement, wet subfloor, and views that show where you are in construction.
Also we have a sickening amount of info on log homes but I particularly would like you to look at and comment
on LEAK DIAGNOSIS & CURE in LOG HOMES since there you'll see some details that you can get right during construction and that will avoid leaks later-on.
...
Reader Comments, Questions & Answers About The Article Above
Below you will find questions and answers previously posted on this page at its page bottom reader comment box.
Reader Q&A - also see RECOMMENDED ARTICLES & FAQs
On 2020-06-01 - by (mod) -
Anon:
Because building components and designs vary I'd say that "weather tight" means that the building is completely protected from water entry from rain, snow, wind-driven water, etc. That does not necessarily mean that every window is installed or even that the final roof covering is on.
For example a roofer might cover the roof with ice and water shield and come back later to install the final product, e.g. a metal roof, and
similarly, a builder might have the wall sheathing and house wrap on and have flashed around windows and doors so that no water enters in rain, but not all the siding may be installed.
These examples intend to illustrate why the page top definition of "dry in" does not give a schedule of specific building materials.
Dan:
If a building leaked or took in water before dry-in was complete, it might make sense to dry the interior thoroughly as soon as dry-in HAS been completed, thus permitting further work without worrying about covering up wet surfaces that later cause a mold or other problem indoors.
Hiring a drying company might make sense in some cases, though often a combination of ventilation during dry weather and time - while other work is being done - is often sufficient.
On 2020-06-01 by Anonymous
What does complete weather tight means ? What’s included?
On 2019-12-22 by Dan
Has anyone heard of a builder hiring a restoration/drying company to dry their buildings prior to a dry in inspection? Dan
On 2018-04-04 - by (mod) -
Tina
My OPINION is ... it depends. If the dry-in was achieved simply with 15# Felt then the roof is not reliable and risks leaks. If the entire roof was covered with a waterproof membrane such as ice and water shield, then yes it might survive for months.
On 2018-04-02 by Tina
How long can a roof stay in dry-in status? My roofing company says 6 months but I am concerned especially since I live in Florida and we are coming into rainy season.
On 2017-10-23 - by (mod) -
Kevin
Local code enforcement officials will have varying details of precisely what they want to see at dry-in inspections, but all will want some version of what they consider a weather-proof building shell. Heat doesn't have to be on, nor mechanicals working, but if windows are not installed and the window openings are "open" to the elements then the building hasn't reached "dry-in".
In some cases we've had all but a few specialty windows installed, and we left sheathing in place on the exterior pending arrival of the last few windows. The building would pass dry-in under those conditions in our state but perhaps not all others. Similarly inspectors may vary on whether they want the final roof covering in place or whether they will accept a temporary but waterproof roof covering such as a complete covering with ice and water shield underlayment. Just roofing felt wouldn't make me comfortable accepting a building as at dry-in as I'd worry it might not be sufficiently storm resistant.
On 2017-10-02 by kevin
What our city inspectors looking for in a dry and inspection when they come out?
Question: I need to replace a vinyl corner post but can't find a match
I need to replace a vinyl corner post made by Bird & Sons. The post is light grey, 3 1/4" wide with a " smooth " surface. I found that finding this item is a real bear. I've been looking up Bird & Sons on the net for possible help but find it is over welming for me to make heads or tales from all the stuff posted. Would you , if you can, shed some light on this item? - Rick Lupold 7/12/12
Reply:
Rick,
Your best bet is to find the closest match to the original siding in color, putting texture secondary, from another manufacturer. In my experience, especially with older vinyl siding, even if you found an "exact" match by product number and brand, age and sun exposure will have changed the color of the siding on the building so the new part won't exactly match anyhow.
The worst problem is not matching the color, it's the amount of siding that you'll have to pull off to remove the old and nail the new corner trim in place.
Question: diagnosing why there is rippled odd looking vinyl siding
The picture with the dryer vent below the window [we moved it to collect related info together - see Buckled, Rippled, Deformed Vinyl Siding Caused by Other Hazards: heat leaks, chemical spills, unknown] was caused by the reflection of the sun off the window. I would put $$$ on it. - Jim Hilt 9/11/2011
There's a good chance the rippled effect on the siding was caused my improper dryer vent installation and hot dryer air is leaking behind the siding. - Anonymous 9/15/2012
Reply:
Thanks for the guesses, Jim and Anonymous. Working together we are smarter than working alone.
Jim:
But in this case, while I thought you might have something there, after a more careful check, I don't think so. Look at that photo again carefully - you'll see that the rippled vinyl siding extends way below the opposing window - not in the path of reflected heat from the window glass.
Anonymous:
We have expanded our discussion of the rippled vinyl siding effect to explain the difference between obvious heat damage from a barbecue grill and the odd rippling in our photo above. The vent you saw is not for a hot air dryer, it's an air intake for a fireplace insert built into that chimney chase. But your guess is a good one in that there may be a more dangerous hot gas leak from the fireplace. For that reason we recommended invasive inspection to check the chimney chase interior as well as the condition of the fireplace
For additional photographs and discussion of all types of sagged, torn, cut, broken, rippled, or otherwise damaged vinyl siding, take a look at the companion
article VINYL SIDING INSPECTION & REPAIR
and also see
Damaged Rippled Vinyl Siding, Buckled Siding, Bent, or Sagging Vinyl Siding
...
Continue reading at HOUSEWRAP INSTALLATION or select a topic from the closely-related articles below, or see the complete ARTICLE INDEX.
Or see these
Moisture, Vapor, Moisture Barrier & Housewrap Articles
- AIR LEAK MINIMIZATION
- CAULKS & SEALANTS, EXTERIOR
- CRAWL SPACE VAPOR BARRIER LOCATION
- DRY-IN, DEFINITION
- FELT 15# ROOFING, as HOUSEWRAP/VAPOR BARRIER
- HOUSEWRAP AIR & VAPOR BARRIERS
- HOUSEWRAP PRODUCT CHOICES
- HOUSEWRAP at SILLS, SOLES, TOP PLATES
- MOISTURE in BUILDING WALLS, EFFECTS
- VAPOR BARRIERS & AIR SEALING at BAND JOISTS
- VAPOR BARRIERS & CONDENSATION
- VAPOR BARRIERS & HOUSEWRAP
- VAPOR BARRIERS, VINYL SIDING
- VAPOR CONDENSATION & BUILDING SHEATHING.
- WATER BARRIERS, EXTERIOR BUILDING
- WATER RESISTIVE BARRIERS ON BUILDING EXTERIOR WALLS
Suggested citation for this web page
DRY-IN, DEFINITION at InspectApedia.com - online encyclopedia of building & environmental inspection, testing, diagnosis, repair, & problem prevention advice.
Or see this
INDEX to RELATED ARTICLES: ARTICLE INDEX to BUILDING STRUCTURES
Or use the SEARCH BOX found below to Ask a Question or Search InspectApedia
Ask a Question or Search InspectApedia
Try the search box just below, or if you prefer, post a question or comment in the Comments box below and we will respond promptly.
Search the InspectApedia website
Note: appearance of your Comment below may be delayed: if your comment contains an image, photograph, web link, or text that looks to the software as if it might be a web link, your posting will appear after it has been approved by a moderator. Apologies for the delay.
Only one image can be added per comment but you can post as many comments, and therefore images, as you like.
You will not receive a notification when a response to your question has been posted.
Please bookmark this page to make it easy for you to check back for our response.
IF above you see "Comment Form is loading comments..." then COMMENT BOX - countable.ca / bawkbox.com IS NOT WORKING.
In any case you are welcome to send an email directly to us at InspectApedia.com at editor@inspectApedia.com
We'll reply to you directly. Please help us help you by noting, in your email, the URL of the InspectApedia page where you wanted to comment.
Citations & References
In addition to any citations in the article above, a full list is available on request.
- Steve Bliss's Building Advisor at buildingadvisor.com helps homeowners & contractors plan & complete successful building & remodeling projects: buying land, site work, building design, cost estimating, materials & components, & project management through complete construction. Email: info@buildingadvisor.com
Steven Bliss served as editorial director and co-publisher of The Journal of Light Construction for 16 years and previously as building technology editor for Progressive Builder and Solar Age magazines. He worked in the building trades as a carpenter and design/build contractor for more than ten years and holds a masters degree from the Harvard Graduate School of Education. Excerpts from his recent book, Best Practices Guide to Residential Construction, Wiley (November 18, 2005) ISBN-10: 0471648361, ISBN-13: 978-0471648369, appear throughout this website, with permission and courtesy of Wiley & Sons. Best Practices Guide is available from the publisher, J. Wiley & Sons, and also at Amazon.com - [2] Eric Galow, Galow Homes, Lagrangeville, NY. Mr. Galow can be reached by email: ericgalow@gmail.com or by telephone: 914-474-6613. Mr. Galow specializes in residential construction including both new homes and repairs, renovations, and additions.
- In addition to citations & references found in this article, see the research citations given at the end of the related articles found at our suggested
CONTINUE READING or RECOMMENDED ARTICLES.
- Carson, Dunlop & Associates Ltd., 120 Carlton Street Suite 407, Toronto ON M5A 4K2. Tel: (416) 964-9415 1-800-268-7070 Email: info@carsondunlop.com. Alan Carson is a past president of ASHI, the American Society of Home Inspectors.
Thanks to Alan Carson and Bob Dunlop, for permission for InspectAPedia to use text excerpts from The HOME REFERENCE BOOK - the Encyclopedia of Homes and to use illustrations from The ILLUSTRATED HOME .
Carson Dunlop Associates provides extensive home inspection education and report writing material. In gratitude we provide links to tsome Carson Dunlop Associates products and services.


