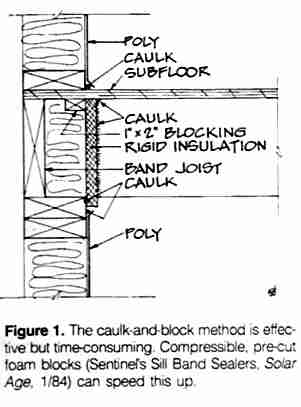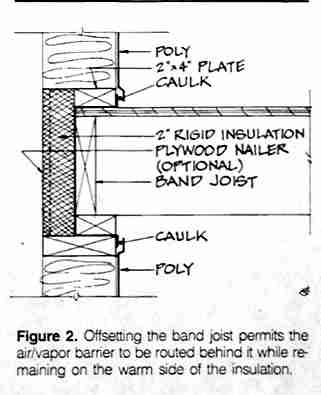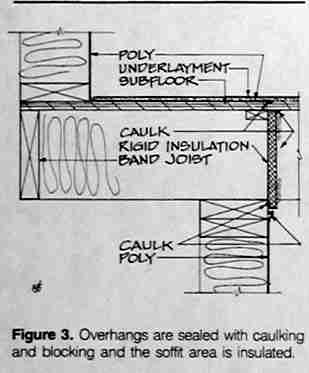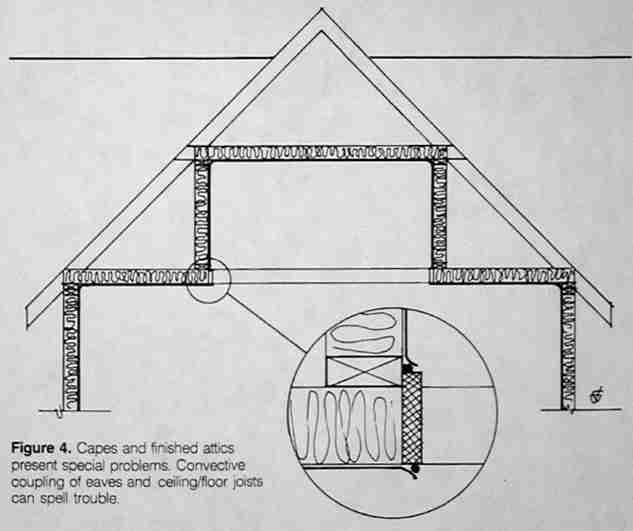 Vapor Barrier Details for Sealing at the Band Joist
Vapor Barrier Details for Sealing at the Band Joist
- POST a QUESTION or COMMENT about vapor barrier installation details on buildings
Band joist - rim joist vapor barrier sealing details:
This article describes how to install vapor barriers and how to avoid problems with building indoor condensation: we provide details for caulking, sealing, & insulating at the building band joist or rim joist will protect the integrity of the building's thermal shell.
Multiple approaches to building vapor barrier sealing details are provided to address this air and moisture leak problem: the caulk and block method to seal the rim joist is effective but time consuming; offsetting the band joist to permit exterior rigid foam insulation is described; details are provided for sealing building overhangs such as found on a raised-ranch home; other building air leak sealing methods developed by researchers at the University of Toronto are described.
InspectAPedia tolerates no conflicts of interest. We have no relationship with advertisers, products, or services discussed at this website.
- Daniel Friedman, Publisher/Editor/Author - See WHO ARE WE?
Vapor Barriers & Building Condensation - Sealing the Band Joist at Building Floors - part III
[Click to enlarge any image]
Sketch at page top and accompanying text are reprinted/adapted/excerpted with permission from Solar Age Magazine - editor Steven Bliss.
"Dealing with Band Joists. Don't let them sabotage your thermal shell" - links to the original article in PDF form follow the expanded/updated online version of this article just below.
Traditional Methods for Sealing the Building Rim Joist or Band Joist
Part 1 of this article on building details to seal air and vapor leaks at the band joist or rim joist describes two traditional, effective, but labor-intensive methods to stop air, moisture, and heat leaks around the perimeter of building floors and overhangs.
- Figure 1 (page top sketch and shown in more detail here), describes the caulk and block method of band joist insulation and sealing: compressible pre-cut foam blocks or custom-cut rigid foam insulation blocks are placed over fiberglass-insulation between the floor joists at the building perimeter, sealed on all sides with caulk.
The author suggests a few construction tricks that can reduce the labor associated with this building air, heat, and moisture vapor leak sealing method. - Figure 2 (at left just above) shows a physically easier method for sealing the building floor perimeter by offsetting the band joist inwards and routing of the poly vapor barrier inside of the building floor frame.
This method will require a different than usual construction sequence, applying part of the vapor barrier around the floor structure early in the building framing sequence.
Better Methods for Sealing the Building Band Joist
- Figure 3 (above) demonstrates how floor overhangs such as on a raised ranch may be sealed using caulking and blocking combined with insulation of the floor overhang soffit space.
Notice that in addition to insulating the floor overhang soffit, rigid foam insulation blocks are cut and caulked between each joist pair to seal the building interior against air, heat, and moisture leaks into the soffit space.
Using this method for sealing floor overhangs, the poly vapor barrier is run down the wall and under the subfloor to extend into the interior past the overhanging section of the floor.
If the plans call for gluing wood parquet flooring directly to the subflooring, the poly is omitted in that section, relying on the glue coating to also serve as a vapor barrier.
The author, Mr. Bliss, points out that building heat, air, and moisture sealing is concerned with leakage of air and moisture into building cavities, not diffusion of moisture through building materials. That is because moisture diffusion through materials has been shown to be miniscule in import compared with air and moisture leaks at openings.
- Figure 4 (above) shows details of air, moisture, and heat loss sealing details at the walls, attic knee wall floor, knee walls, and ceiling of a typical cape design building. The author points out that in a Cape Cod design, convective coupling of eaves and ceiling/floor joists can "spell trouble".
Air leaks through floor framing into the space behind the knee walls of a cape, ultimately into the outdoors, as well as air leaks upwards through the knee walls into the attic space above are all encouraged by natural convective currents in the building, especially if the floors and walls are not adequately sealed and fully insulated.
"The solution is the same - blocking between the joists to continue the air/vapor barrier on the warm side of the insulation. [See detail in the illustration ]
This is often overlooked, resulting in air passage between the cold eaves and the floor/ceiling cavity. Since this cavity is between two heated spaces, it is a heated space also. If it is convectively coupled to the outdoors, you'll be heating the outdoors."
- Figure 5 (above) demonstrates building sealing methods where the poly vapor barrier is omitted.
The author cites a radical Canadian splinter group who argues that the polyethylene air/vapor barrier should be omitted entirely, claiming that the vapor barrier will oxidize, become brittle and fail over time, that under peak wind loading or pressurization testing the poly will tear and leak around staples [this is doubtful if the poly is adequately secured and protected from movement by its covering building materials], and finally "... to do it the right way with the right materials is just too expensive for the tract builder to consider."
The Canadian alternative (described in the sketch at left and proposed by Joseph W. Lstiburek, P.E. in Toronto) focuses on controlling air leakage rather than vapor diffusion by using compressible foam gaskets in five locations around the floor perimeter combined with installation of 2 1/2" rigid foam insulating blocks, finishing by painting drywall with two coats of vapor retarder paint.
OPINION: Our field experience [DJF] demonstrates that poly vapor barriers remain intact for decades, certainly 20 to 30 years based on our own direct experience in construction using poly vapor barriers and subsequent invasive inspection of the same buildings decades later. - Provided that the vapor barrier polyethylene is protected by having been covered by other building materials, it has a good life. We prefer to use 6-mil rather than 4-mil polyethylene, however, because we've found that the thicker material is less likely to be damaged during construction and because production control does not maintain full material thickness. --DJF
OPINION-DF: While we fully agree that building scientists, including Dr. Lstiburek, have shown compelling evidence that air and moisture leaks in buildings are far more significant in building impact and energy losses than vapor diffusion through building materials, our field work as both a builder and a building inspector suggest that Dr. Lstiburek's non-poly building sealing methods involve a larger number of components and materials (foam gaskets, foam blocks, vapor retarder paint in two coats) that must be accurately placed than the use of polyurethane vapor barriers and caulk - materials familiar to most builders.
This approach was reported in May 1984 in Solar Age Magazine - we look forward to seeing the results of subsequent research and field experience.
For details about use of acoustical sealants or tapes to seal polyethylene vapor barriers,
see ACOUSTICAL SEALANT CHOICES.
Here we include solar energy, solar heating, solar hot water, and related building energy efficiency improvement articles reprinted/adapted/excerpted with permission from Solar Age Magazine - editor Steven Bliss.
Original article in PDF format
- Vapor Barrier & Air Leak Seals at the Band Joist, - use your browser's back button to return to this page
- Vapor Barrier & Air Leak Seals at the Band Joist, Part 2 - continued
This discussion of vapor barriers and condensation in buildings in this article series begins at
- part I, VAPOR BARRIERS & CONDENSATION in buildings, (when and why condensation occurs inside buildings, explains the problems caused by excessive indoor condensation, explains how moisture enters building wall and ceiling cavities, and summarizes the best approaches to prevention of indoor moisture and condensation problems),
- continues with part II at VAPOR CONDENSATION & BUILDING SHEATHING (detailed questions and answers about various building wall sheathing and insulating materials and their impact on building condensation problems)
- followed by VAPOR BARRIERS & AIR SEALING at BAND JOISTS.
- Readers should also see VAPOR BARRIERS & HOUSEWRAP.
...
Reader Comments, Questions & Answers About The Article Above
Below you will find questions and answers previously posted on this page at its page bottom reader comment box.
Reader Q&A - also see RECOMMENDED ARTICLES & FAQs
Question: Which building authority can approve these building details
(Sept 15, 2014) Anonymous said:
Figure 5, illustrating insulation of band joist, is a clever and practical way to solve a difficult detail. However, on my house, the engineer wasn't open to any new idea, the builder was scared of code and building inspector, and the building inspector was skeptical of "torque at support"!.
Is there someone at the State level or an energy conservation engineer who can/might endorse the detail to help get it into use in Massachusetts?
(Sept 15, 2014) Raym de Ris, 781-306-1345, Raym@RaymdeRis.com said:
Figure 5 in Dealing with Band Joists, illustrating insulation of band joist, is a clever and practical way to solve a difficult detail.
However, on my house, the engineer wasn't open to any new idea, the builder was scared of code and building inspector, and the building inspector was skeptical of "torque at support"!.
Is there someone at the State level or an energy conservation engineer who can/might endorse the detail to help get it into use in Massachusetts? or aim me in that direction?
Reply:
Raym
The local code official is the final legal authority in most jurisdictions; but often if you present plans signed-off by a licensed design professional the local code inspector and builder will be comfortable accepting that alternative.
...
Continue reading at VAPOR BARRIERS & CONDENSATION in BUILDINGS or select a topic from the closely-related articles below, or see the complete ARTICLE INDEX.
Or see these
House Wrap, Air & Water Barrier Articles
- AIR LEAK MINIMIZATION
- HOUSEWRAP AIR & VAPOR BARRIERS
- HOUSEWRAP INSTALLATION
- HOUSEWRAP PRODUCT CHOICES
- HOUSEWRAP at SILLS, SOLES, TOP PLATES
- RAIN SCREEN PRINCIPLES
- VAPOR BARRIERS & AIR SEALING at BAND JOISTS
- VAPOR BARRIERS & CONDENSATION
- VAPOR BARRIERS & HOUSEWRAP
- VAPOR BARRIERS, VINYL SIDING
- VAPOR CONDENSATION & BUILDING SHEATHING.
- WATER BARRIERS, EXTERIOR BUILDING
Suggested citation for this web page
VAPOR BARRIERS & AIR SEALING BAND JOISTS at InspectApedia.com - online encyclopedia of building & environmental inspection, testing, diagnosis, repair, & problem prevention advice.
Or see this
INDEX to RELATED ARTICLES: ARTICLE INDEX to BUILDING MOISTURE
Or use the SEARCH BOX found below to Ask a Question or Search InspectApedia
Ask a Question or Search InspectApedia
Try the search box just below, or if you prefer, post a question or comment in the Comments box below and we will respond promptly.
Search the InspectApedia website
Note: appearance of your Comment below may be delayed: if your comment contains an image, photograph, web link, or text that looks to the software as if it might be a web link, your posting will appear after it has been approved by a moderator. Apologies for the delay.
Only one image can be added per comment but you can post as many comments, and therefore images, as you like.
You will not receive a notification when a response to your question has been posted.
Please bookmark this page to make it easy for you to check back for our response.
IF above you see "Comment Form is loading comments..." then COMMENT BOX - countable.ca / bawkbox.com IS NOT WORKING.
In any case you are welcome to send an email directly to us at InspectApedia.com at editor@inspectApedia.com
We'll reply to you directly. Please help us help you by noting, in your email, the URL of the InspectApedia page where you wanted to comment.
Citations & References
In addition to any citations in the article above, a full list is available on request.
- Solar Age Magazine was the official publication of the American Solar Energy Society. The contemporary solar energy magazine associated with the Society is Solar Today. "Established in 1954, the nonprofit American Solar Energy Society (ASES) is the nation's leading association of solar professionals & advocates. Our mission is to inspire an era of energy innovation and speed the transition to a sustainable energy economy. We advance education, research and policy. Leading for more than 50 years. ASES leads national efforts to increase the use of solar energy, energy efficiency and other sustainable technologies in the U.S. We publish the award-winning SOLAR TODAY magazine, organize and present the ASES National Solar Conference and lead the ASES National Solar Tour – the largest grassroots solar event in the world."
- Steve Bliss's Building Advisor at buildingadvisor.com helps homeowners & contractors plan & complete successful building & remodeling projects: buying land, site work, building design, cost estimating, materials & components, & project management through complete construction. Email: info@buildingadvisor.com
Steven Bliss served as editorial director and co-publisher of The Journal of Light Construction for 16 years and previously as building technology editor for Progressive Builder and Solar Age magazines. He worked in the building trades as a carpenter and design/build contractor for more than ten years and holds a masters degree from the Harvard Graduate School of Education. Excerpts from his recent book, Best Practices Guide to Residential Construction, Wiley (November 18, 2005) ISBN-10: 0471648361, ISBN-13: 978-0471648369, appear throughout this website, with permission and courtesy of Wiley & Sons. Best Practices Guide is available from the publisher, J. Wiley & Sons, and also at Amazon.com - ASHRAE resource on dew point and wall condensation - see the ASHRAE Fundamentals Handbook, available in many libraries.
- 2005 ASHRAE Handbook : Fundamentals: Inch-Pound Edition (2005 ASHRAE HANDBOOK : Fundamentals : I-P Edition) (Hardcover), Thomas H. Kuehn (Contributor), R. J. Couvillion (Contributor), John W. Coleman (Contributor), Narasipur Suryanarayana (Contributor), Zahid Ayub (Contributor), Robert Parsons (Author), ISBN-10: 1931862702 or ISBN-13: 978-1931862707
- 2004 ASHRAE Handbook : Heating, Ventilating, and Air-Conditioning: Systems and Equipment : Inch-Pound Edition (2004 ASHRAE Handbook : HVAC Systems and Equipment : I-P Edition) (Hardcover)
by American Society of Heating, ISBN-10: 1931862478 or ISBN-13: 978-1931862479
- 1996 Ashrae Handbook Heating, Ventilating, and Air-Conditioning Systems and Equipment: Inch-Pound Edition (Hardcover), ISBN-10: 1883413346 or ISBN-13: 978-1883413347 ,
- Principles of Heating, Ventilating, And Air Conditioning: A textbook with Design Data Based on 2005 AShrae Handbook - Fundamentals (Hardcover), Harry J., Jr. Sauer (Author), Ronald H. Howell, ISBN-10: 1931862923 or ISBN-13: 978-1931862929
- 1993 ASHRAE Handbook Fundamentals (Hardcover), ISBN-10: 0910110964 or ISBN-13: 978-0910110969
- The National Institute of Standards and Technology, NIST (nee National Bureau of Standards NBS) is a US government agency - see www.nist.gov
- "A Parametric Study of Wall Moisture Contents Using a Revised Variable Indoor Relative Humidity Version of the "Moist" Transient Heat and Moisture Transfer Model [copy on file as/interiors/MOIST_Model_NIST_b95074.pdf ] - ", George Tsongas, Doug Burch, Carolyn Roos, Malcom Cunningham; this paper describes software and the prediction of wall moisture contents. - PDF Document from NIST
- US DOE, RADIANT HEATING SYSTEMS, U.S. Department of Energy
- In addition to citations & references found in this article, see the research citations given at the end of the related articles found at our suggested
CONTINUE READING or RECOMMENDED ARTICLES.
- Carson, Dunlop & Associates Ltd., 120 Carlton Street Suite 407, Toronto ON M5A 4K2. Tel: (416) 964-9415 1-800-268-7070 Email: info@carsondunlop.com. Alan Carson is a past president of ASHI, the American Society of Home Inspectors.
Thanks to Alan Carson and Bob Dunlop, for permission for InspectAPedia to use text excerpts from The HOME REFERENCE BOOK - the Encyclopedia of Homes and to use illustrations from The ILLUSTRATED HOME .
Carson Dunlop Associates provides extensive home inspection education and report writing material. In gratitude we provide links to tsome Carson Dunlop Associates products and services.





