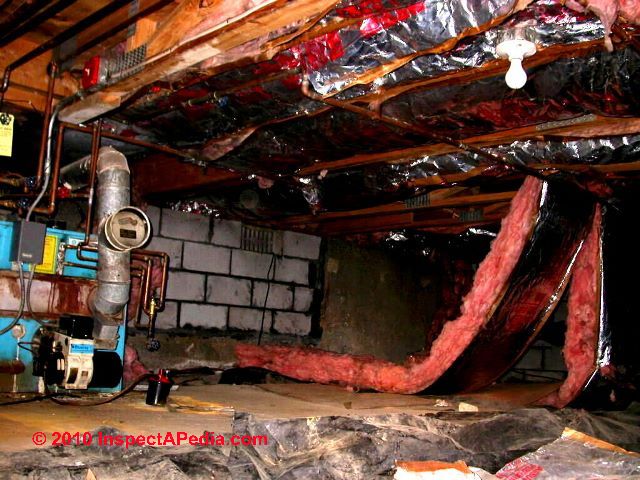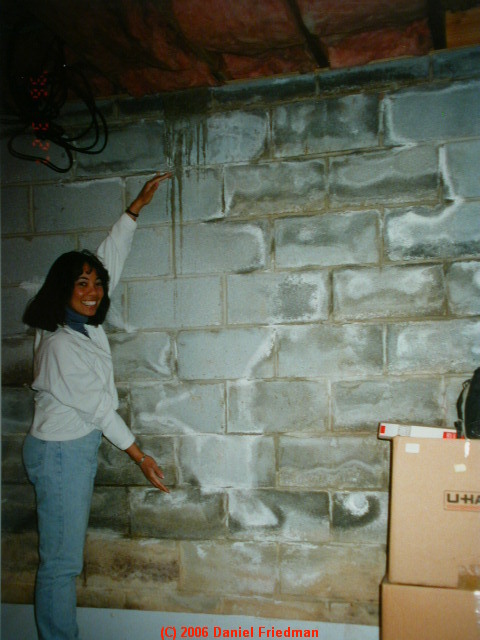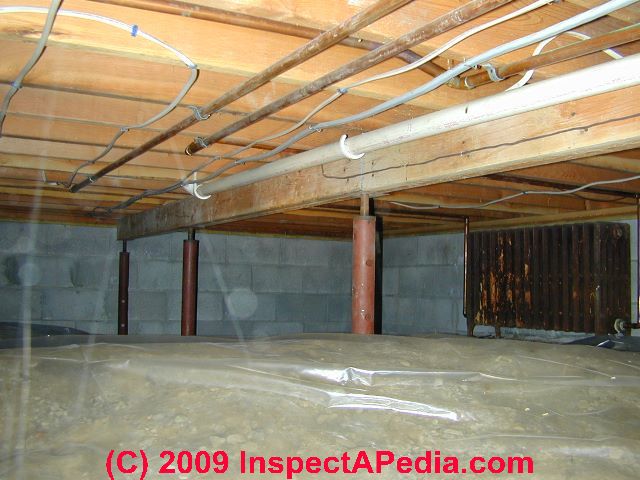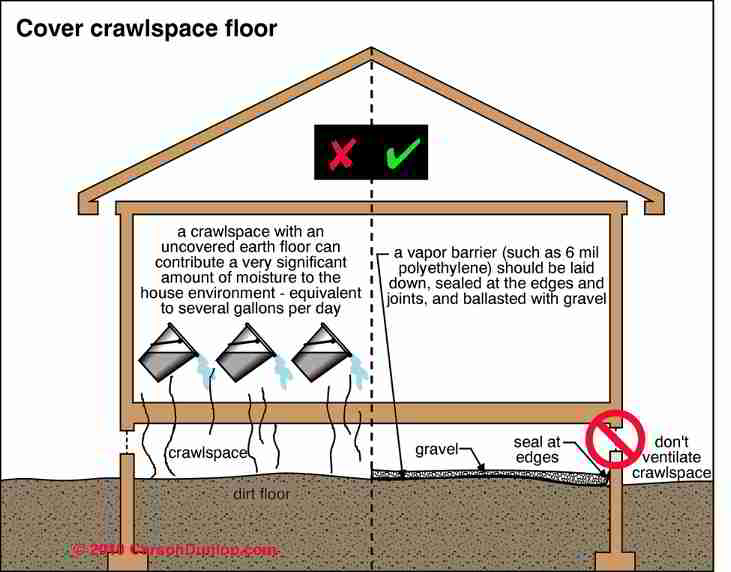 Crawl Space Moisture Barrier Placement Guide
Crawl Space Moisture Barrier Placement Guide
Where should the vapor barrier go in a crawl space?
- POST a QUESTION or COMMENT about exactly how & where to install crawl space moisture barrier plastics or other materials
Crawl space moisture barrier location:
Which way does the insulation vapor barrier or kraft paper go over a basement or crawl space: facing up (towards the floor above) or facing down (towards the crawl space or basement floor)?
This article discusses the proper location and placement of moisture barriers or vapor barriers in crawl spaces to crawl space moisture.
Does the vapor barrier go "up" towards the warm side or underside of the floor above, or does the vapor barrier go "down" facing the crawl space or basement interior?
And what difference does proper crawl space moisture barrier placement make to overall building moisture problems?
InspectAPedia tolerates no conflicts of interest. We have no relationship with advertisers, products, or services discussed at this website.
- Daniel Friedman, Publisher/Editor/Author - See WHO ARE WE?
Crawl Space Ground Covers to Help Control Crawl Space Moisture
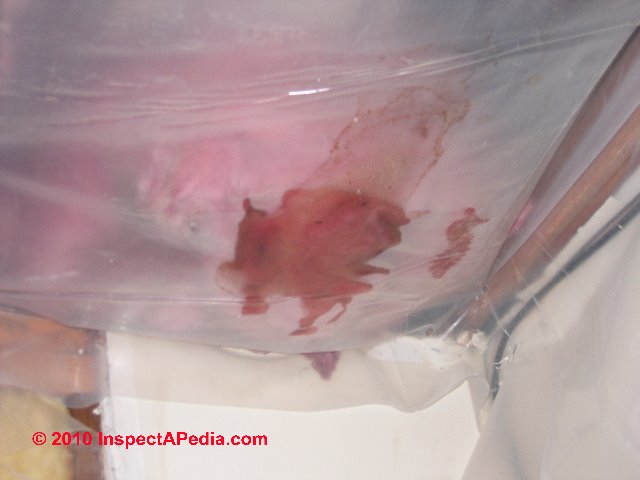 Our page top sketch showing the effects of covering a dirt floor in a crawl space is courtesy of Carson Dunlop Associates, a Toronto home inspection, education & report writing tool company [ carsondunlop.com ].
Our page top sketch showing the effects of covering a dirt floor in a crawl space is courtesy of Carson Dunlop Associates, a Toronto home inspection, education & report writing tool company [ carsondunlop.com ].
Carson Dunlop's comment that a dirt crawl can contribute several gallons of moisture per day into a home is the best case.
If the crawl area is actually wet from surface runoff, roof spillage, ground water, or plumbing leaks, the amount of water pumped into the home can be much greater and more harmful.
[Click to enlarge any image]
The photo at left shows what can happen when a vapor barrier is placed on the cold side of a building floor - in this case over a damp or wet crawl space or basement.
Wet insulation means lost insulation value, risk of mold contamianation, and in some cases structural damage from rot or wood destroying insects.
I have observed extreme strucutral damage from rot in a clean looking crawl space sporting a nice concrete rat slab but where a poly vapor barrier stapled to the joist bottoms trapped and accumulated moisture, finally water, in the floor structure.
I could reach out and literally grab and crush rotted floor joist bottoms by the handful.
The question-and-answer article below paraphrases, quotes-from, updates, and comments an original article from Solar Age Magazine and written by Steven Bliss.
How Best to Control Crawl Space Moisture
Question:
If you place a vapor barrier on the warm side of the insulation between a heated area and an unheated crawlspace, will moisture from the crawlspace migrate into the insulation and condense?
In the winter, when the house is hot and dry, it seems the vapor barrier should be on the cold side of the insulation. John Mascaro, Mascaro Construction, Philadelphia PA
Answer:
How Moisture Moves in Buildings
Moisture migration and relative humidity remain two of the least-understood topics builders face. First, remember that moisture moves from a point of high vapor pressure to a point of low vapor pressure.
Since warm air holds more moisture than cold air, warmer air generally has the higher vapor pressure.
For example, air at 68 degF. at or above 33-percent relative humidity (RH) will have a higher vapor pressure than crawlspace air at 40 degF and 90-pecent relative humidity (RH), and moisture will tend to move, if at all, from the warmer house to the cooler crawlspace.
Using a cold-side vapor barrier would almost guarantee moisture condensation in the insulation in winter - a very undesirable condition that reduces the effectiveness of the insulation and is just asking for a mold contamination problem.
Our horrible crawlspace (above) shows foil-faced fiberglass insulation installed with the vapor barrier facing "down" towards the wet crawlspace floor - this is an example of backwards, incorrect, "cold-side" vapor barrier installation that invites moisture condensation and even mold contamination inside the fiberglass insulation.
See MOLD in FIBERGLASS INSULATION [Article]
It is easier to retrofit-add crawlspace insulation this way since we are tempted to just push the insulation up between the floor joists and use the vapor barrier or kraft facing to staple the insulation in place.
Notice that the crawlspace insulation is falling down? Stapling insulation up through the foil facing to the underside of the floor joists in this location didn't work.
The insulation in the crawlspace in our photo should have been installed with the kraft or foil facing "up" towards the warm area or against the underside of the subfloor overhead.
Using that method, insulation is supported in place by spring-wire that is simply placed at intervals [Image] between facing sides of floor joists.
Moisture Movement from Crawlspace or Basement into House Interior
In the summer, however, particularly in air-conditioned homes, moisture may be driven from the crawlspace into the house.
Although you could stop this by using a vapor barrier below the under-floor insulation (presumably insulation has been placed under the floor over the crawl area), it is more practical to keep the crawlspace RH level down. This is best done with a polyethylene ground cover
see CRAWL SPACE GROUND COVERS,
and by making sure that there are no outside water leaks nor plumbing leaks into the crawl space.
If you see moisture stains on the crawlspace walls, or for that matter also on basement walls, it is at least likely to indicate a source of un-wanted building moisture. Even if you think your crawlspace is "dry" it might not be.
And the stains may indicate an actual history of water leakage and water entry into the crawl area or basement space.
Our photo at left shows foundation leakage stains that originate high on a concrete block wall of an un-finished basement - a strong suggestion of mis-handling of roof drainage or possibly of in-slope grade of soil outside the building in this location.
EFFLORESCENCE SALTS & WHITE DEPOSITS provides examples of visual clues that moisture is being pumped through foundation walls or up through a dirt floor into the building even when actual crawlspace flooding is not occurring.
Air Movement from Crawlspace to House Interior
Much of the moisture transport from crawlspace into house is due to the stack effect (or air convection currents) pulling air up through the house. Warm air tends to rise upwards through a building, and that air movement will be even more rapid if upper floor windows are open or attic or upper floor exhaust fans are in operation.
If a crawlspace is damp, wet, moldy, or contaminated by a sewage spill, all of those undesirable ingredients are easily transported from the crawlspace into the occupied space from the crawl area, riding on rising air convection currents.
In fact we [DF] have found frequent evidence that moisture from a wet basement or crawl space has produced excessive levels of condensation all the way up in a building's attic.
The best way to prevent un-wanted air movement from a crawlspace into a building is to seal off all air leaks between the crawlspace and the house.
See AIR SEALING STRATEGIES for details about sealing building air leaks.
A good ground cover in the crawlspace will also keep the RH of any crawlspace air that does enter the house reasonably low.
See CRAWL SPACE GROUND COVERS for details on adding crawlspace ground covers.
For a more technical explanation of condensation in buildings, also
The link to the original Q&A article in PDF form immediately below was preceded above by an expanded/updated online version of this article.
- Crawl Space Vapor Barrier Placement - Q&A on the proper location of vapor barriers or moisture barriers in crawlspaces - PDF version, use your browser's back button to return to this page
The question-and-answer article about use of a plastic barrier on crawl space floors to control crawl space moisture and mold, quotes-from, updates, and comments an original article from Solar Age Magazine and written by Steven Bliss.
This article series describes the steps needed to get into, inspect, clean, and then dry out a building crawl space.
We give a step by step crawl space entry, inspection, cleanout, dryout and keep dry guide explains how to get into or inspect a crawl space even if there is no ready access, how to assess crawl space conditions, how to stop water that is entering the crawl area, how to dry out the space, how to clean up and if necessary disinfect or sanitize the crawl space, and how to keep out crawl space water and moisture in the future.
...
Reader Comments, Questions & Answers About The Article Above
Below you will find questions and answers previously posted on this page at its page bottom reader comment box.
Reader Q&A - also see RECOMMENDED ARTICLES & FAQs
Question: how best to fix a double-moisture barrier from 2 layers of crawl space insulation
Anonymous wrote about an Ohio building crawl area
Maybe 25 years ago I crawled up and into an unvented crawlspace that is under a one story sunroom in a 1928 home in Oakwood, Ohio.
First, I covered the dirt floor of the crawl space with a heavy plastic, sitting some leftover bricks around the perimeter to hold it down.
I used R-13 insulation with the Kraft paper against the subfloor above and the wires that are an inch wider that the distance between the floor joints to hold the insulation in place.
The floor has always been cold during the winter (of corse it was with R-13 insulation) so today I crawled in and added R-19 to get me to R-32.
But only as I was finishing did I think I may have made a critical mistake. I simply use 6” fiberglass wall insulation and stapled the tabs to the underside of the joists.
So I have a Kraft paper sandwich with 9” of insulation between. I was thinking if taping over the tabs to make it airtight, but then after realizing what I had done, maybe I should tack a 3/4’x3/4” wooden strip at one foot intervals at right angles to the floor joists to assure the insulation doesn’t sag.
So I would not tape the joints but rather would slit the Kraft paper or even remove it so it is unvoiced paper.
But before I do anything, could you tell me what I should do? - Anon [by private email] - 2020/11/22
Moderator reply:
About the additional 6" fiberglass under the floor, if I understand right you've got a kraft paper sandwich with kraft up against the underside of the subfloor overhead (the right placement) and kraft on the new insulation facing down - something like the situation shown in my photo given here.
In my photo the kraft paper over this crawl area was already moldy, thanks to local wet conditions along the crawl area wall.
I agree that's not the best situation in that we might trap moisture between the two facings; I agree too that taping the joints is risky - moisture sneaks in accumulates.
If that were my job I would either slit the kraft paper as you suggest, or even try pulling it off entirely and using those spring-wires to keep the fiberglass in place.
An alternative to using spring-wires to hold insulation up and that we've used in similar situations over basements is to remove the insulation kraft paper and staple up a moisture permeable housewrap to the underside of the joists - holding the insulation in place but allowing the under-floor insulation to breathe.
Insulating over a crawl is always tricky because by rights we put the vapor barrier up towards the warm side but still we wish we could keep moisture from the crawl space out of the exposed insulation where it can invite mold on the joists and even in the insulation itself, particularly depending on where the dew point actually occurs in the floor structure.
So in addition to slashing or removing the down-facing kraft, you want to do everything you can to keep that crawl space dry.
We've a series of articles starting at
CRAWL SPACE DRYOUT that should be helpful.
Also see a related vapor barrier problem discussion
at BASEMENT CEILING VAPOR BARRIER
Housewrap products are discussed
OK to put house wrap on the underside of floor joists?
After insulating between the floor joists, with the vapor barrier up, I want to cover the bottom of the floor joists with house wrap. Any thoughts? - On 2019-04-03 by Phil -
Reply byy (mod) -
Sounds reasonable. What we're avoiding is a double moisture barrier that would otherwise trap water in the floor structure.
Boxing insulation in the Pacific Northwest: Layers = finish floor, subfloor, 6 mil poly, framing, insulation. How do I secure the poly?
I am in a cool zone (coastal Pacific Northwest) and I want to install 6ml poly vapor barrier on the warm side (top side) of my insulation batts (and underneath the subfloor).
But if I lay large sheets of poly across the tops of the joists, then I obviously can't glue the subfloor to the joists.
I've already installed 1/4" metal cloth under the joists and intend to place the insulation batts into the resulting cavities from the top, then put the subfloor on top of the joists.
My idea is to place the batts in the "boxes", put poly over the whole thing, then carefully staple AND tape the poly around the edges of each of "box" (framed by beams and joists) and then carefully cut out poly strips where they lie over the center of the joists.
The tops of my joists are 2 1/2 inches wide (don't ask) so there is plenty of space to accommodate a stapled and taped poly and still leave amply space on top to glue the subfloor.
I know this sounds like a lot of work, but I really don't see how this wouldn't be every bit as effective as attaching the poly from underneath. It would be as air tight as possible, and in the correct location (warm side of the batts). Since I have an open crawl space, I will also lay 6 ml poly on the ground to inhibit moisture from coming up from the ground. Comments? - On 2018-08-29 by Bert -
Reply by (mod) - don't glue poly to framing
I think for that situation I would eschew the glue, drop in the insulation, put down the poly, then screw the subfloor to the joists from above.
Keep in mind that if you box and seal insulation between joists or studs or rafters you'll have air leaks around the framing members themselves and maybe a moisture trap problem.
"Open crawl space"? Open to what - the outdoors? If so you'll want a wind barrier under that floor.Follow-up by Bert
Yes, I will put skirting all around the four open sides to keep the wind out. I'm not sure if glue between the subfloor and the joists is building code or not. Sure would be easier to "eschew the glue" but I'm wondering if stapling and taping the poly over the "boxes" framed by the 16" OC joists would be poor practice, or just a lot of work
. If it's the latter, I don't mind, that much I can do myself. But if cutting out strips over the center of the wide joists (for the glue) somehow renders the vapor barrier less effective (can't see why it should) then clearly I should re-consider that.
So if it's only a case of extra work, then I would prefer to do the extra work and then glue and screw.
I'm wondering, in the usual construction procedure, if the insulation goes on from underneath after the subfloor is built, how is the vapor barrier installed? Just shoved up in 16" wide strips and stapled against the subfloor?
There are so many "how-to's" on the internet, but I've never come across something that showed the actual procedure for installing vapor barrier under the subfloor.
Reply by (mod) - many cuts and staples in poly risk a rather leaky moisture barrier
Of course you can follow the procedure you want-to. My view is that making so many cuts and staples in poly risk a rather leaky moisture barrier, but perhaps that'll be offset by the smushed-over non-eschewed glue on the joist tops.
The fact is that the perm rate of 6 mil polyethylene sheeting (without cuts and holes) is about 0.06
* we want to see a perm rating of 0.1 or less to call something a good moisture barrier
But if the barrier is leaky the perm rating is at best un-determined
See details at PERM RATINGS of BUILDING MATERIALS https://inspectapedia.com/interiors/Perm-Ratings-for-Materials.php
I too like construction adhesive in floor construction for a more-rigid and squeak-resistant design.
But I think builders who put poly under the subfloor (if they bother to include it as recommended) lay it atop the joists and then nail or screw the subflooring down - at the typical recommended nailing intervals 4-6 or 8" spacing of fasteners.Builders vary in actual practice but an authority like APA (American Plywood Association) specifies nailing or screwing down the subfloor at 6" intervals, with 3-4" intervals at seams or butt joints or edges. APA won't require gluing but does require the sufficient number of fasteners. See
PROPER SELECTION and INSTALLATION of APA PLYWOOD UNDERLAYMENT [PDF]
While we both like glue, that word doesn't make even a cameo appearance in this document.
Bleach a sewage overflow in the crawl space?
We are cleaning up a sewage overflow into our crawl space onto our vapor barrier. We cut a small slit to drain the liquid. Now we need to sanitize the area -
about a 10 square foot area. Suggestions? - On 2018-01-23 by Max-
Reply by (mod)
Max
Suggestions are at SEWAGE BACKUP, WHAT TO DO
Basically you'll need to remove sewage and disinfect the surfaces.
MOLD CLEANUP, BLEACH describes Advice for Using Bleach to Disinfect Building Surfaces or to Clean Moldy Surfaces
Can I put plastic in the crawl space just over the worn areas of old plastic?
AUTHOR:Elwin (no email)
COMMENT: In my crawl space, Is it OK to place a second layer of 6 mil plastic sheeting over only the worn areas of the old plastic sheeting? This would save tons of time and garbage. - On 2016-02-12 by (mod) -
Reply by (mod) - OK to place a second layer of 6 mil plastic sheeting over only the worn areas of the old plastic sheeting?
You can add moisture barriers as you describe but be sure to overlap seams at least 12", 24" is better.
And I worry that if you're leaving a lot of stuff in that crawl space, atop the old vapor barrier, you're going to miss other tears, gaps, openings that leak moisture into the crawl area.
Do We need to applhy a vapor barrier needed before spraying icynene foam insulation?
Hi! we are going to spray Icynene foam insulation underneath the crawlspace to insulate the Kitchen (which is over the crawlspace).
My question is: do we need to put a vapor barrier (like a Latex paint) between the floor structure and the foam ? My crawlspace is vented. The kitchen floor has tiles over a regular plywood structure. How can treat this situation to avoid future problems? Thank you for your kind reply. Monica - On 2013-03-22 by monica -
Reply by (mod) - vapor barrier used with spray foam insulation?
Monica I have not seen spray foam installers using a spray-on vapor barrier prior to foam installation.
But I would look into converting the crawl space to a closed, conditioned, and DRY space.Crawl space venting, which used to be standard recommendation, has in most climates been shown to not work and to give moisture problems during some weather conditions.
...
Continue reading at CRAWL SPACE GROUND COVERS or select a topic from the closely-related articles below, or see the complete ARTICLE INDEX.
Or see these
House Wrap, Air & Water Barrier Articles
- BASEMENT CEILING VAPOR BARRIER
- CRAWL SPACE DRYOUT - home
- CRAWL SPACE VAPOR BARRIER LOCATION
- CRAWL SPACE VENTILATION CODES
- FELT 15# ROOFING, as HOUSEWRAP/VAPOR BARRIER
- HEAT LOSS DETECTION TOOLS
- HOUSEWRAP AIR & VAPOR BARRIERS
- MOLD in FIBERGLASS INSULATION
- PLASTIC MOISTURE BARRIER FLAME SPREAD
- VAPOR BARRIERS & AIR SEALING at BAND JOISTS
- VAPOR BARRIERS & CONDENSATION
- VAPOR BARRIERS & HOUSEWRAP
Suggested citation for this web page
CRAWL SPACE VAPOR BARRIER LOCATION at InspectApedia.com - online encyclopedia of building & environmental inspection, testing, diagnosis, repair, & problem prevention advice.
Or see this
INDEX to RELATED ARTICLES: ARTICLE INDEX to CRAWL SPACES
Or use the SEARCH BOX found below to Ask a Question or Search InspectApedia
Or see
INDEX to RELATED ARTICLES: ARTICLE INDEX to BUILDING MOISTURE
Or use the SEARCH BOX found below to Ask a Question or Search InspectApedia
Ask a Question or Search InspectApedia
Try the search box just below, or if you prefer, post a question or comment in the Comments box below and we will respond promptly.
Search the InspectApedia website
Note: appearance of your Comment below may be delayed: if your comment contains an image, photograph, web link, or text that looks to the software as if it might be a web link, your posting will appear after it has been approved by a moderator. Apologies for the delay.
Only one image can be added per comment but you can post as many comments, and therefore images, as you like.
You will not receive a notification when a response to your question has been posted.
Please bookmark this page to make it easy for you to check back for our response.
IF above you see "Comment Form is loading comments..." then COMMENT BOX - countable.ca / bawkbox.com IS NOT WORKING.
In any case you are welcome to send an email directly to us at InspectApedia.com at editor@inspectApedia.com
We'll reply to you directly. Please help us help you by noting, in your email, the URL of the InspectApedia page where you wanted to comment.
Citations & References
In addition to any citations in the article above, a full list is available on request.
- Steve Bliss's Building Advisor at buildingadvisor.com helps homeowners & contractors plan & complete successful building & remodeling projects: buying land, site work, building design, cost estimating, materials & components, & project management through complete construction. Email: info@buildingadvisor.com
Steven Bliss served as editorial director and co-publisher of The Journal of Light Construction for 16 years and previously as building technology editor for Progressive Builder and Solar Age magazines. He worked in the building trades as a carpenter and design/build contractor for more than ten years and holds a masters degree from the Harvard Graduate School of Education. Excerpts from his recent book, Best Practices Guide to Residential Construction, Wiley (November 18, 2005) ISBN-10: 0471648361, ISBN-13: 978-0471648369, appear throughout this website, with permission and courtesy of Wiley & Sons. Best Practices Guide is available from the publisher, J. Wiley & Sons, and also at Amazon.com - Solar Age Magazine was the official publication of the American Solar Energy Society. The contemporary solar energy magazine associated with the Society is Solar Today. "Established in 1954, the nonprofit American Solar Energy Society (ASES) is the nation's leading association of solar professionals & advocates. Our mission is to inspire an era of energy innovation and speed the transition to a sustainable energy economy. We advance education, research and policy. Leading for more than 50 years. ASES leads national efforts to increase the use of solar energy, energy efficiency and other sustainable technologies in the U.S. We publish the award-winning SOLAR TODAY magazine, organize and present the ASES National Solar Conference and lead the ASES National Solar Tour – the largest grassroots solar event in the world."
- Mark Cramer Inspection Services Mark Cramer, Tampa Florida, Mr. Cramer is a past president of ASHI, the American Society of Home Inspectors and is a Florida home inspector and home inspection educator. Mr. Cramer serves on the ASHI Home Inspection Standards. Contact Mark Cramer at: 727-595-4211 mark@BestTampaInspector.com
- Best Practices Guide to Residential Construction, Wiley (November 18, 2005) ISBN-10: 0471648361, ISBN-13: 978-0471648369, appear throughout this website, with permission and courtesy of Wiley & Sons. Best Practices Guide is available from the publisher, J. Wiley & Sons, and also at Amazon.com.
- In addition to citations & references found in this article, see the research citations given at the end of the related articles found at our suggested
CONTINUE READING or RECOMMENDED ARTICLES.
- Carson, Dunlop & Associates Ltd., 120 Carlton Street Suite 407, Toronto ON M5A 4K2. Tel: (416) 964-9415 1-800-268-7070 Email: info@carsondunlop.com. Alan Carson is a past president of ASHI, the American Society of Home Inspectors.
Thanks to Alan Carson and Bob Dunlop, for permission for InspectAPedia to use text excerpts from The HOME REFERENCE BOOK - the Encyclopedia of Homes and to use illustrations from The ILLUSTRATED HOME .
Carson Dunlop Associates provides extensive home inspection education and report writing material. In gratitude we provide links to tsome Carson Dunlop Associates products and services.


