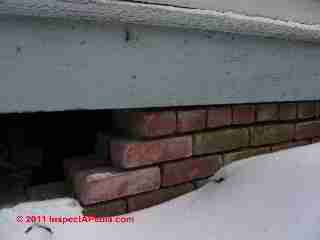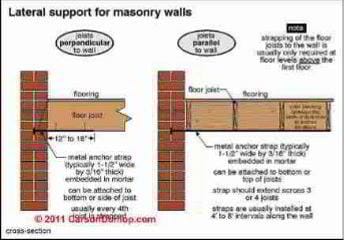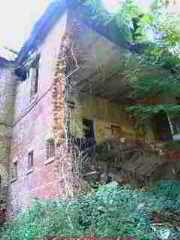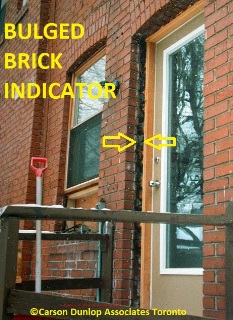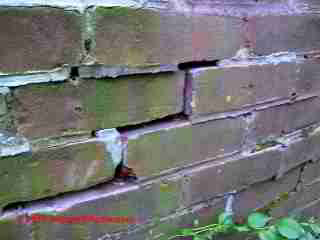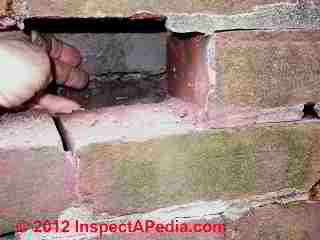 Brick wall damage & repair
Brick wall damage & repair
Bulged, Cracked, Loose, Spalled Structural Brick Building Wall Diagnosis & Repair
- POST a QUESTION or COMMENT about the difference between a brick veneer wall & a structural brick wall & the significance of this difference when understanding cracks in brick buildings
Brick wall damage assessment & repair:
This article explains types of damage to structural brick walls. We explain how to recognize, diagnose, & evaluate movement and cracks in brick walls and how to recognize brick wall bowing or bulging and cracking failures. Our page top photo shows water and frost damage to a building in Poughkeepsie, NY.
The author's hand and fingers are "measuring" the air space between brick wythes. In this case bulging of the outer brick wythes have opened up the air space beyond its original design. The wall, or portions of it are un-stable and at serious risk of collapse.
Types of foundation cracks, crack patterns, differences in the meaning of cracks in different foundation materials, site conditions, building history, and other evidence of building movement and damage are described to assist in recognizing foundation defects and to help the inspector separate cosmetic or low-risk conditions from those likely to be important and potentially costly to repair.
InspectAPedia tolerates no conflicts of interest. We have no relationship with advertisers, products, or services discussed at this website.
- Daniel Friedman, Publisher/Editor/Author - See WHO ARE WE?
How to Identify Structural Brick Walls vs Veneer Walls
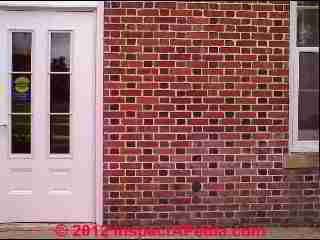
Watch out: bulged structural brick walls and loose, cracked brick veneer walls are both at risk of sudden catastrophic collapse that can result in serious building damage, personal injury, or worse.
Keep people, animals, and vehicles well away from such walls until you have had the building evaluated by a professional such as a structural or civil engineer who is familiar with brick construction failures or by a mason with similar expertise.
Article Series Contents
- BRICK STRUCTURAL WALLS LOOSE, BULGED
- BRICK WALL FROST & WATER CRACKS, EFFLORESCENCE, SPALLING - separate article
- MASONRY FACADE / WALL, LINTEL & BROWNSTONE DAMAGE - separate article
- BRICK WALL REPAIR METHODS - separate article
[Click to enlarge any image]
Brick Wall Types: Structural vs Veneer
Our photo (labove) shows a water-damaged structural wall that was supporting an exterior porch.
Thanks to an opening in this brick wall where bricks have fallen out due to water damage, you can see the air space between the wythes of brick. A bond course is also visible at the top course of bricks in the photo.
This is a two-wythe structural brick wall that was supporting the porch.
Definition of structural brick walls
A "structural brick wall" is one that contributes to the support of the structure. Its multiple brick wythes give width and strength to the wall and are usually separated by an air space of about an inch to form a thicker, more dry wall.
The wythes are tied or joined together at intervals by bond courses of brick laid across the wythes to connect them, or by steel fasteners or wire mesh or other means. The wythes of brick are separated by an air space both for wall width dimensioning and for drainage (brick masonry cavity walls).
A structural brick wall is built to actually support the building floors and roof. At a minimum a structural brick wall is comprised of at least two wythes of brick bonded together by bricks placed crosswise in the wall or by metal fasteners.
The wythes of brick are separated by an air space both for wall width dimensioning and for drainage (brick masonry cavity walls). We illustrate the properties of structural brick walls below
at STRUCTURAL BRICK WALL CONSTRUCTION
A "structural brick wall" is one that contributes to the support of the structure. Its multiple brick wythes give width and strength to the wall and are usually separated by an air space of about an inch to form a thicker, more dry wall.
The wythes are tied or joined together at intervals by bond courses of brick laid across the wythes to connect them, or by steel fasteners or wire mesh or other means. Some structural masonry walls may be faced with brick (a brick veneer) that actually covers masonry block, stone, or even structural clay products.
Referring to our photo above once again, other porch designs more often support the porch floor with piers or columns even if a brick wall was built to enclose the under-porch space. In those structures the brick wall may not be itself, contributing to the support of the structure and hence, not "structural".
Definition of wythe or brick wythe
- Each continuous vertical section of masonry one unit in thickness
- The thickness of masonry separating flues in a chimney - Masonry Design Manual
If you look at a brick masonry wall, one brick thickness of the wall is one wythe. A brick veneer wall constructed using full-dimension bricks will be one brick wythe in thickness (of the veneer). The total wall thickness will include the veneer wythe plus the thickness of the wall structure itself.
Definition of brick (or other masonry) veneer walls
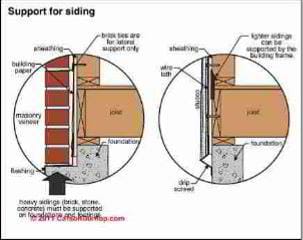 A true veneer wall of brick or stone is not a supporting structure. Rather it's a brick (or stone) "skin" or brick facing that is secured to the building (anchored brick veneer on wood frame construction) to give the appearance of a brick or stone building.
A true veneer wall of brick or stone is not a supporting structure. Rather it's a brick (or stone) "skin" or brick facing that is secured to the building (anchored brick veneer on wood frame construction) to give the appearance of a brick or stone building.
Definition of brick veneer:
A brick veneer is a single wythe of masonry for facing purposes, not considered as contributing to the structural value of the wall or surface.
See Masonry Design Manual in theReferences or Citations section of this article.
Sketches of brick veneer walls (above) and structural brick walls (below) are courtesy of Toronto Home Inspection & Education Firm Carson Dunlop Associates.
We illustrate the construction properties of brick veneer walls
at BRICK VENEER WALL CONSTRUCTION
Some structural masonry walls may be faced with brick (a brick veneer) that actually covers masonry block, stone, or even structural clay products. In this case the masonry building wall is structural but is faced with a brick, stone, or other veneer.
Damaged brick veneer walls are described beginning
at BRICK VENEER WALL LOOSE, BULGED.
Structural Brick Wall Construction Details
Bond Courses Identify Structural Brick Walls - often
Bond courses tie together the multiple wythes of bricks that form a structural brick wall.
You can spot a bond course by noticing the "ends" of bricks rather than the longer "stretcher" courses of brick. Those ends show (usually) that bricks were placed in the wall across the wythes of brick that comprise a structural brick wall.
Photos of running bond courses and Flemish bond courses in structural brick walls:
In our photo of a structural brick wall in a pre-1900 building in Hudson, NY (at left) you can see the horizontal running-bond courses - those "ends of bricks" seen in every fifth brick course.
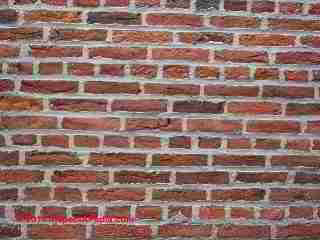
Watch out: some structural brick walls may not show bond courses - the wythes of brick may have been tied together using steel wire or other fasteners.
A Flemish bond brick wall pattern is shown in our photograph of a building on the Vassar College Campus (above).
Fake Bond Courses - Faux-Bonds for Appearance
Our photos (Below) show two very different cases: at left we see what looks like it might be a structural brick wall - to the left of the chimney where we see "bond courses" in the brickwork.
But wait! What's going on to the right of the chimney - there are no bond courses. Actually the wall at right was a brick veneer structure.
Bricks were applied over a concrete block building wall. The owner-builder, a mason himself, used "faux" bond courses in the some of the walls of his home - for aesthetic reasons.
By contrast, the brick walls in our collapsing brick structure (below right) included bond courses but could not tolerate a foundation collapse below nor frost damage from roof leaks from above.
At BRICK FOUNDATIONS & WALLS we describe the collapse of the structural brick walled building show above.
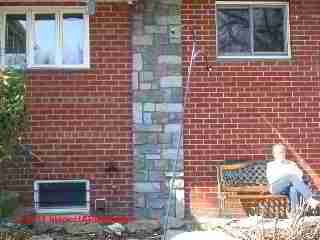
Bulges: Understanding Bulged or Bowed Structural Brick Walls: Collapse Hazards
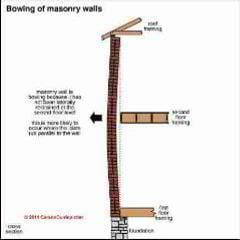 Our sketch, courtesy of Carson Dunlop Associates, shows what happens when a brick structural wall becomes bulged. This is an extremely dangerous condition threatening sudden and catastrophic building collapse.
Our sketch, courtesy of Carson Dunlop Associates, shows what happens when a brick structural wall becomes bulged. This is an extremely dangerous condition threatening sudden and catastrophic building collapse.
At BRICK FOUNDATION & WALL DEFECTS where we list types of brick wall and foundation defects, we illustrate cases of structural brick wall or foundation collapse.
As we point out in that article,
Watch out: Any movement in a structural brick wall which risks having broken the bond courses in the wall, and any movement in a brick veneer wall which has broken or loosened the connections between the veneer to the underlying structure are potentially dangerous and risk collapsing masonry!
Also see FOUNDATION CRACK DICTIONARY which discusses in detail the process of evaluating foundation cracks and signs of foundation damage by examining the crack size, shape, pattern, and location.
Below this photograph, provided courtesy of Carson Dunlop Associates (a Toronto home inspection, report writing tool & education company), illustrates that paying attention to all building aomalies can provide critical diagnostic clues to building movement that can involve serious hazards.
The gap around the entry door of this brick town home is several inches wide. While one might find such a gap if a door frame and jamb were not properly installed and are moving, another possible explanation is that the entire front brick wall of this building has leaned outwards or has bulged outwards - risking a dangerous structural collapse.
More bulged brick foundation wall examples are
Brick Wall Damage by Water & Frost Damage to Brick Walls: Cracks, Effloresence, Spalling
Brick structural or veneer wall damage from frost or water includes not just cracking and bulging but also spalling, effloresence, and staining.
See BRICK WALL FROST & WATER CRACKS, EFFLORESCENCE, SPALLING for details.
...
Reader Comments, Questions & Answers About The Article Above
Below you will find questions and answers previously posted on this page at its page bottom reader comment box.
Reader Q&A - also see RECOMMENDED ARTICLES & FAQs
On 2020-10-31 by Benjamin - free estimate for brick wall repair?
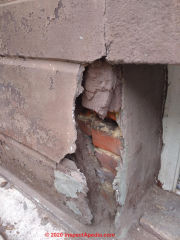 Need [masonry brick wall repair] work done
Need [masonry brick wall repair] work done
does anyone know someone that gives free estimates?
On 2020-10-31 by (mod) - where to get a free estimate for masonry repair work
Benjamin:
You should call masons who live in your area - search by country, city, postal code for "masonry repair contractors".
Some contractors, if they believe you're serious about actually hiring someone, will either inspect at no fee and give a repair estimate, or they may charge a fee that is forgiven if you hire the mason to do the job.
Don't be too hard on masons who want to be paid for detailed estimates.
Too many find a homeowner who wants to do the repair herself, but calls masons or other contrators for "estimates" while prodding for details of how to do the repair themselves.
On 2018-04-25 by Kim - evaluate large cxrack in upstairs interior brick wall
We are working on a 150+ year old home. All internal and external walls are 3 brick thick. The exterior walls were repaired and look great. There is a large crack in an upstairs (interior wall) room about 8 ft. up (11 ft. ceilings). Behind this crack is brick with loose mortar and some brick that are displaced.
This home has withstood many tornados, small earthqukes and other natural disasters over the years. Not sure how long the damage has been there (previous owners patched the crack). Suggestions appreciated
On 2018-04-26 by (mod)
Watch out: If the bond courses are broken the wall is un-stable and would probably need further repair.
I'd like to see some photos - use the picture frame icon next to the Comment button if you like.
On 2016-11-10 by LN - scared about cracks in brick wall mortar joints
Yesterday, I noticed cracks in the mortar of the bricks on our 45 year old house. In our location, there has been a significant drought with large lakes, etc. drying up.
I think this is a contributing factor with the water tables shrinking on our land. Significant areas are cracking all around our two story house.
My husband and I are elderly and on a fixed income and cannot afford expensive repair work or to move.
We have had homeowners insurance since purchasing our home in the 70's and we know our problem should be fixed right away.
Is it possible that our insurance will pay for the repair? Sincerely, I am afraid to notify them, thinking they will pay nothing, cancel our policy, and have our house condemned.
However, I do not want bricks to start falling and endanger anyone. Please give me your opinion. To me, this is both a dangerous and scary situation.
On 2016-11-10 by (mod) - review your homeowners' insurance policy
LN
You'll need to review your homeowners' insurance policy with your insurer to see what types of coverage are provided.You can first consult an independent insurance expert or attorney for help understanding your policy and what it covers if you prefer. You'll need a diagnosis of the cause of the problem not simply an assumption.
For example if your home has flood insurance and was flood damaged it may be covered, but otherwise, most foundation damage is not going to be in your policy.
Watch out: I agree that loose bricks and collapse are potentially dangerous. A home inspector or mason can examine the building to help you with an opinion of the extent of damage, apparent cause, extent of repair work needed. Try not to sound scared or the estimates may soar.
If you fear imminent collapse of your home call emergency services for help, after first getting out of and away from the building. Keep others away until you know what's the situation.
On 2016-11-11 by LN
Thank you (mod) for your help. We did not know where to start and will follow your suggestions right away. From the bottom of my heart, I appreciate the time you took to answer our questions.
On 2016-05-13 by Marie - bulging bricks in my kitchen wall
I find brick dust one the floor from my brick kitchen wall, some of the bricks are bulging.
On 2016-05-14 - by (mod) -
Marie: if you mean that an individual brick or two is damaged from age, moisture, etc. that's not a significant structural worry; but if you mean that the actual wall is bulging that is very serious - as you'll read in the article above, as you risk a dangerous wall collapse. Get expert help.
On 2015-03-28 by Anonymous - 2 inch bow in basement wall - what should I do?
have a 2 in. bow in one wall in my basement that's been there for a long time time no cracks. what should happen leave it and watch it or what.
On 2015-04-10 by (mod)
Anon
No honest diagnostician would pretend she or he could diagnose your home's foundation bulge from a one-line e-note. Most likely if a crack and bulge have been in place for a long time with absolutely no change then the situation is not urgent, but really more on-site data would be needed to know that for sure;a simple change such as a gutter falling off of a roof, water and earth loading, snow and ice forces, or a vehicle driving close by the foundation wall can convert an old problem into a collapse.
The general opinion of a roof full of inspectors, architects and engineers with whom I discussed the bulge question years ago agreed that two inches inwards bow is significant enough to merit a repair.
On 2015-02-14 by C.Musick - 3 ft. wall falling down?
Please read second post first.(Sorry) The wall is about 36" tall. Also was going to us steel aircable/anchor bolts.
I guess the questions were, will the new concrete wall bond to the brick and help it from bowing? Will it help support the beam? My worry was the if there's future settling the concrete wall may kick the beam out on top, tilt it.
I thought about removing two top brick, letting the concrete extend to the face, and have turned rebar extend out aw well.
I hate to ask this, but I don't have the funds for an engineer, and my house is settling. The setup is: brick footer, brick foundation walls with brick columns.
A true 6x6 beam on top of the brick wall/columns
. There's 2" overhang of beam inside the crawl. I would like to pour 12" footer on the inside, directly beside the brick footer (not under as I'm scared to undermine old footer)
. Then form and pour a concrete wall under the 2" exposed beam. I'd clean the brick and coat with a bonding agent; also use ties (rebar, wire, brick ties?) Inside the form to tie new concrete to old brick.
Also have rebar in footers tied to rebar extending into top of concrete wall. So it would be a concrete wall joined to the brick wall in inside. I have other plans on how to strengthen the corners, and additional columns.
BTW, I'm not a diy'er, I actually build homes for almost 30yrs. I know a engineer IS the go to guy here. Right now it's either watch my house sink or fix it myself, so any help, please. We can e-mail, I have drawings.
On 2015-02-16 - by (mod) -
C.M.
I understand perfectly that money may be tight, but keep in mind that if you don't get competent advice you may indeed end up facing a much greater cost in the end.
You need an onsite expert; I don't assume that's a professional engineer, though that'd be my first choice: provided you find an engineer who in fact has expertise and experience with residential foundation repairs.
But you can certainly call an experienced foundation contractor who is in your city and ask for his or her opinion about what's going on and what repairs are needed. \
Regrettably even with the details in your notes, I don't have funds to reimburse you for damages that I might bear if I pretended I could diagnose and fix your foundation by e-text about an un-seen building. In my experienced, almost always when we get to a site we see important considerations that no one knew to mention before. That's why you need an experienced eye.
On 2014-07-26 by Jim Oyster - need star washers on an old brick wall
Anyone know of someone in Lynchburg, VA area with experience in installing star washers to stop bulging in old brick wall?
On 2014-07-27 - by (mod) -
Jim,
Watch out: The condition you describe is potentially VERY dangerous as a bulged brick wall often means that its bond courses are broken. If that's the case the entire wall or even building can suddenly collapse.
I'd call some of your local structural engineering firms asking for an engineer who has specific experience in masonry wall construction failures and repairs.
If the movement is trivial and bond courses are not broken then the type of reinforcement you describe maybe possible and much more economical.
you'll want to contact local masons who are experienced with repairs to older buildings for actual repair work
meanwhile keep people away from the area below the wall and warn occupants of the hazard.
If there is the slightest suspicion of a collapse hazard the building should not be occupied.
On 2014-03-26 by Andrew Hickling - removed supports, brick wall then bulged
Our local council fitted insulation boards and render to our alleyway they also removed 3-4 lateral bars between the 2 walls.the wall are off a solid type,2 brick thick no cavity.
1st after afew months a bulge appeared(4foot),then several months later the entire wall is leaning.they dismissed it..
claiming that the wall must have been already 'historically bowed,we know it was straight..they drilled steel pegs into it to attach the insulation boards....?
no further support.now cracks are appearing inside the property at the arch way in the hall,lateral ceiling cracks....should i be worried?
the house was built in 1876 on flood plain land,and the insulation continues across the front only of the house...it is terraced but NOT tied in to the other houses as we can see...we can see cracks in the concrete at the front and alleynow. help please thanks
On 2014-03-26 - by (mod) -
Andrew
A bulging masonry wall is dangerous - and risks collapse, particularly if its connections to the structure, or in a structural brick wall its bond courses, are broken.
It is possible to repair SOME bulged brick veneers by installing anchors through the wall to a structure behind.
Watch out: This is too dangerous and costly to guess at by text messages, you need an onsite expert consult. But if you can send some photos or details we may be able to comment further. USe the CONTACT link to send us photos.
On 2014-02-01 by Faye Tangery - will snow on its top damage my retaining wall?
I have a four foot retaining wall holding back soil -- I'm in northern WI and my snow removal guy has piled up snow on top of it -- will this damage the wall
On 2014-02-02 - by (mod) -
I think I'd have to see a photo - I just have no idea from your note alone where the snow load is - but normally a retaining wall should be designed to withstand weight of snow and ice from normal weather events.
Honestly I don't know from your note. You can use the CONTACT us link at page bottom or top to send photos if you like.
Below: content previously on this page has moved as indicated.
Lintels: Water, Frost, & Rust Damage at Steel Lintels over Windows or Doors in Brick Walls
See MASONRY FACADE / WALL, LINTEL & BROWNSTONE DAMAGE for a discussion of both steel and brownstone lintel damage.
Methods of Repair of Brick Walls on Buildings
We moved this discussion. Please
Repair of Brick Veneer Walls
Details about brick veneer wall repairs are
at BRICK VENEER WALL REPAIR METHODS
Re-Pointing or Tuckpointing Brick Walls
Moved: for repair of deteriorated brick wall mortar joints
see TUCKPOINTING BRICK & RE-POINTING
...
Continue reading at BRICK VENEER WALL LOOSE, BULGED for non-structural masonry veneer wall damage, or select a topic from the closely-related articles below, or see the complete ARTICLE INDEX.
Or see these
Recommended Articles
- BRICK FOUNDATIONS & WALLS - home
- BULGED FOUNDATION REPAIR METHODS
- FOUNDATION BULGE or LEAN MEASUREMENTS - simple method for determining how much bulge or lean is present in a foundation or wall,
- FOUNDATION CRACK DICTIONARY - descriptions of different crack patterns, causes, repairs
- FOUNDATION DAMAGE & REPAIR GUIDE - home
- FOUNDATION DAMAGE SEVERITY
- FOUNDATION FAILURES by MOVEMENT TYPE - home
- FOUNDATION FAILURES by TYPE & MATERIAL - home
- FOUNDATION MOVEMENT ACTIVE vs. STATIC - determine if the foundation movement is ongoing
Suggested citation for this web page
BRICK STRUCTURAL WALLS LOOSE, BULGED at InspectApedia.com - online encyclopedia of building & environmental inspection, testing, diagnosis, repair, & problem prevention advice.
Or see this
INDEX to RELATED ARTICLES: ARTICLE INDEX to BUILDING STRUCTURES
Or use the SEARCH BOX found below to Ask a Question or Search InspectApedia
Ask a Question or Search InspectApedia
Try the search box just below, or if you prefer, post a question or comment in the Comments box below and we will respond promptly.
Search the InspectApedia website
Note: appearance of your Comment below may be delayed: if your comment contains an image, photograph, web link, or text that looks to the software as if it might be a web link, your posting will appear after it has been approved by a moderator. Apologies for the delay.
Only one image can be added per comment but you can post as many comments, and therefore images, as you like.
You will not receive a notification when a response to your question has been posted.
Please bookmark this page to make it easy for you to check back for our response.
Our Comment Box is provided by Countable Web Productions countable.ca
Citations & References
In addition to any citations in the article above, a full list is available on request.
- Thanks to Alan Carson, Carson Dunlop, Associates, Toronto, for technical critique and some of the foundation inspection photographs cited in these articles
- Ambrico, American Brick Company, (Produces EZ-Wall® Engineered Thin Brick System), 12901 Stephens Road, Warren MI 48089Tel: 866-663-6898, Email: info@ambrico.com
- Brick Development Association, The Building Centre, 26 Store Street, London, WC1E 7BT, England, U.K., Tel: 020 7323 7030, Email: brick@brick.org.uk
- Brick Industry Association, 1850 Centennial Park Drive, Suite 301, Reston, VA 20191 Phone: 703.620.0010 Fax: 703.620.3928 Web: http://www.gobrick.com/
- Canada Masonry Centre, 360 Superior Blvd., Mississauga ON Canada L5T 2N7. Tel: (905) 564-6622 Web: http://www.canadamasonrycentre.com/ - CMC Offers the CMCA Textbook of Canadian Masonry.
- Fero Engineered Masonry Connectors & Accessories, FERO Corporation, 15305 - 117th Ave., Edmonton, Alberta T5M 3X4 Canada, Tel: (780) 455-5098. Fero produces brick veneer fasteners, rubble veneer fasteners, thin stone veneer connectors, and the FAST bracket.
- Masonry Design Manual, James E. Amrhein & Walter L. Dickey, Civil & Structural Engineers, Masonry Industry Advancement Committee, Masonry Institute of America, ASIN B0006XMFZE
Watch out: this manual may include opinions and recommendations that are obsolete or even very dangerous. For example p. I-4 expresses the opinion that "buckling is not a serious condition in masonry ..." contrary to the direct experience of masonry experts who report cases of catastrophic building collapses. - Sanford Contracting, Inc., (produces thin masonry veneers and engineered brick panels), Sanford Contracting Inc., 1400 Iron Horse Industrial Park, North Billerica, Massachusetts 01862-1612, Tel: 978-663-0200 Email: tsanford@SanfordContracting.com
- Tamlyn Building Products, Tom Tamlyn, President, 13623 Pike Rd., Stafford TX 77477, Tel: 800-334-1676 Web: http://www.tamlyn.com
- "Concrete Slab Finishes and the Use of the F-number System", Matthew Stuart, P.E., S.E., F.ASCE, online course at www.pdhonline.org/courses/s130/s130.htm
- Sal Alfano - Editor, Journal of Light Construction*
- Terry Carson - ASHI
- Mark Cramer - ASHI
- JD Grewell, ASHI
- Duncan Hannay - ASHI, P.E. *
- Bob Klewitz, M.S.C.E., P.E. - ASHI
- Ken Kruger, P.E., AIA - ASHI
- Aaron Kuertz aaronk@appliedtechnologies.com, with Applied Technologies regarding polyurethane foam sealant as other foundation crack repair product - 05/30/2007
- Bob Peterson, Magnum Piering - 800-771-7437 - FL*
- Arlene Puentes, ASHI, October Home Inspections - (845) 216-7833 - Kingston NY
- Greg Robi, Magnum Piering - 800-822-7437 - National*
- Dave Rathbun, P.E. - Geotech Engineering - 904-622-2424 FL*
- Ed Seaquist, P.E., SIE Assoc. - 301-269-1450 - National
- Dave Wickersheimer, P.E. R.A. - IL, professor, school of structures division, UIUC - University of Illinois at Urbana-Champaign School of Architecture. Professor Wickersheimer specializes in structural failure investigation and repair for wood and masonry construction. * Mr. Wickersheimer's engineering consulting service can be contacted at HDC Wickersheimer Engineering Services. (3/2010)
- *These reviewers have not returned comment 6/95
- Masonry structures: The Masonry House, Home Inspection of a Masonry Building & Systems, Stephen Showalter (director, actor), DVD, Quoting:
Movie Guide Experienced home inspectors and new home inspectors alike are sure to learn invaluable tips in this release designed to take viewers step-by-step through the home inspection process. In addition to being the former president of the National Association of Home Inspectors (NAHI), a longstanding member of the NAHI, the American Society of Home Inspectors (ASHI), and the Environmental Standard Organization (IESO), host Stephen Showalter has performed over 8000 building inspections - including environmental assessments. Now, the founder of a national home inspection school and inspection training curriculum shares his extensive experience in the inspection industry with everyday viewers looking to learn more about the process of evaluating homes. Topics covered in this release include: evaluation of masonry walls; detection of spalling from rebar failure; inspection of air conditioning systems; grounds and landscaping; electric systems and panel; plumbing supply and distribution; plumbing fixtures; electric furnaces; appliances; evaluation of electric water heaters; and safety techniques. Jason Buchanan --Jason Buchanan, All Movie Review - Avongard FOUNDATION CRACK PROGRESS CHART [PDF] - structural crack monitoring
- Building Failures, Diagnosis & Avoidance, 2d Ed., W.H. Ransom, E.& F. Spon, New York, 1987 ISBN 0-419-14270-3
- Building Pathology, Deterioration, Diagnostics, and Intervention, Samuel Y. Harris, P.E., AIA, Esq., ISBN 0-471-33172-4, John Wiley & Sons, 2001 [General building science-DF] ISBN-10: 0471331724 ISBN-13: 978-0471331728
- Building Pathology: Principles and Practice, David Watt, Wiley-Blackwell; 2 edition (March 7, 2008) ISBN-10: 1405161035 ISBN-13: 978-1405161039
- Diagnosing & Repairing House Structure Problems, Edgar O. Seaquist, McGraw Hill, 1980 ISBN 0-07-056013-7 (obsolete, incomplete, missing most diagnosis steps, but very good reading; out of print but used copies are available at Amazon.com, and reprints are available from some inspection tool suppliers). Ed Seaquist was among the first speakers invited to a series of educational conferences organized by D Friedman for ASHI, the American Society of Home Inspectors, where the topic of inspecting the in-service condition of building structures was first addressed.
- Domestic Building Surveys, Andrew R. Williams, Kindle book, Amazon.com
- Defects and Deterioration in Buildings: A Practical Guide to the Science and Technology of Material Failure, Barry Richardson, Spon Press; 2d Ed (2001), ISBN-10: 041925210X, ISBN-13: 978-0419252108. Quoting:
A professional reference designed to assist surveyors, engineers, architects and contractors in diagnosing existing problems and avoiding them in new buildings. Fully revised and updated, this edition, in new clearer format, covers developments in building defects, and problems such as sick building syndrome. Well liked for its mixture of theory and practice the new edition will complement Hinks and Cook's student textbook on defects at the practitioner level. - Guide to Domestic Building Surveys, Jack Bower, Butterworth Architecture, London, 1988, ISBN 0-408-50000 X
- Historic Preservation Technology: A Primer, Robert A. Young, Wiley (March 21, 2008) ISBN-10: 0471788368 ISBN-13: 978-0471788362
- Masonry structures: The Masonry House, Home Inspection of a Masonry Building & Systems, Stephen Showalter (director, actor), DVD, Quoting:
Movie Guide Experienced home inspectors and new home inspectors alike are sure to learn invaluable tips in this release designed to take viewers step-by-step through the home inspection process. In addition to being the former president of the National Association of Home Inspectors (NAHI), a longstanding member of the NAHI, the American Society of Home Inspectors (ASHI), and the Environmental Standard Organization (IESO), host Stephen Showalter has performed over 8000 building inspections - including environmental assessments. Now, the founder of a national home inspection school and inspection training curriculum shares his extensive experience in the inspection industry with everyday viewers looking to learn more about the process of evaluating homes. Topics covered in this release include: evaluation of masonry walls; detection of spalling from rebar failure; inspection of air conditioning systems; grounds and landscaping; electric systems and panel; plumbi ng supply and distribution; plumbing fixtures; electric furnaces; appliances; evaluation of electric water heaters; and safety techniques. Jason Buchanan --Jason Buchanan, All Movie Review - Masonry Design for Engineers and Architects , M. Hatzinikolas, Y. Korany, Canadian Masonry (2005), ISBN-10: 0978006100, ISBN-13: 978-0978006105
- Masonry Design Manual, James E. Amrhein & Walter L. Dickey, Civil & Structural Engineers, Masonry Industry Advancement Committee, Masonry Institute of America, ASIN B0006XMFZE
Watch out: this manual may include opinions and recommendations that are obsolete or even very dangerous. For example p. I-4 expresses the opinion that "buckling is not a serious condition in masonry ..." contrary to the direct experience of masonry experts who report cases of catastrophic building collapses. - Masonry Structures: Behavior and Design, Robert G. Drysdale, Ahmid A. Hamid, Lawrie R. Baker, The Masonry Society; 2nd edition (1999), ISBN-10: 1929081014, ISBN-13: 978-1929081011
- Masonry, Engineered: Using the Canadian Code, J. I. Gainville, Cantext publications (1983), ASIN: B0007C37PG
- Masonry, Non-reinforced masonry design tables, Hans J. Schultz, National Concrete Producers Association and the Canadian Masonry Contractors Association (1976), ASIN: B0007C2LQM
- MOISTURE CONTROL in WALLS [PDF] U.S. Department of Energy
- VAPOR BARRIERS or VAPOR DIFFUSION RETARDERS [PDF] U.S. DOE - how vapor barriers work, types of vapor diffusion barriers, installing vapor barrier
- In addition to citations & references found in this article, see the research citations given at the end of the related articles found at our suggested
CONTINUE READING or RECOMMENDED ARTICLES.
- Carson, Dunlop & Associates Ltd., 120 Carlton Street Suite 407, Toronto ON M5A 4K2. Tel: (416) 964-9415 1-800-268-7070 Email: info@carsondunlop.com. Alan Carson is a past president of ASHI, the American Society of Home Inspectors.
Thanks to Alan Carson and Bob Dunlop, for permission for InspectAPedia to use text excerpts from The HOME REFERENCE BOOK - the Encyclopedia of Homes and to use illustrations from The ILLUSTRATED HOME .
Carson Dunlop Associates provides extensive home inspection education and report writing material. In gratitude we provide links to tsome Carson Dunlop Associates products and services.


