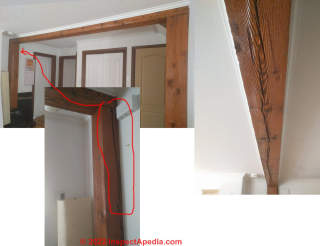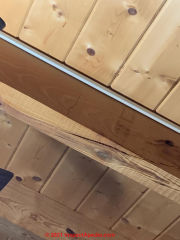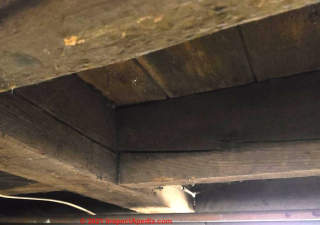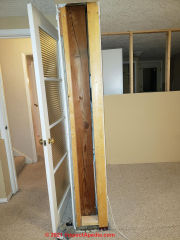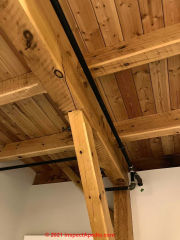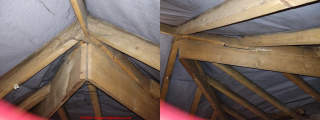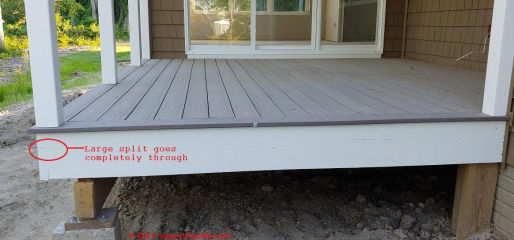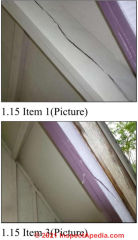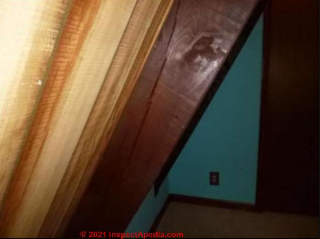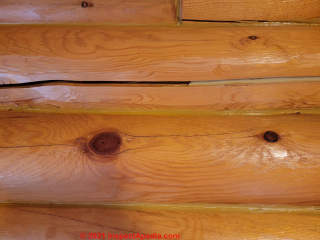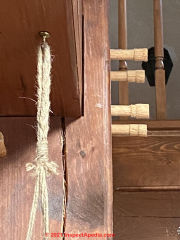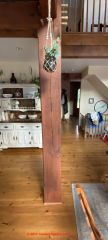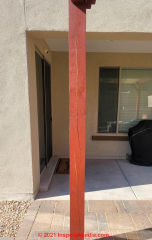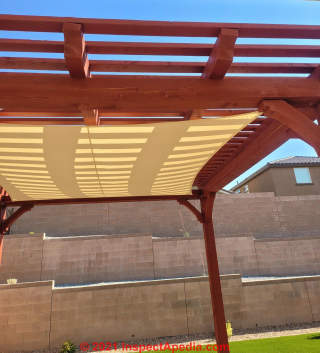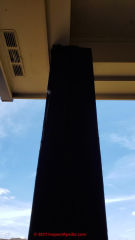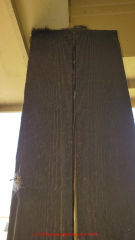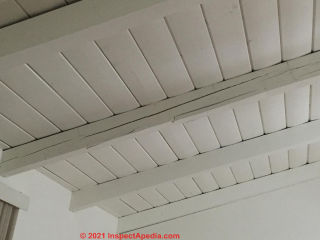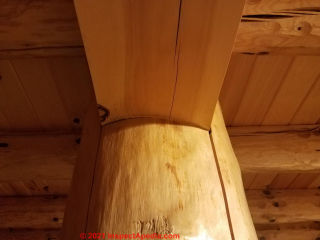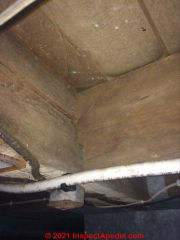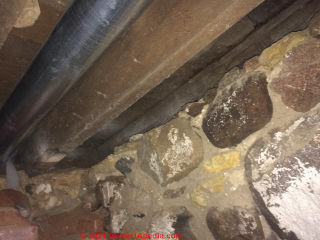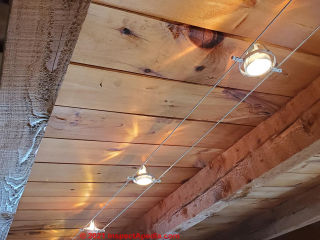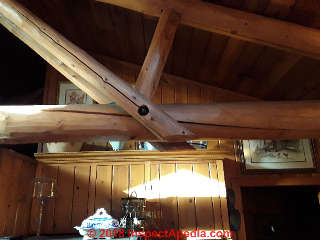 Cracks & Splits in Beams, Logs, Vigas, Posts - FAQs-2
Cracks & Splits in Beams, Logs, Vigas, Posts - FAQs-2
Checking Splits in Wood Beams, Logs, Posts
- POST a QUESTION or COMMENT about splits or cracks in wood beams or in log home log walls
Questions & answers about how to evaluate cracks or splits in wood posts, beams, or logs such as in a log home.
This article series defines, illustrates, and explains the cause and significance of splits or "checking" in wooden posts, wood beams, or in logs and beams used in log home structures.
InspectAPedia tolerates no conflicts of interest. We have no relationship with advertisers, products, or services discussed at this website.
- Daniel Friedman, Publisher/Editor/Author - See WHO ARE WE?
Evaluating Splits & Cracks in Wooden Beams, Posts, or Logs
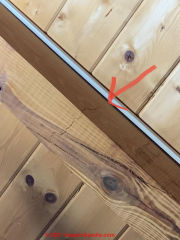 These questions and answers about handling splits in log or hewn or sawn wood beams, posts, or vigas were posted originally
These questions and answers about handling splits in log or hewn or sawn wood beams, posts, or vigas were posted originally
at CRACKS & CHECKS IN BEAMS, POSTS & LOGS - be sure to review that article.
Log or beam checking is not normally a structural concern, though we might make an exception of there is significant splitting or checking exactly where a key structural connector such as a lag bolt or through bolt is located.
While extreme loading can cause a wood beam (or more rarely a post) to split and would indicate a sign of impending disastrous collapse, usually the splits or cracks found in wooden posts and beams are due to shrinkage as wood dries, occur along the grain, and do not raise a structural concern.
[Click to enlarge any image]
On 2022-01-28 by Inspectapedia Com Moderator
@Li Gwayne,
Please take a look at CRACKS CHECKS SPLITS in BEAMS, LOGS & POSTS.
You will read that beam and post checking cracks are normal and are not normally a concern unless the splits happen to compromise a structural connection.
On 2022-01-27 by Li Gwayne
Hello there
I recently bought a 1960 house and I have this beam here that's been giving me some concern. There's a good checking running on the bottom of that beam, and at the widest point i can put my finger in. (It's 8inches wide beam)
Also to add a photo of a vertical beam that has a check too all the way to the top. half of the beam is incased inside the wall. if i go by the other one, it should be 8x10inches.
Is this all of this cause for concern?
Thanks!
On 2021-12-27 by Inspectapedia Com Moderator
@Cate,
If I'm understanding your photo correctly that looks like a break that goes across the wood grain and through most of the depth of the framing member. If so, it's likely that reinforcement or replacement is necessary.
On 2021-12-27 by Cate
I am concerned about this crack in our rafter. It doesn’t go all the way around. It only appears to be on the bottom part of the rafter. It’s just very concerning when we look at the ceiling to see something like this.
On 2021-12-27 by Inspectapedia Com Moderator
@Matt,
Try clicking on the Add Image button to add a photo to your comment.
You can post a photo in one of the following formats:
.jpg .gif .jpeg .img .bmp .png
But you can not post a document or a pdf
On 2021-12-22 by Matt
Hi I have this house from 1910 and i see this CRAZY crack that seems like it goes to the opposite side as well.
The picture is the frontal view.
On 2021-12-17 by Inspectapedia Com Moderator
@Cathypollack1608,
Could have been nailed or pegged from the top; do keep us posted.
On 2021-12-17 by Cathypollack1608
@Inspectapedia Com Moderator, Yeah, I was a little confused by that as well. There is original flooring nailed down throughout the house, so perhaps that's what's keeping it secured.
Overall the house feels pretty solid, like jumping up and down will give you a bit of a shake in the floor, but we've been in houses that feel a lot less solid.
I was down there last night looking for pegs or nails in the connections but couldn't find any, I'll give it another shot tonight though. Thank you!
On 2021-12-17 by Inspectapedia Com Moderator
@Cathypollack1608,
It would be unusual to construct a building even with mortise and Tenon joints or nuts joints without any structural connections holding them together.
Sometimes flooring nailed over the top of the opposing members helps to keep them secured or on older building is there may have been a tree nail or wooden Peg used.
If you don't see any signs of separation or movement I wouldn't treat this as an emergency problem, but it is worth understanding.
On 2021-12-17 by Cathypollack1608
@Inspectapedia Com Moderator, Thanks! There are no nails or bolts as far as I can tell. The joist has a notch and the beam has a notch cut out and they're placed together. Every connection I've looked at in the house is the same, no nails or bolts, just notched together.
On 2021-12-16 by Inspectapedia Com Moderator
@Cathy,
Those are normal beam or joist checking cracks described above on this page.
In the photo I can NOT see how the structural connections are made - can't see nails, bolts, etc.
On 2021-12-16 by Cathy
Hi, just found this site and I'm hoping I can get an opinion! We just bought a house in Connecticut, built in 1870.
While going around the basement I noticed these cracks in the joist and beam, and was wondering if we should be concerned.
I'm nervous about the fact that theres some cracking on the beam and the joist, but don't know if this is checking due to normal age. Thanks so much!!
On 2021-12-13 by Inspectapedia Com Moderator
@Stefan,
I don't see any damage that needs action in your photo
Do check our discussion above about normal post and beam checking.
As long as a normal checking crack doesn't compromise a structural connection it's not likely to be a concern in a wood post.
On 2021-12-12 by Stefan
Hi, we started a renovation in the basement. Our contractor opened some drywalls and we saw that a post that has now become visible has cracks. I haven't measured the depth of the cracks.
My concern is that the cracks are not vertical only. Also noticed the shims at the top that the builders used. Looks like they added additional pressure on the side that is just cracked.
What would be the best case of action? The house is 70 years old and the post is most probably original. Thanks for your help, Stefan
On 2021-12-09 by Mak Church (mod)
@Matt,
Try adding the images you want to share with us by clicking on the Add Image button.
You can only add one image per comment but can post as many comments as you wish.
On 2021-12-09 by Matt
I want to eventually refinish my basement. I would like to remove the brick and add metal post, however I see this severely cracked wood and wondering should I just leave the damn thing alone.
The crack goes all the way through the other side. It even looks like there was slight movement.
First image is the front, second image is the back (its blocked by HVAC vents to I cant get a frontal picture)
On 2021-11-30 by Inspectapedia Com Moderator
@Dianne,
First prize for posting a non-typical beam crack that's not a shrinkage crack and **might** be caused by loading IF in fact that diagonal brace was not properly sized and connected.
Start by checking the brace connections
I suspect that what happened is the mortise cut for the tenon t the upper end of the brace removed wood around a knot or other flaws in the wood allowing it to side-crack as shown. With that brace intact I'd be surprised if the sagging were actually occurring in that location from that cause.
The cost for your engineer - if she's in fact a wood beam expert and so a suitable consultant - will be more than the cost of some structural repair screws or even a bolted plate. Your original structural engineers might look at this, even by mail, and suggest a simple mechanical reinforcement to control that splitting.
On 2021-11-30 by Dianne
Hi, we have a 1986 post and beam barn renovated to a home in 2017. This beam has slight sag and has this checking that I’ve grown concerned about. We had structural engineers validate our plans at time of build for load. It tis the season for cold weather and lots of checking noises so makes me wonder if we need to have another engineer take a look.
On 2021-11-27 by Inspectapedia Com Moderator
@Stacey,
Yes.
I'm not a structural engineer but I'm experienced in wood frame construction and building failures. What I see looks like improper and incomplete wood framing, un-supported rafter ends that are splitting.
It's possible that we're seeing a pyramid roof - your photos alone don't tell us enough, but seeing two deep 2x rafters - are those 2x10s? - end butted, with no visible connection between them and no visible support below suggests that "as-framed" the load carried by those two rafters - perhaps hip rafters - was thought to be transferred at the ridge to a pair of standard rafters right at the ridge, but the connection seems to be just over an inch or two of wood - insufficient and hence splitting.
I'd bet your engineer or framing expert - who will be able to see more than we can from here - will say something similar.
The risk in particular is a roof sag or collapse, more-likely if your building is in an area where it could be subject to extra loading from snow or ice.
It's likely that some repair, perhaps steel strapping, additional connectors, or in the worst-case, additional framing below the splits - will be needed.
On 2021-11-27 by Stacey
Hi,
This is the roof beam in our loft. Should we consider getting someone to look at it?
Many Thanks,
On 2021-11-27 by Inspectapedia Com Moderator
@Brooke,
I can't tell from the photo that those floor joist-beams actually pulled away or if they were simply set into over-sized beam pockets (not tightly butted to the end of the notch)
I would look further for signs confirming building movement before worrying that it's going on
And if so we need to assess the rest of the structure - to decide if all that's needed are some structural connectors (nails, bolts, and flooring nailed down to both the joists and the beam) or if other repairs are needed to make the structure safe.
I can't see enough in your photo to have an opinion; have you had an experienced framer look at this?
Usually in this design the floor joists don't have to butt tightly into the notches, but a structural connection - often toe-nailing- is made between the joists and their carrying beam. Additional protection against lateral separation of the joists from the beam is provided when plywood or other wide subflooring is nailed from above, down into both the beam and the joists - making for a very strong connection.
When you tear up the floor and subfloor, of course, that connection is temporarily lost.
In your photo the subfloor was originally tongue-and-groove- making it trickier to place the T&G boards just-exactly-right over the joist-beam connection to provide that down-nail connection. Plywood's easier to use.
So even if there hasn't actually been building movement, your repairs/renovations, should provide the missing connectors between joists and beam.
On 2021-11-24 by Brooke
This is a picture of my hallway floor with the carpet/subfloor removed, exposing the floor joists and how several are pulling away from the support beam in our basement. Our two story house is pretty old (it has a fieldstone foundation, etc.) so I was wondering if this could be due to shifting over the years?
Do you think joist hangers would be sufficient? Otherwise, how do you think it would be best to make it structurally sound? Our hallway is the bottom of the staircase to upstairs as well (I'm not sure if that changes anything?) :)
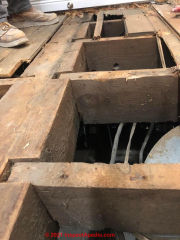
On 2021-10-22 by inspectapedia.com.moderator (mod) - How to decide that expert structural inspection & repair of post & beam connectors is ned ed
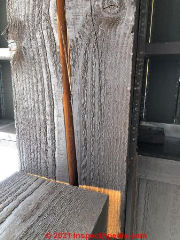 @John Marks,
@John Marks,
As I think you have determined from our discussion and from the article above, checking cracks in posts and beams are normal and are not in and of themselves a structural concern.
In part, that reasoning is based on the usually reliable observation that checking cracks are caused by drying out of timbers and that those cracks never extend all the way through the timber; but they may extend significantly into its thickness, perhaps to about 1/3, or in any event usually less than 1/2.
To that general remark I have added our OPINION, one that I think it would be agreed upon by a civil or structural engineer familiar with post and beam or timber construction, that should significant cracks or openings develop where the bolt of a structural connector passes, that connector needs to be checked to be sure that it is adequate and secure.
To that end in response to your observations I add that the connection where a through-bolt is properly sized, located and secured is probably perfectly adequate even when part of the bolt passes through a checking crack. The through-bolt is secured by a nut and washer and doesn’t rely on friction and threads in wood-contact.
(There may be an occasional exception IF severe checking cracks allow a timber connection to move or dislocate even though bolted but that’s uncommon in my experience.)
In proper use, bolts (of both types, through-bolt and lag bolts) in structures are intended to withstand shear forces, not withdrawal forces, so as long as a bolt is properly sized, its length and diameter are adequate.
Watch out: there is a specific failure risk where the LAG BOLTS bolts are exposed to checking cracks if the cracks reduce the ability of the bolt to be held in proper place. The result can be twisting or structural movement that in turn may add unexpected forces to the connection and thus in my OPINION and experience (I repeat I’m not a licensed structural engineer), can cause a connection failure and potentially a dangerous structural failure. .
In sum, the lag bolt, unlike a through bolt, depends on the secure contact of its coarse threads in the wood member to hold it in place and to do its job. And the lag bolt, depending on its length, could end up having too little of its threaded length in good wood-contact depending on where checking cracks occur.
Watch out: *** So at all locations where checking cracks may have made structural-connector bolts insecure and or where there has been timber dislocation, those areas need much closer scrutiny by an expert. ***
It might be that simply converting to through bolts will be a sufficient repair in at least some of those locations. But sometimes a lag bolt may have been used because there was not access to both sides of timbers, making through-bolting more-difficult or even impossible.
Watch out: *** Particularly where a large building with many such connections and perhaps involving multiple stories in height is involved, because of the collapse dangers involved, it seems to me that a prompt and expert inspection of all of those connections is in order. ***
I'm not entirely clear from your text just which of those connections are between a post and a beam and which of them are between beams and other parts of the structure,
But in my earlier remarks I noted that I couldn't see any connection between some posts and beams. That would be a serious concern.
Sometimes during construction those members are temporarily tacked in position by toenailing, possibly even with smaller 10d nails (to minimize splitting), simply to hold the members in place until the proper steel structural connectors can be installed.
Watch out: *** I’m pointing out that it's unusual and quite possibly improper and unsafe for there to be any instances in which a post and beam have no visible connection. ***
The same expert who reviews your through-bolt and lag-bolt and other questionable connectors should review and find and identify any instances in which structural connectors were simply omitted and where they are needed.
The obvious case is post and beam connectors.
Watch out: *** If inspection confirms that required structural connectors were omitted, then that clue raises a second and equally serious question of whether or not the construction was properly permitted and inspected in the first place .
I would expect even a casual Building Code Compliance inspection to have noticed if structural connectors in clearly accessible and visible locations have been omitted where they were needed.
It's my opinion that when a clue shows inexperienced or improper construction on a project we should look further for other work done by the same crew and that may also need additional attention.
On 2021-10-22 by John Marks - follow-up details of checking cracks at connectors & bolts in large post & beam structure
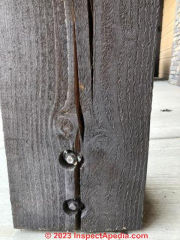 @inspectapedia.com.moderator
@inspectapedia.com.moderator
Thank you for your quick and thoughtful response.
In reply to your comments and answers to your questions:
The building is 6 years old and near Kamas Utah in the U.S.A. There are many timber beams and columns supporting decks and parts of the buildings in the front, back and on the sides of the building.
Being a dry climate many of the beams and columns have cracks. The front of the building has nine beams and eleven columns; all 29 cm x 29 cm in size. I measured the cracks and inspected the bolts and brackets securing timber members in the front of the building as they are the most accessible.
The maximum depth of the cracks, measured with a probe, was 14.9-15.8cm. The maximum width of cracks was 1.9-2.5cm. The maximum shifting or offset of members (a beam off of a column) was 3.8cm. With respect to signs of movement: other than cracks in an interior wall and ceiling, and cracked and loose deck members, there are no other obvious signs of movement.
The base of each column in the front of the building is secured with two through-bolts to a bracket, presumably embedded in concrete. The horizontal beams are secured to the top of each column with a metal bracket and 6 lag bolts. Notably two of these beams have no visible brackets or means of securing of the beams to the top of columns.
There are cracks varying in width from 2-12mm running “exactly where structural connector-bolts passing through” beams and columns. These cracks involve 36 of the bolts (24 lag bolts and 12 through bolts), and affect the security of four beams and seven columns. Five of the lag bolts in three separate members are noticeably displaced by the movement of the members, or were not properly placed at the time of construction.
Additional thoughts and questions:
1. All of the brackets at the junctions between beams and columns are secured with lag bolts. Based on your comments, the security of these timber, particularly in the presence of significant cracking (or checking), would be improved if the members were joined with through-bolts rather than with lag bolts?
2. I am correct in stating that all connections of beams and columns, of the size we are discussing, should be reinforced with metal brackets secured to the beams and columns with lag or (preferably) through bolts?
3. And what I may be the most important question: while largely cosmetic the cracking and changes in dimensions of the timber resulting in shifting of members, the displacement of bolts, displacement or missing brackets, and cracks affecting the security of bolts, regardless of visible evidence of compromised building integrity, should be of sufficient concern to warrant inspection by a structural or civil engineer?
Thank you again for your patience with my many questions and you willingness to help us with this problem.
On 2021-10-09 by inspectapedia.com.moderator (mod) - onsite expert needed at big building connector failures or omissions
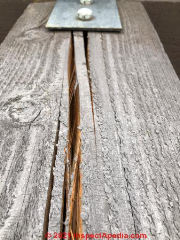 @John D Marks,
@John D Marks,
With respect, nobody is going to bet your life and those of other building occupants on a few photos alone.
Watch out: from your question and photos alone - very incomplete information - your building could be unsafe, risking a structural failure or collapse. We can't know that - or not - from just what you've provided, so one must err on the side of safety.
**** Have an expert inspection, probably by a civil or structural engineer who has expertise in post and beam and frame construction, immediately. ****
All that said,
From what I can see,
1. those could be normal beam checking cracks that occur as such timbers dry further after original installation.
It would be helpful to know the country and city of location, the age of the building, and what other signs of movement are in the structure - anywhere
2. some of those checking cracks occur exactly where structural connector-bolts are passing through the beam. That could lead to a connector failure, particularly IF the crack truly extends through half or more of the beam. (Usually dry-out or checking cracks in wood beams look scary but are harmless and don't extend even half way through the beam.)
3. At least one of your photos is very curious, showing what looks like horizontal beam atop a post with NO visible connection - if so that would be improper and unsafe
4. It looks as if some of your bolts are through bolted, secured by washer and nut - which would be a better connection than lag bolts.
On 2021-10-09 by John D Marks - checking cracks that might have compromised post and beam structural connections
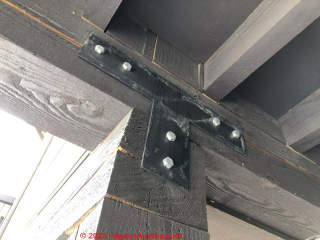 We live in a building with 17 condominium units; the front and decks of which are supported by large timbers. In May we noted cracks in the ceiling and a wall of our condo. A local contractor looked at the cracks and stated that the problem may be due to shifting of a large pillar supporting part of the building. At that time I walked around the building, and noted shifting and cracking in a number of exterior beams and columns.
We live in a building with 17 condominium units; the front and decks of which are supported by large timbers. In May we noted cracks in the ceiling and a wall of our condo. A local contractor looked at the cracks and stated that the problem may be due to shifting of a large pillar supporting part of the building. At that time I walked around the building, and noted shifting and cracking in a number of exterior beams and columns.
Three months later the cracks in our ceiling and wall are worse, almost all of the support beams for our deck have significant cracks (which were not present 3 months prior) and the building's front exterior beams have additional cracking. The cracks range in size from 1/8" to 1" and run the length of many beams and columns.
Almost all of the timber in front of the building have significant cracks. Several of the timbers have noticeably shifted. One has shifted 1.5". In the last 3 months one large crack has increased from .9" to 1" in width.
Most of the cracks are on the sides of the timber beams and columns, and are visible on only one side of the timber. But there are a number of cracks in ends of timber where there are structural connections with lag bolts that secure metal junction plates.
And there are beams and columns with what appear to be matching cracks on opposite sides of the timber, although there is no clear connection between the opposing cracks.
Could you give us an impartial opinion on these problems. Are these problems we should be concerned about? How wide do cracks in 12" x 12" beams and columns have to be before they compromise the integrity of junctions, the structure and are more than cosmetic? Are these possibly problems which may affect the structural integrity of the building? Thank you in advance for considering our request for advice and help.
From: JD Marks. Attachments: Picture 012, 016, 018 and 027.
On 2021-07-04 by inspectapedia.com.moderator (mod) - split at end of rim joist may be ok if properly-nailed & connected
@dnardone329,
Let's look around the corner at the nailing pattern and let's look behind those white painted two bodies to see how the outer edge of that porch is actually constructed.
On 2021-07-03 by dnardone329 - cracks at end of "band board" (rim Joist)
On 2021-05-22 by (mod)
@huxleybadger,
To evaluate cracks in wood structural members please take a look at
CRACKS CHECKS SPLITS in BEAMS, LOGS & POSTS https://inspectapedia.com/structure/Beam_Log_Checking_Cracks.php
We'll welcome any follow-up if that leaves you with further questions.
Watch out: your second photo, from outdoors, shows more serious rafter splits/cracks that may need repair or replacement.
It's likely that you'll want to replace that split, cracked 2x, but from just your photo we can't see enough to know if the damage is from some unusual roof loading or something else.
On 2021-05-22 by huxleybadger
Does cracking like this mean bigger structural issues?
Does cracking like this mean bigger structural issues?
On 2021-12-02 by Inspectapedia Com Moderator - Things to consider when filling cracks in log checking cracks
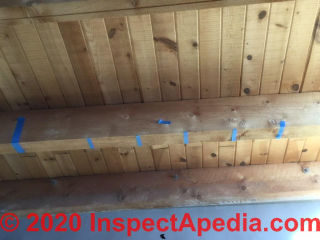 @JAMESG,
@JAMESG,
Thanks, that's a helpful log checking crack fill need question.
There are different concerns depending on where a checking crack occurs.
Outside, especially on cracks in the upper quadrant of the exposed log, water collects in these openings and can invite further frost damage and sometimes rot or insect attack. Often then we fill those cracks using a color-matched chinking compound or other log sealant product.
Outside OR inside, at building corners and at windows, doors, or other openings, even when the opening was framed and built absolutely correctly, perhaps even using splines to avoid drafts, checking cracks an lead to air leaks - a good reason to fill or seal checking cracks that lead to those locations.
Inside at other locations checking cracks are principally cosmetic. In your photo we can see that the crack was previously filled with a sealant but perhaps that was done when the home was still pretty new. Further log drying led to more cracks - both that larger crack sealed at its right-side, and above that sealant, a smaller pair of drying or checking cracks in the bottom of the log ( if your photo is right-way up).
If there is no air felt at these cracks they're cosmetic-only.
You can fill those if you like, but take care; the color of wood changes over time with normal aging, usually growing darker, though some wood patterns get lighter with sun and light exposure. As a result we often see that nail or screw hole filler or log crack filler that looked like a good match when it was first applied, now is so much lighter (or darker) than the surrounding wood that it's not so lovely. I'm not sure of a good solution except to try to anticipate the wood's continuing color shift when choosing a sealant or filler.
Also using a flexible sealer will give the repair a longer life as that will tolerate a little more shrinkage as well as seasonal or moisture-related expansion.
It would be helpful to know the age and location of the home.
Also see our discussion of log home shrinkage, cracks, sealants in articles found at
LOG HOME GUIDE
https://inspectapedia.com/structure/Log_Home_Troubleshooting_Guide.php
On 2021-12-02 by JAMESG
Just purchased a log home. I understand cracks form from the normal drying process but should the cracks be filled in or sealed? I see many have in the house. Is this cosmetic or is it for potential weatherproofing/pest control for example?
On 2021-07-06 by (mod)
@Nick K,
Continue reading at CRACKS CHECKS SPLITS in BEAMS, LOGS & POSTS - topic home -
https://inspectapedia.com/structure/Beam_Log_Checking_Cracks.php
and you'll see our comments on vertical cracks in posts
On 2021-07-06 by Nick K
Seems to be a growing crack in our main kitchen beam. Is this something to be concerned about?
On 2021-06-23 by inspectapedia.com.moderator (mod) - cross-grain scaling cracks & checking in a wood post
@Peter,
I have seen that pattern before on posts and I have not seen it lead to a failure in the structure, though with age I do see these wood checks opening and curling outwards, inviting water penetration of the post.
It is possible that over long-term (perhaps a decade or longer) this post is more rot-prone or prone to insect damage if it retains water in these openings.
I think you'll find that those cracks don't go deep and they're not on other sides in the same location.
I associate that sort of post or beam checking with drying defects in the original tree from which the post was cut. Here is a closer-look:
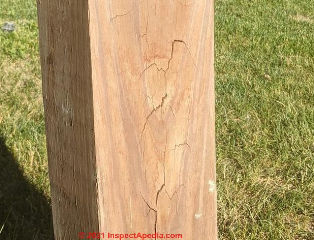
Recommendation: seal the post with an exterior wood pigmented water-resistant stain coating if you've not already done-so, and re-apply stain when the coating becomes weathered.
Let me know if you see otherwise.
On 2021-06-23 by Peter
Concerned about the horizontal cracks in this deck post. Is this a thing of concern.
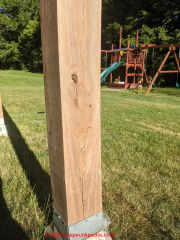
On 2021-06-14 by cormontoya
@mak.church, Thank you for the quick response. Attached is another photo if it helps any.
On 2021-06-13 by (mod)
@cormontoya,
The photos look to me like normal checking that occurs in wood posts and beams.
Such splits can appear and even increase after original construction, as drying causes normal checking in a post like that in your photos; it may have been installed while still a bit green or damp.
Only if a post were split clear through, so that you could see daylight right through the thickness of the post, would I be concerned about its adequacy.
Read more in this article which is the Home page to the page you are on here.
EVALUATE CRACKS AND SPLITS IN WOOD BEAMS OR POSTS
https://inspectapedia.com/structure/Beam_Log_Checking_Cracks.php
Let us know if you have additional questions.
On 2021-06-13 by cormontoya
Greetings. I recently had a landscaper build a pergola for my backyard patio in March/April 2021. Over the past few months, I have noticed more and more cracking of the wood (vertical and horizontal beams).
I had someone who is familiar with wood work examine and he had mentioned that it isn't a concern since the wood is most likely still drying (sap is oozing out of the wood still).
I stumbled across this site and thought I would receive a second opinion. The vertical beams are cemented in and I live in a dessert climate. I can provide more pictures, if needed. Should I be concerned? Thank you!
On 2021-06-12 - by (mod) -
@Joel,With the apology that no one can inspect and diagnose a structural problem from a brief text message, nevertheless you will read in the article about that checking splits in vertical posts are common and are generally not a problem. The only concern that is obvious to me is when the split happens to compromise a structural connector.
On 2021-06-11 by Joel
We see a significant checking that is happening to our treated 6x6 post under an addition to the home. I do not see any twisting, but the crack is the majority of the length on one side. At it's worst spot, it's over 3/16" wide and up to 4" in depth. This checking is facing out from the house and we are concerned that water and ice may make this an issue in time. Should we consider replacing this post?
On 2021-06-02 by inspectapedia.com.moderator (mod) - Gravity is not a sufficient nor safe "structural connector"
@Chris,
Gravity is not a sufficient nor safe "structural connector"
Such posts as in your photo need to be tied to the structure at their top and tied to their supporting pier at their base.
It's perhaps not an emergency but in the event of a severe storm your building might suffer worse-damage for not having been properly supported.
A mason, framer, construction contractor can add missing connectors.
But if you confirm what's suspected: that posts (this one looks rather new) were installed without proper structural connectors that should raise the question of what other work was done that might need correction, improvement, repair.
On 2021-06-02 by Chris
here's a picture of front of porch
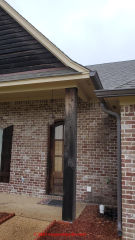
On 2021-06-02 by Chris
@danjoefriedman thanks for the quick reply. I show nothing no connectors to the beam, just gravity holding the roof in place. It was odd how its checking right where the weight of the house is sitting. That was my only concern.
On 2021-06-01 - by (mod) -
@Chris,
No worries I'll turn the picture right side up
I can't see enough of your post to be sure, but that looks like normal post checking and if so. it's not a concern,
Except that if a split happens to show up at a location that compromises a connector between the post and the beam then you would need to repair that.
BTW I don't see any connection hardware between post top and whatever is sitting on it - perhaps there are connectors but not in view.
On 2021-05-31 by Chris
@Chris, picture has turned side ways. That post is holding up the front of my house. [Photo above]
Is this checking a concern?
On 2021-05-24 - by (mod) -
@Phoebe,Those look like the checking cracks described in the article above. OK if the ceiling isn't sagging.
I agree that the individual rafter suffers more checking cracks than usual.
Is that the only one?
On 2021-05-24 by Phoebe
Would this be a concern? Several cracks along one beam supporting a cathedral ceiling. Thank you!
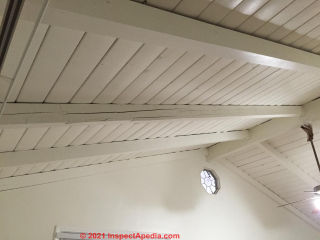
On 2021-05-22 - by (mod) -
@huxleybadger,A-frame roofs are usually so steep that the load on individual rafters isn't great;
For your photos, look for a pattern of cracking; if it's all occurring in the same area or in a line across rafters I suspect the roof has been damaged.
That might explain why some of your photo details show a sistered rafter alongside the damaged one.
If that's what was done then there has already been a repair. I might do no more than look for evidence of ongoing sagging or movement.
But please remember that nobody can make a complete, accurate, safe diagnosis of your home's structure from a single photo.
On 2021-05-22 by huxleybadger
This is in a 50 year old A frame home. The has a few places with boards splitting in a similar matter.
Does cracking like this mean bigger structural issues?
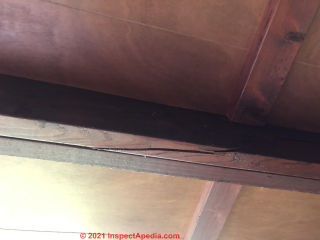
On 2021-05-18 by (mod) - damaged floor joist in Denver home
@KenG,
That's a mechanically-damaged floor joist - not normal beam or log checking. But from the photos I can't quite see if that's a single joist that was broken, perhaps by side impact during moving of the structure of of the lumber itself - for example if someone was picking up a stack of joists with a fork-lift truck and this poor joist happened to be on the bottom of the stack.
It's possible it was damaged even before construction, or during move if this is a modular home.
In any event it's trivial to fix: you could sister a 2x joist of the same depth alongside, bolting or nailing or screwing the two together to improve floor support and maybe stop the cracking noise; Even simple 2x blocking between that joist and her neighbors might do the trick.
I see what looks like an OSB subfloor joint right over that damaged joist - if I'm right then that combination would perhaps explain the noise.
Any handyman, builder, framer, carpenter can do the job; In my OPINION if this is all that's going on, it'd be the waste of your money and the waste of her time if you hired a civil or structural engineer to look at this detail.
Keep me posted.
On 2021-05-18 by KenG
In our unfinished basement, we notice two beams that appear partially spilt or cracked. We looked because we were hearing occasional popping noises from the main level.
Also, walking in dining room above the beams, we can hear cracking noise, and even felt as though floor might be slightly moving! Am I imagining things, and who can I have look at these beams in person, and repair if needed? We live in the Denver area.
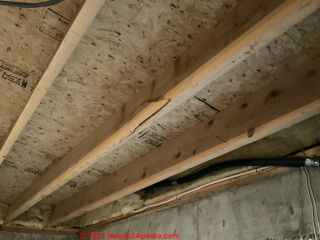
On 2021-04-23 - by (mod) -
@Thomas,That's a nice short photo but I need some contacts I can't tell what we are seeing. Perhaps that's cross bracing.
If there are sistered joists or beams usually they're glued, nailed, bolted together; I'd not expect much of a gap.
If you're looking up at the marriage beam between two sides of a modular home you might see a small gap of no concern provided proper bolt connections were made and posts installed.
On 2021-04-22 by Thomas
Hi everyone. I have noticed that many structural beams in my house have now a gap between them and the other horizontal beam. it is not more than 0,2 inches, but if i shine a light from underneath I can see the joint between the two beams.
Should I get it check out?
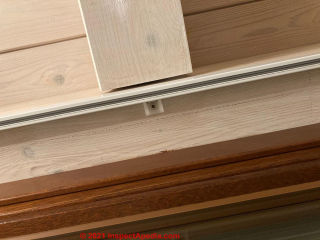
On 2021-04-09 - by (mod) -
@AndrewG, nope that's normal beam checking cracking - only a concern if the location of one of those splits compromises a structural connectionOn 2021-04-09 by AndrewG
Hi, I was wondering if these cracks in the beam in the basement are cause for concern?
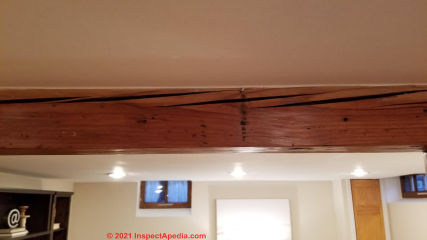
On 2021-04-08 - by (mod) -
@Linda, checking cracks in the vertical post such as shown in your photo are not considered a concern or structural damage unless by coincidence the crack head used to unfortunately compromised a connection between the post and the beamOn 2021-04-08 by Linda
We have a basement post with checking. It seems like the "cracks" have grown over the years but I never measured so not sure if I'm just imagining things.
The other side of the beam looks perfect (no checking) so it does not go all the way through. Is this acceptable levels of checking or should we be concerned?
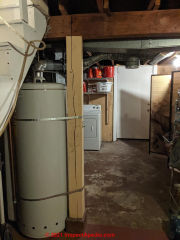
On 2021-04-07 - by (mod) -
@Mel,There is probably no functional reason to fill those checking cracks; but if you want to do it for cosmetic reasons, using a non-flexible sealant like epoxy is likely to crack again and possibly worse, trap water in the cracks.
On 2021-04-07 by Mel
We have a post and beam house with round exterior posts about 14" fir in diameter. A number of exterior posts exposed to south sun and the harsh NW winters have developed vertical checks, some in excess of 1" wide., some pretty much top to bottom (20+' long).
A contractor doing other work around the house saw them and recommends filling the cracks with wood epoxy and restaining. Your thoughts, please?
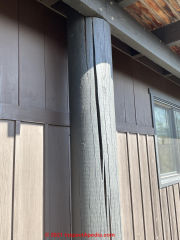
On 2021-03-30 by (mod) - check security of post to beam connection when either is significantly split or cracked
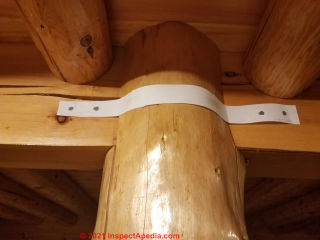 @Adam,
@Adam,
Before designing a repair we ought to
1. be sure we know what problem we are addressing
- was there or was there not ever a proper structural connection of post to beam?
2. be sure we know what conditions are already present
- is the log or beam checking in a location that has compromised an original connection?
In your photos I still cannot see how the vertical posts are connected to the horizontal beam - that's the important connection in that area
and
though I'm not a structural engineer, I think that like your paper mock-up, a thin metal strap such as a strip of aluminum would have very little strength, no matter how it's bolted or screwed to the beam - if it's necessary at all: that depends on what connections are already present.
In very general terms, I think our principal concern about the impact of normal post or beam checking cracks arises ONLY when the split or crack happens to occur exactly at a point where it subverts a mechanical connection of post to beam.
On 2021-03-30 by Adam - idea for bracket on split post at connection to beam
This was an idea in regards to your comment on the bracket and being attached by the 10 x 14 Beams I was thinking of using 2 3/8 threaded rods to go between two sandwiching rackets such as this which would be forged hold the two beams in place. Any thoughts?
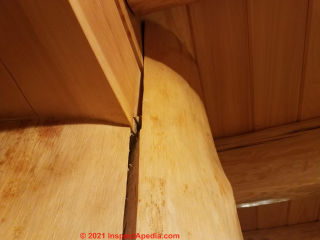
Thank you for your reply. What I'm wondering about more so than the 10 x 14 beams is the center tree. Basically they rest on top of it, there are two 14 ft long beams that basically end right in the center of that tree. They probably overlapped the tree by about 6 in or so . The tree itself is probably 18 to 20 in across so maybe closer to 10 in .
There is some metal strapping excetera which hooks the to 10 by 14 beams together but there's nothing specifically other than gravity that holds it on top of the tree. Basically in some sense is like a big 28 ft long beam which rest in the center on the tree.
The 10 by 14 r sandwiched in a groove cut in the tree. I'm wondering if you have any suggestion as to how I might attach that or if I need to it all. What I'm noticing is for symmetric cracks in the tree, as things seem to be shifting slightly, they go right directly down for the 10 x 14 beams. Also wondering with all the irregularities and something like that how you would go about forging it I thought about moldable plastic Etc something like a cast material to go around to get the rough shape and then having it forged.
On 2021-03-29 - by (mod) -
@Adam, yes of course you could install forged iron bands around the tops of those posts. But I cannot see in your photos as whether the connection to the beam is compromised by what I make out as normal checking cracks. In fact I can't see any connection between post and beam.
In any construction the connections are critical components to structural stability and safety.
On 2021-03-29 by Adam
I was wondering if you could comment on possibly putting a metallic band or girdle band around this. This crack is perhaps 6 or 7 ft long there are symmetric cracks under the 10 x 14 beams which it supports. The beams are likewise 14 ft. Tree is White Pine, and has metal strapping Etc over the top. It appears as though pressure cracks is starting to form and suggestive of slight lean. Has been in place for approximately 8 years. Cracking seems to be increasing. Any comments or suggestions?
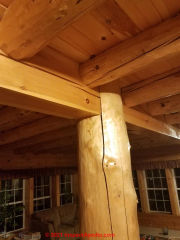
On 2021-03-20 - by (mod) -
@Brent, nope those are normal check in cracks in the vertical post and would not normally be a concern
On 2021-03-20 by Brent
Just wondering if the checking here is of concern Thanks!
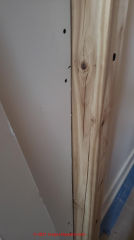
On 2021-03-18 - by (mod) -
@Cade, I can't see enough to be certain but that split near the end of your notched beam deserves investigation and possibly repair or reinforcement. Temporarily a jackpost or two set on solid 4" blocks might give some insurance against additional downwards movement I can't say that there is an imminent catastrophic collapse (I already whined that I can't see enough to be certain of anything) but even without a collapse you don't want damage to plaster walls or ceilings nor jamming doors etc. above if there is continuing sagging and movement.
On 2021-03-18 by Cade
On 2021-03-18 - by (mod) -
@Alicia I, I can't see splits or damage in your photo of a floor joist with one end atop a stone foundation, but I do see water stains near the joist end; you or your inspector will want to look for rot, insect damage, etc.
On 2021-03-18 21:44:52.426008 by Alicia
Hi there!I accidentally submitted my previous before I commented:) I'm looking at an older farmhouse. The upstairs & main floor have all been renovated but I have concerns regarding the basement. The support beam that has a post under it has a crack that runs the entire length of the beam, not to mention the post being used to support it has rust at the top.
My second concern is the amount of water on the floor and two corner walls. Should I be concerned the house would just fall in someday or does it look like relatively minor issues that could somehow be fixed?:)

On 2021-03-15 - by (mod) -
@Lindsay, the question you raise is an important one that needs to be addressed by your on-site inspector. I'm sorry I really wish I could help you, but I can't possibly assess the damage to your roof from a text that you've posted.
You're welcome to post photos of the crack or damage you see inside and I would most like to see a photo of the tree on the roof or the impact point on the roof. You can post one photo for comments but as many comments as you need.
but the two important things for you to do or to have an on-site inspection for damage to the structure and to check that your roof is not going to leak from the impact of the tree.
On 2021-03-16 by (mod) - did this tree damage cause splits in beams inside the structure
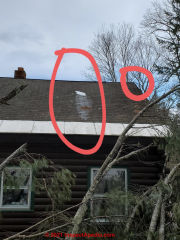 @Lindsay, looks like typical checking cracks in that horizontal beam; It seems to me that if an impact were sufficient to sag and crack a large wood beam we'd have seen more severe damage to the roof itself.
@Lindsay, looks like typical checking cracks in that horizontal beam; It seems to me that if an impact were sufficient to sag and crack a large wood beam we'd have seen more severe damage to the roof itself.
Still, you can check for sagging in your beam - to reassure yourself it's normal beam checking, by using a string line;
examples of this easy measurement ( it's not engineering) are
at BULGE or LEAN MEASUREMENTS easily adapted to horizontal sag measurement
In your outside photos I note that the tree fall did not break the fascia board.
Inspect the roof from inside the attic for a more-accurate assessment.
Note that the beam may not be dead straight anyway - often they're not. Only if you see signs of crushing, breaking, failure of connections would there be an obvious, more-immediate concern.
And in your other photos it looks to me as if the horizontal beams (with probably normal beam checking) are under a flat ceiling while your roof is pitched (sloped) so they're not even directly below the area of tree damage.
If that's the case, then look instead inside the attic or roof cavity space.
On 2021-03-16 9 by Lindsay
Dents on flashing and previous pic is where we think it most forcefully hit but it slid off off the house.
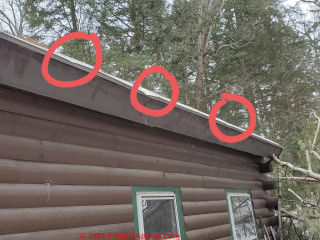
...
...
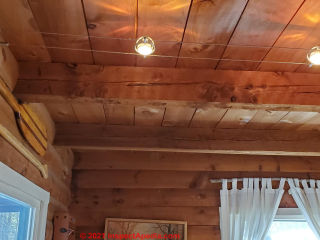
On 2021-03-15 - by (mod) -
@Lindsay, the question you raise is an important one that needs to be addressed by your on-site inspector. I'm sorry I really wish I could help you, but I can't possibly assess the damage to your roof from a text that you've posted.
You're welcome to post photos of the crack or damage you see inside and I would most like to see a photo of the tree on the roof or the impact point on the roof. You can post one photo for comments but as many comments as you need.
but the two important things for you to do or to have an on-site inspection for damage to the structure and to check that your roof is not going to leak from the impact of the tree.
On 2021-03-15 by Lindsay - just had the top of a massive pine tree land on our house in a windstorm
Hi there! Thank you so much for this article! We just had the top of a massive pine tree land on our house in a windstorm. Very scary. There is some visible denting to the roof but it didn't break through anything and slid to the side of the house. I noticed after that a crack in our beam looks significantly bigger than before.
Should we be concerned or have a structural engineer out to evaluate? Not sure if insurance will cover it and curious if the blow from a tree could affect the beam on the ceiling of the first floor. The location does seem aligned with where the brunt of the force would have pushed/hit but I'm not sure if I'm just getting in my head about this. We have someone coming out to do a roof inspection but that's it so far.
On 2021-03-09 - by (mod) -
@JJ,
In the subsequent photo I can see that there is a steel bracket connecting the top of the post to the underside of the wooden beam. I guess I missed it before because it's painted or stained the same color as the surrounding wood..
Looking add subsequent photos that have so far not posted on this page, I don't know why, I see that there is a steel connector bracket at the top of the post which is probably connected to the overhead beam.
I missed it before because the bracket was painted or stained the same color as the surrounding wood. All of that looks fine.
On 2021-03-09 by JJ
Thank you for your reply, I attached a closer view of the top of the post. May I ask what you mean by (We can't see the connectors at the post top or bottom)? Is the metal on the top of post the connector? Based on the photo, is there a concern of this check?
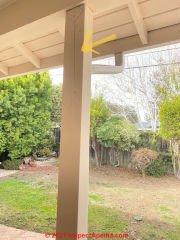
On 2021-03-09 - by (mod) -
@JJ,
That crack in a vertical post, called "checking" as a euphemism for "crack" that's considered harmless, is just that - harmless as long as the crack has not compromised a bolt or similar connector. (We can't see the connectors at the post top or bottom)
On 2021-03-08 by JJ
HI, Could you please is this a big concern for the crack on my porch 4x6 pine wood post, I just change the post 3 month ago. It was fine in that time, I just found a around 2 feet long crack on it a week ago, it about 1 inch deep. And the length is growing slowly. I have 3 post in the porch, only this one develop the crack on it.
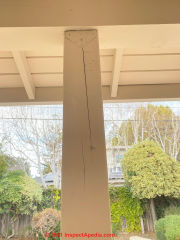
On 2021-01-27 - by (mod) -
Karen
Try the "Add Image" button to post a photo and I can take a look - or better still, review the article above about normal beam checking cracks first.
On 2021-01-27 by Karen Gethin
Just moved into this barn conversion in France and this is a main supporting beam. The split is almost 1cm wide and I am monitoring it. Barn built in 1832, should I be wearing a hard hat to watch TV? Hope you can help me.
...
Continue reading at CRACKS & CHECKS IN BEAMS, POSTS & LOGS - topic home, or select a topic from the closely related articles below, or see the complete ARTICLE INDEX.
See also CRACKS CHECKS SPLITS in BEAMS, LOGS, VIGAS & POSTS FAQs-3 - more questions & answers about beam and log checking and cracks
Or see these
Recommended Articles
- CRACKS CHECKS SPLITS in BEAMS, LOGS & POSTS - home
- DECK COLLAPSE Case Study
- DECK POST CONSTRUCTION
- FRAMING DAMAGE, INSPECTION, REPAIR - home - for advice on looking for damaged, unsafe wood structure framing
- LOG HOME GUIDE
- ROT, TIMBER FRAME for a discussion of the cause and prevention of log checking during log or timber dry out, and for a case study of rot in timber frame construction.
- ROT, TIMBER ASSESSMENT
- ROT TYPES, BROWN SOFT WHITE
- SHRINKAGE & HEIGHT CHANGES, LOG WALL
- WOOD BEAM LOG VIGA CRACK REPAIR METHODS
- WOOD STRUCTURE ASSESSMENT - home
Suggested citation for this web page
CRACKS CHECKS SPLITS in BEAMS, LOGS, VIGAS & POSTS FAQs-2 at InspectApedia.com - online encyclopedia of building & environmental inspection, testing, diagnosis, repair, & problem prevention advice.
Or see this
INDEX to RELATED ARTICLES: ARTICLE INDEX to BUILDING STRUCTURES
Or use the SEARCH BOX found below to Ask a Question or Search InspectApedia
Ask a Question or Search InspectApedia
Questions & answers or comments about splits or cracks in wood beams or in log home log walls.
Try the search box just below, or if you prefer, post a question or comment in the Comments box below and we will respond promptly.
Search the InspectApedia website
Note: appearance of your Comment below may be delayed: if your comment contains an image, photograph, web link, or text that looks to the software as if it might be a web link, your posting will appear after it has been approved by a moderator. Apologies for the delay.
Only one image can be added per comment but you can post as many comments, and therefore images, as you like.
You will not receive a notification when a response to your question has been posted.
Please bookmark this page to make it easy for you to check back for our response.
IF above you see "Comment Form is loading comments..." then COMMENT BOX - countable.ca / bawkbox.com IS NOT WORKING.
In any case you are welcome to send an email directly to us at InspectApedia.com at editor@inspectApedia.com
We'll reply to you directly. Please help us help you by noting, in your email, the URL of the InspectApedia page where you wanted to comment.
Citations & References
In addition to any citations in the article above, a full list is available on request.
- In addition to citations & references found in this article, see the research citations given at the end of the related articles found at our suggested
CONTINUE READING or RECOMMENDED ARTICLES.
- Carson, Dunlop & Associates Ltd., 120 Carlton Street Suite 407, Toronto ON M5A 4K2. Tel: (416) 964-9415 1-800-268-7070 Email: info@carsondunlop.com. Alan Carson is a past president of ASHI, the American Society of Home Inspectors.
Thanks to Alan Carson and Bob Dunlop, for permission for InspectAPedia to use text excerpts from The HOME REFERENCE BOOK - the Encyclopedia of Homes and to use illustrations from The ILLUSTRATED HOME .
Carson Dunlop Associates provides extensive home inspection education and report writing material. In gratitude we provide links to tsome Carson Dunlop Associates products and services.


