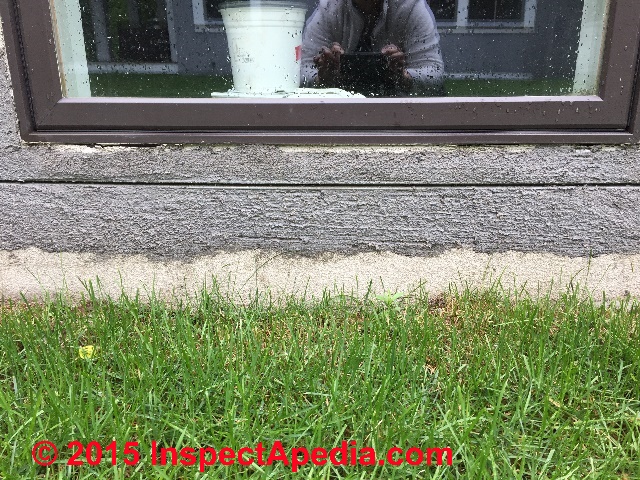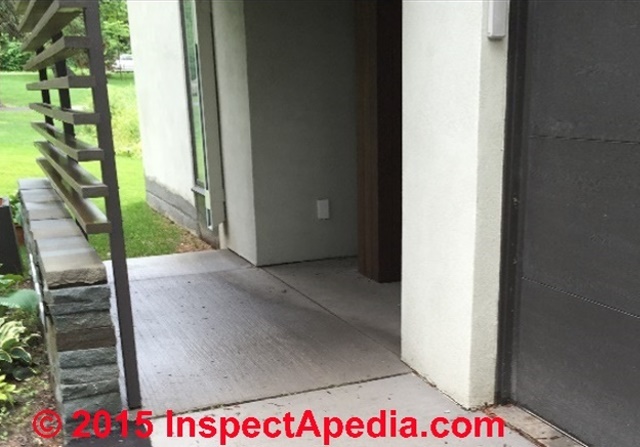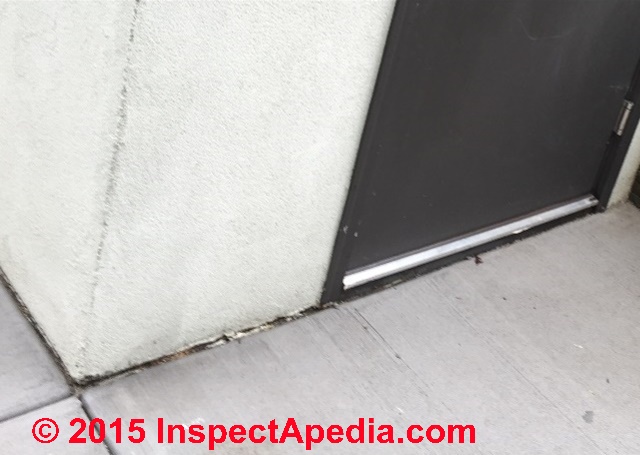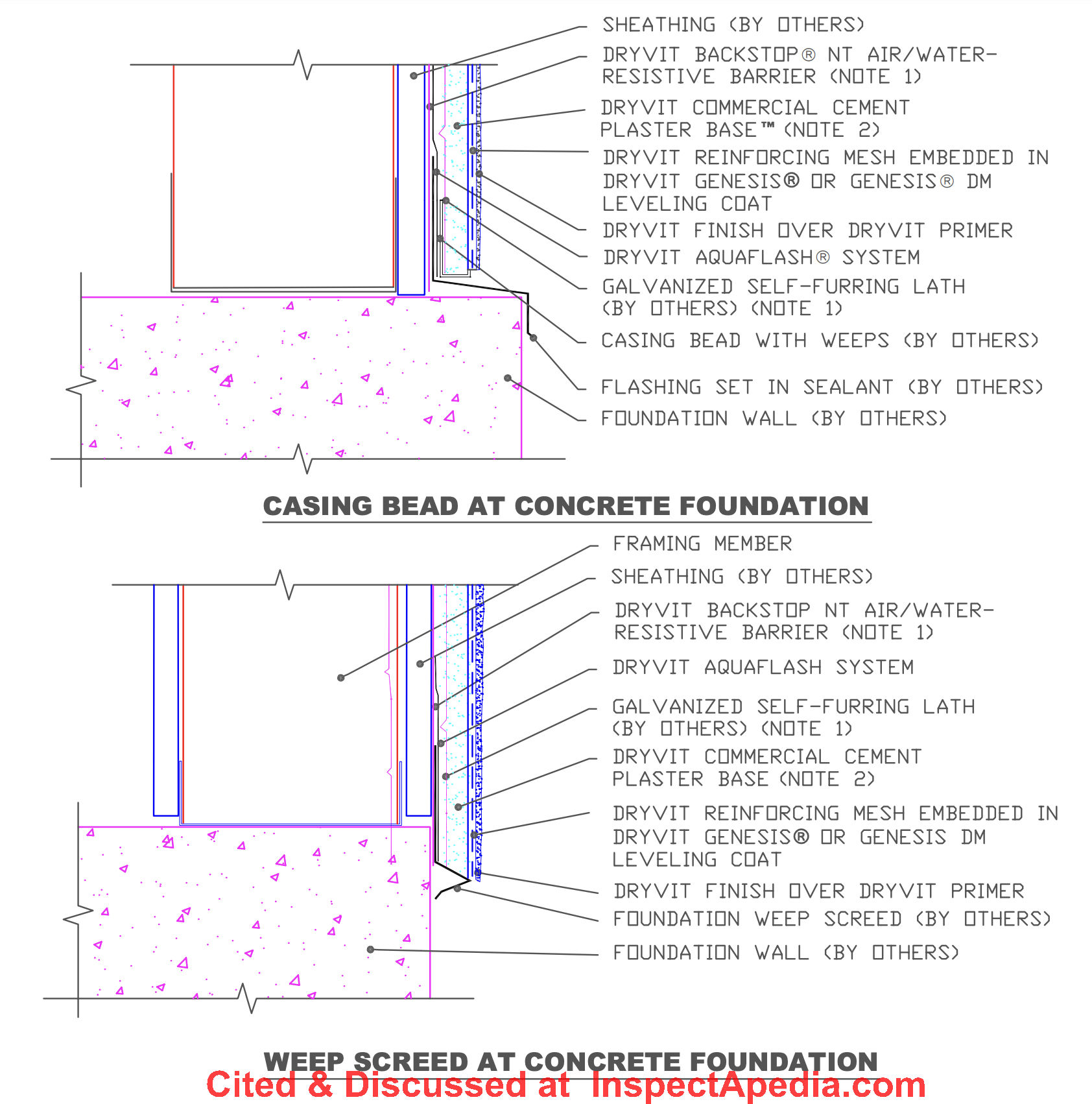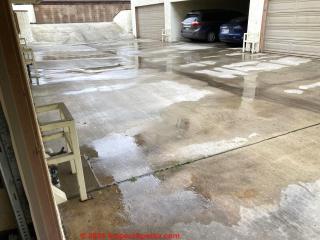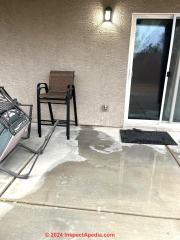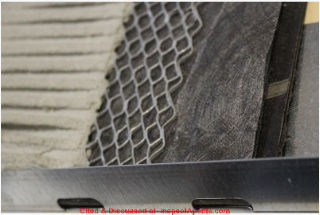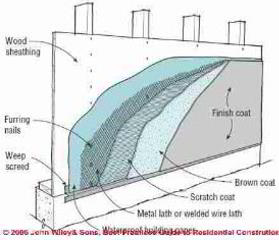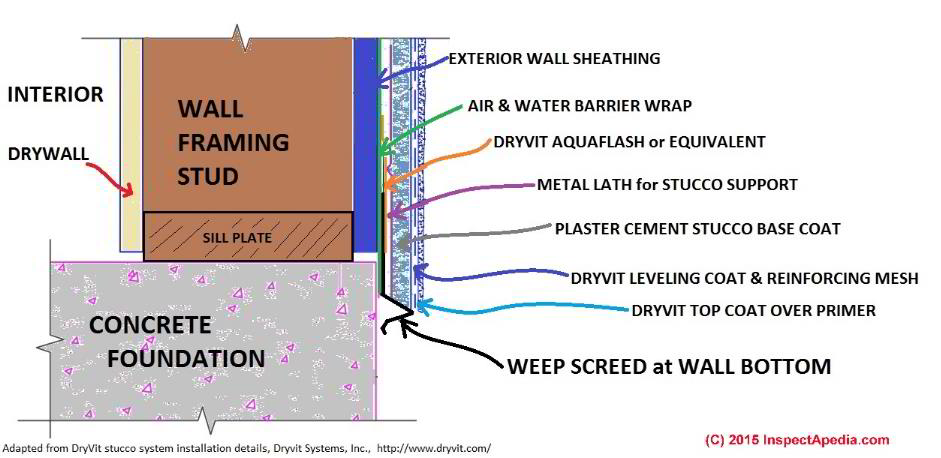 Weep Screeds for Stucco Wall Drainage Systems
Weep Screeds for Stucco Wall Drainage Systems
- POST a QUESTION or COMMENT about the requirement & methods for installing a weep screed as part of a stucco or EIFS wall drainage system
Weep screed requirements for stucco wall drainage systems:
This article discusses the role of the weep-screed in stucco wall drainage systems. The discussion includes a definition of weep screed, citation of building codes relevant to weep screeds, and references to expert sources on weep screed requirements & specifications for various stucco wall drainage systems.
The page top illustration, adapted from Dryvit Corporation's foundation weep screed specification details, shows the position of the stucco wall coating weep screed at the wall bottom where it serves to any wall water penetration to the building exterior. [Click to enlarge any image]
This article series discusses best practices construction details for building exteriors, including stucco exteriors, exterior caulks and sealants, and choices and application of exterior finishes on buildings.
InspectAPedia tolerates no conflicts of interest. We have no relationship with advertisers, products, or services discussed at this website.
- Daniel Friedman, Publisher/Editor/Author - See WHO ARE WE?
Stucco Drainage Systems & Weep Screeds
Definition of weep screed:
A stucco wall weep screed is a component specified by stucco wall system manufacturers to assure that any water that penetrates the wall coating, such as at leaks around the mounts for exterior lighting or at windows or doors will be drained safely to the building exterior.
Click to enlarge the page top weep screed schematic and you will see that a proper weep screed installation must integrate this wall bottom flashing among (typically) seven layers of materials outside of the building's structural wall sheathing.
Proper placement of the weep screed is at the bottom of the stucco wall coating, extending visibly to the building exterior and installed between the building housewrap or air/water barrier and any manufacturer-specified wall flashing system. Common mistakes that can lead to water trapped within the stucco wall system include
- the omission of the weep screed entirely
- anything that causes blockage of the weep screed drain bottom edge opening such as obstruction by backfill, decking, or paving
- improper placement of the weep screed such that water may enter the building structural wall cavity.
Because these SNAFUS do occur, stucco experts (cited here) prescribe remedies for weep screed repair or retrofit to reduce the chances of wall damage from trapped water.
This article is a continuation from STUCCO EIFS DRAINAGE SYSTEMS
What to Do if the Weep Screed Was Omitted or Blocked on Your Stucco Building
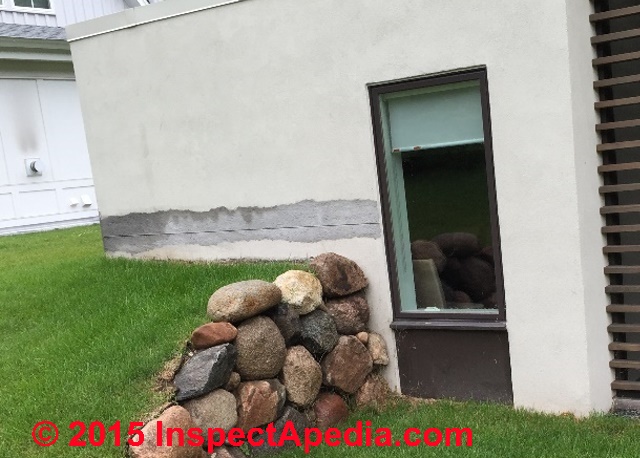 Reader Question: my builder either omitted or covered over the weep screed, then came back to fix the problem - is it OK?
Reader Question: my builder either omitted or covered over the weep screed, then came back to fix the problem - is it OK?
I have just built a modern home with first floor (slab on grade) stucco exterior (in Minnesota). I've had some difficulties with the builder. After final inspection - it was noted that there was no "weep screed".
The builder said for cosmetics - the screed was under the stucco. It seemed fishy and after a few go arounds between lawyers, he agreed to remediate the stucco.
When the stucco was off the house - I took pictures and there was no metal lathe under -- the lathe was placed by the stucco vendor secondarily and a screed now exists for 90% of the house.
He ignored several small sections (reverting to his assertion that the screed exists - it's under the stucco and the remediation he agreed to was just for cosmetics) This yard is very wet so it's hard to believe that some of the stucco, but not all, needs a vapor escape system.
MN Lathe and Plaster won't let me pay them to come and give an opinion. The city inspector (who passed the house initially) is not willing to comment. So I am left to believe the builder who has been untruthful about the project from the beginning, has honestly remediated the faulty stucco.
The first two pictures are of smaller areas he blew off fixing. In these areas, the stucco sits on concrete (and if the grading is appropriate) -perhaps it doesn't matter.
The third picture is on the side and it sits in a swamp of a lawn. The drainage is atrocious and sitting water is up against that stucco every time it rains. The screed above the retaining wall ends 3 feet above the ground; below the retaining wall - there is no (visible) screed. He claims it's there. This wall is against my dining room-- I'm very worried about damage.
The fourth picture is chronologically the first. This is the day the stucco vendor returned to remediate the stucco. I hope you can see - despite my contractor's insistence that I was being picky - there is NO lathe under this stucco, and no weep. I am left to believe that there is an appropriate moisture vent on the parts he chose not to fix?
The last picture is the stucco job around a back window - I assume that moisture barrier applies to openings like windows as well and it seems very poorly done to me.
I have no idea where I turn as a consumer if the city residential building inspector won't help and the state Lathe and Plaster bureau won't help. - Anon by request, 6 July 2015
This question was posted originally
at STUCCO WALL METHODS & INSTALLATION
Reply:
If you can find the brand of stucco product that was applied we can help you obtain the manufacturer's specifications.
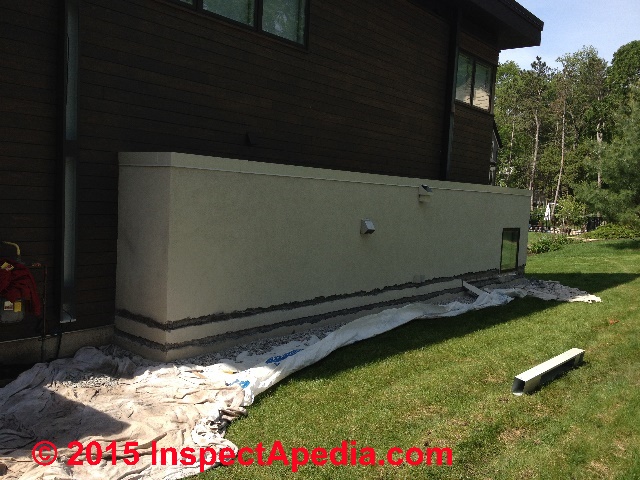 These issues are too common and I agree, frustrating.
These issues are too common and I agree, frustrating.
The building inspector doesn't want to get in hot water so doesn't want to re-visit a site where s/he may have either made an error or been influenced by the contractor. The contractor wants to cut their costs.
If you cannot obtain an absolutely credible independent and well documented inspection and report of any additional repairs or corrections needed you'll be stuck in an endless loop of arm-waving, finger pointing, dodging and weaving among participants.
In a reply to your earlier query I suggested identifying the stucco system manufacturer used by the contractor and through them obtaining a copy of the stucco installation specifications.
That's the bible of "correct" installation of the product and without that you're also stuck with arm-waving.
If you can find an EIFS system inspector who can examine your site and who can compare findings with specifications at least you'll know if additional repairs or corrections are needed for the installation.
If you agree I can publish your photos and information, keeping you anonymous unless you want to be identified. That may permit additional helpful comments from some of our more expert readers.
Reader follow-up: stucco leaks around window?
Feel free and thank you. (I would prefer to remain anonymous if possible).
Do you have concerns about the stucco around the window in the picture I sent?
Reply:
Any reader corresponding by email can opt to remain anonymous in discussions that together we may agree might be helpful to others.
About the windows, we're missing details but it looks as if they're not sealed. We need to start with the specs to compare with the actual installation.
Reader follow-up: Builder says the weep screed is there you just can't see it
He [the builder] says: "Your home is not EIFS. It is Dryvit brand acrylic finish coat over a traditional concrete base coat. This is the best system available. There is a weep in that area near the screen room under the stucco, but as mentioned, questionable aesthetics in re-exposing it. Will do you as you wish."
Hopefully that means something to you. I believe I understand (and my contractor does not) that you, by definition, can't have a weep screed (drainage system) which is "under" the stucco.... the point is for the moisture to wick up and have an egress line above the ground, right?
Reply:
Dryvit manufactures Exterior Insulation and Finish Systems (EIFS) - http://www.dryvit.com/residential/
But I agree that there are other types of finish systems. The essential feature of EIFS is that the synthetic stucco coating is applied atop a mesh fabric that is in turn installed over solid foam insulating board.
If your home's walls are solid masonry - concrete - then the weep screed question is moot. If your home has a stucco system installed over a wood framed walls then note the code comments at the end of my remarks.
Specifications For Weep Screed in Commercial Cement Plaster Structures
Dryvit's commercial publications such as http://www.dryvit.com/fileshare/doc/us/description/ds247.pdf (copy on file as Commercial-Cement-Plaster-Dryvit.pdf )
describe the weep screed and give five different options for weep screed design described as "Commercial Cement Plaster Options or CCP 1-5. - quoting
As with any cladding, stucco must be designed and installed properly in order to perform as intended. Some cracking is inevitable with any stucco, and moisture will penetrate through the cracks.
When designed and installed properly over lath, this moisture settles on the external surface of the Code required weather-resistive barrier and ultimately, via gravity, drains down and out of the wall via a weep screed.
Dryvit recommends that all applicable Codes be followed, ASTM guidelines maintained, and that all work is performed by a contractor familiar with these as well as the installation of stucco.
And this Dryvit schematic shows how the weep screed should be installed
http://www.dryvit.com/fileshare/doc/us/detail/ds827_08.pdf using CCP-4 0.0.08 as an example. (Copy on file as Dryvit-CCP-4-0.0.08.pdf) shown just below.
Take a look at that schematic and you'll see that the essential feature is a combination of "backstop" air and water barrier that laps atop the upper edge of a metal flashing that directs any moisture that might penetrate the system out at the bottom of the wall.
Note also that the schematics do not show stucco extending to soil contact - a situation that may not drain, that may depending on construction invite insect pests into the structure, and may not be code compliant (I'm not certain of the last remark - depending on where you live.)
A stucco information website author, the "Stucco Guru" at
http://www.stuccoguru.com/resources/article.cfm?articleID=B-05300&resourceID=3
discusses weep screeds in more detail - I read and agreed with his comments. He cites these older code notes - where you'll see he too shares my worry about taking the wall bottom drainage system right down to the ground.
The 1985 edition of the UBC states, in Section 4706 (e) of Chapter 47, that: "A minimum 0.021-inch (No. 26 gauge) corrosion-resistant weep screed with a minimum vertical flange of 3's inches shall be provided at or below the foundation plate line on all exterior stud walls
The screed shall be placed a minimum of 4 inches above grade and shall be of a type which will allow trapped water to drain to the exterior of the building. The weather-resistive barrier and exterior lath shall cover and terminate on the attachment flange of the screed."
Concrete brick pavers, natural stone, ceramic or quarry tiles or other construction materials are not to be placed, subsequent to installation of lath and plaster on vertical walls, in a manner or at an elevation that would block the weep screed from providing drainage from behind the wall system. ....
Note that the building code does not suggest installation of a weep screen on other than frame walls. ... - "Stucco Guru", http://www.stuccoguru.com/resources/article.cfm?articleID=B-05300&resourceID=3 retrieved 8 July 2015
WEEP SCREED INSTALLATION
Weep screeds are metal devices installed at the foundation plate line of exterior plaster walls if the walls are of stud framework.
The screeds are intended to provide relief for the exit of rain water which might possibly intrude into a building at or near the roof, at vent pipes which pierce the roof, at a chimney, at or around windows or doors, or at other possible locations about a structure. ...
... Installation of weep screeds at foundation plate lines of framed, plastered walls is required by the Uniform Building Code ...[ as ] first published in ... 1973 Uniform Building Code. That -1973 edition stated: "A weep screed shall be provided at the foundation plate line on all exterior stud walls. The screed shall be of a type which will allow trapped water to drain to the exterior of the building." ... The requirement is always incorporated in Chapter 47 of the UBC.1982 UBC Section 4706(e),Chapter 47
A weep screed shall be provided at or below the foundation plate line on all exterior stud walls. The screed shall be placed a minimum of 4 inches above grade and shall be of a type which will allow trapped water, to drain to the exterior of the building. The weather-resistive barrier and exterior lath shall cover and terminate on the attachment flange of the screed. ...
1985 UBC Section 4706 (e), Chapter 47
A minimum 0.021-inch (No. 26 gauge) corrosion-resistant weep screed with a minimum vertical flange of 3's inches shall be provided at or below the foundation plate line on all exterior stud walls. The screed shall be placed a minimum of 4 inches above grade and shall be of a type which will allow trapped water to drain to the exterior of the building. The weather-resistive barrier and exterior lath shall cover and terminate on the attachment flange of the screed.
Concrete brick pavers, natural stone, ceramic or quarry tiles or other construction materials are not to be placed, subsequent to installation of lath and plaster on vertical walls, in a manner or at an elevation that would block the weep screed from providing drainage from behind the wall system. ...
Unless instructed otherwise, a lather probably would attach the weep screed to the toe plate or bottom plate of the elevated framed wall above the deck or roof section, just as is done at the foundation plate line.
... It is necessary that a waterproof deck membrane be extended vertically upward on walls beside a balcony deck, to an elevation which will allow safe overlap of building paper on the wall, downward over the top of the deck membrane.
The height to which the waterproof deck membrane is extended upward on an adjacent vertical wall may limit the elevation at which the weep screed may be placed. The reason for that possible limitation is that the weep screed, as well as the building paper weather-barrier installed behind plaster on the adjacent wall, must adequately overlap the top of the vertical segment of the waterproof deck membrane a safe distance.
If the waterproof deck membrane has not been extended upward a sufficient distance on the wall, the weep screed must, of necessity, be placed lower on the wall than is desirable. - "Stucco Guru", http://www.stuccoguru.com/resources/article.cfm?articleID=B-05300&resourceID=3 retrieved 8 July 2015...
A related blocking problem frequently occurs at ground level, on construction projects. Sometimes builders or their concrete subcontractors place concrete against a vertical plaster wall at an elevation higher than the weep screed. ...
It is advisable that a strip of asphalt-saturated felt, R-15 building paper, or other good building paper, at least 8 inches to 9 inches in width, be placed over the top vertical flange of the weep screed or plaster stop, to rest upon the outward protrusion of the metal trim, prior to placement of lathing paper. - "Stucco Guru", http://www.stuccoguru.com/resources/article.cfm?articleID=B-05300&resourceID=3 retrieved 8 July 2015
REMEDIAL TREATMENT OF A BLOCKED WEEP SCREED
If a builder, concrete contractor, masonry contractor, or a home owner, has blocked the weep screed installed at the base of a wall, the problem may be remedied.
Also, an individual may desire, for any reason, that an additional opening be formed at the base of a plaster wall, where that wall joins a horizontal or sloped surface, such as at:
- the juncture of a wall with a balcony deck;
- where a wall joins a flat or sloped roof surface;
- at the top of tiles which had been installed vertically or horizontally against the base of a plaster wall;
- immediately above and parallel with the top of a concrete slab, concrete stairs, a brick-paved surface; or
- a concrete balcony deck.
To make that type of opening, a saw cut may be made in the plaster membrane, at some convenient and appropriate level above the base. That distance could be as shallow as 1/8 inch to one or several inches above the surface of the slab, balcony deck or roof.
The saw cut should NOT cut through the entire thickness of the plaster membrane.
The purpose of that admonition is to protect the weather-barrier of lathing paper, and the up-turned waterproof deck membrane, located behind the plaster, from unnecessary damage. The weather barrier on the wall and deck membrane should not be violated.
A saw cut which extends approximately one-half to two-thirds through the thickness of the plaster membrane should be adequate.
After the masonry saw blade has cut partially through the thickness of the plaster wall, an edged, wedge-shaped device should be driven carefully into the saw kerf, to fracture the remaining thickness of the plaster wall.
The weather-barrier behind the plaster is not to be pierced. Shattered pieces of plaster should be removed from below the horizontal cut, and all debris cleaned from the void.
Subsequent to cleaning debris from the newly-created void, the exposed barrier membrane behind the plaster could be examined by means of a mirror to determine if the weather-barrier membrane had been cut in any place.
If a cut is found in the barrier, the perforation should be brushed with asphalt emulsion or cut-back, or other good sealant, to effectively seal the penetration. - "Stucco Guru", http://www.stuccoguru.com/resources/article.cfm?articleID=B-05300&resourceID=3 retrieved 8 July 2015, dead link 2024/06/08
The Stucco Guru original author includes additional detailed weep screed remediation suggestions and reiterates the importance of not blocking weep screed drainage openings:
... Alignment of the weep screed must comply with Section 4706(e) of the applicable edition of the Uniform Building Code. ... I have observed that .. paving ... has been placed against the base of a plaster wall where a weep screed had been installed, but was placed at a finished elevation higher than the screed.
That material ... blocked the weep screed and reduced its effectiveness .... - "Stucco Guru", http://www.stuccoguru.com/resources/article.cfm?articleID=B-05300&resourceID=3 retrieved 8 July 2015, dead link 2024/06/08
...REMEDIAL TREATMENT FOR MISSING WEEP SCREED
On a project on which weep screed has not been installed where required by the Uniform Building Code or by project drawings prepared by the architect, the following remedial procedure is recommended.
A saw kerf could be cut partially through the plaster membrane, a short distance above the base of the plaster wall.
A diamond-tipped circular saw blade serves well to accomplish that action. Subsequent to cutting the partial-depth saw kerf, a wedge-shaped tool (chisel, pry bar or other) should be driven into the saw kerf, to fracture the remaining thickness of the plaster.
That combination of partial-depth saw kerf plus fracture will provide adequate exit for possible intruded water. That is all the remedial work that is necessary to compensate for omission of weep screed.
I do not recommend breaking away plaster from the base of a wall, to install a weep screed after construction. That action would be over-correction, and the final result might not present a satisfactory appearance.
Note that no remediation is needed if water is not intruding into the building system.
- "Stucco Guru", http://www.stuccoguru.com/resources/article.cfm?articleID=B-05300&resourceID=3 retrieved 8 July 2015, dead link 2024/06/08
Without question, even if the weep screed was installed everywhere it should have been, places where the wall drainage outlet is blocked are potential moisture traps and potential trouble. The actual risks depend on the specifics of where the drainage was omitted.
Dryvit's installation specification for their NON-EIFS residential system
The company's term for this system is TAFS - I can't know if this is what you bought but as your builder says it's DryVit and non-EIFS this may be what you've got.
TAFS™ over Residential Non-EIF Systems
Textured Acrylic Finishes
Reader follow-up: can the weep screed be hidden under the stucco?
Is there any way a stucco vendor or a general contractor could think that exterior stucco could egress moisture satisfactorily with an "interior" screed placed UNDER the stucco?
Reply:
The weep screed is required or specified by stucco system manufacturers such as DryVit for wood framed structures. It may not be needed at all on a solid concrete wall structure.
Where the weep screed is required it should follow the stucco system manufacturer's specifications. That includes bringing water to daylight at the bottom of the foundation wall and not blocking that drainage exit. It seems to me that if the flashing that constitutes the weep screed is not at all visible it is likely to have been blocked by stucco or other materials.
A very careful close-up look at the wall bottom from the building exterior should show the wall bottom flashing and its ability to drain. If that edge is sealed or no flashing is visible it seems likely that something is wrong: either the weep screed was omitted or it was covered-over such that it cannot do its job.
Stucco Wall System Weep Screed Resources
- Dryvit Systems, Inc.,
One Energy Way,
PO Box 1014,
West Warwick, RI 02893 Tel:
800.556.7752
Website: http://www.dryvit.com/ - The Stucco Guru, "Weep Screed Installation", retrieved 8 July 2015, original source: http://www.stuccoguru.com/resources/article.cfm?articleID=B-05300&resourceID=3 - dead link 2024/06/08
Abstract:
This article discusses the installation of the weep screeds, "metal devices installed at the foundation plate line of exterior plaster [stud framework] walls" which are "intended to provide relief for the exit of rain water which might possibly intrude into a building..." The author explains how weep screeds work and why they are necessary, and includes and explains quotes from building codes requiring screeds.
He discusses how to determine where to place the screed, and emphasizes the importance of considering and coordinating external construction that abuts the wall so that the screed is not blocked.
Blockage or failure of weep screeds is discussed and suggestions are given so as to avoid it; remedial methods are also described to correct for blocked or missing screeds in a finished cement plaster wall. - Parex www.parex.com
- Senergy www.senergyeifs.com
- Sto Corp. www.stocorp.com
Reader Comments, Questions & Answers About The Article Above
Below you will find questions and answers previously posted on this page at its page bottom reader comment box.
Reader Q&A - also see RECOMMENDED ARTICLES & FAQs
On 2024-06-08 by Shane Smith - will weep screed help with below grade garage water entry?
Hello, this thread states that wooden frame buildings with stucco that do not have weep screeds included should not use this approach as a retrofit. Instead, "...That combination of partial-depth saw kerf plus fracture will provide adequate exit for possible intruded water. That is all the remedial work that is necessary to compensate for omission of weep screed."
Our 1983 12-unit townhouse condominium complex is experiencing significant water ingress in our below ground individual garages and in our shared below ground parking areas.
Our Board brought a knowledgeable contractor to the property and I was with him as he walked the property. He explained that rather than digging down below ground level to repair the waterproof layer on the garage back walls (or apply it if it wasn't done before), he proposed the following alternative.
All the stucco walls that are showing water exit damage need weep screed installed, all horizontal cement patios and walkways need to be waterproofed, and French drains will need to be cut into the existing patios to carry away the water.
Our Board is waiting for the big-ticket pricetag for this work, and while trying to learn a little more about our options, I found your forum.
The possibility of simplifying the approach to solving this water intrusion is too good to be ignored, and I (speaking for myself and the entire Association) would be extremely grateful to you for sharing your expertise with us.
If we don't need weep screed, will the other recommendations for waterproofing the concrete and installing French drains in the patios still be advisable? Thank you.
On 2024-06-08 by InspectApedia Publisher
@Shane Smith,
I'll offer an opinion, but forgive me for first emphasizing that I am "inspecting" your building through the eye of a miniscule needle: I have not one thousandth of the information I'd actually need and that would come from an onsite inspection, a review of building plans and construction details, and its leak history.
So my answer has to be a bit generic or conceptual.
I also emphasize that from this remote spot (northern Minnesota at the moment) I cannot know as much nor be as smart as your onsite expert.
What your contractor proposes may make perfect sense. In my experience with diagnosing and fixing building water entry problems, which is now more than six decades, the following "truisms" dominate my thinking on this problem:
1. Waterproofing on the inside of below-grade foundation walls is unreliable and generally as ineffective as was the long term success of the little Dutch boy who tried stopping the collapse of a dyke by holding his thumb over a leak. Even waterproofing on the outside of such walls, while not bad practice, is generally not the most important step in keeping water out of a building.
2. The most fundamental and essential step in keeping water out of a building is to take steps outside the structure to stop it from trying to get in.
Go into each of those wet garage bays and inspect the inside surface of the exterior walls. If water stains begin high on the wall then we know this is a surface water handling problem, not the much less common one of rising ground water.
The two key water sources we address are proper handling of roof runoff (gutters and leaders) to get water well away from the building, and proper diversion of surface runoff (lawns, walks, drives) to direct that water away from the building.
So the key question is where is the water coming from?
I see your wet below-grade parking garage.
I also see an entry ramp that slopes down into the garage. I cannot see any intercept drain at the bottom of the ramp. If there is none, that would be one of several mistakes to correct.
I also see that the center of the garage seems to slope to a low point (that should in turn slope finally to a drain), and water extended up into the parking bays. If I assume (which is risky) that the water under those two blue cars didn't come in on the cars themselves, then yes, it looks as if water is entering the garage through its foundation walls.
So start with looking at roof drainage and making darn sure that ALL of that water is taken well away from the building.
Look at walks and lawns around the building: do they slope away? If not, that's a fundamental error that needs to be corrected. Without that detail - and yes a drain around the building outside perimeter can help - no amount of "surface waterproofing" of walks and drives will make one iota of difference. Topical sprays (usually silicon) sprayed onto concrete are not long lasting nor complete, nor is water passing through solid concrete a significant source of building water entry.
Water enters at cracks, penetrations, joints.
If you have the energy to become more informed on how to stop building water entry by reading through our material on this topic you'll find our whole library at
ARTICLE INDEX to BUILDING LEAKS & WATER ENTRY
or if you want to read just one article see
BASEMENT WATER ENTRY PREVENTIONOn 2024-06-08 by Shane Smith
Your independent, "second pair of eyes" greatly helps in understanding the essentials of this subject. I have read through one of your linked articles below and it was also informative. I will keep this site bookmarked for ongoing reference.
I wanted to clarify one thing that was omitted when I posted my image. I had put in the picture title that the water was flowing down to our Complex's sump pumps (there is a drain pit at the bottom of the ramp seen in the background). The title was not preserved when it was uploaded to the site, unfortunately.You mentioned that the drain would be needed if it wasn't there already, but it is. That part of the drainage system is operational, so all that intrusive water eventually drains away.
All we need now is to deal with that intrusive water before it has a chance to reach the sump pit. The picture wasn't angled upwards, so it didn't show the Complex's lack of gutters.
I had previously pointed this out to the Board, and it was under consideration to install them a number of years ago. I will revisit this with the Board before I am willing to undertake these ground water control measures offered by the contractor.
Your observations and recommendations are invaluable to me as an HOA Board member and owner. I have provided my fellow Board members with a link to this forum. If we have additional questions, we will post them to you. Thank you very much for sharing your knowledge and expertise.On 2024-06-09 by InspectApedia Publisher
@Shane Smith,
Thank you for the additional information. That's helpful.
More discussion / investigation points:
Depending on a sump risks serious flooding as global warming means more frequent, worse storms and, depending on your location, power outages. We have published information on battery backup sumps.
Seal of walks against building walls is difficult but can be improved. Eg. Butyl sealants.
If exterior stucco extends below ground that's a serious and major problematic design needing more thought.
If exterior stucco is leaky, ditto.
Keep me posted.
Daniel.
On 2024-01-29 by mark - will the deck occasionally fill up with water to the weep screed, in a heavy rain event?
Hello,
Is it allowed by code (or wise), to place the stucco weep screed below a raised/pedestal paver deck system, if theres a chance the deck will occasionally fill up with water to the weep screed, in a heavy rain event?
There is just enough space to set the pedestal paver above the screed for a cleaner look so the paver can end along the stucco, so you dont see the screed. But, if theres a chance it could cause moisture related problems later after heavy rains, I do not want to do it. Please advise. Thank you .
On 2024-01-29 by InspectApedia Publisher
@mark,
I think you ask an important question. In my opinion placing the weep screed higher than the bottom of the wall above a paved patio risks water entry into the wall.
You will need to be sure that the pavers slope away from the building and that roof drainage system is maintained.
On 2023-01-01 by Scott - is the water coming from behind the stucco?
I had an aluminum patio cover installed on my house last summer. My house is a 3 story house and there are no rain gutters on the roof so when it rains, all the water from the roof of my house comes down onto my patio cover.
We recently had quite the downpour of rain. The patio cover is not leaking but there is a lot of water coming out of the weep screed all in one place. Is this normal?
On 2023-01-01 by InspectApedia Publisher
@Scott,
I am sorry to say that it look as if the roof edge is leaking into the wall.
When weather permits you'll want a very close inspection of the roof to spot the leak - probably at the lower eaves edge, though it could be higher on the roof.
And if the walls include insulation and/or drywall (gypsum board) you're going to want to open the wall section that got wet, remove any wet insulation, dry out the cavity, and replace the drywall
Don't hesitate more than a day or you risk a mold contamination issue that can increase the cleanup trouble.
On 2019-12-14 by Philip M Harris - 3 coat stucco system on diamond lath
I have a 3 coat stucco system on diamond lath, on an existing masonry wall with a liquid applied membrane by grace. to create a drainage avenue to the weep detail on the bot , does the diamond lath serve that purpose or do I have to add a building paper or wrap under the the lath to create an air space?
On 2019-12-15 by danjoefriedman (mod)
Philip
Traditional cement stucco systems applied over expanded metal wire lath or "diamond mesh" originally installed over a masonry wall (or over a wood framed wall) can indeed use a drainage plane - illustrated above or at the three-coat stucco system drawing from Steve Bliss below. A 3-coat stucco drainage plane design is discussed in more detail at
STUCCO WALL METHODS & INSTALLATION
Drainage systems are even more critical under modern "synthetic" stucco methods, often installed atop an insulating board, include a weep screed or drainage plane ( any of a blizzard of products, layers and stucco systems) of which the photo below, from L & R Weep Screed™ shown by MTI, Masonry Technology Inc., is an example.
MTI can be contacted at Masonry Technology, Inc., 24235 Electric Street, Cresco, Iowa 52136 US Tel: 563.547.1122 | 1.888.246.6418 Website: https://www.mtidry.com/In Steve's article (that we cited earlier in our reply) Steve says:
Three-coat stucco using Portland-cement plaster has been used successfully in the United States for nearly 200 years.
It is applied about 7/8-inch thick over metal lath, which creates a drainage space between the building paper and the stucco, allowing water to drain out through the weep screed at the foundation (see Figure 1-29).
Stucco relies on this drainage plane for waterproofing, since the stucco material itself is relatively porous.
It tends to soak up water when it rains, but it dries out quickly since it is highly permeable to water vapor.
...
Continue reading at STUCCO EIFS DRAINAGE SYSTEMS or select a topic from the closely-related articles below, or see the complete ARTICLE INDEX.
Or see these
Recommended Articles
- HOUSEWRAP AIR & VAPOR BARRIERS
- SIDING EIFS & STUCCO - home
- PAINT on STUCCO, FAILURES
- SIDING EIFS STUCCO PAINT FAILURES
- SIDING EIFS WALL LEAK POINTS
- STUCCO & CONCRETE BONDING AGENTS
- STUCCO EIFS DRAINAGE SYSTEMS
- STUCCO, HARD COAT INSTALLATION, INSPECTION, REPAIR
- STUCCO OVER FOAM INSULATION
- STUCCO WALL FAILURES DUE TO WEATHER
- STUCCO WALL METHODS & INSTALLATION
- STUCCO RECIPES & APPLICATION
- STUCCO THIN COAT APPLICATION
- STUCCO WALL WEEP SCREED DRAINAGE
- SIDING EIFS WALL LEAK POINTS - photo guide to common leak points in synthetic stucco applications.
- SIDING LEAK DIAGNOSIS & REPAIR
- STONE, STUCCO & BRICK CLEANING METHODS
Suggested citation for this web page
STUCCO WALL WEEP SCREED DRAINAGE at InspectApedia.com - online encyclopedia of building & environmental inspection, testing, diagnosis, repair, & problem prevention advice.
Or see this
INDEX to RELATED ARTICLES: ARTICLE INDEX to EXTERIORS of BUILDINGS
Or use the SEARCH BOX found below to Ask a Question or Search InspectApedia
Ask a Question or Search InspectApedia
Questions & answers or comments about the requirement & methods for installing wall drainage systems behind synthetic stucco wall coverings.
Try the search box just below, or if you prefer, post a question or comment in the Comments box below and we will respond promptly.
Search the InspectApedia website
Note: appearance of your Comment below may be delayed: if your comment contains an image, photograph, web link, or text that looks to the software as if it might be a web link, your posting will appear after it has been approved by a moderator. Apologies for the delay.
Only one image can be added per comment but you can post as many comments, and therefore images, as you like.
You will not receive a notification when a response to your question has been posted.
Please bookmark this page to make it easy for you to check back for our response.
IF above you see "Comment Form is loading comments..." then COMMENT BOX - countable.ca / bawkbox.com IS NOT WORKING.
In any case you are welcome to send an email directly to us at InspectApedia.com at editor@inspectApedia.com
We'll reply to you directly. Please help us help you by noting, in your email, the URL of the InspectApedia page where you wanted to comment.
Citations & References
In addition to any citations in the article above, a full list is available on request.
- Steve Bliss's Building Advisor at buildingadvisor.com helps homeowners & contractors plan & complete successful building & remodeling projects: buying land, site work, building design, cost estimating, materials & components, & project management through complete construction. Email: info@buildingadvisor.com
- Best Practices Guide to Residential Construction, by Steven Bliss. John Wiley & Sons, 2006. ISBN-10: 0471648361, ISBN-13: 978-0471648369, Hardcover: 320 pages, available from Amazon.com and also Wiley.com. See our book review of this publication.
- Mark Cramer Inspection Services Mark Cramer, Tampa Florida, Mr. Cramer is a past president of ASHI, the American Society of Home Inspectors and is a Florida home inspector and home inspection educator. Mr. Cramer serves on the ASHI Home Inspection Standards. Contact Mark Cramer at: 727-595-4211 mark@BestTampaInspector.com
- John Cranor [Website: /www.house-whisperer.com ] is an ASHI member and a home inspector (The House Whisperer) is located in Glen Allen, VA 23060. He is also a contributor to InspectApedia.com in several technical areas such as plumbing and appliances (dryer vents). Contact Mr. Cranor at 804-873-8534 or by Email: johncranor@verizon.net
- Paul Galow [Website galowconsulting.com ] - technical consultant on networking, LAN design, applications support. Galow Consulting Services [Website galowconsulting.com ] , 914-204-1749, email: paulgalow@galowconsulting.com
- John Rudy, Advantage Home Inspections, Flemington N.J. 08822 home inspector, 908-806- 6364, Home, Radon & Termite Inspections, Central & Parts of North New Jersey, email: jonadvantage1@yahoo.com
- Malco® Products siding tools are available from that company, including the SideSwiper II SRT2 discussed at Malco's website. Websearch 09/07/2010 http://malcoproducts.com/product/roofing-siding-gutter/siding-vinyl/siding-tools-vinyl/sideswiper-ii. Malco also produces other vinyl siding repair tools such as aprons, awls, hole punches, saw blades, and tools for for fiber cement products including power-assisted cutters
- Parmetol, a wood preservative recommended by the manufacturer was used as a fungicidal additive to paint on the Blue Poplar wood sculpture in Amsterdam, by artist Mari Shields [Website marishields.com ] [ - art conservation consult DJF-artist MS 2010]
- WEATHER RESISTIVE BARRIERS [PDF] U.S. Department of Energy, ", how to select and install housewrap and other types of weather resistive barriers
- "Flashing: the plain solution to leaky walls", Thomas E. Remmele, Manager, Technical Services, Sto Corporation, Building Standards, November/December 1999 p. 21-25.
- In addition to citations & references found in this article, see the research citations given at the end of the related articles found at our suggested
CONTINUE READING or RECOMMENDED ARTICLES.
- Carson, Dunlop & Associates Ltd., 120 Carlton Street Suite 407, Toronto ON M5A 4K2. Tel: (416) 964-9415 1-800-268-7070 Email: info@carsondunlop.com. Alan Carson is a past president of ASHI, the American Society of Home Inspectors.
Thanks to Alan Carson and Bob Dunlop, for permission for InspectAPedia to use text excerpts from The HOME REFERENCE BOOK - the Encyclopedia of Homes and to use illustrations from The ILLUSTRATED HOME .
Carson Dunlop Associates provides extensive home inspection education and report writing material. In gratitude we provide links to tsome Carson Dunlop Associates products and services.


