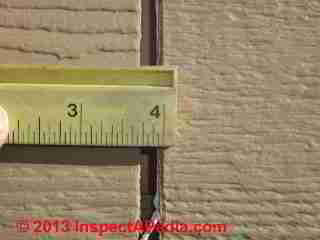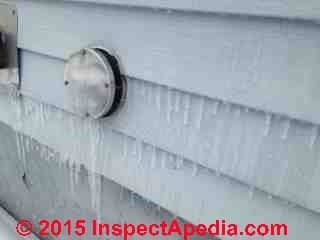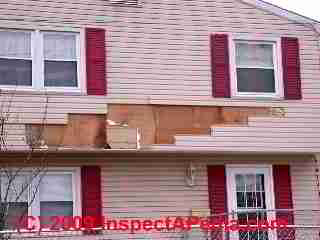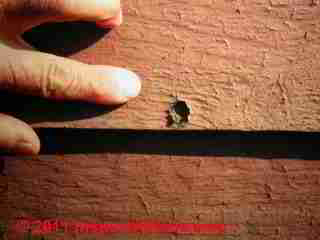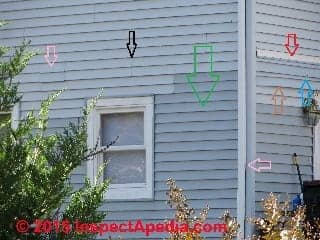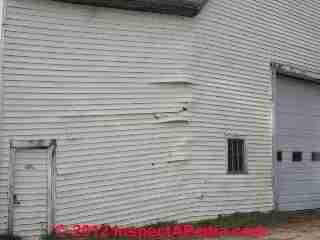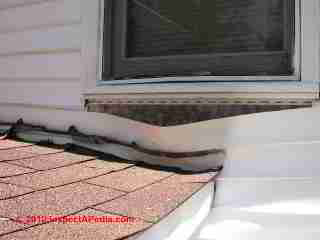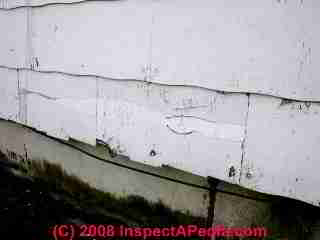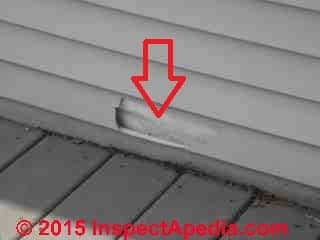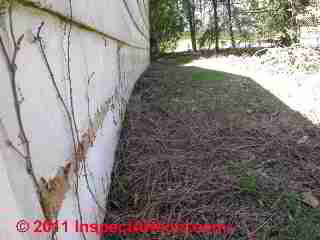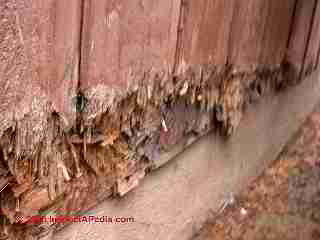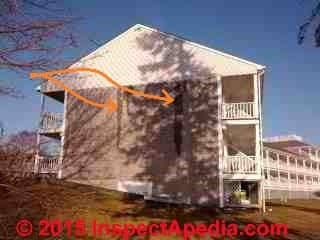 Siding Leak Causes
Siding Leak Causes
F ind the cause of leaky building siding
- POST a QUESTION or COMMENT about leaks in building walls or siding
Siding leak points & causes on buildings:
This article series describes the causes of all types of leaks in building siding and wall coverings.
The article provides a catalog of all sorts of causes of leaks into building walls and provides links to in-depth diagnostic and repair articles for each of them. Our page top photo shows water leaking out of gable end siding on a condominium complex in Maine.
InspectAPedia tolerates no conflicts of interest. We have no relationship with advertisers, products, or services discussed at this website.
- Daniel Friedman, Publisher/Editor/Author - See WHO ARE WE?
13 Factors Inviting Leaks Into & Behind Building Siding
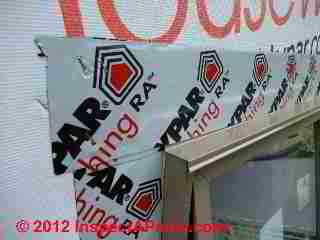 at JAMES HARDIEPLANK® FC SIDING we asked: how likely is it that gaps or deteriorated Hardieplank® siding (or any other siding) will result in leaks into the building structure and concomitant damage?
at JAMES HARDIEPLANK® FC SIDING we asked: how likely is it that gaps or deteriorated Hardieplank® siding (or any other siding) will result in leaks into the building structure and concomitant damage?
Gaps, poor nailing, wind damage and other and loose siding are defects might result in actual loss of siding from the building but that's uncommon and certainly less common than leaks from rain or wind-blown rain that is pushed or leaks into building walls.
While gaps and openings permit leaks behind the siding, some siding openings are normal, such as aluminum or vinyl siding bottom-edge vents.
Most siding products are not defined by their manufacturer as a water proof barrier, though there are some excptions such as
WERZALIT SIDING & RAINSCREENS,
a system that includes interlocking, gasketed, waterproof siding boards intended for use in areas of severe weather exposure.
The presence of a housewrap on modern buildings or felt on older buildings combined with proper flashing at windows, doors and other openings are relied-upon to keep water from entering the structure itself.
The complete exterior cladding system, including wall sheathing, housewrap, flashings, trim, and siding installation must work properly together.
Provided that in addition to the leak at an opening in siding there are accompanying errors, omissions or damage in or to the building's house wrap and/or in building flashing around windows, doors, or other locations or omissions of sealant where it is required then water indeed can enter the actual building structural wall cavity where it can cause expensive damage such as rot, mold contamination, wet insulation, insect damage.
Without these additional defects, water that passes behind building exterior siding, cladding, or trim should be remain on top of the house-wrap and be directed down the wall to a point of exit at the wall bottom. Sometimes that works. When it doesn't, then water can enter the building wall cavity at butt joints between building plywood or OSB or other sheathing.
See these examples of key materials that must be installed properly beneath most building siding products if air and water leaks and related damage are to be avoided.
The peel-and-stick flashing membrane shown in my photo is discussed
at PEEL & STICK FLASHING MEMBRANES.
Class action litigation that asserts premature failure of building siding products often includes both cosmetic issues (peeling surface, loss of color, some gaps) as well as the cost of structural damage from leaks.
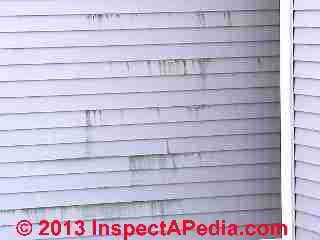 In this excerpt from In re Hardieplank Fiber Cement Siding Litigation, Court File No. 12-md-
2359 (D. Minn.), page 3 paragraph 6.: discussed at JAMES HARDIEPLANK® FC SIDING we find:
In this excerpt from In re Hardieplank Fiber Cement Siding Litigation, Court File No. 12-md-
2359 (D. Minn.), page 3 paragraph 6.: discussed at JAMES HARDIEPLANK® FC SIDING we find:
The Siding is susceptible to premature failure, causing damage to the underlying structures and property of Plaintiff by allowing water and moisture to penetrate into the structure.
How often will this water penetration "into the structure" actually ccur and what sorts of damage will it cause?
What is the actual vulnerability of buildings to the claim made above: separating theory from actual field experience.
The following leaks can occur and often do on residential building exteriors covered with a range of lap siding products including shingles, shakes, hardboard siding with shrinkage gaps, fiber cement siding with shrinkage gaps or warping openings.
Conditions that Permit Water to Pass Behind Building Siding
- Wind-blown rain entering the siding bottom edge
vent drain openings present on most aluminum or vinyl siding can pass behind the siding through those openings.
This is a normal condition of these siding products (not present on hardboard, fibercement board, shingle type siding, nor plywood sheet siding) and is a reason that these siding products are not billed as "waterproof".
Our photo above of stains below courses of siding indicate the presence of water running behind the siding itself, entering higher on the wall and exiting between various siding clapboards.
- Water entry at siding butt-joint gaps:
water from rain or melting snow running down a building exterior wall can pass behind the siding where it encounters a gap in siding butt-joints IF the gap is not backed by flashing and IF water entry at the gap is not blocked by the choice of siding exposure depth and by having staggered butt joints so that the gap is closed by the siding course below.
Excessive exposure, beyond the manufacturere's specifications is likely to create leakage at this point if the butt joints are open.
Siding shrinkage such as occurs in some fiber cement products opens such butt joints and increases the risk of leakage if other defects are also present at that location.
Take a close look at the fiber cement siding gap above. [Click to enlarge any image]
You can see a bit of the upper edge of the next-lower siding course in the bottom of this 1/4" wide fiber cement siding butt joint gap. There is no question that wind-blown rain or rain running down the building wall will have no trouble entering behind the siding at gaps like this one.
When that happens, the building has to rely on a perfectly-correct installation of housewrap and flashings below this point if it want to avoid soaking the exterior sheathing itself and if it hopes to avoid water leaking into the actual wall cavity at sheathing joints.
On this home, when all of the gapped siding was removed, we found extensive rot around most of the windows and doors, generally due to improper window flashing and trim. At some locations the sheathing had been damaged and water had penetrated behind into the wall cavity.
- Water entry at the abutment of siding lower edges to horizontal trim
above windows and doors, IF the trim was not properly flashed and sealed.
A notorious example of leaks at this location is at improperly-cut (too short, not properly positioned) J-channel used with aluminum or vinyl siding and placed around windows and doors or other wall penetrations.
See VINYL SIDING J-CHANNEL MISTAKES Cause Costly Building Damage
and
See EXTERIOR TRIM INSTALLATION DETAILS - Water entry at the abutment of siding to edges of vertical trim
at windows, doors, and building corners, IF the trim was not properly flashed (at windows and doors) and/or sealed at those locations and at building corner trim. - Water entry at the abutment of siding to the upper edge of horizontal trim
located under windows and doors or along the water table or other building exterior decorative trim on walls, IF the trim was not properly flashed or sealed at those locations. - Water leaks at soffit or eave overhang penetrations
for chimneys that permits water to leak at the roof surface, then pass behind the siding IF the chimney is not properly flashed.
My photo above of ice below some courses of vinyl siding traces a moisture problem traced to improper installation of a through-wall vent for a direct-vent heating appliance.
- Water leaks at other wall penetrations
such as mounting points for exterior lights, doorbbells, receptacles, or the passage through the wall for vents or hose bibbs, IF the penetration was not properly sealed.
- Water leaks where siding has fallen off or been blown-off of the building,
shown above on a New Jersey home where vinyl siding is missing, can happen during severe weather or may occur because the siding wasn't properly installed in the first place.
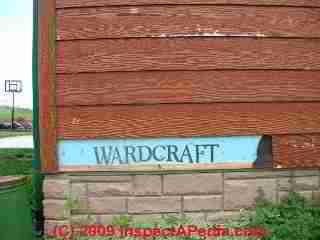
The area of missing fiberboard siding shown above might be blamed on a product failure, as we can see what looks like a nail hole in the lower corner of the bottom-most siding at the right side of the picture.
But this siding loss will be more-likely to occur when the siding was not nailed properly to the building wall sheathing or framing or where the sheathing itself is defective (or omitted in some buildings).
Our photograph of a Wardcraft home on which James Hardieplank siding has apparently fallen-away, contributed by our reader cited above, shows such an opening.
Outside of extreme storm damage, the most common cause of this fallen-off siding is improper nailing or use of the improper type of nail.
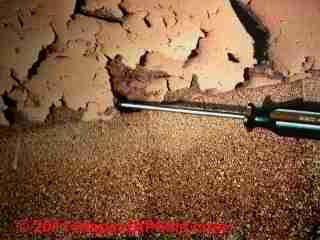
But some types of siding, particularly fiberboard, can be loosened by deterioration too. Extreme deterioration of wood-based fiberboard (likely and shown below) or fiber-cement siding (unlikely) that becomes so soft that it pulls away from its fasteners is also possible.
Above: badly-deteriorated wood-based hardboard siding deterioration that is sufficient that siding is at extra risk of coming off of the building entirely. This siding is described
Below: poorly-installed vinyl siding that is loose and risks coming off of the building.
The terrible vinyl siding job shown above is discussed in more detail
at VINYL SIDING INSPECTION & REPAIR.
- Structural movement or damage that bends or flexes siding
causing it to break or create openings and leaks.
The bent broken leaky vinyl siding shown above is discussed
at VINYL SIDING MOVEMENT DAMAGE. A
lso see VINYL SIDING BUCKLED WARPED.
Above: sagging of the lower roof has pulled away siding below this building's windows. It looks as if there was no housewrap behind the siding.
Below: broken asbestos cement shingles on a Poughkeepsie home damaged by the TV cable installers hammer.
- Mechanical damage to siding
causing breaks, punctures, holes then permit leaks from wind-blown rain or rainwater that runs downt the wall surface.
Fire damage, storm damage, impact from lawnmower-blasted rocks, vehicle impact, other impacts (photo below), or work on the siding by an idiot cable installer who breaks all of the fiber cement shingles around the building (shown in our photo above) are examples of mechanical damaged siding.
Also see VINYL SIDING IMPACT DAMAGE, CRACKS, HOLES
- Other improper siding installation conditions
such as installing siding in contact with the ground or even extending below grade level, inviting water damage, insect damage, and rot.
My photo below shows fiberboard siding against which soil backfill was placed, a virtual guarantee of deterioration and damage.
See VINYL SIDING BURIED at WALL BOTTOM
- Other building maintenance or site preparation defects,
such as failure to maintain roof gutters can cause roof runoff spillage close to the building walls, accelerating siding deterioration from rain splash-up.
My photo below illustrates rotted plywood siding in an area that was wet by roof spillage splash-back.
OPINION: on the other hand, it has always seemed crazy to me that we install an exterior building cladding that includes a specification that it cannot tolerate getting wet.
See SIDING DAMAGE by SPLASHBACK
Research on Siding Leakage
- ASTM E2112, Standard Practice for Installation of Exterior Windows, Doors and Skylights
- Carll, Charles, RAINWATER INTRUSION IN LIGHT-FRAME BUILDING WALLS [PDF] (2007) U.S. Forest Products Research Laboratories, published and presented at the Thermal Performance of the Exterior Envelopes of Whole Buildings X
International Conference in Clearwater USA Dec.3-7 2007 retrieved 2018/08/19 original source: https://www.fpl.fs.fed.us/documnts/pdf2000/carll00a.pdf
Abstract:
The design of light-frame buildings to resist damage from rainwater intrusion is an art guided by the knowledge, experience, and opinions of practitioners.
Confusion encountered by designers could be reduced by developing a consensus on the terms relating to rainwater management in building walls and by developing an engineering approach to the design of light-frame buildings with respect to preventing leakage-induced damage.
Development of an engineering approach will require consensus on
1) means to characterize rain/ wind exposure for design purposes,
2) means to evaluate the leak resistance, moisture tolerance, and moisture dissipation potential of constructions,
3) ways to determine or estimate reasonable limit states, and
4) identification of a desirable level of “robustness” for light-frame buildings with regard to their ability to resist water-induced damage. - JamesHardie, "HardiePlank® HL5 LAP SIDING INSTALLATION REQUIREMENTS - Primed & Colorplus® Products", [PDF] James Hardie Corporation, (2016), retrieved 2016/11/09, original source https://www.jameshardie.com/d2w/installation/hardieplank-hz5-us-en.pdf
These instructions apply to the following HardiePlank products: Select Cedarmill, Smooth, Custom Colonial Smooth, Custom Colonial Roughsawn, Custom Beaded Cedarmill, Custom Beaded Smooth, Straight-Edge Shingle Plank. - JAMES HARDIEPLANK® FC SIDING, amended complaint document provided by the Minnesota court: IN RE HARDIEPLANK FIBER CEMENT SIDING LITIGATION, COURT FILE NO. 12-MD-2359 (D. MINN.) [PDF] retrieved 2017/08/02, original source: http://www.mnd.uscourts.gov/MDL-HardiePlank/Orders/2013/Hardiplank-Amended-Complaint.pdf
- Rousseau, Madeleine, Marianne Manning, M. Nady Said, Steve M. Cornick, and M. C. Swinton. "CHARACTERIZATION OF INDOOR HYGROTHERMAL CONDITIONS IN HOUSES IN DIFFERENT NORTHERN CLIMATES." [PDF] (2007) In Thermal Performance of Exterior Envelopes of Whole Buildings X International Conference, pp. 1-14. 2007.
Abstract:
This paper presents selected findings of a field survey of the indoor temperature and relative humidity conditions in 24 homes located in one northern coastal climate and two climates North of the 60th parallel. This survey is part of a four-year research project aiming at the development of durable building envelopes for extreme northern and northern coastal climates.
Findings of the surveys show that a higher occupancy load did not translate into either higher relative humidity indoors or higher occurrence of moisture problems.
Some surveyed homes experienced untypically poor temperature control indoors due to the absence of a heat distribution system compounded by high air leakage rates through the building envelope, and that led to moisture-related problems such as occurrence of mould growth on interior finishes.
Other findings from the surveys showed that short-term peaks of high relative humidity events regularly occurred in all homes surveyed in ‘wet rooms’ (bathrooms and kitchens).
The data captured in these field surveys provide valuable information for the design of a test protocol for the assessment of the hygrothermal response of large-scale wall test specimens, which will be subjected to extreme environmental loads on both the interior and the exterior sides. - VINYL SIDING INSTALLATION MANUAL, [PDF] The Vinyl Siding Institute, Website: http://www.vinylsiding.org/Email: vsi@vinylsiding.org, - retrieved 9 Feb 2015, original source: http://www.vinylsiding.org/wp-content/uploads/2015/01/I1_Vinyl_Siding_Installation_Manual_English.pdf
...
Continue reading at SIDING LEAK DIAGNOSIS & REPAIR - topic home, or select a topic from the closely-related articles below, or see the complete ARTICLE INDEX.
Or see these
Recommended Articles
- DIRECT VENT INSTALLATION, SNAFUS & SPECS - explains the photo at above right
- GUTTERS & DOWNSPOUTS - leaks can send so much water down a wall that the wall is damaged and leaks
- FLASHING on BUILDINGS - home
- HOUSEWRAP INSTALLATION - improperly-installed, invites leaks into the structure
- ROOF ICE DAM LEAKS - can send water into building siding systems or into the wall cavity
- SIDING, FIBER CEMENT GAPS - installation or shrinkage gaps can leak into the wall leaks
- SIDING LEAK DIAGNOSIS & REPAIR - home
- SIDING WOOD, FLASHING DETAILS
- OVERLAP SPECIFICATIONS for HORIZONTAL VINYL SIDING JOINTS- gaps mean leaks
- VINYL SIDING BUCKLED WARPED
- VINYL SIDING GAPS, HOLES, CRACKS
- WATER ENTRY in BUILDINGS - complete catalog of sources of building leaks & water entry
Suggested citation for this web page
SIDING LEAK POINTS & CAUSES at InspectApedia.com - online encyclopedia of building & environmental inspection, testing, diagnosis, repair, & problem prevention advice.
Or see this
INDEX to RELATED ARTICLES: ARTICLE INDEX to BUILDING SIDING
Or use the SEARCH BOX found below to Ask a Question or Search InspectApedia
Ask a Question or Search InspectApedia
Try the search box just below, or if you prefer, post a question or comment in the Comments box below and we will respond promptly.
Search the InspectApedia website
Note: appearance of your Comment below may be delayed: if your comment contains an image, photograph, web link, or text that looks to the software as if it might be a web link, your posting will appear after it has been approved by a moderator. Apologies for the delay.
Only one image can be added per comment but you can post as many comments, and therefore images, as you like.
You will not receive a notification when a response to your question has been posted.
Please bookmark this page to make it easy for you to check back for our response.
IF above you see "Comment Form is loading comments..." then COMMENT BOX - countable.ca / bawkbox.com IS NOT WORKING.
In any case you are welcome to send an email directly to us at InspectApedia.com at editor@inspectApedia.com
We'll reply to you directly. Please help us help you by noting, in your email, the URL of the InspectApedia page where you wanted to comment.
Citations & References
In addition to any citations in the article above, a full list is available on request.
- ASTM E2112, Standard Practice for Installation of Exterior Windows, Doors and Skylights
- VINYL SIDING INSTALLATION MANUAL, [PDF] The Vinyl Siding Institute, Website: http://www.vinylsiding.org/Email: vsi@vinylsiding.org, - retrieved 9 Feb 2015, original source: http://www.vinylsiding.org/wp-content/uploads/2015/01/I1_Vinyl_Siding_Installation_Manual_English.pdf
- In addition to citations & references found in this article, see the research citations given at the end of the related articles found at our suggested
CONTINUE READING or RECOMMENDED ARTICLES.
- Carson, Dunlop & Associates Ltd., 120 Carlton Street Suite 407, Toronto ON M5A 4K2. Tel: (416) 964-9415 1-800-268-7070 Email: info@carsondunlop.com. Alan Carson is a past president of ASHI, the American Society of Home Inspectors.
Thanks to Alan Carson and Bob Dunlop, for permission for InspectAPedia to use text excerpts from The HOME REFERENCE BOOK - the Encyclopedia of Homes and to use illustrations from The ILLUSTRATED HOME .
Carson Dunlop Associates provides extensive home inspection education and report writing material. In gratitude we provide links to tsome Carson Dunlop Associates products and services.


