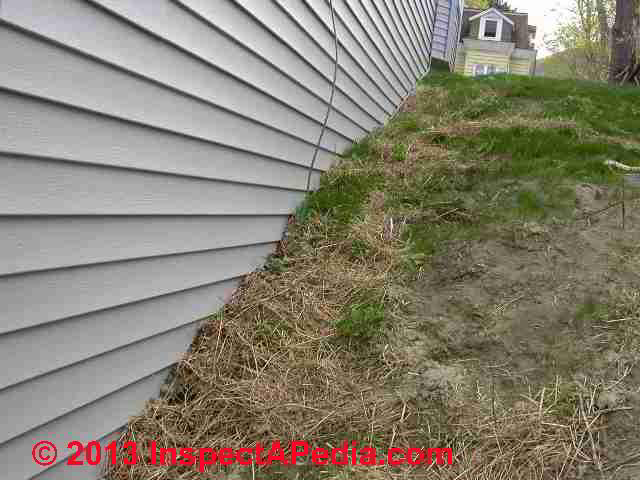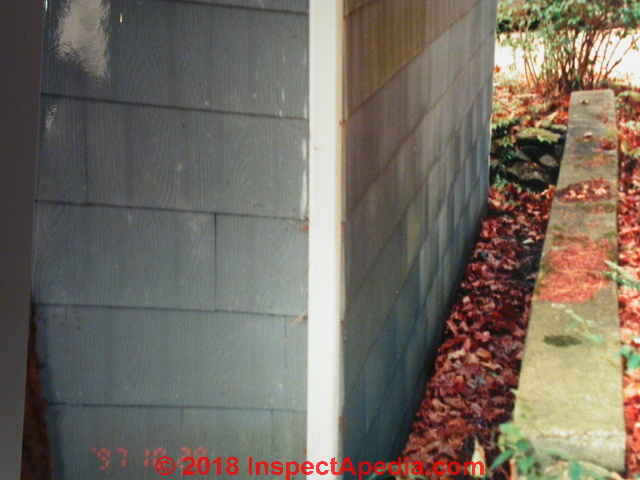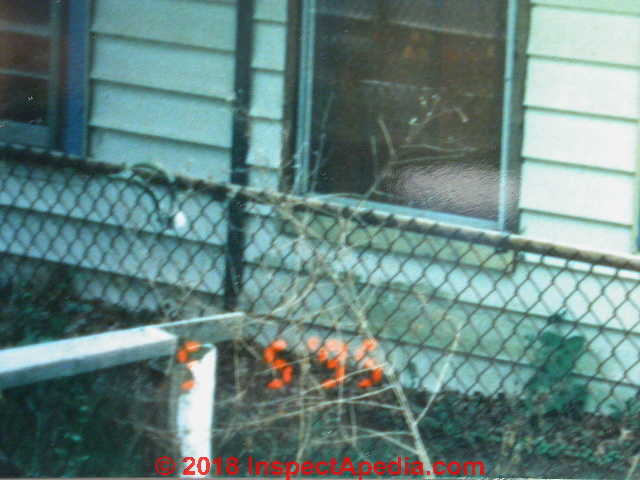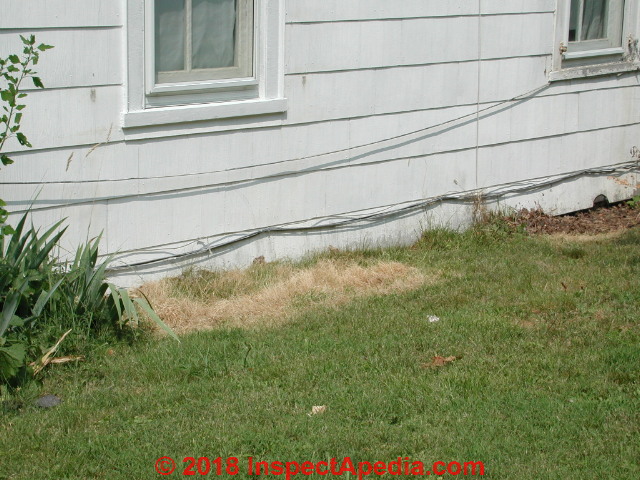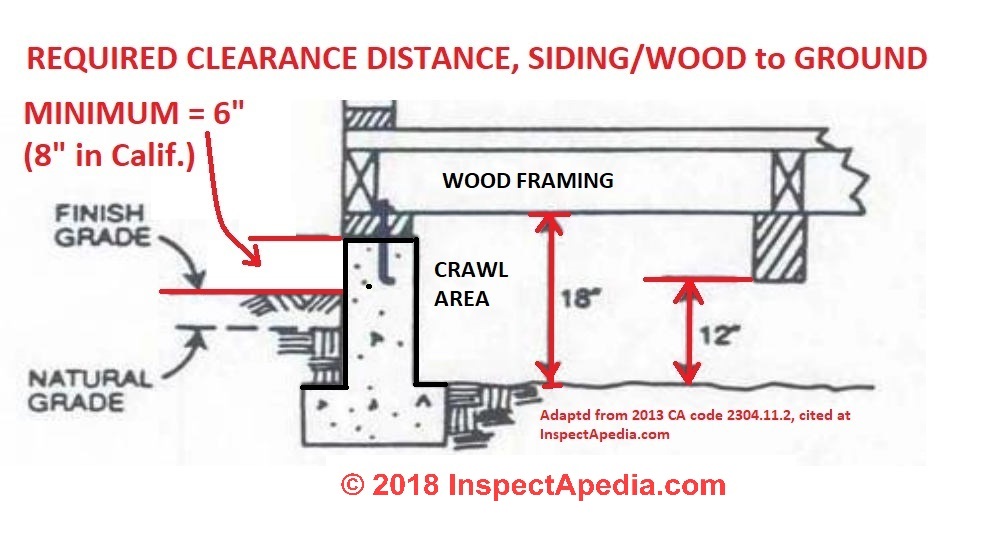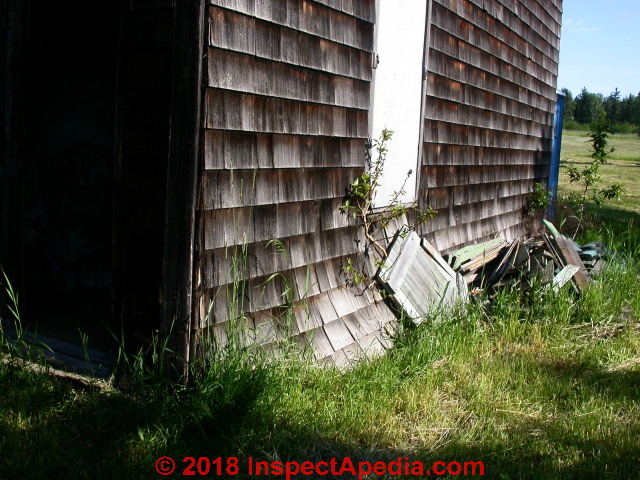 Siding Distance to Ground Surface
Siding Distance to Ground Surface
Taking siding close to the ground or burying it invites trouble
- POST a QUESTION or COMMENT about Siding on Buildings, Installation, Inspection Methods, Defects, Diagnosis & Repair
Siding ground clearance distances, codes, risks.
Improper installation of siding too close to the ground surface invites insect pests, water entry, rot or other structural damage.
This article series discusses common defects observed in exterior building siding. Included are comments from several recognized building inspection and construction authorities.
Our page top photo shows severe structural damage to a wood shingle sided building at the SummerBlue Arts Camp in Two Harbors Minnesota.
InspectAPedia tolerates no conflicts of interest. We have no relationship with advertisers, products, or services discussed at this website.
- Daniel Friedman, Publisher/Editor/Author - See WHO ARE WE?
Building Siding Ground Clearance Distance Specifications & Codes
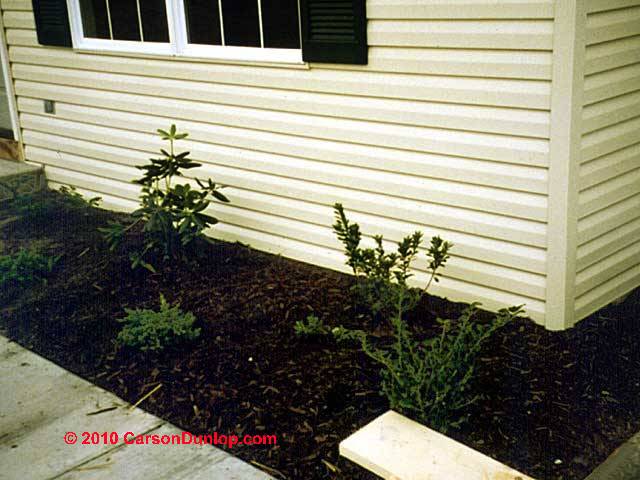 Keep siding at least 6" above fround level, and certainly never bury siding at wall bottoms. Also you should direct roof spillage and surface runoff water away from the building in order to avoid insect & rot infestation and damage.
Keep siding at least 6" above fround level, and certainly never bury siding at wall bottoms. Also you should direct roof spillage and surface runoff water away from the building in order to avoid insect & rot infestation and damage.
As Carson Dunlop Associates ' photograph vinyl siding photo shows bringing vinyl siding down to ground contact or even below ground may please the architect or home owner's sense of aesthetics, but it is an engraved invitation to wood destroying insects to attack the structure.
Carson Dunlop Associates are a Toronto home inspection, report writing tool and education company. Photo used with permission.
We like to see 6-8" of clear foundation wall between the bottom of wall siding and the top of the ground surface.
Adding mulch as was done in the yellow-vinyl-sided house, increases the invitation to termites.
In addition, this home's mulch bed conspires with a water trap formed by the sidewalk and excavation to contain the mulch so as to trap water against the foundation, inviting water entry into the building's basement or crawl space.
Our next photo (below) shows siding buried several feet underground along the building's gable-end.
The fact that the surface is sloped is not sufficient to avoid risk of insect attack on this home.
To correct this buried siding problem will require excavation along the building wall and probably construction of a retaining wall along with steps to be sure that surface runoff from the up-slope side of the building is directed away from the home and not along the building's side-wall.
Question: do you agree that mulch beds that bury siding are improper?
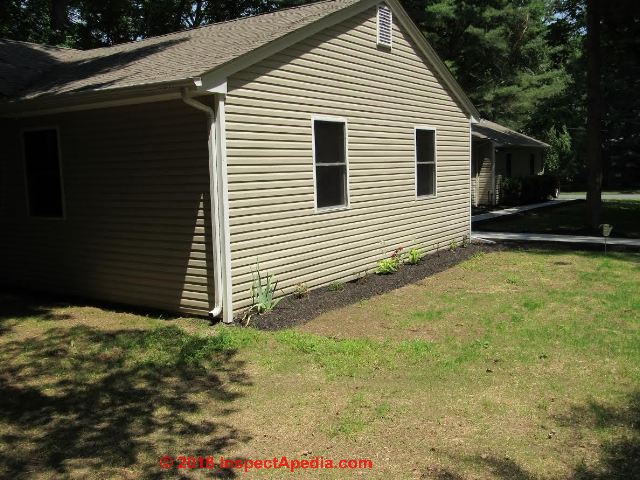 I did an inspection earlier today and extending from all the corners there was either water, dampness or water stains. Water was in all crawlspace corners.
I did an inspection earlier today and extending from all the corners there was either water, dampness or water stains. Water was in all crawlspace corners.
I noted that a portion of the gutters - at the front of the crawlspace do not extend far enough away from foundation.
I recommended to extend downspouts.
Portions of perimeter grade was sloped toward home - recommended re-grading that area.
There was also excessive mulch around the home. Besides the lack of 6-12" gap between foundation and wood materials I recall that wood mulch is not good for the drainage.
I was looking on your website and wasn't able to find a discussion about this.
Though, I assume there is just I couldn't find it. Appreciate if you can clarify or provide a link.
- Dovber Kahn, 2018/07/02 by private email
Dov Ber Kahn, a home inspector in Rockland County, NY has contributed photographs of various building features.
Mr. Kahn is a licensed home inspector in New York and New Jersey, and can be reached at Website: Kahnbhomeinspectors, Tel: 845-445-8234, Email: kdovber@googlemail.com
Reply: Yes. Keep all building siding 6-8" above soil surface, slope away, don't trap water in mulch beds nor against foundation walls
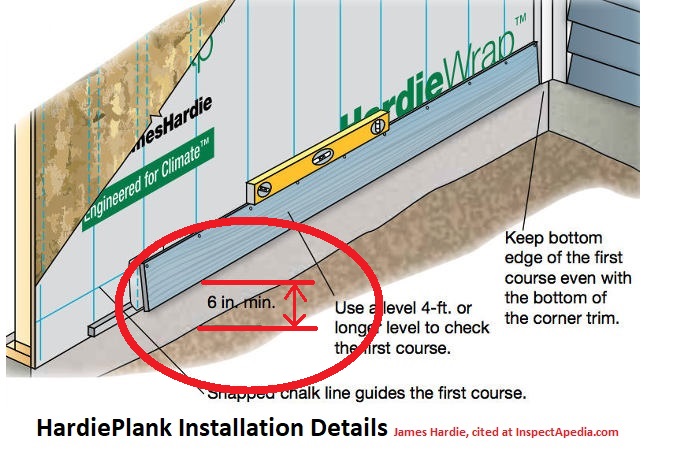 Any contact with any building siding material and the ground, or even placing it too close to ground level, invites damage from insects (carpenter ants, termits), or from water and rot.
Any contact with any building siding material and the ground, or even placing it too close to ground level, invites damage from insects (carpenter ants, termits), or from water and rot.
That's true even if the siding itself would not be damaged by water, since placing it close to ground provides a protected path for insects to enter the structure.
When mulch beds are built against a building wall such that the ground surface is raised or the siding is buried the risks of future water and damage are significant.
Generally we want to see 6-8 " of clearance from bottom of the siding to the ground surface. Less than that invites insect attack and risks structural damage. Your 12" is ok but a bit more than most sources insist upon.
If there is access to a basement or crawl space one would inspect with care the sills and rim joists in such an area.
I don't think mulch itself is a drainage issue, but burying the siding in mulch is the same as burying the siding in dirt, only worse, as the mulch can make the whole area even more attractive to insects - after all, it's wood.
When the downspouts empty close to the building or any location where roof runoff might also run into or near a mulched areas the risk is increased.
If the mulched area is in a bed that was excavated so that the bottom of the mulch bed is below the surrounding soil, then we have created a water trap against the building foundation - increasing the risk of both insect attack and basement or crawl space water entry
Excerpts from James Hardie's guide confirm that the importance of maintaining adequate clearance between siding and the ground pertains to all siding materials.
Siding & Ground Clearance at Planter Boxes and "Drainage Gutters" along a Foundation Wall - IRC 2304.11.2.5
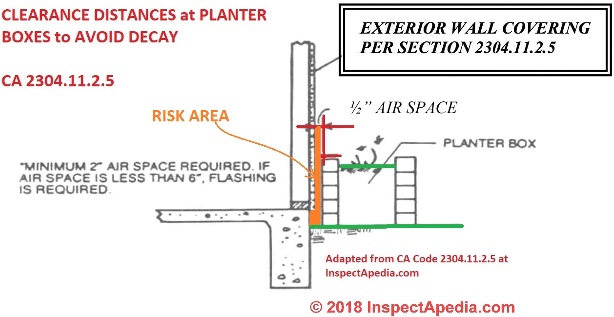 Watch out: Some U.S. states have adopted or adapted IRC 2304.11.2 including details on protection against decay where planter boxes are constructed close tot he wall of a building, as we illustrate below.
Watch out: Some U.S. states have adopted or adapted IRC 2304.11.2 including details on protection against decay where planter boxes are constructed close tot he wall of a building, as we illustrate below.
In my OPINION the schematic adopted by California leaves considerable risk of insect attack.
Allowing a 1/2" air space between the planter walland the building wall presents these worries:
It will not be possible to inspect inside that small space to detect rot, damage, or insect attack
It will be practically impossible to keep organic or other debris (leaves for example) from accumulating in such a small space, thus later inviting insect attack.
Below we show that even with an 8" gap the area between building and planter or worse, the wall of a gutter built to "protect" siding that would otherwise be buried by backfill is going to give trouble.
Such drainage trenches accumulate leaves and often trap water against the building walls, exacerbating the risk of insect damage, rot, and building water entry.
Siding Manufacturer Example Specification for Siding-to-Ground Clearance Distance
James Hardie products must be installed with a minimum of 6-in. clearance to the ground on the exterior of the building.
Clearances greater than 6-in. may be required in accordance with local building codes. Foundations are typically required to extend above the adjacent finished grade a minimum of 6-in. or as required by local building codes. - James Hardie (2016)
Look closely at the aluminum-sided building and the cement-asbestos-sided buildings shown just above.
When you see the first course of building siding in ground contact or partly below-ground and moreso when you see that the siding has buckled, crushed, or bent outwards, the most-common explanation (excluding earthquake damage) is that the sills and lower wall structure of a wood-framed building has been badly-damaged by insects, rot, or both.
Building Code Citations for Siding Ground Clearance Distances Required
International Building Code IBC (2004) Siding Clearance
1803.3 Site grading.
The ground immediately adjacent to the foundation shall be sloped away from the building at a slope of not less than one unit vertical in 20 units horizontal (5-percent slope) for a minimum distance of 10 feet (3048 mm) measured perpendicular to the face of the wall or an approved alternate method of diverting water away from the foundation shall be used.
International Building Code Wood-Earth Separation, Protection Against Decay
R319.1 Location required.
In areas subject to decay damage as established by Table R301.2(1), the following locations shall require the use of an approved species and grade of lumber, pressure treated in accordance with AWPA C1, C2, C3, C4, C9, C15, C18, C22, C23, C24, C28, C31, C33, P1, P2 and P3, or decay-resistant heartwood of redwood, black locust, or cedars.
R319.1 Location required. [Treated wood at risk locations]
Protection from decay shall be provided in the following locations by the use of naturally durable wood or wood that is preservative treated in accordance with AWPA U1 for the species, product, preservative
and end use. Preservatives shall be listed in Section 4 of AWPA U1.
1. Wood joists or the bottom of a wood structural floor when closer than 18 inches (457 mm) or wood girders when closer than 12 inches (305 mm) to the exposed ground in crawl spaces or unexcavated area located within the periphery of the building foundation.
2. All wood framing members that rest on concrete or masonry exterior foundation walls and are less than 8 inches (203 mm) from the exposed ground.
3. Sills and sleepers on a concrete or masonry slab that is in direct contact with the ground unless separated from such slab by an impervious moisture barrier.
4. The ends of wood girders entering exteriormasonry or concrete walls having clearances of less than 0.5 inch (12.7 mm) on tops, sides and ends.
5. Wood siding, sheathing and wall framing on the exterior of a building having a clearance of less than 6 inches (152mm) from the ground.
6. Wood structural members supporting moisture-permeable floors or roofs that are exposed to the weather, such as concrete or masonry slabs, unless separated from such floors or roofs by an impervious moisture barrier.
7. Wood furring strips or other wood framing members attached directly to the interior of exterior masonry walls or concrete walls below grade except where an approved vapor retarder is applied between the wall and the furring strips or framing members.
R404.1.6 Height above finished grade.
Concrete and masonry foundation walls shall extend above the finished grade adjacent to the foundation at all points a minimum of 4 inches (102 mm) wheremasonry veneer is used and a minimum of 6 inches (152 mm) elsewhere.
The minimum distance above adjacent grade to which the foundation must be extended provides termite protection and minimizes the chance of decay resulting from moisturemigrating to the wood framing.
A reduced foundation extension is permitted when masonry veneer is used.
IRC 2304.11.2.6 Wood siding.
Clearance between wood siding and earth on the exterior of a building shall not be less than 6 inches (152 mm) except where siding, sheathing and wall framing are of naturally durable or preservative- treated wood.
Watch out: even where permitted by code, such as where wood materials are all preservative-treated, placing wood siding and walls below ground level or close to ground may nevertheless invite wood destroying insects into the structure if siding, sheathing, insulation, or other materials lack adequate clearance.
2306.8 Wood and Earth Separation.
Protection of wood against deterioration as set forth in the previous sections for specified appli- cations is required. In addition, wood used in construction of perma- nent structures and located nearer than 6 inches (152 mm) to earth shall be treated wood or wood of natural resistance to decay, as de- fined in Section 2302.1.
Where located on concrete slabs placed on earth, wood shall be treated wood or wood of natural resistance to decay. Where not subject to water splash or to exterior moisture and located on concrete having a minimum thickness of 3 inches (76 mm) with an impervious membrane installed between concrete and earth, the wood may be untreated and of any species.
Where planter boxes are installed adjacent to wood frame walls, a 2-inch-wide (51 mm) air space shall be provided between the planter and the wall.
Flashings shall be installed when the air space is less than 6 inches (152 mm) in width. Where flashing is used, provisions shall be made to permit circulation of air in the air space. The wood- frame wall shall be provided with an exterior wall covering con- forming to the provisions of Section 2310.
2311.4.2 Framing:
All wood framing members, including wood sheathing, which rest on exterior foundation walls and are less than eight inches (203 mm) from exposed earth shall be of approved naturally durable or preservative-treated wood.
2506.5 Application of Metal Plaster Bases.
The application of metal lath or wire fabric lath shall be as specified in Section 2505.3 and they shall be furred out from vertical supports or backing not less than 1/4 inch (6.4 mm) except as set forth in Table 25-B, Foot- note 2.
Where no external corner reinforcement is used, lath shall be furred out and carried around corners at least one support on frame construction.
A minimum 0.019-inch (0.48 mm) (No. 26 galvanized sheet gage) corrosion-resistant weep screed with a minimum vertical attachment flange of 31/2 inches (89 mm) shall be provided at or be- low the foundation plate line on all exterior stud walls.
The screed shall be placed a minimum of 4 inches (102 mm) above the earth or 2 inches (51 mm) above paved areas and shall be of a type that will allow trapped water to drain to the exterior of the building.
The weather-resistive barrier shall lap the attachment flange, and the ex- terior lath shall cover and terminate on the attachment flange of the screed.
...
Continue reading at VINYL SIDING BUCKLED WARPED or select a topic from the closely-related articles below, or see the complete ARTICLE INDEX.
Or see these
Recommended Articles
- ASTM E2112, Standard Practice for Installation of Exterior Windows, Doors and Skylights includes flashing details important for vinyl and other siding installations
- Vinyl Siding Installation Manual, [PDF] The Vinyl Siding Institute, Website: http://www.vinylsiding.org/Email: vsi@vinylsiding.org, - retrieved 9 Feb 2015, original source: http://www.vinylsiding.org/wp-content/uploads/2015/01/I1_Vinyl_Siding_Installation_Manual_English.pdf
- BRICK VENEER WALL DAMAGE ASSESSMENT photos of buried siding problems
- BUILDING SIDING in GROUND CONTACT buckled aluminum siding confirms insect damage or rot & structural damage - where we found structural damage traced to siding having been buried, including rotted crushed sills
- Freemont California Code, WOOD SEPARATION FROM EARTH [PDF], 2013 California Building Code Section 2304.11.2 retrived 2018\08/08, original source https://www.fremont.gov/DocumentCenter/View/7158/WOOD-SEPARATION-FROM-EARTH?bidId=
- INTERNATIONAL BUILDING CODE (IBC) CHAPTER 8, SOILS AND FOUNDATIONS [PDF] (2004) as adopted by Oregon's Specialty Code,
- INTERNATIONAL BUILDING CODE (IBC) CHAPTER 23 WOOD (2006) [PDF] as adopted by New Jersey
- IRC SECTION 319 PROTECTION AGAINST DECAY [PDF] full text download
- James Hardie, "HARDIEPLANK® LAP SIDING PRODUCT DESCRIPTION, INSTALLATION of HARDIEPLANK LAP SIDING", [PDF], (May 2016), JamesHardie Building Products, www.jameshardie.com, retrieved 2017/09/13, original source https://www.jameshardie.com/d2w/best-practices/hardieplank-hz5-us-en.pdf
- LOG CONSTRUCTION more photos of buried siding problems & risks
- SIDING, ALUMINUM
- SIDING BEST PRACTICES GUIDE - James Hardie [PDF] Version 8.3 (May 2016) especially p. 20
- SIDING BEST PRACTICES GUIDE, JAMES HARDIE [PDF] Version 8.3.1 (July 2016) - updated
- SIDING CLEARANCE TO GROUND- Insect Risk [you are on this page
- SIDING, FIBER CEMENT GAP & CAULK SPECS includes a requirement to keep fiber cement siding at least 6-inches above ground-level
- VINYL SIDING INSPECTION & REPAIR
Suggested citation for this web page
SIDING CLEARANCE TO GROUND at InspectApedia.com - online encyclopedia of building & environmental inspection, testing, diagnosis, repair, & problem prevention advice.
Or see this
INDEX to RELATED ARTICLES: ARTICLE INDEX to BUILDING SIDING
Or use the SEARCH BOX found below to Ask a Question or Search InspectApedia
Ask a Question or Search InspectApedia
Questions & answers or comments about Vinyl Siding on Buildings, Installation, Inspection Methods, Defects, Diagnosis & Repair.
Try the search box just below, or if you prefer, post a question or comment in the Comments box below and we will respond promptly.
Search the InspectApedia website
Note: appearance of your Comment below may be delayed: if your comment contains an image, photograph, web link, or text that looks to the software as if it might be a web link, your posting will appear after it has been approved by a moderator. Apologies for the delay.
Only one image can be added per comment but you can post as many comments, and therefore images, as you like.
You will not receive a notification when a response to your question has been posted.
Please bookmark this page to make it easy for you to check back for our response.
IF above you see "Comment Form is loading comments..." then COMMENT BOX - countable.ca / bawkbox.com IS NOT WORKING.
In any case you are welcome to send an email directly to us at InspectApedia.com at editor@inspectApedia.com
We'll reply to you directly. Please help us help you by noting, in your email, the URL of the InspectApedia page where you wanted to comment.
Citations & References
In addition to any citations in the article above, a full list is available on request.
- Best Practices Guide to Residential Construction, by Steven Bliss. John Wiley & Sons, 2006. ISBN-10: 0471648361, ISBN-13: 978-0471648369, Hardcover: 320 pages, available from Amazon.com and also Wiley.com. See our book review of this publication.
- Steve Bliss's Building Advisor at buildingadvisor.com helps homeowners & contractors plan & complete successful building & remodeling projects: buying land, site work, building design, cost estimating, materials & components, & project management through complete construction. Email: info@buildingadvisor.com
Steven Bliss served as editorial director and co-publisher of The Journal of Light Construction for 16 years and previously as building technology editor for Progressive Builder and Solar Age magazines. He worked in the building trades as a carpenter and design/build contractor for more than ten years and holds a masters degree from the Harvard Graduate School of Education. Excerpts from his recent book, Best Practices Guide to Residential Construction, Wiley (November 18, 2005) ISBN-10: 0471648361, ISBN-13: 978-0471648369, appear throughout this website, with permission and courtesy of Wiley & Sons. Best Practices Guide is available from the publisher, J. Wiley & Sons, and also at Amazon.com - Mark Cramer Inspection Services Mark Cramer, Tampa Florida, Mr. Cramer is a past president of ASHI, the American Society of Home Inspectors and is a Florida home inspector and home inspection educator. Contact Mark Cramer at: 727-595-4211 mark@BestTampaInspector.com 11/06
- Certainteed Weatherboard fiber cement siding and trim products - see certainteed.com/ or see certainteed.com/resources/sidingandtrimspecsheet.pdf [Dead link in 2024 - Ed.]
- Weather-Resistive Barriers - how to select and install housewrap and other types of weather resistive barriers, U.S. DOE
- In addition to citations & references found in this article, see the research citations given at the end of the related articles found at our suggested
CONTINUE READING or RECOMMENDED ARTICLES.
- Carson, Dunlop & Associates Ltd., 120 Carlton Street Suite 407, Toronto ON M5A 4K2. Tel: (416) 964-9415 1-800-268-7070 Email: info@carsondunlop.com. Alan Carson is a past president of ASHI, the American Society of Home Inspectors.
Thanks to Alan Carson and Bob Dunlop, for permission for InspectAPedia to use text excerpts from The HOME REFERENCE BOOK - the Encyclopedia of Homes and to use illustrations from The ILLUSTRATED HOME .
Carson Dunlop Associates provides extensive home inspection education and report writing material. In gratitude we provide links to tsome Carson Dunlop Associates products and services.


