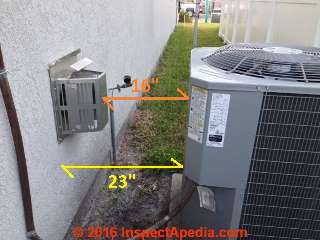 Gas Fireplace Vent Cap Clearance Distance FAQs
Gas Fireplace Vent Cap Clearance Distance FAQs
- POST a QUESTION or COMMENT about the installation or diagnosis of sidewall vent or direct vent chimney or flue exhaust systems for heating appliances: oil, gas, other fuels firing heating appliances & fireplaces
Q&A on clearance distances needed for direct vent chimneys or exhaust for gas fireplaces & gas fireplace inserts.
This article series gives typical clearance distance requirements between the termination cap of a gas fireplace or fireplace insert and other building or site features such as windows, doors, other mechanical system components, air intakes, exhausts.
InspectAPedia tolerates no conflicts of interest. We have no relationship with advertisers, products, or services discussed at this website.
- Daniel Friedman, Publisher/Editor/Author - See WHO ARE WE?
Gas Fireplace or Gas Log Vent Distance FAQs
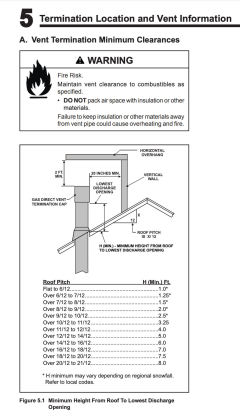 These questions and answers about the required clearance distances arount the vent termination cover for gas fireplaces or gas logs were posted originally
These questions and answers about the required clearance distances arount the vent termination cover for gas fireplaces or gas logs were posted originally
at GAS FIREPLACE VENT CLEARANCE REQUIREMENTS - so you definitely want to review the gas fireplace vent distance tables given there.
[Click to enlarge any image]
On 2021-11-04 by Inspectapedia Com Moderator (mod) - warning about plan to cover the entire chimney and its flues with a custom made cap
@Anonymous,
If you don't have the installation manual for your fireplace you can download it from the manufacturer's link you provided, or here at
HEATnGLO ESCAPE FIREPLACE INSTALLATION MANUAL [PDF]
and
HEATnGLO ESCAPE FIREPLACE OWNERS MANUAL [PDF] original source: heatnglo.com/fireplaces/gas/inserts/escape-gas-fireplace-insert
In the Installation manual you'll see the venting instructions in considerable detail, including the skectch with clearance distances given in the excerpt we'll post with this note.
You will see that the manufacturer does not, in the instructions, anticipate venting into a masonry flue with a chimney cap, and you will see specific clearance distances that they require for safe operation of the appliance.
OPINION: You will probably find that no one concerned with both safety and accountability and against whom you might have recourse will be anxious to talk with you about any deviation from the installation manual; even if the scheme you plan for your home might work, there is no engineering analysis, no test data, no certification - is your proposed chimney cap even listed?
OPINION: you might find that someone else will promise you safety but may not really be accountable.
At our lead article on chimney caps, crowns, and shrouds, (you absolutely should read these articles)
CHIMNEY CAP & CROWN DEFINITIONS
we include this warning
Watch out: installing a decorative chimney pot or chimney crown on a factory-built chimney may be unsafe as well as a building code violation.
Unless the decorative chimney shroud or "crown" is listed and labeled for use with the specific factory-built chimney system where it is installed there is a risk that the added decorative covering can cause overheating, leading to a roof or chimney chase fire or other unsafe conditions such as inadequate draft.
We particularly empasize that warning for home-made or one-off or site-built chimney top shrouds or "caps" which might describe some of the concerns that apply to your special custom cap.
See details at
CHIMNEY SHROUDS.
On 2021-11-03 by Anonymous
@Inspectapedia Com Moderator,
Thank you! We are looking at Heat n Glo with the Escape model. I included at link at the end. We tried contacting Heat n Glo directly by phone and email but they directed us to the local rep. The first rep we talked to never responded to our follow up email and the second rep responded with the 34" clearance which seems excessive.
On 2021-11-03 by Inspectapedia Com Moderator (mod)
@Anonymous,
Let's identify the brand and model and look at the installation manual
On 2021-11-03 by Anonymous
@Inspectapedia Com Moderator,
These are definitely made to vent at the chimney as they are direct vent gas fireplace inserts. They are made to retrofit a wood burning fireplace.
On 2021-11-03 by Inspectapedia Com Moderator (mod) - We want cover the entire chimney and its flues with a custom made skirted chimney cap
@Megan Mazz,
I'm confused by your question.
Usually a direct vent heating Appliance vents horizontally, straight out through a building side wall not up through at tall chimney flue. Though indeed some "direct vent" fireplaces can also vent "up" through a roof.
You'd better check with the heater manufacturer
On 2021-11-03 by Megan Mazz
Hello,
We recently purchased a home that has a 68” x 25” chimney with four flues. We wanted to cover the entire chimney and its flues with a custom made skirted chimney cap. However, we also want to get a direct vent gas insert fireplace that will be vented out one of these flues. The flue tile is about 3.5" tall.
Would it be possible to have both the direct vent cap from the gas insert fireplace under the custom cap?
We were told by one installer that 3" clearance between the caps would be enough and another installer using a different insert told us their cap was only tested with 34" of clearance.
The custom cap is not cheap so we don't want to have it installed to remove it 1 year from now when we install the direct vent gas insert fireplace. We are really confused by lack of information. Our first choice in fireplace brand would be Heat n Glo. Any advice would be greatly appreciated.
On 2021-10-08 by Doug Pirie
How close can a neighbour construct a fence to a neighbours natural gas fireplace vent
On 2020-10-28 by (mod)
Yes.
You asked this question and we posted a reply on another page earlier today. Perhaps you lost that link. We pointed out that at least some vent terminations are sold with the words hot embossed right into it.
On 2020-10-2 by John
How hot do the termination caps get on a side vent gas fireplace. Would it get hot enough to burn a child’s hand?
On 2020-10-28 by (mod) - side vent for a gas fireplace be installed over a shared driveway in Toronto
I don't see why not as long as you respect the clearances given in the main article of this series
On 2020-10-28 by Jennifer
Can a side vent for a gas fireplace be installed over a shared driveway in Toronto Ontario.
On 2020-09-28 by danjoefriedman (mod)
See my amended comments and your annotated photo given here
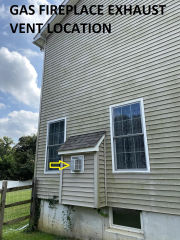 Your fireplace vent appears to me to meet all of the clearance requirements listed.
Your fireplace vent appears to me to meet all of the clearance requirements listed.
(Your local building code compliance inspector or fire inspector is the final legal authority on these questions).
On 2020-09-28 by Rebecca
The vent is no where near the roof of our house. It is located at the first floor part of our house. I don’t know why the tech used the word soffit. The siding is vinyl.
On 2020-09-28 by (mod) - tech says gas fireplace vents too close to soffit
Your second photo, posted here, explains everything. Your gas fireplace is actually installed on the gable end of your home, on a pop-out that probably frames-in a factory-built fireplace.
And the little "soffit" that we saw in your first close-up photo [below] was not of the main roof but just over this little pop-out.
We still don't want moist gas exhaust entering that tiny roof space as it could still give us a mold problem, and under rather-unlikely circumstances could potentially leak dangerous carbon monoxide into the building.
While it's mere opinion and lacks any engineering analysis, a larger deflector that is somewhat wider than the whole gas vent assembly and that extends out past the lower edge of that little pop-out roof soffit and then bends "down" so as to avoid a water entry problem would be icing on the cake of improvement.
The most important safety steps you can take are the working smoke and CO detectors I cited earlier.
Your technician was technically "correct" in that the vent doesn't clear "A" "roof" "soffit" but this is a rather-limited exposure case as it's not an actual roof space.
[This comment was amended twice after seeing Rebecca's photos - shown here]
I would expect your building code inspector to opine that this gas fireplace vent meets all of the vent clearance requirements given below and as well, meets the requirement
- 12" clearance distance to a window or door that may be opened (Canada) or 9" (USA).
The tech was exactly right and trying to keep you safe - the gas fireplace vent in your first photo (shown below) looks as if it's considerably closer to a roof soffit underside than the minimum allowable 15" clearance distance that I list below.
The fact that the soffit in that photo is not vented and that the soffit and siding look as if they're aluminum may reduce the risk of heat damage;
The bend in that white horizontal wall top trim just under the soffit and against the house might (speculating) have been done by someone thinking they were reducing dangerous flue gas leakage into the attic space. But the actual risk of such leakage depends on whether that horiontal strip is simply trim (usually the case) or if it's some sort of (ineffective and minimal) air intake into the attic.
Certainly you do not want a gas fireplace vent's exhaust to be able to enter the attic through soffit vents - a safety and a moisture and mold concern.
I wonder, if you look up at the soffit, if you see any damage or signs of overheating? In your photo I see a bit of sooting over the vent and what looks like drip marks that could be condensation from the gas fireplace exhaust.
In the attic are there any signs of moisture?
And I'm confused about how a fireplace vent could have been located close to a roof soffit or ovehang in the first place.
It's possible that this fireplace was not installed according to the manufacturer's instructions. Extend a thank-you to your tech for paying attention.
Perhaps you can post a photo or sketch showing more-distant views outside and an indoor view of the fireplace so that we understand the situation (one image per comment).
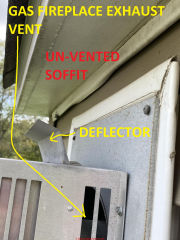 A gas fireplace vent needs to have
A gas fireplace vent needs to have
- 11" Below any roof surface
- 15" Clearance to or below any unventilated soffit
- 18" Clearance below ventilated soffits
- 24" Clearance distance to any vinyl surface - if your soffit or siding are vinyl
- 36" Clearance to the side of any non-mechanical supply air inlet
- 36" Clearance above any non-mechanical supply air inlet
If the vent is unsafe it may need to be re-routed rather than just "deflected" which may not be effective anyway.
See these and the rest of the necessary clearance distances - at GAS FIREPLACE VENT CLEARANCE REQUIREMENTS
Watch out: at the very least, be sure you have properly installed, located, tested CO and smoke detectors in your home.
On 2020-09-28 by Rebecca
We have a heat ‘n glow gas fireplace that is 19 years old. It works great,(gets minimal usage) and we keep it maintained. We had a new company service it last week.
The technician told us that the vent on the outside of our house is too close to the soffit. [see photo above]
He recommended putting some type of vent deflector on top of the vent to redirect the flow of the hot air out away from the house. We are getting older and have no clue how to do this type of repair. Is there such a vent to redirect the flow and who would we get to do this type of work?
Thanks for your advice.
Not the soffit on the roof. I don’t know why he called it soffit. It’s a strip of siding capping. Looks minimal to me.
On 2019-01-16 by (mod) - venting a gas fireplace into the Lanai room?
John
The table in the gas firepalce vent clearance requirments article linked-to just above gives a summary of all of the direct-vent fireplace manufacturer's clearance distance specifications I've found.
The manufacturer can't anticipate every possible installation situation, so for a question such as yours, which I consider perfectly reasonable, the best approach would be to
1. identify the brand and model of your direct vent fireplace
2. find the installation and operation manual for that fireplace
Check GAS LOG FIREPLACE MANUALS https://inspectapedia.com/heat/Gas-Fireplace-Heater-Manuals.php
as we may have already provided that information.
3. Use the manufacturer's contact information to give their technical support line a call.
4. Let me know what you are told, and post a photo of your installation inside and outside, and we can comment further.
On 2019-01-16 by John Revtai
I have a builder building a home for me with a direct vent fireplace in the great room. He vented the fireplace outside to an area they call the lanai which is an area under the second floor of the home.( approx. 11'-0 from the outside of the building).
This seams like a very dangerous practice as the exhaust gases can and probably will gather under the roof and then seep into the area above the vent into the second floor of the house.
Also there is a door to the great room very close to the vent I believe gas fumes can also seep into the great room .
Does this sound like a bad situation to you . The builder has installed these fireplaces in the same house at least 4 or 5 examples I have seen and ran a chimney up thru the house like I expected
On 2018-10-26 by (mod) -
That's good news on all accounts. Thank you for the update and the clarification of just what's being vented. As long as you're not using the fireplace and its fuel is shut off we an all sleep in peace on that account.
On 2018-10-26 by Kate: re blocked gas fireplace vent
We are not using that gas fireplace at all, we have multiple CO detectors.
We will get someone out here this week to check it out. I think there’s s large silver fresh air intake tube that my be going to it & the gas fireplace may be venting up the main chimney.
If so, weird the ceo they used. Do it yourselfer.
On 2018-10-26 by (mod) - do not use gas fireplace with clogged, blocked, or damaged exhaust vent
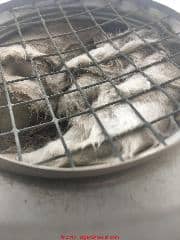 Watch out: NO that looks DANGEROUS
Watch out: NO that looks DANGEROUS
TURN OFF the heater immediately.
I'm sorry for the inconvenience but it looks to me as if your exhaust vent is blocked - the risk is more than improper heater operation: under these conditions the system could produce fatal carbon monoxide gas indoors - killing building occupants.
Please confirm you've taken this action and also called for repair.
Also be sure that you have working Carbon MOnoxide and smoke detectors properly installed and tested in your home.
And no, it's not a "fresh air intake" - first because the vent is labelled "HOT"
Furthermore even if there were a fresh air intake for a fireplace, blocking it makes the fireplace unsafe. Inadequate combustion air for any gas appliance makes the production of fatal carbon monoxide gas a serious risk.
On 2018-10-26 by Kate
No I’m referring to the fiberglass or lent it seems to be in the middle of the termination cap.
We’re trying to track after it and we’re also wondering if maybe it’s simply is the fresh air intake into the house I tried to add another image
On 2018-10-25 by (mod) - minor corrosion on aluminum gas exhaust vent not an issue
If you refer to a bit of corrosion on an aluminum chimney sidewall vent, yes.
On 2018-10-25 by Kate - is this gas fireplace vent normal?
Is this normal. New home to us. 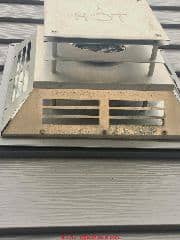
On 2018-06-26 by (mod) - What’s the minimum distance from the side wall fireplace vent to a patio cover above
Alan
The table of sidewall vent clearances for gas fireplaces
at GAS FIREPLACE VENT CLEARANCE REQUIREMENTS is compiled from various code sources and gas fireplace installation manuals.
The first precise authority you should consider, whether your patio roof is vinyl, an awning, wood-framed, or a simple aluminum cover, is the installation manual for the specific gas fireplace. That's because the manufacturer's vent clearance distances for the specific fireplace are the most-authoritative answer we could cite.
If you tell me the brand and model of your gas fireplace and if you don't already have the installation and operation manual for it, I'll help find one.
Also take a look at the table of fireplace sidewall vent clearances above - and look for the type of material or construction of your "patio cover" as I don't know to what you refer. For example see "vinyl" materials if you're talking about vinyl siding or trim.
If you're talking about an awning I'd be extra cautious.
Watch out: check with the manufacturer of your heater and venting system for specific venting instructions and clearances to combustibles or to other features as these distances may vary from one appliance and manufacturer to another. For example the Travis Industries direct vent clearances include some distances that are different from the tables given above.
Keep in mind that while there is a "soffit clearance" given, there is no clearance given for venting what is expected to be an outdoor air vent location but is in fact under a roof.
On 2018-06-26 by Alan
What’s the minimum distance from the side wall fireplace vent to a patio cover above
On 2018-05-02 by (mod) - No: never block a gas fireplace vent
CP
Watch out: I would not cover a gas fireplace vent in any way that
- risks your cover material catching fire
- risks blocking the flow of exhaust gases at the vent: doing so risks killing the people in the building with carbon monoxide
Check the brand and model of your fireplace, then
check the clearance distances and installation instructions regarding the exhaust vent.
Do not make any changes to the vent without agreement from the fireplace manufacturer.
On 2018-05-02 by C. Penderagraft - ok to cover our gas fireplace vent with a wood cover for better looks?
I have a ?. We have a gas fireplace in our home being built. Outside, right behind the fireplace is the vent that says hot.
This is in a conspicuous place since we had planned to entertain outside and this vent is just there attached to the stucco wall about 7 feet above the ground.
Can a wood piece be fashioned around it with the top left open to give the illousion of an art piece, etc. Basically, we are trying to hide the vent and want something that is safe.
On 2017-11-28 by (mod) -
I'd use the same clearance as from vinyl given in
the GAS FIREPLACE VENT CLEARANCE REQUIREMENTS table - 12" or more.
On 2017-11-28 by Bob
How far from pvc conduit does termination cap have to be?
On 2017-09-13 by (mod) - distance from gas fireplace vent to awning
Richard
There are two different concerns behind any answer to your question:
1. clearance from combustibles or from materials that could be damaged by heat - for which there is no explicit guide in the standards we cite in the table above. Safest would be to ask the manufacturer or your specific fireplace, or leave a large distance say 48".
Your code inspector might except a much smaller clearance such as the 12" from a window or door (that opens).
The actual fire clearances from sides of a vent pipe for a gas fireplace in some product literature can be as little as one inch.
2. clearance from an area where people may be spending time standing, sitting, etc. Again there's no explicit standard but I'd figure that the clearance from a sidewalk is a good model: 84" - or what your local building code inspector recommends.
The two concerns are
2.1. We don't want to blow exhaust for people to inhale
2.2. We don't want hot components that someone might lean against or touch
The codes do indeed throw in the towel when faced with trying to specify a safe arrangement for every possible building situation; that's why we end up going back to the manufacturer or the building department.
On 2017-09-13 by Richard McDaniel
What distance should i have between a gas fireplace outside vent and hanging a sunsetter awning?
...
Continue reading at GAS FIREPLACE VENT CLEARANCE REQUIREMENTS - topic home, or select a topic from the closely-related articles below, or see the complete ARTICLE INDEX.
Or see these
Recommended Articles
- DIRECT VENTS / SIDE WALL VENTS
- DEFINITIONS of Sidewall or Vertical Direct Venting compared with Direct Exhaust
- DIFFERENCES Between High Efficiency Condensing Boiler vs a Mid-range or Conventional Heater Venting Requirements
- GAS APPLIANCE / HEATER DIRECT VENT CLEARANCES Table for Direct Vented Gas Appliances
- GAS FIREPLACE VENT CLEARANCE REQUIREMENTS - topic home
- GAS FIREPLACE / LOG MANUALS
- VENT SLOPE REQUIREMENTS for direct-vented chimneys & plastic vents
- VENT SAFETY WARNINGS Regarding Combustion Air Supply Source for Direct Vented Heating Boilers/Furnaces
- VENT SUPPLIERSof Side Wall or Through Wall Vent Chimney Systems & Equipment - where to buy it
- DIRECT VENT INSTALLATION, SNAFUS & SPECS
- DIRECT VENT WIND PROBLEMS
- FIRE CLEARANCES INDOORS
- GAS APPLIANCE / HEATER DIRECT VENT CLEARANCES Table for Direct Vented Gas Appliances
Suggested citation for this web page
GAS FIREPLACE VENT CLEARANCE REQUIREMENT FAQs at InspectApedia.com - online encyclopedia of building & environmental inspection, testing, diagnosis, repair, & problem prevention advice.
Or see this
INDEX to RELATED ARTICLES: ARTICLE INDEX to CHIMNEYS & FLUES
Or use the SEARCH BOX found below to Ask a Question or Search InspectApedia
Ask a Question or Search InspectApedia
Try the search box just below, or if you prefer, post a question or comment in the Comments box below and we will respond promptly.
Search the InspectApedia website
Note: appearance of your Comment below may be delayed: if your comment contains an image, photograph, web link, or text that looks to the software as if it might be a web link, your posting will appear after it has been approved by a moderator. Apologies for the delay.
Only one image can be added per comment but you can post as many comments, and therefore images, as you like.
You will not receive a notification when a response to your question has been posted.
Please bookmark this page to make it easy for you to check back for our response.
IF above you see "Comment Form is loading comments..." then COMMENT BOX - countable.ca / bawkbox.com IS NOT WORKING.
In any case you are welcome to send an email directly to us at InspectApedia.com at editor@inspectApedia.com
We'll reply to you directly. Please help us help you by noting, in your email, the URL of the InspectApedia page where you wanted to comment.
Citations & References
In addition to any citations in the article above, a full list is available on request.
- [2] Carrier Model BW9 Gas-Fired Condensing Boiler - Gas Fired Direct Vent Condensing Boiler - Example Installation & Operating Manual
- [3] "Instructions for Installing FIELD Type AF Barometric Draft Controls," Form No. 31 DC 30666, Field Corporation, Mendota, IL 61342, web search 04/02/2011, original source: http://www.fieldcontrols.com/pdfs/04592700.pdf, Field Controls, Kingston, North Carolina 28501, Tel: 919-522-3031
- [4] Tjernlund Draft Controls, A Series (single action for oil, solid fuel, and fan-assisted gas burners) and B Series (double action for gas heating appliances), web search 04/02/1011, original source: http://www.tjernlund.com/Tjernlund_8500490.pdf , Tjernlund Products, Inc., 1601 Ninth Street, White Bear Lake MN 55110-6794, Tel: 651-426-2993 or 800-255-4208 website: www.tjernlund.com Email: fanmail@tjfans.com
- [5] "Gas Side Wall Power Venters", Tjernlund Corporation, 1601 9th Street
White Bear Lake, MN 55110-6794 Tel: 800-255-4208, Website: tjernlund.com/gassidewall.htm, Quoting:
Side Wall Vent Systems save time and money and are excellent for electric to gas/oil, renovations, new construction or for replacing deteriorated chimneys. Side wall venting saves costly materials and labor on two, three or more story runs. It also increases living space by cutting out interior chases. Proven safety interlocks assure proper exhaust, a feature conventional chimneys do not offer in today's homes and buildings. - [6] "Oil Side Wall Vent Systems", Tjernlund Corporation, 1601 9th Street
White Bear Lake, MN 55110-6794 Tel: 800-255-4208, provides SS2 SideShot Wall Vent System. Website: .tjernlund.com/oilsidewall.htm Quoting:
The SideShot® models SS1 and SS2 SideWall Vent Systems include the UC1 Universal Control ... [ and are ] designed for oil fired heating equipment or a deluxe gas vent system. Factory wired safety and operating controls allow simple interlock with any burner. ... SS2 features a self-cleaning stainless steel, backward inclined impeller and sealed ball bearing motor for virtually maintenance free installations.- Tjernlund Corporation also provides a Sidewall Venting sizing tool for oil fired heating equipment (www.tjernlund.com/Sizing/Oil.htm) and a separate tool for gas fired heating equipment (www.tjernlund.com/Sizing/gas.htm).
- [7] Bradford White Sidewall Power Venter Kit, Field Controls, Tel: 252-522-3031, Website: www.fieldcontrols.com
- [8] National Fuel Gas Code (Z223.1) $16.00 and National Fuel Gas Code Handbook (Z223.2) $47.00 American Gas Association (A.G.A.), 1515 Wilson Boulevard, Arlington, VA 22209 also available from National Fire Protection Association, Batterymarch Park, Quincy, MA 02269. Fundamentals of Gas Appliance Venting and Ventilation, 1985, American Gas Association Laboratories, Engineering Services Department. American Gas Association, 1515 Wilson Boulevard, Arlington, VA 22209. Catalog #XHO585. Reprinted 1989.
- [9] "Tankless water heater side wall vent termination", Rheem Corporation, Website: http://www.rheem.com/products/tankless_water_heaters/
how_to_install/side_wall_vent_termination_10/ - [10] "Gold™ CGs Gas-Fired Water Boilers Venting Supplement: sidewall direct exhaust, vertical direct exhaust, sidewall direct vent, vertical direct vent models
- [11] "Mighty Venter Power Vent System", Laars Models MV2, MV2, MV4, MV5 for Mighty Therm 5009-1825. Bradford White Corporation, U.S. 20 Industrial Way, Rochester, NH 03867 • 603.335.6300, Canada, 1869 Sismet Road, Mississauga, Ontario, Canada L4W 1W8 • 905.238.0100, Website: www.Laars.com
- [12] "Be Alert, Keep Sidewall Vents Clear", Vermont Gas Corporation, P.O. Box 467, Burlington VT 05402 Delivery: 85 Swift St, South Burlington VT 05403. Phone: 802.863.4511. Email: CustomerService@VermontGas.com, web search 4/1/2012, original source: vermontgas.com/winter/vents.html
- [13] "Power Venting, SWG/CV Power Venter, ComboVent Power Venter, Field Controls, FIELD CONTROLS, LLC 2630 Airport Road Kinston, NC 28504 Tel: 252.522.3031 Email: sales@fieldcontrols.com
- [15] "Gas Fired High Efficiency Furnace Down Flow & Direct Vent (Sealed Combustion) Thermo Pride Model CMA1-50N & CMA2-75N Installation and Service Manual", Thermo Pride, Thermo Products LLC, PO Box 217, North Judson, IN 46366, Tel: 574-896-2133, retrieved 12/30/2012, original source: www.thermopride.com/pdf/mg-508.pdf, copy on file as Thermo_Pride_CMA1-50N_CMA2-75N_Installation_mg-508.pdf
- Home Heating System Should Be Checked[for proper venting and for CO Carbon Monoxide Hazards - DJF]
- Lennox Pulse Furnace Safety Inspection/Warranty Program: Carbon Monoxide Warning
- Domestic and Commercial Oil Burners, Charles H. Burkhardt, McGraw Hill Book Company, New York 3rd Ed 1969.
- Our recommended books about building & mechanical systems design, inspection, problem diagnosis, and repair, and about indoor environment and IAQ testing, diagnosis, and cleanup are at the InspectAPedia Bookstore. Also see our Book Reviews - InspectAPedia.
- In addition to citations & references found in this article, see the research citations given at the end of the related articles found at our suggested
CONTINUE READING or RECOMMENDED ARTICLES.
- Carson, Dunlop & Associates Ltd., 120 Carlton Street Suite 407, Toronto ON M5A 4K2. Tel: (416) 964-9415 1-800-268-7070 Email: info@carsondunlop.com. Alan Carson is a past president of ASHI, the American Society of Home Inspectors.
Thanks to Alan Carson and Bob Dunlop, for permission for InspectAPedia to use text excerpts from The HOME REFERENCE BOOK - the Encyclopedia of Homes and to use illustrations from The ILLUSTRATED HOME .
Carson Dunlop Associates provides extensive home inspection education and report writing material. In gratitude we provide links to tsome Carson Dunlop Associates products and services.

