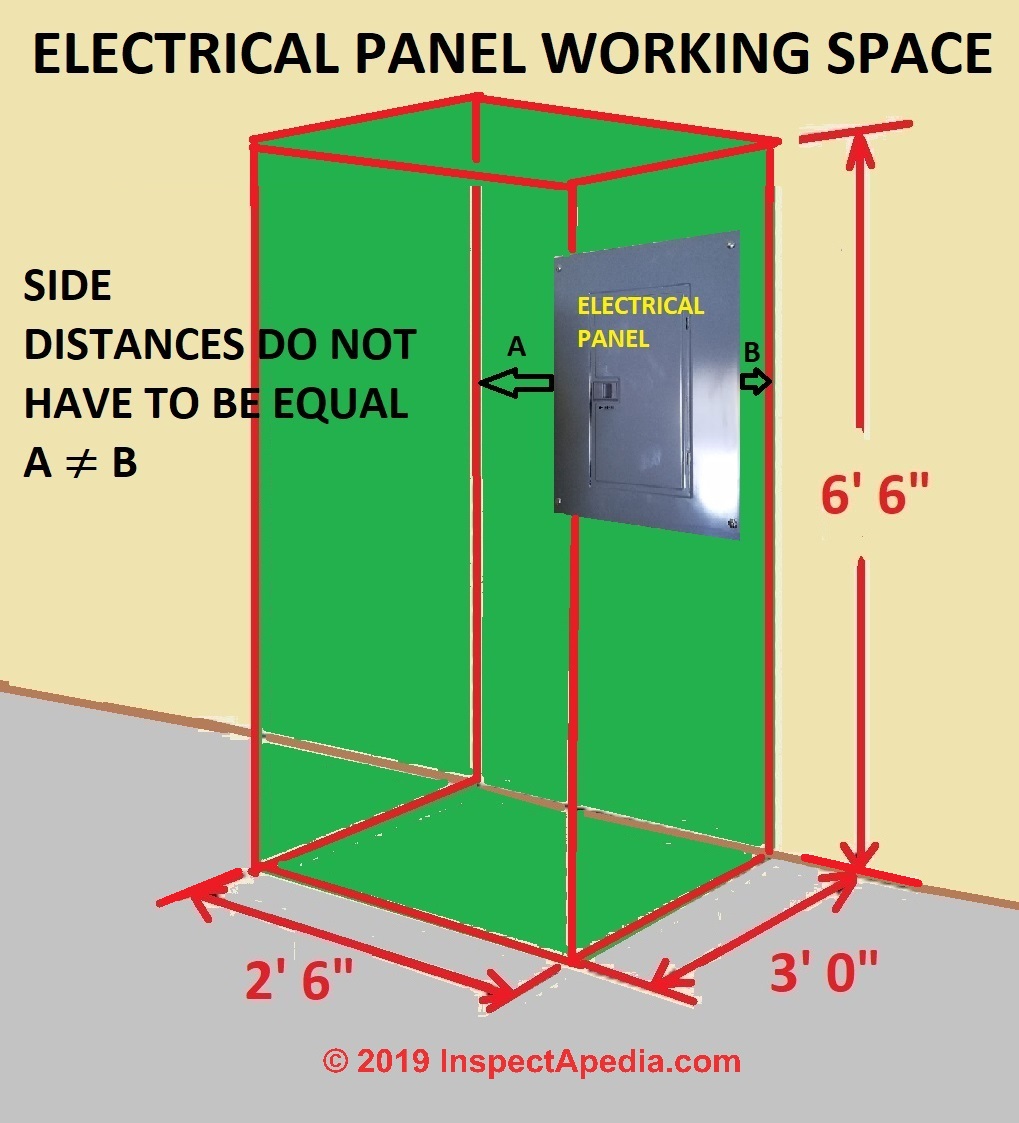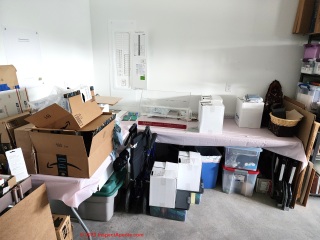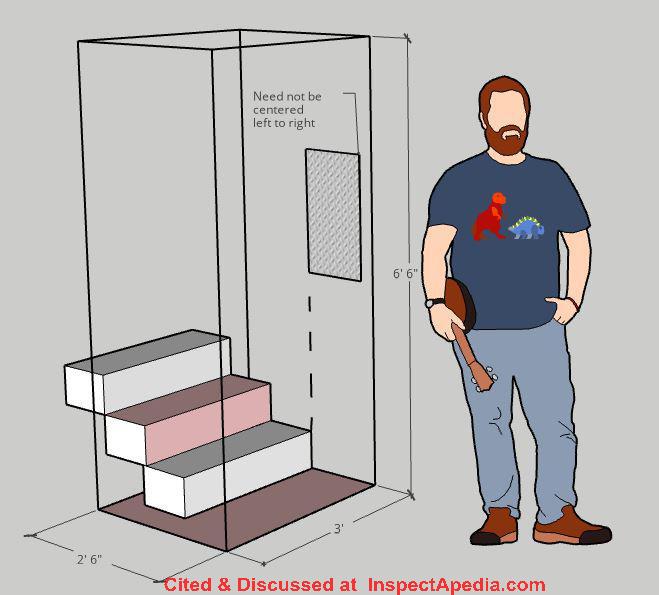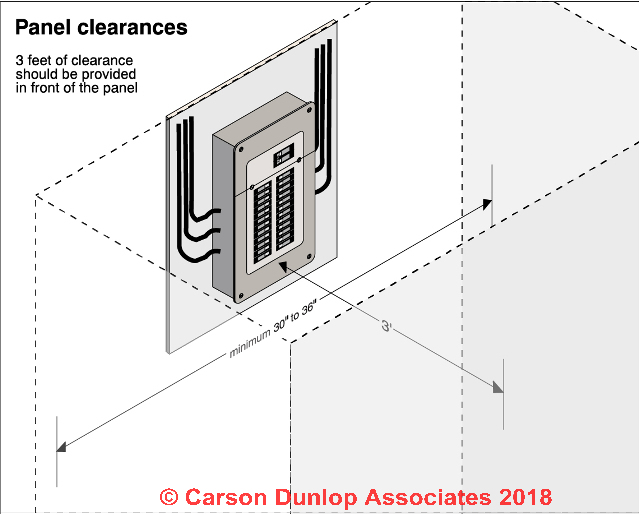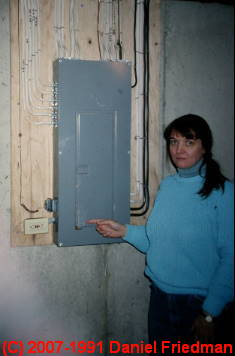 Electrical Panel & Equipment Working Space
Electrical Panel & Equipment Working Space
Clearance distances U.S. NEC Articles 110.26 & 240.24(F)
- POST a QUESTION or COMMENT about visual inspection of electrical panels, panel installation, defects, repairs
Electrical panel clearance distances are given by the U.S. NEC specifying working distance. Details are given here.
This electrical wiring article series discusses procedures for safe and effective visual inspection of residential electrical systems including electrical panels and other components, when the inspection is conducted by trained building inspection professionals, home inspectors, electrical inspectors, and electricians.
InspectAPedia tolerates no conflicts of interest. We have no relationship with advertisers, products, or services discussed at this website.
- Daniel Friedman, Publisher/Editor/Author - See WHO ARE WE?
Electric Panel & Equipment Working Space
Article Contents
- ELECTRICAL PANEL CLEARANCE DISTANCES
- TECHNICAL DETAILS ON ELECTRICAL PANEL WORKING SPACE
- ELECTRICAL PANEL HEIGHT ABOVE FLOOR
- CODES FOR ELECTRICAL PANEL CLEARANCE DISTANCES
Electrical Panel Working Space = Clearance Distances
That is to say that "working space" around an electrical panel is synonymous with "clearance distances" around an electrical panel.
Basic clearance distances required around an electrical panel
[Click to enlarge any image]
Summary: clear working space required in front, at sides and above an electrical panel include the following:
- 6' 6" total height at the electrical panel
- 2' 6" total width in front of the electrical panel
- 3' 0" in front of the electrical panel to the wall or surface of its front opening
- The electrical panel does not need to be centered in this space
To comply with the U.S. NEC Article 110.26
110.26 Spaces About Electrical Equipment.
Access and working space shall be provided and maintained about all electrical equipment to permit ready and safe operation and maintenance of such equipment.
110.26(A) Working Space.
Working space for equipment operating at 600 volts, nominal, or less, to ground and likely to require examination, adjustment, servicing, or maintenance while energized shall comply with the dimensions of 110.26(A)(1), (A)(2), and (A)(3) or as required or permitted elsewhere in this Code.
Nothing (not plumbing nor anything else) can be installed in the working space in front, around, or above an electrical panel. For panels ("operating equipment") rated at 600 V or less, these clearance distances pertain for all electrical equipment. That space or clearance distances are defined as
- 2' 6" (30") total width around the electrical panel sides, with the note that the panel does not have to be centered in the space (see our distances A ≠ B in our illustration).
This working space width is increased if there are multiple electrical panels or controls mounted side by side, and will equal either 30" or the total width of the panels - whichever is greater. There are also exceptions given below. - 3' 0" (90 cm) deep in front of the electrical panel
- 6' 6" high in front of an electrical panel - also referred to as "headroom". So a light fixture or pipe cannot project into that space.
Do not block access in any way to the panel so that in an emergency, you can reach shut off switches quickly and easily.
This photo illustrates an electrical panel that is blocked by tables, boxes, and even a wheelchair.
When this was pointed out to the homeowner, she began to move the wheelchair to show how she would access the panel yet it was immediately obvious that it would take longer than is safe to provide that access.
Even if full access could be gained within several seconds, those seconds may be too long in case of an electrical emergency where immediate shut off is necessary. Clearly for maintenance and service needs, adequate access is not available either.
2022 NEC Section 240.24(F) Update: overcurrent devices (panels) can not be over steps or stairs
For the 2022 NEC Section 240.24(F) now prohibits "overcurrent devices shall not be located over steps of a stairway."
Apparently, the entire panel is an overcurrent device, but you could also argue this applies just to the breakers. Here's an updated diagram. - thanks to reader Bryce - On 2023-10-23
For other readers, here is the appropriate electrical code excerpt
NEC Section 240.24(F) Not Located Over Steps
Overcurrent protective devices shall not be located over steps of a stairway.
And below we quote the U.S. electrical code as adopted by the State of Minnesota, in Minnesota Electrical Code 2023, 2: Wiring and protection, 240 Overcurrent protection, 240.24 Location in or on Premises:
240.24 Location in or on Premises
(A) Accessibility
Circuit breakers and switches containing fuses shall be readily accessible and installed so that the center of the grip of the operating handle of the switch or circuit breaker, when in its highest position, is not more than 2.0 m (6 ft 7 in.) above the floor or working platform, unless one of the following applies:
(1) For busways, as provided in 368.17(C). F
(2) For supplementary overcurrent protection, as described in 240.10.
(3) For overcurrent protective devices, as described in 225.40 and 230.92.
(4) For overcurrent protective devices adjacent to utilization equipment that they supply, access shall be permitted to be by portable means.
Exception:
The use of a tool shall be permitted to access overcurrent protective devices located within listed industrial control panels, within enclosures designed for hazardous (classified) locations or enclosures to protect against environmental conditions.
An enclosure within the scope of this exception, and all overcurrent protective device(s) within such enclosures as judged with the enclosure open, shall comply with the accessibility provisions of 240.24(A).
(B) Occupancy
Each occupant shall have ready access to all overcurrent devices protecting the conductors supplying that occupancy, unless otherwise permitted in 240.24(B)(1) and (B)(2).
(1) Service and Feeder Overcurrent Protective Devices
Where electric service and electrical maintenance are provided by the building management and where these are under continuous building management supervision, the service overcurrent protective devices and feeder overcurrent protective devices supplying more than one occupancy shall be permitted to be accessible only to authorized management personnel in the following:
(1) Multiple-occupancy buildings Guest rooms or guest suites
(2) Branch-Circuit Overcurrent Protective Devices
Where electric service and electrical maintenance are provided by the building management and where these are under continuous building management supervision, the branch-circuit overcurrent protective devices supplying any guest rooms, guest suites, or sleeping rooms in dormitory units without permanent provisions for cooking shall be permitted to be accessible only to authorized management personnel.
(C) Not Exposed to Physical Damage
Overcurrent protective devices shall be located where they will not be exposed to physical damage.
Informational Note: See 110.11 for information on deteriorating agents that could cause physical damage.
(D) Not in Vicinity of Easily Ignitible Material
Overcurrent protective devices shall not be located in the vicinity of easily ignitible material, such as in clothes closets.
(E) Not Located in Bathrooms
Overcurrent protective devices, other than supplementary overcurrent protection, shall not be located in bathrooms, showering facilities, or locker rooms with showering facilities.
(F) Not Located Over Steps
Overcurrent protective devices shall not be located over steps of a stairway
...
Technical details on electrical panel working space (2017 NEC)
110.26(A)(1) Depth of Working Space.
The depth of the working space in the direction of live parts shall not be less than that specified in table 110.26(A)(1) unless the requirements of 110.26(A)(1)(a), (A)(1)(b), or (A)(1)(c) are met.
Distances shall be measured from the live parts or from the enclosure or opening if the live parts are enclosed.
In deciding working space or free and clear distances around electrical control equipment including panels, certain building conditions can require more than the minimum working distances given above. These details are paraphrasing the U.S. NEC Table 110.26(A)(1)
- Condition #1:
Exposed live parts on one side of the working space and no live or grounded parts on the other side of the working space, or exposed live parts on both sides of the working space that are effectively guarded by insulating materials.
Minimum side clearance distance = 3 ft. (90 cm)
- Condition #2:
Exposed live parts on one side of the working space and grounded parts on the other side. Concrete, brick, or tile walls shall be considered as grounded.
Nominal voltage to ground 0-150V: minimum side clearance distance = 3 ft. (90 cm)
Nominal voltage to ground 151-600V: minimum side clearance distance = 3 ft. 6 in. (1 m)
Nominal voltage to ground 601-1000 V: minimum side clearance distance = 4 ft. (1.2 m)
- Condition #3: Exposed live parts are found on both sides of the working space.
Nominal voltage to ground 0-150V: minimum side clearance distance = 3 ft. (90 cm)
Nominal voltage to ground 151-600V: minimum side clearance distance = 4 ft. (1.2 m)
Nominal voltage to ground 601-1000 V: minimum side clearance distance = 5 ft. (1.5 m)
See also ELECTRIC METER CLEARANCE DISTANCES & WORKING SPACE
Electrical Equipment Working Space Intrusions and Exceptions
Equipment such as an electrical meter are allowed to protrude into the working space up to a maximum of 6 in. (150 mm).
Equipment that is accessible from the back or sides (such as some dead-front switchboards and motor controllers) in which ALL of the replaceable or repairable or adjustable parts can be accessed from locations OTHER than the BACK OR SIDES do not require working space on the BACK or SIDES of the equipment.
However if there are other non-electrical parts that require rear access to get to them, then a minimum of 30" of working space is required.
Some low-voltage electrical equipment may have a smaller required working space, or the local electrical inspector may grant an exception or "special permission" - for example when all of the live electrical parts are energized with no more than 30 Volts RMS, 42 Volts peak, 60 Volts D.C. - such exceptions must be granted in writing.
Existing buildings that predate the current electrical code may be granted an exception, such as dead front switchboards, panelboards, motor control centers across an aisle from one another and being replaced in an existing building. But additional constraints apply such as special maintenance and supervision for safety procedures.
The width of the working space must be EITHER the width of the equipment OR 30" - whichever is GREATER.
...
Electrical Panel Height Above Floor - 110.26
The model codes, such as the U.S. NEC, do not specify a minimum height for an electrical panel box or enclosure itself above the floor surface. Rather the minimum height is described as the height above floor to the highest circuit breaker or control switch in the panel enclosure.
Stated more clearly, it's the height of the highest circuit breaker above the floor that's critical, not the actual metal enclosure. U.S. NEC 110.26.
The uppermost surface of the toggle switch that operates the highest-circuit breaker in an electrical panel can be no more than 6 ft. 7" above the finished floor surface.
There is no specified height above floor to the bottom of the electrical panel enclosure.
Standard industry practice is to install circuit breaker panels at least 36-48" above the floor.
Actually, the electrical panel can be installed at a higher position on a wall, but in that case a platform is required .
You can also infer the electrical panel height from U.S. NEC 110.26 Spaces About Electrical Equipment, NEC 110.26 (A) Working Space, (3) Height of Working Space:
The work space shall be clear and extend from the grade, floor, or platform to a height of 2.0 m (61/2 ft) or the height of the equipment, whichever is greater.
Within the height requirements of this section, other equipment or support structures, such as concrete pads, associated with the electrical installation and located above or below the electrical equipment shall be permitted to extend not more than 150 mm (6 in.) beyond the front of the electrical equipment.
...
References & Codes for Electrical Equipment Working Space - Electrical Panel Clearance Distances
Illustration courtesy of Carson Dunlop Associates, a Toronto home inspection, education, & report writing firm.
- U.S. National Electrical Code, 110.26 SPACES ABOUT ELECTRICAL EQUIPMENT [PDF] (as adopted by the state of Illinois) 2017 U.S. NEC Article 110.26 Spaces About Electrical Equipment.
- Hunter, Christel, "Working Space for Electrical Equipment", IAEI News, 16 July 2013, IAEI Magazine, July 2013
- BUILDING CODE DOWNLOADS
- ELECTRICAL CODES
- Full Text of the US NEC is available from the NFPA at http://catalog.nfpa.org/NEC-Online-C3776.aspx ($199.00 / year) and older versions of the NEC also can be examined online free at archive.org/stream/NationalElectricalCode/National%20Electrical%20Code_djvu.txt
- NFPA 70: National Electrical Code 2017 Edition, is available from the NFPA - http://catalog.nfpa.org/NFPA-70-National-Electrical-Code-NEC-Softbound-2017-Edition-P16529.aspx but keep in mind that in the U.S. your local jurisdiction may be operating under an earlier edition of the NEC.
...
...
Continue reading at ELECTRIC PANEL INSPECTION or select a topic from the closely-related articles below, or see the complete ARTICLE INDEX.
Or see ELECTRIC PANEL WORKING SPACE FAQs diagnostic questions & answers posted originally at this page.
Or see these
Recommended Articles
- CLOSET LIGHTING FIRE SAFETY
- ELECTRICAL CIRCUIT ID, MAP & LABEL
- ELECTRICAL DISTRIBUTION PANELS - common defects found by visual inspection, including prohibited panel locations
- ELECTRIC METER CLEARANCE DISTANCES & WORKING SPACE
- ELECTRIC METERS & METER BASES
- ELECTRIC PANEL AMPACITY
- ELECTRICAL PANEL COVER SCREWS
- ELECTRIC PANEL INSPECTION - home
- ELECTRIC SERVICE ENTRY WIRING & AMPACITY
- GAS METER CODES & CLEARANCE DISTANCES
Suggested citation for this web page
ELECTRIC PANEL WORKING SPACE at InspectApedia.com - online encyclopedia of building & environmental inspection, testing, diagnosis, repair, & problem prevention advice.
Or see this
INDEX to RELATED ARTICLES: ARTICLE INDEX to ELECTRICAL INSPECTION & TESTING
Or use the SEARCH BOX found below to Ask a Question or Search InspectApedia
Ask a Question or Search InspectApedia
Try the search box just below, or if you prefer, post a question or comment in the Comments box below and we will respond promptly.
Search the InspectApedia website
Note: appearance of your Comment below may be delayed: if your comment contains an image, photograph, web link, or text that looks to the software as if it might be a web link, your posting will appear after it has been approved by a moderator. Apologies for the delay.
Only one image can be added per comment but you can post as many comments, and therefore images, as you like.
You will not receive a notification when a response to your question has been posted.
Please bookmark this page to make it easy for you to check back for our response.
IF above you see "Comment Form is loading comments..." then COMMENT BOX - countable.ca / bawkbox.com IS NOT WORKING.
In any case you are welcome to send an email directly to us at InspectApedia.com at editor@inspectApedia.com
We'll reply to you directly. Please help us help you by noting, in your email, the URL of the InspectApedia page where you wanted to comment.
Citations & References
In addition to any citations in the article above, a full list is available on request.
- "Evaluating Wiring in Older Minnesota Homes," Agricultural Extension Service, University of Minnesota, St. Paul, Minnesota 55108.
- In addition to citations & references found in this article, see the research citations given at the end of the related articles found at our suggested
CONTINUE READING or RECOMMENDED ARTICLES.
- Carson, Dunlop & Associates Ltd., 120 Carlton Street Suite 407, Toronto ON M5A 4K2. Tel: (416) 964-9415 1-800-268-7070 Email: info@carsondunlop.com. Alan Carson is a past president of ASHI, the American Society of Home Inspectors.
Thanks to Alan Carson and Bob Dunlop, for permission for InspectAPedia to use text excerpts from The HOME REFERENCE BOOK - the Encyclopedia of Homes and to use illustrations from The ILLUSTRATED HOME .
Carson Dunlop Associates provides extensive home inspection education and report writing material. In gratitude we provide links to tsome Carson Dunlop Associates products and services.


