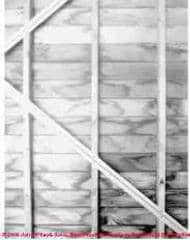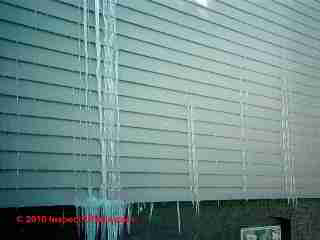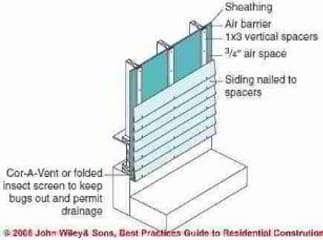 Water Resistive Barriers on Building Exterior Walls
Water Resistive Barriers on Building Exterior Walls
- POST a QUESTION or COMMENT about the requirement & installation details for a water barrier behind various kinds of exterior wall siding or cladding
This article explains the need for water resistant barriers on building exterior walls and explains the concept of a rain screen.
This article series discusses best practices construction details for building exteriors, including water and air barriers, building flashing products & installation, wood siding material choices & installation, vinyl siding, stucco exteriors, building trim, exterior caulks and sealants, exterior building adhesives, and choices and application of exterior finishes on buildings: paints, stains.
InspectAPedia tolerates no conflicts of interest. We have no relationship with advertisers, products, or services discussed at this website.
- Daniel Friedman, Publisher/Editor/Author - See WHO ARE WE?
Water Resistive Barriers on Building Exterior Walls
Adapted/paraphrased with permission from Best Practices Guide to Residential Construction (Steve Bliss, J Wiley & Sons) . Steven Bliss.
Water leakage through building exteriors has been the source of numerous callbacks and lawsuits across the United States.
In nearly every case, the problems have been traced back to missing or poorly designed flashings or to weather barriers that inadvertently directed large amounts of water into building cavities or interiors.
Most of these leaks occur at window and door openings or at intersections between building components. In some cases, caulks and sealants forestalled leakage at these poorly designed joints for the first few years. But eventually most caulk joints fail, allowing water to enter.
All residential cladding systems are more or less porous to water, particularly during wind-driven rain when high air pressures on the windward side of a building force water to flow toward lower-pressure areas behind the siding.
Under pressure, the water exploits butt joints, lap joints, nail holes, and other openings to flow inside (Figure 1-1 at left ).
Even without wind, some water will migrate through tiny gaps to the back of siding through capillary action, the way water is siphoned up a stalk of celery.
This is true of brick, wood, and stucco, as well as the newest composite materials.
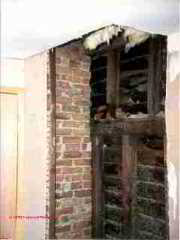
In older construction, water that penetrated the outer cladding had ample opportunity to dry both to the interior and to the exterior as wind washed through the wall cavities, which were kept warm by heat leaking from the building’s interior.
In modern construction, however, with high levels of insulation, continuous air and vapor barriers, and low-perm sheathing panels, when water gets in, it is much slower to dry and more likely to cause damage.
Our photo (left) shows water stains on the interior of a clapboard-sided building wall on an 1860's vintage home restored by the website editor (DF) in Wappingers Falls, NY.
This structure relied on diagonal bracing for stiffness rather than an exterior sheathing board. Later an insulation improvement included blowing cellulose into the building walls - which was fine.
But now, water that used to leak into the wall cavity during windy rainy weather soaked the wall interior and was more of a problem.
Luckily cellulose insulation, probably because of the chemistry of its fire-retardant treatment, is rather mold-resistant. But that doesn't necessarily prevent an attack by termites or carpenter ants.
See CELLULOSE LOOSE FILL INSULATIONellulose loose fill insulation and
also INSULATION MOLD CONTAMINATION TEST.
In freezing climates ice can also show where water leaks or moisture problems are occurring
While the exterior finish should be detailed to repel and shed water, a backup system is needed for the times when the primary system fails. The backup system needs to catch any water that penetrates the cladding and to drain it safely to daylight at the bottom of the wall.
Our photograph (left) of ice hanging from drainage openings in the building wall siding demonstrates how freezing weather can sometimes prove that a lot of water is running behind the building siding. The source of this leakage needs to be found and cured to avoid costly problems such as structural rot, insect damage, and even a wall cavity mold contamination issue.
The backup layer in an exterior wall, called a water-resistive barrier by the International Residential Code (IRC), typically consists of properly lapped building paper or plastic housewrap integrated with all flashings to safely drain water away.
It is also called the drainage layer or drainage plane. In this approach, the outer cladding functions as a decorative “rain screen,” slowing down wind and water, but it is not expected to be 100% waterproof.
- - Adapted with permission from Best Practices Guide to Residential Construction (Steve Bliss, J Wiley & Sons) .
Foundation Waterproofing Coatings: Exterior Use
Details about foundation waterproofing are
and at GEOTEXTILES & DRAINAGE MATS. Excerpts are below.
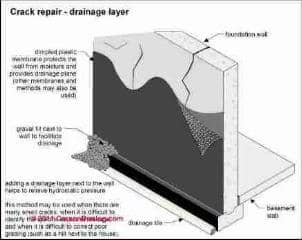
As we report at WET BASEMENT PREVENTION, true foundation waterproofing, such as heavy textured plastic or rubber membranes placed against the foundation wall form a drainage layer to conduct roof spillage or ground water down the exterior foundation wall and into a drain system to carry water safely away from the building.
Carson Dunlop Associates ' sketch shows the use of a plastic membrane, protected by a geotextile to combine good water drainage down the foundation wall (and into the footing drains) with gravel backfill to nearly the top of grade (photo above left).
This basement waterproofing system was installed on a home that had suffered recurrent basement flooding due to a combination of in-slope grade at the rear and right side of the home combined with improperly installed and non-working footing drains, aggravated by wet soils in the area.
- Bentonite clay waterproofing: bentonite clay can be pumped into soils around the building foundation wall - an old basement waterproofing method that in some installations works quite well to slow or stop foundation leaks.
Watch out - by leaving water in soils near the foundation wall, the risk of foundation collapse may remain. - Use a basement waterproofing paint on the interior (or a damp proof or waterproofing coating on the exterior) of porous masonry block foundation walls - we have had excellent results with Thoroseal™ but don't expect an indoor foundation waterproofing paint to hold back a flood.
Rain-Screen Principles Keep Water Out of buildings
As detailed in Best Practices Guide to Residential Construction (Steve Bliss, J Wiley & Sons) :
The optimal way to protect the structure, siding, and exterior finishes from moisture damage is to design the outer layer of the house as a decorative “rain screen” that is solid enough to shed rain, block wind, and protect the sheathing wrap, but porous enough to dry to the exterior when wet.
This is accomplished by separating the outer cladding from the building’s water-resistive barrier by using an air space. This system takes advantage of the fact that no siding system is entirely waterproof and relies, instead, on the drainage layer for waterproofing (see Figure 1-2 at left).
The rain-screen system has four components: an exterior cladding, an air space, a drainage plane, and weep holes.
- Wall Cladding as a rain screen.
While the main function of the exterior finish material in a rain-screen wall is aesthetic, its durability can have a big impact on the costs of home ownership. Frequent repair, repainting, or replacement can be very costly.
The cladding also protects the sheathing wrap from wind and ultraviolet (UV) radiation, and sheds most of the water that strikes the side of the building. While some exterior claddings are more porous to water than others—for example, brick, vinyl, and vertical-wood sidings are particularly leak prone— all can function well with a proper drainage plane. - Air space behind wall cladding.
The air space serves several functions.- First, it provides a space for any water that has penetrated the cladding to drain safely away.
- Second, it provides a capillary break between the cladding and the building paper. Wet wood siding or stucco has been shown to degrade both building paper and plastic housewrap if it is in direct contact with the wet cladding. Cedar and redwood sidings can leach out tannins that are particularly corrosive to building papers.
- Third, the air space helps promote drying from
the back of wood siding or from the framing and
sheathing in the event of a leak.
With stained or painted wood sidings, the air space will significantly extend the life of the finish. Some siding materials, such as vinyl, aluminum, and wood shakes and shingles, are self-ventilating. For others, an air space can be created by installing vertical furring strips over the building paper.
Although furring out the siding provides optimal protection for the siding and structure beneath, it also adds significant cost and complication to the job, so it is not commonly done. However, manufacturers are responding to this need with a variety of thin drainage materials that either install over the sheathing wrap or replace it (see “Draining Housewraps,” page 5).
- Drainage plane behind wall cladding.
The drainage plane typically consists of asphalt-impregnated building felt or a plastic housewrap that is fully integrated with all door, window, and wall flashings.
The system must provide a clear drainage path out the bottom of the building. In general, the housewrap must be cut to lap over window and door cap flashings and under window and door sill flashings.
In addition, the housewrap should lap over step flashings, the upper leg of abutting roof flashings, and deck ledger flashings. Upper courses of sheathing wrap should lap lower courses by at least 6 inches and vertical seams should lap 6 to 12 inches. - Weep holes in building walls.
Any trapped water must freely drain to daylight at the bottom of the wall either through weep holes, as in brick veneer, through a weep screed in stucco, or out the bottom of vertical furring strips installed beneath wood siding.
See STUCCO WALL WEEP SCREED DRAINAGE
If furring strips are used, the openings at the bottom should be screened against insects. Short sections of corrugated plastic ridge vent material placed between furring strips work well to provide solid backing for the bottom course of siding.
Vinyl and aluminum siding products include weep holes in the bottom edge of each siding course.
Watch out: Siding vents such as the round spot vent shown in our photo (left) are in our experience (DF) ineffective. Some painting contractors who are repainting older painted wood clapboard-sided buildings drive wedges between overlapping clapboards to try to break the paint seal to improve wall venting and to reduce moisture problems in the wall.
We prefer to reduce indoor moisture to proper levels (see HUMIDITY LEVEL TARGET), and to provide a vapor barrier at the proper location in the wall structure.
See WET BASEMENT PREVENTION for more details about use of foundation sealers.
Also see PAINT FALURE, DIAGNOSIS, CURE, PREVENTION
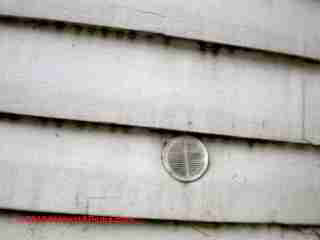
Rigid Foam Sheathing Behind Wood Siding
Although a rain-screen wall design will improve the longevity of any siding and finish, it is particularly critical when installing wood siding over foam sheathing.
Research has shown that wood sidings installed directly over foam sheathings are more prone to cupping, cracking, and paint problems than when installed over wood sheathings.
Wood sheathing acts as a reservoir for moisture that penetrates the siding.With foam, the moisture tends to build up on the back of the siding and cause problems. An air space, even a shallow space of 1/4 to 1/2 inch, between the siding and foam sheathing has been shown to reduce these problems.
For details about wood siding failures when installed over foam board insulation,
see SIDING WOOD, FAILURES OVER FOAM BOARD
- - Adapted with permission from Best Practices Guide to Residential Construction (Steve Bliss, J Wiley & Sons) .
Readers needing more extensive guidance on preventing or fixing basement leaks and moisture should
see BASEMENT LEAKS, INSPECT FOR, or if your building includes areas over crawl spaces,
...
Reader Comments, Questions & Answers About The Article Above
Below you will find questions and answers previously posted on this page at its page bottom reader comment box.
Reader Q&A - also see RECOMMENDED ARTICLES & FAQs
Question: ice at weep holes in northern Alberta buildings
(Mar 25, 2012) Tom Dang said:
We live in Northern Alberta (Canada) and I also find icicles coming out from weep holes of several sidings during warm spells near the end of winter (March). Most of the icicles are found on the outside wall of the bathroom area.
But a few icicles are also found at the bottom corner of the front window, and at the lower portion of an exterior wall of the 2nd bedroom (an electrical box is nearby inside).
It is a 2-story house and all icicles (except one) seem to start from the 2nd storey wall (1 to a few feet above the floor of the 2nd storey).
Could you please advise how to find out the sources of these condensation, the contractors I talked said having seen thee before. Is it possible there may be a problem with the vapor barrier ?
Can I remove a sheet of OSB sheathing to check the vapor barrier inside (it is not possible to check from inside of the bathroom without removing bathtub, cupboard, etc)?
(the house has poly vapor barrier on the inside of insulated exterior walls, built in 2006). I appreciate greatly your help. Thanks.
Reply:
I'd start inside by improving the exchaust fan installation: properly-sloped fan duct, insulation, and routing; then I'd be sure I didn't have air leaks into the walls from inside.
Question: insdtalling a true rock veneer on a building
(Sept 30, 2012) Libby said:
I live in San Diego and hired a contractor to install true rock veneer on the front of the house. I would like to have the veneer go all the way to the ground because it would look better.
However, the folks that sold me the rock veneer said not to cover the weep screen located at the foundation of the house. Does covering the 1/2" weep screen located at the foundation of the house with veneer rock cause concern later? We don't get much rain, but the vote is now 50/50. Thought I'd ask you.
Reply:
Yes you may trap water in the wall cavity leading to rot, insect damage, mold; but the installer ought to be able to continue weep openings in the veneer wall.
...
Continue reading at WALL CONSTRUCTION BARRIER vs CAVITY or select a topic from the closely-related articles below, or see the complete ARTICLE INDEX.
Or see these
Recommended Articles
- BASEMENT WATERPROOFING
- CRAWL SPACE VAPOR BARRIER LOCATION
- DRY-IN, DEFINITION
- FELT 15# ROOFING, as HOUSEWRAP/VAPOR BARRIER
- FOUNDATION WATERPROOFING
- GEOTEXTILES & DRAINAGE MATS
- HOUSEWRAP AIR & VAPOR BARRIERS
- HOUSEWRAP INSTALLATION
- HOUSEWRAP PRODUCT CHOICES
- HOUSEWRAP at SILLS, SOLES, TOP PLATES
- MOISTURE in BUILDING WALLS, EFFECTS
- MOISTURE CONTROL in BUILDINGS
- PERM RATINGS of BUILDING MATERIALS
- STUCCO WALL WEEP SCREED DRAINAGE
- VAPOR BARRIERS & AIR SEALING at BAND JOISTS
- VAPOR BARRIERS & CONDENSATION
- VAPOR BARRIERS & HOUSEWRAP
- VAPOR BARRIERS, VINYL SIDING
- VAPOR CONDENSATION & BUILDING SHEATHING
- WATER BARRIERS, EXTERIOR BUILDING
- WATER ENTRY/DAMAGE PREVENTION WITHOUT GUTTERS - using buried water barriers & geotextiles
- WATER ENTRY in BUILDINGS - home
Suggested citation for this web page
WATER BARRIERS, EXTERIOR BUILDING at InspectApedia.com - online encyclopedia of building & environmental inspection, testing, diagnosis, repair, & problem prevention advice.
Or see this
INDEX to RELATED ARTICLES: ARTICLE INDEX to EXTERIORS of BUILDINGS
Or use the SEARCH BOX found below to Ask a Question or Search InspectApedia
Ask a Question or Search InspectApedia
Try the search box just below, or if you prefer, post a question or comment in the Comments box below and we will respond promptly.
Search the InspectApedia website
Note: appearance of your Comment below may be delayed: if your comment contains an image, photograph, web link, or text that looks to the software as if it might be a web link, your posting will appear after it has been approved by a moderator. Apologies for the delay.
Only one image can be added per comment but you can post as many comments, and therefore images, as you like.
You will not receive a notification when a response to your question has been posted.
Please bookmark this page to make it easy for you to check back for our response.
IF above you see "Comment Form is loading comments..." then COMMENT BOX - countable.ca / bawkbox.com IS NOT WORKING.
In any case you are welcome to send an email directly to us at InspectApedia.com at editor@inspectApedia.com
We'll reply to you directly. Please help us help you by noting, in your email, the URL of the InspectApedia page where you wanted to comment.
Citations & References
In addition to any citations in the article above, a full list is available on request.
- Steve Bliss's Building Advisor at buildingadvisor.com helps homeowners & contractors plan & complete successful building & remodeling projects: buying land, site work, building design, cost estimating, materials & components, & project management through complete construction. Email: info@buildingadvisor.com
Steven Bliss served as editorial director and co-publisher of The Journal of Light Construction for 16 years and previously as building technology editor for Progressive Builder and Solar Age magazines. He worked in the building trades as a carpenter and design/build contractor for more than ten years and holds a masters degree from the Harvard Graduate School of Education. Excerpts from his recent book, Best Practices Guide to Residential Construction, Wiley (November 18, 2005) ISBN-10: 0471648361, ISBN-13: 978-0471648369, appear throughout this website, with permission and courtesy of Wiley & Sons. Best Practices Guide is available from the publisher, J. Wiley & Sons, and also at Amazon.com - Paul Galow [Website galowconsulting.com ] - technical consultant on networking, LAN design, applications support. Galow Consulting Services [Website galowconsulting.com ] , 914-204-1749, email: paulgalow@galowconsulting.com
- John Rudy, Advantage Home Inspections, Flemington N.J. 08822 home inspector, 908-806- 6364, Home, Radon & Termite Inspections, Central & Parts of North New Jersey, email: jonadvantage1@yahoo.com
- WEATHER RESISTIVE BARRIERS [PDF] U.S. Department of Energy, ", how to select and install housewrap and other types of weather resistive barriers
- Our recommended books about building & mechanical systems design, inspection, problem diagnosis, and repair, and about indoor environment and IAQ testing, diagnosis, and cleanup are at the InspectAPedia Bookstore. Also see our Book Reviews - InspectAPedia.
- In addition to citations & references found in this article, see the research citations given at the end of the related articles found at our suggested
CONTINUE READING or RECOMMENDED ARTICLES.
- Carson, Dunlop & Associates Ltd., 120 Carlton Street Suite 407, Toronto ON M5A 4K2. Tel: (416) 964-9415 1-800-268-7070 Email: info@carsondunlop.com. Alan Carson is a past president of ASHI, the American Society of Home Inspectors.
Thanks to Alan Carson and Bob Dunlop, for permission for InspectAPedia to use text excerpts from The HOME REFERENCE BOOK - the Encyclopedia of Homes and to use illustrations from The ILLUSTRATED HOME .
Carson Dunlop Associates provides extensive home inspection education and report writing material. In gratitude we provide links to tsome Carson Dunlop Associates products and services.


